Land/Building » Kanto » Tokyo » Bunkyo
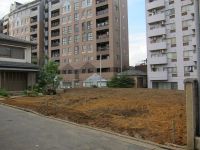 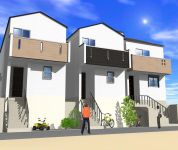
| | Bunkyo-ku, Tokyo 東京都文京区 |
| JR Yamanote Line "Nishinippori" walk 9 minutes JR山手線「西日暮里」歩9分 |
| ☆ Popular Sendagi elementary school ・ It is the sales area of the hill. ☆ Commercial facilities and station ・ park ・ school ・ Such as hospitals, all within walking distance. ☆ Please feel free to contact us because there is also building plan. ☆人気の千駄木小学校・高台の売地です。☆商業施設や駅・公園・学校・病院などすべて徒歩圏内にございます。☆建物プランもございますのでお気軽にお問い合わせください。 |
| 2 along the line more accessible, Vacant lot passes, Super close, It is close to the city, Yang per good, Shaping land, Urban neighborhood, City gas, Building plan example there 2沿線以上利用可、更地渡し、スーパーが近い、市街地が近い、陽当り良好、整形地、都市近郊、都市ガス、建物プラン例有り |
Features pickup 特徴ピックアップ | | 2 along the line more accessible / Vacant lot passes / Immediate delivery Allowed / Super close / It is close to the city / Yang per good / Around traffic fewer / Shaping land / Urban neighborhood / City gas / Located on a hill / Building plan example there 2沿線以上利用可 /更地渡し /即引渡し可 /スーパーが近い /市街地が近い /陽当り良好 /周辺交通量少なめ /整形地 /都市近郊 /都市ガス /高台に立地 /建物プラン例有り | Event information イベント情報 | | Local sales meetings (Please be sure to ask in advance) schedule / Every Saturday, Sunday and public holidays time / 10:00 ~ 17:00 ☆ 80 sq m over even in the two-story ☆ There is also of course stories of the reference plan ☆ It is an affordable price in the land + buildings Sendagi small area ☆ Because it is a free design, In 10 minutes of showrooms by car from our company Let's realize the dream while Sekkeishi's a meeting! 現地販売会(事前に必ずお問い合わせください)日程/毎週土日祝時間/10:00 ~ 17:00☆二階建てでも80m2オーバー☆勿論三階建ての参考プランもございます☆千駄木小エリアで土地+建物でお手頃価格です☆自由設計ですので、弊社から車で10分のショールームで 設計士さんと打合せしながら夢を実現しましょう! | Price 価格 | | 38,800,000 yen 3880万円 | Building coverage, floor area ratio 建ぺい率・容積率 | | Kenpei rate: 80% ・ 60%, Volume ratio: 240% ・ 160% 建ペい率:80%・60%、容積率:240%・160% | Sales compartment 販売区画数 | | 2 compartment 2区画 | Total number of compartments 総区画数 | | 5 compartment 5区画 | Land area 土地面積 | | 63 sq m (registration) 63m2(登記) | Driveway burden-road 私道負担・道路 | | Road width: 4.0m ・ 4.67m, Asphaltic pavement 道路幅:4.0m・4.67m、アスファルト舗装 | Land situation 土地状況 | | Vacant lot 更地 | Address 住所 | | Bunkyo-ku, Tokyo Sendagi 4 東京都文京区千駄木4 | Traffic 交通 | | JR Yamanote Line "Nishinippori" walk 9 minutes
Tokyo Metro Chiyoda Line "Sendagi" walk 8 minutes
Tokyo Metro Nanboku Line "Honkomagome" walk 14 minutes JR山手線「西日暮里」歩9分
東京メトロ千代田線「千駄木」歩8分
東京メトロ南北線「本駒込」歩14分
| Related links 関連リンク | | [Related Sites of this company] 【この会社の関連サイト】 | Person in charge 担当者より | | Rep Sendagi shop Nishida Filial piety 担当者千駄木店 西田 孝行 | Contact お問い合せ先 | | TEL: 0800-805-3982 [Toll free] mobile phone ・ Also available from PHS
Caller ID is not notified
Please contact the "saw SUUMO (Sumo)"
If it does not lead, If the real estate company TEL:0800-805-3982【通話料無料】携帯電話・PHSからもご利用いただけます
発信者番号は通知されません
「SUUMO(スーモ)を見た」と問い合わせください
つながらない方、不動産会社の方は
| Land of the right form 土地の権利形態 | | Ownership 所有権 | Building condition 建築条件 | | With 付 | Time delivery 引き渡し時期 | | Immediate delivery allowed 即引渡し可 | Land category 地目 | | Residential land 宅地 | Use district 用途地域 | | One middle and high, Commerce 1種中高、商業 | Other limitations その他制限事項 | | Regulations have by the Landscape Act, Height district, Fire zones, Quasi-fire zones, Height ceiling Yes, Shade limit Yes 景観法による規制有、高度地区、防火地域、準防火地域、高さ最高限度有、日影制限有 | Overview and notices その他概要・特記事項 | | Contact: Sendagi shop Nishida Filial piety, Facilities: Public Water Supply, This sewage, City gas, Ground improvement costs 630,000 yen, Facilities construction costs (the pull ・ Drilling, etc.) 420,000 yen Separately Yes 担当者:千駄木店 西田 孝行、設備:公営水道、本下水、都市ガス、地盤改良費63万円、設備工事費(引込・掘削など)42万円 別途有 | Company profile 会社概要 | | <Mediation> Governor of Tokyo (2) the first 086,009 No. Bunkyo Ju販 Co. Yubinbango113-0001, Bunkyo-ku, Tokyo Hakusan 1-6-5 <仲介>東京都知事(2)第086009号文京住販(株)〒113-0001 東京都文京区白山1-6-5 |
Local land photo現地土地写真 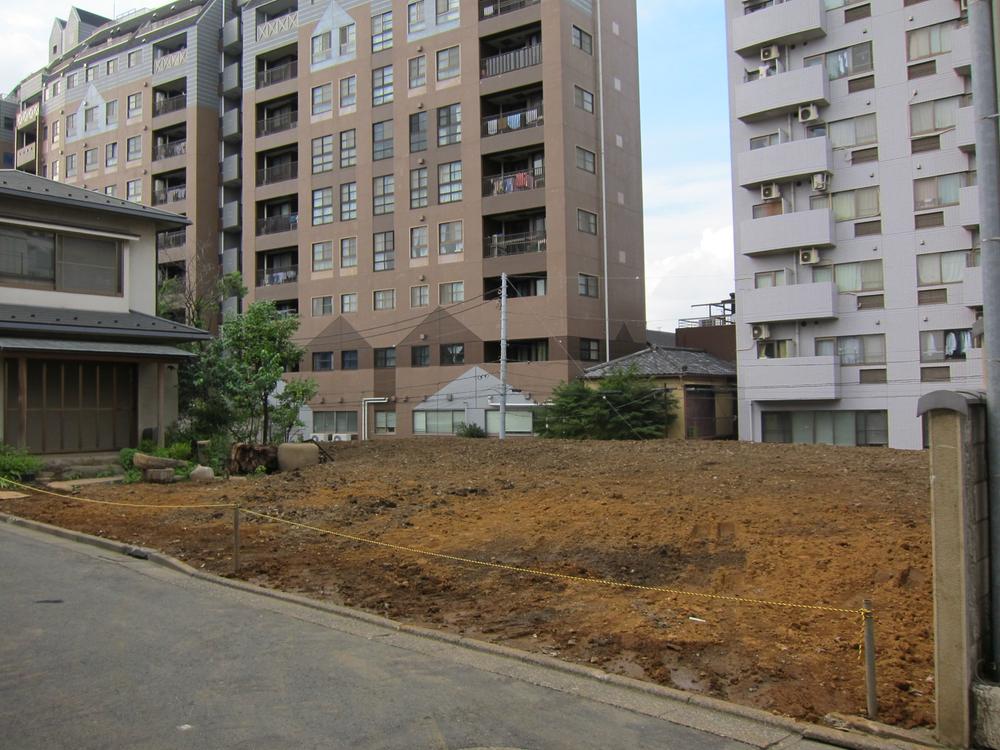 Local (June 2013) Shooting
現地(2013年6月)撮影
Other building plan exampleその他建物プラン例 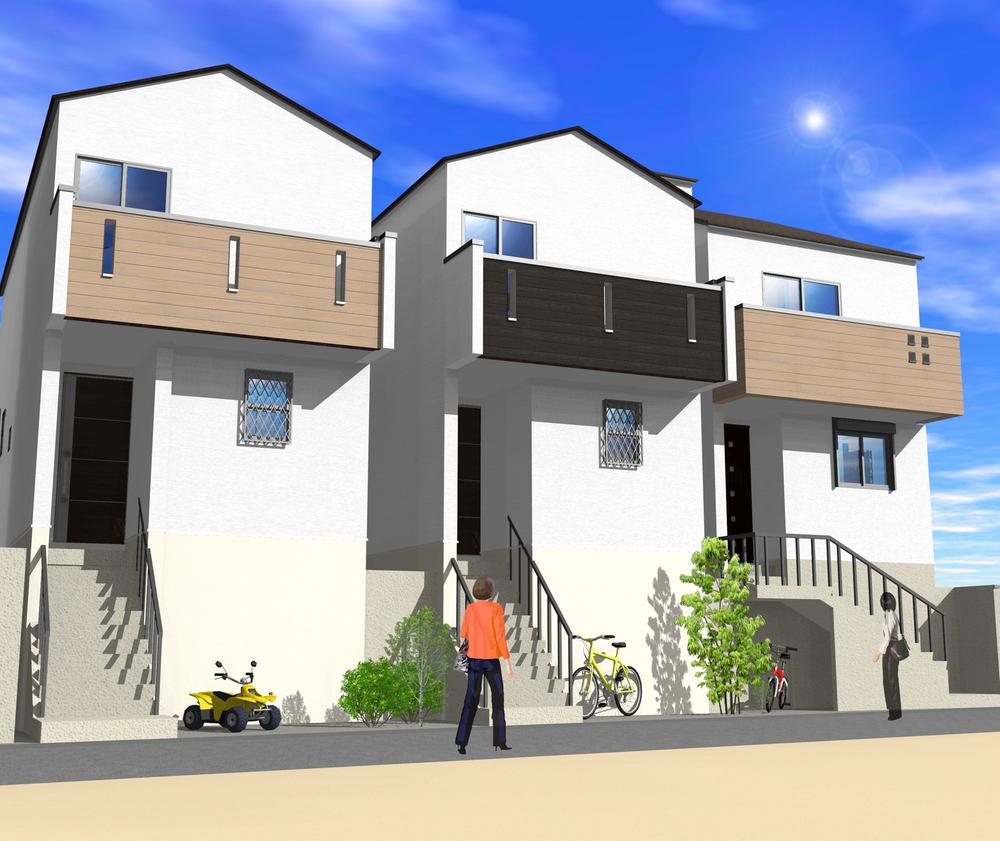 Appearance image Perth
外観イメージパース
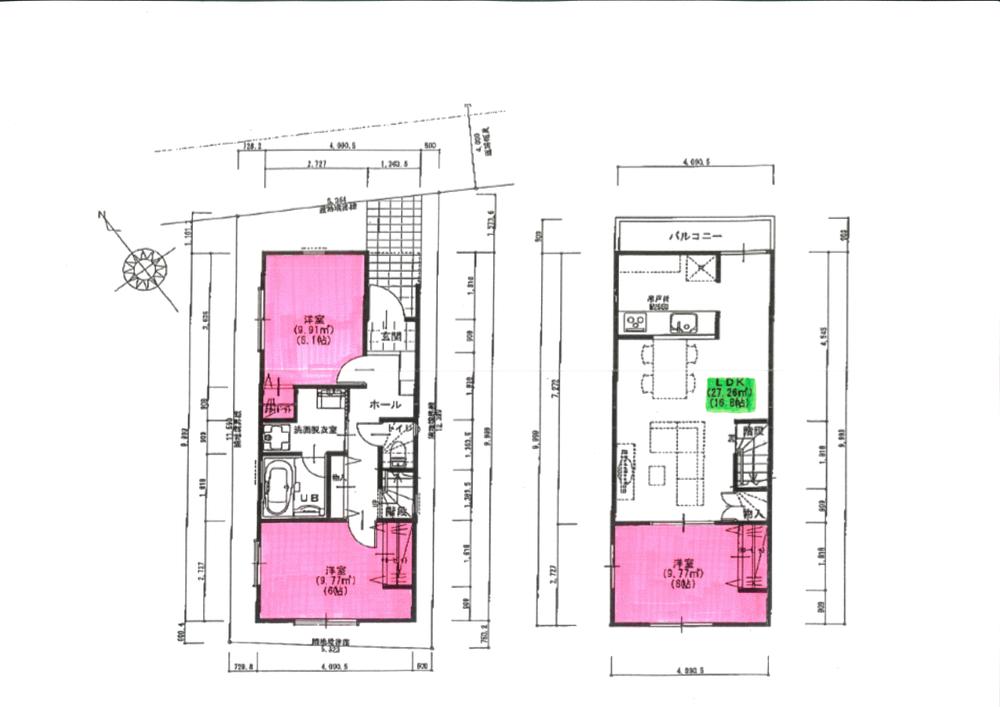 Building plan Building price 14 million yen, Building area 80.55 sq m
建物プラン 建物価格 1400万円、建物面積 80.55m2
Building plan example (introspection photo)建物プラン例(内観写真) 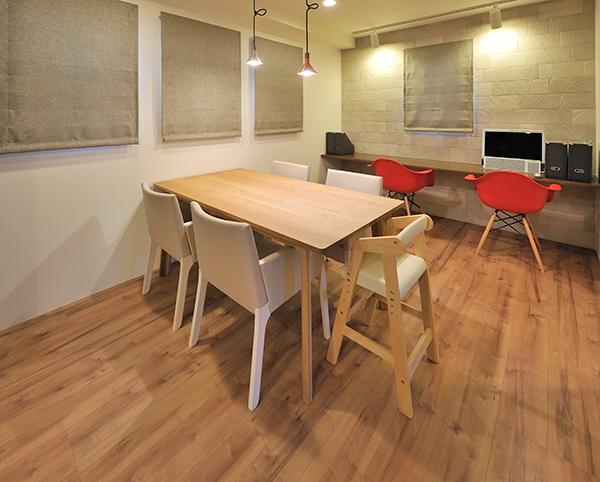 House maker construction cases
ハウスメーカー施工例
Local photos, including front road前面道路含む現地写真 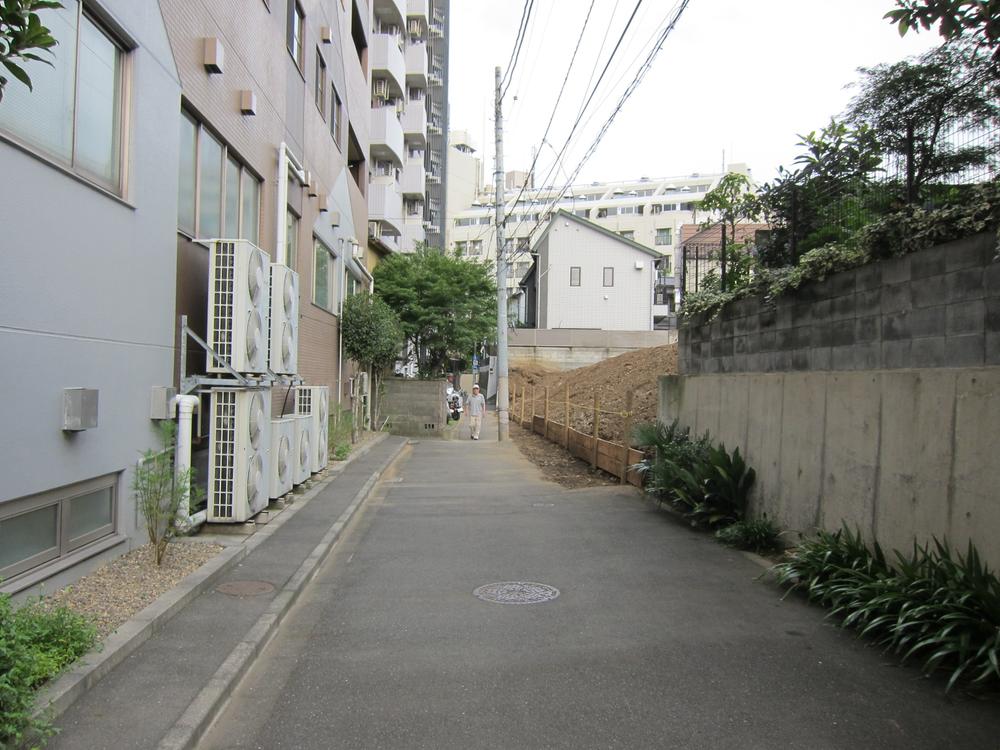 Local (June 2013) Shooting
現地(2013年6月)撮影
Building plan example (introspection photo)建物プラン例(内観写真) 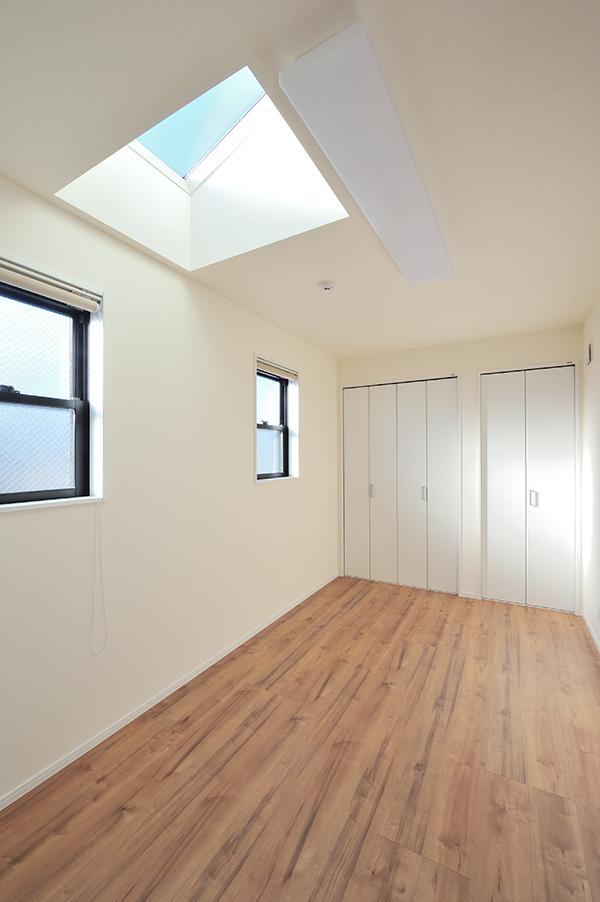 House maker construction cases
ハウスメーカー施工例
Shopping centreショッピングセンター 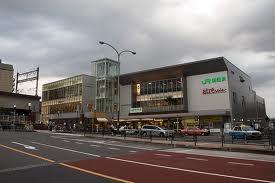 Until Atorevi Tabata 992m
アトレヴィ田端まで992m
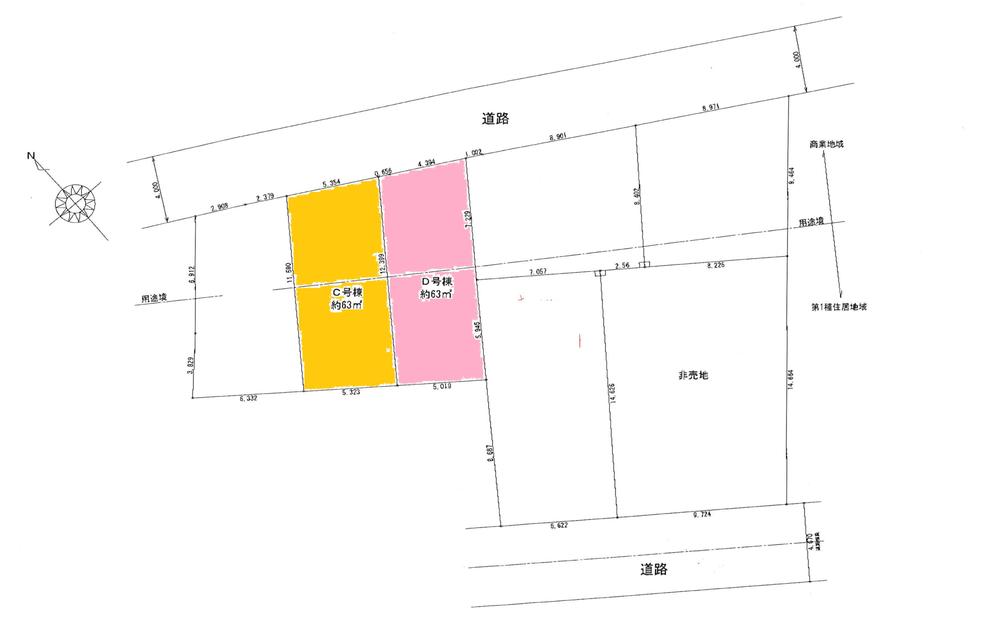 The entire compartment Figure
全体区画図
Building plan example (introspection photo)建物プラン例(内観写真) 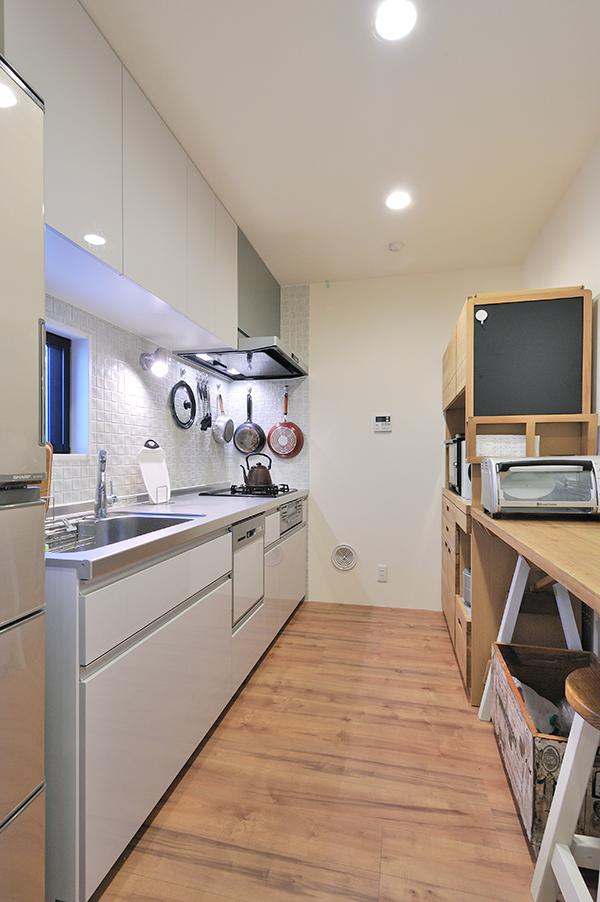 House maker construction cases
ハウスメーカー施工例
Supermarketスーパー 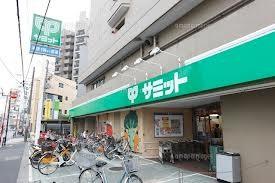 168m until the Summit store Sendagi shop
サミットストア千駄木店まで168m
Building plan example (introspection photo)建物プラン例(内観写真) 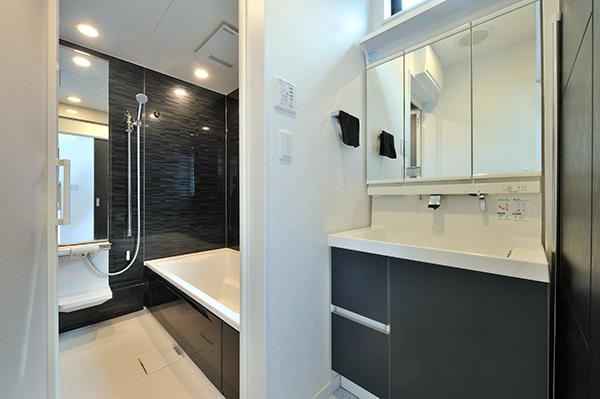 House maker construction cases
ハウスメーカー施工例
Hospital病院 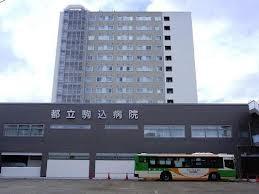 cancer ・ 512m to the Center for Infectious Diseases Tokyo Metropolitan Komagome Hospital
がん・感染症センター都立駒込病院まで512m
Building plan example (introspection photo)建物プラン例(内観写真) 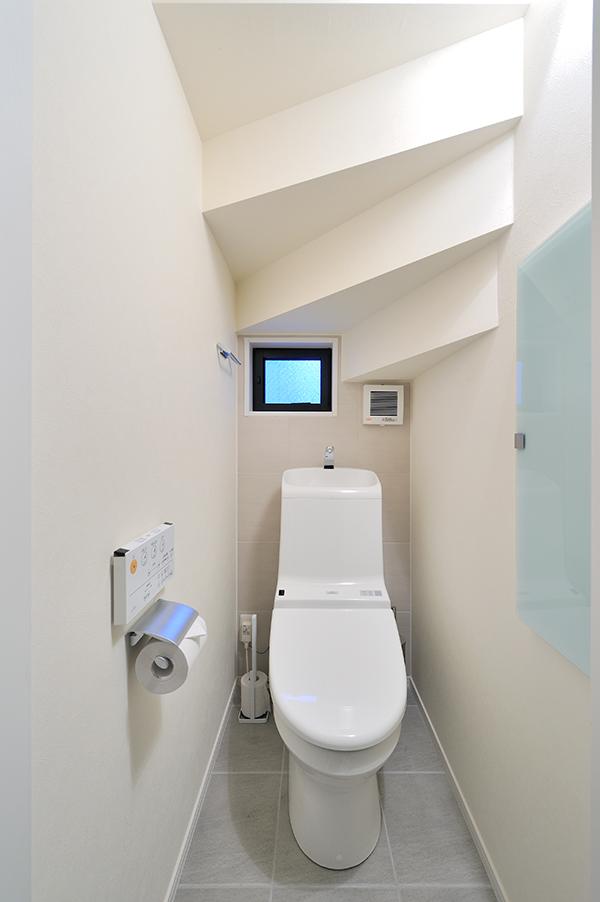 House maker construction cases
ハウスメーカー施工例
Library図書館 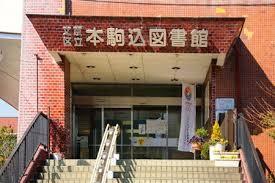 598m to Bunkyo Ward Honkomagome Library
文京区立本駒込図書館まで598m
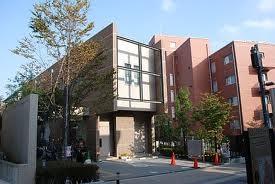 867m to Hongo Library
本郷図書館まで867m
Park公園 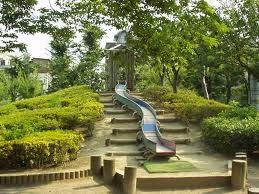 1170m to Nippori table green space
日暮里台緑地まで1170m
Local land photo現地土地写真 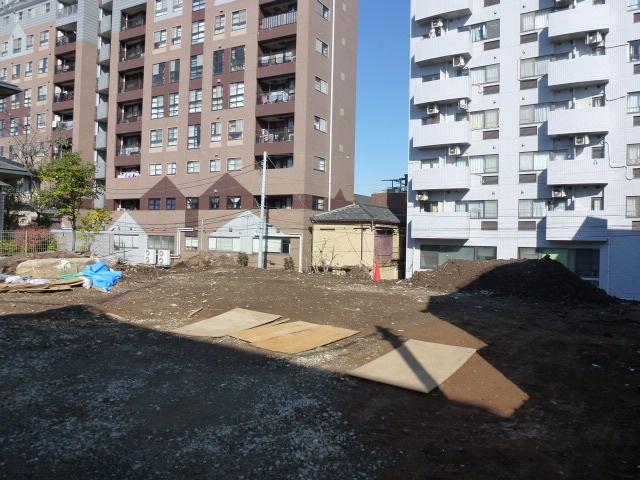 From local (November 26, 2013) shooting front
現地(2013年11月26日)撮影正面から
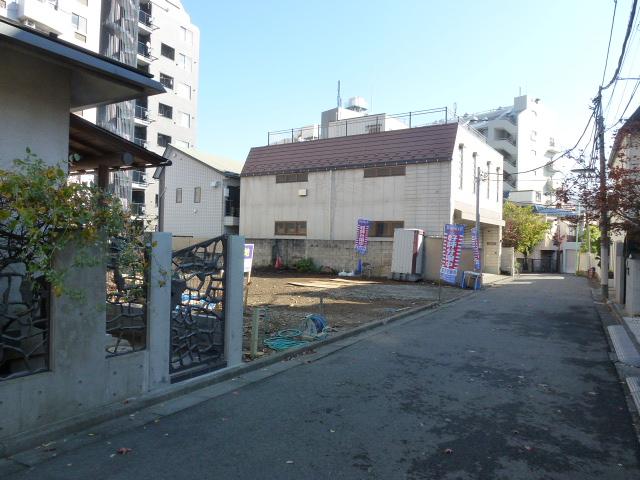 Local (November 26, 2013) Shooting
現地(2013年11月26日)撮影
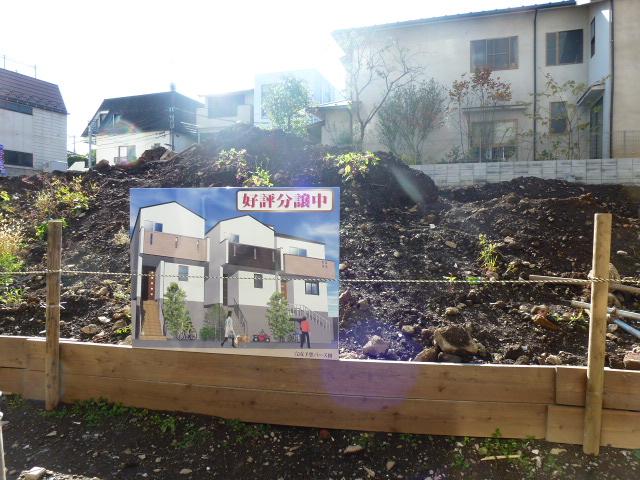 Local (November 26, 2013) Shooting
現地(2013年11月26日)撮影
Location
|




















