Land/Building » Kanto » Tokyo » Bunkyo
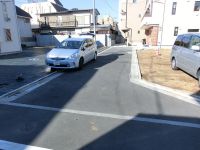 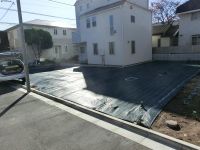
| | Bunkyo-ku, Tokyo 東京都文京区 |
| Toei Mita Line "Sengoku" walk 6 minutes 都営三田線「千石」歩6分 |
| ☆ Popular Bunkyo Honkomagome. ☆ Within walking distance Rikugien. ☆ Sales for the land, Your favorite floor plans and color selection possible. ☆人気の文京区本駒込。☆六義園まで徒歩圏内。☆売土地の為、お好きな間取りやカラーセレクト可能。 |
| 2 along the line more accessible, Vacant lot passes, Yang per good, A quiet residential area, Corner lot, Shaping land, City gas, Maintained sidewalk 2沿線以上利用可、更地渡し、陽当り良好、閑静な住宅地、角地、整形地、都市ガス、整備された歩道 |
Features pickup 特徴ピックアップ | | 2 along the line more accessible / Vacant lot passes / Yang per good / A quiet residential area / Corner lot / Shaping land / City gas / Maintained sidewalk 2沿線以上利用可 /更地渡し /陽当り良好 /閑静な住宅地 /角地 /整形地 /都市ガス /整備された歩道 | Price 価格 | | 58,800,000 yen ~ 69,800,000 yen 5880万円 ~ 6980万円 | Building coverage, floor area ratio 建ぺい率・容積率 | | Kenpei rate: 60%, Volume ratio: 200% 建ペい率:60%、容積率:200% | Sales compartment 販売区画数 | | 3 compartment 3区画 | Total number of compartments 総区画数 | | 4 compartments 4区画 | Land area 土地面積 | | 71.61 sq m ~ 73.69 sq m 71.61m2 ~ 73.69m2 | Land situation 土地状況 | | Vacant lot 更地 | Address 住所 | | Bunkyo-ku, Tokyo Honkomagome 2 東京都文京区本駒込2 | Traffic 交通 | | Toei Mita Line "Sengoku" walk 6 minutes
Tokyo Metro Nanboku Line "Honkomagome" walk 6 minutes
JR Yamanote Line "Komagome" walk 15 minutes 都営三田線「千石」歩6分
東京メトロ南北線「本駒込」歩6分
JR山手線「駒込」歩15分
| Related links 関連リンク | | [Related Sites of this company] 【この会社の関連サイト】 | Person in charge 担当者より | | [Regarding this property.] It is available floor plans and color selection in the building of conditions there is no land. Presentation is also available in the model room, Please feel free to contact us. It is in listing also published on our Facebook! 【この物件について】建築の条件がない土地で間取りやカラーセレクトが可能です。モデルルームでのプレゼンテーションも可能です、お気軽にお問い合わせ下さい。当社フェイスブックでも物件情報公開中です! | Contact お問い合せ先 | | TEL: 0800-603-4794 [Toll free] mobile phone ・ Also available from PHS
Caller ID is not notified
Please contact the "saw SUUMO (Sumo)"
If it does not lead, If the real estate company TEL:0800-603-4794【通話料無料】携帯電話・PHSからもご利用いただけます
発信者番号は通知されません
「SUUMO(スーモ)を見た」と問い合わせください
つながらない方、不動産会社の方は
| Land of the right form 土地の権利形態 | | Ownership 所有権 | Time delivery 引き渡し時期 | | Consultation 相談 | Land category 地目 | | Residential land 宅地 | Use district 用途地域 | | One middle and high 1種中高 | Other limitations その他制限事項 | | Quasi-fire zones 準防火地域 | Overview and notices その他概要・特記事項 | | Facilities: Public Water Supply, This sewage, City gas 設備:公営水道、本下水、都市ガス | Company profile 会社概要 | | <Mediation> Governor of Tokyo (2) No. 088833 (Ltd.) Earl Grande buying and selling sales department Yubinbango151-0051 Shibuya-ku, Tokyo Sendagaya 5-13-9 <仲介>東京都知事(2)第088833号(株)アールグランデ売買営業部〒151-0051 東京都渋谷区千駄ヶ谷5-13-9 |
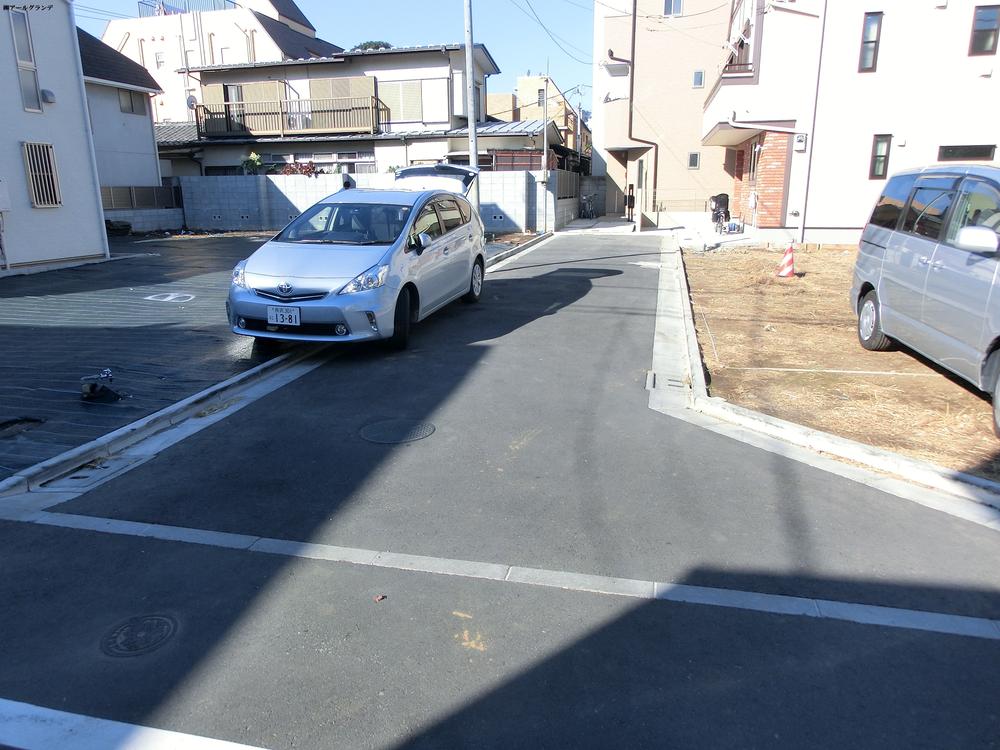 Local photos, including front road
前面道路含む現地写真
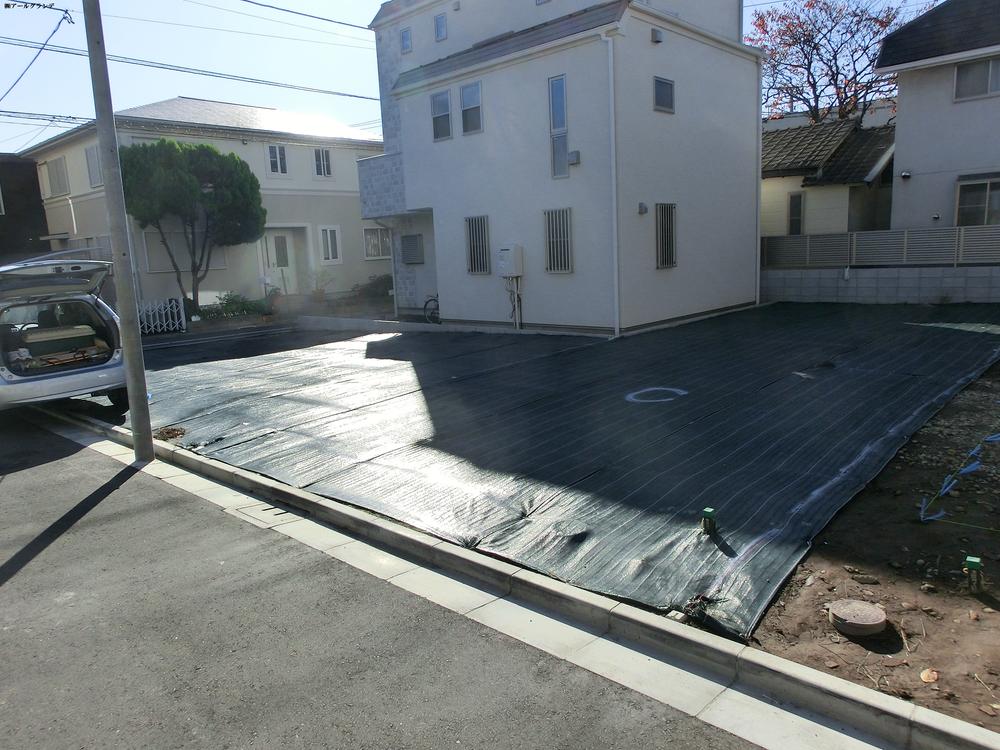 Local land photo
現地土地写真
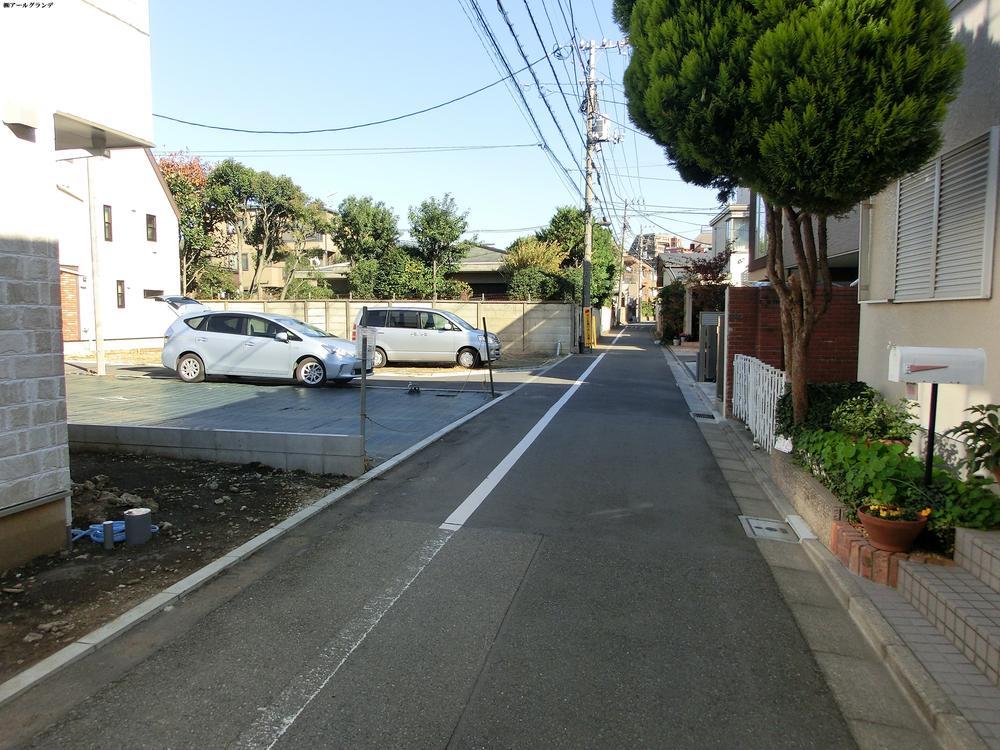 Local photos, including front road
前面道路含む現地写真
Building plan example (floor plan)建物プラン例(間取り図) 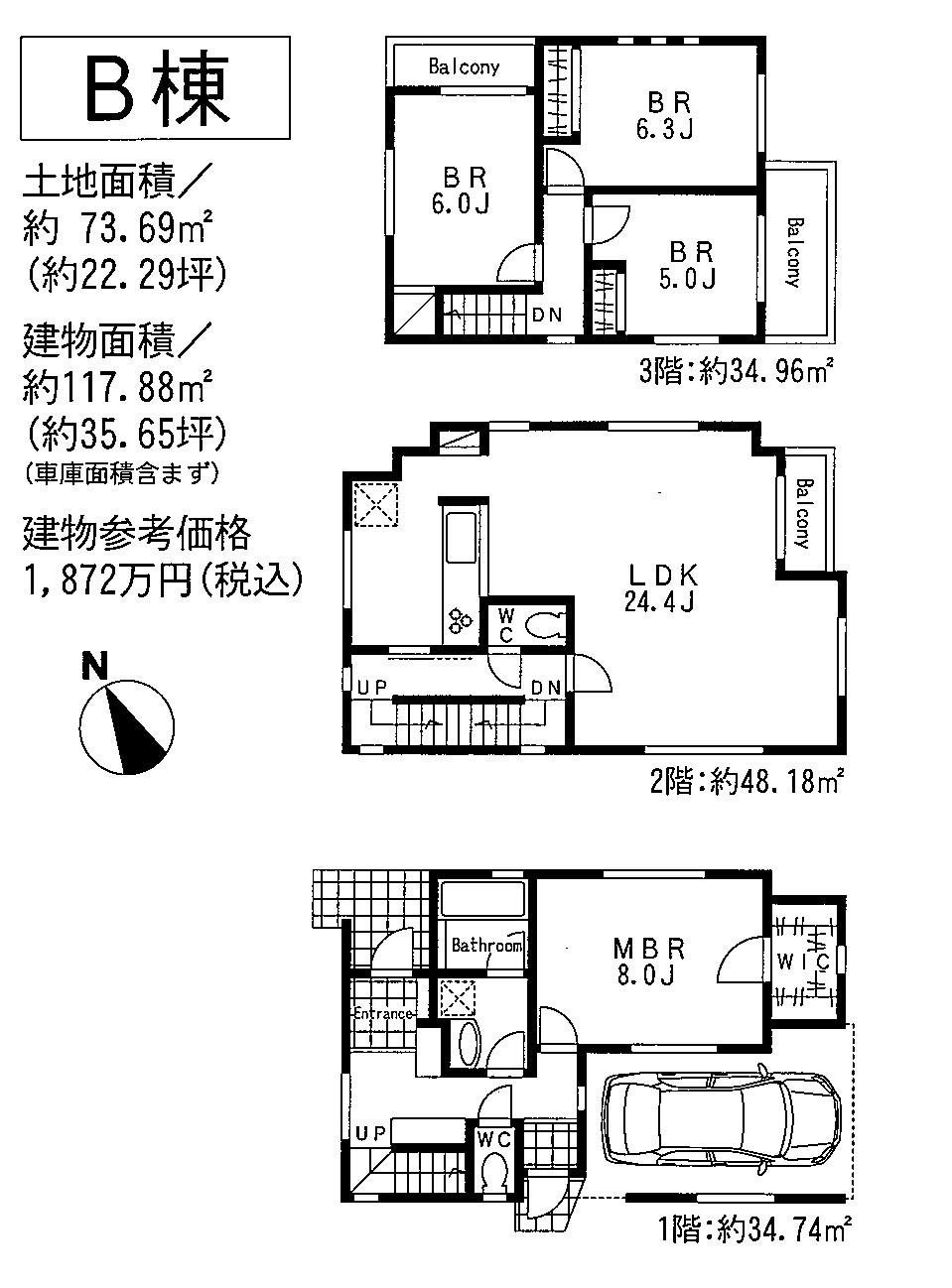 Building plan example (B compartment) 4LDK, Land price 69,800,000 yen, Land area 73.69 sq m , Building price 18,720,000 yen, Building area 117.88 sq m
建物プラン例(B区画)4LDK、土地価格6980万円、土地面積73.69m2、建物価格1872万円、建物面積117.88m2
The entire compartment Figure全体区画図 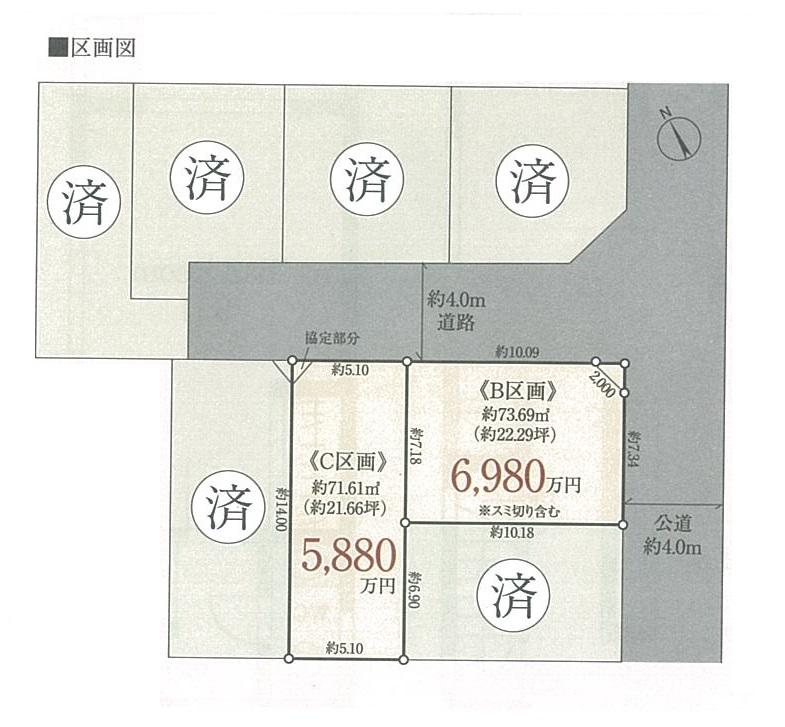 Compartment figure
区画図
Building plan example (floor plan)建物プラン例(間取り図) 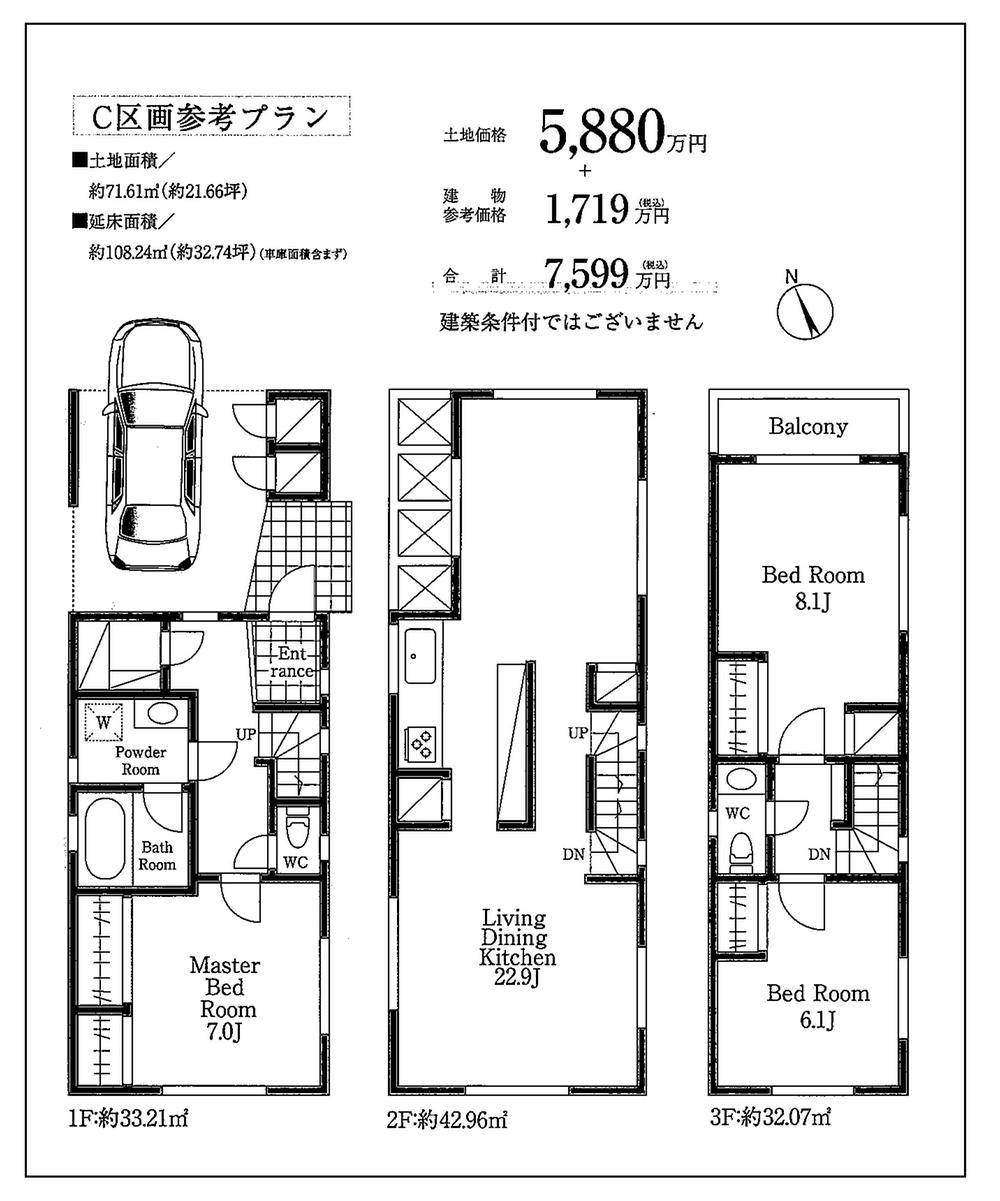 Building plan example (C partition) 2LDK + S, Land price 58,800,000 yen, Land area 71.61 sq m , Building price 17,190,000 yen, Building area 108.24 sq m
建物プラン例(C区画)2LDK+S、土地価格5880万円、土地面積71.61m2、建物価格1719万円、建物面積108.24m2
Location
|







