61,500,000 yen, 70.07 sq m
Land/Building » Kanto » Tokyo » Bunkyo
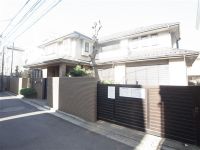 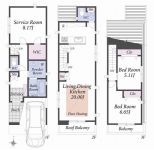
| | Bunkyo-ku, Tokyo 東京都文京区 |
| Tokyo Metro Marunouchi Line "Myogadani" walk 9 minutes 東京メトロ丸ノ内線「茗荷谷」歩9分 |
| Living in the peaceful town of the first kind low-rise area. There LDK20 tatami reference plan, Please contact us. 第一種低層エリアの穏やかな街に住まう。LDK20畳の参考プランございます、お問い合わせください。 |
Features pickup 特徴ピックアップ | | 2 along the line more accessible / Yang per good / Siemens south road / No construction conditions / Building plan example there 2沿線以上利用可 /陽当り良好 /南側道路面す /建築条件なし /建物プラン例有り | Price 価格 | | 61,500,000 yen 6150万円 | Building coverage, floor area ratio 建ぺい率・容積率 | | 60% 150% 60% 150% | Sales compartment 販売区画数 | | 1 compartment 1区画 | Total number of compartments 総区画数 | | 4 compartments 4区画 | Land area 土地面積 | | 70.07 sq m 70.07m2 | Driveway burden-road 私道負担・道路 | | Separate driveway 1.35m2 Yes Agreement Partial Yes Contact the road width member 3.2m 別途私道1.35m2有 協定部分有 接道幅員3.2m | Land situation 土地状況 | | Furuya There 古家有り | Address 住所 | | Bunkyo-ku, Tokyo Kohinata 2 東京都文京区小日向2 | Traffic 交通 | | Tokyo Metro Marunouchi Line "Myogadani" walk 9 minutes
Tokyo Metro Yurakucho Line "Gokokuji" walk 9 minutes
Tokyo Metro Yurakucho Line "Edogawabashi" walk 9 minutes 東京メトロ丸ノ内線「茗荷谷」歩9分
東京メトロ有楽町線「護国寺」歩9分
東京メトロ有楽町線「江戸川橋」歩9分
| Related links 関連リンク | | [Related Sites of this company] 【この会社の関連サイト】 | Person in charge 担当者より | | There is a children's room you will often the voice of peace of mind to the person in charge of real-estate and building not every property is dedicating responsible system of "every customer" store. Because long live house, Also important to create an environment that carefully can study. Floor plan and equipment, etc., Please feel free to contact us because there is less information to understand on the net. 担当者宅建物件毎でなく「お客様毎」の専属担当制です店舗にキッズルームがあって安心という声をよく頂きます。長く暮らす家だから、じっくり検討できる環境を作ることも大事。間取りや設備等、ネットでは分かりにくい情報もありますのでお気軽にご連絡ください。 | Contact お問い合せ先 | | TEL: 0120-714021 [Toll free] Please contact the "saw SUUMO (Sumo)" TEL:0120-714021【通話料無料】「SUUMO(スーモ)を見た」と問い合わせください | Land of the right form 土地の権利形態 | | Ownership 所有権 | Time delivery 引き渡し時期 | | Consultation 相談 | Land category 地目 | | Residential land 宅地 | Use district 用途地域 | | One low-rise 1種低層 | Other limitations その他制限事項 | | Some agreement passage 一部協定通路 | Overview and notices その他概要・特記事項 | | Person in charge: not every property is dedicating responsible system of "every customer", Facilities: Not selected / Public Water / Public sewage 担当者:物件毎でなく「お客様毎」の専属担当制です、設備:未選択/公共水道/公共下水 | Company profile 会社概要 | | <Mediation> Minister of Land, Infrastructure and Transport (2) No. 007349 (Corporation) Tokyo Metropolitan Government Building Lots and Buildings Transaction Business Association (Corporation) metropolitan area real estate Fair Trade Council member (Ltd.) Open House Ikebukuro business center Yubinbango170-0013 Toshima-ku, Tokyo Higashi-Ikebukuro 1-13-6 Ikebukuro ・ Rokumaru building the third floor <仲介>国土交通大臣(2)第007349号(公社)東京都宅地建物取引業協会会員 (公社)首都圏不動産公正取引協議会加盟(株)オープンハウス池袋営業センター〒170-0013 東京都豊島区東池袋1-13-6 イケブクロ・ロクマルビル3階 |
Local land photo現地土地写真 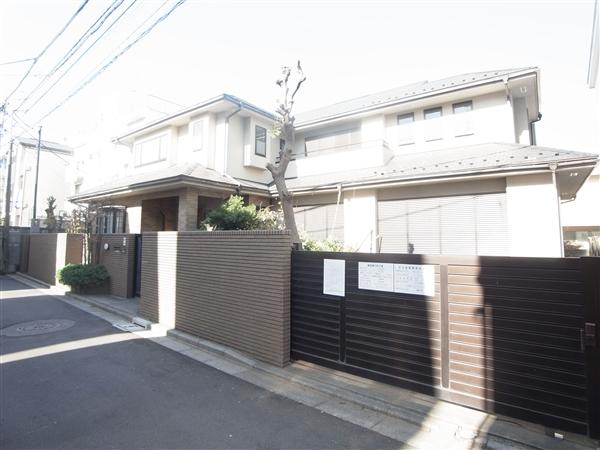 Local 2013 / 11 shooting
現地 2013/11撮影
Building plan example (floor plan)建物プラン例(間取り図) 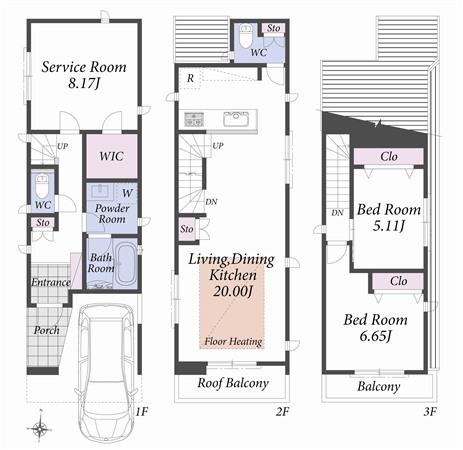 Reference plan floor plan 14.3 million yen ・ 96.48 sq m ・ A Building
参考プラン間取図 1430万円・96.48m2・A号棟
Other Environmental Photoその他環境写真 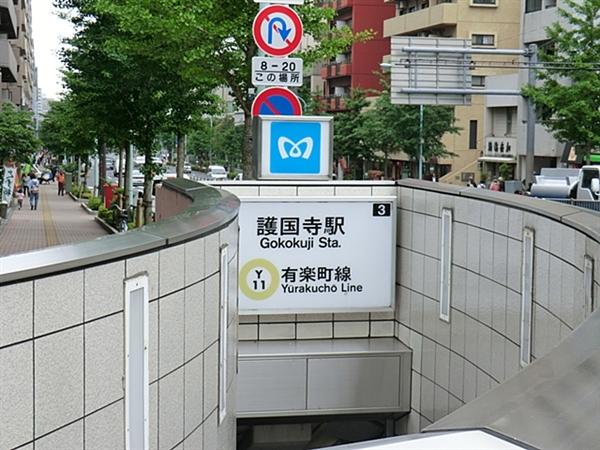 676m until the Tokyo Metro Yurakucho Line Gokokuji Station
東京メトロ有楽町線護国寺駅まで676m
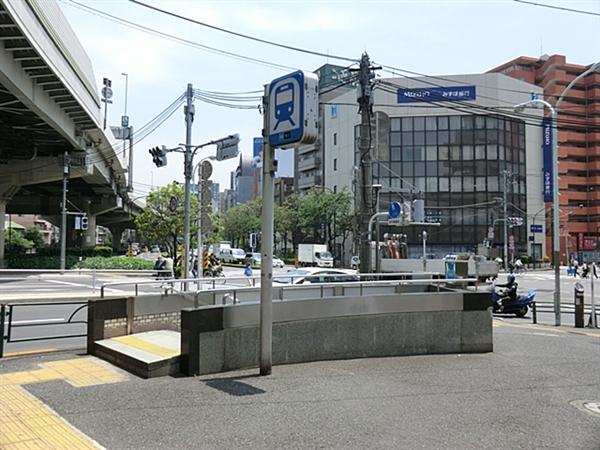 719m until the Tokyo Metro Yurakucho Line Edogawabashi
東京メトロ有楽町線江戸川橋駅まで719m
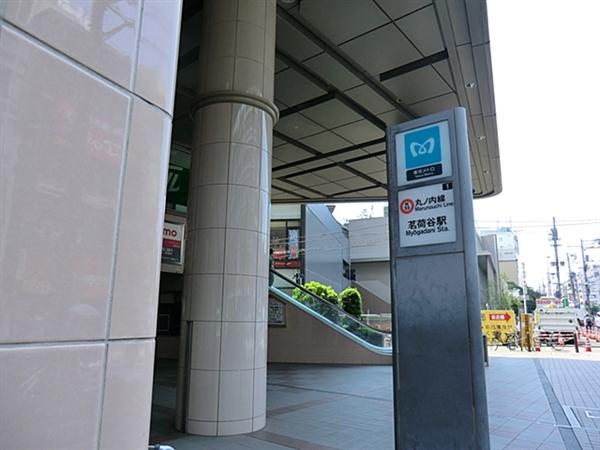 691m to Tokyo Metro Marunouchi Line Myōgadani Station
東京メトロ丸ノ内線茗荷谷駅まで691m
Supermarketスーパー 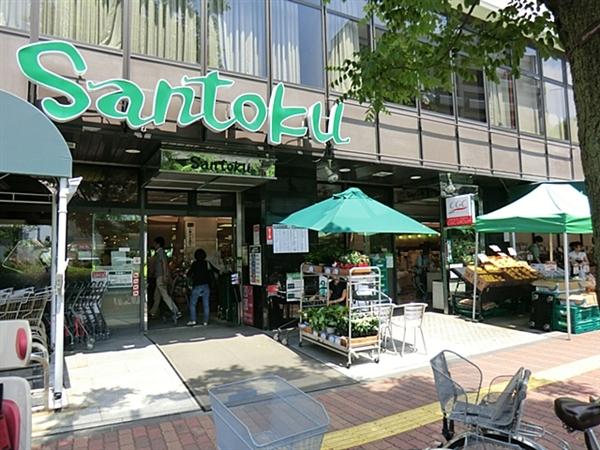 Santoku Myogadani until Station shop 662m
三徳茗荷谷駅前店まで662m
Park公園 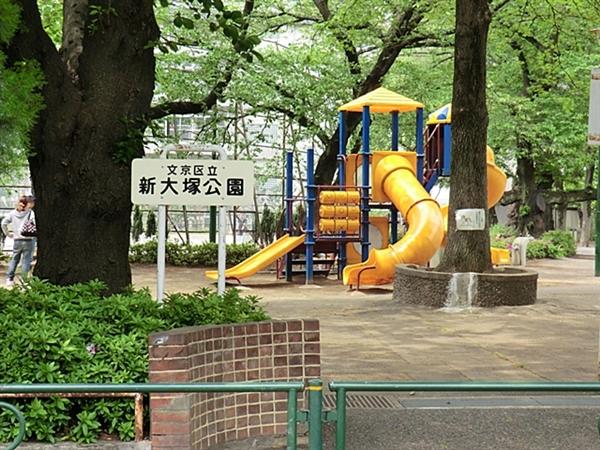 421m until Shin'otsuka park
新大塚公園まで421m
Primary school小学校 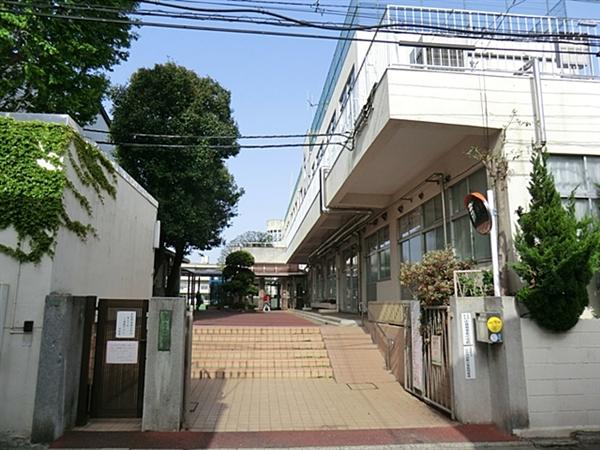 451m to Bunkyo Ward Kohinata Utenamachi elementary school
文京区立小日向台町小学校まで451m
Junior high school中学校 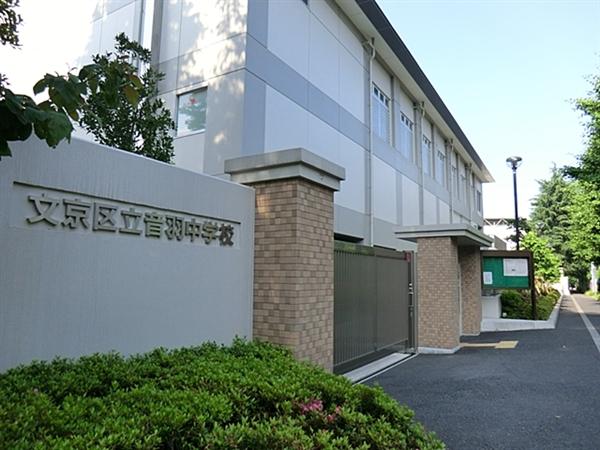 560m to Bunkyo Ward Otowa Junior High School
文京区立音羽中学校まで560m
Location
|










