Land/Building » Kanto » Tokyo » Bunkyo
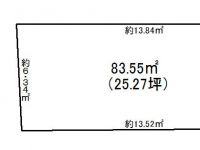 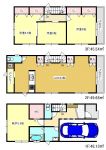
| | Bunkyo-ku, Tokyo 東京都文京区 |
| Toei Oedo Line "Kasuga" walk 9 minutes 都営大江戸線「春日」歩9分 |
| 2 along the line more accessible, Shaping land, Flat terrain, Super close, Building plan example there 2沿線以上利用可、整形地、平坦地、スーパーが近い、建物プラン例有り |
| 2 along the line more accessible, Shaping land, Flat terrain, Super close, Building plan example there 2沿線以上利用可、整形地、平坦地、スーパーが近い、建物プラン例有り |
Features pickup 特徴ピックアップ | | 2 along the line more accessible / Super close / Shaping land / Flat terrain / Building plan example there 2沿線以上利用可 /スーパーが近い /整形地 /平坦地 /建物プラン例有り | Property name 物件名 | | Koishikawa Of which 29.9 million yen 小石川 売地2990万円 | Price 価格 | | 29,900,000 yen 2990万円 | Building coverage, floor area ratio 建ぺい率・容積率 | | 60% ・ 300% 60%・300% | Sales compartment 販売区画数 | | 1 compartment 1区画 | Total number of compartments 総区画数 | | 1 compartment 1区画 | Land area 土地面積 | | 83.55 sq m 83.55m2 | Driveway burden-road 私道負担・道路 | | Nothing 無 | Land situation 土地状況 | | Furuya There 古家有り | Address 住所 | | Tokyo, Bunkyo-ku Koishikawa 3 東京都文京区小石川3 | Traffic 交通 | | Toei Oedo Line "Kasuga" walk 9 minutes
Tokyo Metro Marunouchi Line "Korakuen" walk 11 minutes
Toei Mita Line "Hakusan" walk 12 minutes 都営大江戸線「春日」歩9分
東京メトロ丸ノ内線「後楽園」歩11分
都営三田線「白山」歩12分
| Person in charge 担当者より | | Person in charge of Natori Nozomi 担当者名取 希 | Contact お問い合せ先 | | TEL: 0800-600-6746 [Toll free] mobile phone ・ Also available from PHS
Caller ID is not notified
Please contact the "saw SUUMO (Sumo)"
If it does not lead, If the real estate company TEL:0800-600-6746【通話料無料】携帯電話・PHSからもご利用いただけます
発信者番号は通知されません
「SUUMO(スーモ)を見た」と問い合わせください
つながらない方、不動産会社の方は
| Expenses 諸費用 | | Rent: 22,820 yen / Month 地代:2万2820円/月 | Land of the right form 土地の権利形態 | | Leasehold (Old), Leasehold period new 20 years 賃借権(旧)、借地期間新規20年 | Building condition 建築条件 | | With 付 | Time delivery 引き渡し時期 | | Consultation 相談 | Land category 地目 | | Residential land 宅地 | Use district 用途地域 | | Semi-industrial 準工業 | Overview and notices その他概要・特記事項 | | Contact: Natori Nozomi 担当者:名取 希 | Company profile 会社概要 | | <Mediation> Governor of Tokyo (6) No. 061367 (Corporation) All Japan Real Estate Association (Corporation) metropolitan area real estate Fair Trade Council member (stock) Yamato ・ Actus Koenji headquarters Lesson 2 Yubinbango166-0002 Suginami-ku, Tokyo Koenjikita 2-3-16 Actus Koenji building <仲介>東京都知事(6)第061367号(公社)全日本不動産協会会員 (公社)首都圏不動産公正取引協議会加盟(株)大和・アクタス高円寺本社 2課〒166-0002 東京都杉並区高円寺北2-3-16 アクタス高円寺ビル |
Compartment figure区画図 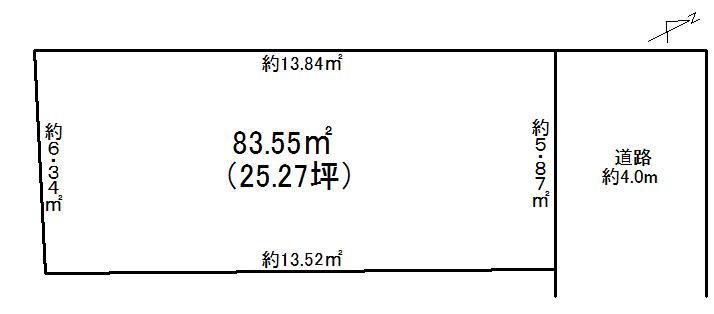 Land price 29,900,000 yen, Land area 83.55 sq m
土地価格2990万円、土地面積83.55m2
Building plan example (floor plan)建物プラン例(間取り図) 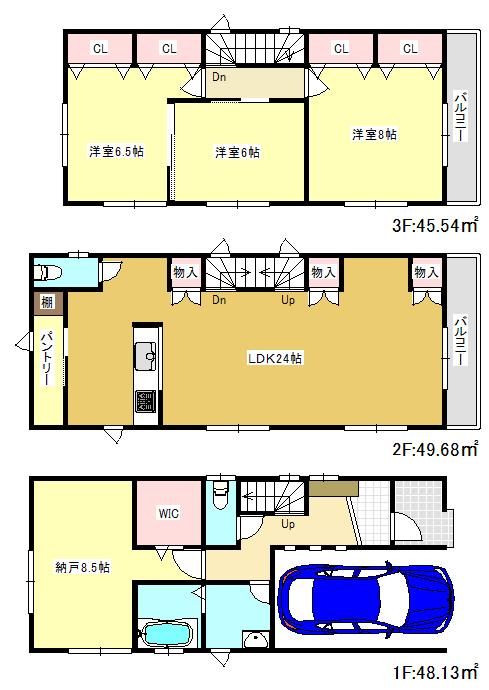 Building plan example Building price 19.9 million yen, Building area 143.35 sq m Floor plan 3SLDK
建物プラン例 建物価格 1990万円、建物面積 143.35m2 間取り 3SLDK
Building plan example (Perth ・ appearance)建物プラン例(パース・外観) 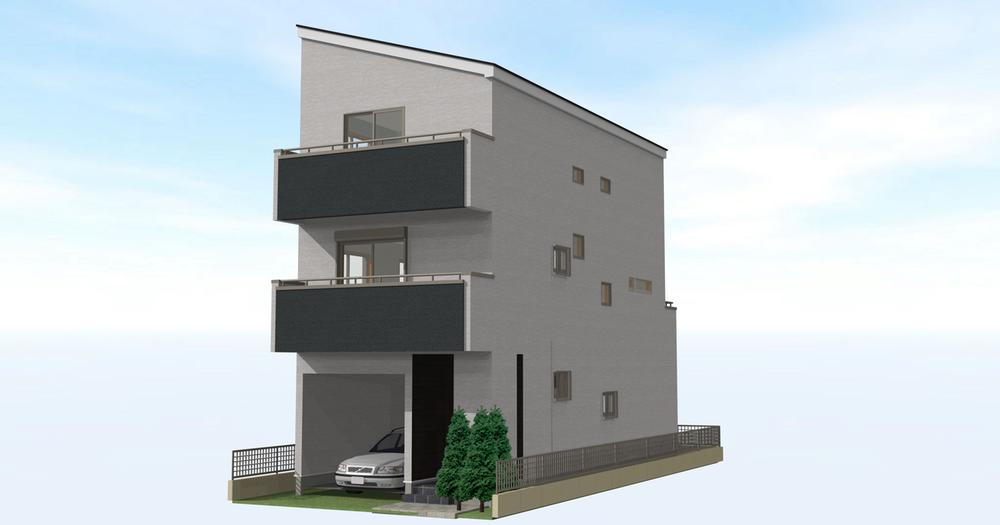 Building plan example Building price 19.9 million yen, Building area 143.35 sq m Floor plan 3SLDK
建物プラン例 建物価格 1990万円、建物面積 143.35m2 間取り 3SLDK
Local land photo現地土地写真 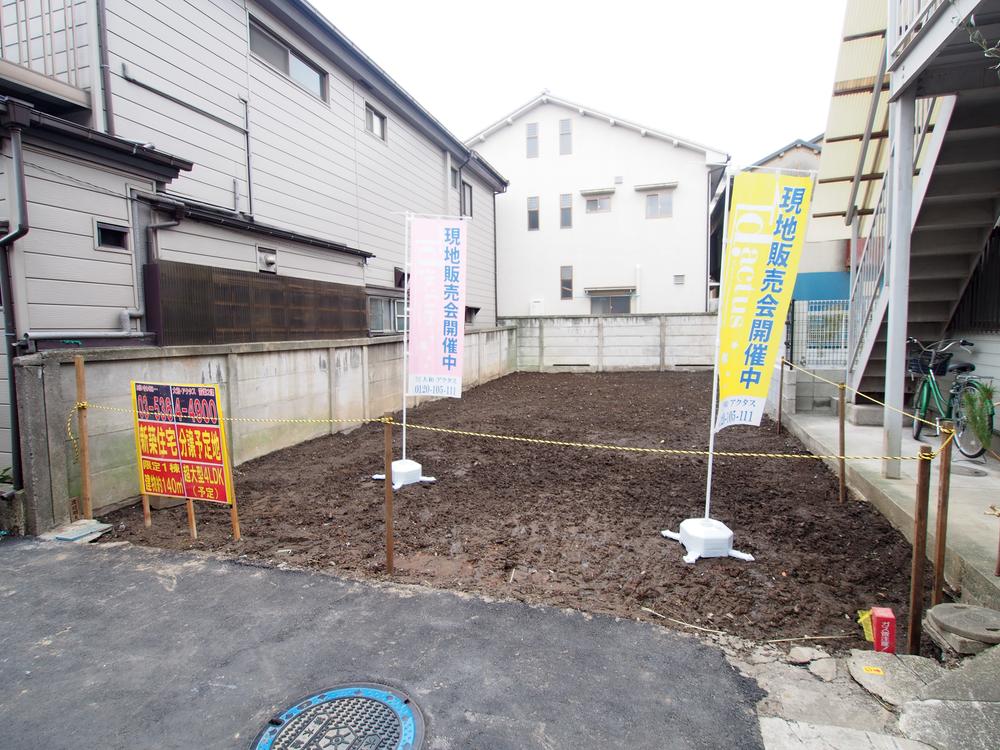 Local (12 May 2013) Shooting
現地(2013年12月)撮影
Local photos, including front road前面道路含む現地写真 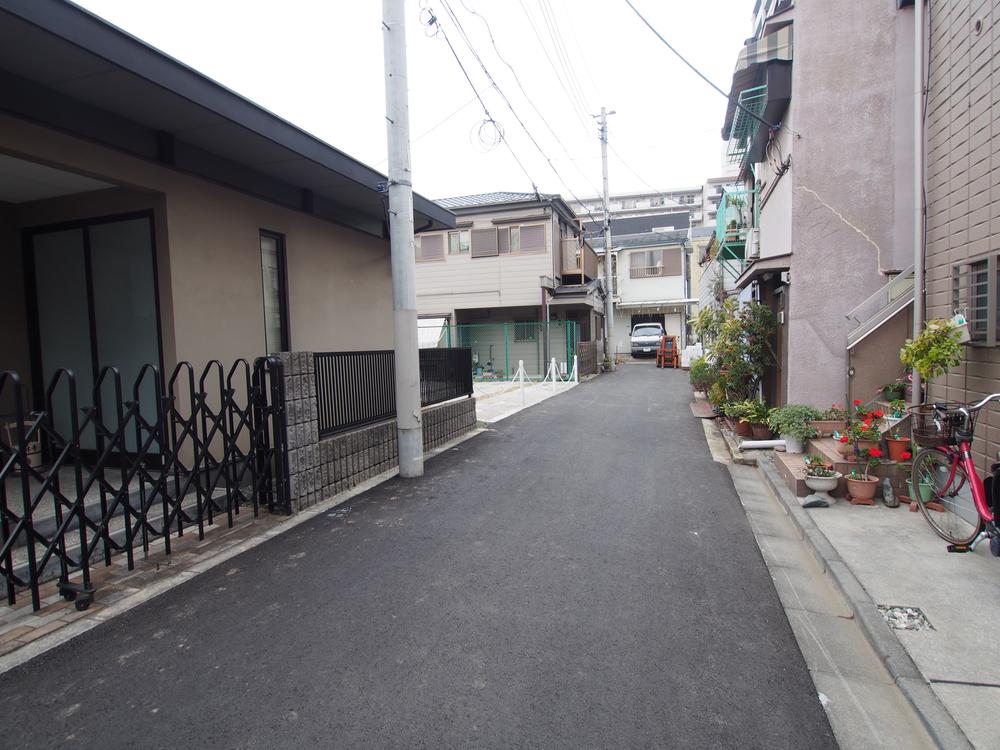 Local (12 May 2013) Shooting
現地(2013年12月)撮影
Supermarketスーパー 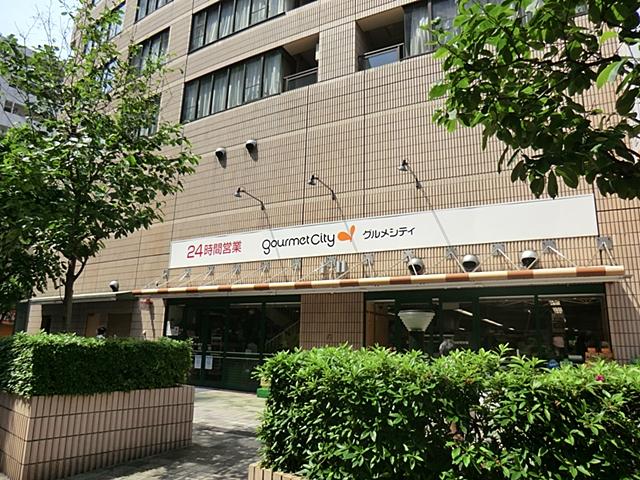 418m until Gourmet City Koishikawa shop
グルメシティ小石川店まで418m
Otherその他 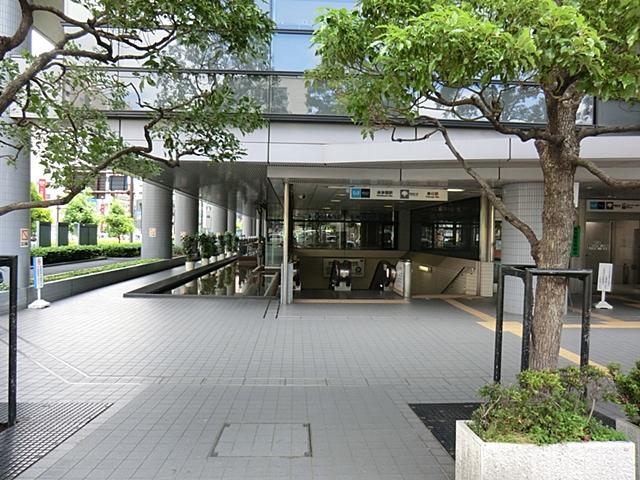 Korakuen Station
後楽園駅
Local land photo現地土地写真 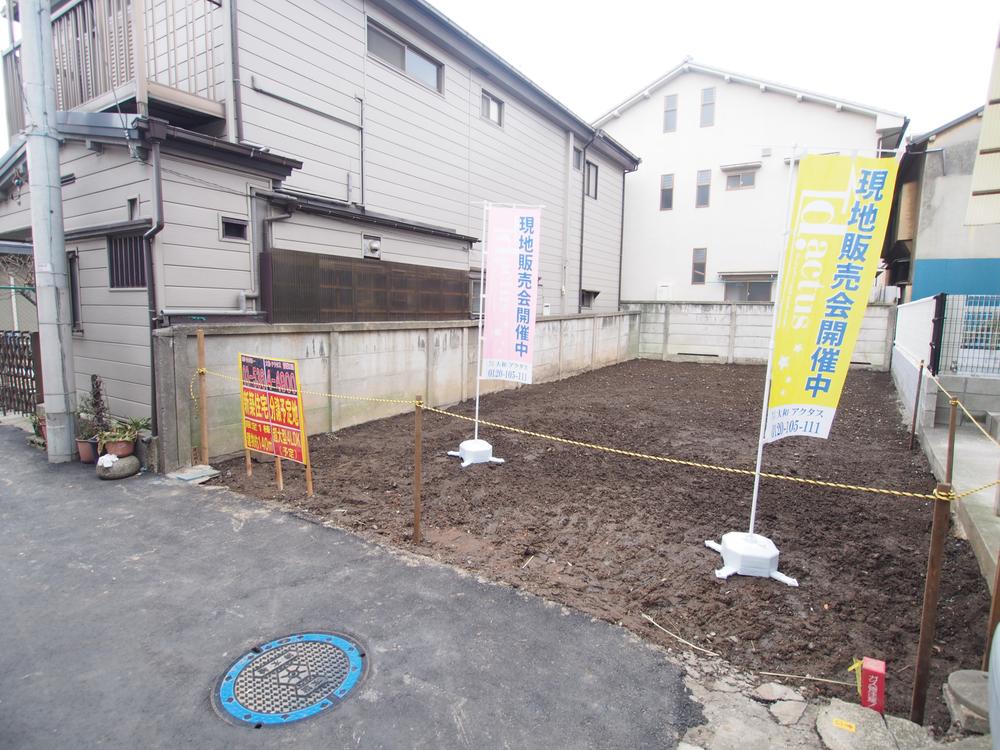 Local (12 May 2013) Shooting
現地(2013年12月)撮影
Local photos, including front road前面道路含む現地写真 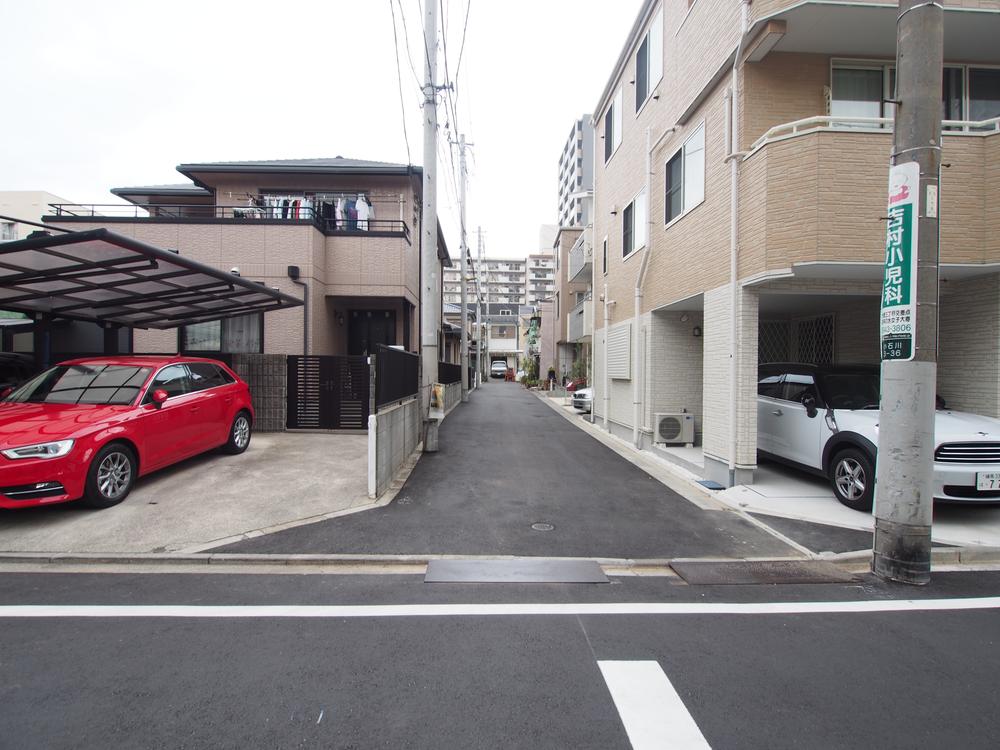 Local (12 May 2013) Shooting
現地(2013年12月)撮影
Supermarketスーパー 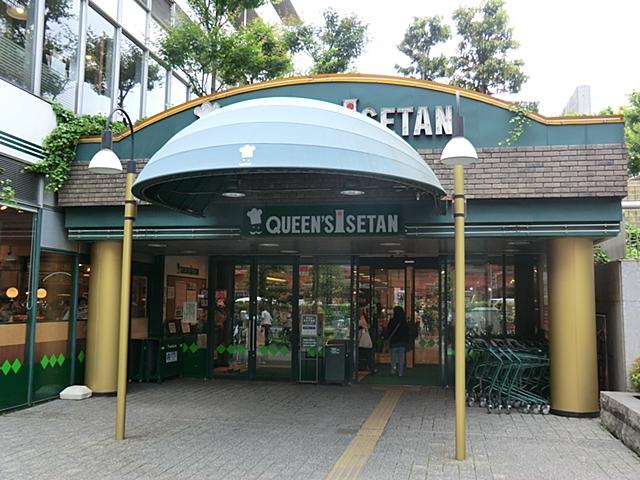 577m until the Queen's Isetan Koishikawa shop
クイーンズ伊勢丹小石川店まで577m
Otherその他 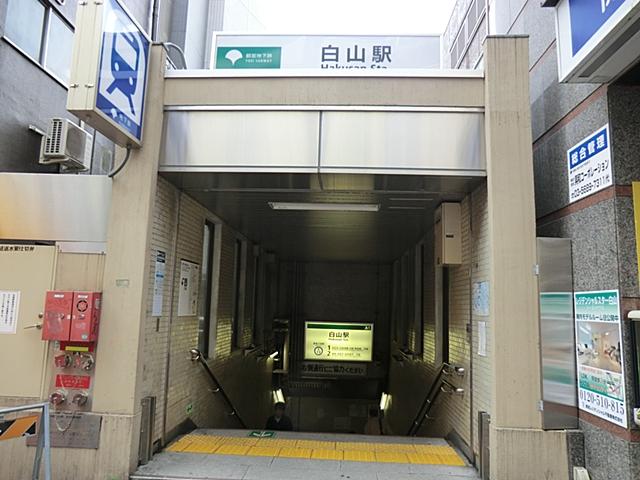 Hakusan Station
白山駅
Home centerホームセンター 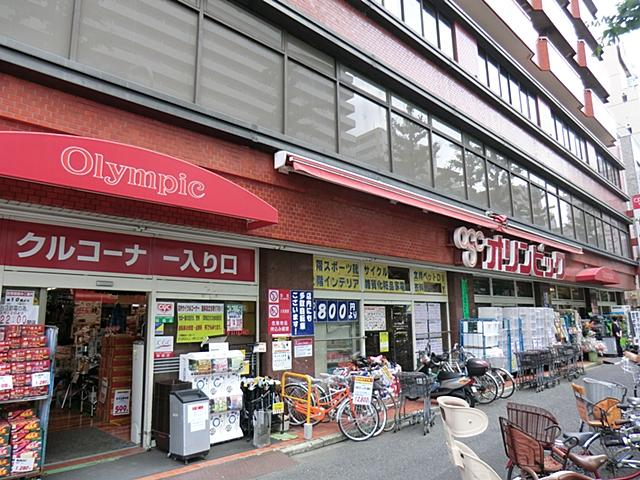 582m to Olympic Hakusan shop
Olympic白山店まで582m
Otherその他 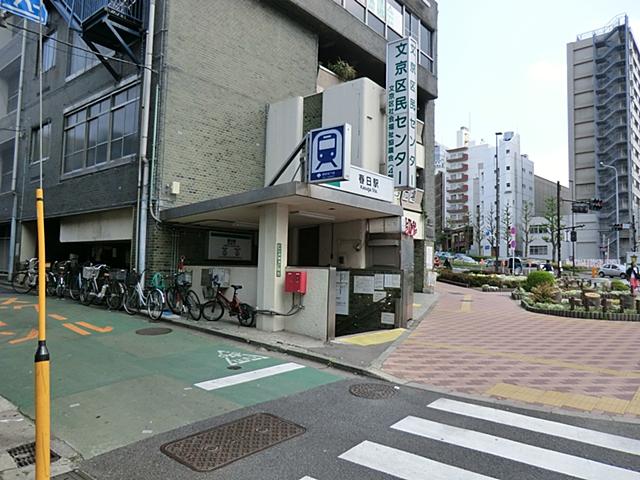 Kasuga Station
春日駅
Junior high school中学校 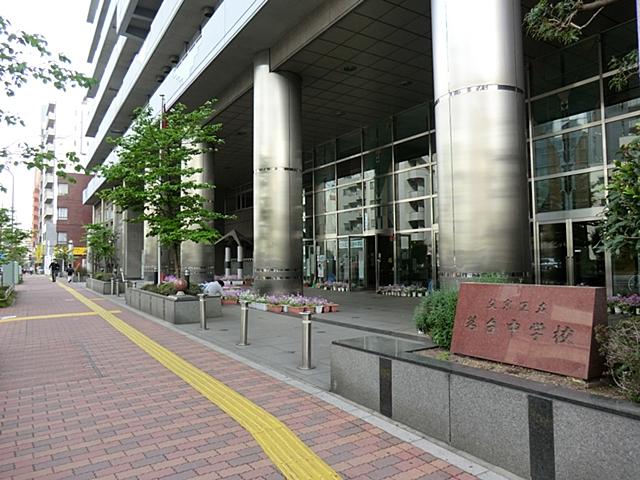 885m to Bunkyo Ward 茗台 Junior High School
文京区立茗台中学校まで885m
Otherその他 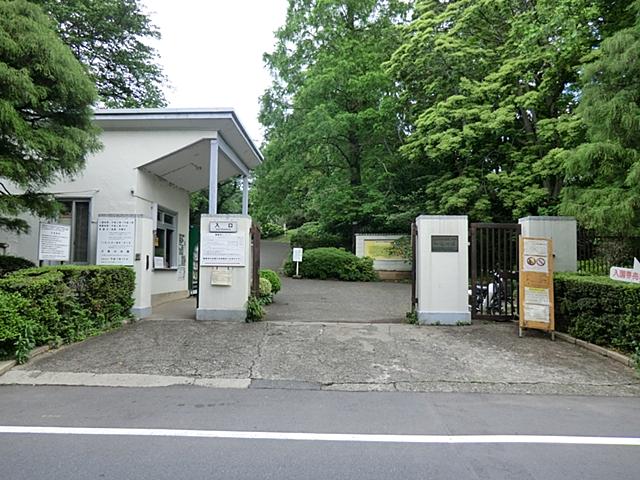 Koishikawa Botanical Gardens
小石川植物園
Primary school小学校 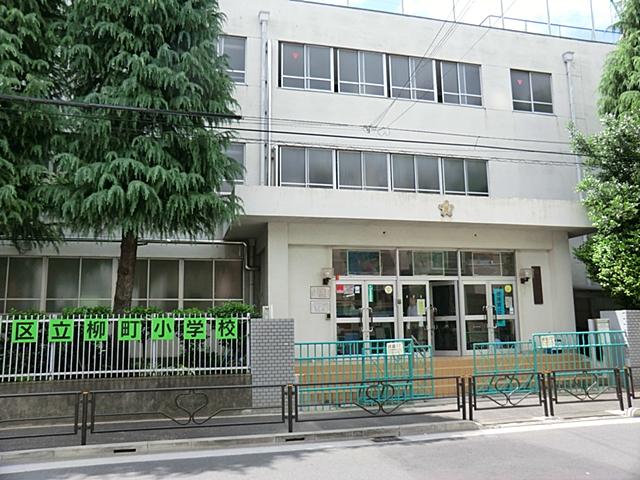 313m to Bunkyo Tatsuyanagi cho Elementary School
文京区立柳町小学校まで313m
Kindergarten ・ Nursery幼稚園・保育園 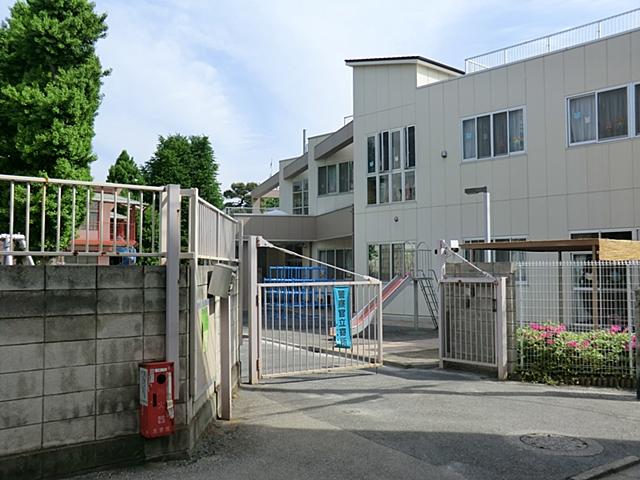 AkiraTeru to kindergarten 323m
明照幼稚園まで323m
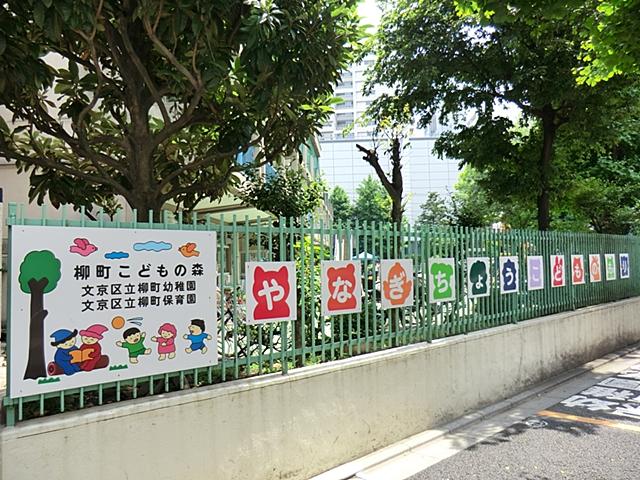 Yanagimachi 367m until the Children's Forest
柳町こどもの森まで367m
Location
| 


















