Land/Building » Kanto » Tokyo » Edogawa
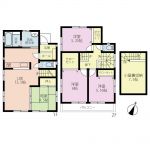 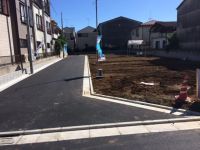
| | Edogawa-ku, Tokyo 東京都江戸川区 |
| Toei Shinjuku Line "Mizue" walk 10 minutes 都営新宿線「瑞江」歩10分 |
| January 11 (Sat) 12 (day) 13 (month) will be local sales meetings. Please contact us for remaining four compartments do not hesitate to popular demand. 1月11(土)12(日)13(月)現地販売会開催致します。好評につき残り4区画お気軽にお問い合わせ下さい。 |
| Or more before road 6m, Corner lot, Shaping land, City gas, Flat terrain, Development subdivision in, Building plan example there 前道6m以上、角地、整形地、都市ガス、平坦地、開発分譲地内、建物プラン例有り |
Local guide map 現地案内図 | | Local guide map 現地案内図 | Features pickup 特徴ピックアップ | | Or more before road 6m / Corner lot / Shaping land / City gas / Flat terrain / Development subdivision in / Building plan example there 前道6m以上 /角地 /整形地 /都市ガス /平坦地 /開発分譲地内 /建物プラン例有り | Event information イベント情報 | | Local tours (Please be sure to ask in advance) schedule / Every Saturday, Sunday and public holidays time / 10:30 ~ 17:30 Since I have carried out guidance to our model house, Please feel free to visitors to local. 現地見学会(事前に必ずお問い合わせください)日程/毎週土日祝時間/10:30 ~ 17:30当社モデルハウスへのご案内も行っておりますので、お気軽に現地までご来場下さい。 | Property name 物件名 | | Hillsdale Minamishinozaki ヒルズデール南篠崎 | Price 価格 | | 26,800,000 yen ~ 32,800,000 yen 2680万円 ~ 3280万円 | Building coverage, floor area ratio 建ぺい率・容積率 | | Kenpei rate: 50%, Volume ratio: 100% 建ペい率:50%、容積率:100% | Sales compartment 販売区画数 | | 4 compartments 4区画 | Total number of compartments 総区画数 | | 6 compartment 6区画 | Land area 土地面積 | | 78 sq m ~ 89 sq m (measured) 78m2 ~ 89m2(実測) | Driveway burden-road 私道負担・道路 | | Road width: 4.5m ~ 8m 道路幅:4.5m ~ 8m | Land situation 土地状況 | | Vacant lot 更地 | Address 住所 | | Edogawa-ku, Tokyo Minamishinozaki cho 4-14-10 東京都江戸川区南篠崎町4-14-10 | Traffic 交通 | | Toei Shinjuku Line "Mizue" walk 10 minutes
Toei Shinjuku Line "Shinozaki" walk 14 minutes 都営新宿線「瑞江」歩10分
都営新宿線「篠崎」歩14分
| Related links 関連リンク | | [Related Sites of this company] 【この会社の関連サイト】 | Contact お問い合せ先 | | TEL: 0800-603-2701 [Toll free] mobile phone ・ Also available from PHS
Caller ID is not notified
Please contact the "saw SUUMO (Sumo)"
If it does not lead, If the real estate company TEL:0800-603-2701【通話料無料】携帯電話・PHSからもご利用いただけます
発信者番号は通知されません
「SUUMO(スーモ)を見た」と問い合わせください
つながらない方、不動産会社の方は
| Land of the right form 土地の権利形態 | | Ownership 所有権 | Building condition 建築条件 | | With 付 | Land category 地目 | | Residential land 宅地 | Use district 用途地域 | | One middle and high 1種中高 | Overview and notices その他概要・特記事項 | | Facilities: Public Water Supply, This sewage, City gas 設備:公営水道、本下水、都市ガス | Company profile 会社概要 | | <Seller> Governor of Chiba Prefecture (4) No. 013451 (Corporation) All Japan Real Estate Association (Corporation) metropolitan area real estate Fair Trade Council member ERA Yasui home sales (Ltd.) Yubinbango270-2222 Matsudo, Chiba Prefecture Takazukashinden 216-3 <売主>千葉県知事(4)第013451号(公社)全日本不動産協会会員 (公社)首都圏不動産公正取引協議会加盟ERAヤスイ住宅販売(株)〒270-2222 千葉県松戸市高塚新田216-3 |
Building plan example (floor plan)建物プラン例(間取り図) 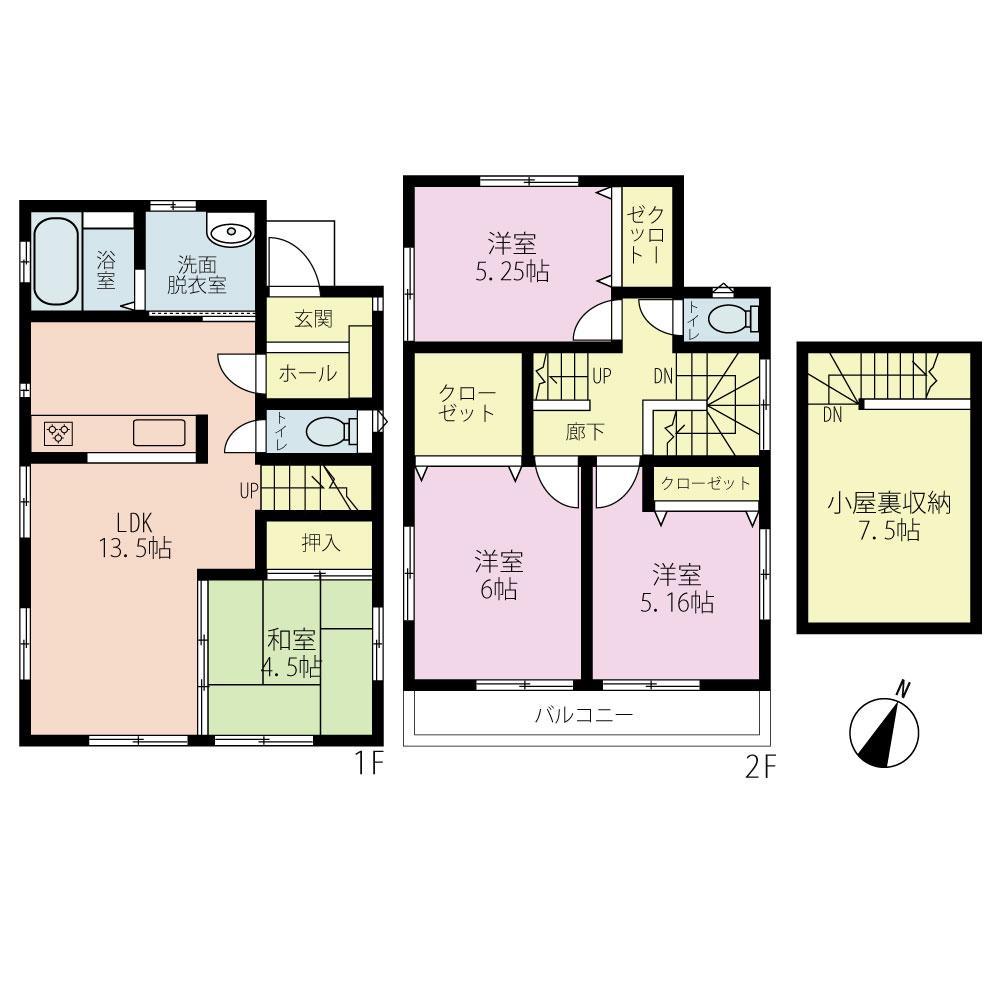 Building plan example (No. 5 locations) Building Price 14.5 million yen, Easy-to-use floor plan that takes into account the building area 85.05 sq m housework leads
建物プラン例(5号地)建物価格 1450万円、建物面積85.05m2家事導線を考慮した使いやすい間取りです
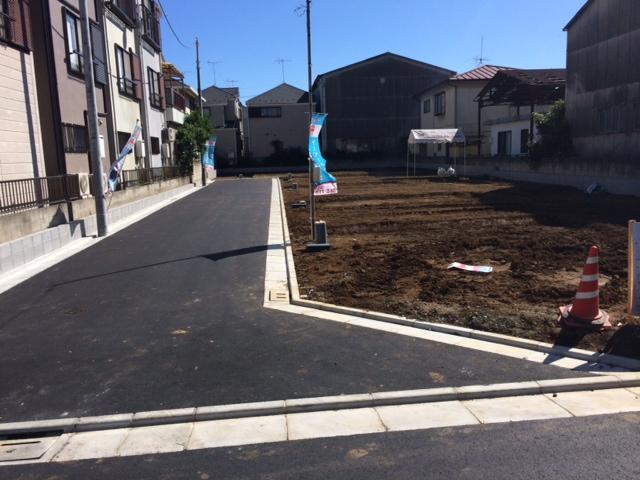 Local (10 May 2013) Shooting
現地(2013年10月)撮影
Building plan example (introspection photo)建物プラン例(内観写真) 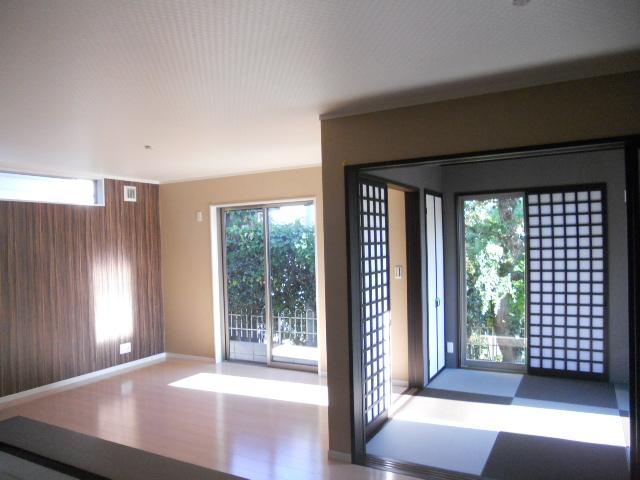 Building plan example (No. 5 locations) Building Price 14.5 million yen, Building area 85.05 sq m
建物プラン例(5号地)建物価格 1450万円、建物面積85.05m2
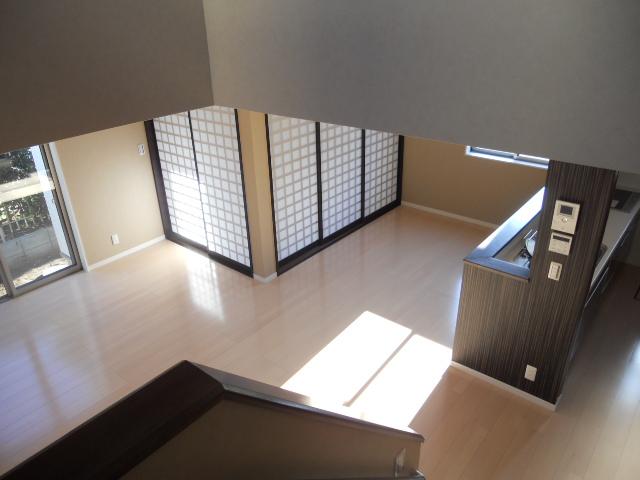 Building plan example (No. 5 locations) Building Price 14.5 million yen, Building area 85.05 sq m
建物プラン例(5号地)建物価格 1450万円、建物面積85.05m2
Building plan example (Perth ・ appearance)建物プラン例(パース・外観) 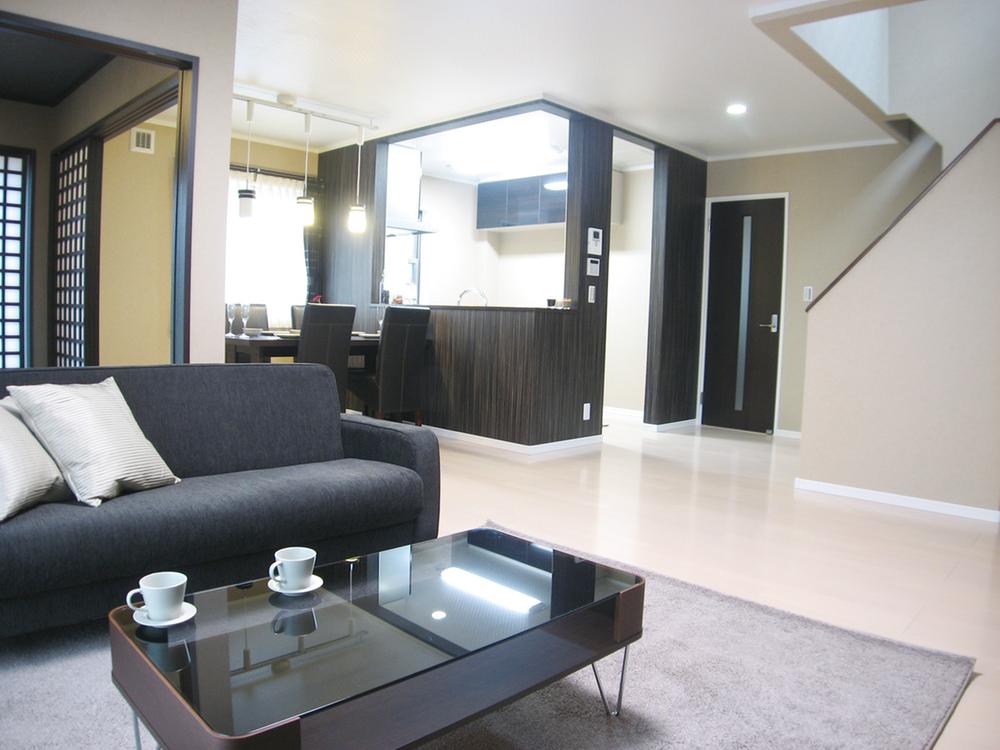 Building plan example (No. 5 locations) Building Price 14.5 million yen, Building area 85.05 sq m
建物プラン例(5号地)建物価格 1450万円、建物面積85.05m2
Building plan example (introspection photo)建物プラン例(内観写真) 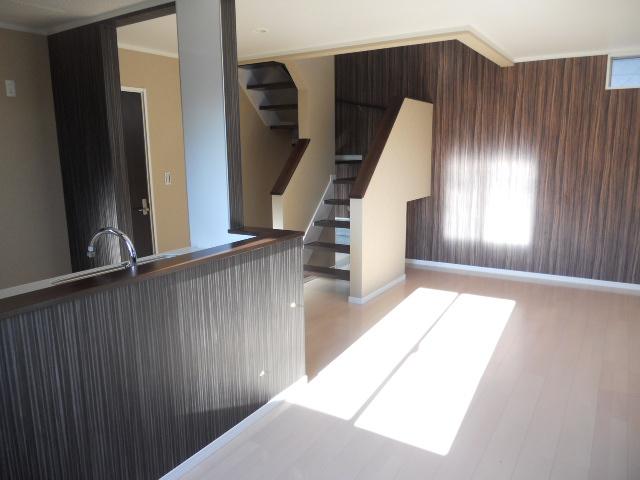 Building plan example (No. 5 locations) Building Price 14.5 million yen, Building area 85.05 sq m
建物プラン例(5号地)建物価格 1450万円、建物面積85.05m2
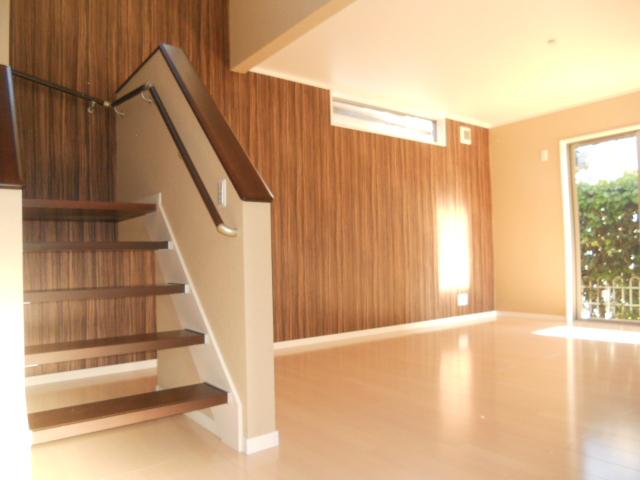 Building plan example (No. 5 locations) Building Price 14.5 million yen, Building area 85.05 sq m
建物プラン例(5号地)建物価格 1450万円、建物面積85.05m2
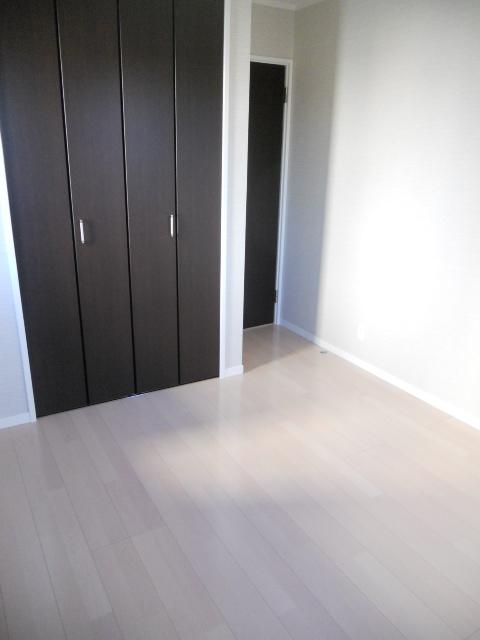 Building plan example (No. 5 locations) Building Price 14.5 million yen, Building area 85.05 sq m
建物プラン例(5号地)建物価格 1450万円、建物面積85.05m2
Building plan example (exterior photos)建物プラン例(外観写真) 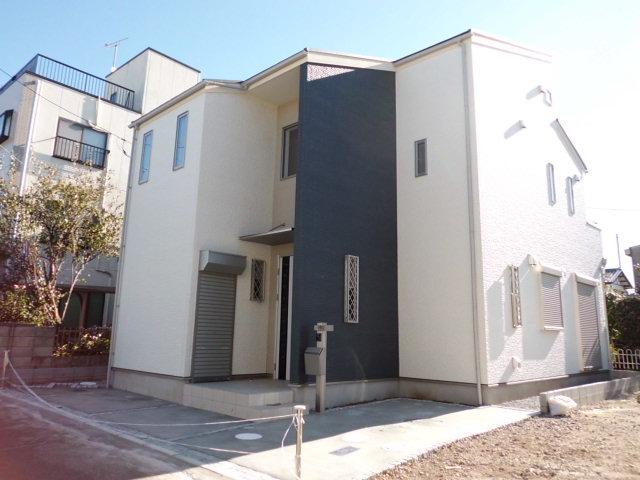 Building plan example (No. 5 locations) Building Price 14.5 million yen, Building area 85.05 sq m
建物プラン例(5号地)建物価格 1450万円、建物面積85.05m2
Building plan example (Perth ・ appearance)建物プラン例(パース・外観) 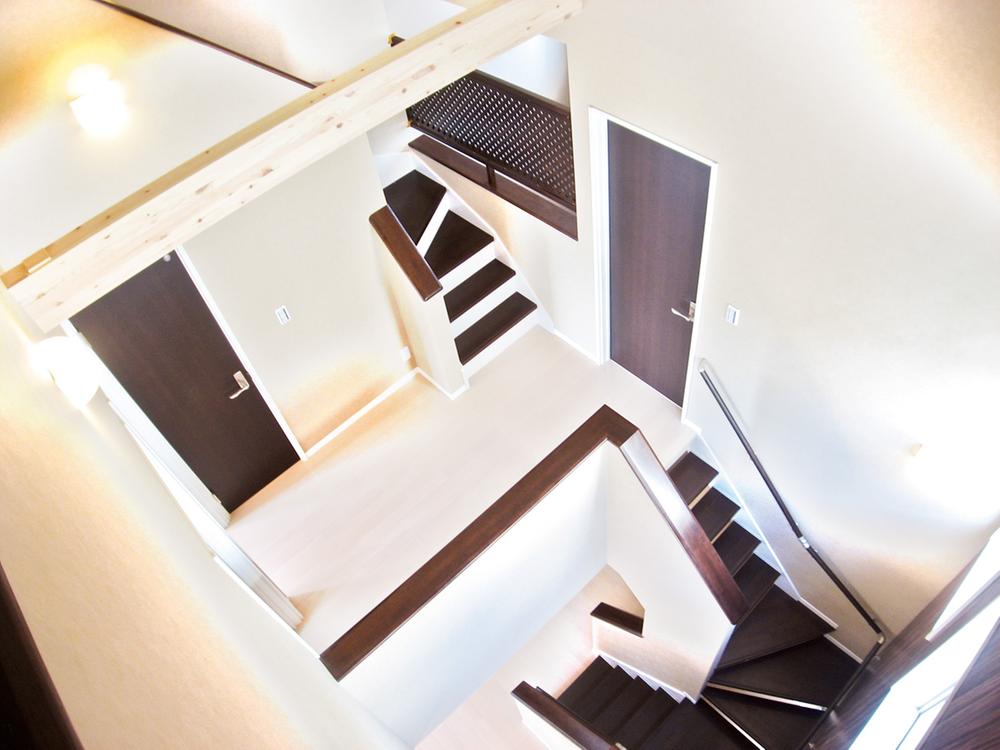 Building plan example (No. 5 locations) Building Price 14.5 million yen, Building area 85.05 sq m
建物プラン例(5号地)建物価格 1450万円、建物面積85.05m2
Building plan example (introspection photo)建物プラン例(内観写真) 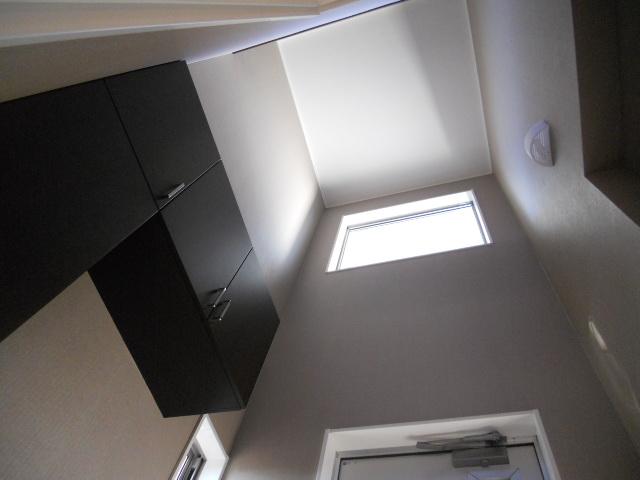 Building plan example (No. 5 locations) Building Price 14.5 million yen, Building area 85.05 sq m
建物プラン例(5号地)建物価格 1450万円、建物面積85.05m2
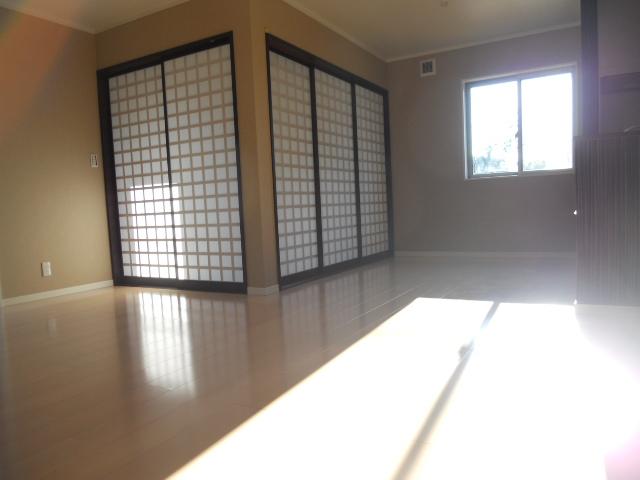 Building plan example (No. 5 locations) Building Price
建物プラン例(5号地)建物価格
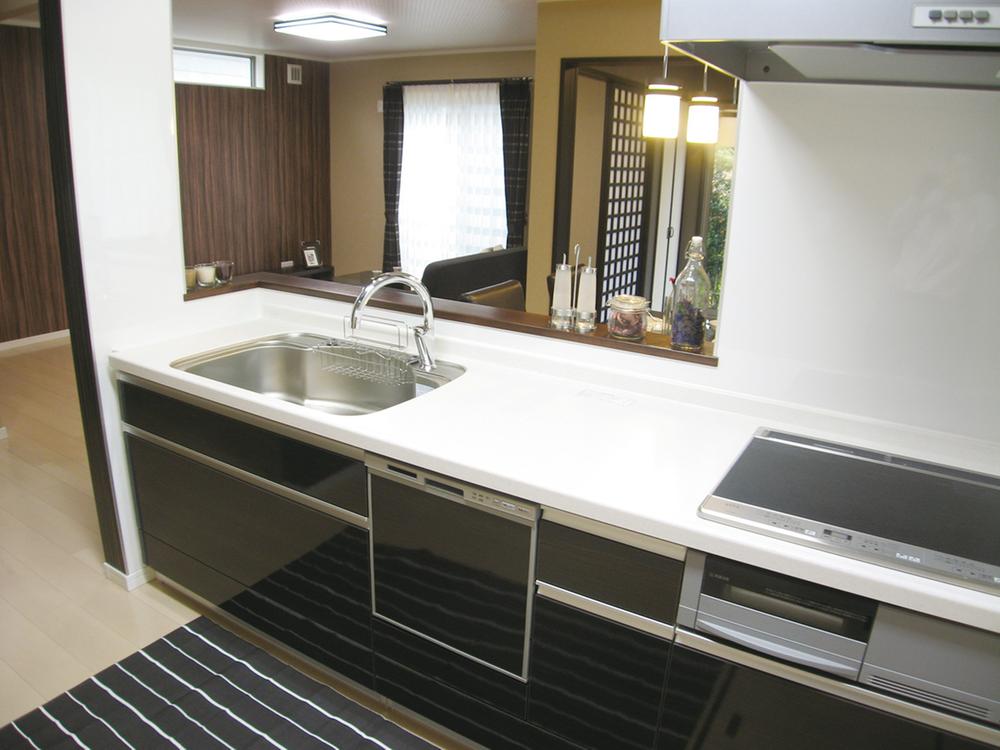 Building plan example (No. 5 locations) Building Price
建物プラン例(5号地)建物価格
Local land photo現地土地写真 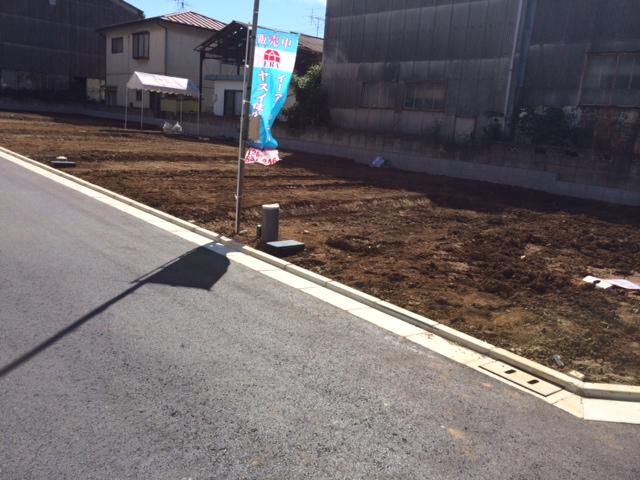 Local (10 May 2013) Shooting
現地(2013年10月)撮影
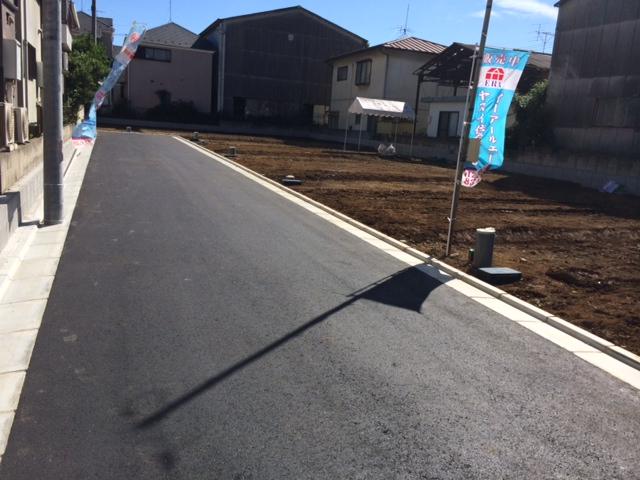 Local (10 May 2013) Shooting
現地(2013年10月)撮影
Building plan example (introspection photo)建物プラン例(内観写真) 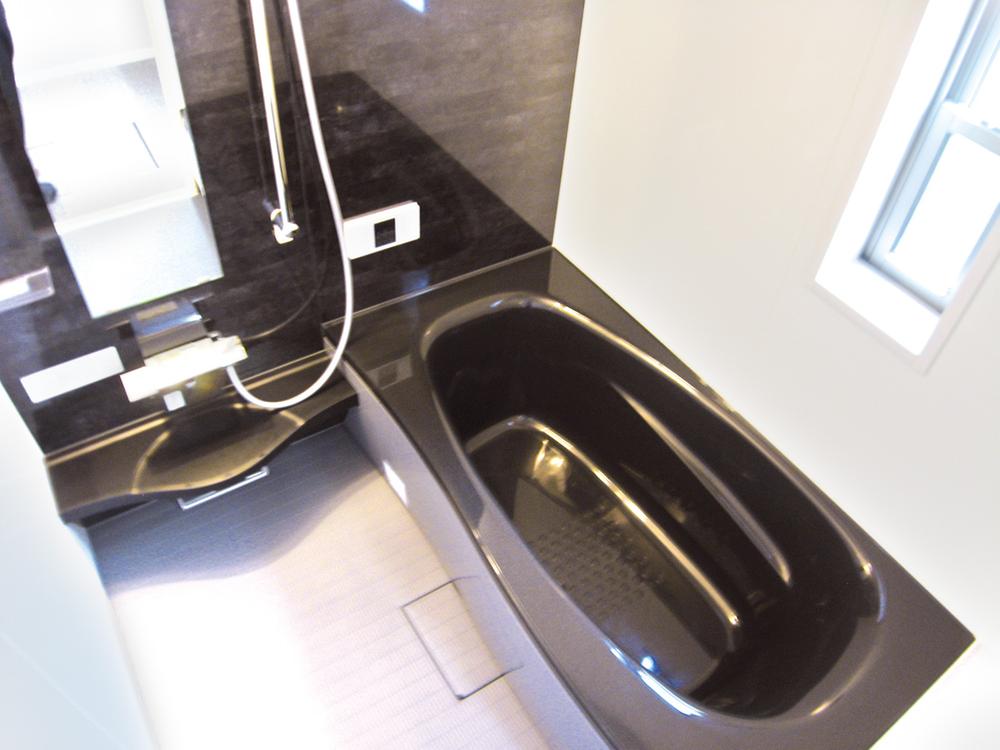 Building plan example (No. 5 locations) Building Price
建物プラン例(5号地)建物価格
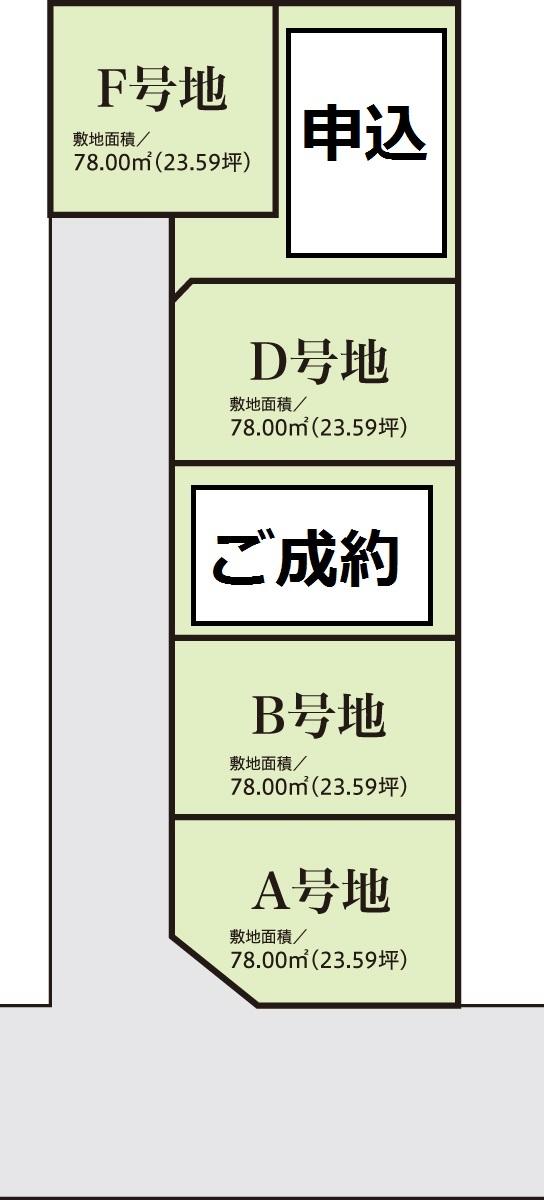 The entire compartment Figure
全体区画図
Park公園 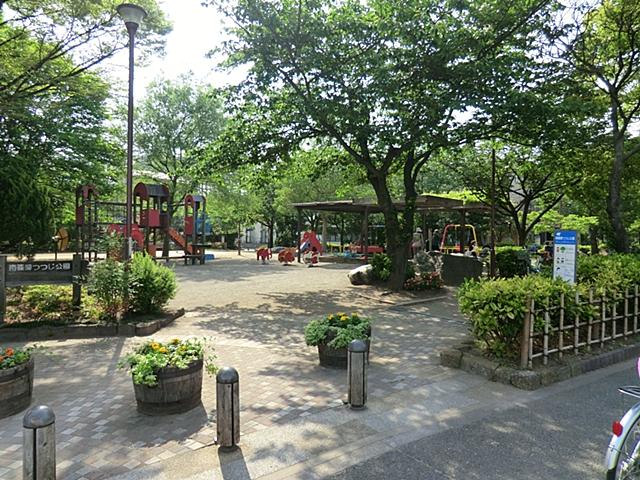 240m until Minamishinozaki azalea park
南篠崎つつじ公園まで240m
Kindergarten ・ Nursery幼稚園・保育園 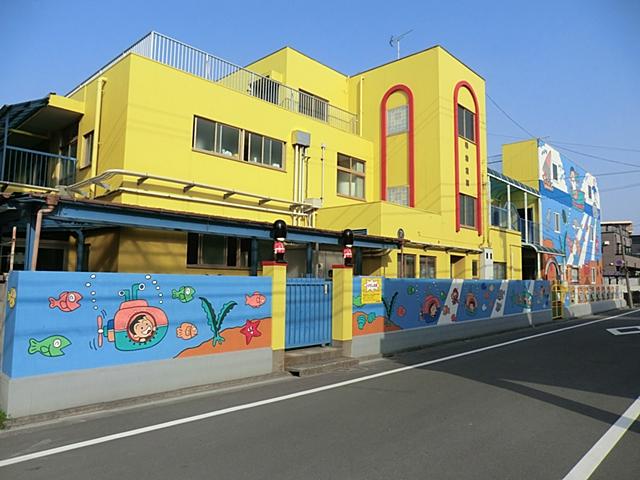 160m until dawn kindergarten
暁幼稚園まで160m
Primary school小学校 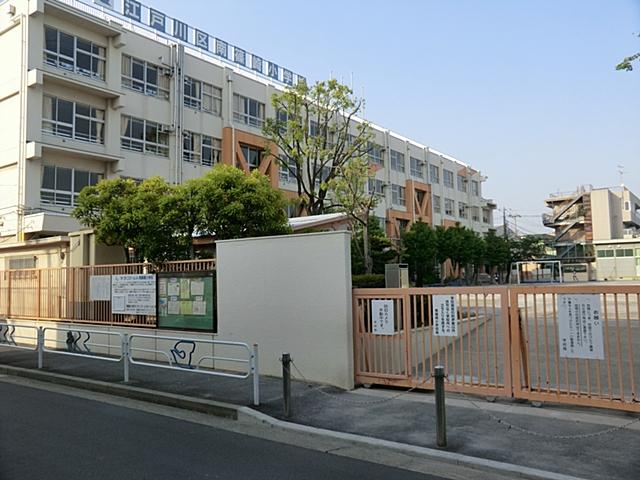 Minamishinozaki until elementary school 160m
南篠崎小学校まで160m
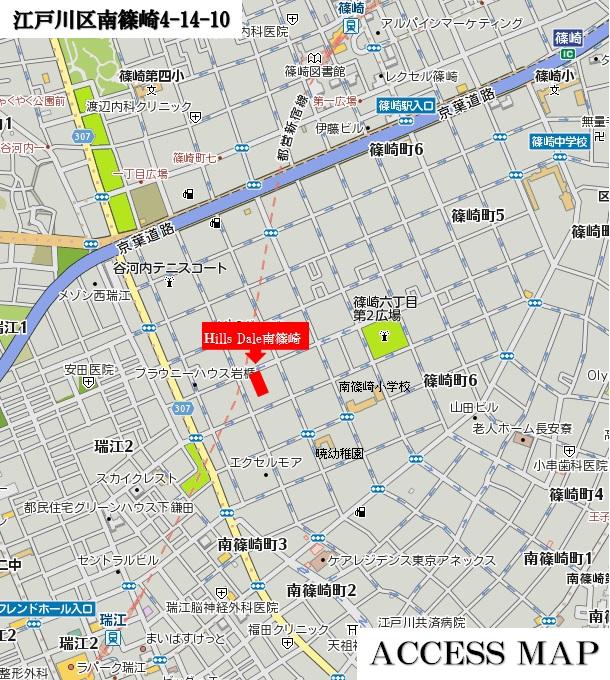 Local guide map
現地案内図
Junior high school中学校 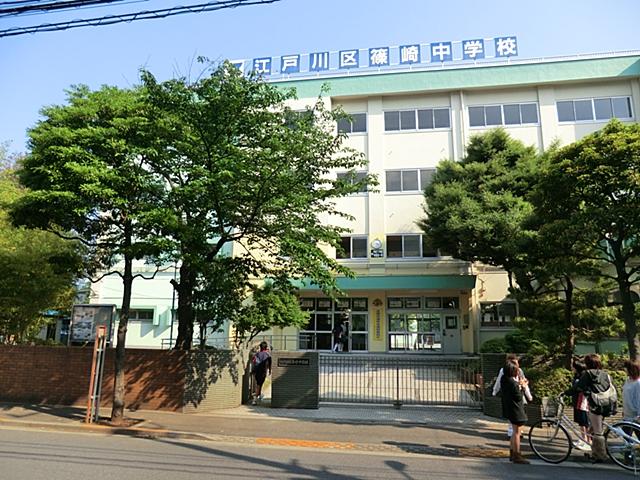 Shinozaki 720m until junior high school
篠崎中学校まで720m
Supermarketスーパー 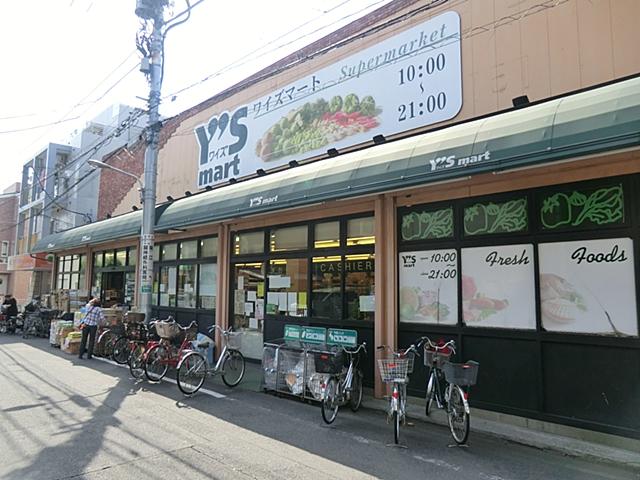 Until Waizumato 560m
ワイズマートまで560m
Station駅 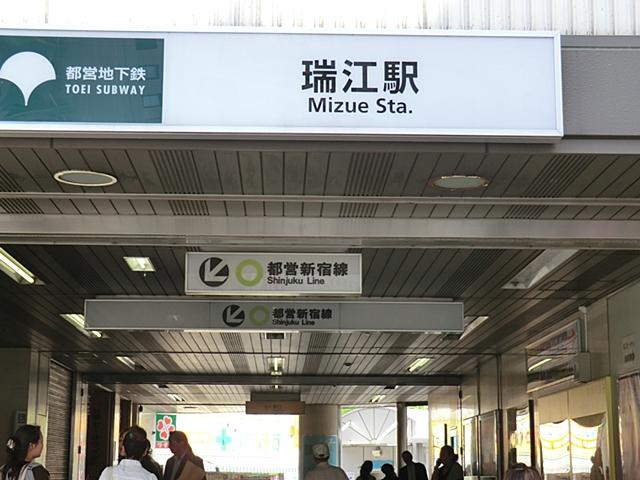 Mizue 800m to the Train Station
瑞江駅まで800m
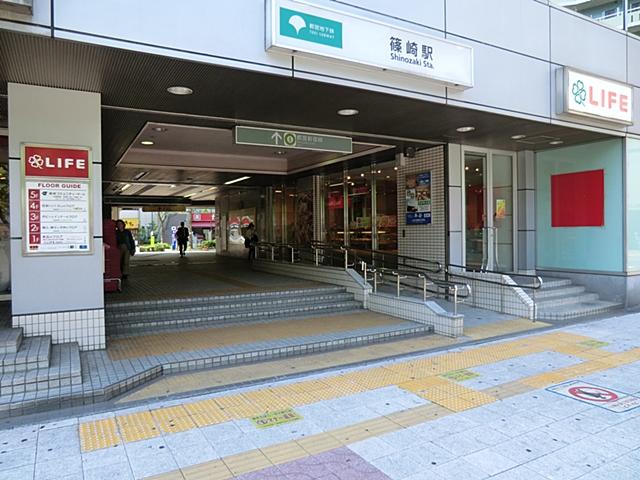 1120m to Shinozaki Station
篠崎駅まで1120m
Park公園 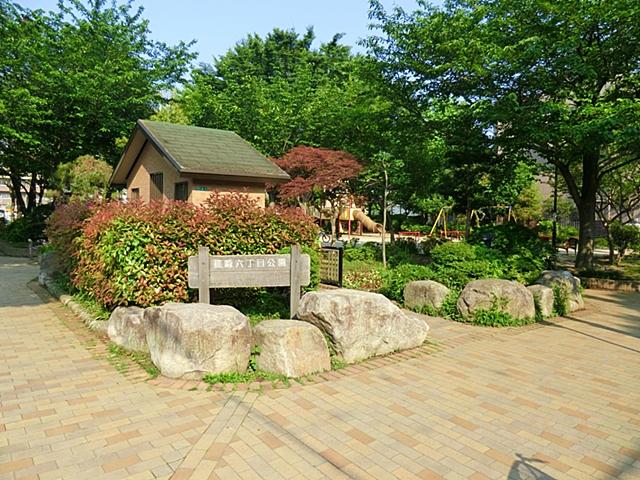 Shinozaki 500m up to 6-chome park
篠崎6丁目公園まで500m
Supermarketスーパー 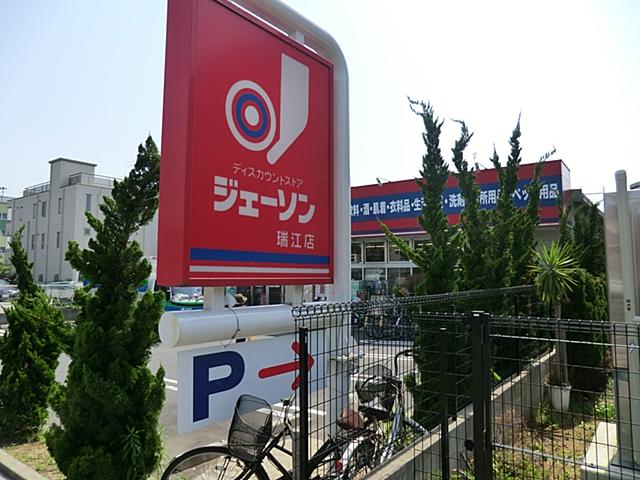 850m to Jason
ジェーソンまで850m
Location
| 



























