Land/Building » Kanto » Tokyo » Edogawa
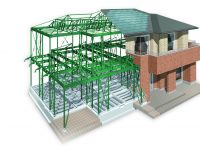 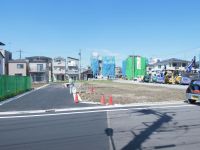
| | Edogawa-ku, Tokyo 東京都江戸川区 |
| Toei Shinjuku Line "Shinozaki" walk 7 minutes 都営新宿線「篠崎」歩7分 |
| ■ Child-rearing ・ Convenience ・ Shopping all and fulfilling "Edogawa Shinozaki" ■ Tokyo Station 21 minutes from Shinozaki Station, Otemachi 23 minutes, Shinjuku Station 28 minutes, Shibuya Station 33 minutes ■ Every Sat. ・ Day local sales meetings! Visitors Benefits also there ■子育て・利便・ショッピング全てが充実した「江戸川区篠崎」■篠崎駅から東京駅21分、大手町23分、新宿駅28分、渋谷駅33分■毎週土・日現地販売会開催!来場特典も有り |
| ・ Development site of the birth parenting are in place is friendly living environment in the "Edogawa Shinozaki" Nursery, kindergarten, Education child-rearing within a 10-minute environment, such as elementary school park, library, Shopping facilities are also within 10 minutes ・ Smart House Sanyo home of house building is backed by proprietary technology, Very clever Suma e Wisely ・ ・ ・ House to achieve a zero energy Clever structure ・ ・ ・ 100 years idea structure building frame Live wisely ・ ・ ・ Wind and light to live life ● 23 wards, yet one section of 100 sq m beyond the room some site planning ● harmonious roofing and outer wall high streets suggestion of asset value by ● shrubs ten and symbol tree two green ・子育てに優しい住環境が整っている「江戸川区篠崎」に誕生の開発現場 保育園、幼稚園、小学校などの教育子育て環境10分以内 公園、図書館、ショッピング施設も10分以内・サンヨーホームの家づくりは独自の技術に支えられたスマートハウス、とっても賢いスマe 賢く使う・・・ゼロエネルギーを実現する住まい 賢い構造・・・100年発想構造躯体 賢く暮らす・・・風と光と生きる暮らし●23区内でありながら1区画100m2を超えのゆとりある敷地計画●調和ある屋根材や外壁による資産価値の高い街並み提案●低木10本とシンボルツリー2本の緑豊な緑化計画●東北波の暖熱性能とオール電化+太陽光搭載の省エネ住宅 |
Local guide map 現地案内図 | | Local guide map 現地案内図 | Features pickup 特徴ピックアップ | | Pre-ground survey / Immediate delivery Allowed / It is close to golf course / Super close / It is close to the city / Yang per good / Flat to the station / A quiet residential area / Shaping land / Urban neighborhood / Good view / City gas / Maintained sidewalk / Fireworks viewing / Flat terrain / Development subdivision in / Building plan example there / Readjustment land within 地盤調査済 /即引渡し可 /ゴルフ場が近い /スーパーが近い /市街地が近い /陽当り良好 /駅まで平坦 /閑静な住宅地 /整形地 /都市近郊 /眺望良好 /都市ガス /整備された歩道 /花火大会鑑賞 /平坦地 /開発分譲地内 /建物プラン例有り /区画整理地内 | Event information イベント情報 | | Local sales meetings (please visitors to direct local) schedule / Every Saturday and Sunday time / 10:00 ~ 17:00 to commemorate the smart e Town Urban Shinozaki sale will be held the local sales meetings. The article, such as a reference plan floor plan and color Perth each partition available, We will carry out your description. Also, It is to you consider your conclusion of a contract award, Gift of souvenir we also will be available. Contact rebuilding, Your Relocation, Professional staff to a variety of questions about the other house you will answer. Consult other than those of the purchase hope the Urban Shinozaki also will receive. Every Sat., Please come to feel free to venue so also sales events we perform every week on the day. We look forward to your visit heart of staff everyone 現地販売会(直接現地へご来場ください)日程/毎週土日時間/10:00 ~ 17:00スマeタウンUrban篠崎販売開始を記念して現地販売会を開催致します。各区画の参考プラン間取り図やカラーパースなどの資料をご用意し、ご説明をさせていただきます。また、ご検討のお客様へは成約特典、来場記念のプレゼントもご用意いたしております。お建て替え、お住み替え、その他住まいに関するさまざまなご質問に専門スタッフがお答えいたします。Urban篠崎を購入希望の方以外のご相談もお受けいたします。毎週土、日には販売会も毎週行っておりますのでお気軽に会場までお越しください。スタッフ一同皆様のご来場心よりお待ちしています | Property name 物件名 | | Sanyo Holmes [Seller] Suma e Town Urban Shinozaki サンヨーホームズ【売主】スマeタウンUrban篠崎 | Price 価格 | | 36,200,000 yen ~ 42 million yen 3620万円 ~ 4200万円 | Building coverage, floor area ratio 建ぺい率・容積率 | | Kenpei rate: 60% ・ 300% 建ペい率:60%・300% | Sales compartment 販売区画数 | | 6 compartment 6区画 | Total number of compartments 総区画数 | | 6 compartment 6区画 | Land area 土地面積 | | 103 sq m ~ 108 sq m (registration) 103m2 ~ 108m2(登記) | Driveway burden-road 私道負担・道路 | | Public road 9m, Driveway 5.5m 公道9m、私道5.5m | Land situation 土地状況 | | Vacant lot 更地 | Address 住所 | | Edogawa-ku, Tokyo Shinozaki-cho 2-48 東京都江戸川区篠崎町2-48 | Traffic 交通 | | Toei Shinjuku Line "Shinozaki" walk 7 minutes
JR Sobu Line "Koiwa" car 4.3km Tokyo Metro Tozai Line "Kasai" car 7.4km 都営新宿線「篠崎」歩7分
JR総武線「小岩」車4.3km東京メトロ東西線「葛西」車7.4km
| Related links 関連リンク | | [Related Sites of this company] 【この会社の関連サイト】 | Contact お問い合せ先 | | Sanyo Homes Co., Ltd. Tokyo Branch TEL: 0800-601-4909 [Toll free] mobile phone ・ Also available from PHS
Caller ID is not notified
Please contact the "saw SUUMO (Sumo)"
If it does not lead, If the real estate company サンヨーホームズ(株)東京支店TEL:0800-601-4909【通話料無料】携帯電話・PHSからもご利用いただけます
発信者番号は通知されません
「SUUMO(スーモ)を見た」と問い合わせください
つながらない方、不動産会社の方は
| Land of the right form 土地の権利形態 | | Ownership 所有権 | Building condition 建築条件 | | With 付 | Time delivery 引き渡し時期 | | Immediate delivery allowed 即引渡し可 | Land category 地目 | | Residential land 宅地 | Use district 用途地域 | | One dwelling 1種住居 | Other limitations その他制限事項 | | Advanced use district, Quasi-fire zones, Site area minimum Yes, Shade limit Yes, Driveway 151 sq m equity 1 / 7, Garbage collection point 2 sq m equity 1 / 6. There is the case that change is occurring in the area per in development. Shinozaki Station Eastern District of district planning (on-site greening) ・ Shinozaki Station eastern part land readjustment land ( ※ Replotting after the end of reimbursement will occur. ) 高度利用地区、準防火地域、敷地面積最低限度有、日影制限有、私道151m2持分1/7、ゴミ集積所2m2持分1/6。開発中に付き面積に変動が生じる場合がございます。篠崎駅東部地区地区計画(敷地内緑化等)・篠崎駅東部土地区画整理地(※換地終了後精算金が発生します。) | Overview and notices その他概要・特記事項 | | Facilities: TEPCO, Tokyo Gas, Public Water Supply (rainwater ・ Sewage confluence method), Development permit number: 13. Metropolitan development 736 536 Nos. 14 (2013 July 21, 2008) 設備:東京電力、東京ガス、公営水道(雨水・汚水合流方式)、開発許可番号:13都都開発736536号第14号(平成25年7月21日) | Company profile 会社概要 | | <Seller> Minister of Land, Infrastructure and Transport (3) The 006,105 No. Sanyo Homes Co., Ltd. Tokyo Branch Yubinbango102-0082, Chiyoda-ku, Tokyo Ichiban-cho 13-3 <売主>国土交通大臣(3)第006105号サンヨーホームズ(株)東京支店〒102-0082 東京都千代田区一番町13-3 |
Building plan example (Perth ・ Introspection)建物プラン例(パース・内観) 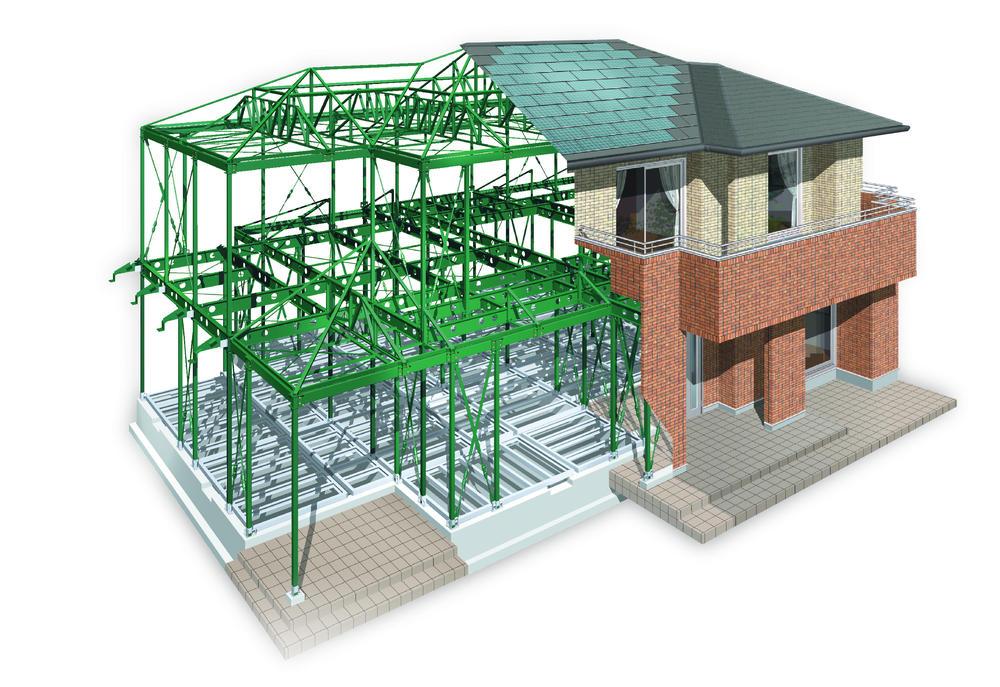 Sanyo Holmes of house building quality ■ Smart House, which is supported by proprietary technology, Very clever Suma e
サンヨーホームズの家づくり品質■独自の技術に支えられたスマートハウス、とっても賢いスマe
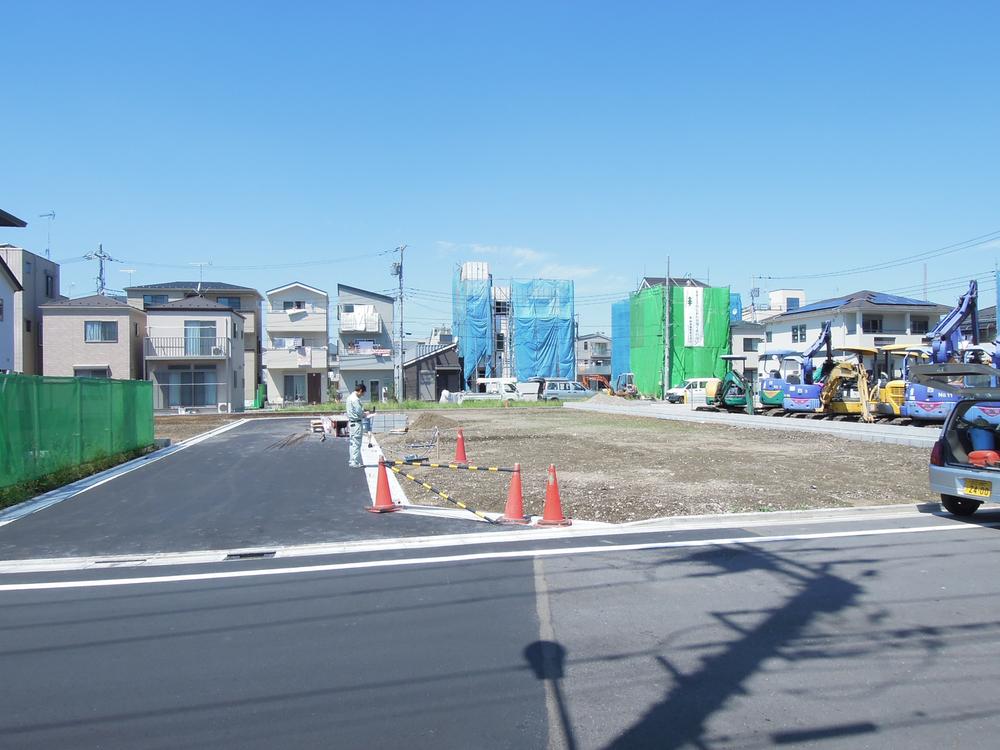 All sections 100 sq m or more Development subdivision (August 2013 shooting)
全区画100m2以上 開発分譲地(2013年8月撮影)
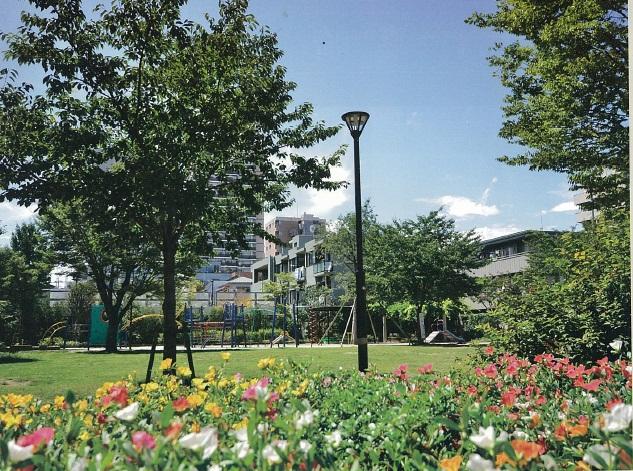 Shinozaki second park of 30m from local (1 minute walk Station)
現地より30m(駅徒歩1分)の篠崎第二公園
Building plan example (Perth ・ appearance)建物プラン例(パース・外観) 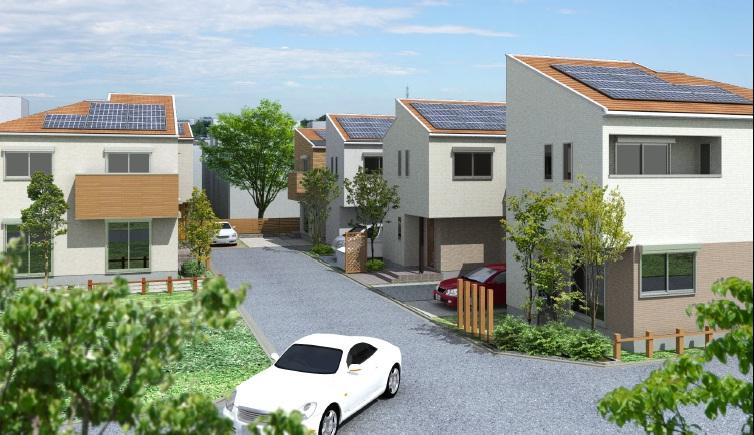 It is a reference plan Perth of the entire compartment
区画全体の参考プランパースです
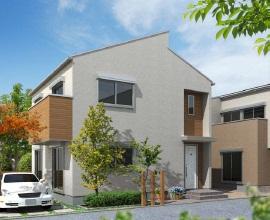 Building plan example: A Building
建物プラン例:A号棟
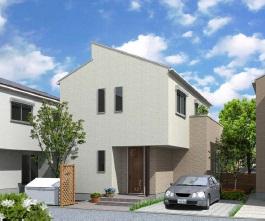 Building plan example: E Building
建物プラン例:E号棟
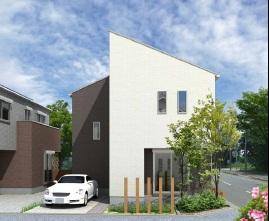 Building plan example: F Building
建物プラン例:F号棟
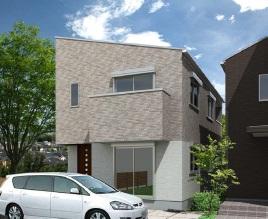 Building plan example: C Building
建物プラン例:C号棟
Library図書館 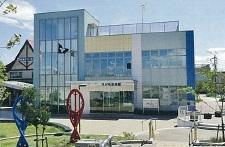 Children Miraikan ・ Shinozaki until the children's library 440m
こども未来館・篠崎子ども図書館まで440m
Kindergarten ・ Nursery幼稚園・保育園 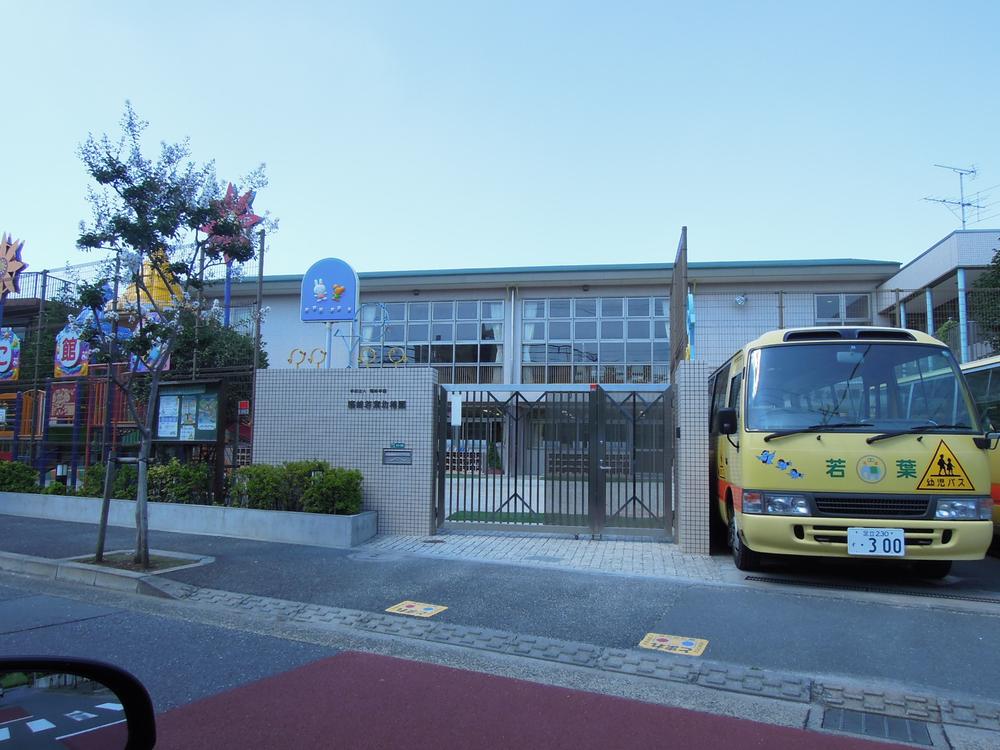 290m to Shinozaki young leaves kindergarten
篠崎若葉幼稚園まで290m
The entire compartment Figure全体区画図 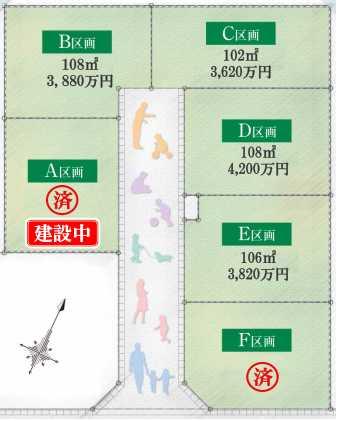 All sections 100 sq m or more The entire compartment Figure
全区画100m2以上 全体区画図
Other Environmental Photoその他環境写真 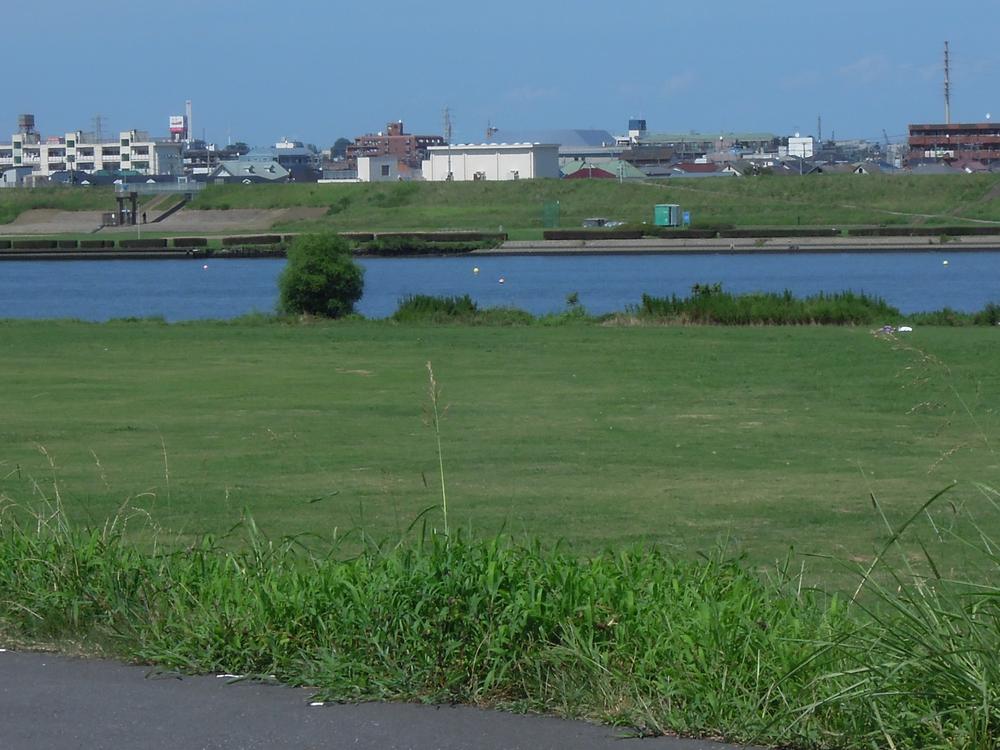 500m to Edogawa river green space
江戸川河川敷緑地まで500m
Primary school小学校 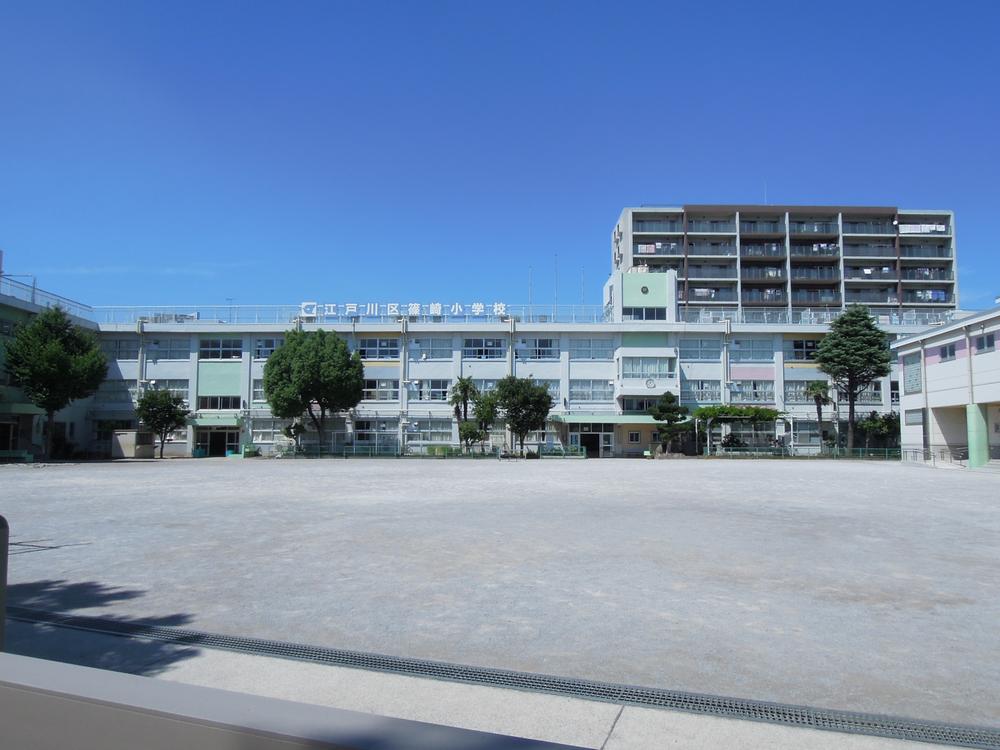 480m to Edogawa Ward Shinozaki Elementary School
江戸川区立篠崎小学校まで480m
Local land photo現地土地写真 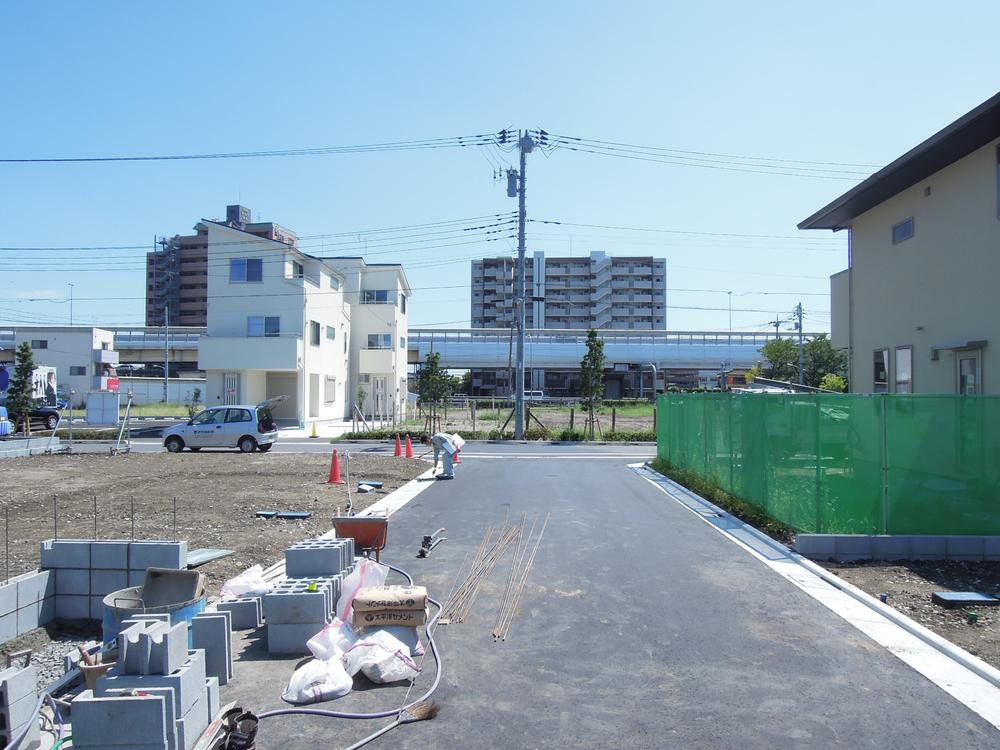 Local (August 2013 shooting)
現地(2013年8月撮影)
Access view交通アクセス図 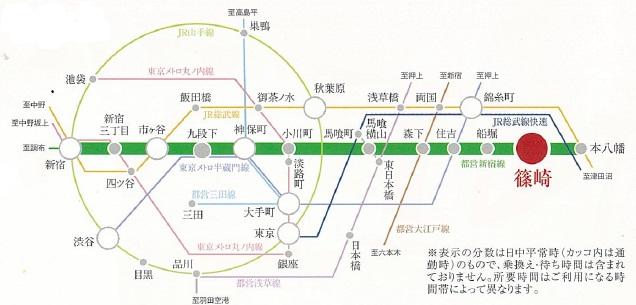 In the center of town to the comfortable access "Tokyo Station" 21 minutes, 23 minutes to "Otemachi Station", 28 minutes to "Shinjuku Station", 33 minutes to the "Shibuya Station" ( ※ Commuting time may vary)
都心まで快適アクセス「東京駅」へ21分、「大手町駅」へ23分、「新宿駅」へ28分、「渋谷駅」へ33分(※通勤時は異なります)
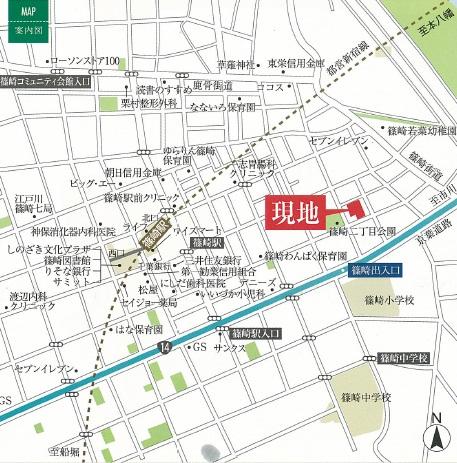 Local guide map
現地案内図
Junior high school中学校 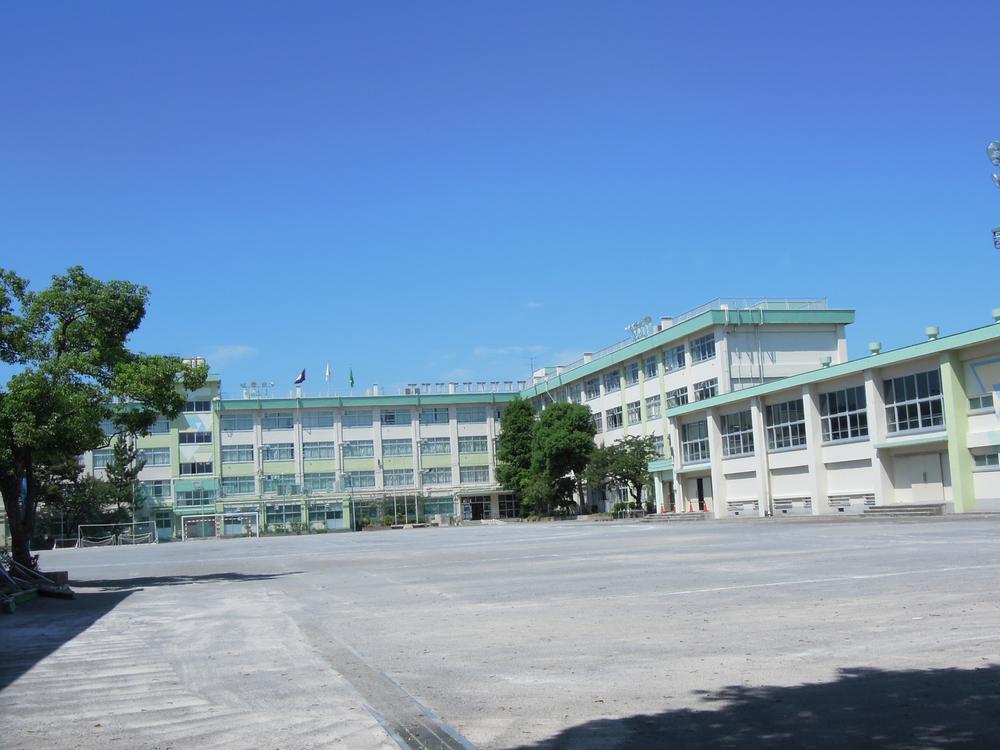 570m to Edogawa Ward Shinozaki Junior High School
江戸川区立篠崎中学校まで570m
Supermarketスーパー 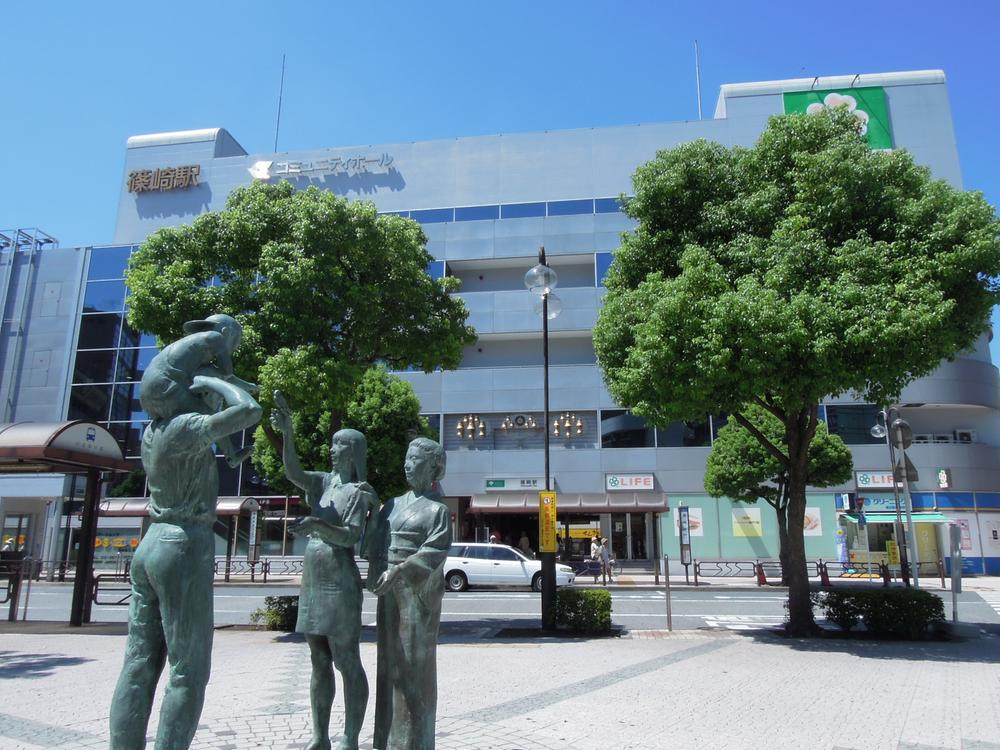 Until Life Shinozaki shop 560m
ライフ篠崎店まで560m
Otherその他 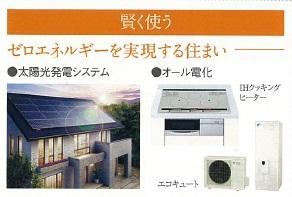 Solar power system and all-electric
太陽光発電システム&オール電化
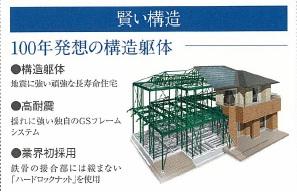 Strong precursor to the earthquake
地震に強い躯体
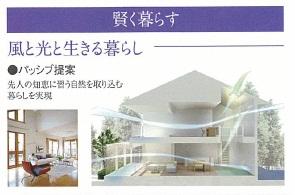 Passive proposal
パッシブ提案
Location
|






















