Land/Building » Kanto » Tokyo » Edogawa
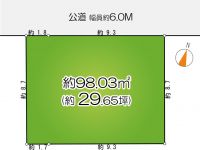 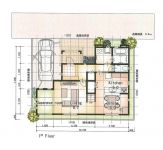
| | Edogawa-ku, Tokyo 東京都江戸川区 |
| Toei Shinjuku Line "Mizue" walk 5 minutes 都営新宿線「瑞江」歩5分 |
| Easy to be out of the car at the front road 6m, Lighting Taking a parking lot on the west side because the frontage is about 11m and wide, You can draft a good plan. Since the east side parking lot of the adjacent land, Also free interval of building. 前面道路6mで車の出し入れもしやすく、間口が約11mと広いので西側に駐車場をとれば採光、通風の良いプランが出来ます。東側が隣地の駐車場なので、建物の間隔も空いています。 |
| Vacant lot passes, Immediate delivery Allowed, Super close, It is close to the city, Flat to the station, A quiet residential area, Around traffic fewer, Or more before road 6m, No construction conditions, City gas, Flat terrain, Building plan example there 更地渡し、即引渡し可、スーパーが近い、市街地が近い、駅まで平坦、閑静な住宅地、周辺交通量少なめ、前道6m以上、建築条件なし、都市ガス、平坦地、建物プラン例有り |
Features pickup 特徴ピックアップ | | Vacant lot passes / Immediate delivery Allowed / Super close / It is close to the city / Flat to the station / A quiet residential area / Around traffic fewer / Or more before road 6m / City gas / Flat terrain / Building plan example there 更地渡し /即引渡し可 /スーパーが近い /市街地が近い /駅まで平坦 /閑静な住宅地 /周辺交通量少なめ /前道6m以上 /都市ガス /平坦地 /建物プラン例有り | Price 価格 | | 39,700,000 yen 3970万円 | Building coverage, floor area ratio 建ぺい率・容積率 | | 60% ・ 240 percent 60%・240% | Sales compartment 販売区画数 | | 1 compartment 1区画 | Land area 土地面積 | | 98.03 sq m (registration) 98.03m2(登記) | Driveway burden-road 私道負担・道路 | | Nothing, Northwest 6m width 無、北西6m幅 | Land situation 土地状況 | | Vacant lot 更地 | Address 住所 | | Edogawa-ku, Tokyo Mizue 2 東京都江戸川区瑞江2 | Traffic 交通 | | Toei Shinjuku Line "Mizue" walk 5 minutes 都営新宿線「瑞江」歩5分
| Person in charge 担当者より | | [Regarding this property.] Easy to front road 6m There car out, Taking a parking lot on the west side because the frontage wide, You can lighting a good plan. 【この物件について】前面道路6mあり車出し入れがしやすく、間口広いので西側に駐車場をとれば、採光の良いプランが出来ます。 | Contact お問い合せ先 | | (Have) just TEL: 03-3698-6630 "saw SUUMO (Sumo)" and please contact (有)ジャストTEL:03-3698-6630「SUUMO(スーモ)を見た」と問い合わせください | Land of the right form 土地の権利形態 | | Ownership 所有権 | Building condition 建築条件 | | With 付 | Time delivery 引き渡し時期 | | Immediate delivery allowed 即引渡し可 | Land category 地目 | | Residential land 宅地 | Use district 用途地域 | | One dwelling 1種住居 | Other limitations その他制限事項 | | Regulations have by the Landscape Act, Height district, Quasi-fire zones 景観法による規制有、高度地区、準防火地域 | Overview and notices その他概要・特記事項 | | Facilities: Public Water Supply, This sewage, City gas 設備:公営水道、本下水、都市ガス | Company profile 会社概要 | | <Seller> Governor of Tokyo (2) No. 082200 (Corporation) All Japan Real Estate Association (Corporation) metropolitan area real estate Fair Trade Council member (have) just Yubinbango133-0065 Edogawa-ku, Tokyo Minamishinozaki cho 3-1-1 <売主>東京都知事(2)第082200号(公社)全日本不動産協会会員 (公社)首都圏不動産公正取引協議会加盟(有)ジャスト〒133-0065 東京都江戸川区南篠崎町3-1-1 |
Compartment figure区画図 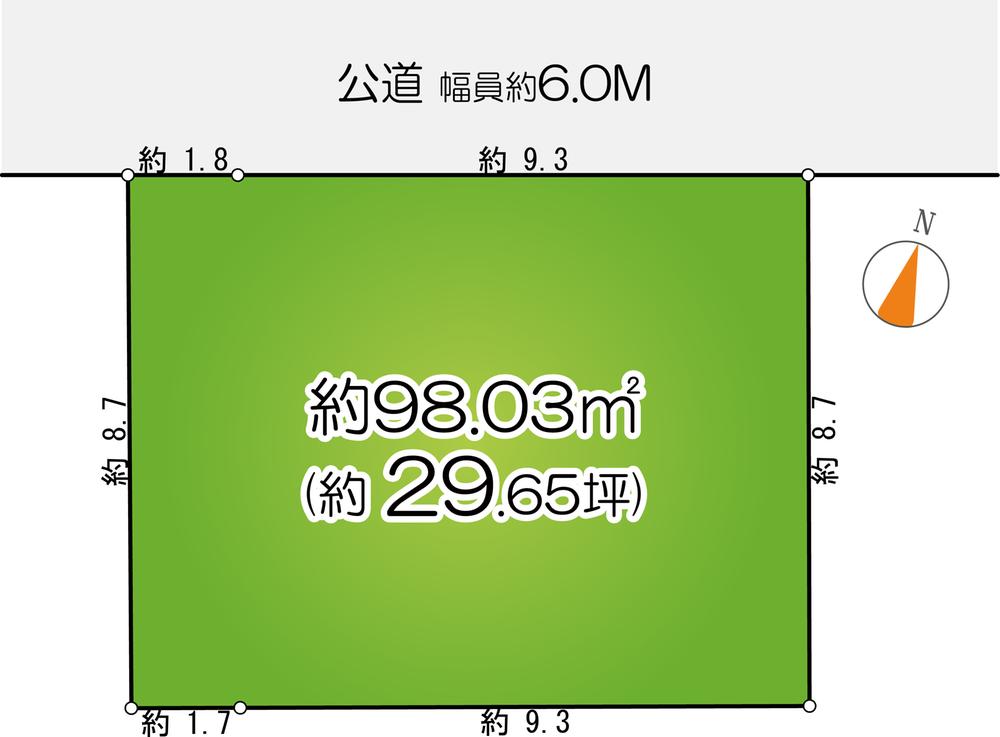 Land price 39,700,000 yen, Frontage is also widely good land in the land area 98.03 sq m front road 6m.
土地価格3970万円、土地面積98.03m2 前面道路6mで間口も広く良い土地です。
Building plan example (floor plan)建物プラン例(間取り図) 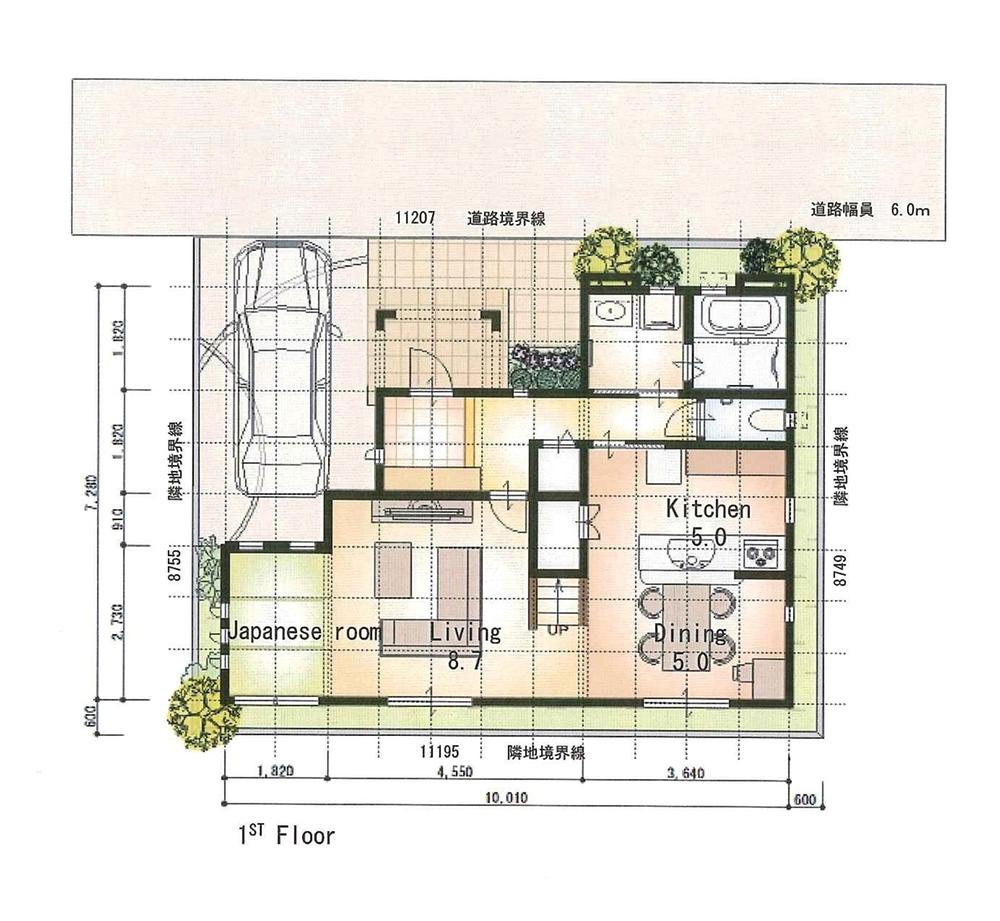 1 Kaikan floor plan
1階間取図
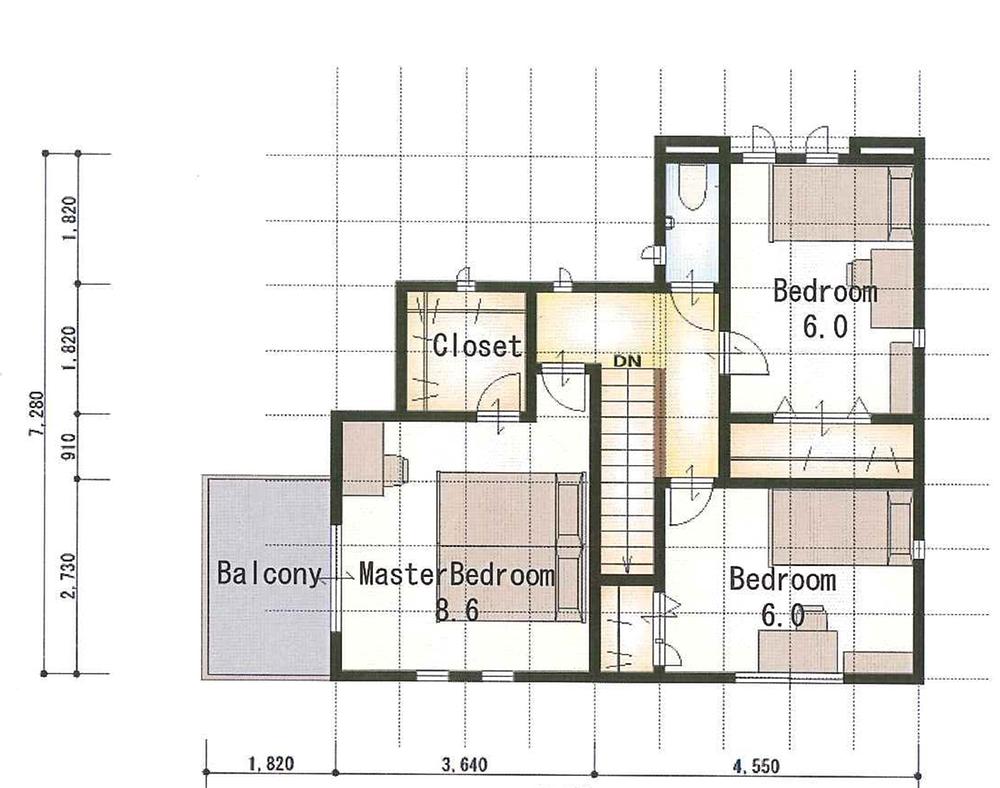 2 Kaikan floor plan
2階間取図
Local land photo現地土地写真 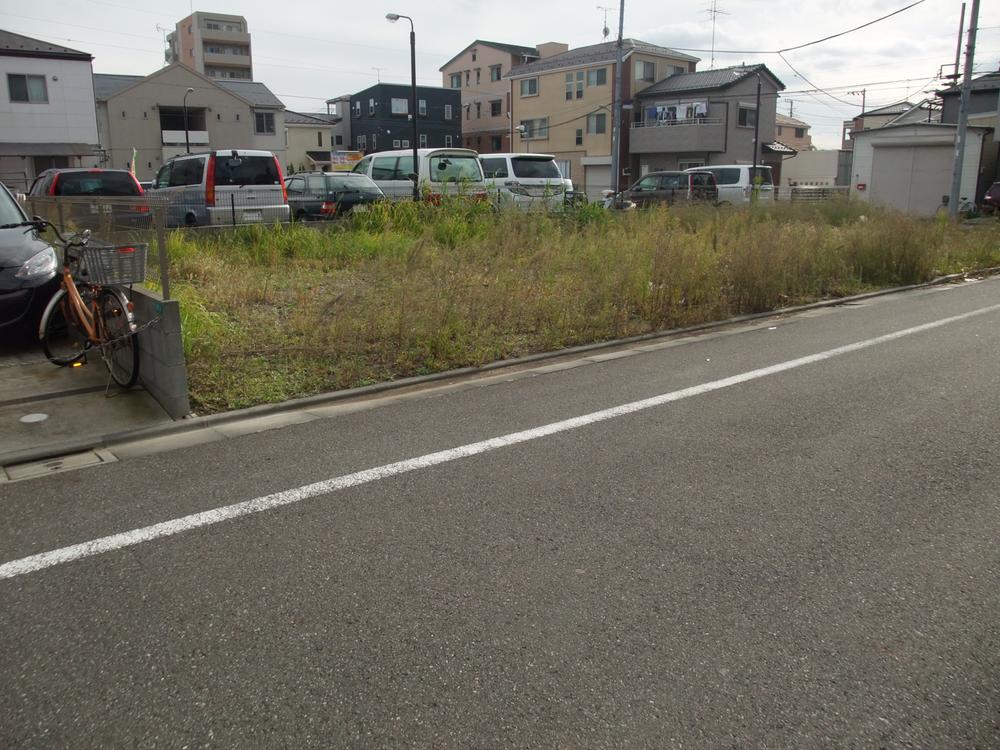 Station 5-minute walk of the good location, Park is also located living environment favorable near.
駅徒歩5分の好立地、近くに公園もあり住環境良好です。
Local photos, including front road前面道路含む現地写真 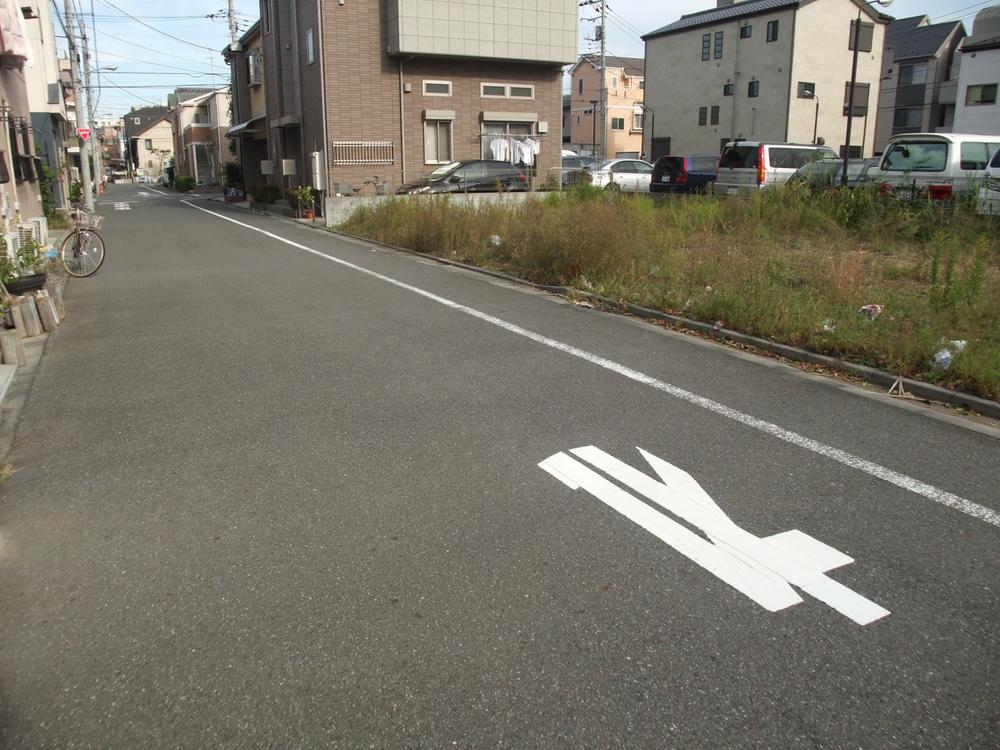 Since it is a readjustment land, The new cityscape.
区画整理地ですので、新しい街並みです。
Building plan example (Perth ・ appearance)建物プラン例(パース・外観) 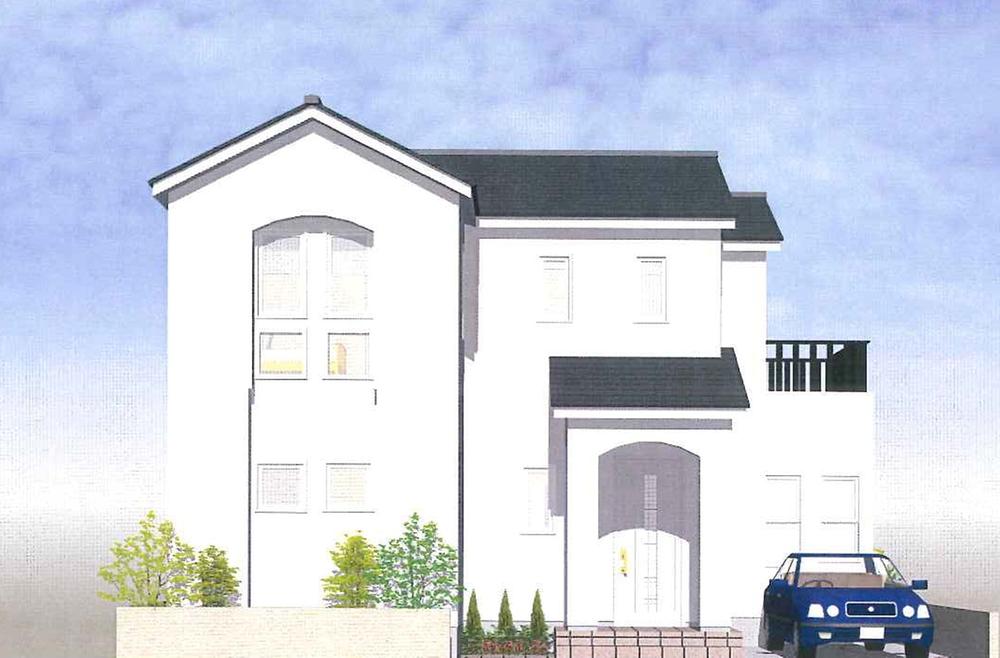 Building exterior image
建物外観イメージ
Building plan example (floor plan)建物プラン例(間取り図) 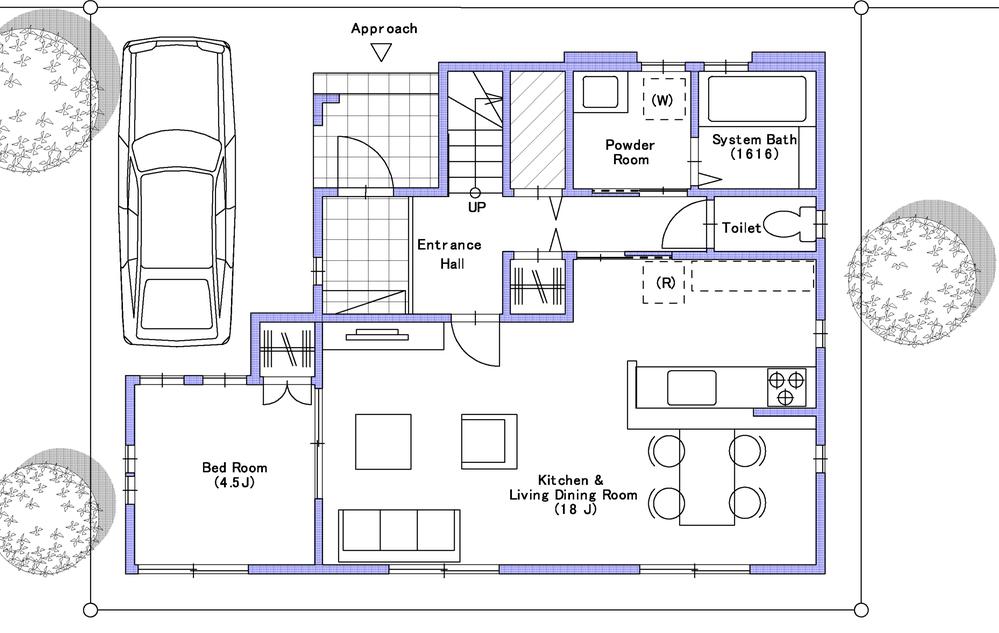 1 Kaikan floor plan
1階間取図
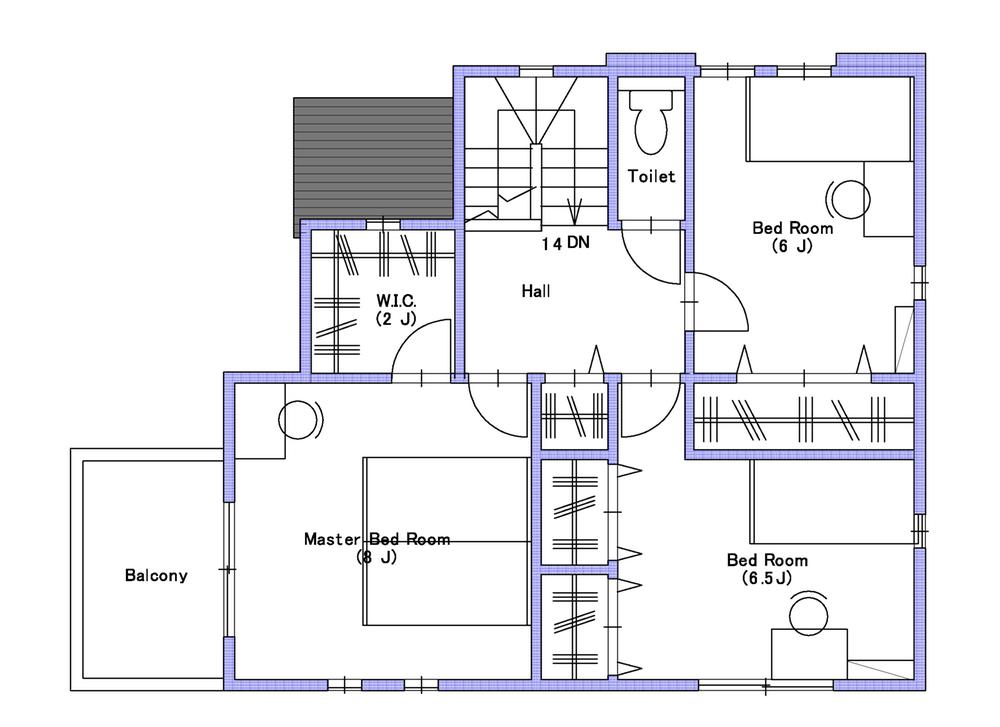 2 Kaikan floor plan
2階間取図
Location
|









