43,300,000 yen, 89.25 sq m
Land/Building » Kanto » Tokyo » Edogawa
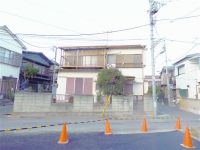 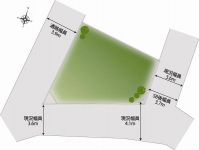
| | Edogawa-ku, Tokyo 東京都江戸川区 |
| Tokyo Metro Tozai Line "Kasai" walk 11 minutes 東京メトロ東西線「葛西」歩11分 |
| That can be introduced in the Tokyo Metro Tozai Line "Kasai" station residential land. 東京メトロ東西線「葛西」駅で紹介可能な宅地。 |
Features pickup 特徴ピックアップ | | Yang per good / Siemens south road / Corner lot / No construction conditions / Building plan example there 陽当り良好 /南側道路面す /角地 /建築条件なし /建物プラン例有り | Price 価格 | | 43,300,000 yen 4330万円 | Building coverage, floor area ratio 建ぺい率・容積率 | | 70% 200% 70% 200% | Sales compartment 販売区画数 | | 1 compartment 1区画 | Total number of compartments 総区画数 | | 1 compartment 1区画 | Land area 土地面積 | | 89.25 sq m 89.25m2 | Driveway burden-road 私道負担・道路 | | Separate driveway 10m2 Yes Setback 3.36m2 including Contact the road width member 3.6m ~ 4.1m 別途私道10m2有 セットバック3.36m2含 接道幅員3.6m ~ 4.1m | Land situation 土地状況 | | Furuya There 古家有り | Address 住所 | | Edogawa-ku, Tokyo Nakakasai 8 東京都江戸川区中葛西8 | Traffic 交通 | | Tokyo Metro Tozai Line "Kasai" walk 11 minutes 東京メトロ東西線「葛西」歩11分
| Related links 関連リンク | | [Related Sites of this company] 【この会社の関連サイト】 | Person in charge 担当者より | | Marked with a charge for each customer rather than the person in charge of real-estate and building properties each. In the open house, It is also posted on the SUUMO rare properties that does not come out quite the market. If "Property of such conditions is that? No," If you have any questions that, By all means, please consult. 担当者宅建物件毎ではなくお客様毎に担当が付きます。オープンハウスでは、市場にはなかなか出てこないレアな物件情報もSUUMOに掲載しております。もし「このような条件の物件は無いの?」というご質問がございましたら、是非ご相談下さい。 | Contact お問い合せ先 | | TEL: 0120-714021 [Toll free] Please contact the "saw SUUMO (Sumo)" TEL:0120-714021【通話料無料】「SUUMO(スーモ)を見た」と問い合わせください | Land of the right form 土地の権利形態 | | Ownership 所有権 | Time delivery 引き渡し時期 | | Consultation 相談 | Land category 地目 | | Residential land Land category: residential land, Hybrid land Current state land category: residential land 宅地 地目:宅地、雑種地 現況地目:宅地 | Use district 用途地域 | | One dwelling 1種住居 | Overview and notices その他概要・特記事項 | | Contact: marked with a charge for each customer, not per property. , Facilities: Not selected / Public Water / Public sewage, West passage Yes 担当者:物件毎ではなくお客様毎に担当が付きます。、設備:未選択/公共水道/公共下水、西側通路有 | Company profile 会社概要 | | <Mediation> Minister of Land, Infrastructure and Transport (2) No. 007349 (Ltd.) open house Nishikasai business center Yubinbango134-0088 Edogawa-ku, Tokyo Nishikasai 3-22-21 Nishikasai KYU building first floor <仲介>国土交通大臣(2)第007349号(株)オープンハウス西葛西営業センター〒134-0088 東京都江戸川区西葛西3-22-21西葛西KYUビル1階 |
Local land photo現地土地写真 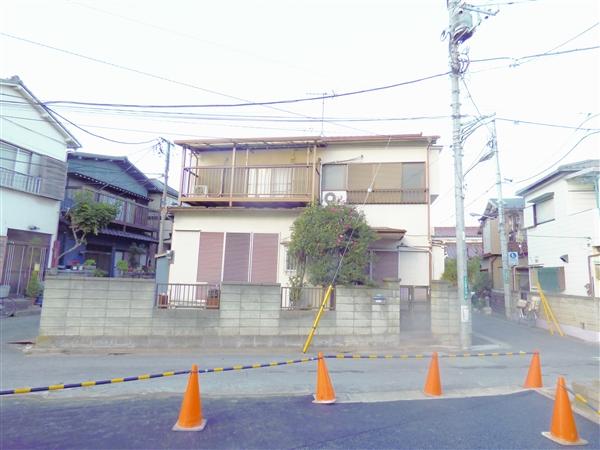 Local 2013 / 12 shooting
現地 2013/12撮影
Compartment figure区画図 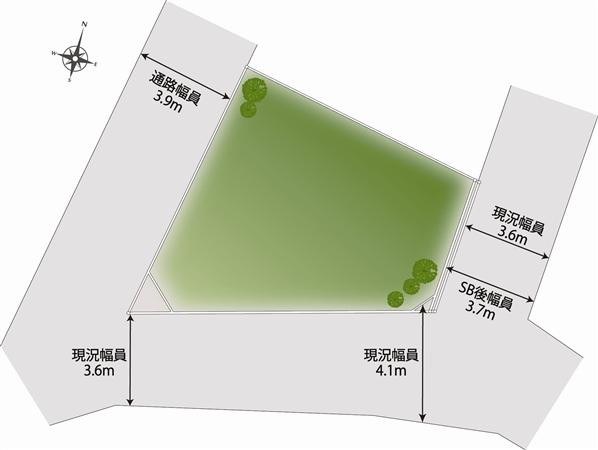 Land price - compartment view
土地価格 - 区画図
Building plan example (floor plan)建物プラン例(間取り図) 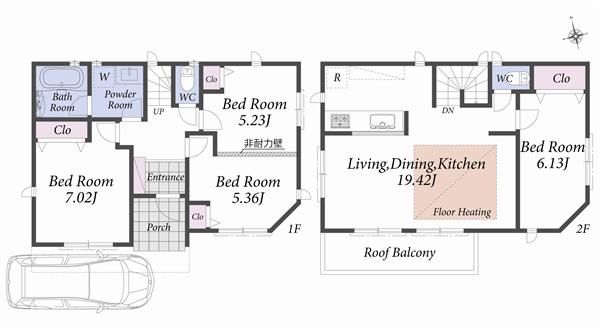 Reference plan floor plan 12.5 million yen ・ 92.94 sq m
参考プラン間取図 1250万円・92.94m2
Park公園 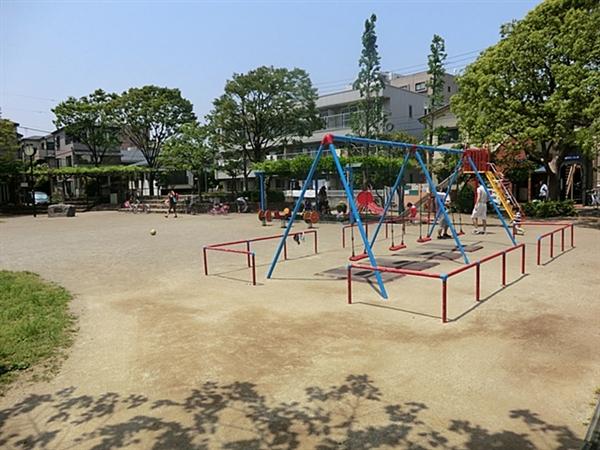 309m until Nitta park
新田公園まで309m
Junior high school中学校 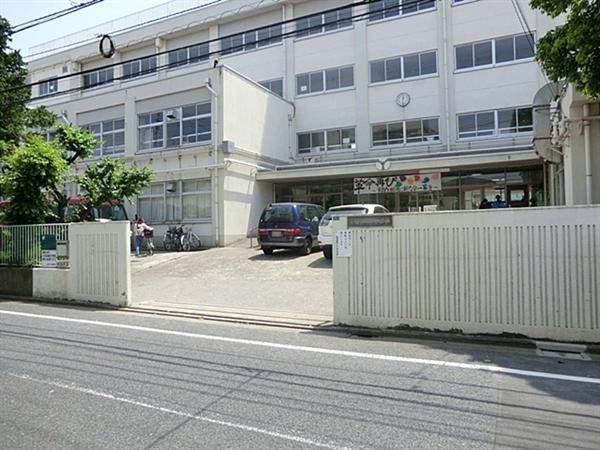 760m to Kasai third junior high school
葛西第三中学校まで760m
Primary school小学校 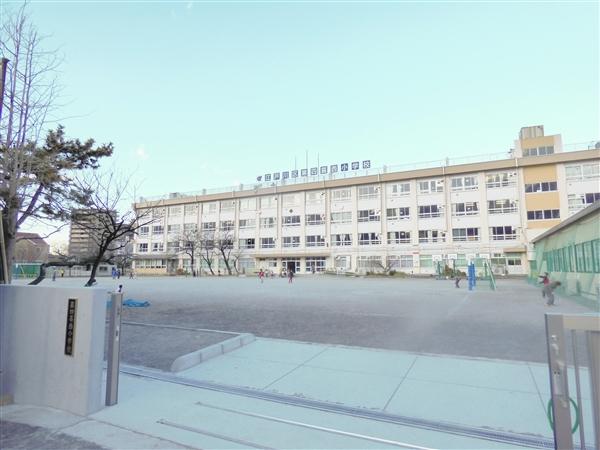 Fourth Kasai to elementary school 503m
第四葛西小学校まで503m
Other Environmental Photoその他環境写真 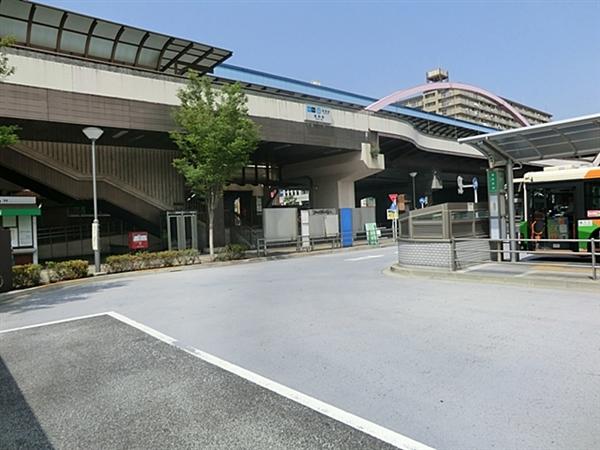 861m to Tokyo Metro Tozai Line Kasai Station
東京メトロ東西線葛西駅まで861m
Location
|








