Land/Building » Kanto » Tokyo » Fuchu
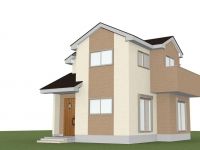 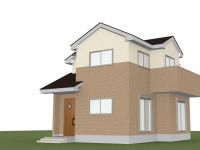
| | Fuchu, Tokyo 東京都府中市 |
| Keio Line "Nakagawara" walk 20 minutes 京王線「中河原」歩20分 |
| Earn T point, Development subdivision in, 2 along the line more accessible, Shaping land, Corner lot, Yang per good, Super close, It is close to the city, A quiet residential area, Leafy residential area, City gas, Maintained sidewalk, flat Tポイント貯まります、開発分譲地内、2沿線以上利用可、整形地、角地、陽当り良好、スーパーが近い、市街地が近い、閑静な住宅地、緑豊かな住宅地、都市ガス、整備された歩道、平 |
| Ltd. Forest housing, Since we are the other in to offer the best selection of properties no, Certainly once contact us, Or please visit. ※ (still, When you visit will also serve as your reservation is for you seeing slowly to the customer Please note that. ) <Inquiry or reservation toll-free: 0120-215-515> 株式会社フォレストハウジングは、他には無い選りすぐりの物件をご用意させていただいておりますので、是非一度弊社にお問合せ、またはご来店くださいませ。※(尚、ご見学の際はお客様にゆっくりとご覧いただきますためにもご予約制となりますのでご了承ください。)<お問合せまたはご予約フリーダイヤル:0120-215-515> |
Features pickup 特徴ピックアップ | | 2 along the line more accessible / Super close / It is close to the city / Yang per good / A quiet residential area / Corner lot / Shaping land / Leafy residential area / City gas / Maintained sidewalk / Flat terrain / Development subdivision in 2沿線以上利用可 /スーパーが近い /市街地が近い /陽当り良好 /閑静な住宅地 /角地 /整形地 /緑豊かな住宅地 /都市ガス /整備された歩道 /平坦地 /開発分譲地内 | Price 価格 | | 24.4 million yen ~ 28,400,000 yen 2440万円 ~ 2840万円 | Building coverage, floor area ratio 建ぺい率・容積率 | | Building coverage 60%, Volume rate of 200% 建蔽率60%、容積率200% | Sales compartment 販売区画数 | | 24 compartment 24区画 | Total number of compartments 総区画数 | | 25 compartment 25区画 | Land area 土地面積 | | 100 sq m ~ 105 sq m 100m2 ~ 105m2 | Driveway burden-road 私道負担・道路 | | Road width: 6m, Asphaltic pavement 道路幅:6m、アスファルト舗装 | Land situation 土地状況 | | Vacant lot 更地 | Address 住所 | | Fuchu, Tokyo Yotsuya 5 東京都府中市四谷5 | Traffic 交通 | | Keio Line "Nakagawara" walk 20 minutes
Keio Line "moxa Garden" walk 26 minutes
Keio Line "Seiseki Sakuragaoka" walk 29 minutes 京王線「中河原」歩20分
京王線「百草園」歩26分
京王線「聖蹟桜ヶ丘」歩29分
| Related links 関連リンク | | [Related Sites of this company] 【この会社の関連サイト】 | Person in charge 担当者より | | Person in charge of Forest housing 担当者フォレストハウジング | Contact お問い合せ先 | | TEL: 0120-215515 [Toll free] Please contact the "saw SUUMO (Sumo)" TEL:0120-215515【通話料無料】「SUUMO(スーモ)を見た」と問い合わせください | Land of the right form 土地の権利形態 | | Ownership 所有権 | Land category 地目 | | Residential land 宅地 | Use district 用途地域 | | Industry, Urbanization control area 工業、市街化調整区域 | Overview and notices その他概要・特記事項 | | Contact: Forest housing, Facilities: Public Water Supply, Tokyo Electric Power Co., This sewage, City gas 担当者:フォレストハウジング、設備:公営水道、東京電力、本下水、都市ガス | Company profile 会社概要 | | <Mediation> Governor of Tokyo (1) Article 092 282 issue (stock) Forest housing Yubinbango186-0004 Tokyo National City in 1-10-8 Noah National Building 3 Kaihigashishitsu <仲介>東京都知事(1)第092282号(株)フォレストハウジング〒186-0004 東京都国立市中1-10-8 ノア国立ビル3階東室 |
Building plan example (Perth ・ appearance)建物プラン例(パース・外観) 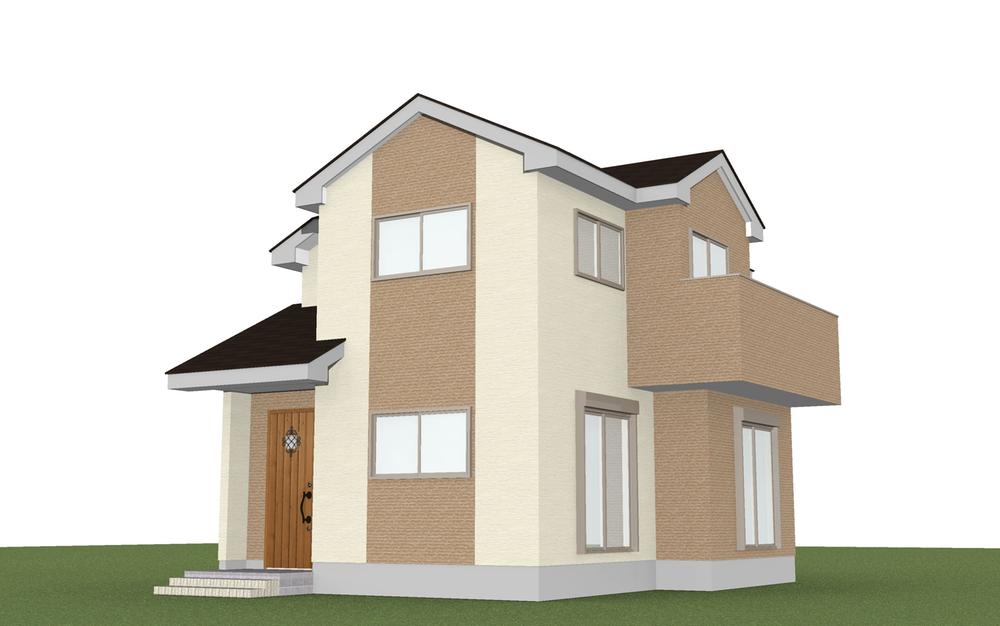 Building plan example
建物プラン例
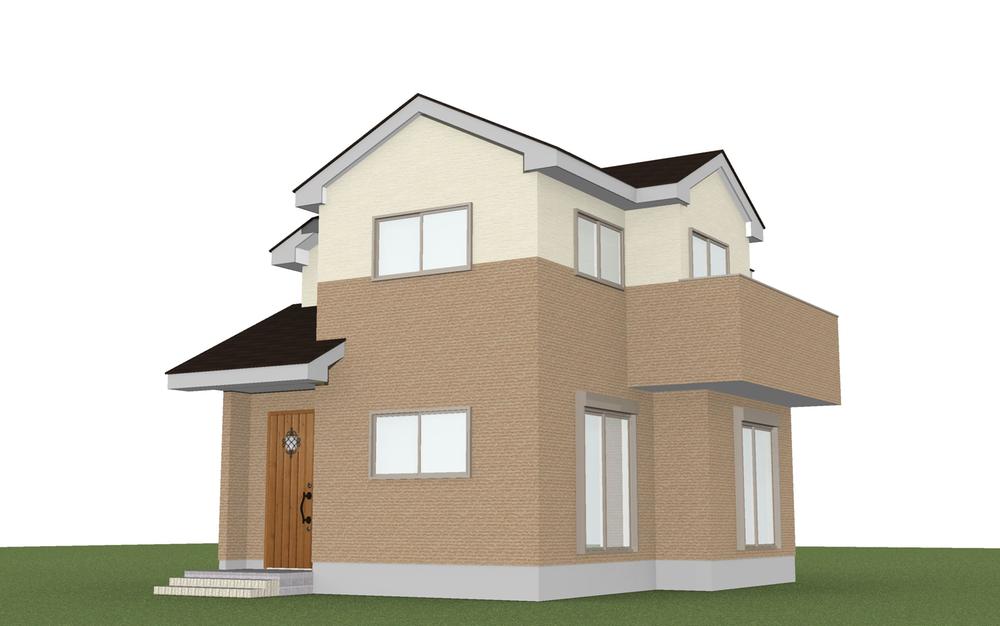 Building plan example
建物プラン例
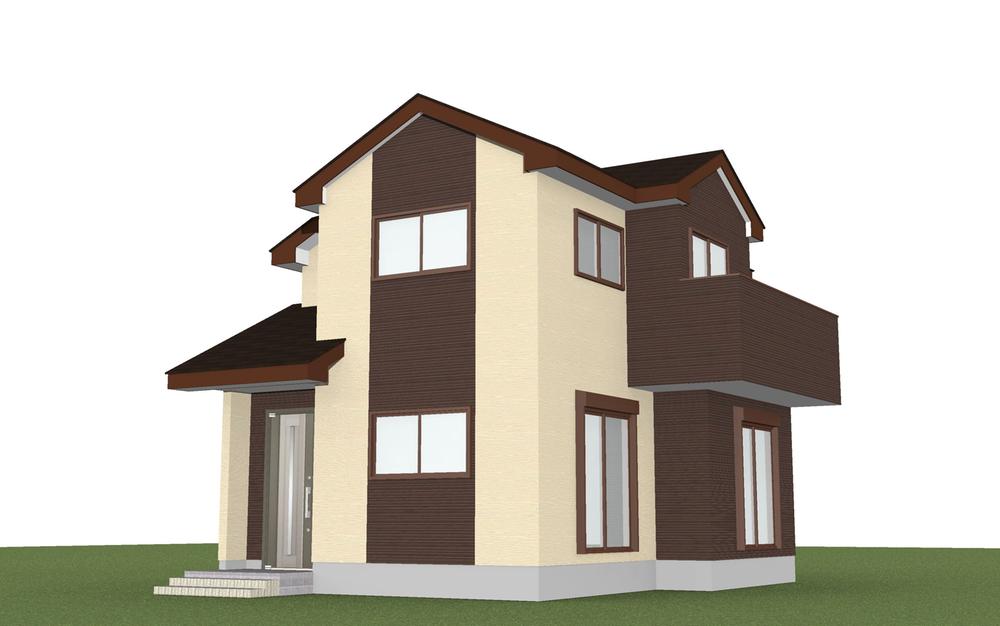 Building plan example
建物プラン例
Local land photo現地土地写真 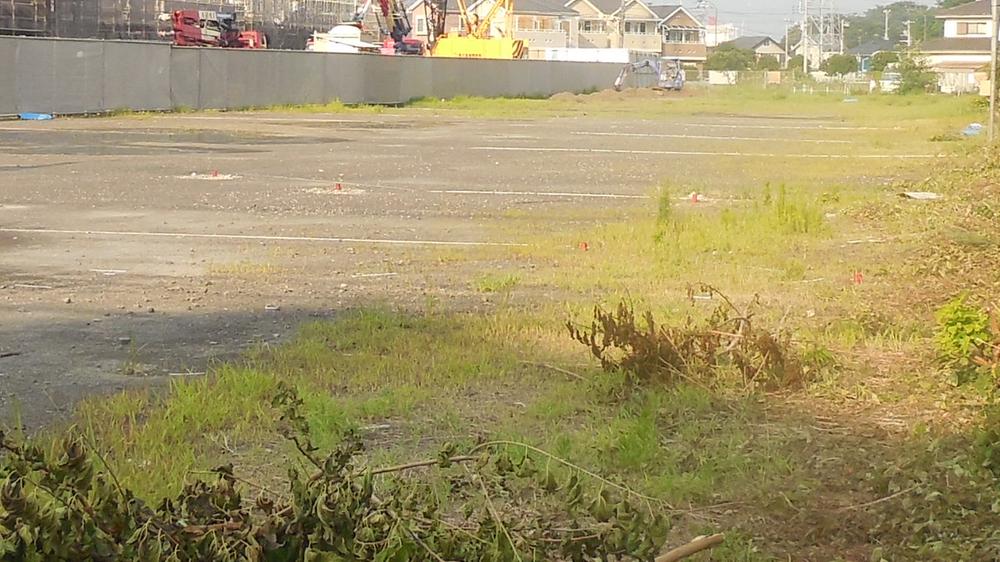 Local (July 2013) Shooting
現地(2013年7月)撮影
Local photos, including front road前面道路含む現地写真 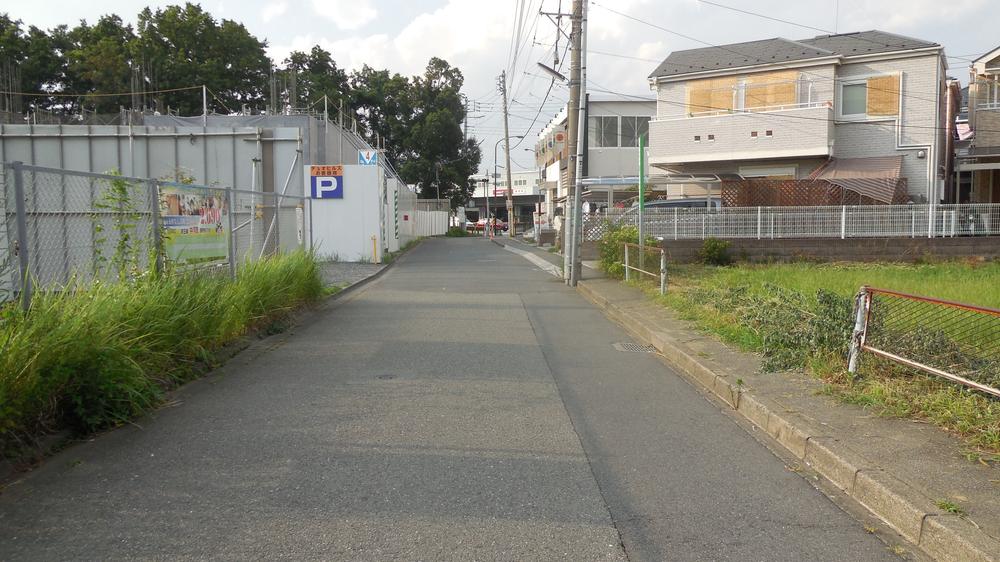 Local (July 2013) Shooting
現地(2013年7月)撮影
Building plan example (Perth ・ appearance)建物プラン例(パース・外観) 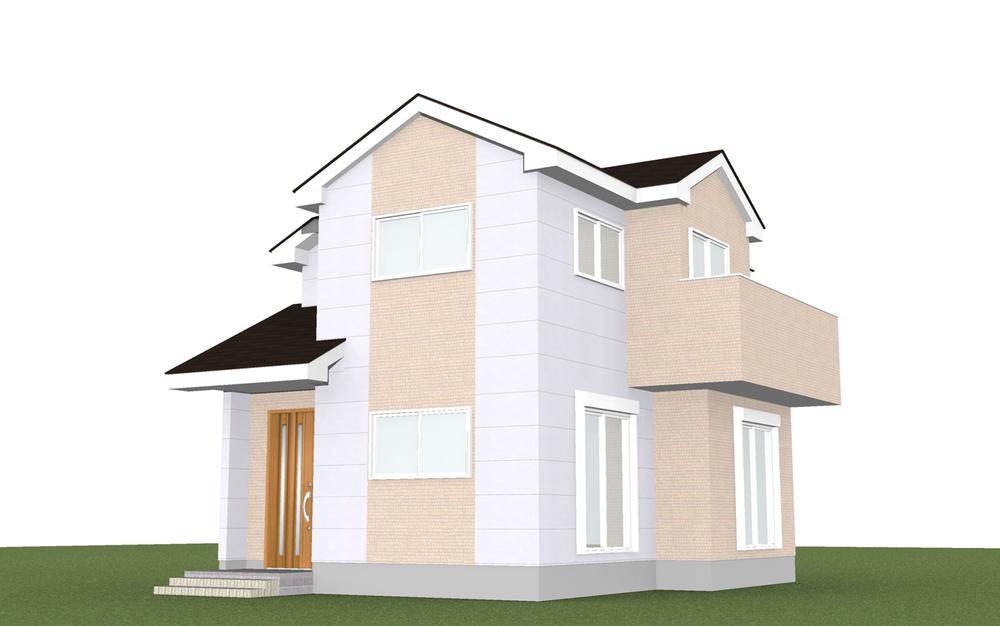 Building plan example
建物プラン例
Station駅 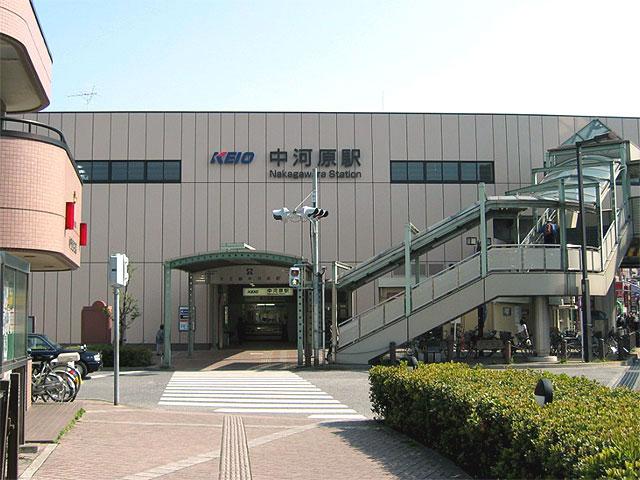 Until Nakagawara 1900m
中河原まで1900m
The entire compartment Figure全体区画図 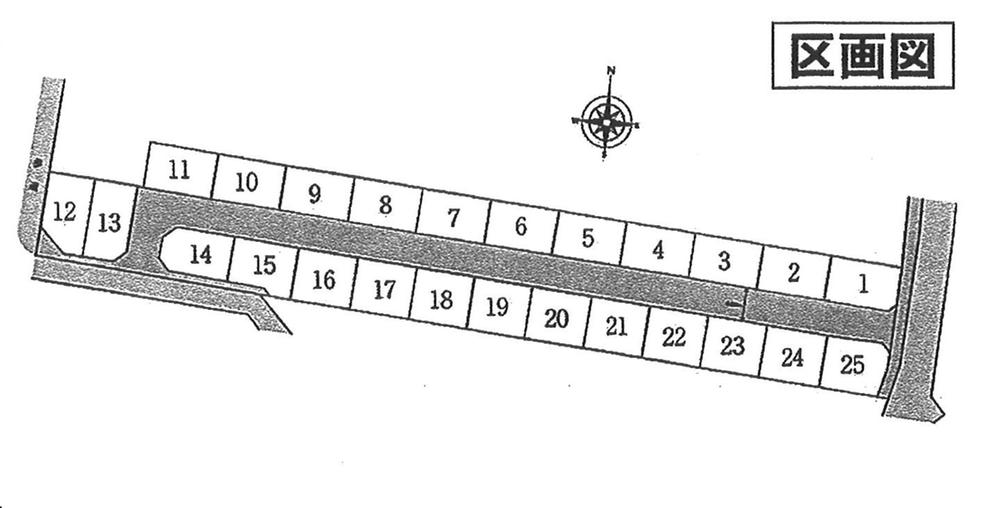 Compartment figure
区画図
Local land photo現地土地写真 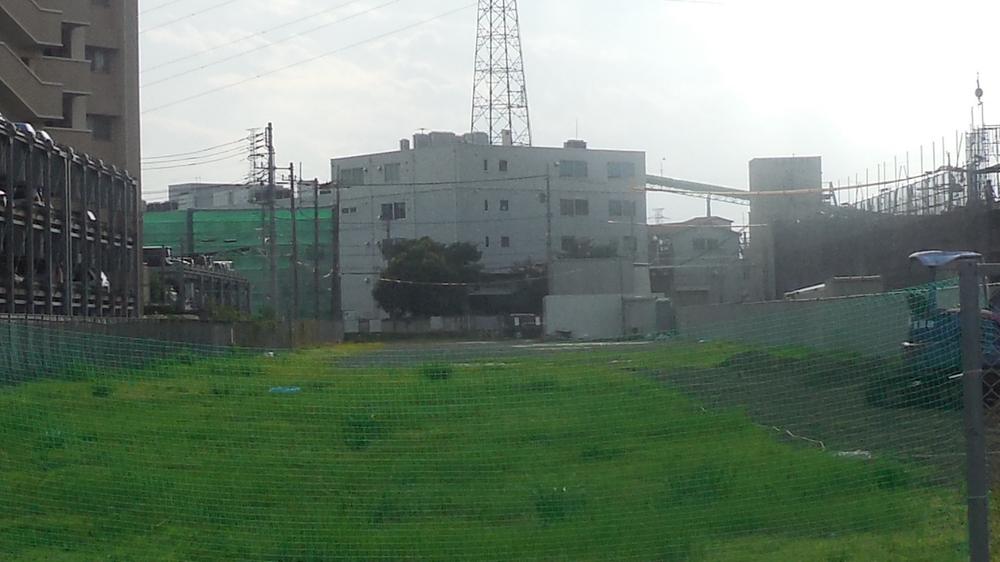 Local (July 2013) Shooting
現地(2013年7月)撮影
Local photos, including front road前面道路含む現地写真 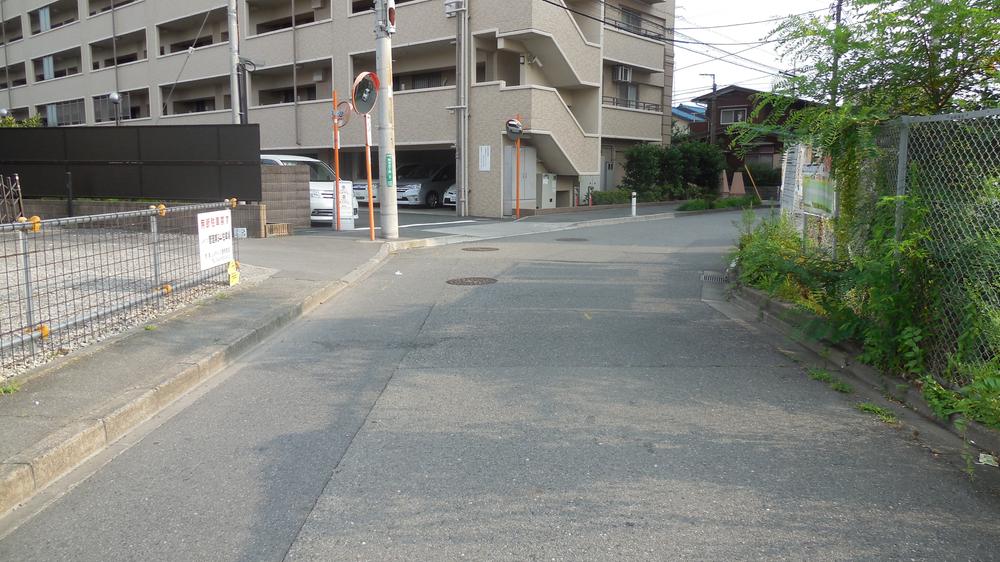 Local (July 2013) Shooting
現地(2013年7月)撮影
Building plan example (Perth ・ appearance)建物プラン例(パース・外観) 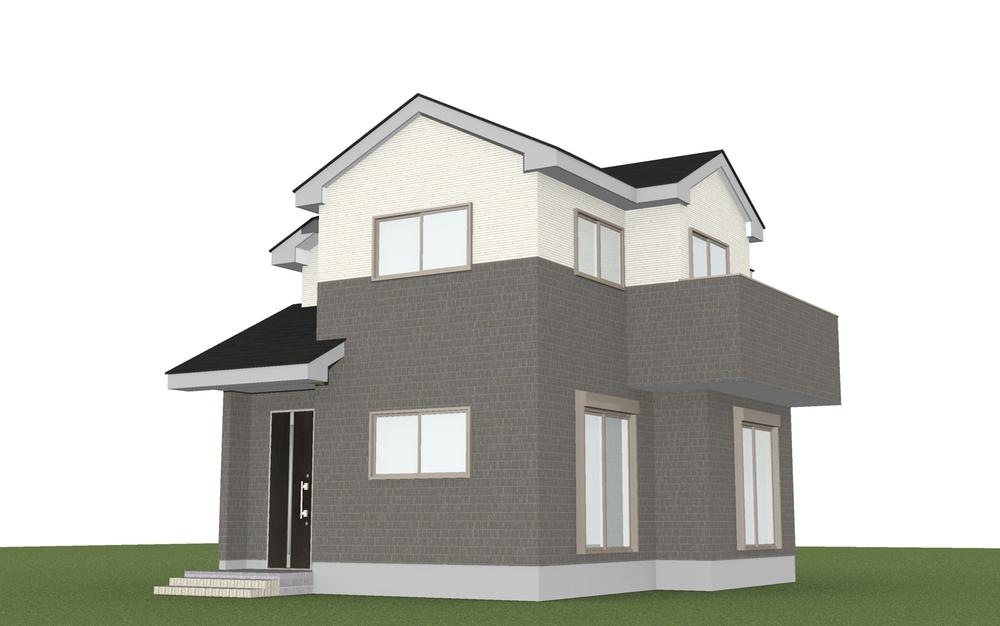 Building plan example
建物プラン例
Supermarketスーパー 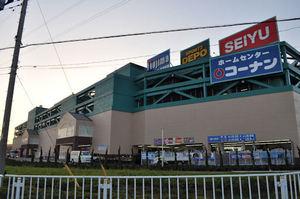 308m until Seiyu Fuchu Yotsuya shop
西友府中四谷店まで308m
Local land photo現地土地写真 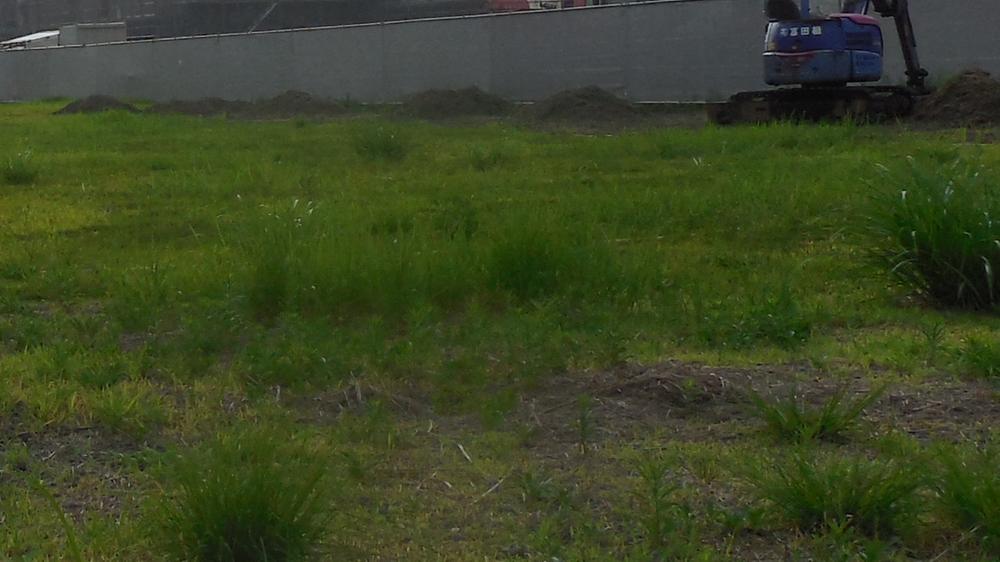 Local (July 2013) Shooting
現地(2013年7月)撮影
Convenience storeコンビニ 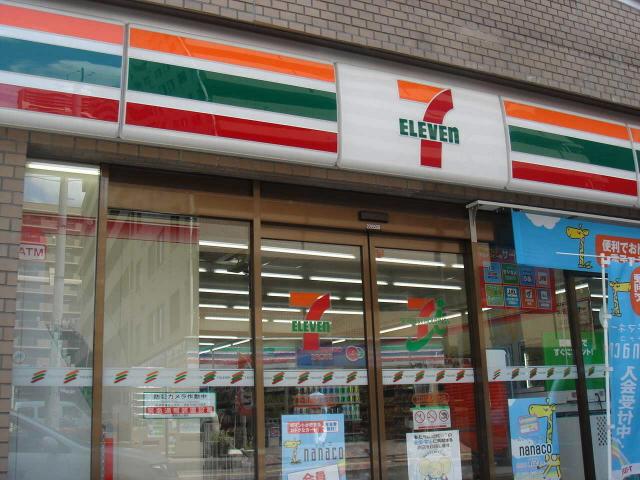 190m to Seven-Eleven Fuchu Yotsuya 5-chome
セブンイレブン府中四谷5丁目店まで190m
Junior high school中学校  941m to Fuchu Fuchu eighth Junior High School
府中市府中第八中学校まで941m
Primary school小学校 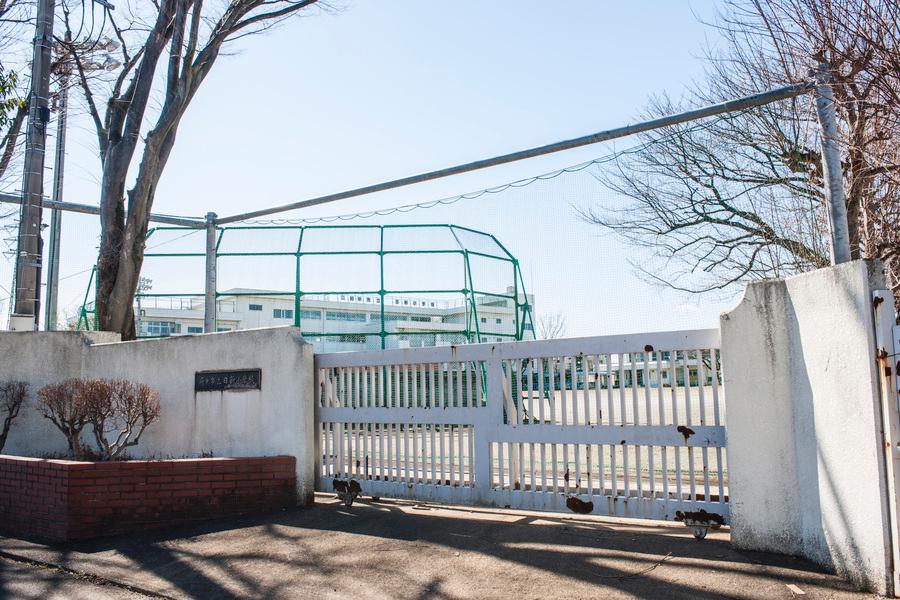 452m to Fuchu City Date new elementary school
府中市立日新小学校まで452m
Location
|

















