Land/Building » Kanto » Tokyo » Fuchu
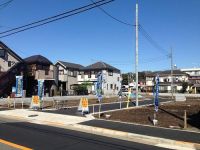 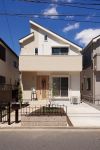
| | Fuchu, Tokyo 東京都府中市 |
| Keio Line "Tama Cemetery" walk 6 minutes 京王線「多磨霊園」歩6分 |
| 2 along the line more accessible (6 minutes ・ 7 minutes), Yang per good shaping land, Corner lot, Building plan example there, Of course, it is possible architecture of your favorite House manufacturer. 2沿線以上利用可(6分・7分)、陽当り良好な整形地、角地、建物プラン例有り、もちろんお好きなハウスメーカーでの建築が可能です。 |
| ◎ Keio Line "Tama Cemetery" Station 6-minute walk, "Shiraitodai" is also pre-sale of 7 minutes ◎ building conditions without selling land walk to the station of Seibu Tamagawa Line (now only), If we are building a custom home of Idasangyo if meeting ◎ further now with the professional staff on the basis of the reference plan, Than building body price, Entitled "7% off" The service will be received. Eg: If you built a building of 15 million yen, Also deals a whopping 1.05 million yen! ! I ask you also have the option construction obtained in the money. I want to know quickly the details! I want to see! I want to hear! Now click on the inquiry form is such people! ☆ ☆ Is not the only thing the property. Of course, mortgage, Contact Kaikae etc., First, please feel free to contact us! ◎京王線『多磨霊園』駅徒歩6分、西武多摩川線の『白糸台』駅までも徒歩7分◎建築条件無し売地の先行販売(今だけ)、参考プランを基に専門スタッフとの打ち合わせ◎更に今なら飯田産業の注文住宅を建築した場合、建物本体価格より、 もれなく ”7%off” のサービスが受けられます。 Eg:1500万円の建物を建てた場合、なんと105万円もお得です!! 得したお金でオプション工事も頼めます。詳細をいち早く知りたい!見たい!聞きたい!そんな方はお問い合わせフォームを今すぐクリック!☆☆物件のことだけではありません。もちろん住宅ローン、お買い換えなどなど、先ずはお気軽にご相談下さい! |
Features pickup 特徴ピックアップ | | 2 along the line more accessible / Immediate delivery Allowed / Super close / Yang per good / Flat to the station / Siemens south road / Or more before road 6m / Corner lot / Shaping land / No construction conditions / Mu front building / City gas / Maintained sidewalk / Flat terrain / Development subdivision in / Building plan example there 2沿線以上利用可 /即引渡し可 /スーパーが近い /陽当り良好 /駅まで平坦 /南側道路面す /前道6m以上 /角地 /整形地 /建築条件なし /前面棟無 /都市ガス /整備された歩道 /平坦地 /開発分譲地内 /建物プラン例有り | Event information イベント情報 | | Local tours (please make a reservation beforehand) schedule / Every Saturday, Sunday and public holidays time / 10:00 ~ Selling land 17:30 ・ Limited 3 compartment. Also with benefits of 7% OFF than the body price of custom home for those who had you buy land in Idasangyo, Plan realistic 3D image is seen has created free of charge. For more information, Please contact us. 現地見学会(事前に必ず予約してください)日程/毎週土日祝時間/10:00 ~ 17:30土地売り・限定3区画。飯田産業で土地を購入していただいた方には注文住宅の本体価格より7%OFFの特典付きまた、リアルな3D画像が見られるプランも無料にて作成しています。詳しくは、お問い合わせください。 | Price 価格 | | 38,100,000 yen ~ 39,600,000 yen 3810万円 ~ 3960万円 | Building coverage, floor area ratio 建ぺい率・容積率 | | Kenpei rate: 60%, Volume ratio: 200% 建ペい率:60%、容積率:200% | Sales compartment 販売区画数 | | 3 compartment 3区画 | Total number of compartments 総区画数 | | 4 compartments 4区画 | Land area 土地面積 | | 100.36 sq m ~ 101.14 sq m 100.36m2 ~ 101.14m2 | Driveway burden-road 私道負担・道路 | | Road width: 11m, Asphaltic pavement, Including sidewalk 2.0m 道路幅:11m、アスファルト舗装、歩道2.0m含む | Land situation 土地状況 | | Vacant lot 更地 | Construction completion time 造成完了時期 | | 2013 October 11, construction completed 平成25年10月11日造成完了 | Address 住所 | | Fuchu, Tokyo Shiraitodai 1 東京都府中市白糸台1 | Traffic 交通 | | Keio Line "Tama Cemetery" walk 6 minutes
Seibu Tamagawa "Shiraitodai" walk 7 minutes 京王線「多磨霊園」歩6分
西武多摩川線「白糸台」歩7分
| Related links 関連リンク | | [Related Sites of this company] 【この会社の関連サイト】 | Person in charge 担当者より | | The person in charge off the coast TakuKen Age: 30 Daigyokai Experience: 8 years 担当者沖 卓憲年齢:30代業界経験:8年 | Contact お問い合せ先 | | TEL: 0800-603-0460 [Toll free] mobile phone ・ Also available from PHS
Caller ID is not notified
Please contact the "saw SUUMO (Sumo)"
If it does not lead, If the real estate company TEL:0800-603-0460【通話料無料】携帯電話・PHSからもご利用いただけます
発信者番号は通知されません
「SUUMO(スーモ)を見た」と問い合わせください
つながらない方、不動産会社の方は
| Sale schedule 販売スケジュール | | Do you need only look at the net and drawings?! I'm do not know the good of the local only documents and photos?! buy ・ Apart from not buy, First of all, please look at the local! Weekday ・ Local guidance regardless of national holidays ・ We also accept the guidance of reference completed properties ☆ Because there is a building reference plan, First of feel free to charge [Fuju Fuju] By telephone to, Please contact us also by e-mail! * Even conditions change from land selling to with building conditions Please feel free to contact us. ネットや図面を眺めるだけで良いんですか?!資料や写真だけでは現地の良さは分かりませんよね?!買う・買わないは別として、先ずは現地を見てください!平日・祝休日問わず現地ご案内・参考完成物件のご案内も受付けております☆建物参考プランもございますので、まずはお気軽に担当の【藤生 ふじゅう】までお電話でも、メールでもお問い合わせください!*土地売りから建築条件付きへの条件変更もお気軽にご相談下さい。 | Land of the right form 土地の権利形態 | | Ownership 所有権 | Time delivery 引き渡し時期 | | Immediate delivery allowed 即引渡し可 | Land category 地目 | | Residential land 宅地 | Use district 用途地域 | | One middle and high 1種中高 | Other limitations その他制限事項 | | Regulations have by the Landscape Act, Height district, Quasi-fire zones, Height ceiling Yes, Site area minimum Yes 景観法による規制有、高度地区、準防火地域、高さ最高限度有、敷地面積最低限度有 | Overview and notices その他概要・特記事項 | | Contact: Oki TakuKen, Facilities: Public Water Supply, This sewage, City gas, Tokyo Electric Power Co., Development permit number: 25 Taken Open two Open No. 40 担当者:沖 卓憲、設備:公営水道、本下水、都市ガス、東京電力、開発許可番号:25多建開二開第40号 | Company profile 会社概要 | | <Seller> Minister of Land, Infrastructure and Transport (8) No. 003306 (Corporation) Tokyo Metropolitan Government Building Lots and Buildings Transaction Business Association (Corporation) metropolitan area real estate Fair Trade Council member (Ltd.) Idasangyo head office sales department Yubinbango180-0022 border Musashino-shi, Tokyo 2-2-2 <売主>国土交通大臣(8)第003306号(公社)東京都宅地建物取引業協会会員 (公社)首都圏不動産公正取引協議会加盟(株)飯田産業本店販売課〒180-0022 東京都武蔵野市境2-2-2 |
Local land photo現地土地写真 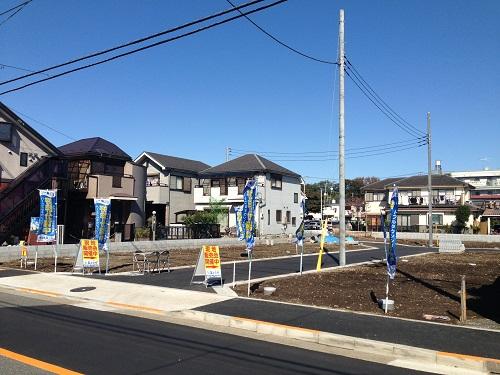 Local land sales compartment (10 May 2013) When building a custom home in a limited 1 compartment Idasangyo of shooting southeast corner lot, 7% off with benefits than building body price! !
現地土地売区画(2013年10月)撮影東南角地の限定1区画飯田産業で注文住宅を建築すると、建物本体価格より7%offの特典付き!!
Building plan example (exterior photos)建物プラン例(外観写真) 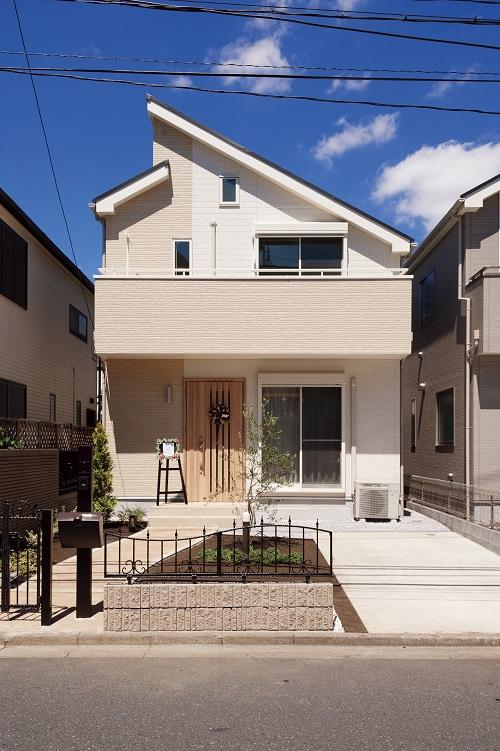 It is the example of construction in Idasangyo original custom home.
飯田産業オリジナル注文住宅での施工例です。
Building plan example (introspection photo)建物プラン例(内観写真) 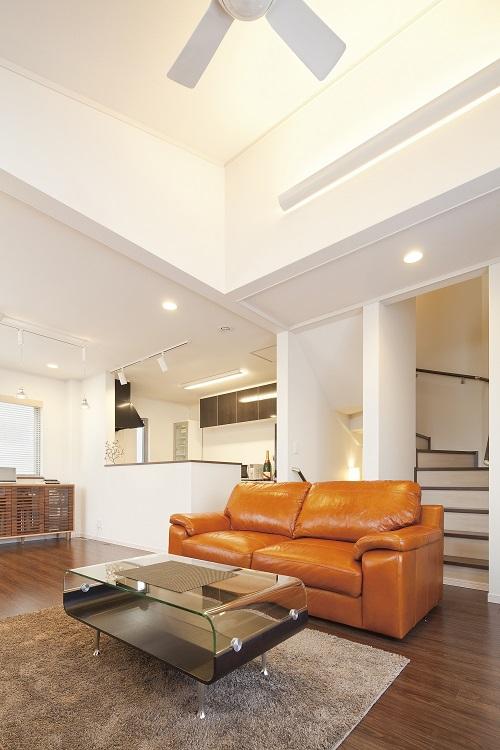 Because there is a longing of the atrium ceiling, such as extensive construction results, Please feel free to contact us.
憧れの吹き抜け天井など豊富な施工実績があるので、お気軽にご相談ください。
Local land photo現地土地写真 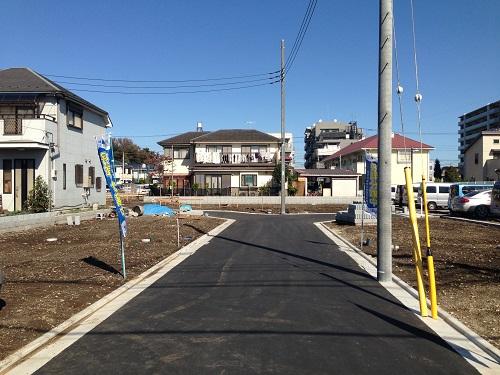 Shooting from the front road. It is a ready-built compartment spread in the back.
前面道路より撮影。奥に広がるのは建売区画です。
Local photos, including front road前面道路含む現地写真 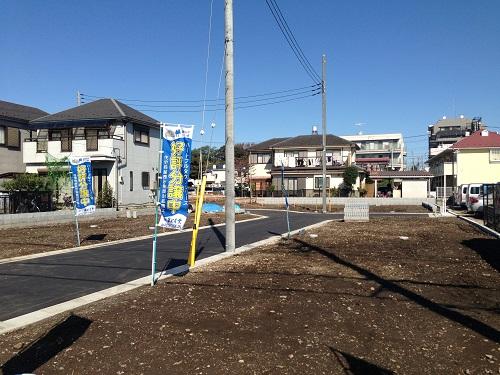 Development road of 5.0m is the quiet and peace of mind because there is no way of general vehicle.
5.0mの開発道路は一般車両の通行がないので静かで安心です。
Building plan example (introspection photo)建物プラン例(内観写真) 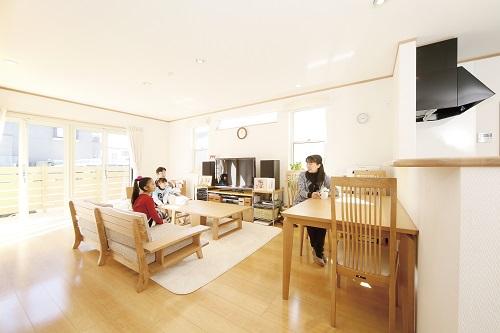 Spacious living room is directing us to a moment of family gatherings bouncing of conversation
広々リビングは会話の弾む家族団欒のひと時を演出してくれる
Primary school小学校 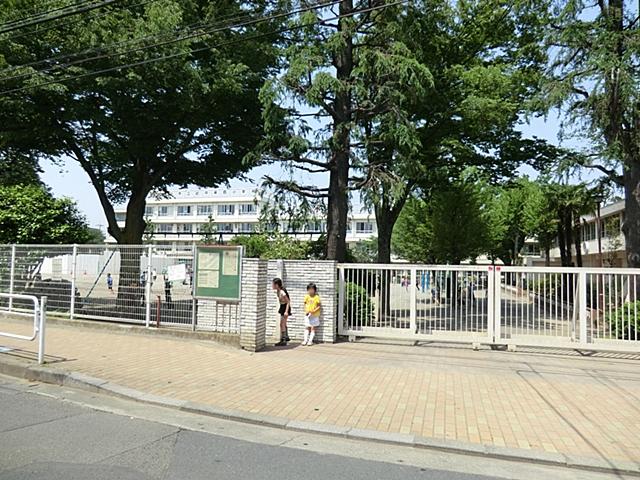 320m to Fuchu Municipal fourth elementary school
府中市立第四小学校まで320m
Otherその他 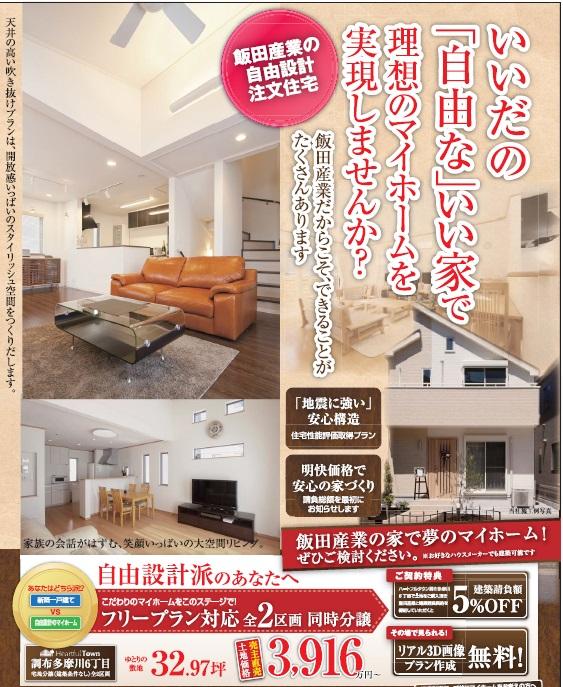 Idasangyo is build the introduction of custom home
飯田産業が建てる注文住宅のご紹介
Building plan example (introspection photo)建物プラン例(内観写真) 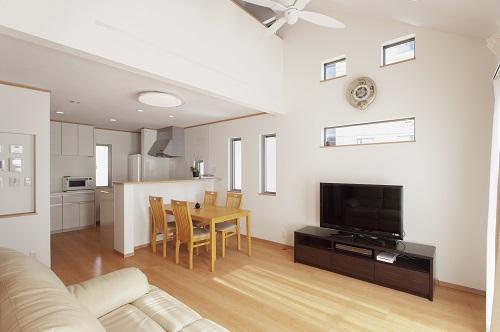 Also I hope the plan that you draw, Create Free realistic 3D image.
貴方が描く希望のプランも、リアル3D画像で無料作成いたします。
Junior high school中学校 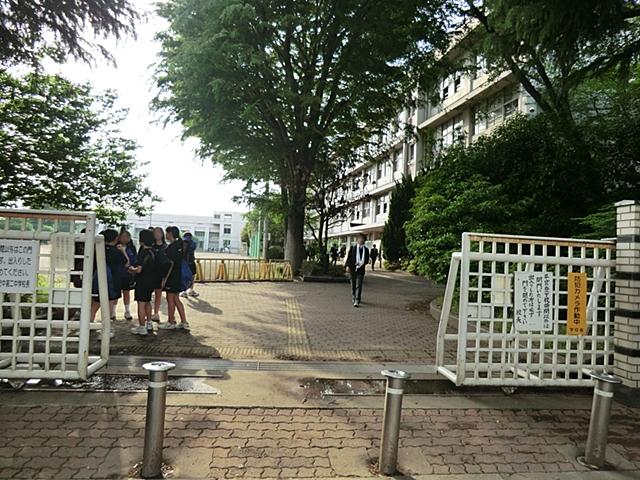 560m to Fuchu Municipal second junior high school
府中市立第二中学校まで560m
Kindergarten ・ Nursery幼稚園・保育園 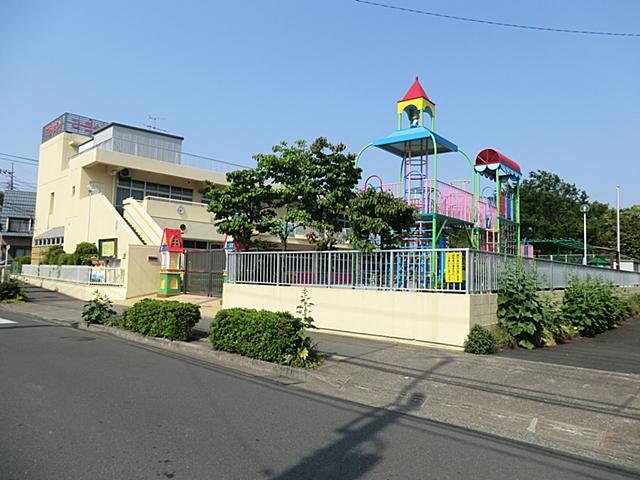 850m to Fuchu Kosei kindergarten
府中佼成幼稚園まで850m
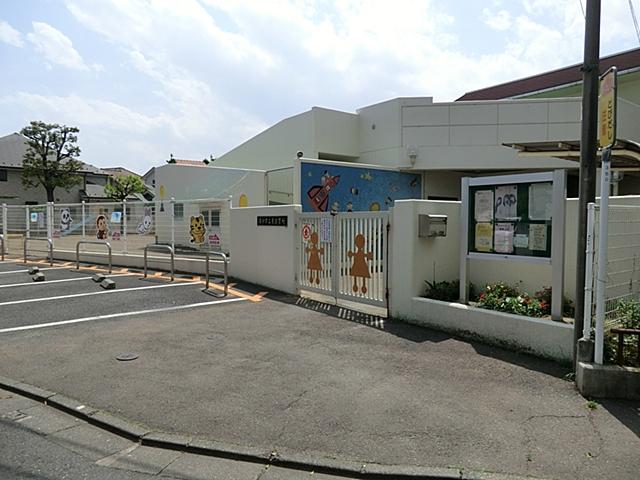 660m to Fuchu Tatsuhigashi nursery
府中市立東保育園まで660m
Park公園 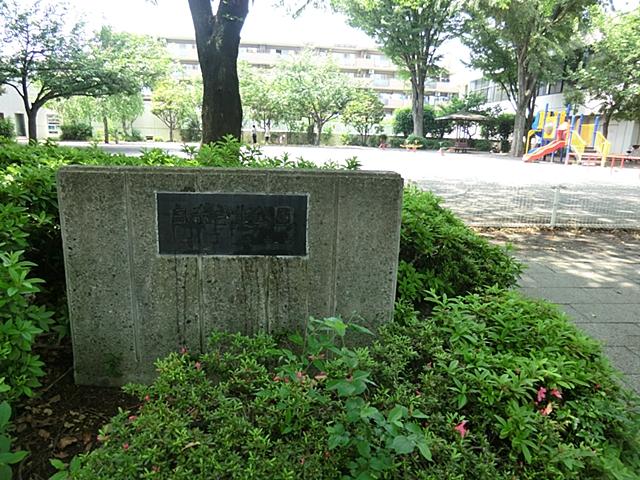 460m until Shiraitodai North Park
白糸台北公園まで460m
Supermarketスーパー 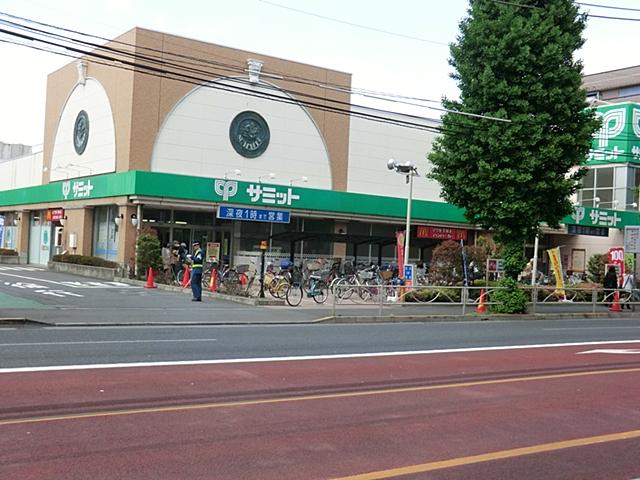 840m to Summit
サミットまで840m
Hospital病院 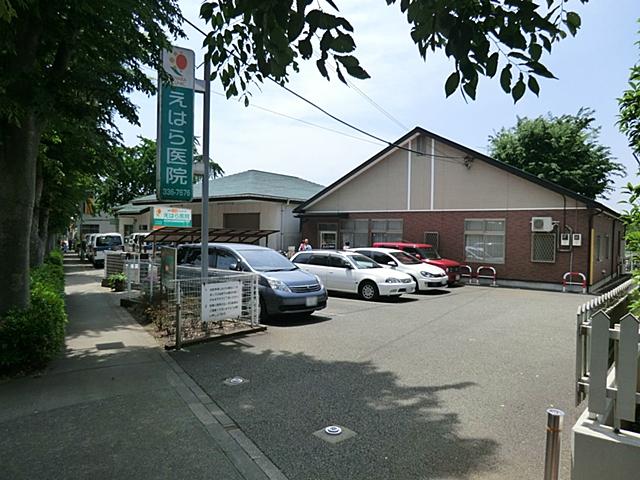 Gangwon until the clinic 620m
えはら医院まで620m
Otherその他 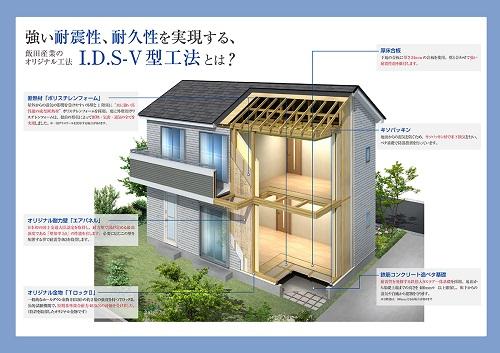 Our simple structure is the detailed ☆
弊社の構造簡単詳細です☆
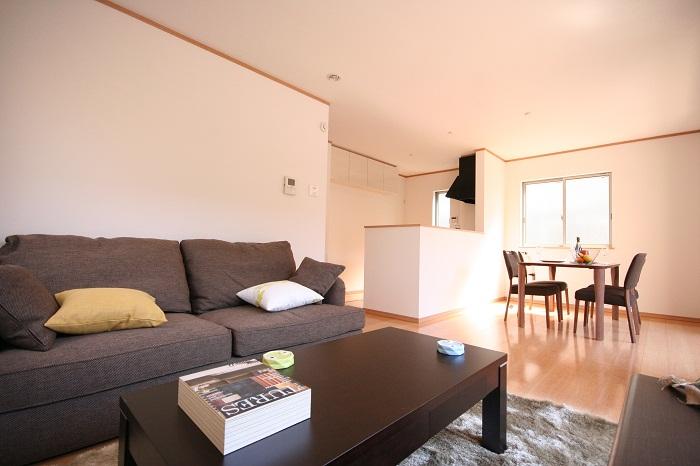 And it is the room of an architectural reference example. This is an image when you place the furniture ☆
室内の建築参考例です。家具を配置するとこんなイメージです☆
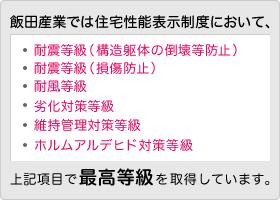 We have acquired at our house, Housing Performance Evaluation ☆
弊社の住宅で取得している、住宅性能評価☆
Location
|



















