Land/Building » Kanto » Tokyo » Fuchu
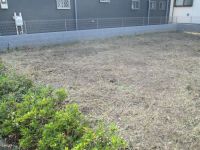 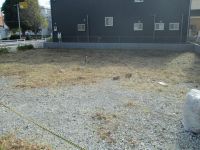
| | Fuchu, Tokyo 東京都府中市 |
| Seibu Tamagawa "Tama" walk 3 minutes 西武多摩川線「多磨」歩3分 |
| Sales in one section (A + B) ・ plan ・ Your budget ・ Possible consultation! 1区画(A+B)での販売・プラン・ご予算・相談可能! |
| Or more before road 6m, Corner lot, Flat terrain, Flat to the station, A quiet residential area, City gas, Immediate delivery Allowed, It is close to the city, Maintained sidewalk, Building plan example there 前道6m以上、角地、平坦地、駅まで平坦、閑静な住宅地、都市ガス、即引渡し可、市街地が近い、整備された歩道、建物プラン例有り |
Features pickup 特徴ピックアップ | | Immediate delivery Allowed / It is close to the city / Flat to the station / A quiet residential area / Or more before road 6m / Corner lot / City gas / Maintained sidewalk / Flat terrain / Building plan example there 即引渡し可 /市街地が近い /駅まで平坦 /閑静な住宅地 /前道6m以上 /角地 /都市ガス /整備された歩道 /平坦地 /建物プラン例有り | Price 価格 | | 22,800,000 yen ・ 26,800,000 yen 2280万円・2680万円 | Building coverage, floor area ratio 建ぺい率・容積率 | | Kenpei rate: 60%, Volume ratio: 200% 建ペい率:60%、容積率:200% | Sales compartment 販売区画数 | | 2 compartment 2区画 | Total number of compartments 総区画数 | | 2 compartment 2区画 | Land area 土地面積 | | 61.31 sq m ・ 65.09 sq m (measured) 61.31m2・65.09m2(実測) | Driveway burden-road 私道負担・道路 | | Road width: 9.5m ~ 20m 道路幅:9.5m ~ 20m | Land situation 土地状況 | | Vacant lot 更地 | Address 住所 | | Fuchu, Tokyo Asahi-cho 2 東京都府中市朝日町2 | Traffic 交通 | | Seibu Tamagawa "Tama" walk 3 minutes 西武多摩川線「多磨」歩3分
| Contact お問い合せ先 | | (With) the original House TEL: 042-369-4278 "saw SUUMO (Sumo)" and please contact (有)オリジナルハウスTEL:042-369-4278「SUUMO(スーモ)を見た」と問い合わせください | Land of the right form 土地の権利形態 | | Ownership 所有権 | Building condition 建築条件 | | With 付 | Time delivery 引き渡し時期 | | Immediate delivery allowed 即引渡し可 | Land category 地目 | | Residential land 宅地 | Use district 用途地域 | | One middle and high 1種中高 | Other limitations その他制限事項 | | Height district, Quasi-fire zones 高度地区、準防火地域 | Overview and notices その他概要・特記事項 | | Facilities: TEPCO ・ City gas ・ Water and sewage ・ Public sewage, Separate facilities contribution: 540,000 yen 設備:東京電力・都市ガス・上下水・公共下水、別途設備負担金:540,000円 | Company profile 会社概要 | | <Marketing alliance (agency)> Governor of Tokyo (1) No. 092150 (with) the original House Yubinbango183-0011 Fuchu, Tokyo Shiraitodai 1-53-4 <販売提携(代理)>東京都知事(1)第092150号(有)オリジナルハウス〒183-0011 東京都府中市白糸台1-53-4 |
Local land photo現地土地写真 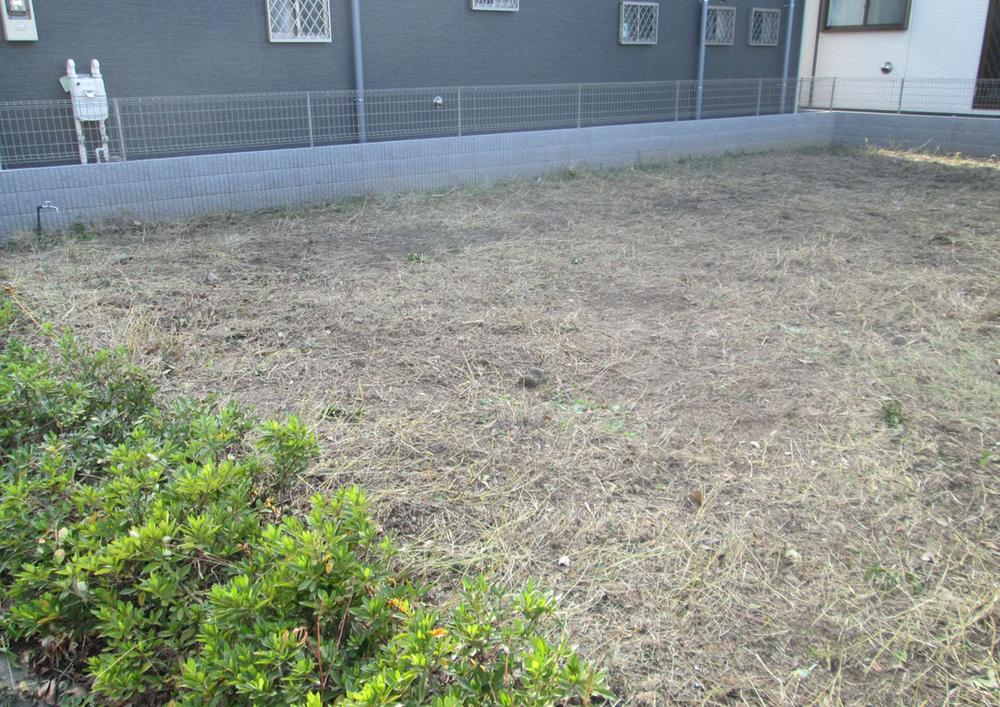 Local (11 May 2013) Shooting
現地(2013年11月)撮影
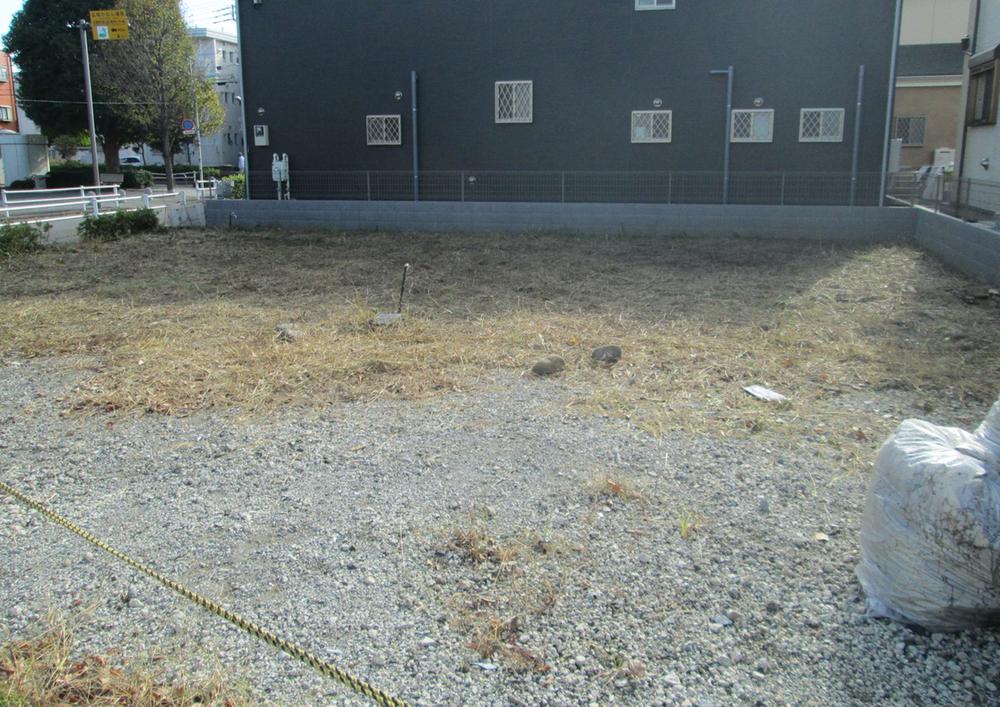 Local (11 May 2013) Shooting
現地(2013年11月)撮影
Otherその他 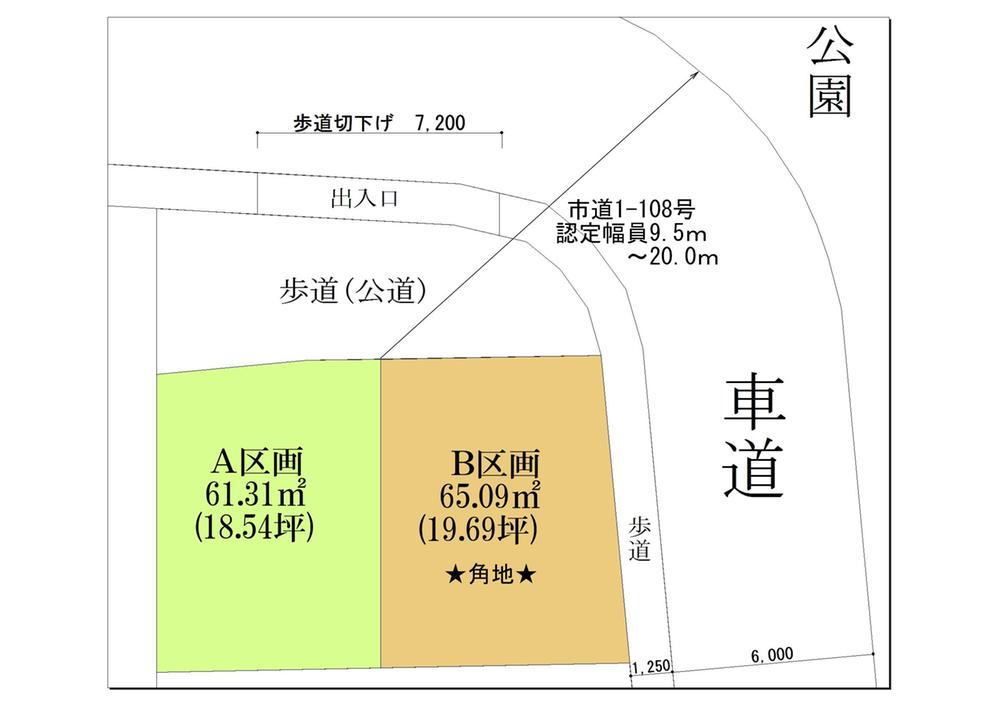 Current Status site plan
現況敷地図
Building plan example (Perth ・ appearance)建物プラン例(パース・外観) 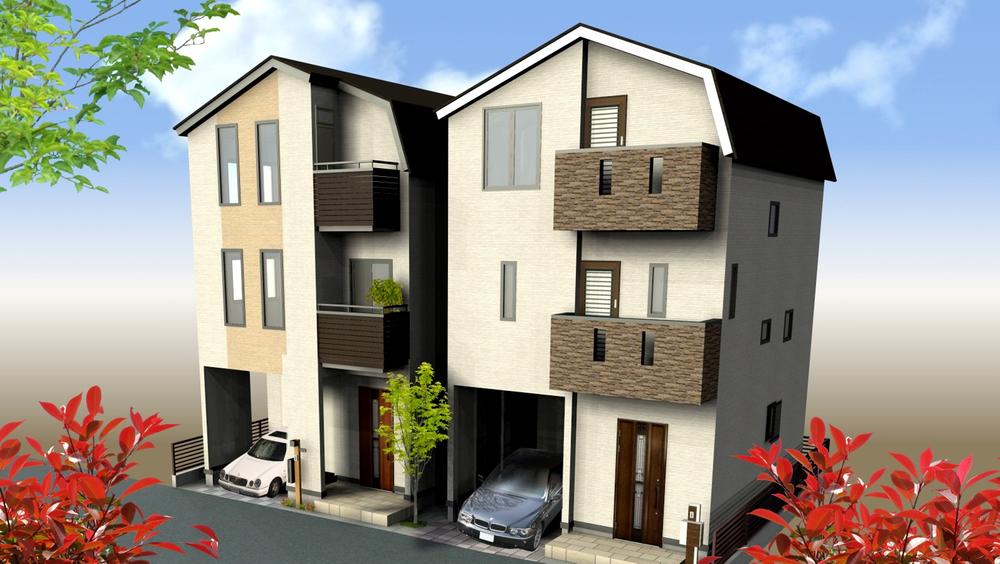 ☆ Exterior perspective drawings ☆ (A ・ Building B) Building price A → 2,100 yen ・ B → 2,200 yen Building area A → 108.64 sq m ・ B → 113.74 sq m
☆外観完成予想パース図☆
(A・B棟)
建物価格A→2,100万円・B→2,200万円
建物面積A→108.64m2・B→113.74m2
Other building plan exampleその他建物プラン例 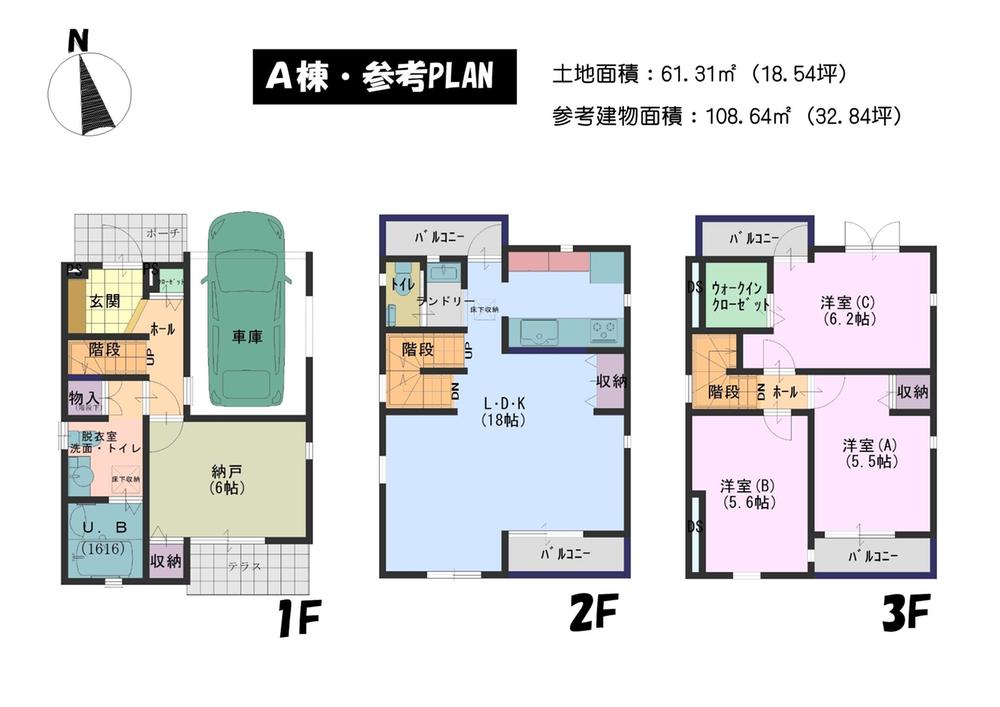 Building plan example (A Building) Building price 21 million yen, Building area 108.64 sq m (32.84 square meters)
建物プラン例(A棟) 建物価格2,100万円、建物面積 108.64m2(32.84坪)
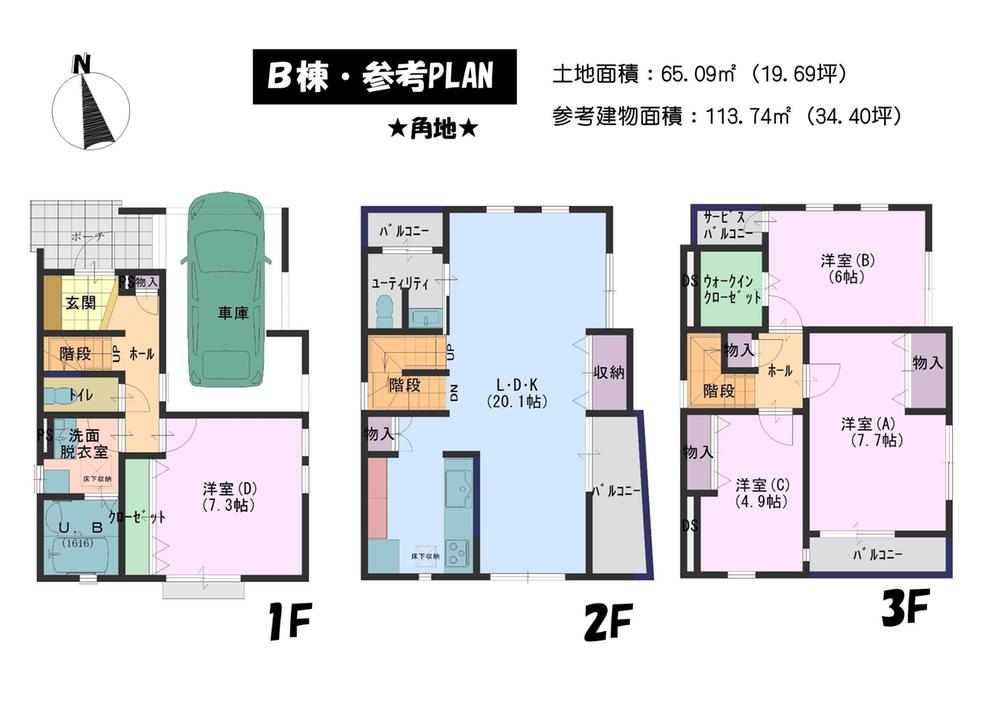 Building plan example (B Building) Building price 2,200 yen, Building area 113.74 sq m (34.40 square meters)
建物プラン例(B棟) 建物価格2,200万円、建物面積 113.74m2(34.40坪)
Location
|







