Land/Building » Kanto » Tokyo » Fussa
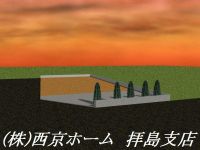 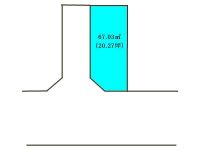
| | Tokyo Fussa 東京都福生市 |
| JR Ome Line "Fussa" walk 9 minutes JR青梅線「福生」歩9分 |
| ☆ ☆ ☆ ☆ Local sneak preview held in ☆ ☆ ☆ ☆ Please contact us in advance. We present QUO card 2000 yen to customers who gave contact us in advance to! ! FreeDial 0120-46-7644 ☆☆☆☆現地内覧会開催中☆☆☆☆事前にお問い合わせ下さい。事前に御連絡下さったお客様にQUOカード2000円分差し上げます!!FreeDial 0120-46-7644 |
Features pickup 特徴ピックアップ | | It is close to the city / Yang per good / Siemens south road / A quiet residential area / Or more before road 6m / Flat terrain 市街地が近い /陽当り良好 /南側道路面す /閑静な住宅地 /前道6m以上 /平坦地 | Event information イベント情報 | | Local guide Board (please make a reservation beforehand) schedule / Every Saturday, Sunday and public holidays time / 9:00 ~ 18:00 現地案内会(事前に必ず予約してください)日程/毎週土日祝時間/9:00 ~ 18:00 | Price 価格 | | 17.8 million yen 1780万円 | Building coverage, floor area ratio 建ぺい率・容積率 | | Fifty percent ・ 150% 50%・150% | Sales compartment 販売区画数 | | 1 compartment 1区画 | Total number of compartments 総区画数 | | 1 compartment 1区画 | Land area 土地面積 | | 67.03 sq m (registration) 67.03m2(登記) | Driveway burden-road 私道負担・道路 | | 8 sq m , South 8m width, West 4.2m width 8m2、南8m幅、西4.2m幅 | Land situation 土地状況 | | Furuya There 古家有り | Address 住所 | | Tokyo Fussa Musashino 1 東京都福生市武蔵野台1 | Traffic 交通 | | JR Ome Line "Fussa" walk 9 minutes JR青梅線「福生」歩9分
| Related links 関連リンク | | [Related Sites of this company] 【この会社の関連サイト】 | Person in charge 担当者より | | The person in charge Shimazaki Second son Age: 50 Daigyokai experience: knowledge and human relations from the 30 years years of experience is my biggest weapon. Mortgage that was refused by other companies. By all means, please consult. There is still a possibility! 担当者島崎 次男年齢:50代業界経験:30年長年の経験からの知識と人間関係が私の最大の武器です。他社で断られた住宅ローン。是非ともご相談下さい。まだまだ可能性はあります! | Contact お問い合せ先 | | TEL: 0800-603-3245 [Toll free] mobile phone ・ Also available from PHS
Caller ID is not notified
Please contact the "saw SUUMO (Sumo)"
If it does not lead, If the real estate company TEL:0800-603-3245【通話料無料】携帯電話・PHSからもご利用いただけます
発信者番号は通知されません
「SUUMO(スーモ)を見た」と問い合わせください
つながらない方、不動産会社の方は
| Land of the right form 土地の権利形態 | | Ownership 所有権 | Building condition 建築条件 | | With 付 | Time delivery 引き渡し時期 | | Consultation 相談 | Land category 地目 | | Residential land 宅地 | Use district 用途地域 | | One low-rise 1種低層 | Other limitations その他制限事項 | | Regulations have by the Landscape Act, Regulations have by the Aviation Law 景観法による規制有、航空法による規制有 | Overview and notices その他概要・特記事項 | | Contact: Shimazaki second son, Facilities: Public Water Supply, This sewage, City gas 担当者:島崎 次男、設備:公営水道、本下水、都市ガス | Company profile 会社概要 | | <Mediation> Governor of Tokyo (3) No. 080089 (Corporation) All Japan Real Estate Association (Corporation) metropolitan area real estate Fair Trade Council member (Ltd.) Xijing home Haijima branch Yubinbango197-0003 Tokyo Fussa Kumagawa 1396 <仲介>東京都知事(3)第080089号(公社)全日本不動産協会会員 (公社)首都圏不動産公正取引協議会加盟(株)西京ホーム拝島支店〒197-0003 東京都福生市熊川1396 |
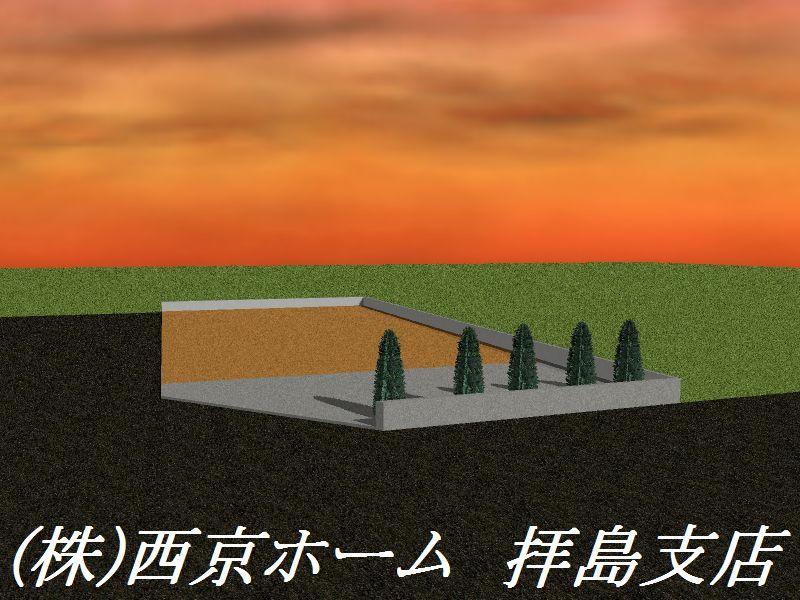 Construction completion expected view
造成完了予想図
Compartment figure区画図 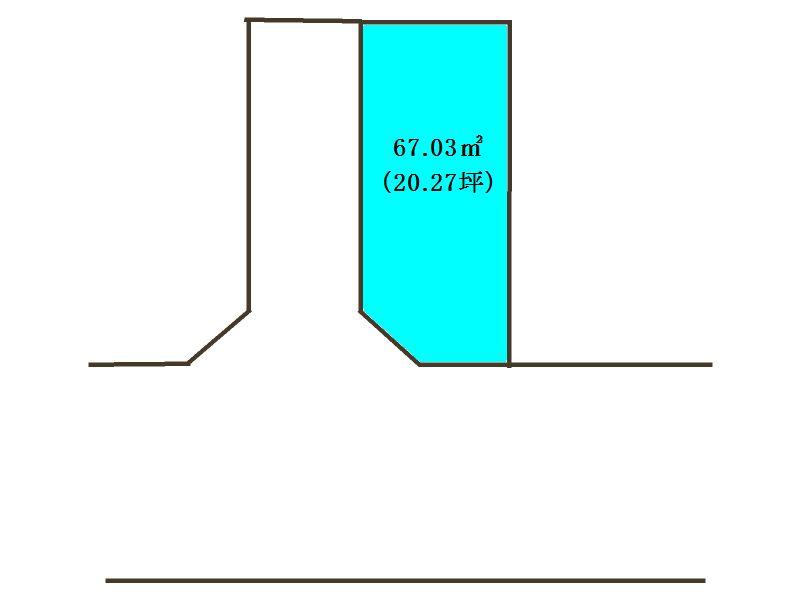 Land price 17.8 million yen, Land area 67.03 sq m site plan
土地価格1780万円、土地面積67.03m2 敷地図
Local photos, including front road前面道路含む現地写真 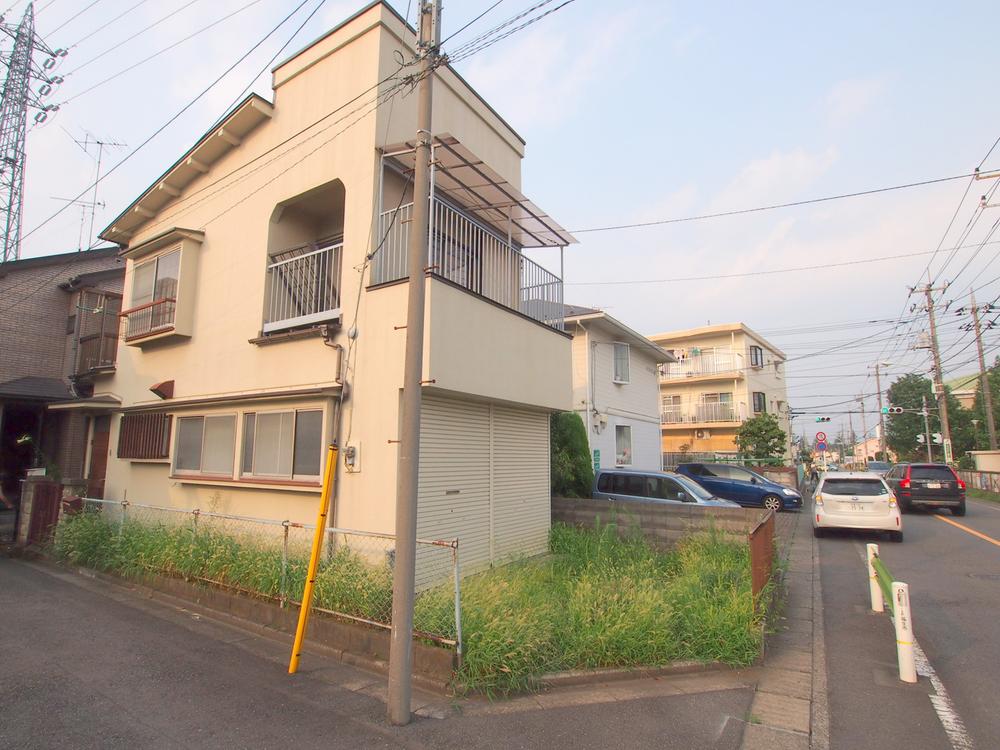 Local (August 2013) Shooting
現地(2013年8月)撮影
Local land photo現地土地写真 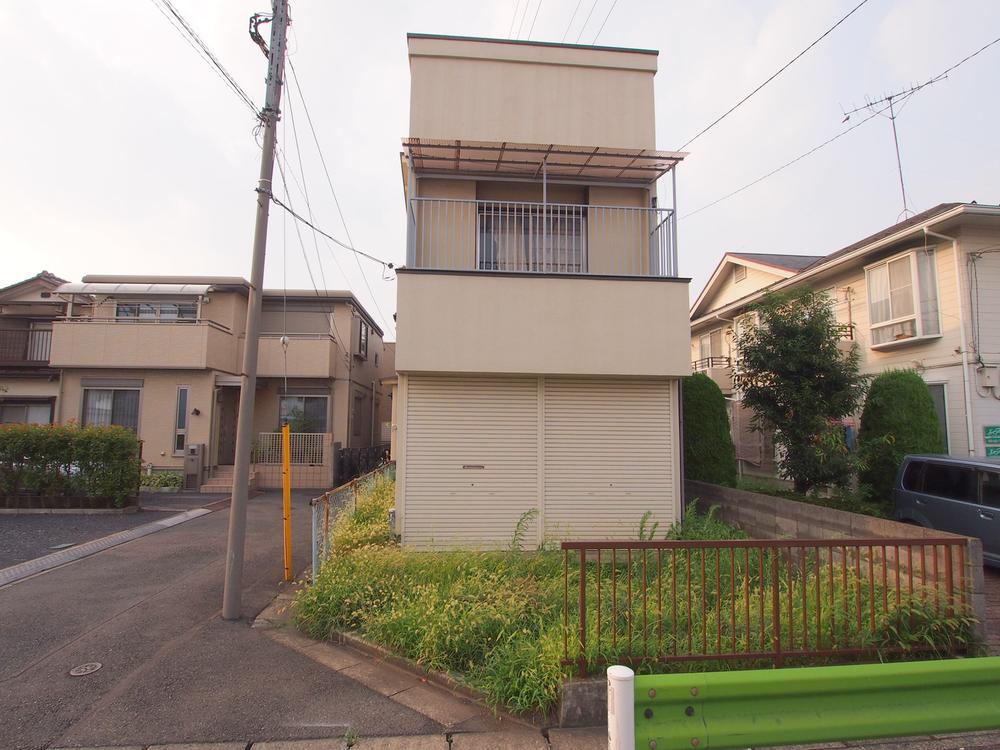 Local (August 2013) Shooting
現地(2013年8月)撮影
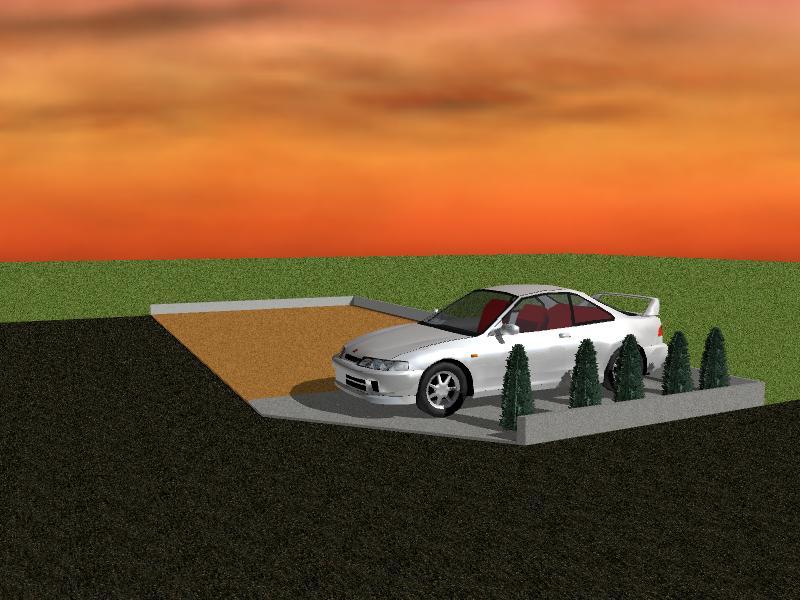 Construction completion expected view
造成完了予想図
Supermarketスーパー 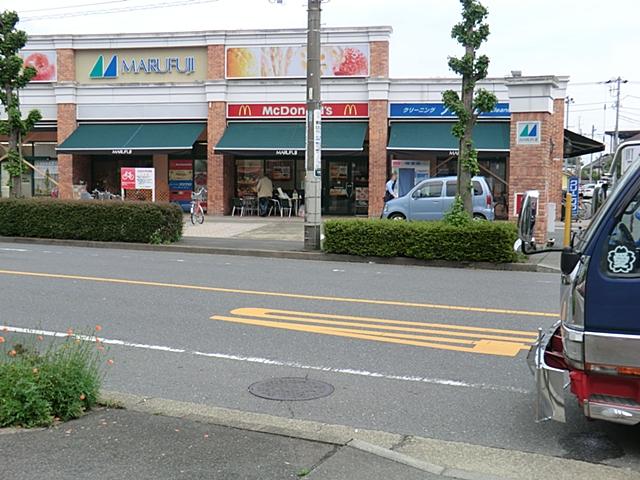 Marufuji to Fussa shop 290m
マルフジ福生店まで290m
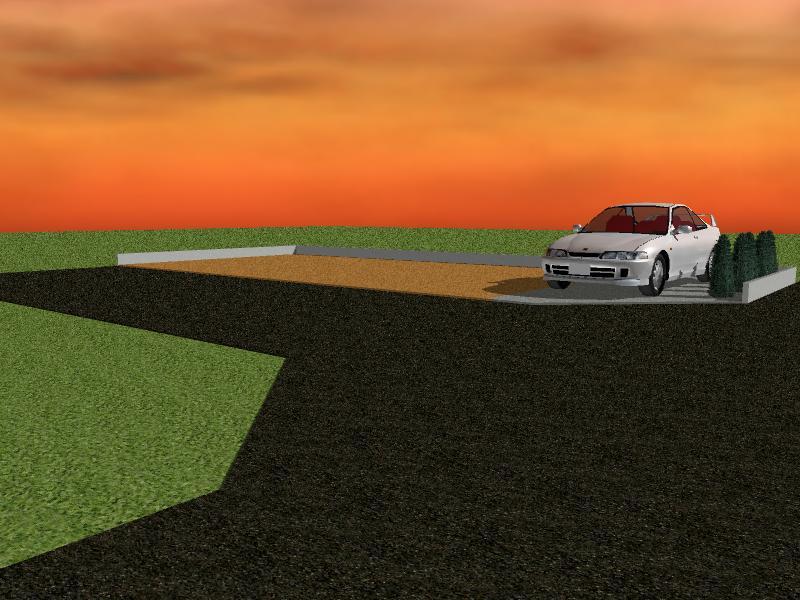 Construction completion expected view
造成完了予想図
Local land photo現地土地写真 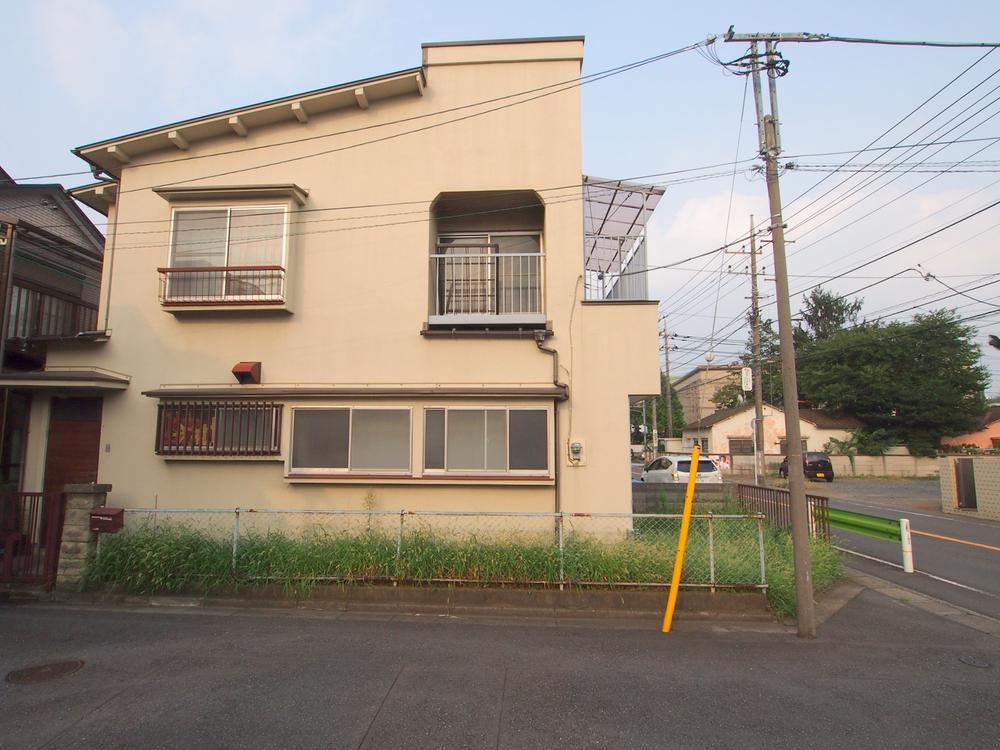 Local (August 2013) Shooting
現地(2013年8月)撮影
Building plan example (Perth ・ appearance)建物プラン例(パース・外観) 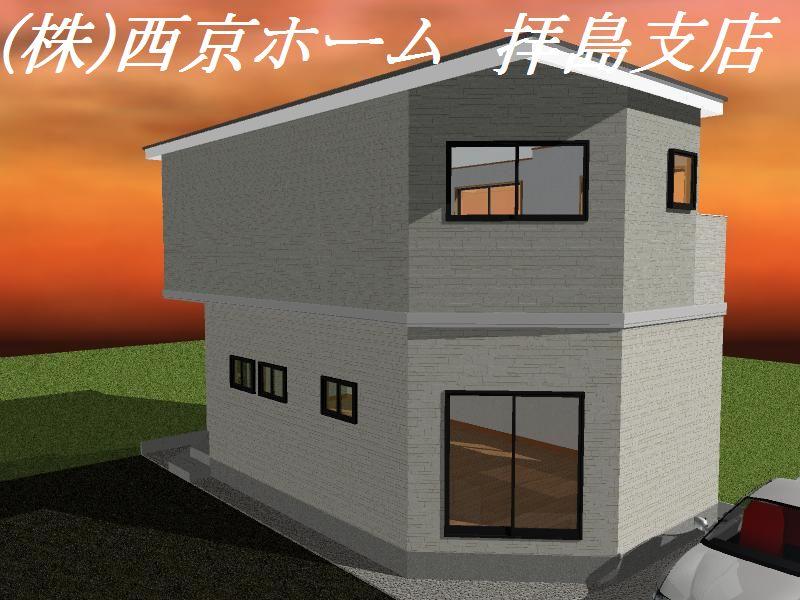 Building plan example (No. 1 place) building price 12 million yen, Building area 74.93 sq m
建物プラン例(1号地)建物価格1200万円、建物面積74.93m2
Supermarketスーパー 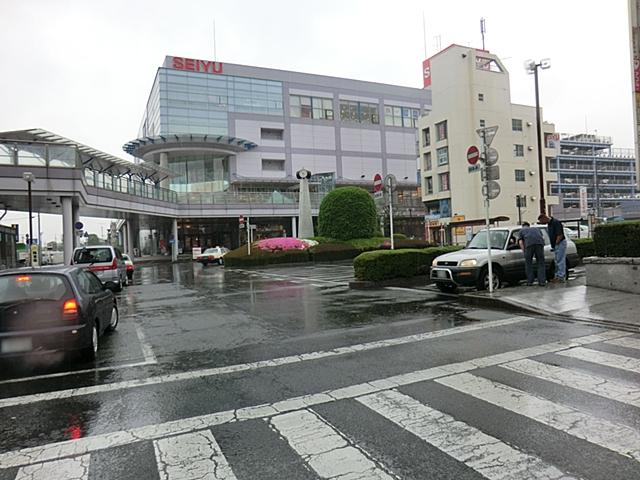 735m until Seiyu Fussa shop
西友福生店まで735m
Building plan example (floor plan)建物プラン例(間取り図) 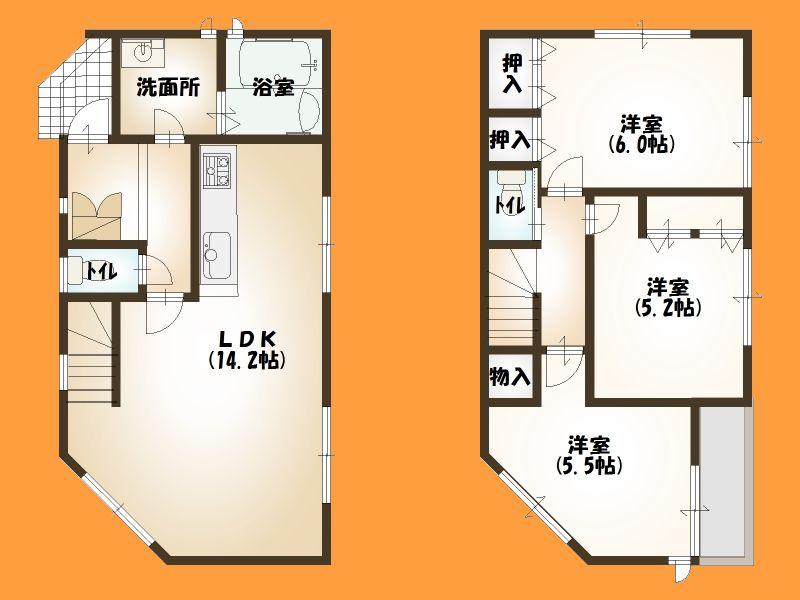 Building plan example (No. 1 place) building price 12 million yen, Building area 74.93 sq m
建物プラン例(1号地)建物価格1200万円、建物面積74.93m2
Local land photo現地土地写真 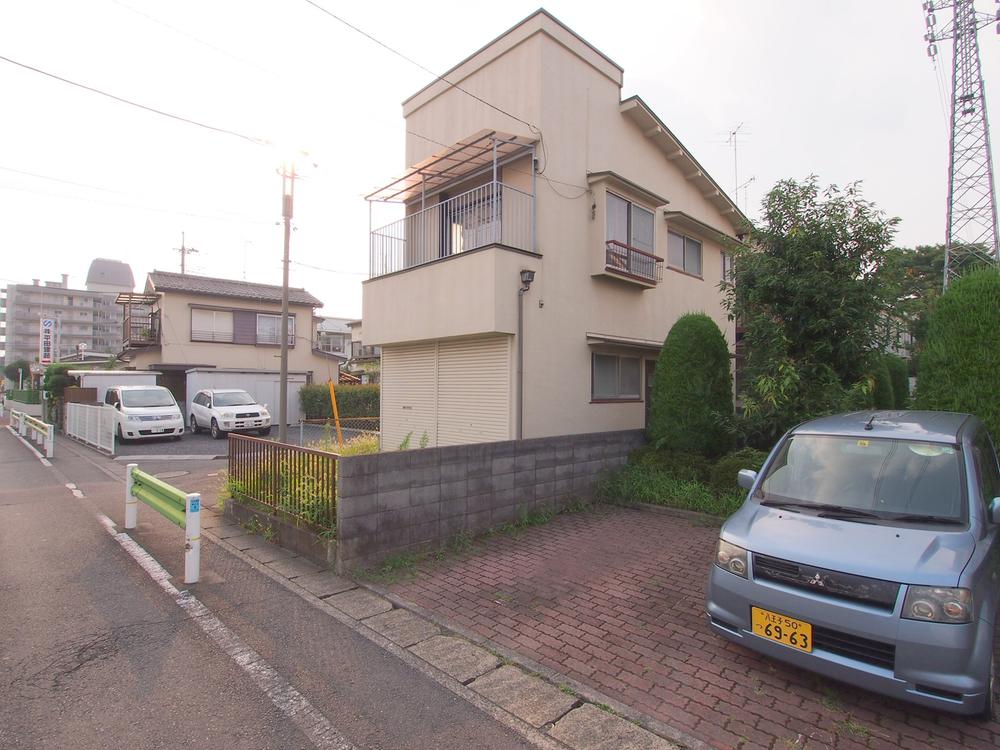 Local (August 2013) Shooting
現地(2013年8月)撮影
Building plan example (Perth ・ Introspection)建物プラン例(パース・内観) 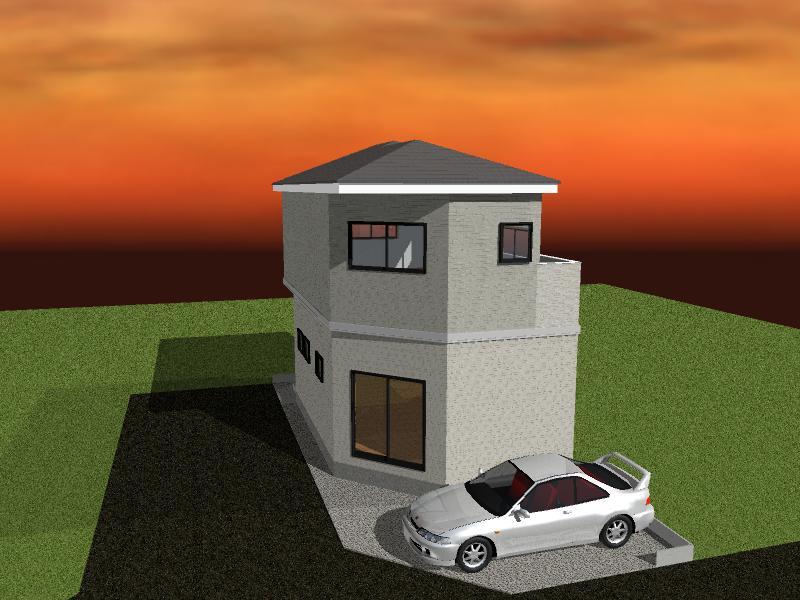 Building plan example (No. 1 place) building price 12 million yen, Building area 74.93 sq m
建物プラン例(1号地)建物価格1200万円、建物面積74.93m2
Home centerホームセンター 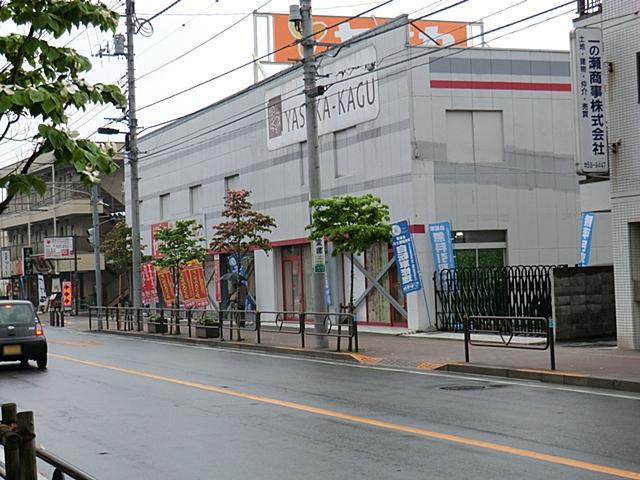 (Ltd.) Yasaka to Fussa 879m
(株)ヤサカ福生まで879m
Building plan example (Perth ・ Introspection)建物プラン例(パース・内観) 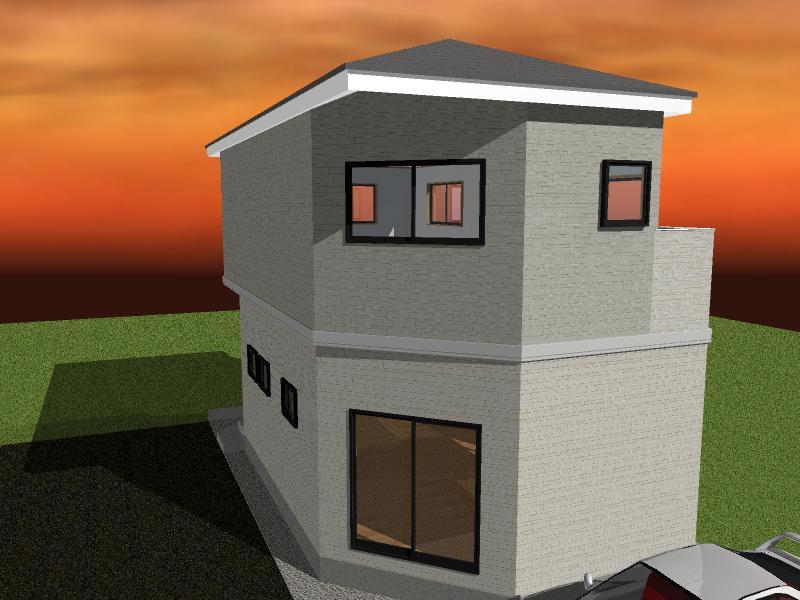 Building plan example (No. 1 place) building price 12 million yen, Building area 74.93 sq m
建物プラン例(1号地)建物価格1200万円、建物面積74.93m2
Junior high school中学校 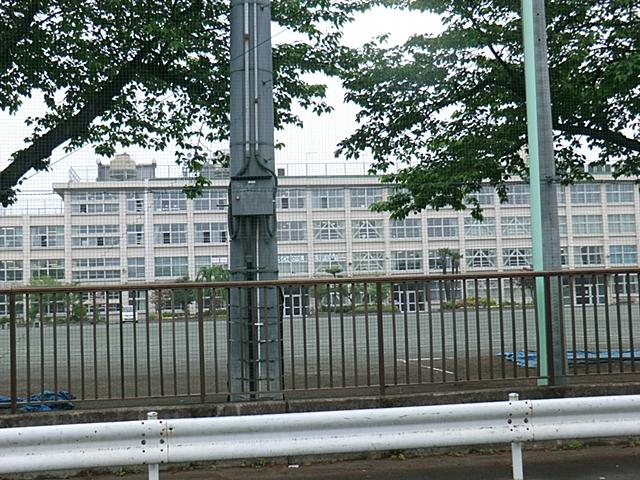 Fussa stand Fussa 1246m to the second junior high school
福生市立福生第二中学校まで1246m
Primary school小学校 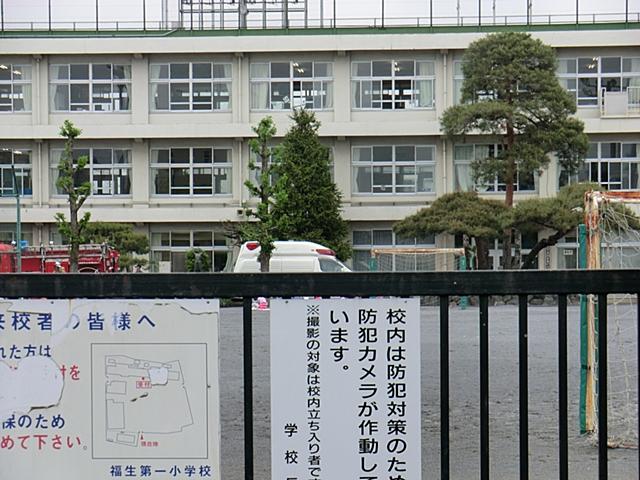 Fussa stand Fussa 891m until the first elementary school
福生市立福生第一小学校まで891m
Kindergarten ・ Nursery幼稚園・保育園 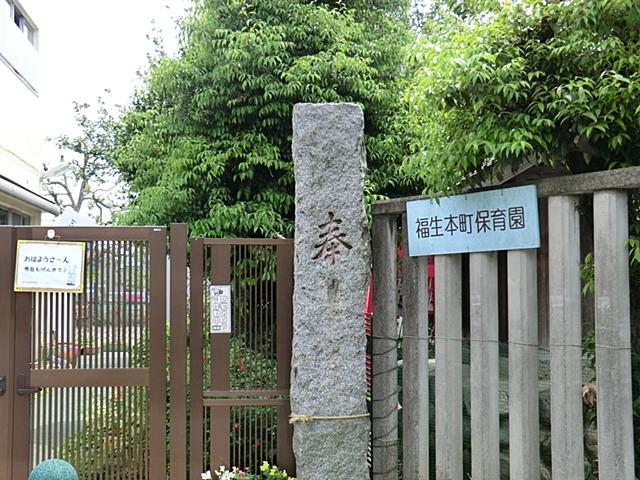 Fussa Hon 554m to nursery school
福生本町保育園まで554m
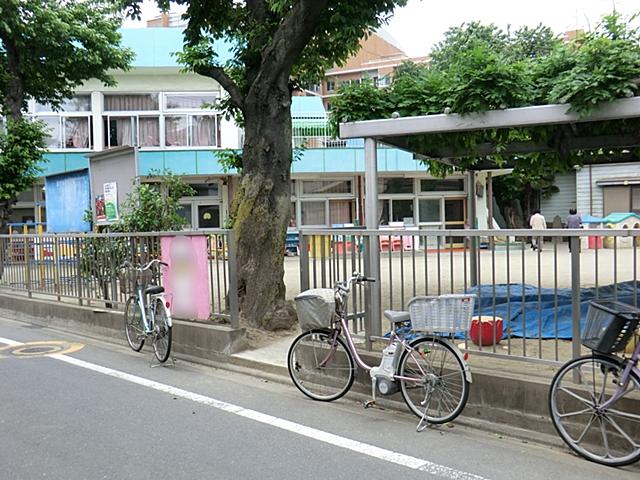 Violet to nursery school 594m
すみれ保育園まで594m
Hospital病院 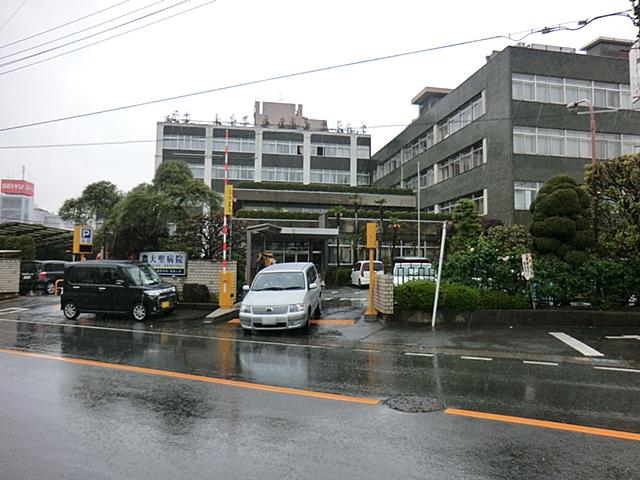 645m until the medical corporation Association Daisho hospital
医療法人社団大聖病院まで645m
Park公園 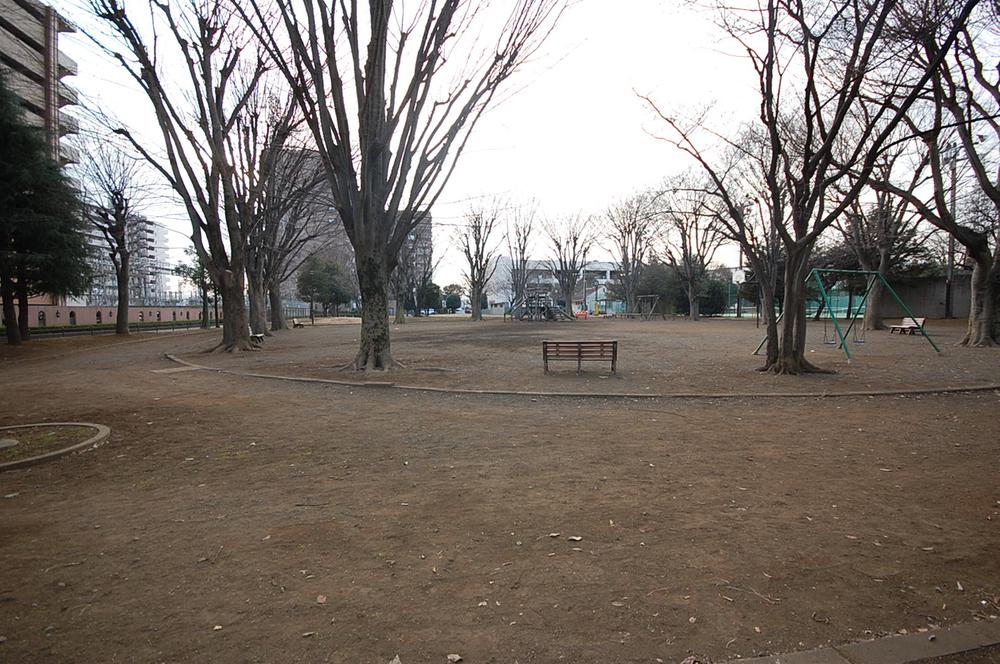 808m to Musashino park
武蔵野台公園まで808m
Location
| 





















