Land/Building » Kanto » Tokyo » Hachioji
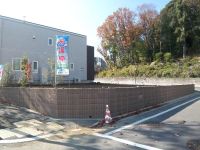 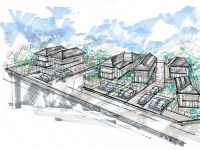
| | Hachioji, Tokyo 東京都八王子市 |
| Keio Sagamihara Line "Tamasakai" walk 22 minutes 京王相模原線「多摩境」歩22分 |
| Development subdivision along the green space ・ Seddo to all residential multiple road ・ Parking two and over ・ Two-family houses toward ・ Free design ・ Yarimizu Elementary School 600m ・ Yarimizu junior high school 240m 緑地沿いの開発分譲地・全宅地複数道路に接道・駐車2台以上可・二世帯住宅向・自由設計・鑓水小学校600m・鑓水中学校240m |
| Along the green space that refreshing breeze blows through, 6 new residential land birth! All residential land is Seddo into two or more of the road, Sale is the land that very feeling of opening. Living environment of elementary and junior high school nearly safe. It should be noted, Building thermal insulation properties ・ Asakawa home is responsible to adopt the excellent panel construction in earthquake resistance. Specialize in low-cost housing, Price is 12 million yen ~ By also possible (compartment within 40 million yen in accordance with the land and building and ・ Expenses separately). Since the complete design freedom, You can carefully review the floor plan, Of course it can also select various equipment! It should be noted, Building coverage ・ Since the volume ratio is a good area, It is also ideal for two-family house! さわやかな風が吹き抜ける緑地沿いに、新規6宅地誕生!全宅地が2以上の道路に接道し、とても開放感のある分譲地です。小中学校も近く安心の住環境。なお、建物は断熱性・耐震性に優れたパネル工法を採用するアサカワホームが担当。ローコスト住宅を得意とし、価格は1200万円 ~ と土地と建物を合せて4000万円以内も可能(区画による・諸費用は別途)。完全自由設計なので、間取りをじっくり検討できますし、当然設備も色々選べます!なお、建蔽率・容積率がいいエリアですので、二世帯住宅にも最適です! |
Features pickup 特徴ピックアップ | | Land 50 square meters or more / Yang per good / Siemens south road / Around traffic fewer / Or more before road 6m / Corner lot / Shaping land / Leafy residential area / City gas / Maintained sidewalk / Flat terrain / Development subdivision in / Building plan example there 土地50坪以上 /陽当り良好 /南側道路面す /周辺交通量少なめ /前道6m以上 /角地 /整形地 /緑豊かな住宅地 /都市ガス /整備された歩道 /平坦地 /開発分譲地内 /建物プラン例有り | Price 価格 | | 27.3 million yen ~ 29,800,000 yen 2730万円 ~ 2980万円 | Building coverage, floor area ratio 建ぺい率・容積率 | | Kenpei rate: 50%, Volume ratio: 150% 建ペい率:50%、容積率:150% | Sales compartment 販売区画数 | | 4 compartments 4区画 | Total number of compartments 総区画数 | | 4 compartments 4区画 | Land area 土地面積 | | 171 sq m ~ 204.26 sq m (measured) 171m2 ~ 204.26m2(実測) | Driveway burden-road 私道負担・道路 | | 6m public road, 8m public road, 14m public road 6m公道、8m公道、14m公道 | Land situation 土地状況 | | Not construction 未造成 | Construction completion time 造成完了時期 | | 2012. September 20, 平成24年9月20日 | Address 住所 | | Hachioji, Tokyo Yarimizu 2 東京都八王子市鑓水2 | Traffic 交通 | | Keio Sagamihara Line "Tamasakai" walk 22 minutes
Keio Sagamihara Line "Minami-Osawa" bus 11 watershed Hajimemidori footing 1 minute
JR Yokohama Line "Hashimoto" 10 minutes Yarimizu center walk 6 minutes by bus 京王相模原線「多摩境」歩22分
京王相模原線「南大沢」バス11分水甫緑地歩1分
JR横浜線「橋本」バス10分鑓水中央歩6分
| Person in charge 担当者より | | [Regarding this property.] Fresh wind is the quiet subdivision of the environment along the green space that blows. Elementary and junior high school is the environment of near peace of mind. Complete design freedom by Asakawa home of panel construction. Price is 12 million yen ~ . 【この物件について】爽やかな風が吹き抜ける緑地沿いの静かな環境の分譲地です。小中学校が近く安心の環境です。パネル工法のアサカワホームによる完全自由設計。価格は1200万円 ~ 。 | Contact お問い合せ先 | | Lives Minami-Osawa head office (Ltd.) library TEL: 0800-808-9432 [Toll free] mobile phone ・ Also available from PHS
Caller ID is not notified
Please contact the "saw SUUMO (Sumo)"
If it does not lead, If the real estate company ライヴズ南大沢本店(株)ライブラリーTEL:0800-808-9432【通話料無料】携帯電話・PHSからもご利用いただけます
発信者番号は通知されません
「SUUMO(スーモ)を見た」と問い合わせください
つながらない方、不動産会社の方は
| Sale schedule 販売スケジュール | | ■ 6 new residential land birth plan in Hachioji Yarimizu ■ Local sales meeting scheduled to be held! September 22 (Sat), 23 (Sunday) 10:00 ~ Seventeen ■八王子市鑓水に新規6宅地誕生予定■現地販売会開催予定!9月22日(土)、23日(日)10時 ~ 17時 | Land of the right form 土地の権利形態 | | Ownership 所有権 | Building condition 建築条件 | | With 付 | Time delivery 引き渡し時期 | | Consultation 相談 | Land category 地目 | | Residential land 宅地 | Use district 用途地域 | | One middle and high 1種中高 | Other limitations その他制限事項 | | Quasi-fire zones 準防火地域 | Overview and notices その他概要・特記事項 | | Facilities: TEPCO, Public Water Supply, This sewage, City gas, Development permit number: 24 Taken Open one Open No. 11 設備:東京電力、公営水道、本下水、都市ガス、開発許可番号:24多建開一開第11号 | Company profile 会社概要 | | <Mediation> Governor of Tokyo (2) No. 083,830 Lives Minami-Osawa head office (Ltd.) library Yubinbango192-0364 Hachioji, Tokyo Minami-Osawa 1-22-2 <仲介>東京都知事(2)第083830号ライヴズ南大沢本店(株)ライブラリー〒192-0364 東京都八王子市南大沢1-22-2 |
Local land photo現地土地写真 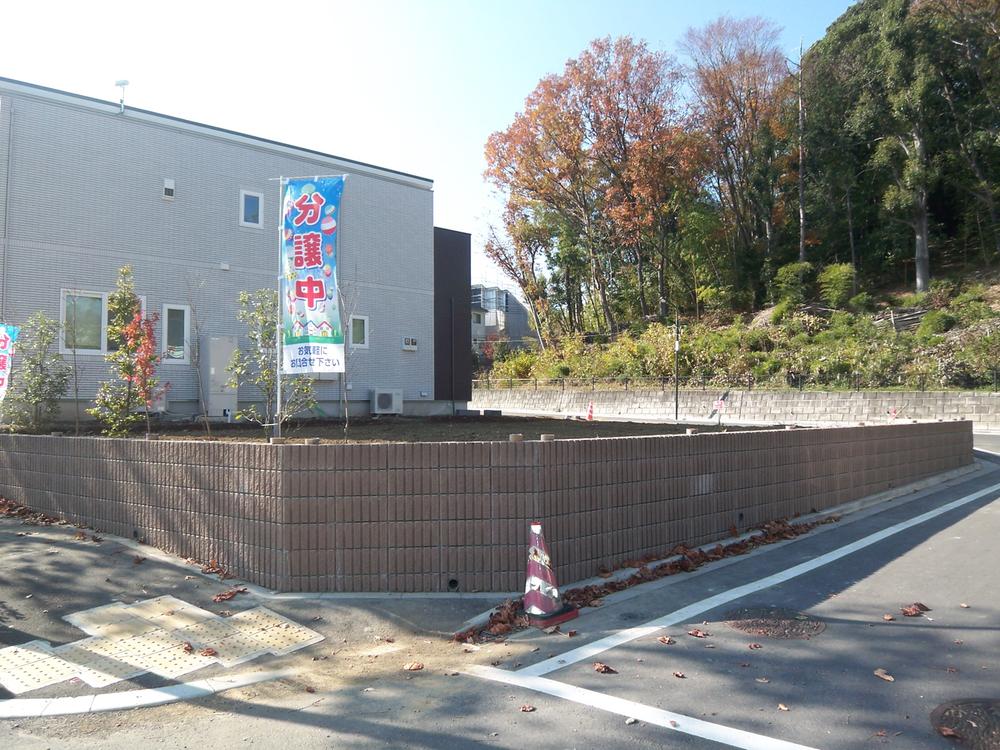 Local (11 May 2013) Shooting
現地(2013年11月)撮影
Building plan example (Perth ・ appearance)建物プラン例(パース・外観) 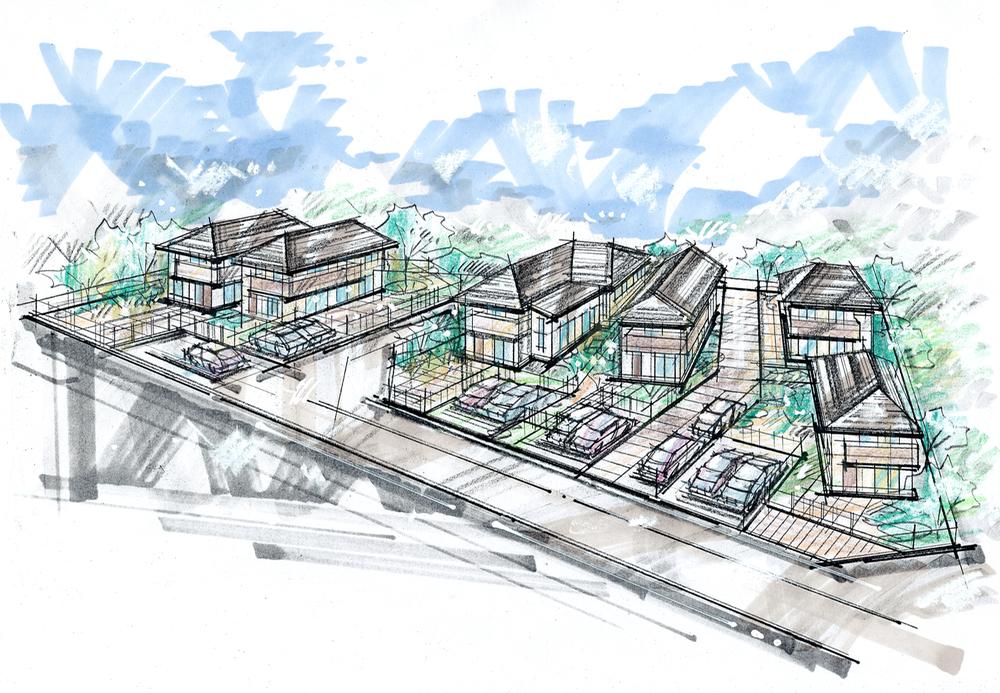 Subdivision image Perth
分譲地イメージパース
Local land photo現地土地写真 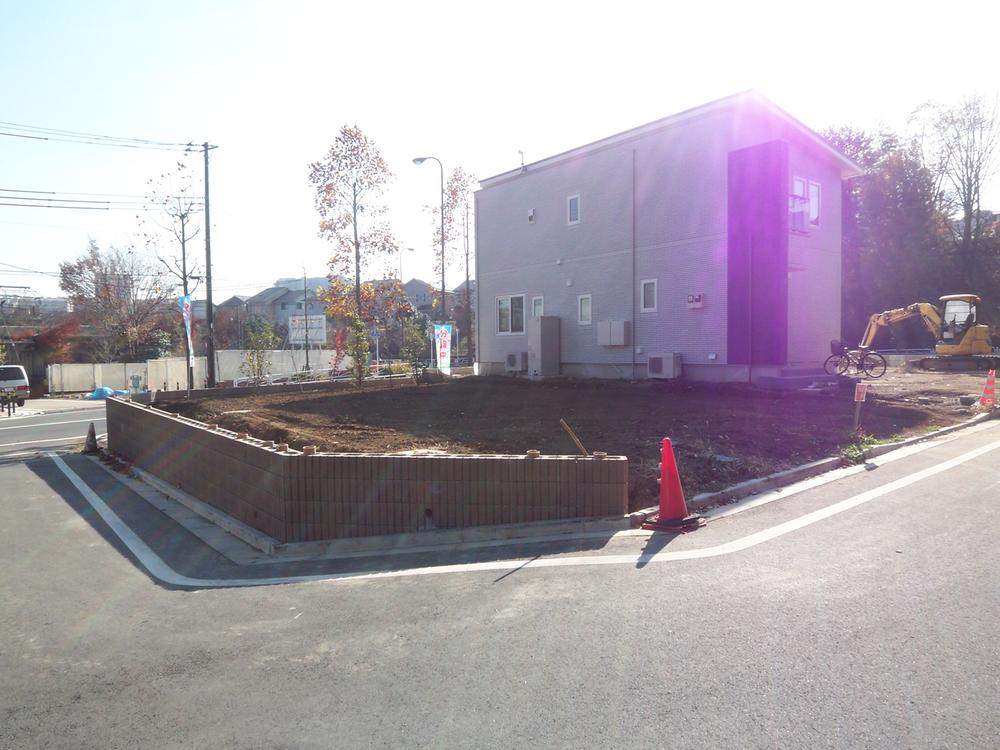 Moisture rich greenery
潤い豊かな緑地
Building plan example (Perth ・ appearance)建物プラン例(パース・外観) 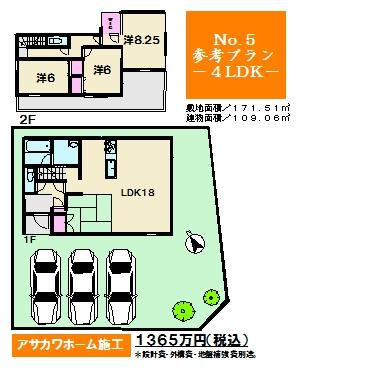 Building reference plan
建物参考プラン
Shopping centreショッピングセンター  MrMax Machida Tamasakai Shopping center 1357m
MrMax町田多摩境ショッピングセンターまで1357m
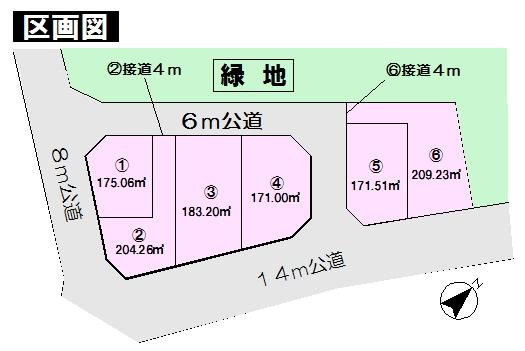 The entire compartment Figure
全体区画図
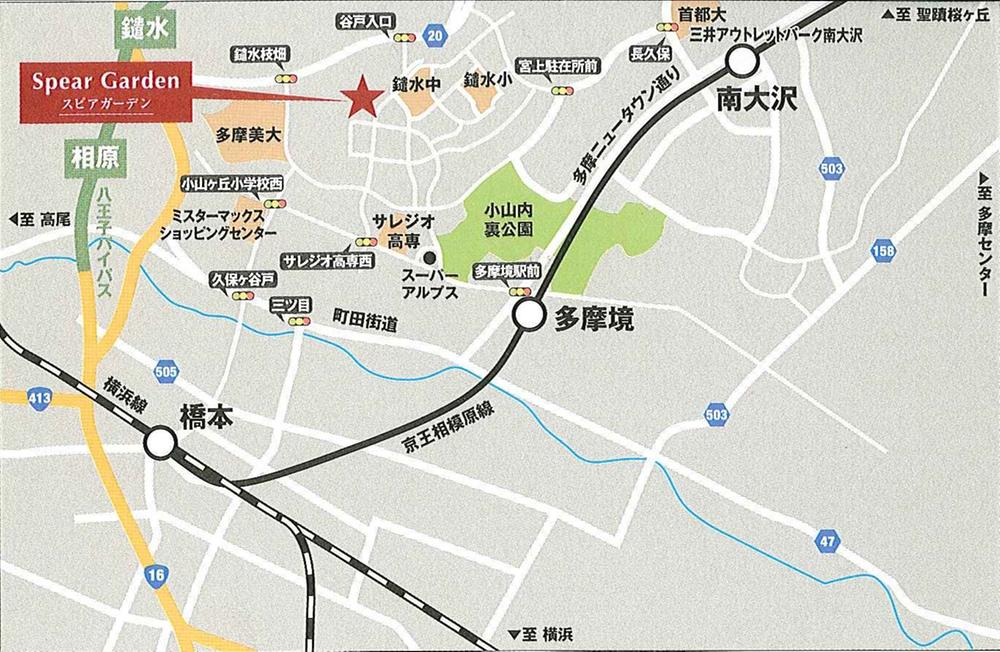 Local guide map
現地案内図
Other localその他現地 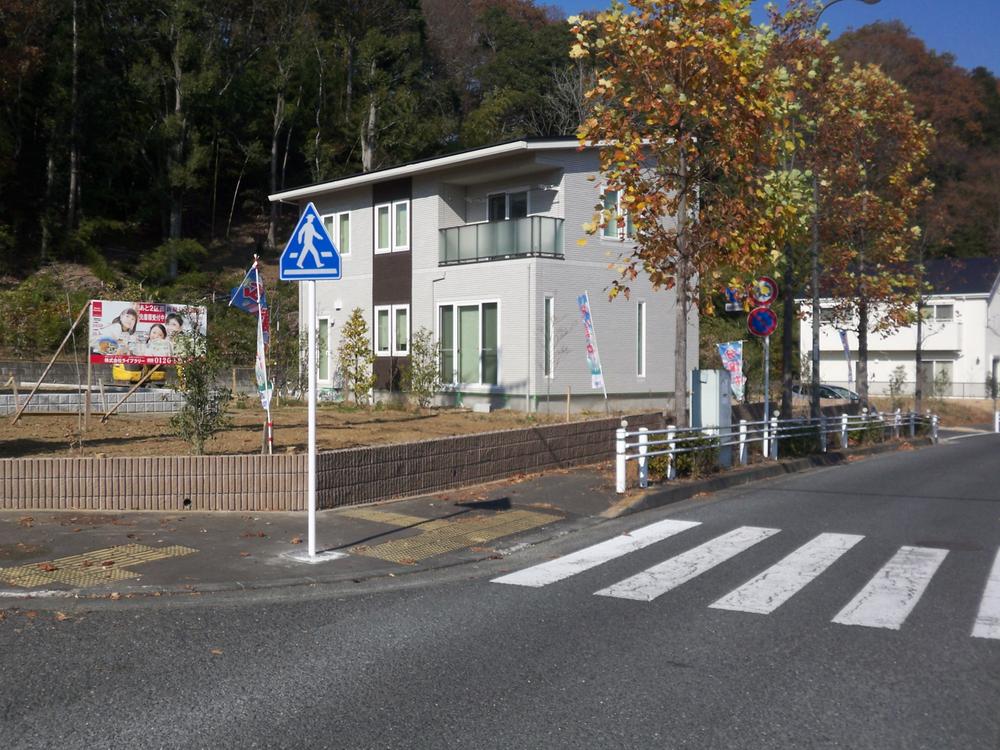 local
現地
Otherその他 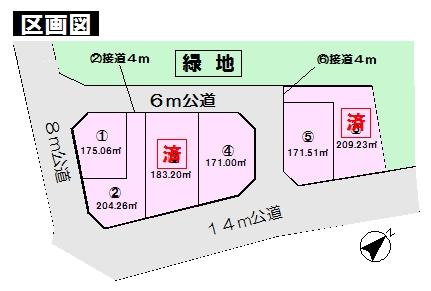 The remaining 4 compartment
残り4区画
Building plan example (floor plan)建物プラン例(間取り図) 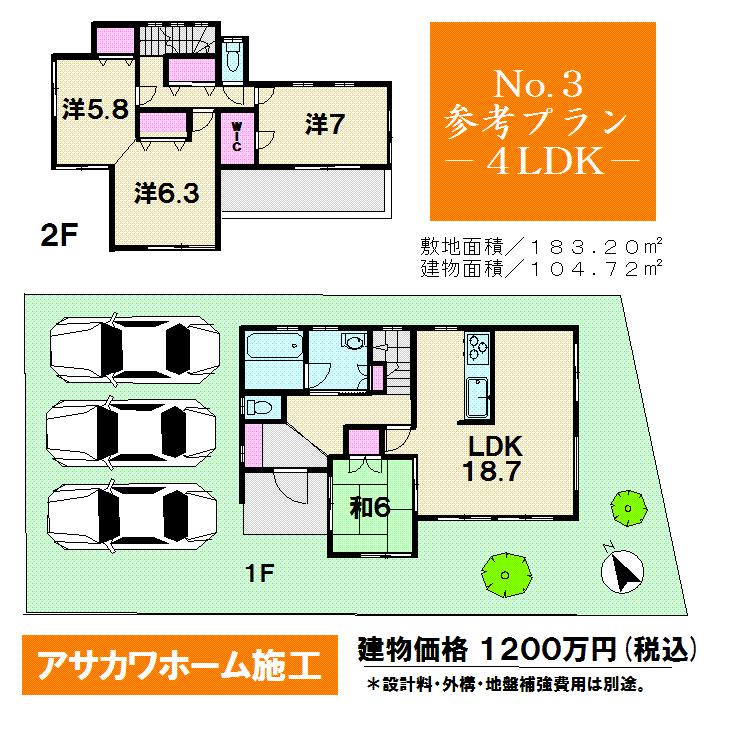 Building plan example (NO.3) 4LDK, Land price 26.5 million yen, Land area 183.2 sq m , Building price 12 million yen, Building area 104.72 sq m
建物プラン例(NO.3)4LDK、土地価格2650万円、土地面積183.2m2、建物価格1200万円、建物面積104.72m2
Supermarketスーパー 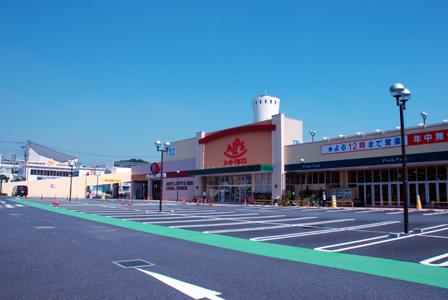 906m to Super Alps Tamasakai shop
スーパーアルプス多摩境店まで906m
 1158m until the food one Tamasakai shop
フードワン多摩境店まで1158m
Convenience storeコンビニ 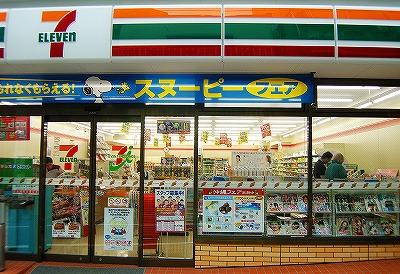 1190m until the Seven-Eleven Hachioji Yarimizu shop
セブンイレブン八王子鑓水店まで1190m
Home centerホームセンター 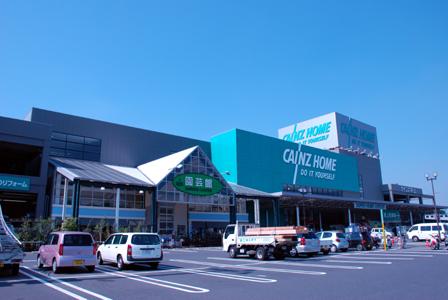 Cain home 2474m until Machida Tamasakai shop
カインズホーム町田多摩境店まで2474m
Junior high school中学校 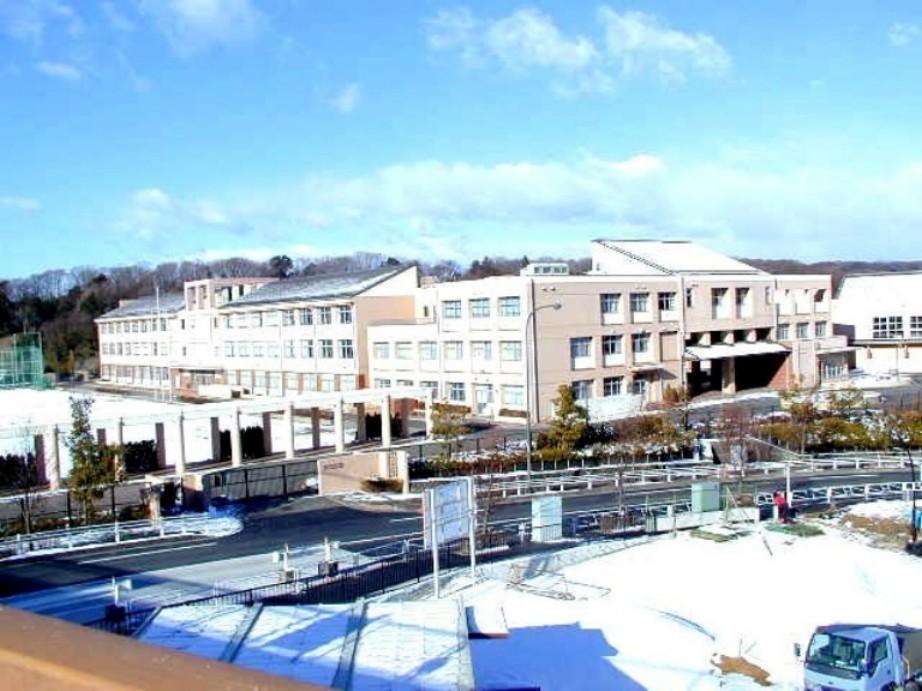 414m to Hachioji Municipal Yarimizu junior high school
八王子市立鑓水中学校まで414m
Primary school小学校 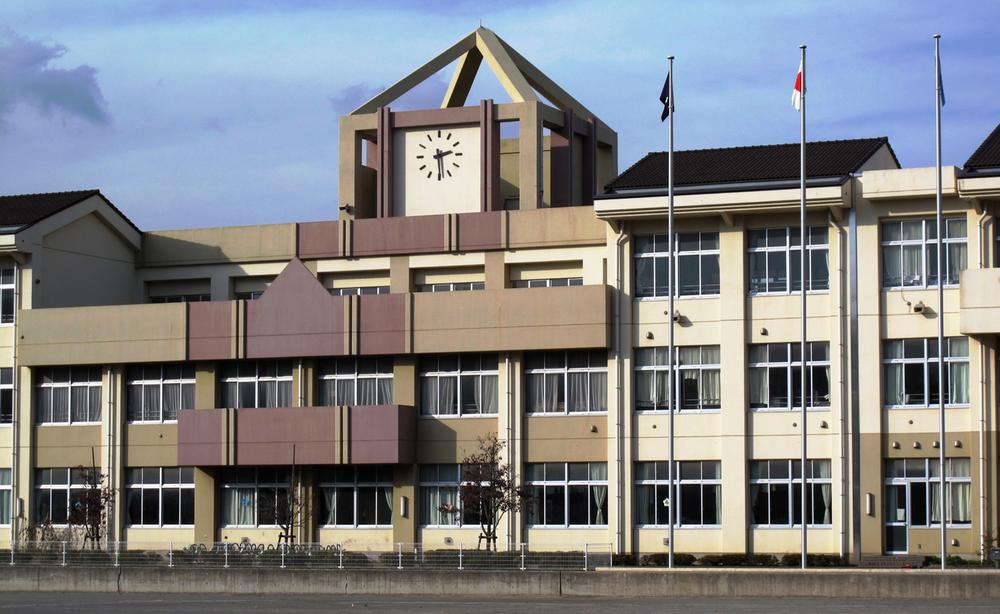 737m to Hachioji Municipal Yarimizu Elementary School
八王子市立鑓水小学校まで737m
Kindergarten ・ Nursery幼稚園・保育園 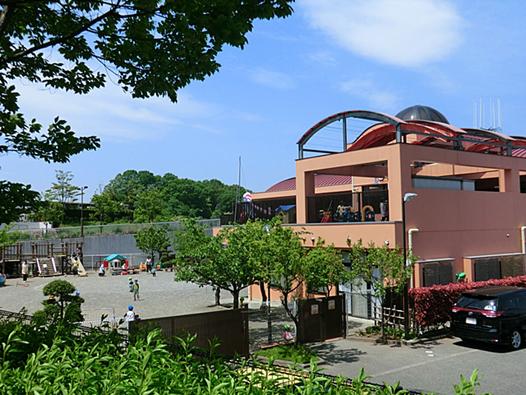 Megumi 843m until the second nursery
めぐみ第二保育園まで843m
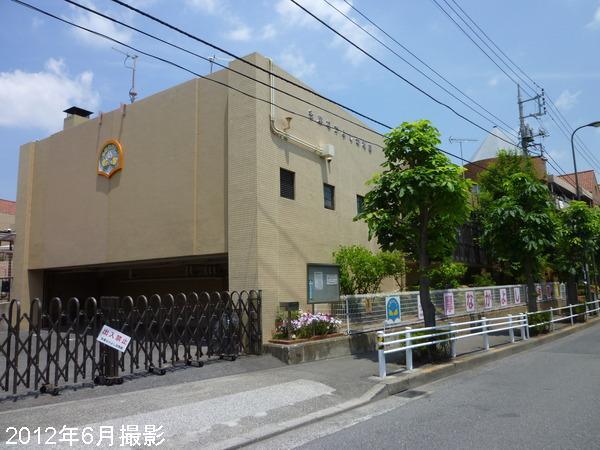 1430m until Tama NAKAYOSHI kindergarten
多摩なかよし幼稚園まで1430m
Location
|



















