Land/Building » Kanto » Tokyo » Hachioji
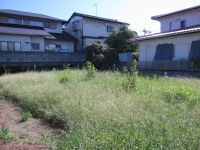 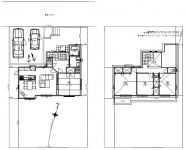
| | Hachioji, Tokyo 東京都八王子市 |
| Keio Line "Naganuma" walk 12 minutes 京王線「長沼」歩12分 |
| Lined low-rise housing, A quiet residential area in the. That there is no building conditions, It will be able to architecture at your favorite House manufacturer. 低層の住宅が立ち並ぶ、閑静な住宅地内。建築条件はございませんので、お好きなハウスメーカーにて建築していただけます。 |
| ■ Keio Line "Naganuma" a 12-minute walk to the station ■ A quiet residential area lined with high-rise residence ■ Stand easy of building plan, About 74 square meters of shaping land ■ You can architecture of the building at your favorite House manufacturer ■京王線「長沼」駅まで徒歩12分■低層住居の立ち並ぶ閑静な住宅地■建物プランの立てやすい、約74坪の整形地■お好きなハウスメーカーにて建物の建築が出来ます |
Features pickup 特徴ピックアップ | | Land 50 square meters or more / Immediate delivery Allowed / Yang per good / A quiet residential area / Shaping land / No construction conditions 土地50坪以上 /即引渡し可 /陽当り良好 /閑静な住宅地 /整形地 /建築条件なし | Price 価格 | | 24,800,000 yen 2480万円 | Building coverage, floor area ratio 建ぺい率・容積率 | | 40% ・ 80% 40%・80% | Sales compartment 販売区画数 | | 1 compartment 1区画 | Land area 土地面積 | | 247.33 sq m 247.33m2 | Driveway burden-road 私道負担・道路 | | Nothing, North 4m width (contact the road width 12.6m) 無、北4m幅(接道幅12.6m) | Land situation 土地状況 | | Vacant lot 更地 | Address 住所 | | Hachioji, Tokyo Kinugaoka 1 東京都八王子市絹ケ丘1 | Traffic 交通 | | Keio Line "Naganuma" walk 12 minutes
Keio Line "Kitano" walk 15 minutes
Keio Line "Hirayama Castle park" walk 27 minutes 京王線「長沼」歩12分
京王線「北野」歩15分
京王線「平山城址公園」歩27分
| Related links 関連リンク | | [Related Sites of this company] 【この会社の関連サイト】 | Person in charge 担当者より | | Rep Daisuke Kurihara 担当者栗原大介 | Contact お問い合せ先 | | (Ltd.) center of gravity TEL: 0800-603-0681 [Toll free] mobile phone ・ Also available from PHS
Caller ID is not notified
Please contact the "saw SUUMO (Sumo)"
If it does not lead, If the real estate company (株)じゅうしんTEL:0800-603-0681【通話料無料】携帯電話・PHSからもご利用いただけます
発信者番号は通知されません
「SUUMO(スーモ)を見た」と問い合わせください
つながらない方、不動産会社の方は
| Land of the right form 土地の権利形態 | | Ownership 所有権 | Time delivery 引き渡し時期 | | Immediate delivery allowed 即引渡し可 | Land category 地目 | | Residential land 宅地 | Use district 用途地域 | | One low-rise 1種低層 | Other limitations その他制限事項 | | Regulations have by the Landscape Act, Regulations have by the Aviation Law, Height ceiling Yes, Site area minimum Yes 景観法による規制有、航空法による規制有、高さ最高限度有、敷地面積最低限度有 | Overview and notices その他概要・特記事項 | | Contact: Daisuke Kurihara, Facilities: Public Water Supply, This sewage, Individual LPG 担当者:栗原大介、設備:公営水道、本下水、個別LPG | Company profile 会社概要 | | <Mediation> Governor of Kanagawa Prefecture (8) No. 013610 (Ltd.) center of gravity Yubinbango223-0062 Yokohama-shi, Kanagawa-ku, Kohoku Hiyoshihon cho 1-24-1 <仲介>神奈川県知事(8)第013610号(株)じゅうしん〒223-0062 神奈川県横浜市港北区日吉本町1-24-1 |
Local land photo現地土地写真 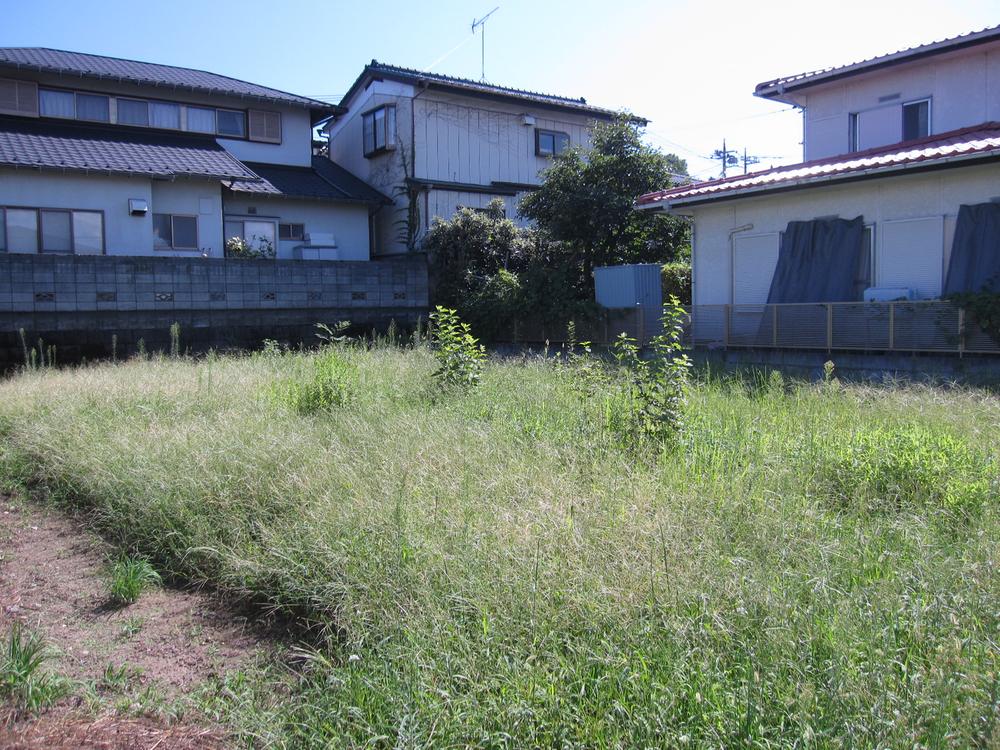 Local (September 2012) shooting
現地(2012年9月)撮影
Building plan example (floor plan)建物プラン例(間取り図) 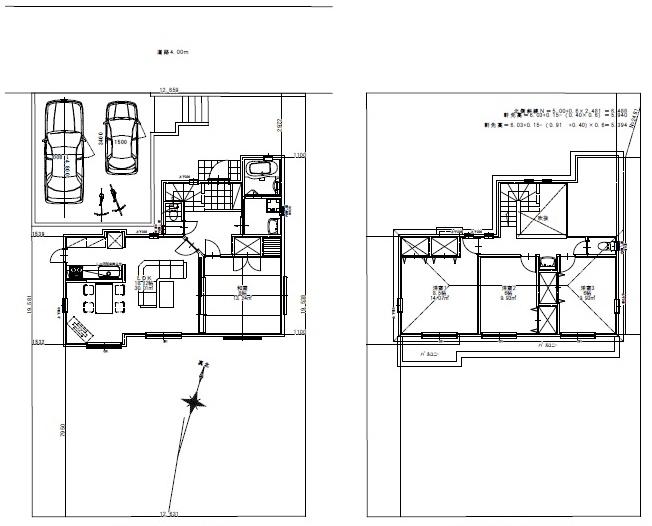 Building plan example Building area 111.78 sq m
建物プラン例 建物面積111.78m2
Local land photo現地土地写真 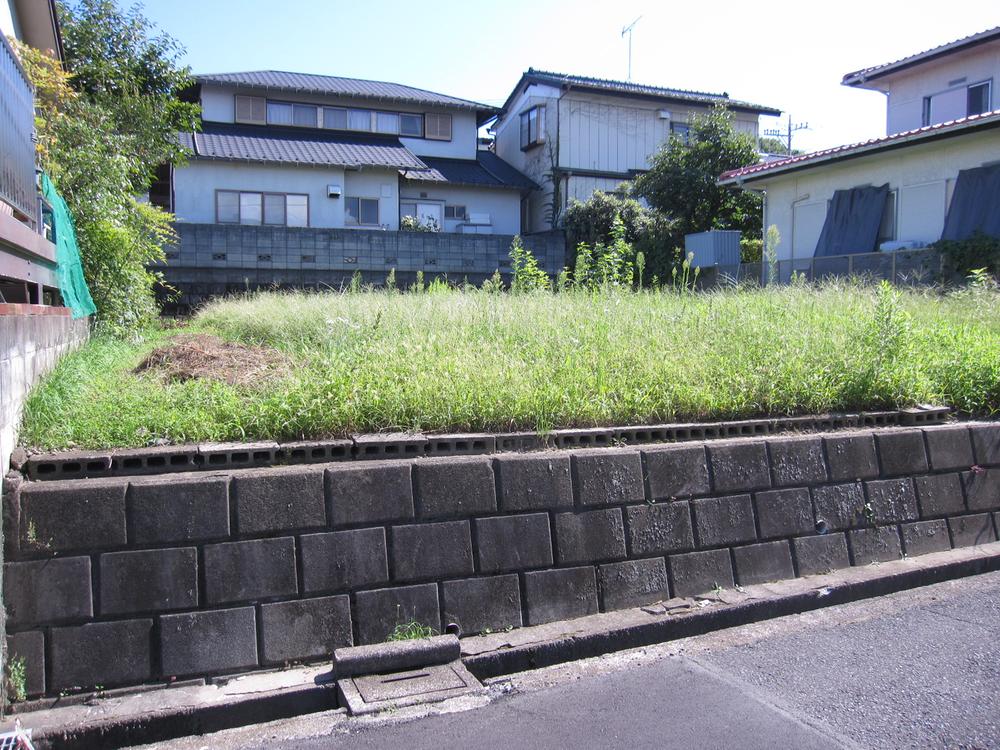 Local (September 2012) shooting
現地(2012年9月)撮影
Compartment figure区画図 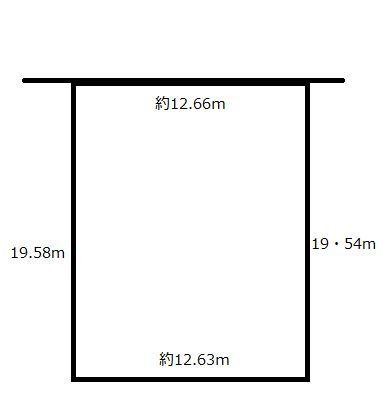 Land price 24,800,000 yen, Land area 247.33 sq m
土地価格2480万円、土地面積247.33m2
Local land photo現地土地写真 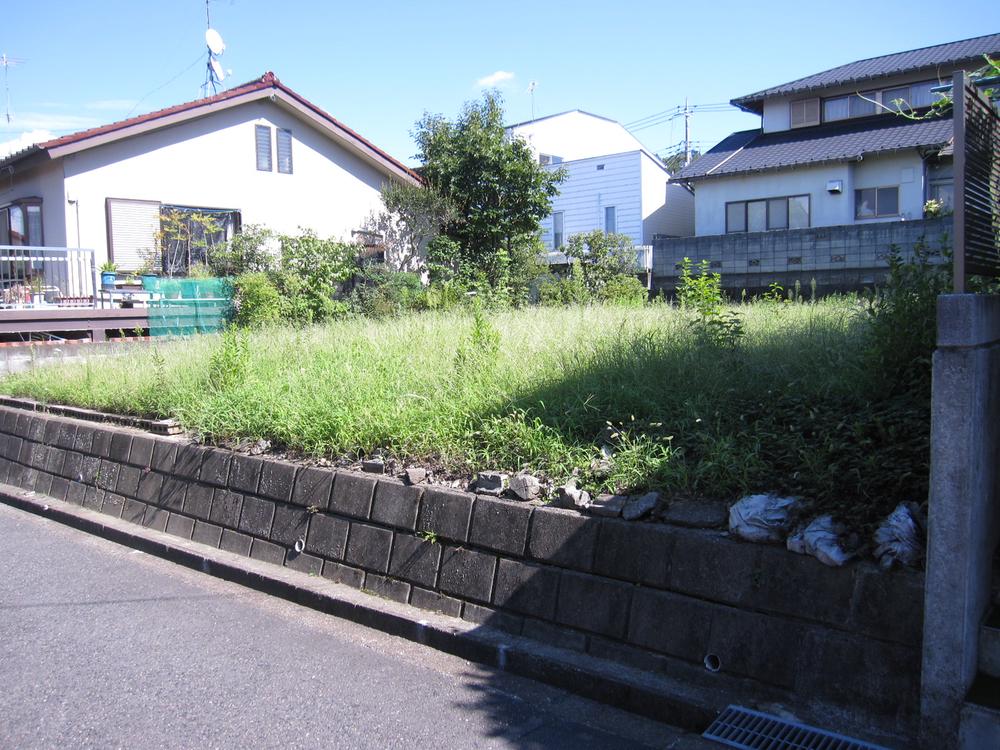 Local (September 2012) shooting
現地(2012年9月)撮影
Local photos, including front road前面道路含む現地写真 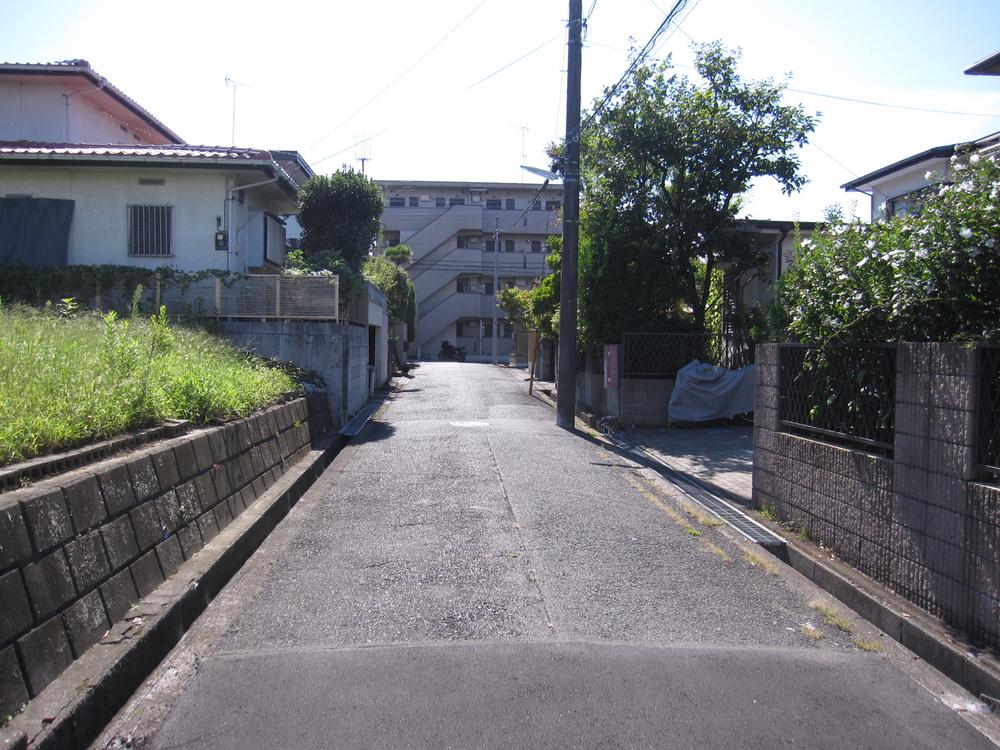 Local (September 2012) shooting
現地(2012年9月)撮影
Location
|







