Land/Building » Kanto » Tokyo » Hachioji
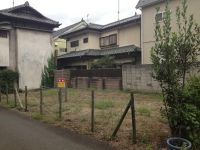 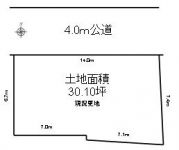
| | Hachioji, Tokyo 東京都八王子市 |
| JR Chuo Line "Hachioji" walk 5 minutes JR中央線「八王子」歩5分 |
| Shaping land of road frontage 14m building coverage 60% Volume rate of 200% There is also a (160%) House manufacturer SXL construction divided into two plan 道路間口14mの整形地建ぺい率60% 容積率200%(160%)ハウスメーカーSXL施工二分割プランもあります |
| Urban neighborhood, Flat to the station, 2 along the line more accessible, Super close, Flat terrain, Around traffic fewer, Pre-ground survey, Immediate delivery Allowed, Shaping land 都市近郊、駅まで平坦、2沿線以上利用可、スーパーが近い、平坦地、周辺交通量少なめ、地盤調査済、即引渡し可、整形地 |
Features pickup 特徴ピックアップ | | Pre-ground survey / 2 along the line more accessible / Immediate delivery Allowed / Super close / Flat to the station / Around traffic fewer / Shaping land / Urban neighborhood / Flat terrain 地盤調査済 /2沿線以上利用可 /即引渡し可 /スーパーが近い /駅まで平坦 /周辺交通量少なめ /整形地 /都市近郊 /平坦地 | Event information イベント情報 | | (Please be sure to ask in advance) (事前に必ずお問い合わせください) | Price 価格 | | 32,800,000 yen 3280万円 | Building coverage, floor area ratio 建ぺい率・容積率 | | 60% ・ 200% 60%・200% | Sales compartment 販売区画数 | | 1 compartment 1区画 | Total number of compartments 総区画数 | | 1 compartment 1区画 | Land area 土地面積 | | 99.51 sq m (30.10 tsubo) (Registration) 99.51m2(30.10坪)(登記) | Driveway burden-road 私道負担・道路 | | Nothing, North 4m width (contact the road width 14m) 無、北4m幅(接道幅14m) | Land situation 土地状況 | | Vacant lot 更地 | Address 住所 | | Hachioji, Tokyo Koyasu-cho 4 東京都八王子市子安町4 | Traffic 交通 | | JR Chuo Line "Hachioji" walk 5 minutes
Keio Line "Hachioji Keio" walk 11 minutes JR中央線「八王子」歩5分
京王線「京王八王子」歩11分
| Person in charge 担当者より | | The person in charge Ono 担当者大野 | Contact お問い合せ先 | | (Ltd.) Yamada ・ Esubaieru Home Tokyo Branch TEL: 0800-809-9036 [Toll free] mobile phone ・ Also available from PHS
Caller ID is not notified
Please contact the "saw SUUMO (Sumo)"
If it does not lead, If the real estate company (株)ヤマダ・エスバイエルホーム東京支店TEL:0800-809-9036【通話料無料】携帯電話・PHSからもご利用いただけます
発信者番号は通知されません
「SUUMO(スーモ)を見た」と問い合わせください
つながらない方、不動産会社の方は
| Land of the right form 土地の権利形態 | | Ownership 所有権 | Building condition 建築条件 | | With 付 | Time delivery 引き渡し時期 | | Immediate delivery allowed 即引渡し可 | Land category 地目 | | Residential land 宅地 | Use district 用途地域 | | One dwelling 1種住居 | Other limitations その他制限事項 | | Height district, Quasi-fire zones, Shade limit Yes 高度地区、準防火地域、日影制限有 | Overview and notices その他概要・特記事項 | | Contact: Ohno, Facilities: Public Water Supply, This sewage, City gas 担当者:大野、設備:公営水道、本下水、都市ガス | Company profile 会社概要 | | <Seller> Minister of Land, Infrastructure and Transport (14) No. 000382 (Ltd.) Yamada ・ Esubaieru Home Tokyo Branch 160-0023 Tokyo Nishi-Shinjuku, Shinjuku-ku, 1-25-1 Shinjuku Center Building <売主>国土交通大臣(14)第000382号(株)ヤマダ・エスバイエルホーム東京支店〒160-0023 東京都新宿区西新宿1-25-1 新宿センタービル |
Local land photo現地土地写真 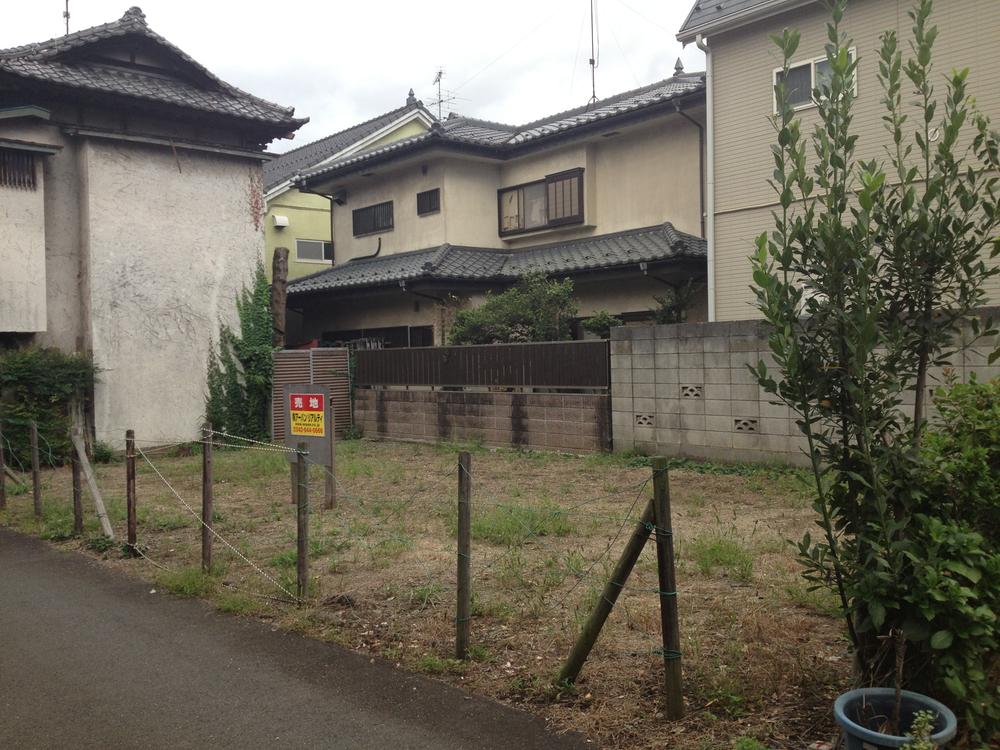 Local (April 2013) Shooting
現地(2013年4月)撮影
Compartment figure区画図 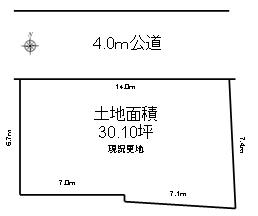 Land price 32,800,000 yen, Land area 99.51 sq m
土地価格3280万円、土地面積99.51m2
Other building plan exampleその他建物プラン例 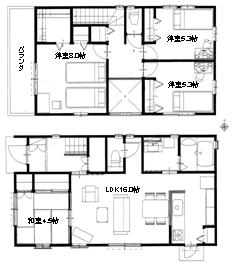 Building plan example building price 15.2 million yen, Building area 91.08 sq m
建物プラン例建物価格1520万円、建物面積91.08m2
Local photos, including front road前面道路含む現地写真 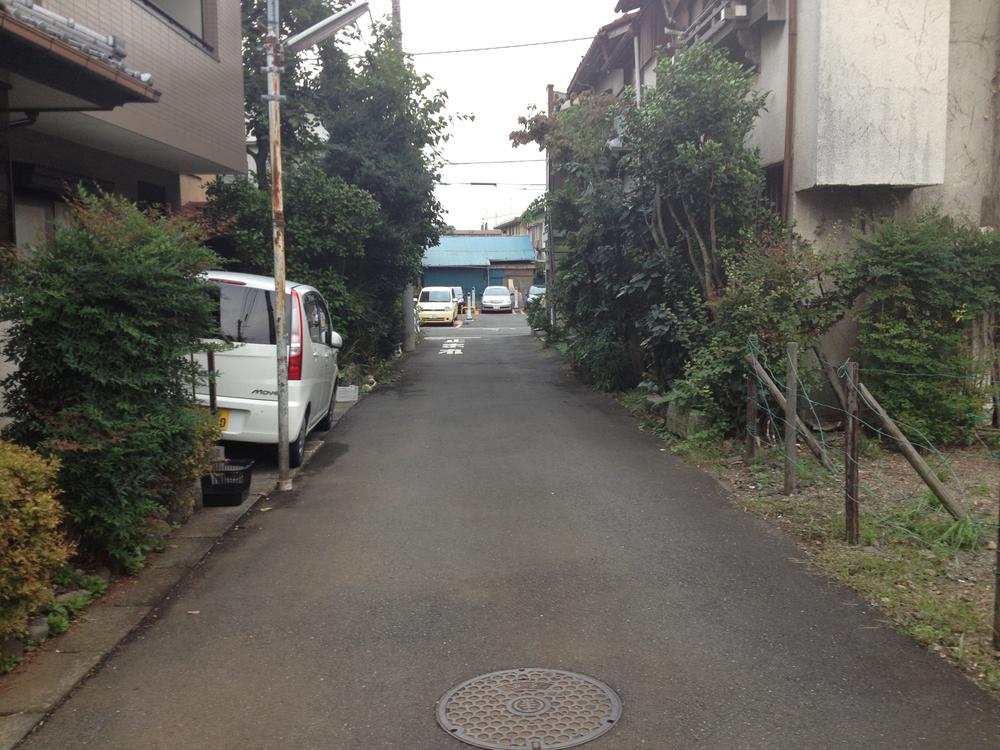 Local (April 2013) Shooting
現地(2013年4月)撮影
Compartment view + building plan example区画図+建物プラン例 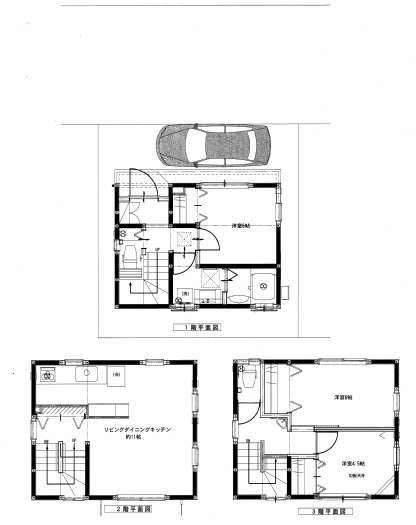 Building plan example, Land price 32,800,000 yen, Land area 99.51 sq m , Building price 15.2 million yen, Building area 91.08 sq m building plan example Building price 18.6 million yen, Building area 71.21 sq m (2 split reference plan)
建物プラン例、土地価格3280万円、土地面積99.51m2、建物価格1520万円、建物面積91.08m2 建物プラン例 建物価格1860万円、建物面積71.21m2(2分割参考プラン)
Otherその他 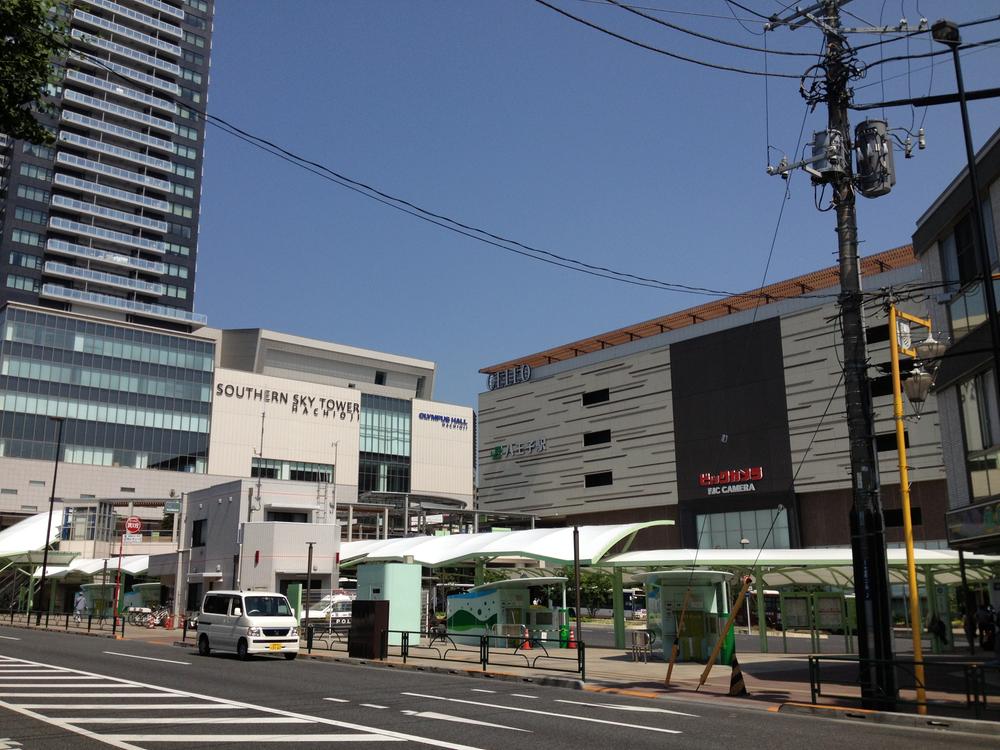 Local (April 2013) Shooting
現地(2013年4月)撮影
Junior high school中学校 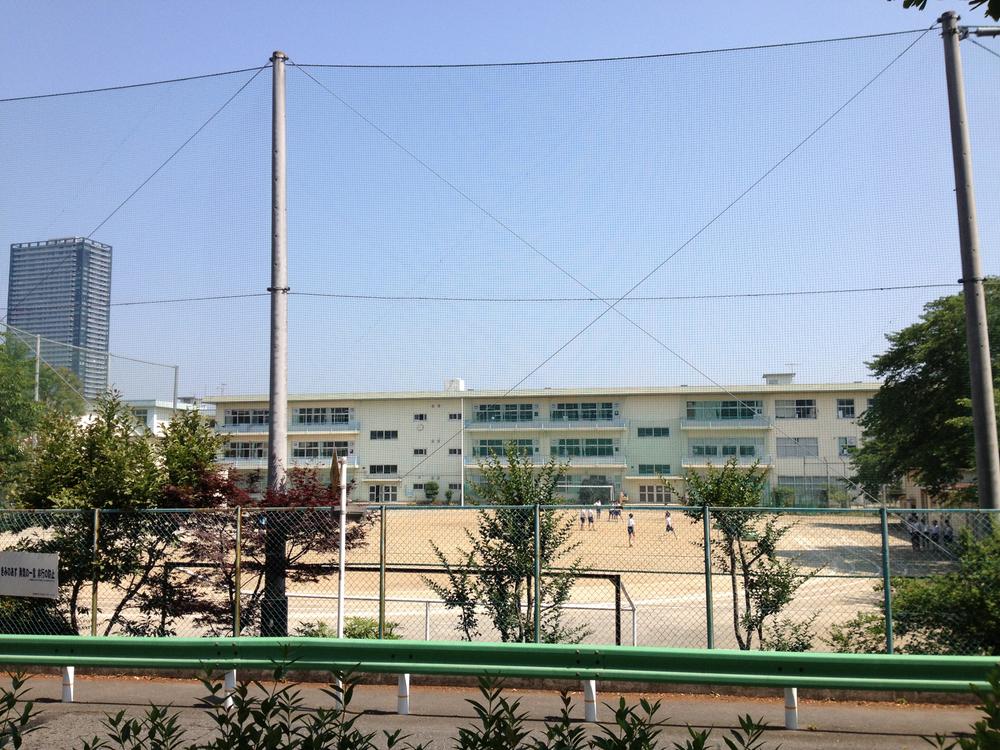 City third junior high school 640m
市立第三中学校640m
Primary school小学校 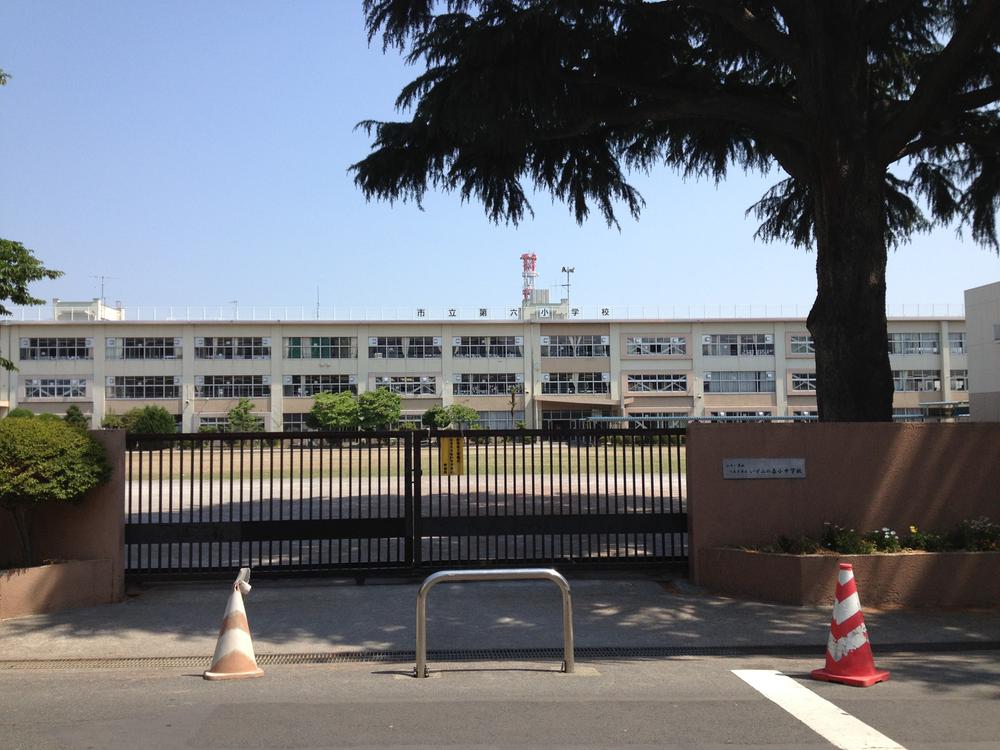 Municipal sixth elementary school 760m
市立第六小学校760m
Hospital病院 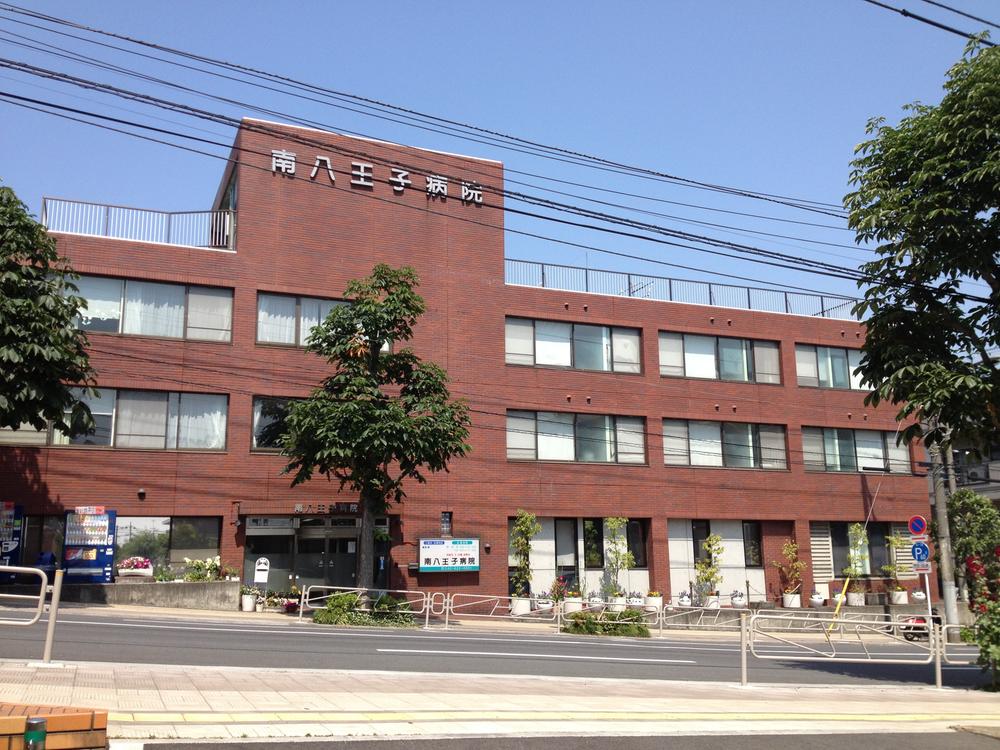 South Hachioji Hospital 400m
南八王子病院400m
Park公園 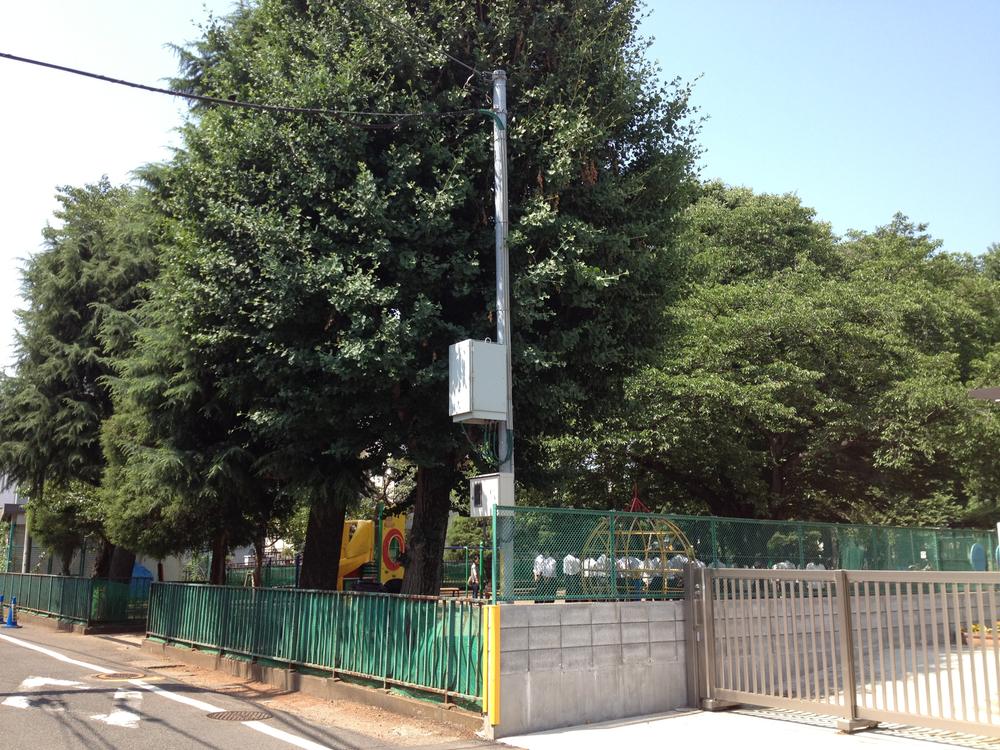 Koyasu park 50m
子安公園50m
Location
|











