Land/Building » Kanto » Tokyo » Hachioji
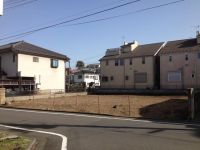 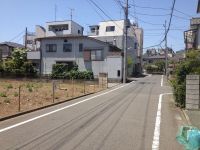
| | Hachioji, Tokyo 東京都八王子市 |
| JR Chuo Line "Hachioji" walk 14 minutes JR中央線「八王子」歩14分 |
| Siemens to 6m public road building coverage 60% Volume rate of 200% divided into two parts ・ Bulk sale will consult building reference plan Yes 6m公道に面す建ぺい率60% 容積率200%二分割・一括売りご相談いたします建物参考プラン有 |
| 2 along the line more accessible, Flat to the station, Super close, Flat terrain, Or more before road 6m, Shaping land, Around traffic fewer, Urban neighborhood, City gas, Building plan example there 2沿線以上利用可、駅まで平坦、スーパーが近い、平坦地、前道6m以上、整形地、周辺交通量少なめ、都市近郊、都市ガス、建物プラン例有り |
Features pickup 特徴ピックアップ | | 2 along the line more accessible / Super close / Flat to the station / Around traffic fewer / Or more before road 6m / Shaping land / Urban neighborhood / City gas / Flat terrain / Building plan example there 2沿線以上利用可 /スーパーが近い /駅まで平坦 /周辺交通量少なめ /前道6m以上 /整形地 /都市近郊 /都市ガス /平坦地 /建物プラン例有り | Event information イベント情報 | | (Please be sure to ask in advance) (事前に必ずお問い合わせください) | Price 価格 | | 27.5 million yen 2750万円 | Building coverage, floor area ratio 建ぺい率・容積率 | | Kenpei rate: 80%, Volume ratio: 200% 建ペい率:80%、容積率:200% | Sales compartment 販売区画数 | | 3 compartment 3区画 | Total number of compartments 総区画数 | | 3 compartment 3区画 | Land area 土地面積 | | 96.47 sq m (29.18 tsubo) (measured) 96.47m2(29.18坪)(実測) | Driveway burden-road 私道負担・道路 | | Road width: 6m, Asphaltic pavement 道路幅:6m、アスファルト舗装 | Land situation 土地状況 | | Vacant lot 更地 | Address 住所 | | Hachioji, Tokyo Ueno-cho, 23-13 東京都八王子市上野町23-13 | Traffic 交通 | | JR Chuo Line "Hachioji" walk 14 minutes
Keio Line "Hachioji Keio" walk 19 minutes JR中央線「八王子」歩14分
京王線「京王八王子」歩19分
| Person in charge 担当者より | | The person in charge Ono 担当者大野 | Contact お問い合せ先 | | (Ltd.) Yamada ・ Esubaieru Home Tokyo Branch TEL: 0800-809-9036 [Toll free] mobile phone ・ Also available from PHS
Caller ID is not notified
Please contact the "saw SUUMO (Sumo)"
If it does not lead, If the real estate company (株)ヤマダ・エスバイエルホーム東京支店TEL:0800-809-9036【通話料無料】携帯電話・PHSからもご利用いただけます
発信者番号は通知されません
「SUUMO(スーモ)を見た」と問い合わせください
つながらない方、不動産会社の方は
| Land of the right form 土地の権利形態 | | Ownership 所有権 | Building condition 建築条件 | | With 付 | Time delivery 引き渡し時期 | | Consultation 相談 | Land category 地目 | | Residential land 宅地 | Use district 用途地域 | | Residential 近隣商業 | Other limitations その他制限事項 | | Height district, Quasi-fire zones, Shade limit Yes 高度地区、準防火地域、日影制限有 | Overview and notices その他概要・特記事項 | | Contact: Ohno, Facilities: Public Water Supply, This sewage, City gas, City gas (AB not retracted), Public Water Supply (BC Not retracted), The sewage (AB not retracted) 担当者:大野、設備:公営水道、本下水、都市ガス、都市ガス(AB未引込)、公営水道(BC未引込)、本下水(AB未引込) | Company profile 会社概要 | | <Seller> Minister of Land, Infrastructure and Transport (14) No. 000382 (Ltd.) Yamada ・ Esubaieru Home Tokyo Branch 160-0023 Tokyo Nishi-Shinjuku, Shinjuku-ku, 1-25-1 Shinjuku Center Building <売主>国土交通大臣(14)第000382号(株)ヤマダ・エスバイエルホーム東京支店〒160-0023 東京都新宿区西新宿1-25-1 新宿センタービル |
Local land photo現地土地写真 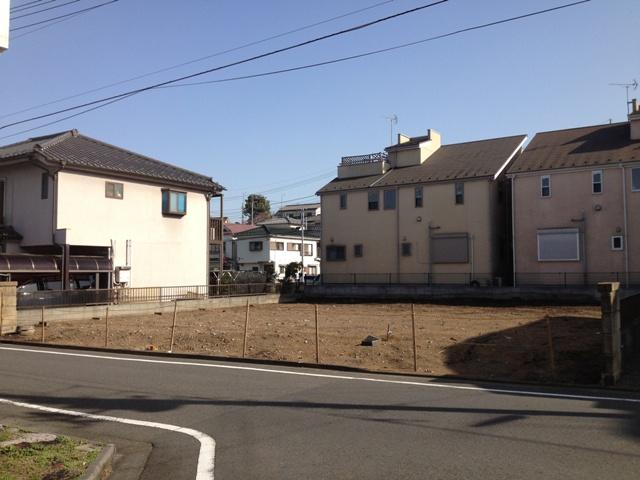 Local (April 2013) Shooting
現地(2013年4月)撮影
Local photos, including front road前面道路含む現地写真 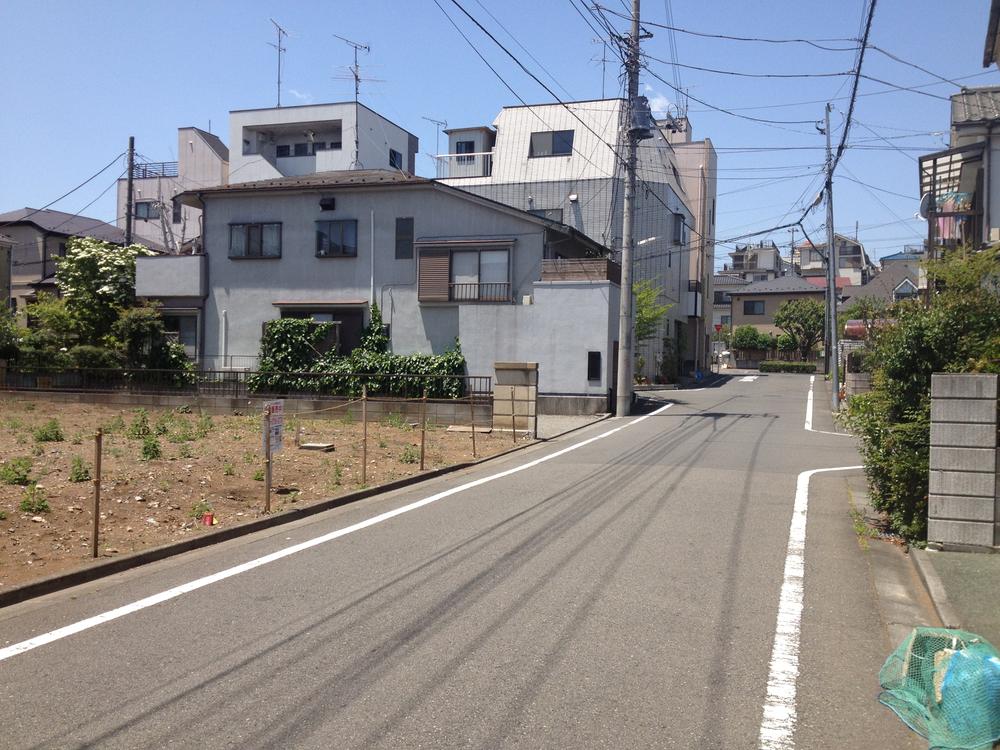 Local (April 2013) Shooting
現地(2013年4月)撮影
Other building plan exampleその他建物プラン例 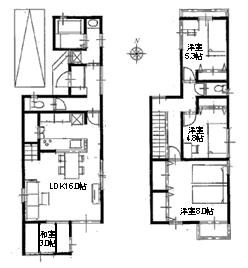 Building plan example building price 15.6 million yen, Building area 93.56 sq m
建物プラン例建物価格1560万円、建物面積93.56m2
Local photos, including front road前面道路含む現地写真 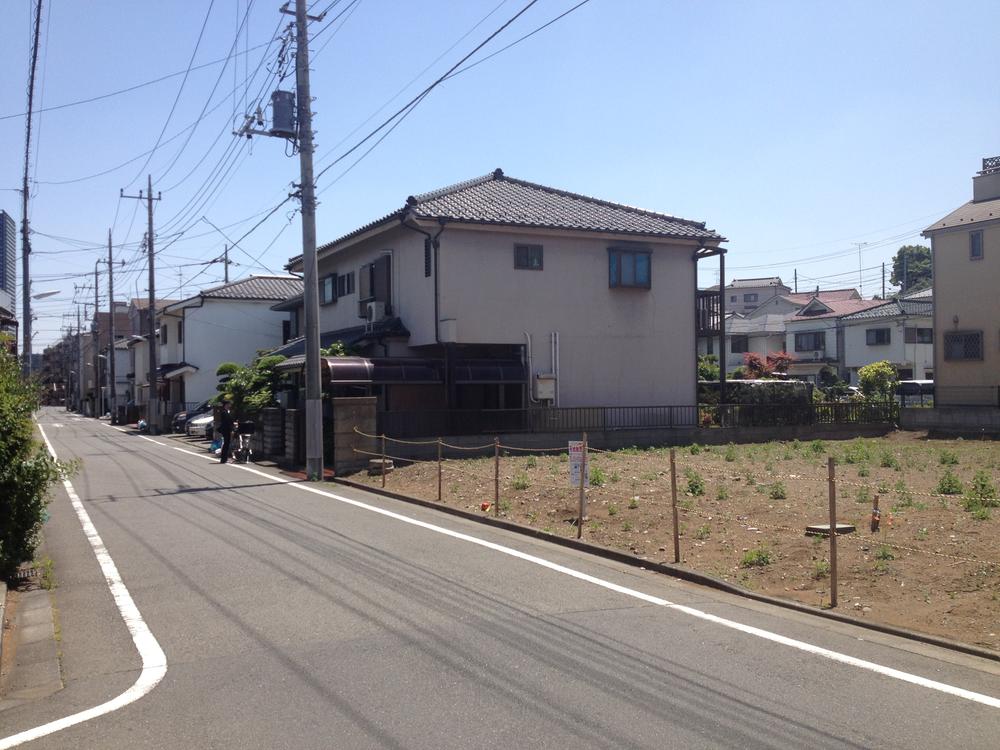 Local (April 2013) Shooting
現地(2013年4月)撮影
Building plan example (exterior photos)建物プラン例(外観写真) 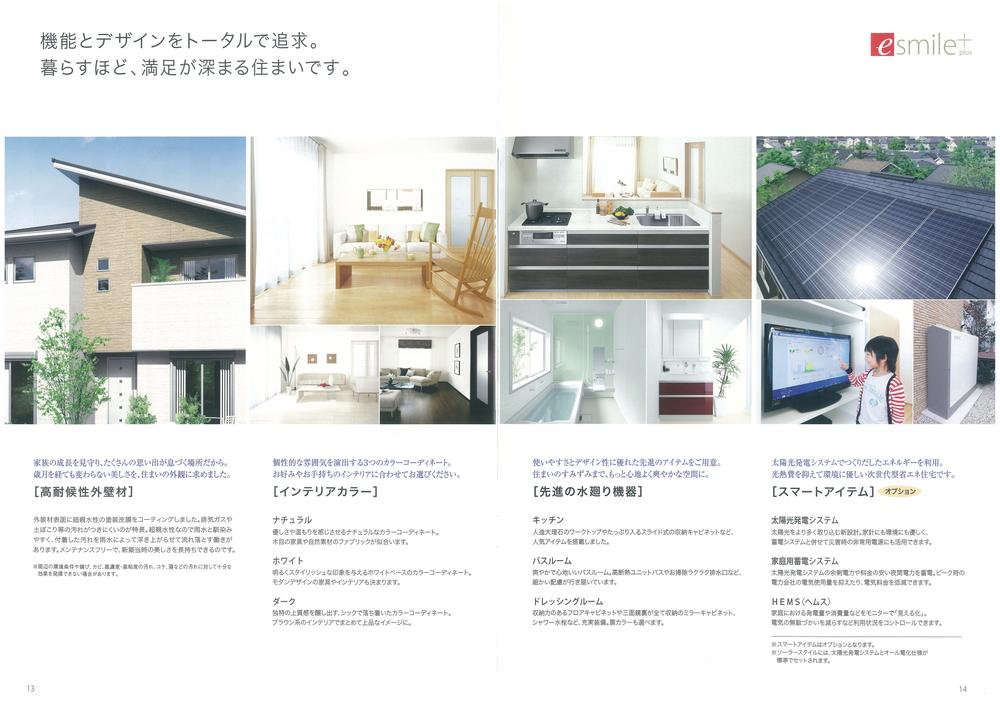 Our construction reference image
弊社施工参考イメージ
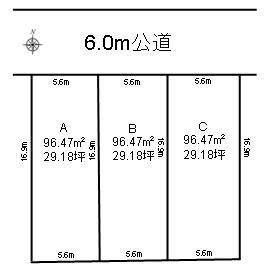 The entire compartment Figure
全体区画図
Building plan example (introspection photo)建物プラン例(内観写真) 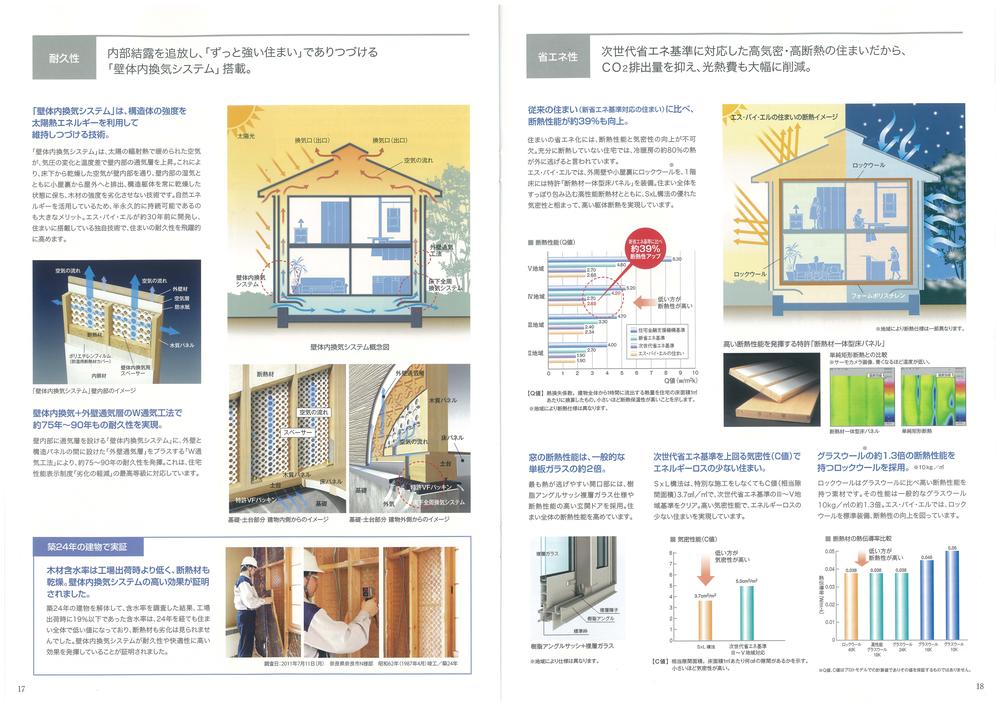 Our construction reference image
弊社施工参考イメージ
Station駅 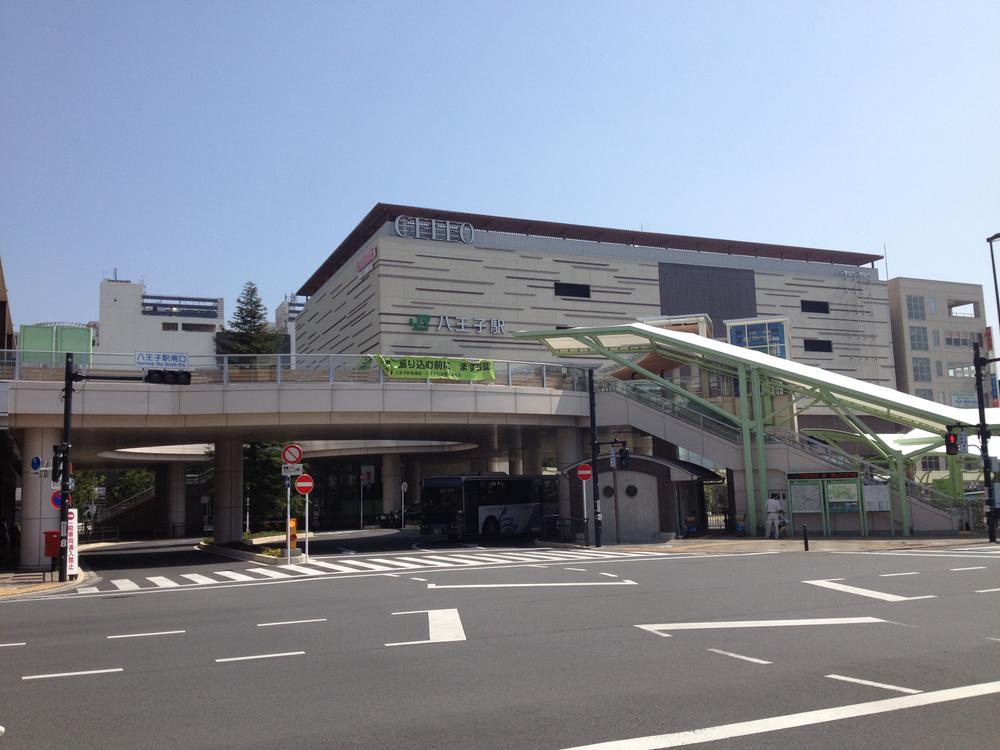 JR Hachioji Station about 1120m
JR八王子駅約1120m
Supermarketスーパー 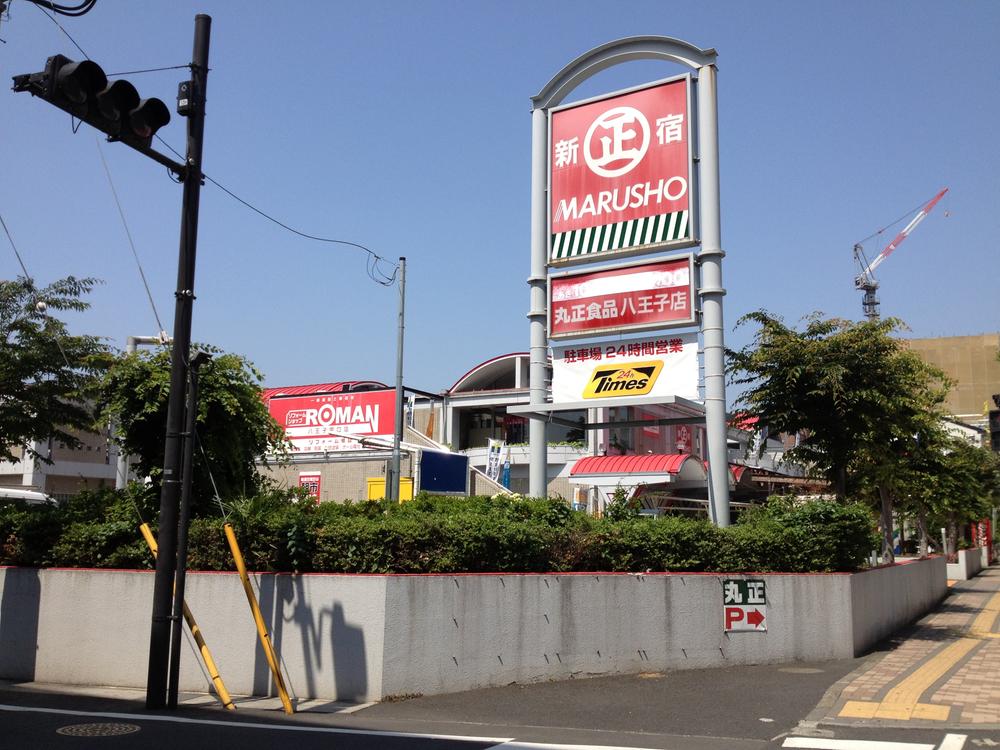 Marusho about 560m
丸正約560m
Drug storeドラッグストア 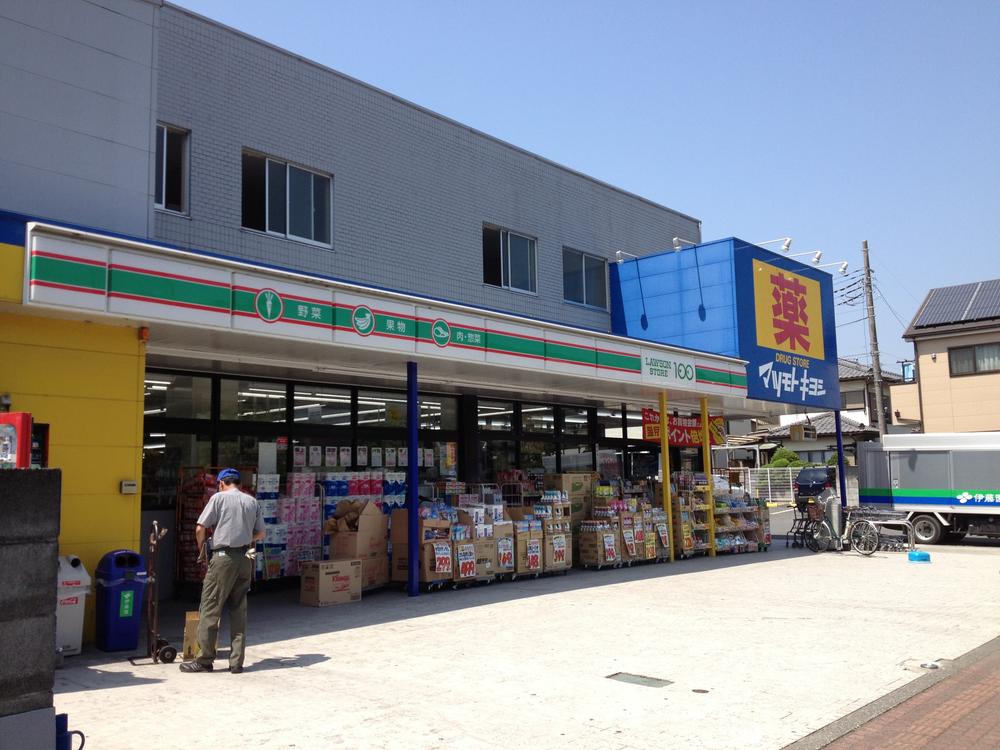 Matsumotokiyoshi about 290m
マツモトキヨシ約290m
Park公園 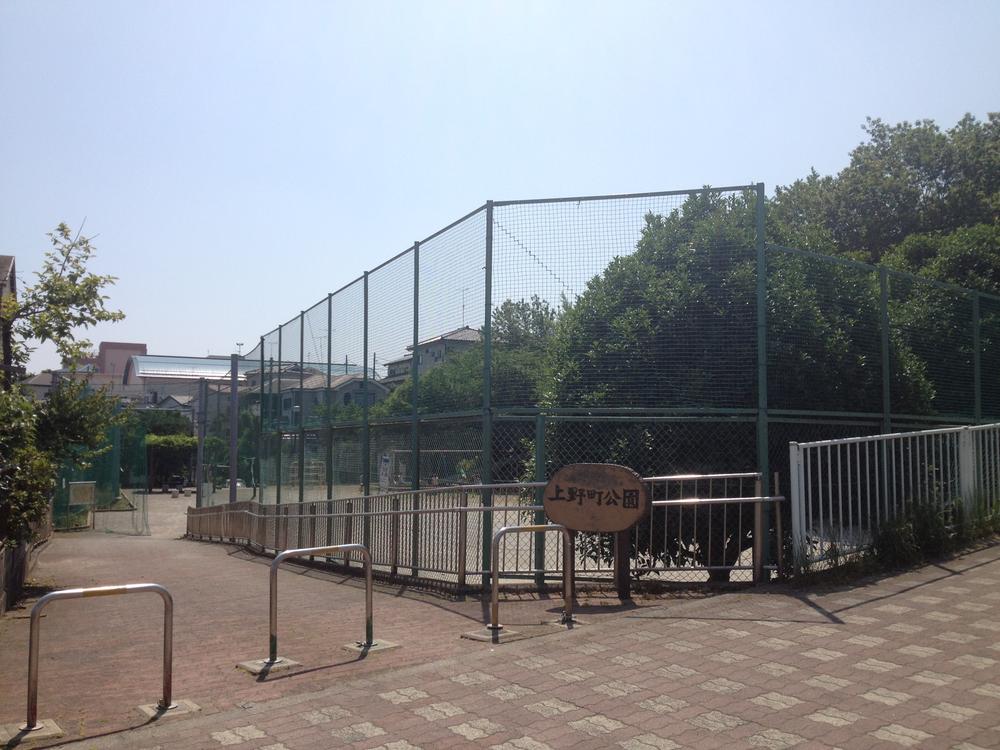 Ueno park about 200m
上野町公園約200m
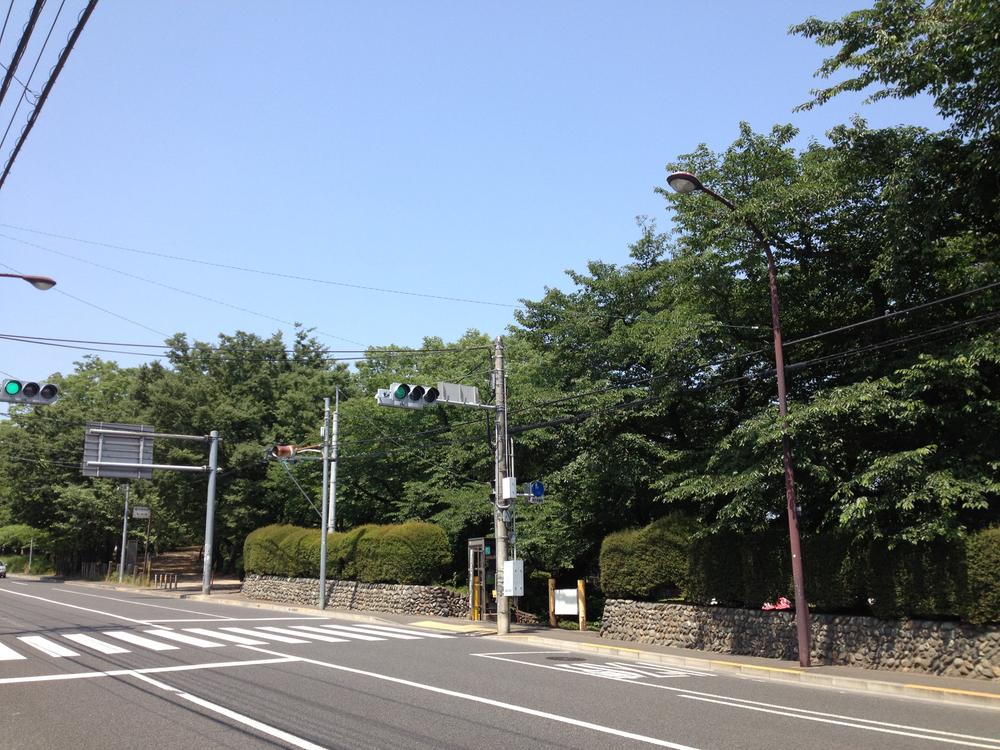 Fuji forest park about 350m
富士森公園約350m
Location
|













