Land/Building » Kanto » Tokyo » Hachioji
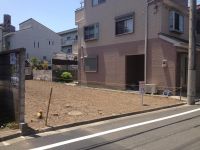 
| | Hachioji, Tokyo 東京都八王子市 |
| JR Chuo Line "Nishi Hachioji" walk 9 minutes JR中央線「西八王子」歩9分 |
| Shaping land, Flat terrain, Flat to the station, Around traffic fewer, Yang per good, Immediate delivery Allowed, City gas 整形地、平坦地、駅まで平坦、周辺交通量少なめ、陽当り良好、即引渡し可、都市ガス |
| Siemens to 5.6m public roads Building coverage 60% Volume rate of 200% House Studio SXL construction building reference plan Yes 5.6m公道に面す 建ぺい率60% 容積率200%ハウスメーカーSXL施工建物参考プラン有 |
Features pickup 特徴ピックアップ | | Immediate delivery Allowed / Yang per good / Flat to the station / Around traffic fewer / Shaping land / City gas / Flat terrain 即引渡し可 /陽当り良好 /駅まで平坦 /周辺交通量少なめ /整形地 /都市ガス /平坦地 | Event information イベント情報 | | (Please be sure to ask in advance) (事前に必ずお問い合わせください) | Price 価格 | | 22,800,000 yen 2280万円 | Building coverage, floor area ratio 建ぺい率・容積率 | | 60% ・ 200% 60%・200% | Sales compartment 販売区画数 | | 1 compartment 1区画 | Total number of compartments 総区画数 | | 1 compartment 1区画 | Land area 土地面積 | | 112.11 sq m (33.91 tsubo) (Registration) 112.11m2(33.91坪)(登記) | Driveway burden-road 私道負担・道路 | | Nothing, North 5.6m width (contact the road width 5.1m) 無、北5.6m幅(接道幅5.1m) | Land situation 土地状況 | | Vacant lot 更地 | Address 住所 | | Hachioji, Tokyo Hiyoshi-cho 東京都八王子市日吉町 | Traffic 交通 | | JR Chuo Line "Nishi Hachioji" walk 9 minutes JR中央線「西八王子」歩9分
| Person in charge 担当者より | | The person in charge Ono 担当者大野 | Contact お問い合せ先 | | (Ltd.) Yamada ・ Esubaieru Home Tokyo Branch TEL: 0800-809-9036 [Toll free] mobile phone ・ Also available from PHS
Caller ID is not notified
Please contact the "saw SUUMO (Sumo)"
If it does not lead, If the real estate company (株)ヤマダ・エスバイエルホーム東京支店TEL:0800-809-9036【通話料無料】携帯電話・PHSからもご利用いただけます
発信者番号は通知されません
「SUUMO(スーモ)を見た」と問い合わせください
つながらない方、不動産会社の方は
| Land of the right form 土地の権利形態 | | Ownership 所有権 | Building condition 建築条件 | | With 付 | Time delivery 引き渡し時期 | | Immediate delivery allowed 即引渡し可 | Land category 地目 | | Residential land 宅地 | Use district 用途地域 | | Semi-industrial 準工業 | Other limitations その他制限事項 | | Height district, Quasi-fire zones, Shade limit Yes 高度地区、準防火地域、日影制限有 | Overview and notices その他概要・特記事項 | | Contact: Ohno, Facilities: Public Water Supply, This sewage, City gas 担当者:大野、設備:公営水道、本下水、都市ガス | Company profile 会社概要 | | <Seller> Minister of Land, Infrastructure and Transport (14) No. 000382 (Ltd.) Yamada ・ Esubaieru Home Tokyo Branch 160-0023 Tokyo Nishi-Shinjuku, Shinjuku-ku, 1-25-1 Shinjuku Center Building <売主>国土交通大臣(14)第000382号(株)ヤマダ・エスバイエルホーム東京支店〒160-0023 東京都新宿区西新宿1-25-1 新宿センタービル |
Local land photo現地土地写真 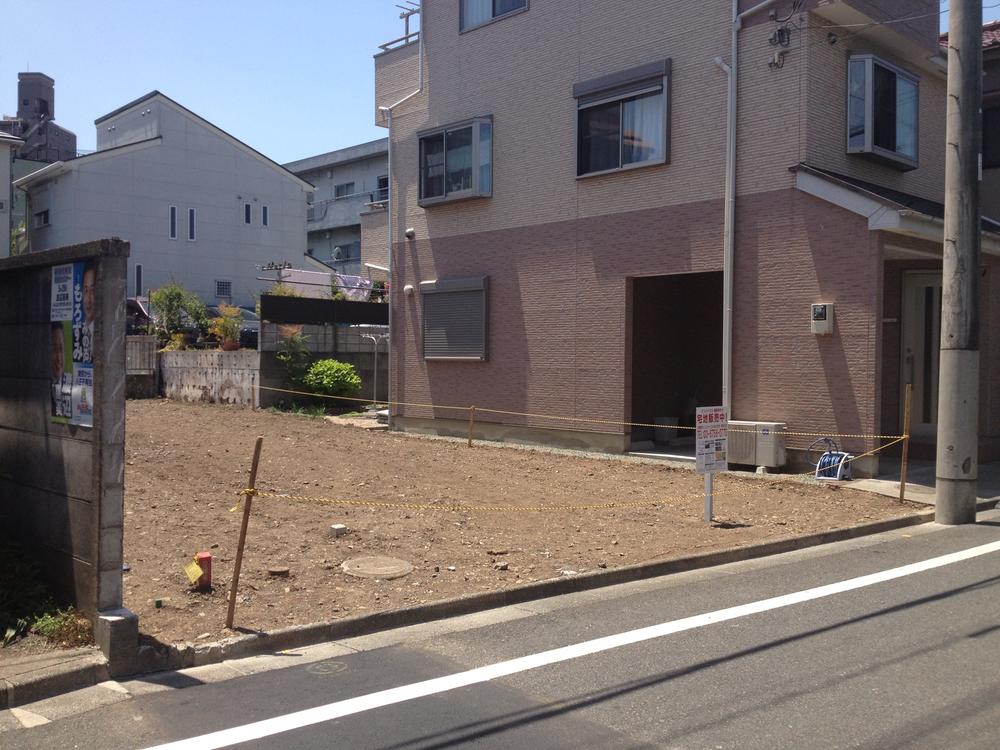 Local (May 2013) Shooting
現地(2013年5月)撮影
Compartment figure区画図 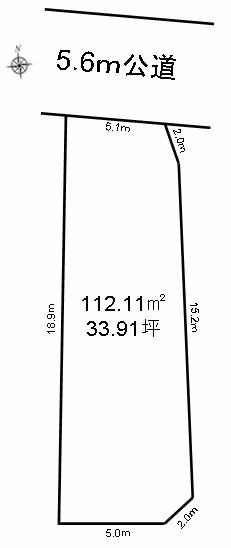 Land price 22,800,000 yen, Land area 112.11 sq m
土地価格2280万円、土地面積112.11m2
Building plan example (floor plan)建物プラン例(間取り図) 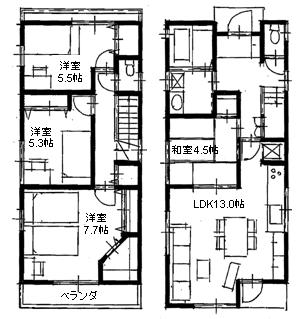 Building plan example Building price 15.4 million yen, Building area 92.74 sq m
建物プラン例 建物価格1540万円、建物面積92.74m2
Local land photo現地土地写真 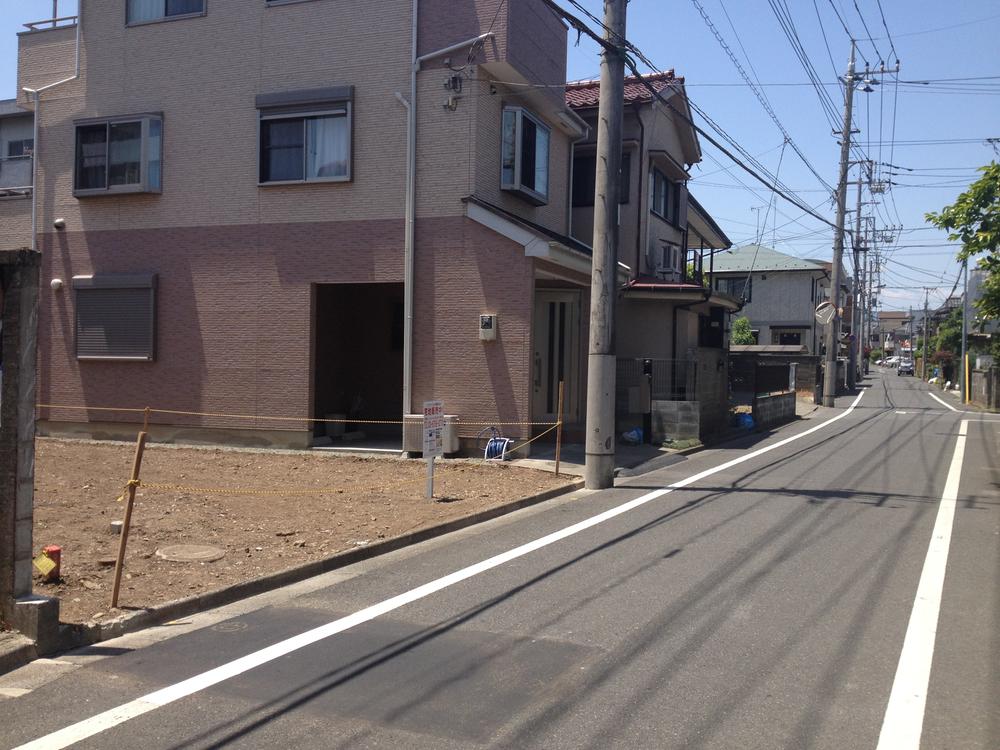 Local (May 2013) Shooting
現地(2013年5月)撮影
Local photos, including front road前面道路含む現地写真 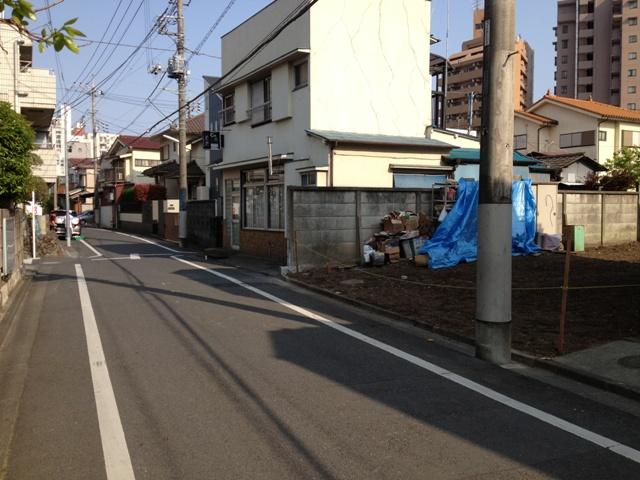 Local (May 2013) Shooting
現地(2013年5月)撮影
Building plan example (Perth ・ appearance)建物プラン例(パース・外観) 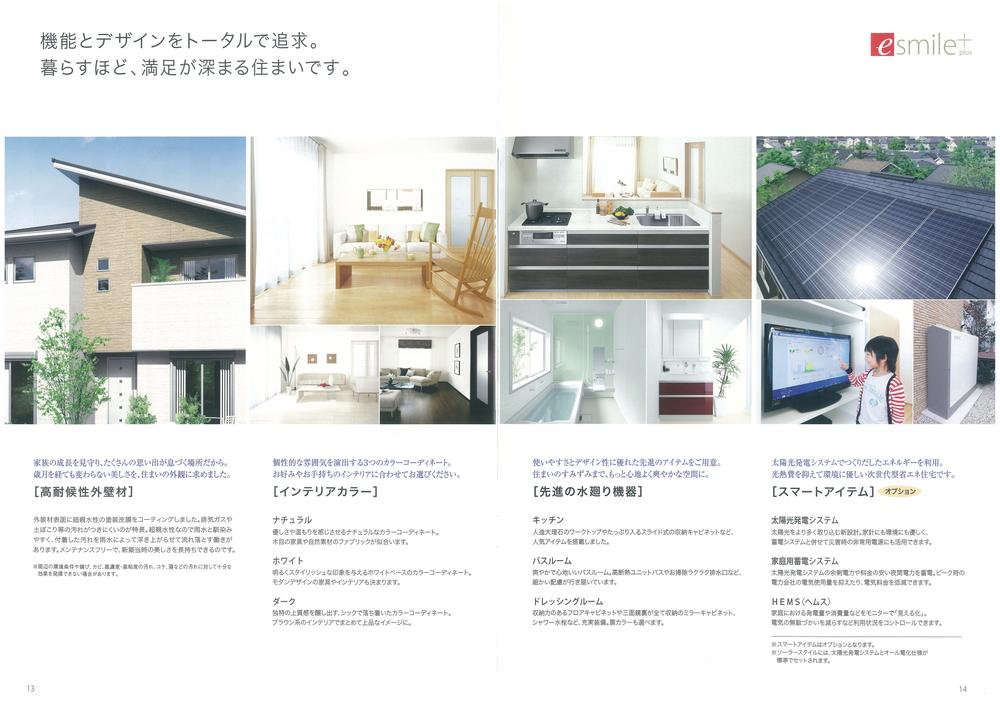 Our construction reference image
弊社施工参考イメージ
Station駅 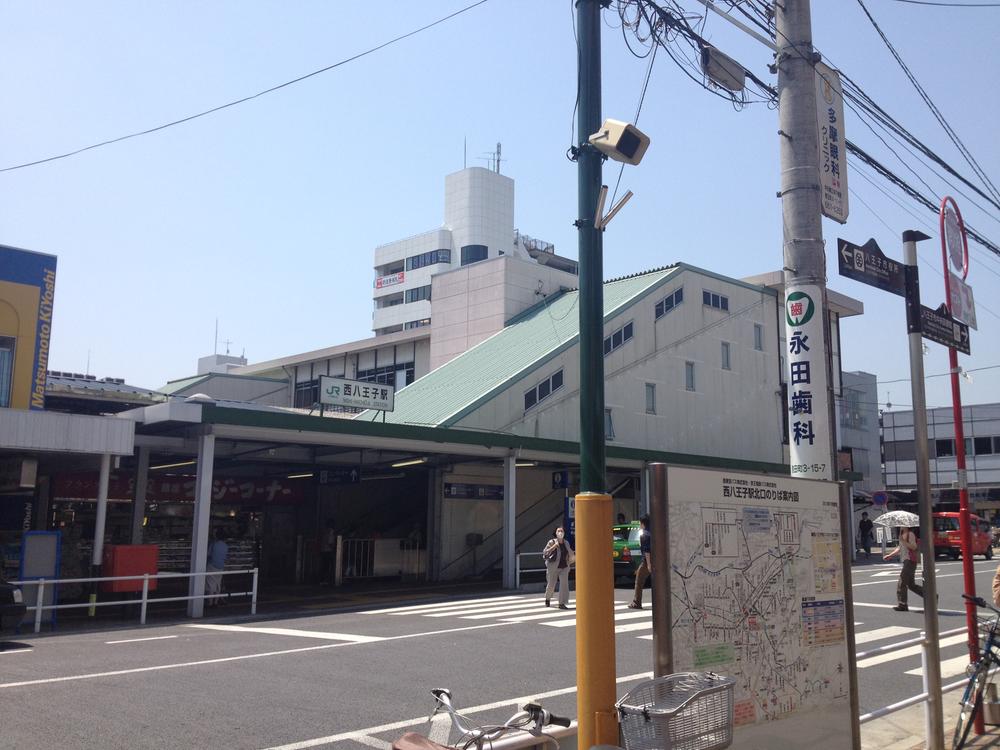 JR Chuo Line west Hachioji Station 720m
JR中央線西八王子駅720m
Supermarketスーパー 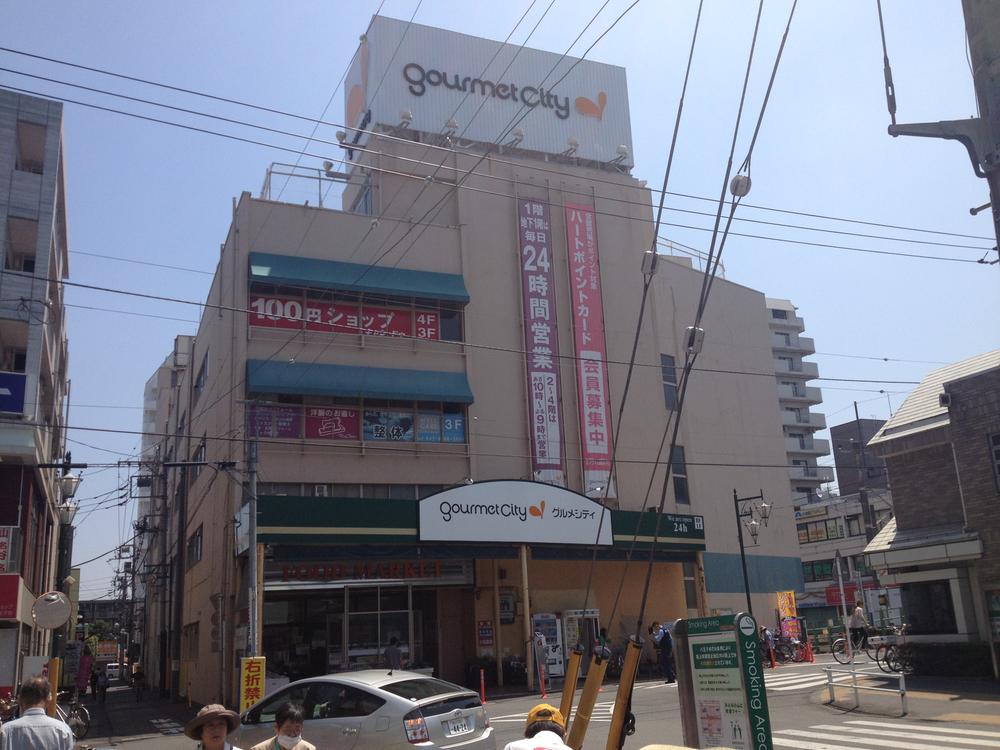 Gourmet City West Hachioji 720m
グルメシティ西八王子店720m
Primary school小学校 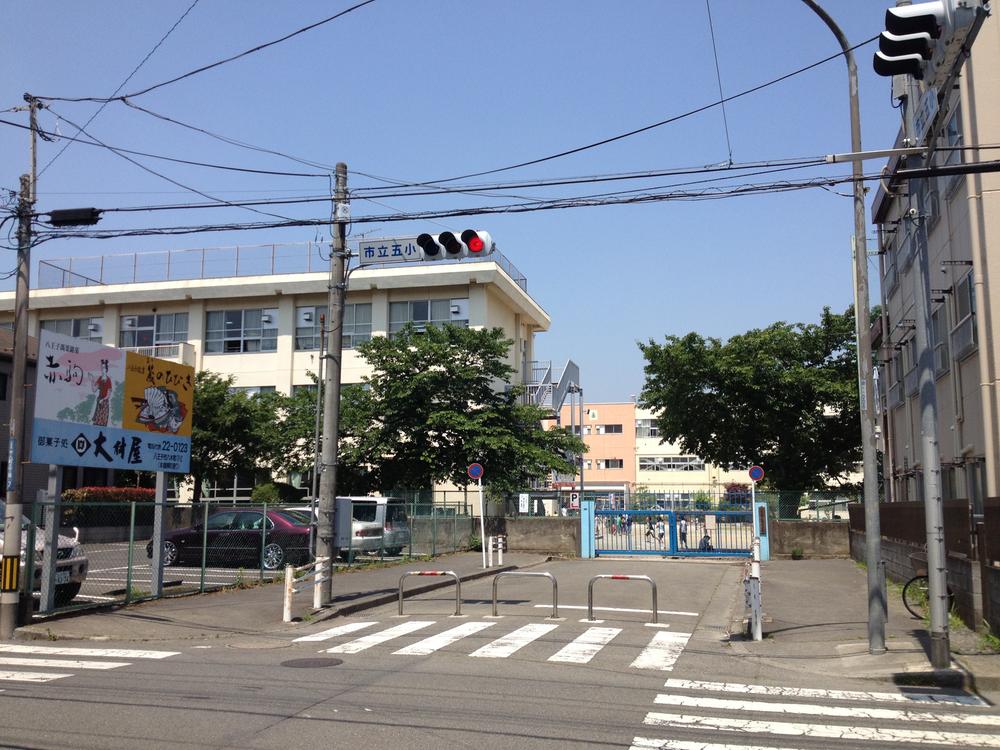 Fifth elementary school about 920m
第5小学校約920m
Location
|










