Land/Building » Kanto » Tokyo » Hachioji
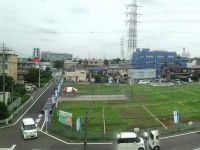 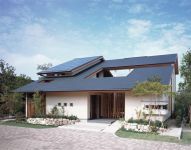
| | Hachioji, Tokyo 東京都八王子市 |
| JR Chuo Line, "Toyoda" walk 25 minutes JR中央線「豊田」歩25分 |
| Seller: Yamada ・ Esubaieru home building lots with building conditions Popular center line Toyoda Station use (first train number, Large number equipped) ・ Flat subdivision ・ There is a large supermarket within a 10-minute walk. 売主:ヤマダ・エスバイエルホームの建築条件付宅地分譲 人気の中央線豊田駅利用(始発本数、多数あり)・平坦分譲地・徒歩10分以内に大型スーパーあり。 |
| All 23 compartments / South ・ east ・ Compartment, etc. facing the west side 6m public roads, Good per sun! 全23区画/南・東・西側6m公道に面した区画等、陽当たり良好! |
Features pickup 特徴ピックアップ | | 2 along the line more accessible / Super close / It is close to the city / Yang per good / Flat to the station / Siemens south road / Or more before road 6m / Corner lot / Starting station / Shaping land / Urban neighborhood / City gas / Flat terrain / Building plan example there 2沿線以上利用可 /スーパーが近い /市街地が近い /陽当り良好 /駅まで平坦 /南側道路面す /前道6m以上 /角地 /始発駅 /整形地 /都市近郊 /都市ガス /平坦地 /建物プラン例有り | Event information イベント情報 | | Local tours (please visitors to direct local) schedule / Every Saturday, Sunday and public holidays time / 10:00 ~ 17:00 現地見学会(直接現地へご来場ください)日程/毎週土日祝時間/10:00 ~ 17:00 | Price 価格 | | 23.5 million yen ~ 36,900,000 yen 2350万円 ~ 3690万円 | Building coverage, floor area ratio 建ぺい率・容積率 | | Kenpei rate: 60%, Volume ratio: 200% 建ペい率:60%、容積率:200% | Sales compartment 販売区画数 | | 12 compartment 12区画 | Total number of compartments 総区画数 | | 23 compartment 23区画 | Land area 土地面積 | | 115.45 sq m ~ 200.78 sq m (registration) 115.45m2 ~ 200.78m2(登記) | Driveway burden-road 私道負担・道路 | | Public road / South ・ East side ・ West 6m North 4m 公道/南側・東側・西側6m 北側4m | Land situation 土地状況 | | Vacant lot 更地 | Construction completion time 造成完了時期 | | 2013 June 平成25年6月 | Address 住所 | | Hachioji, Tokyo Takakura-cho, 61 No. 1 東京都八王子市高倉町61番1他 | Traffic 交通 | | JR Chuo Line, "Toyoda" walk 25 minutes
JR Hachikō Line "north of Hachioji" walk 7 minutes
JR Yokohama Line "Hachioji" 10 minutes Owada Ayumi Sakagami 4 minutes by bus JR中央線「豊田」歩25分
JR八高線「北八王子」歩7分
JR横浜線「八王子」バス10分大和田坂上歩4分
| Person in charge 担当者より | | The person in charge Ono Masanobu 担当者大野 正信 | Contact お問い合せ先 | | (Ltd.) Yamada ・ Esubaieru Home Tokyo Branch TEL: 0800-809-9036 [Toll free] mobile phone ・ Also available from PHS
Caller ID is not notified
Please contact the "saw SUUMO (Sumo)"
If it does not lead, If the real estate company (株)ヤマダ・エスバイエルホーム東京支店TEL:0800-809-9036【通話料無料】携帯電話・PHSからもご利用いただけます
発信者番号は通知されません
「SUUMO(スーモ)を見た」と問い合わせください
つながらない方、不動産会社の方は
| Sale schedule 販売スケジュール | | General residential land sale in lots start (9 / 1 ~ ) Local sales meeting held in 一般宅地分譲開始 (9/1 ~ )現地販売会開催中 | Most price range 最多価格帯 | | 24 million yen ・ 25 million yen ・ 26 million yen (2 each compartment) 2400万円台・2500万円台・2600万円台(各2区画) | Land of the right form 土地の権利形態 | | Ownership 所有権 | Building condition 建築条件 | | With 付 | Time delivery 引き渡し時期 | | Consultation 相談 | Land category 地目 | | Residential land 宅地 | Use district 用途地域 | | Semi-industrial 準工業 | Other limitations その他制限事項 | | Regulations have by the Aviation Law, Quasi-fire zones 航空法による規制有、準防火地域 | Overview and notices その他概要・特記事項 | | Contact: Ohno Masanobu, Facilities: Public Water Supply, This sewage, City gas 担当者:大野 正信、設備:公営水道、本下水、都市ガス | Company profile 会社概要 | | <Seller> Minister of Land, Infrastructure and Transport (14) No. 000382 (Ltd.) Yamada ・ Esubaieru Home Tokyo Branch 160-0023 Tokyo Nishi-Shinjuku, Shinjuku-ku, 1-25-1 Shinjuku Center Building <売主>国土交通大臣(14)第000382号(株)ヤマダ・エスバイエルホーム東京支店〒160-0023 東京都新宿区西新宿1-25-1 新宿センタービル |
Local land photo現地土地写真 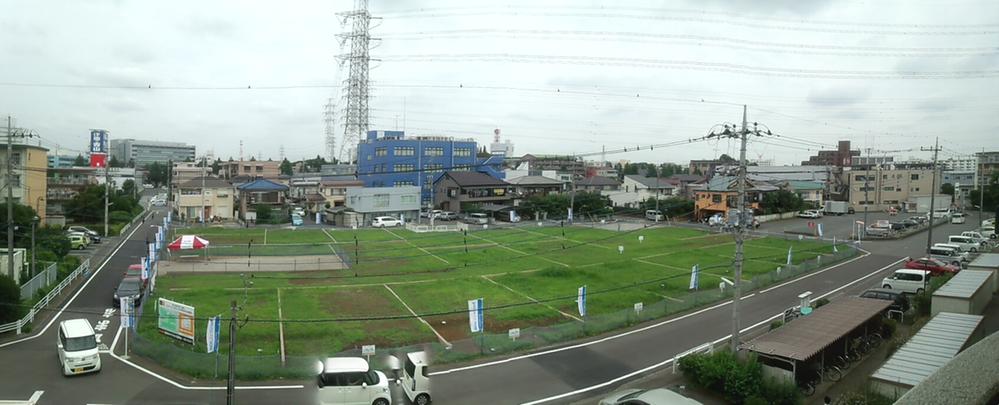 Local (June 2013) is a subdivision of shooting flat Total units 23 compartment.
現地(2013年6月)撮影フラットな総戸数23区画の分譲地です。
Model house photoモデルハウス写真 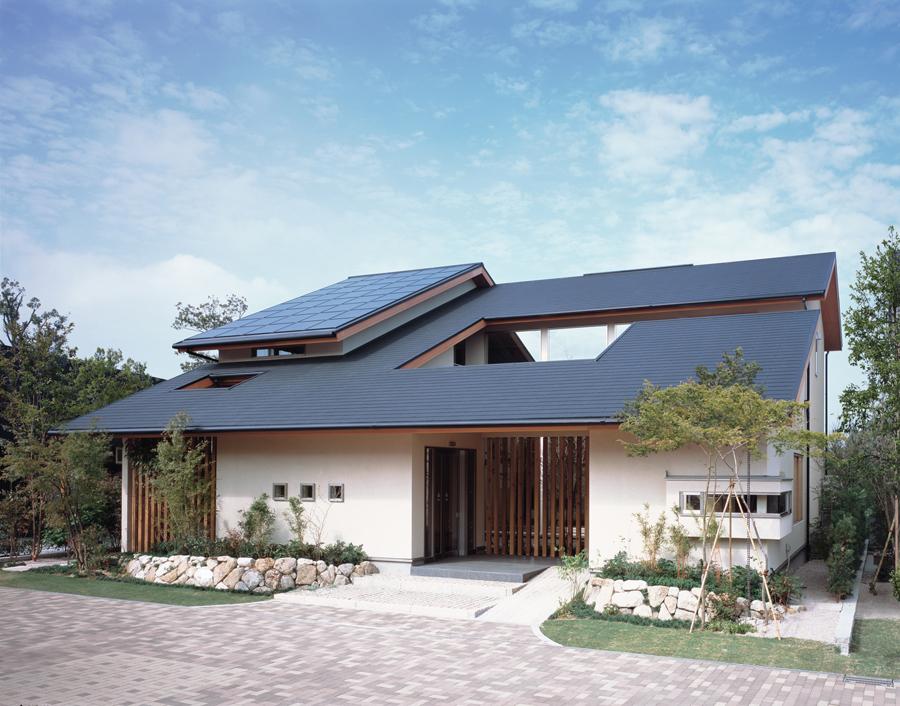 Model house We propose a house one-of-a-kind in the custom home.
モデルハウス
注文住宅でオンリーワンの住まいをご提案いたします。
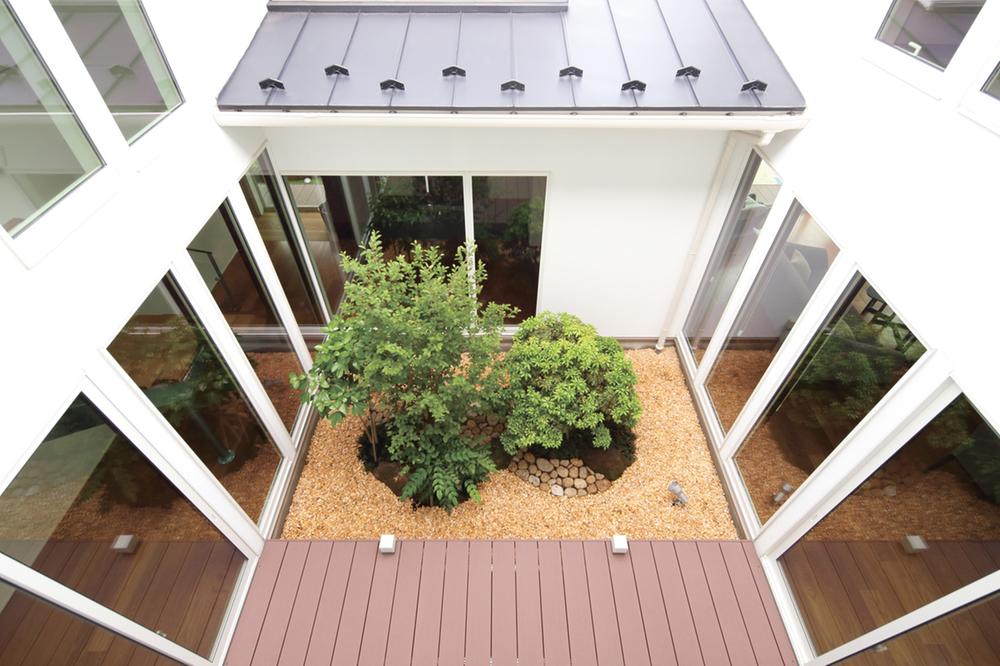 Model house We propose a house to feel the wind and the light in the custom home.
モデルハウス
注文住宅で風と光を感じる住まいをご提案いたします。
Otherその他 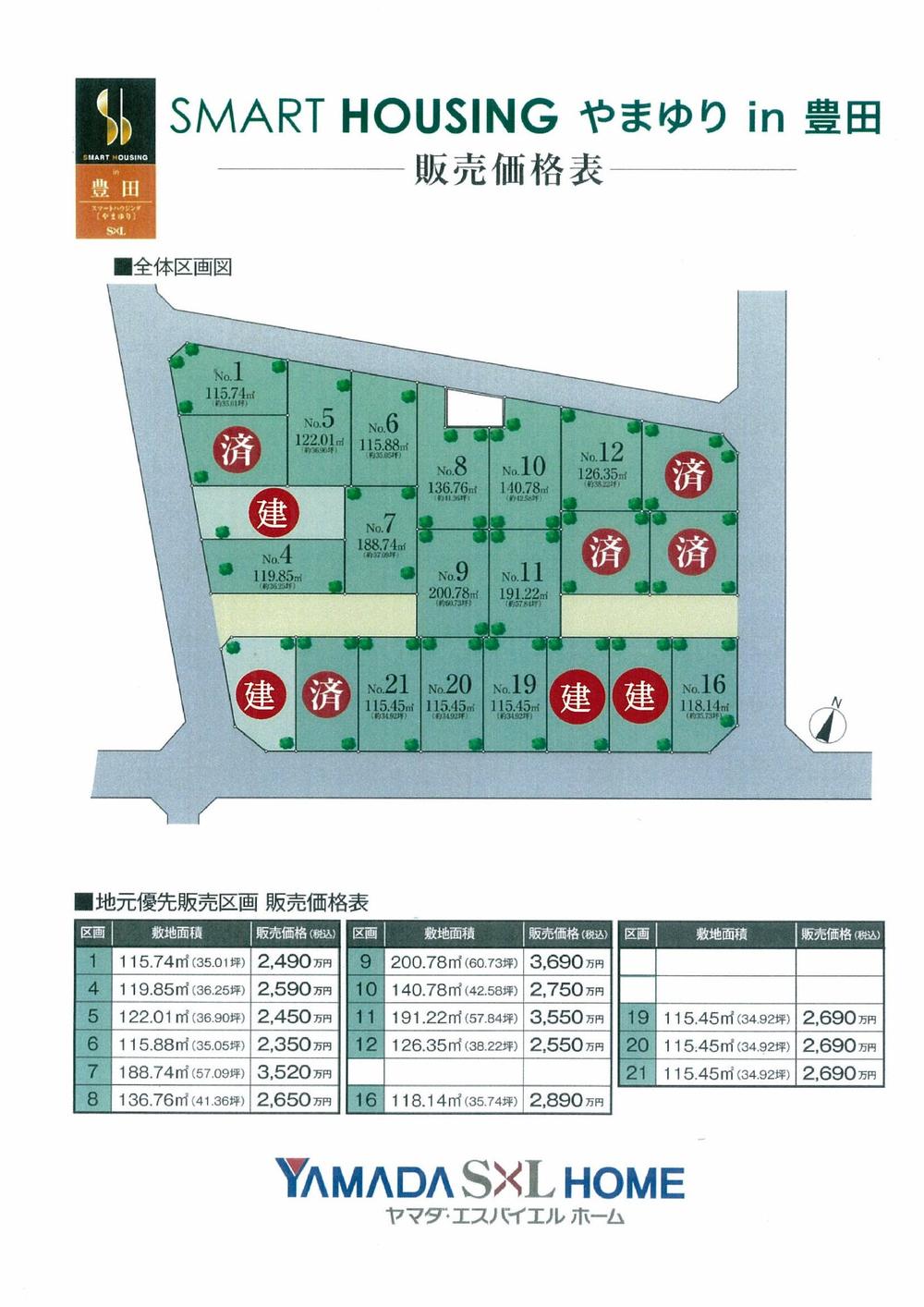 The entire compartment Figure South ・ East side ・ The west side of the road width is, We in contact with the 6m public roads of the room.
全体区画図
南側・東側・西側の道路幅員は、ゆとりの6mの公道に接しています。
Local photos, including front road前面道路含む現地写真 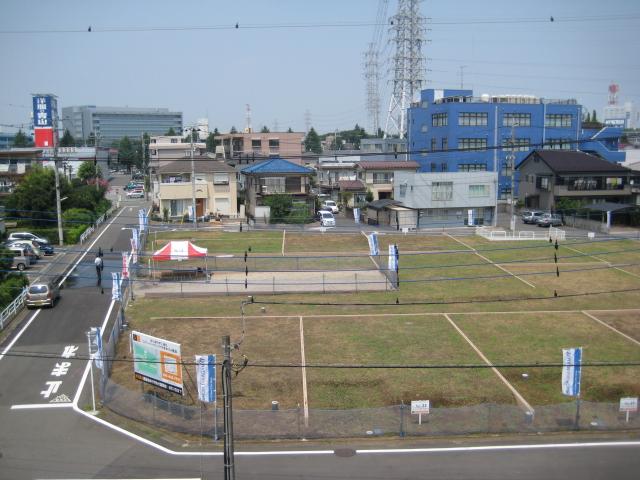 Local 2013 August shooting
現地2013年8月撮影
Building plan example (floor plan)建物プラン例(間取り図) 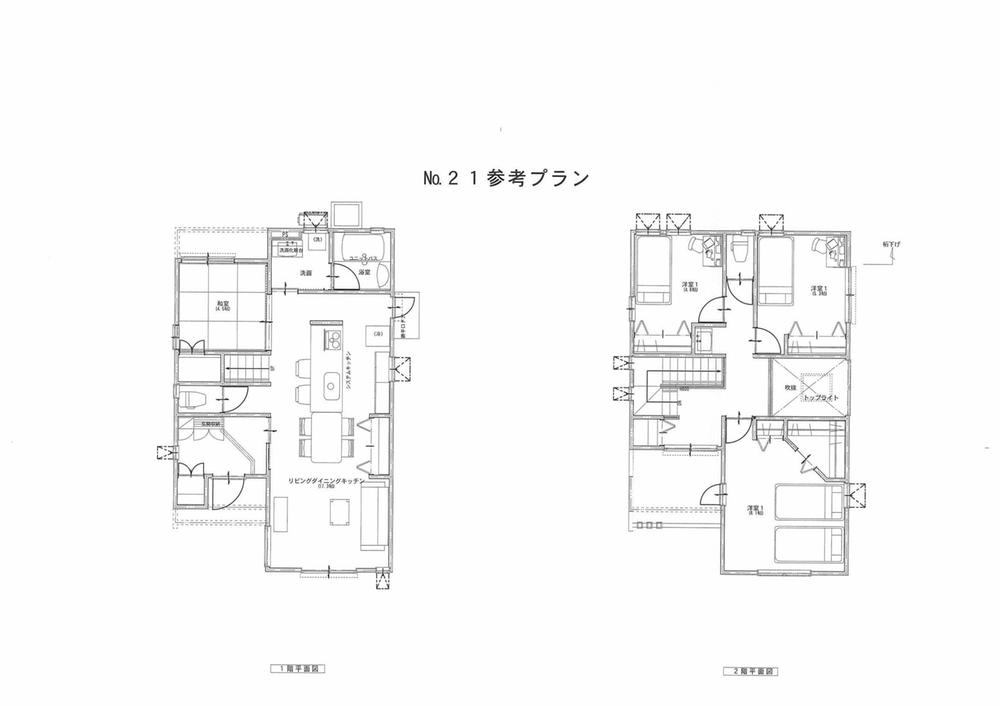 Building plan example (No.21) 4LDK, Land price 26,900,000 yen, Land area 115.45 sq m , Building price 19 million yen, Building area 104.33 sq m
建物プラン例(No.21)4LDK、土地価格2690万円、土地面積115.45m2、建物価格1900万円、建物面積104.33m2
Supermarketスーパー 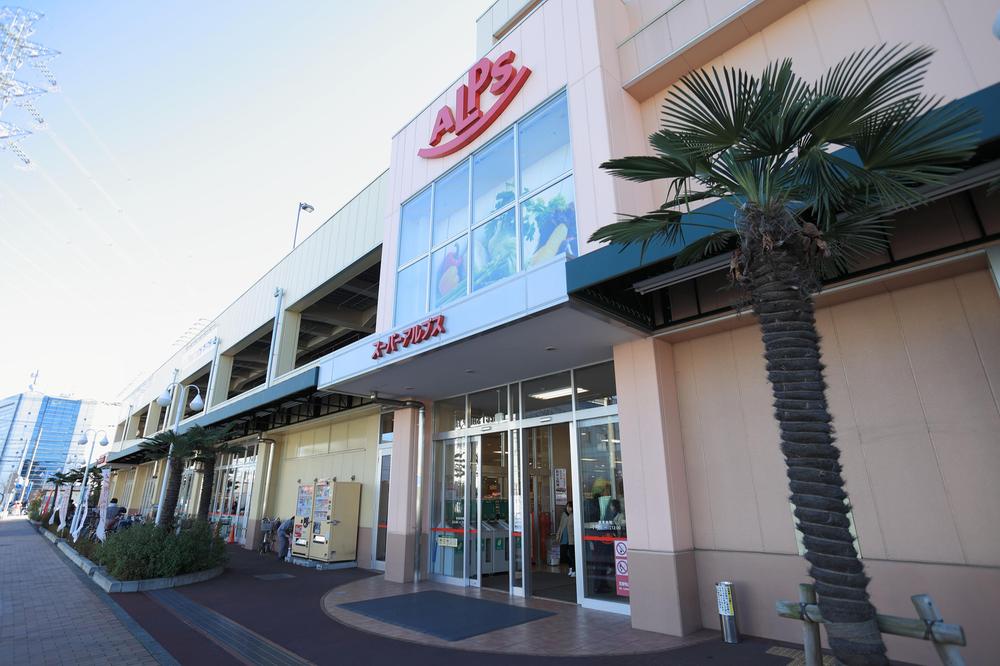 180m to Super Alps
スーパーアルプスまで180m
The entire compartment Figure全体区画図 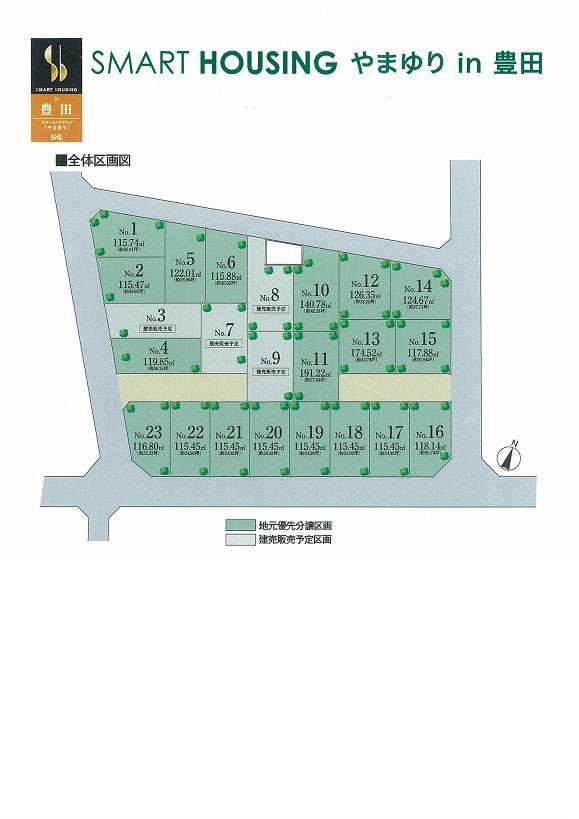 The entire compartment Figure Total units 23 compartment
全体区画図 総戸数23区画
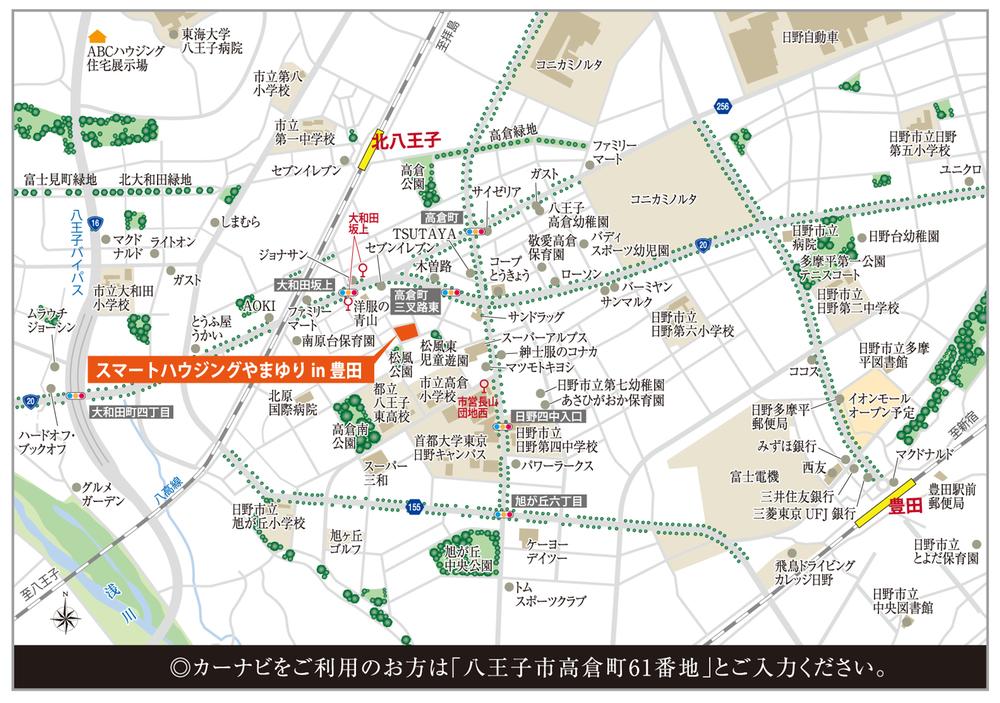 Local guide map
現地案内図
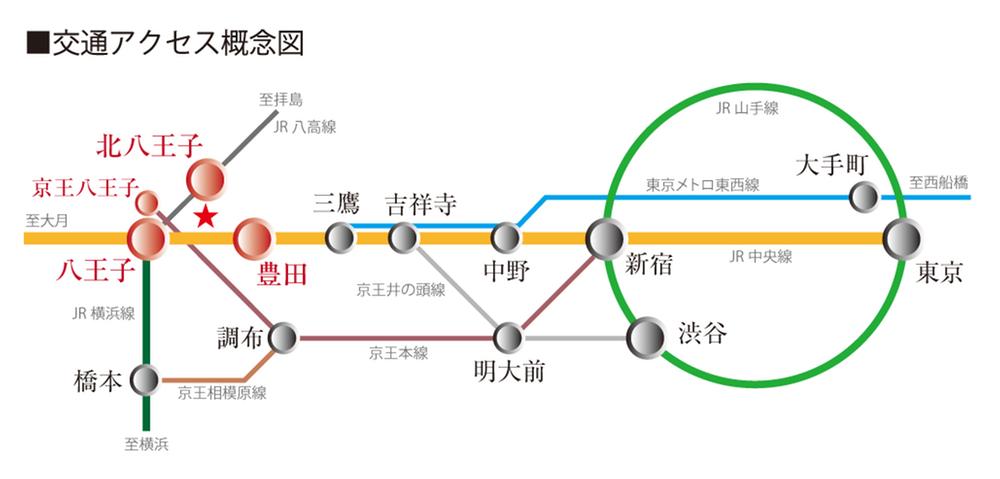 route map
路線図
Otherその他 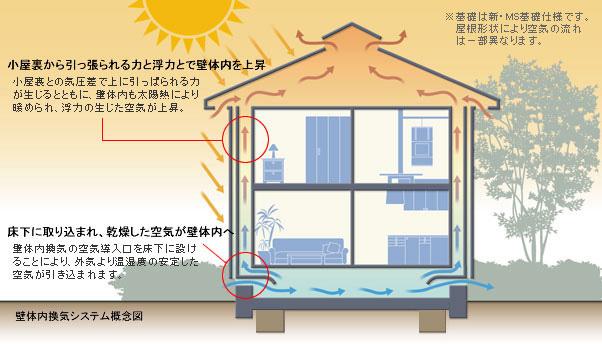 Achieve a long life of the house on the wall inside the body ventilation system!
壁体内換気システムで住まいの長寿命化を実現!
Supermarketスーパー 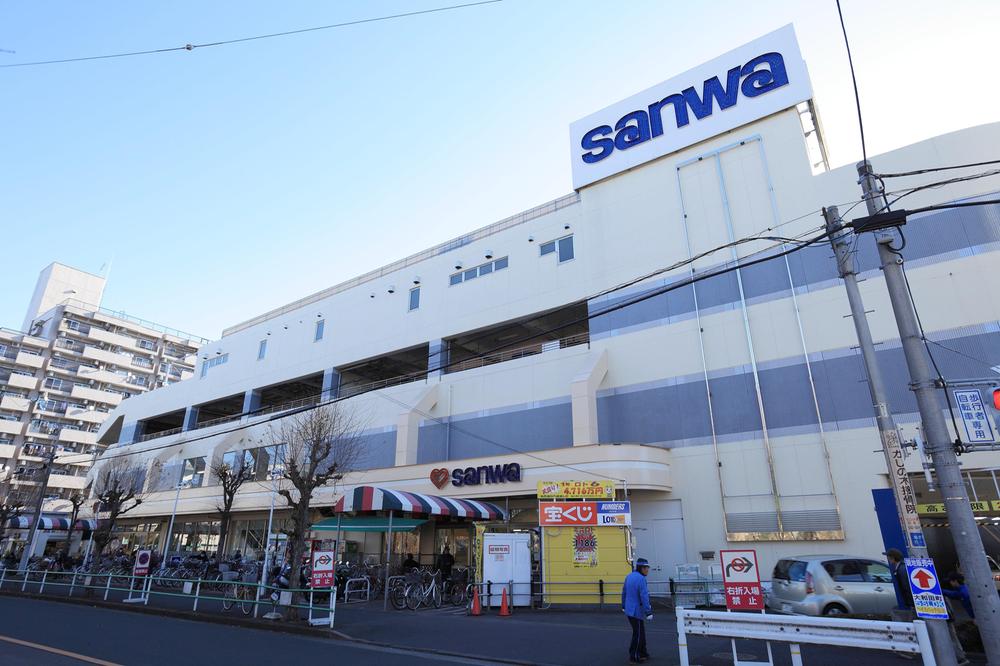 Super Sanwa Until Asahigaoka shop 460m
スーパー三和 旭が丘店まで460m
Primary school小学校 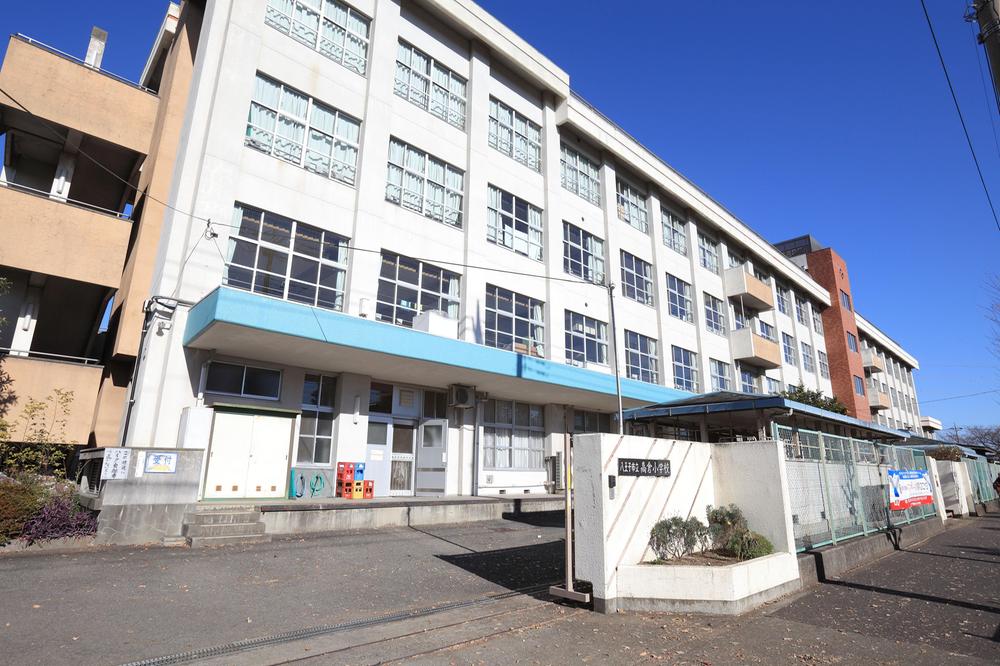 Municipal Takakura to elementary school 170m
市立高倉小学校まで170m
Park公園 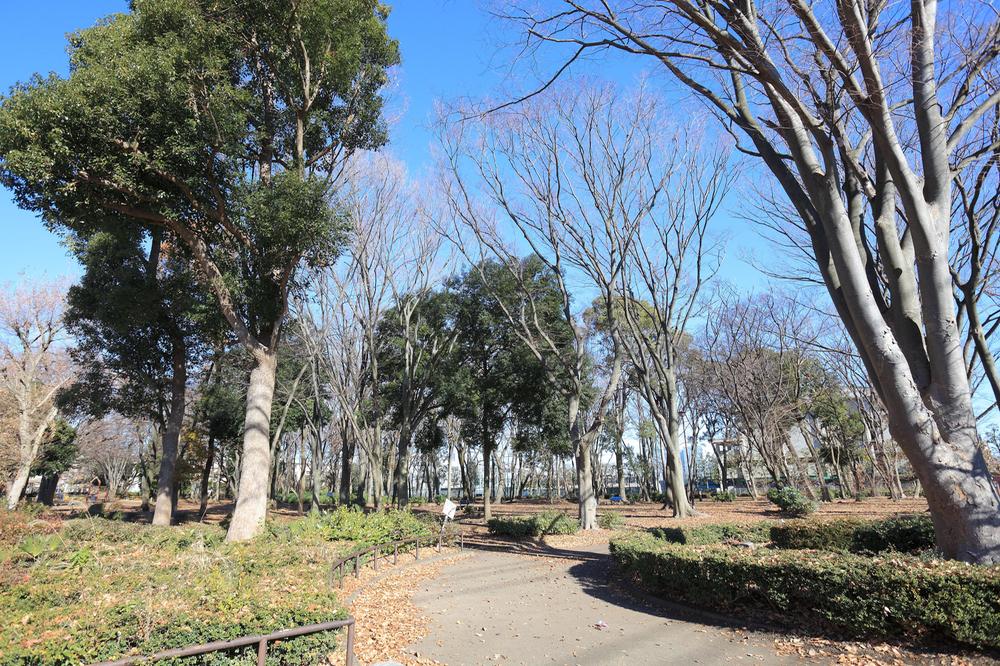 Takakura to South Park 280m
高倉南公園まで280m
Other Environmental Photoその他環境写真 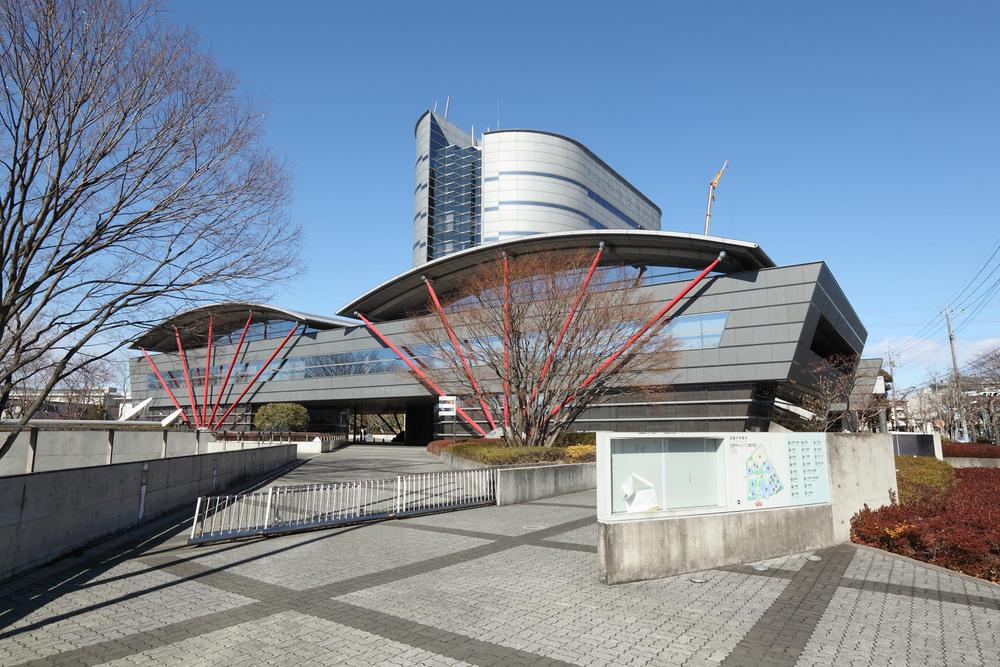 320m until the Tokyo Metropolitan University Hino Campus
首都大学東京日野キャンパスまで320m
Location
|
















