Land/Building » Kanto » Tokyo » Higashimurayama
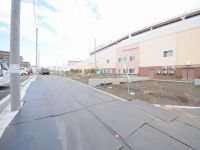 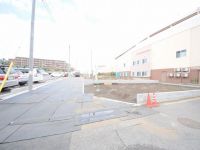
| | Tokyo Higashimurayama 東京都東村山市 |
| Seibu Ikebukuro Line "Akitsu" walk 21 minutes 西武池袋線「秋津」歩21分 |
| You can architecture in your favorite building company. Facing the south side of the road, Day is good. お好きな建築会社で建築可能です。南側道路に面し、日当たり良好です。 |
| Siemens south road, Shaping land, No construction conditions, 2 along the line more accessible, Yang per good, Flat to the station, A quiet residential area, City gas, Flat terrain, Building plan example there 南側道路面す、整形地、建築条件なし、2沿線以上利用可、陽当り良好、駅まで平坦、閑静な住宅地、都市ガス、平坦地、建物プラン例有り |
Features pickup 特徴ピックアップ | | 2 along the line more accessible / Yang per good / Flat to the station / Siemens south road / A quiet residential area / Shaping land / No construction conditions / City gas / Flat terrain / Building plan example there 2沿線以上利用可 /陽当り良好 /駅まで平坦 /南側道路面す /閑静な住宅地 /整形地 /建築条件なし /都市ガス /平坦地 /建物プラン例有り | Price 価格 | | 24,800,000 yen ~ 25,800,000 yen 2480万円 ~ 2580万円 | Building coverage, floor area ratio 建ぺい率・容積率 | | Ken Pay 60%, Volume rate of 200% 建ペイ率60%、容積率200% | Sales compartment 販売区画数 | | 3 compartment 3区画 | Total number of compartments 総区画数 | | 3 compartment 3区画 | Land area 土地面積 | | 107.01 sq m ~ 108.01 sq m 107.01m2 ~ 108.01m2 | Driveway burden-road 私道負担・道路 | | South 4.5M driveway, 1 out of 7 minutes of road equity 163.94 sq m, East 6M public road 南4.5M私道、道路持ち分163.94m2の内7分の1、東6M公道 | Land situation 土地状況 | | Not construction 未造成 | Construction completion time 造成完了時期 | | 2013 October completion schedule 平成25年10月完了予定 | Address 住所 | | Tokyo Higashimurayama Kumegawa cho 東京都東村山市久米川町1 | Traffic 交通 | | Seibu Ikebukuro Line "Akitsu" walk 21 minutes
JR Musashino Line "Shin Akitsu" walk 17 minutes
Seibu Shinjuku Line "Higashi-Murayama" walk 31 minutes 西武池袋線「秋津」歩21分
JR武蔵野線「新秋津」歩17分
西武新宿線「東村山」歩31分
| Contact お問い合せ先 | | TEL: 0800-603-1888 [Toll free] mobile phone ・ Also available from PHS
Caller ID is not notified
Please contact the "saw SUUMO (Sumo)"
If it does not lead, If the real estate company TEL:0800-603-1888【通話料無料】携帯電話・PHSからもご利用いただけます
発信者番号は通知されません
「SUUMO(スーモ)を見た」と問い合わせください
つながらない方、不動産会社の方は
| Land of the right form 土地の権利形態 | | Ownership 所有権 | Time delivery 引き渡し時期 | | Consultation 相談 | Land category 地目 | | Hybrid land 雑種地 | Use district 用途地域 | | Semi-industrial 準工業 | Other limitations その他制限事項 | | Regulations have by the Landscape Act 景観法による規制有 | Overview and notices その他概要・特記事項 | | Facilities: Public Water Supply, This sewage, City gas 設備:公営水道、本下水、都市ガス | Company profile 会社概要 | | <Mediation> Minister of Land, Infrastructure and Transport (4) No. 005817 (Corporation) All Japan Real Estate Association (Corporation) metropolitan area real estate Fair Trade Council member (Ltd.) Estate Hakuba Tokorozawa store sales 2 Division Yubinbango359-1124 Tokorozawa Prefecture Higashi Sumiyoshi 12-23 Hakuba Building <仲介>国土交通大臣(4)第005817号(公社)全日本不動産協会会員 (公社)首都圏不動産公正取引協議会加盟(株)エステート白馬所沢店営業2課〒359-1124 埼玉県所沢市東住吉12-23 白馬ビルディング |
Local land photo現地土地写真 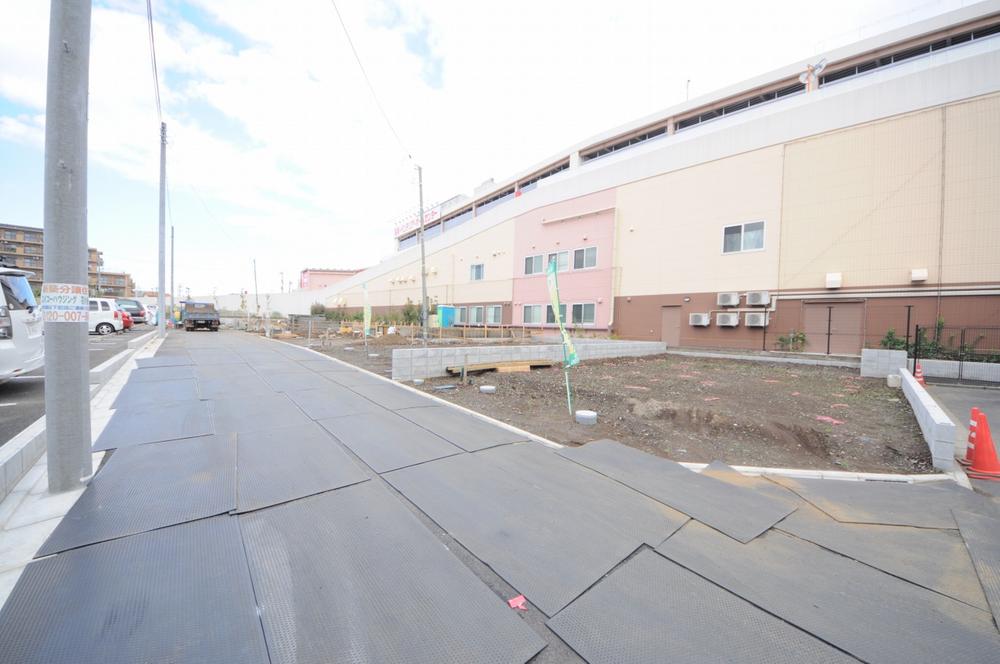 Local (11 May 2013) Shooting
現地(2013年11月)撮影
Local photos, including front road前面道路含む現地写真 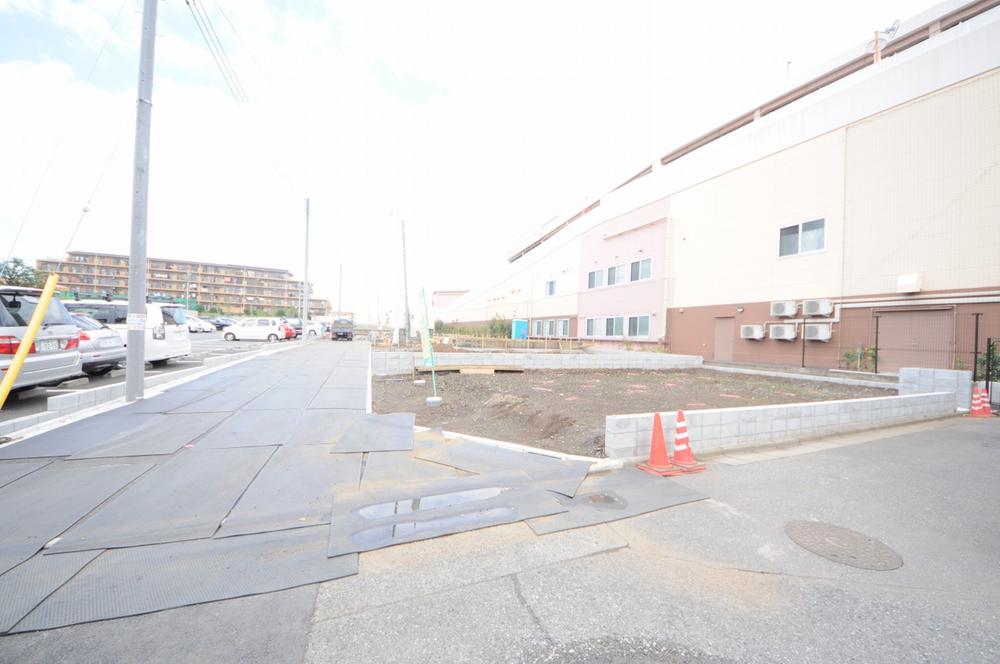 Local (11 May 2013) Shooting
現地(2013年11月)撮影
Compartment view + building plan example区画図+建物プラン例 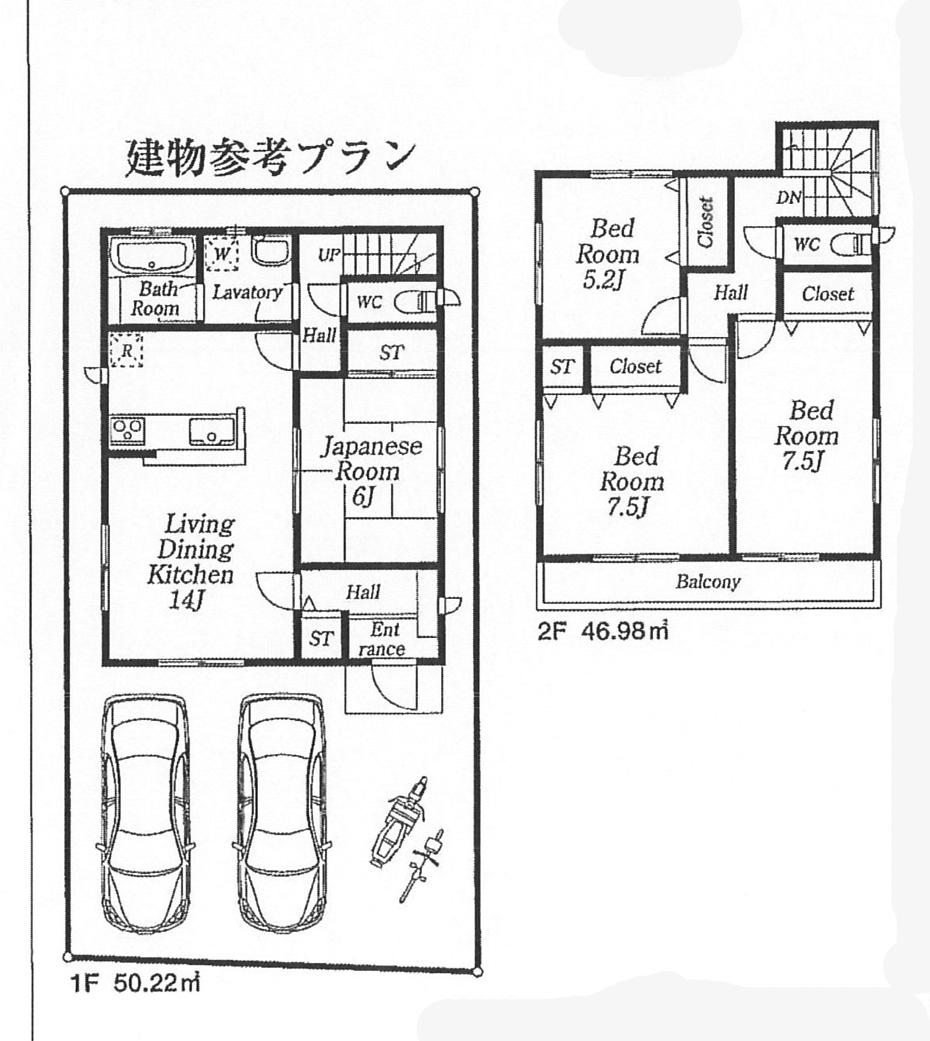 Building plan example (two-compartment) 4LDK, Land price 24,800,000 yen, Land area 107.02 sq m , Building price 12.5 million yen, Building area 97.2 sq m
建物プラン例(2区画)4LDK、土地価格2480万円、土地面積107.02m2、建物価格1250万円、建物面積97.2m2
Primary school小学校 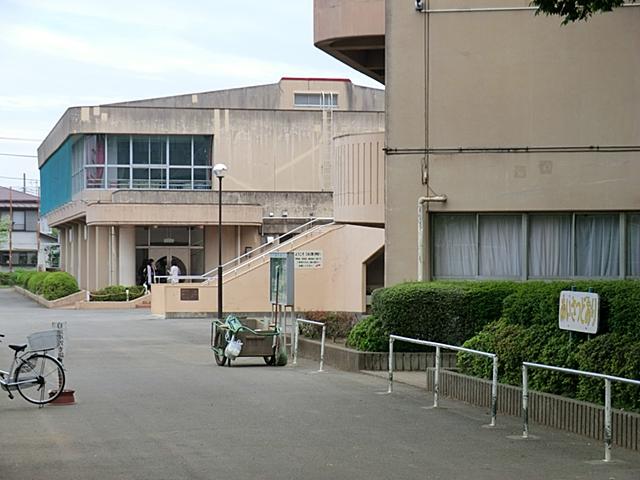 Higashimurayama stand Kumegawa 704m to East Elementary School
東村山市立久米川東小学校まで704m
The entire compartment Figure全体区画図 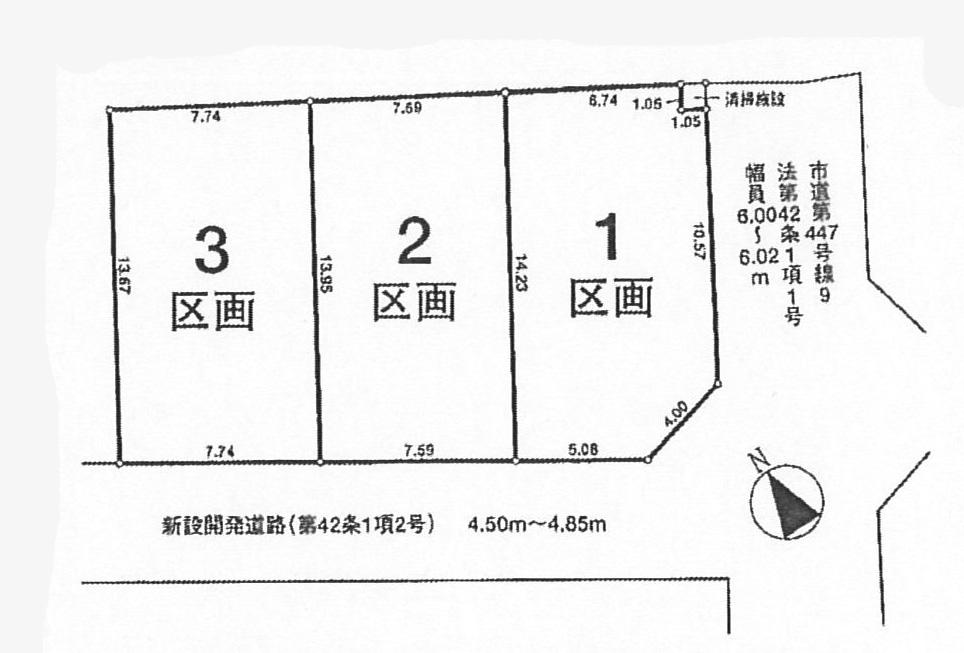 All sections shaping land, Day is good in the south road.
全区画整形地、南道路で日当たり良好です。
Compartment view + building plan example区画図+建物プラン例 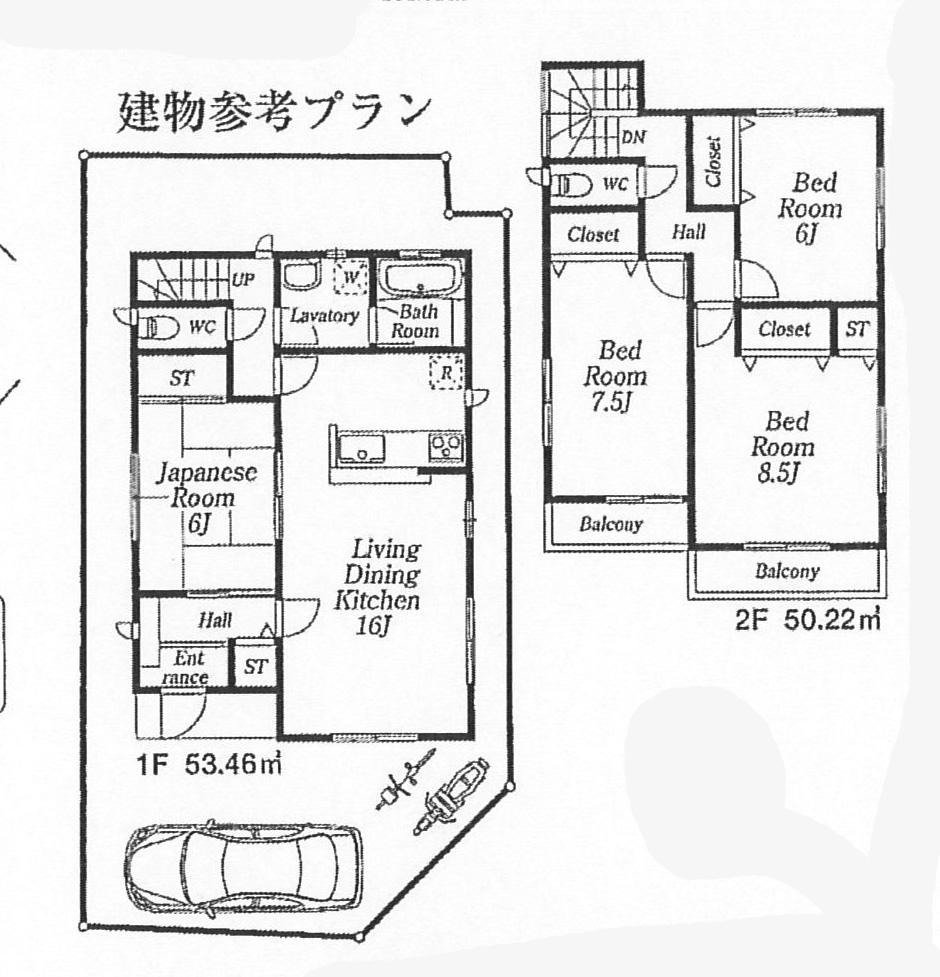 Building plan example (1 compartment) 4LDK, Land price 25,800,000 yen, Land area 108.01 sq m , Building price 12.9 million yen, Building area 103.68 sq m
建物プラン例(1区画)4LDK、土地価格2580万円、土地面積108.01m2、建物価格1290万円、建物面積103.68m2
Kindergarten ・ Nursery幼稚園・保育園 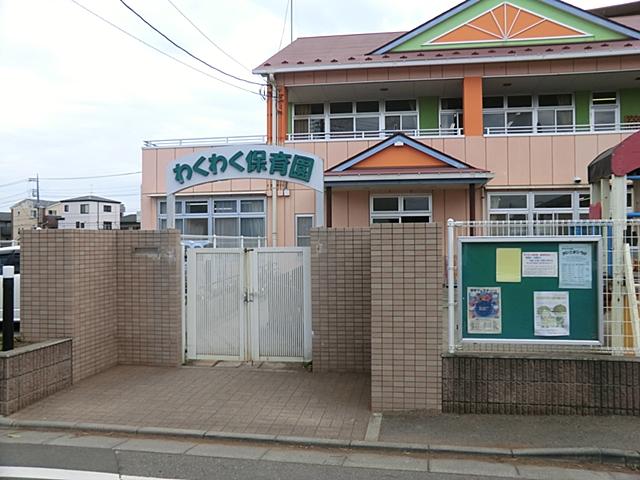 Exciting 390m to nursery school
わくわく保育園まで390m
Supermarketスーパー 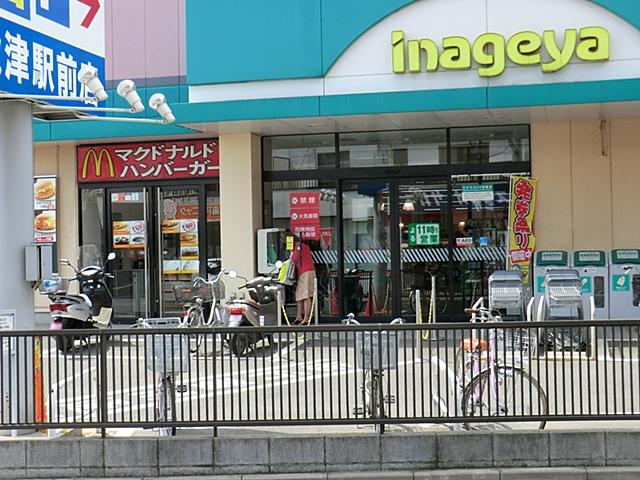 1440m until Inageya Higashimurayama Akitsu shop
いなげや東村山秋津店まで1440m
Junior high school中学校 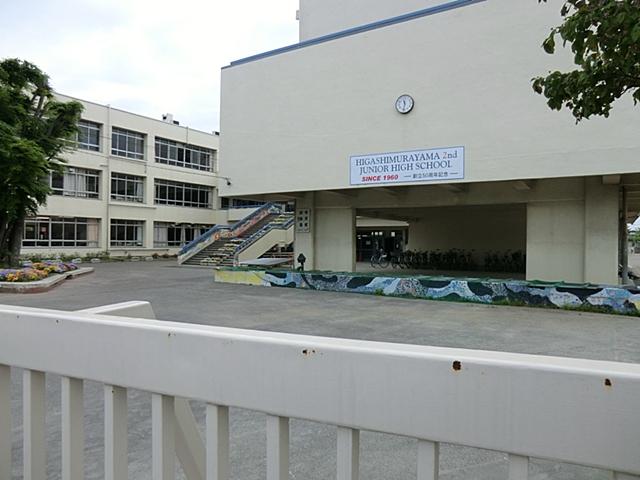 It higashimurayama stand Higashimurayama 1372m to the second junior high school
東村山市立東村山第二中学校まで1372m
Hospital病院 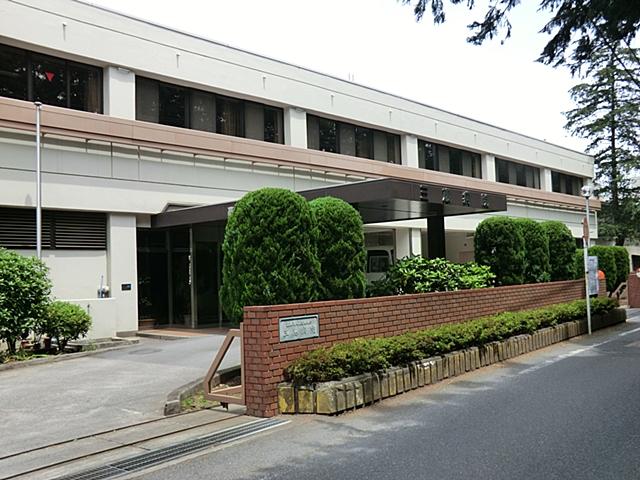 1031m until the medical corporation Association Megumitomokai Sankei hospital
医療法人社団恵友会三恵病院まで1031m
Location
|











