Land/Building » Kanto » Tokyo » Higashiyamato
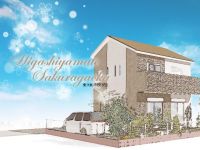 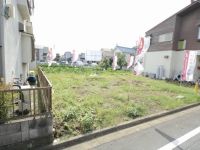
| | Tokyo Higashiyamato 東京都東大和市 |
| Tama Monorail "Sakura Road" walk 8 minutes 多摩都市モノレール「桜街道」歩8分 |
| [ Our seller properties ] Is Tama Monorail "Sakura Road" station 8-minute walk distance to the building conditional land New release of. ※ Our construction cases pleasing from the Related Links 【 当社売主物件 】多摩都市モノレール「桜街道」駅徒歩8分の距離に建築条件付土地が新発売です。※当社の施工例は関連リンクからどうぞ |
| ■ In floor plan can freely design the "land with building conditions", You can make a floor plan of the ideal. ■ An 8-minute walk from Tama Monorail "Sakura Road" station. When you want to use the Seibu line wait a little leg, 2-wire available "Tamagawa" station available. Walk is a 14-minute. ■ South good day because there is no building. It is your laundry is also often dry likely if you make a wide balcony on the south side as reference plan ■ But families with small children and something needed hospital. Because of pediatrics "Sakura child clinic" is in the place of an 8-minute walk, Also safe case of emergency. ■ "Olympic" day-to-day of food shopping is walk 11 minutes, If you want to your shopping a little lot, "Ito-Yokado" ・ 16 minutes "Yaoko Co., Ltd." is walking. ■間取りを自由に設計できる”建築条件付土地”で、理想の間取りを作れます。■多摩都市モノレール「桜街道」駅まで徒歩8分。西武線を利用したい時は少し足を延ばせば、2線利用可能な「玉川上水」駅利用可能。徒歩14分です。■南側は建物がないため日当たり良好。参考プランのように南側にワイドバルコニーを作ればお洗濯もよく乾きそうです■小さいお子様がいるご家庭だと何かと必要な病院。小児科のある「さくらこどもクリニック」が徒歩8分の場所にあるので、いざというときも安心。■日常的な食品のお買いものは徒歩11分の「オリンピック」、少したくさんお買いものをしたい場合は「イトーヨーカドー」・「ヤオコー」が徒歩16分。 |
Features pickup 特徴ピックアップ | | 2 along the line more accessible / Super close / Yang per good / A quiet residential area / Around traffic fewer / Leafy residential area / City gas / Building plan example there 2沿線以上利用可 /スーパーが近い /陽当り良好 /閑静な住宅地 /周辺交通量少なめ /緑豊かな住宅地 /都市ガス /建物プラン例有り | Event information イベント情報 | | Local tours (please visitors to direct local) schedule / We look forward to staff at every week on Saturdays, Sundays, and holidays local, Please feel free to visitors. Email "hikari-k@orion.ocn.ne.jp" and the phone in "042-561-8011" Contact Us also please feel free to! 現地見学会(直接現地へご来場ください)日程/毎週土日祝現地にてスタッフがお待ちしております、お気軽にご来場ください。メール「hikari-k@orion.ocn.ne.jp」や電話「042-561-8011」でのお問い合わせもお気軽にどうぞ! | Price 価格 | | 23.8 million yen 2380万円 | Building coverage, floor area ratio 建ぺい率・容積率 | | 40% ・ 80% 40%・80% | Sales compartment 販売区画数 | | 1 compartment 1区画 | Total number of compartments 総区画数 | | 1 compartment 1区画 | Land area 土地面積 | | 99.74 sq m (30.17 square meters) 99.74m2(30.17坪) | Driveway burden-road 私道負担・道路 | | Nothing, North 5m width 無、北5m幅 | Land situation 土地状況 | | Vacant lot 更地 | Address 住所 | | Tokyo Higashiyamato Sakuragaoka 4-310-27 東京都東大和市桜が丘4-310-27 | Traffic 交通 | | Tama Monorail "Sakura Road" walk 8 minutes
Seibu Haijima Line "Tamagawa" walk 15 minutes
Tama Monorail "Sunagawa-seventh" walk 24 minutes 多摩都市モノレール「桜街道」歩8分
西武拝島線「玉川上水」歩15分
多摩都市モノレール「砂川七番」歩24分
| Related links 関連リンク | | [Related Sites of this company] 【この会社の関連サイト】 | Person in charge 担当者より | | Rep Horibe Early by Keiko customers, We want to deliver accurate information. Referred to as "house looking for", So that you can the precious time of customers that remain on one page of life to those nice, Day-to-day learning, We will endeavor to. 担当者堀部 恵子お客様により早く、正確な情報をお届けしたいと思っています。「住まい探し」という、人生の1ページに残るお客様の大切な時間を素敵なものにできるよう、日々学び、努力していきます。 | Contact お問い合せ先 | | TEL: 0800-808-9076 [Toll free] mobile phone ・ Also available from PHS
Caller ID is not notified
Please contact the "saw SUUMO (Sumo)"
If it does not lead, If the real estate company TEL:0800-808-9076【通話料無料】携帯電話・PHSからもご利用いただけます
発信者番号は通知されません
「SUUMO(スーモ)を見た」と問い合わせください
つながらない方、不動産会社の方は
| Land of the right form 土地の権利形態 | | Ownership 所有権 | Building condition 建築条件 | | With 付 | Time delivery 引き渡し時期 | | Consultation 相談 | Land category 地目 | | Residential land 宅地 | Use district 用途地域 | | One low-rise 1種低層 | Overview and notices その他概要・特記事項 | | Contact: Horibe Keiko, Facilities: Public Water Supply, This sewage, City gas 担当者:堀部 恵子、設備:公営水道、本下水、都市ガス | Company profile 会社概要 | | <Seller> Governor of Tokyo (1) No. 091850 (Ltd.) Hikari planning Yubinbango207-0023 Tokyo Higashiyamato Kamikitadai 3-411-1 <売主>東京都知事(1)第091850号(株)ヒカリ企画〒207-0023 東京都東大和市上北台3-411-1 |
Building plan example (Perth ・ appearance)建物プラン例(パース・外観) 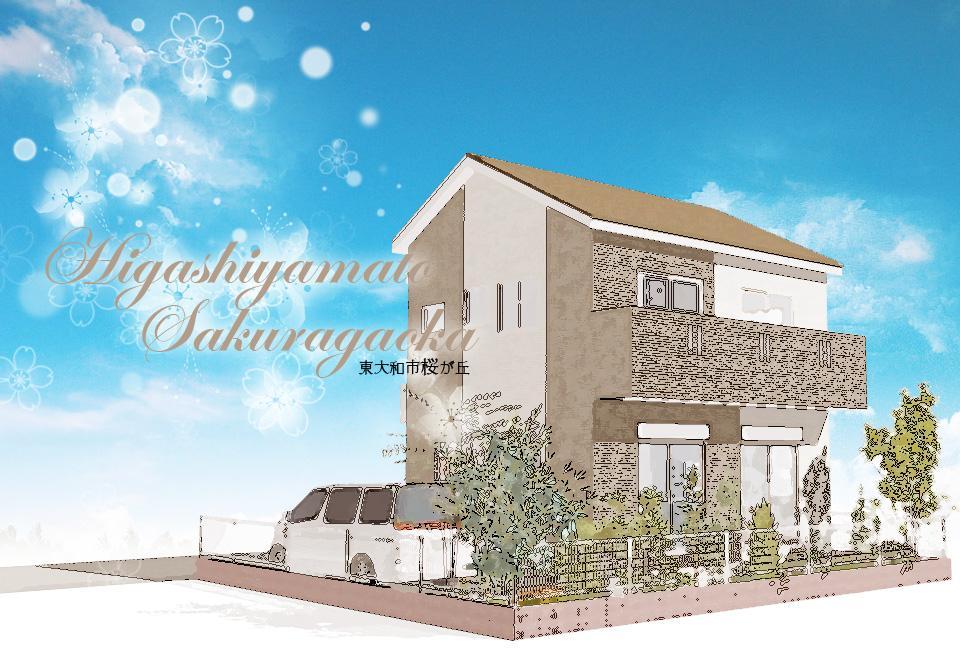 Building plan example Building price 11 million yen, Building area 79.33 sq m
建物プラン例 建物価格1100万円、建物面積 79.33m2
Local land photo現地土地写真 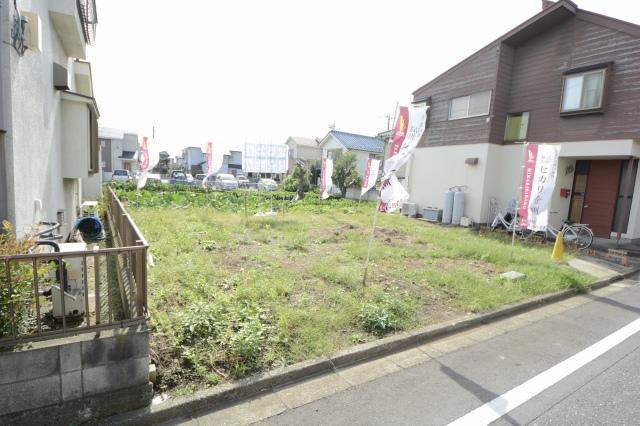 Local from the northeast side (October 2013) Shooting
北東側から現地(2013年10月)撮影
Building plan example (Perth ・ appearance)建物プラン例(パース・外観) 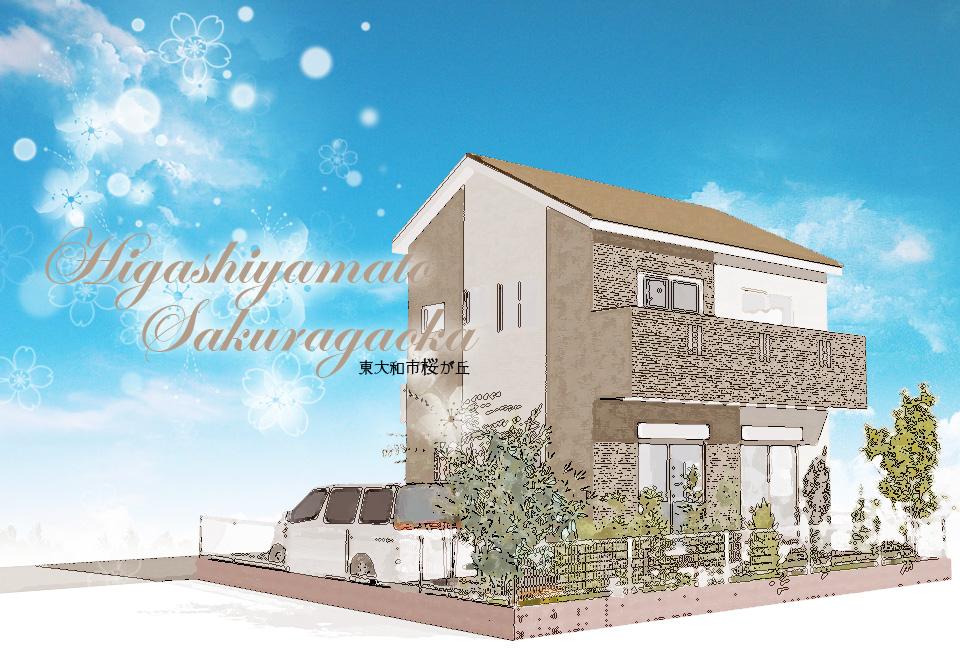 Building plan example Building price 11 million yen, Building area 79.33 sq m
建物プラン例 建物価格1100万円、建物面積 79.33m2
Compartment figure区画図 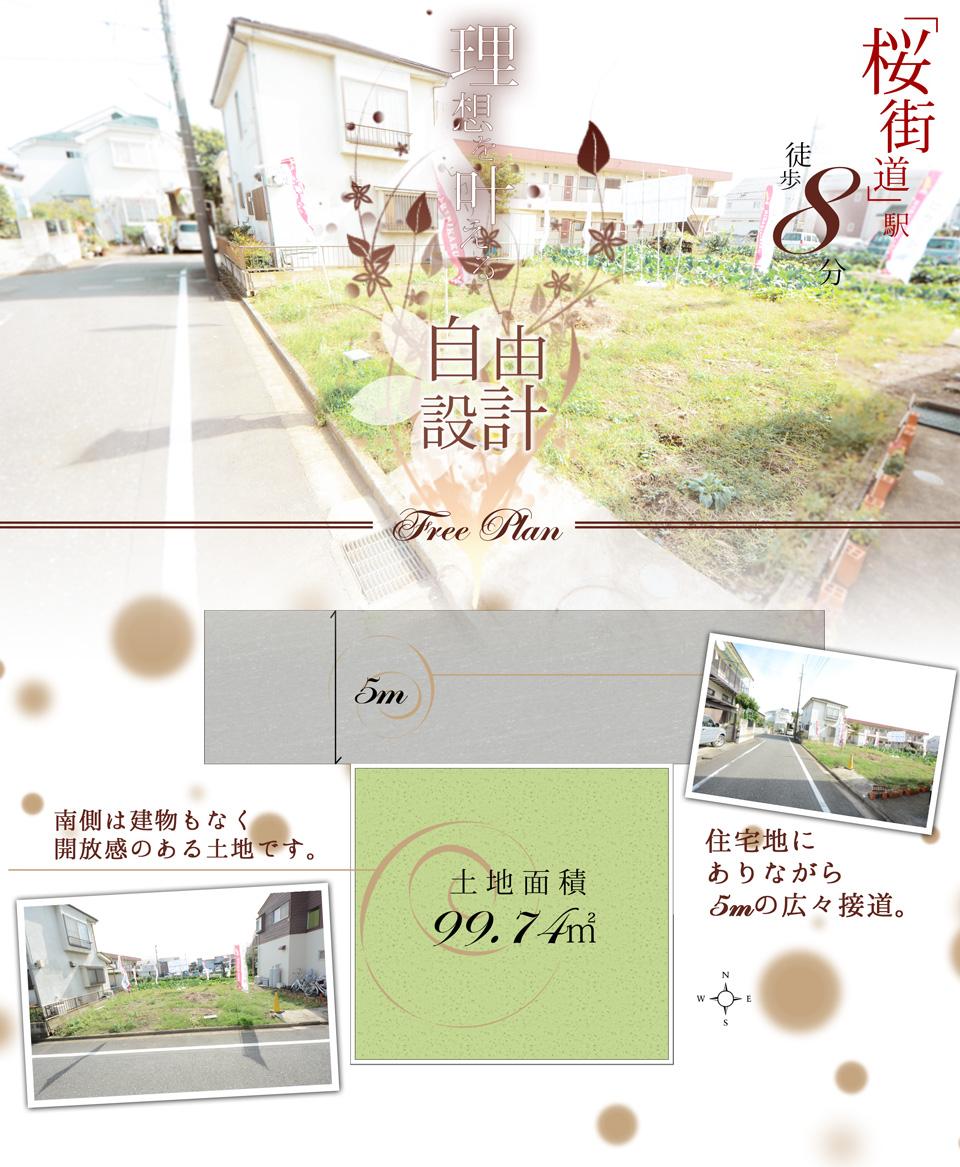 Land price 23.8 million yen, Land area 99.74 sq m compartment view
土地価格2380万円、土地面積99.74m2 区画図
Building plan example (floor plan)建物プラン例(間取り図) 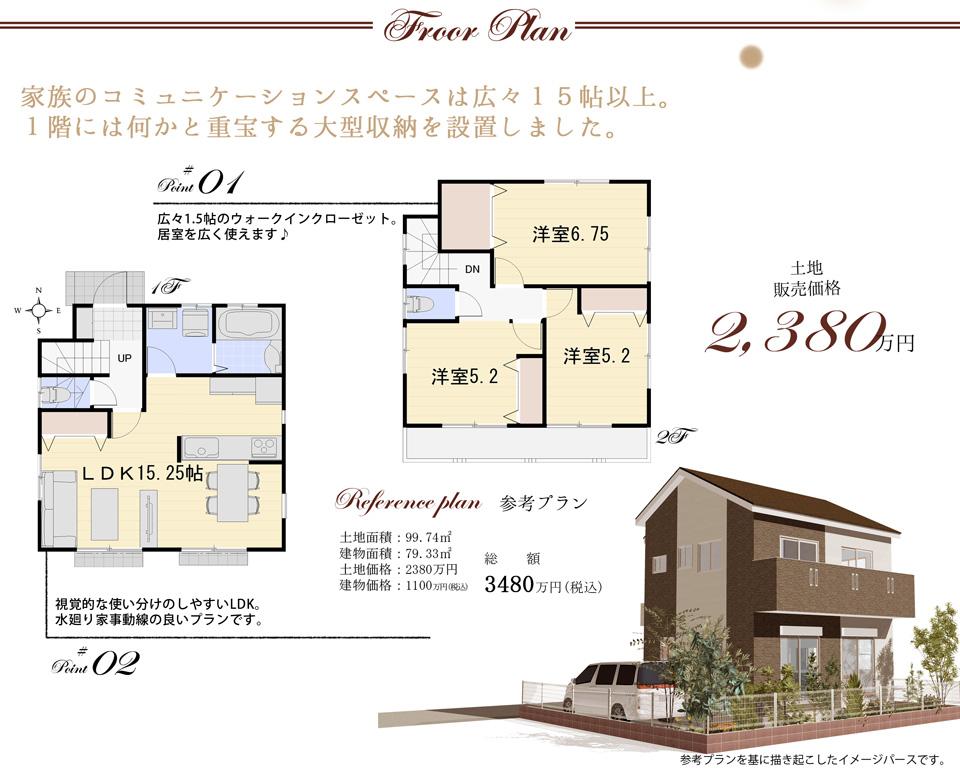 Building plan example Building price 11 million yen, Building area 79.33 sq m
建物プラン例 建物価格1100万円、建物面積79.33m2
Local land photo現地土地写真 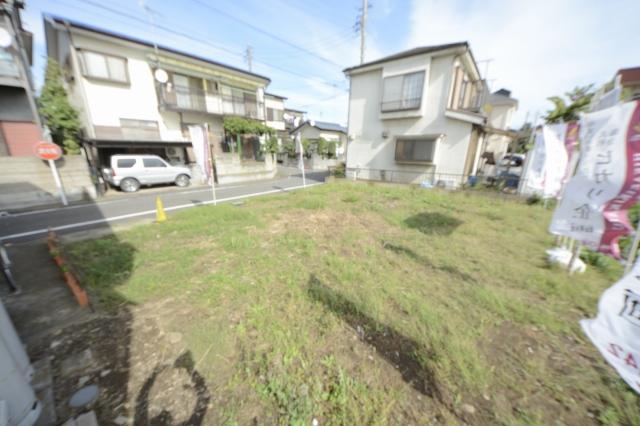 Local from the southwest side (October 2013) Shooting
南西側から現地(2013年10月)撮影
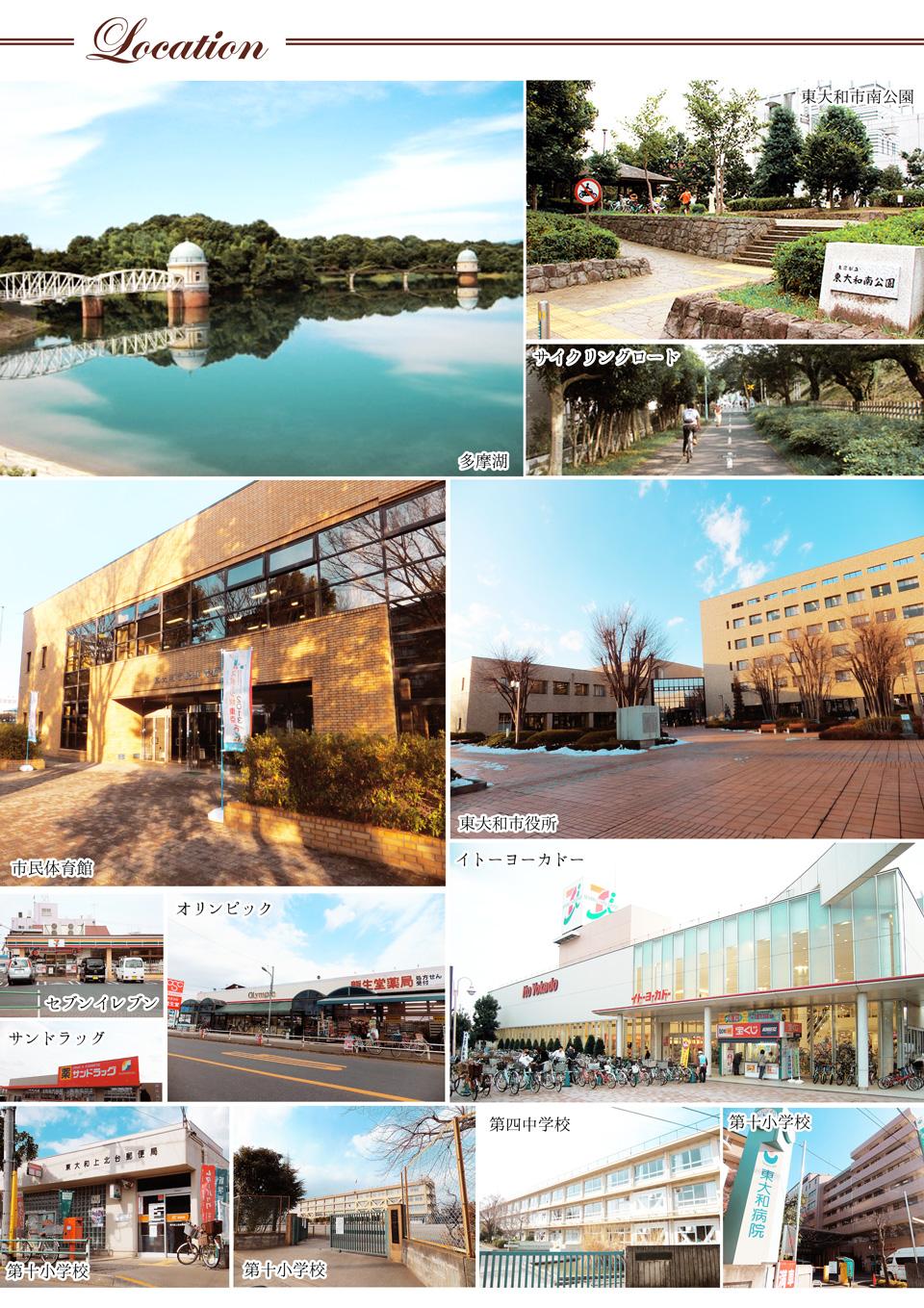 Surrounding facilities
周辺施設
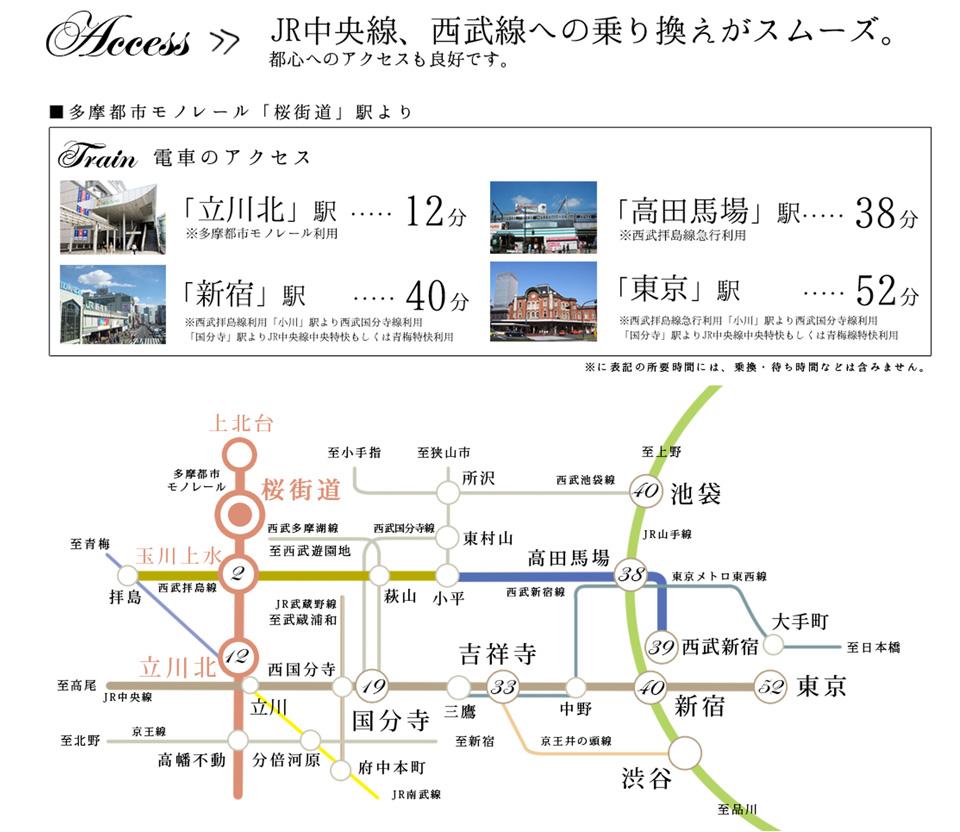 Traffic access
交通アクセス
Otherその他 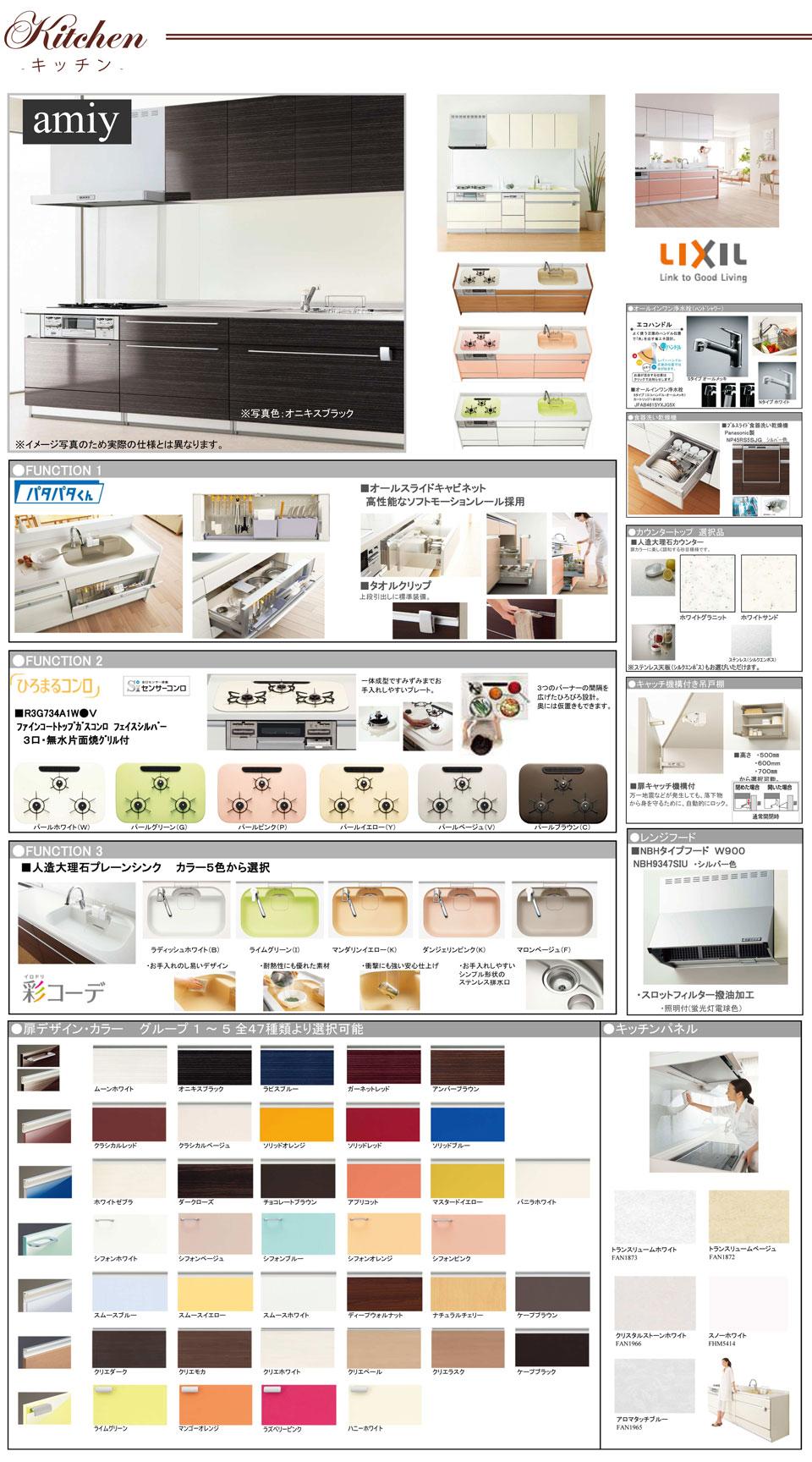 Kitchen standard specification
キッチン標準仕様
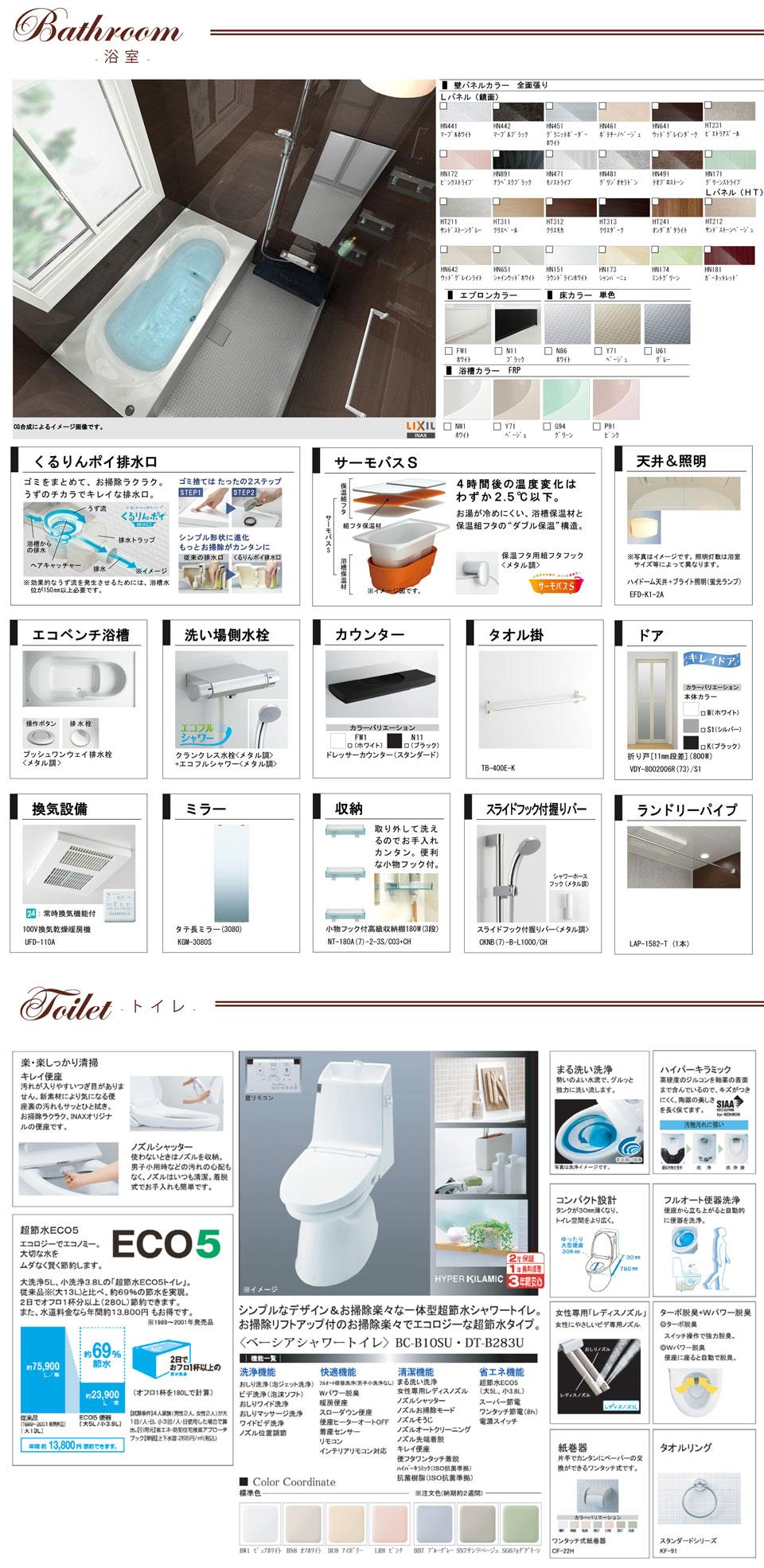 Bathroom standard specification
浴室標準仕様
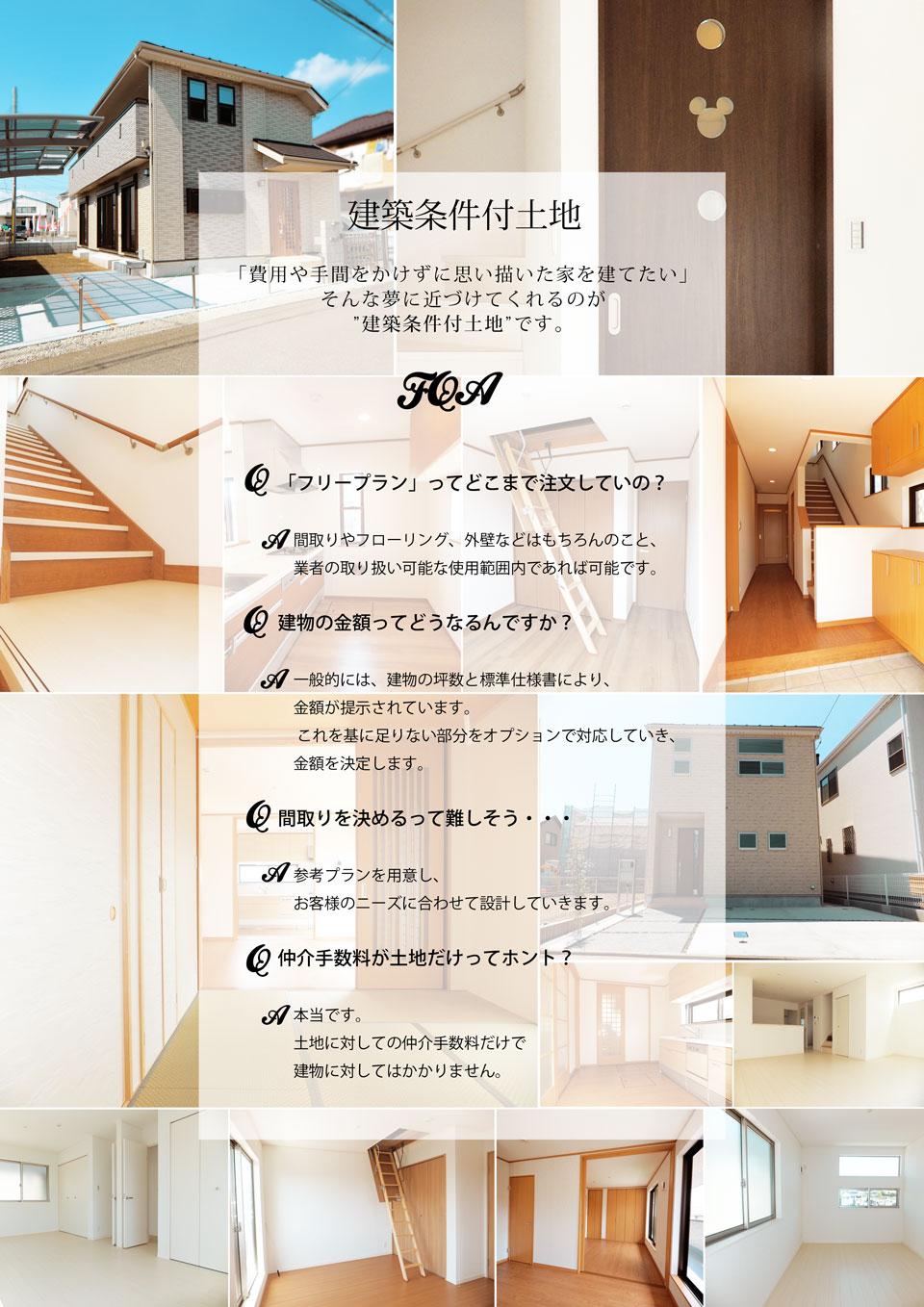 And with land building conditions?
建築条件付土地とは?
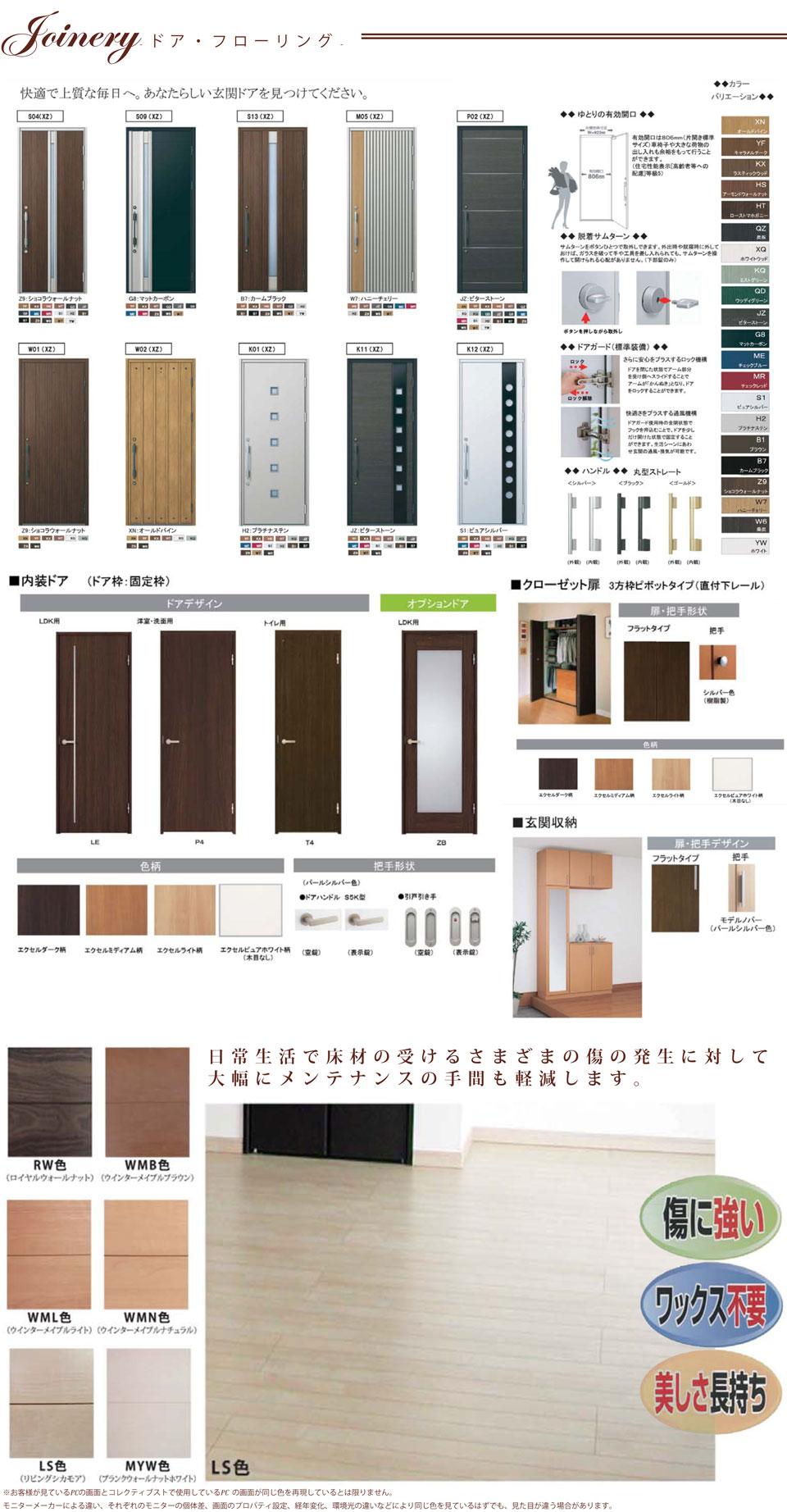 Joinery standard specification
建具標準仕様
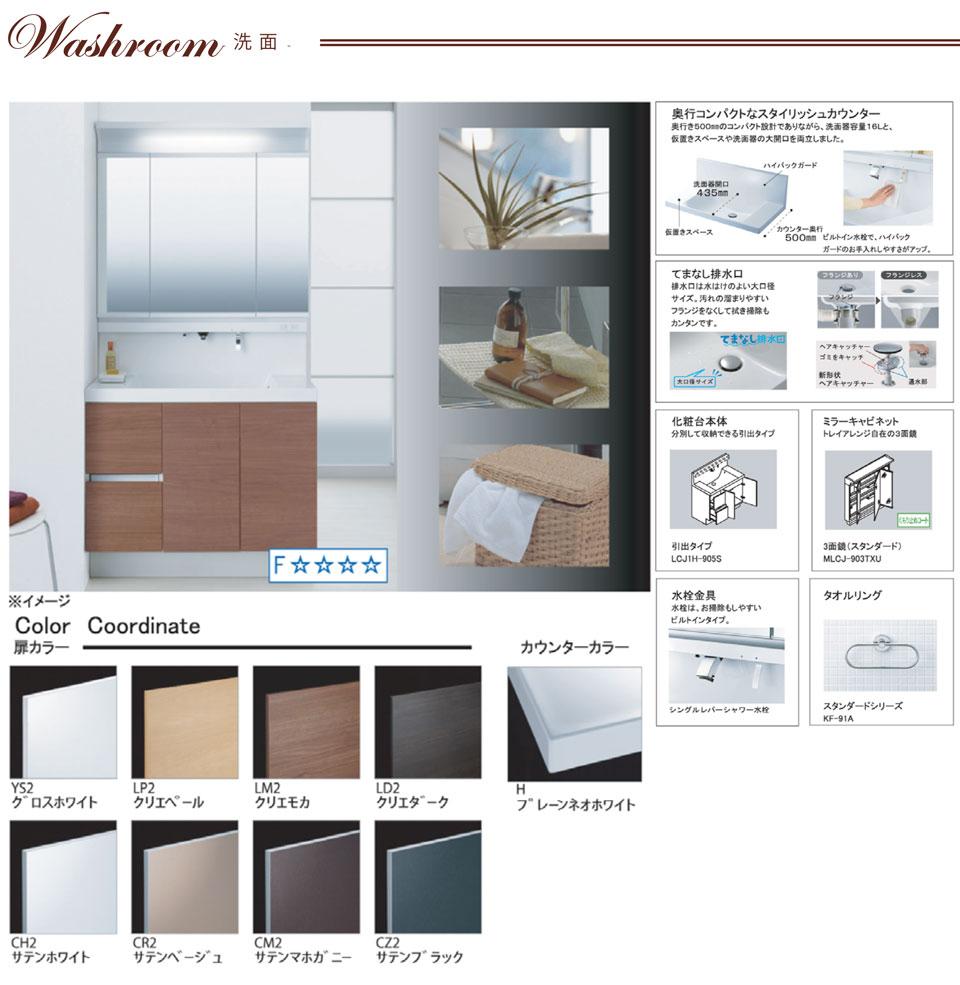 Wash standard specification
洗面標準仕様
Local land photo現地土地写真 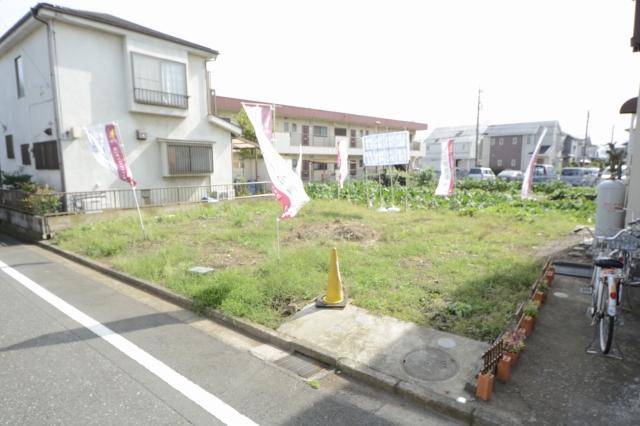 From the northwest side
北西側から
Junior high school中学校 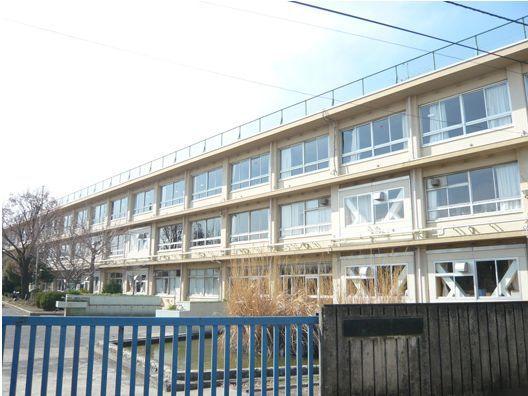 Higashiyamato 1667m to stand fourth junior high school
東大和市立第四中学校まで1667m
Primary school小学校 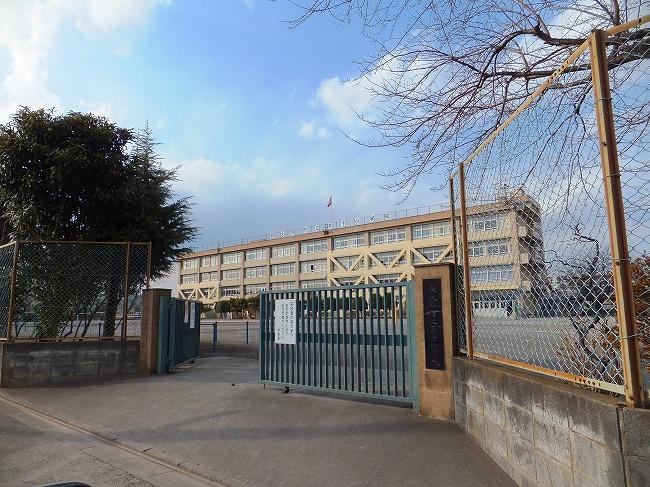 Higashiyamato Municipal tenth 851m up to elementary school
東大和市立第十小学校まで851m
Supermarketスーパー 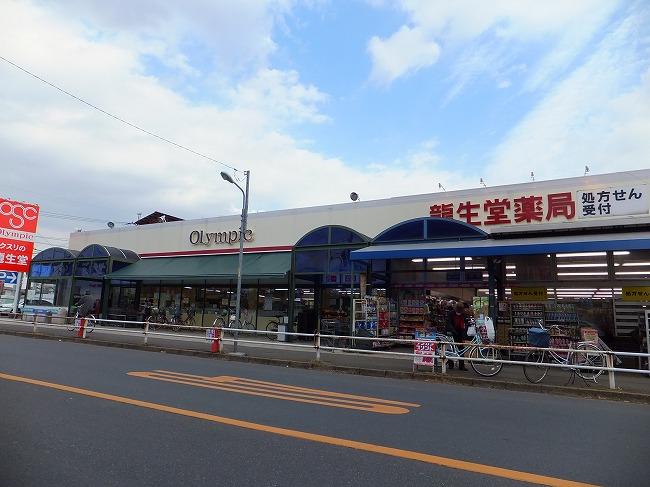 932m to Olympic supermarket Murayama shop
Olympicスーパーマーケット村山店まで932m
Park公園 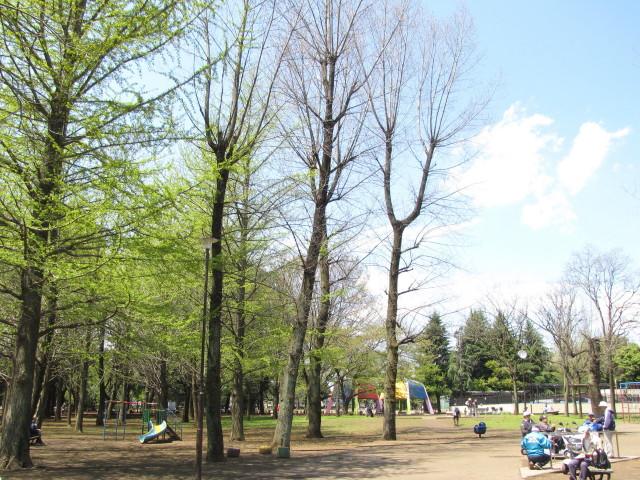 573m to a large South Park
大南公園まで573m
Convenience storeコンビニ 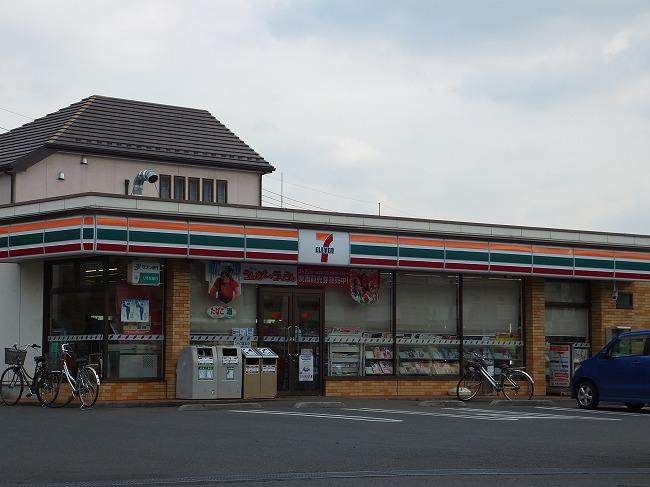 708m to Seven-Eleven Higashiyamato Kamikitadai 3-chome
セブンイレブン東大和上北台3丁目店まで708m
Drug storeドラッグストア 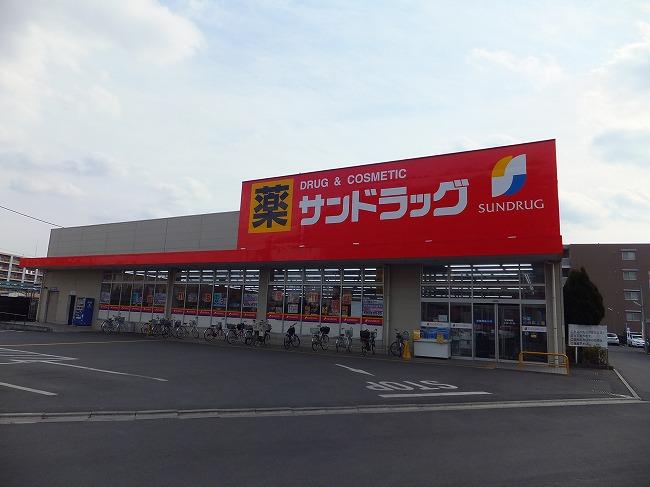 759m to San drag Higashiyamato Sakuragaoka shop
サンドラッグ東大和桜が丘店まで759m
Local photos, including front road前面道路含む現地写真 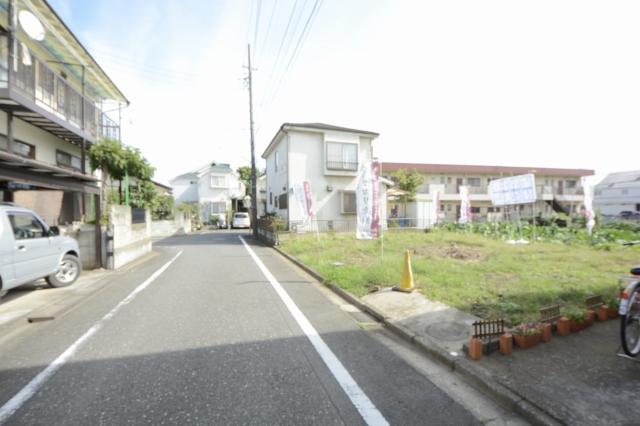 Frontal road
前面道路
Location
| 





















