Land/Building » Kanto » Tokyo » Hino
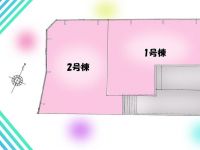 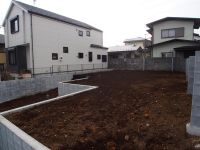
| | Hino City, Tokyo 東京都日野市 |
| JR Chuo Line, "Toyoda" walk 10 minutes JR中央線「豊田」歩10分 |
| ● popular cafe style kitchen! ● readjustment land within! ● Floor Free Plan! ● Sky balcony architecture Allowed! ● your delivery garden in lawn finish! ●人気のカフェスタイルキッチン!●区画整理地内!●間取りフリープラン!●スカイバルコニーも建築可!●お庭は芝生仕上げでお引渡し! |
| ■ □ ■ □ ■ □ ■ □ ■ □ ■ □ ■ □ ■ □ ■ ■ □ ■ □ ■ □ ■ □ ■ □ ■ □ ■ □ ■ □ ■ ■ □ ■ □ ■ □ ■ □ Center line "Toyoda" station a 10-minute walk! Pleasure to myself no semi-order house (^. ^)y-.. The lives of your own to fulfill in o ○ free design ・ ・ ・ Please feel free to contact us to 0120-080-281, which offers reference plan (● ^ o ^ ●) □ ■ □ ■ □ ■ □ ■ □ ■ □ ■ □ ■ □ ■ □ ■ □ ■ □ ■ □ ■ □ ■ □ ■ □ ■ □ ■ □ ■ □ ■ □ ■ □ ■ □ ■ ■□■□■□■□■□■□■□■□■■□■□■□■□■□■□■□■□■■□■□■□■□中央線『豊田』駅徒歩10分!自分らしさを愉しむセミオーダー住宅(^。^)y-.。o○自由設計で叶える自分だけの暮らしを・・・参考プランございます0120-080-281までお気軽にお問合せください(●^o^●)□■□■□■□■□■□■□■□■□■□■□■□■□■□■□■□■□■□■□■□■□■ |
Features pickup 特徴ピックアップ | | Super close / Yang per good / A quiet residential area / Around traffic fewer / Or more before road 6m / Starting station / Leafy residential area / City gas / Readjustment land within スーパーが近い /陽当り良好 /閑静な住宅地 /周辺交通量少なめ /前道6m以上 /始発駅 /緑豊かな住宅地 /都市ガス /区画整理地内 | Event information イベント情報 | | Local guide Board (Please be sure to ask in advance) schedule / Every Saturday, Sunday and public holidays time / 10:00 ~ 17:00 ■ □ ■ □ ■ □ ■ □ ■ □ ■ ■ □ ■ □ ■ □ ■ □ ■ □ ■ I T point gifts for customers to 10000 points of your conclusion of a contract in our company (● ^ o ^ ●) For more information please feel free to staff ■ □ ■ □ ■ □ ■ □ ■ □ ■ ■ □ ■ □ ■ □ ■ □ ■ □ ■ 現地案内会(事前に必ずお問い合わせください)日程/毎週土日祝時間/10:00 ~ 17:00■□■□■□■□■□■■□■□■□■□■□■弊社でご成約のお客様に10000ポイントのTポイントプレゼント致します(●^o^●)詳細はスタッフまでお気軽にどうぞ■□■□■□■□■□■■□■□■□■□■□■ | Property name 物件名 | | Sofia Town Hino Asahigaoka ・ ・ ・ Pleasure to myself no semi-order houses (^ _-) - ☆ ソフィアタウン日野市旭が丘・・・自分らしさを愉しむセミオーダー住宅(^_-)-☆ | Price 価格 | | 23,920,000 yen ~ 27,920,000 yen 2392万円 ~ 2792万円 | Building coverage, floor area ratio 建ぺい率・容積率 | | Kenpei rate: 50%, Volume ratio: 100% 建ペい率:50%、容積率:100% | Sales compartment 販売区画数 | | 2 compartment 2区画 | Total number of compartments 総区画数 | | 2 compartment 2区画 | Land area 土地面積 | | 84.83 sq m ~ 90.01 sq m (measured) 84.83m2 ~ 90.01m2(実測) | Driveway burden-road 私道負担・道路 | | East 8.0m 東側8.0m | Land situation 土地状況 | | Vacant lot 更地 | Address 住所 | | Hino City, Tokyo Asahigaoka 1 東京都日野市旭が丘1 | Traffic 交通 | | JR Chuo Line, "Toyoda" walk 10 minutes JR中央線「豊田」歩10分
| Related links 関連リンク | | [Related Sites of this company] 【この会社の関連サイト】 | Person in charge 担当者より | | Person in charge of real-estate and building FP Kamiyama Takuya Age: 30s now I also, It is the middle house hunting (* ^ _ ^ *) will help you look for property in your eyes! Look for fun together! ! 担当者宅建FP神山 拓也年齢:30代現在私も、家探し真っ最中です(*^_^*)お客様目線で物件探しのお手伝いを致します!一緒に楽しく探しましょう!! | Contact お問い合せ先 | | TEL: 0800-809-8284 [Toll free] mobile phone ・ Also available from PHS
Caller ID is not notified
Please contact the "saw SUUMO (Sumo)"
If it does not lead, If the real estate company TEL:0800-809-8284【通話料無料】携帯電話・PHSからもご利用いただけます
発信者番号は通知されません
「SUUMO(スーモ)を見た」と問い合わせください
つながらない方、不動産会社の方は
| Land of the right form 土地の権利形態 | | Ownership 所有権 | Building condition 建築条件 | | With 付 | Time delivery 引き渡し時期 | | Consultation 相談 | Land category 地目 | | Residential land 宅地 | Use district 用途地域 | | One low-rise 1種低層 | Overview and notices その他概要・特記事項 | | Contact: Kamiyama Takuya, Facilities: Public Water Supply, This sewage, City gas 担当者:神山 拓也、設備:公営水道、本下水、都市ガス | Company profile 会社概要 | | <Mediation> Governor of Tokyo (1) No. 095107 (Ltd.) land first Yubinbango190-0022 Tokyo Tachikawa Nishikicho 4-4-2-401 <仲介>東京都知事(1)第095107号(株)ランドファースト〒190-0022 東京都立川市錦町4-4-2-401 |
Compartment figure区画図 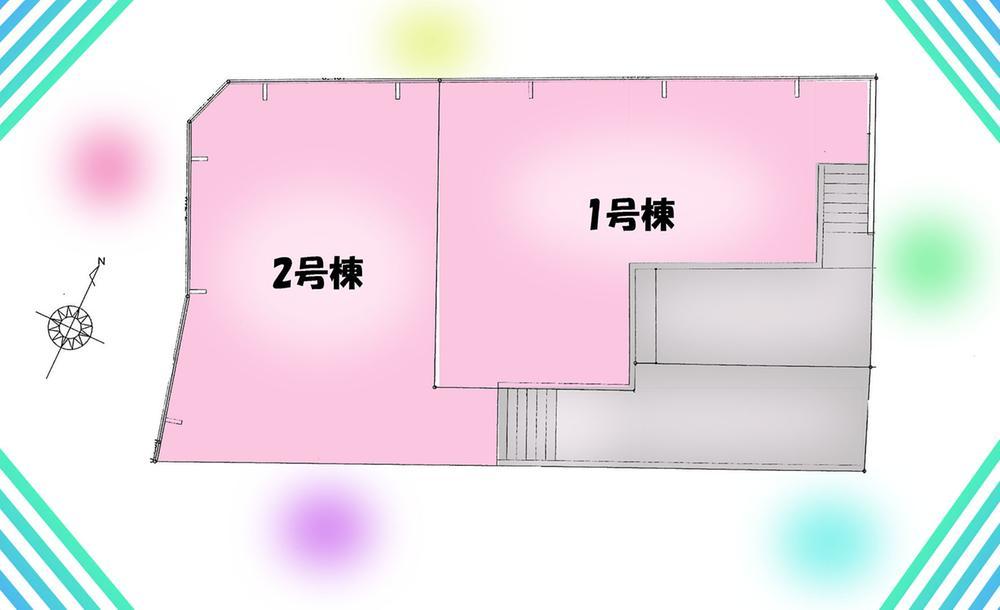 Semi-order house! All two-compartment
セミオーダー住宅!全2区画
Local photos, including front road前面道路含む現地写真 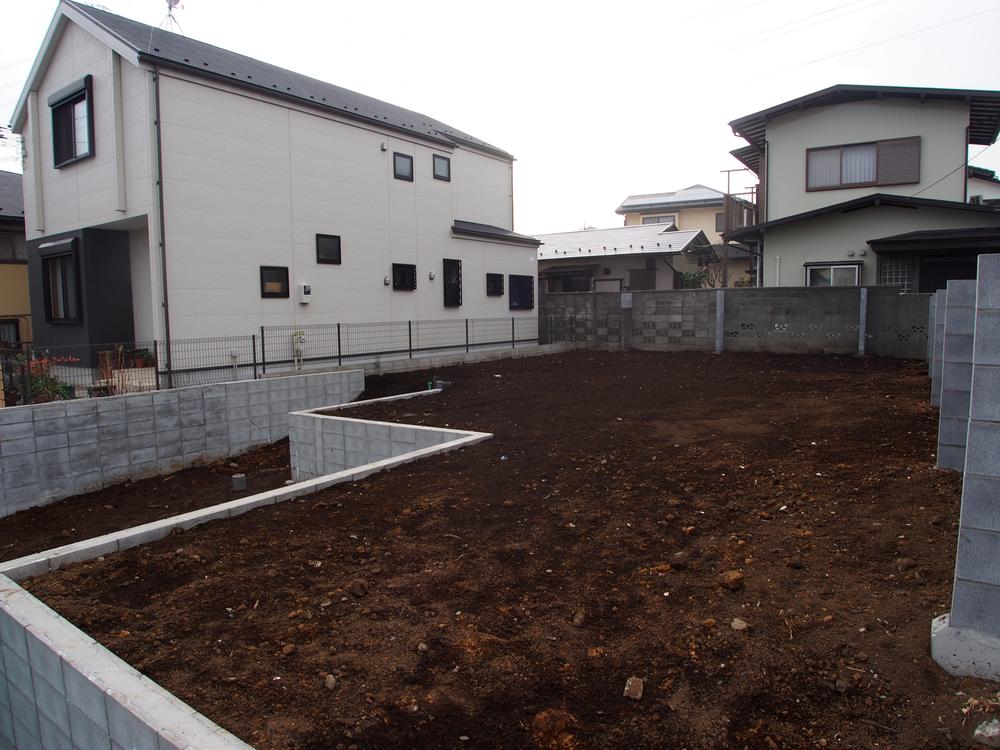 Free Plan housing
フリープラン住宅
The entire compartment Figure全体区画図 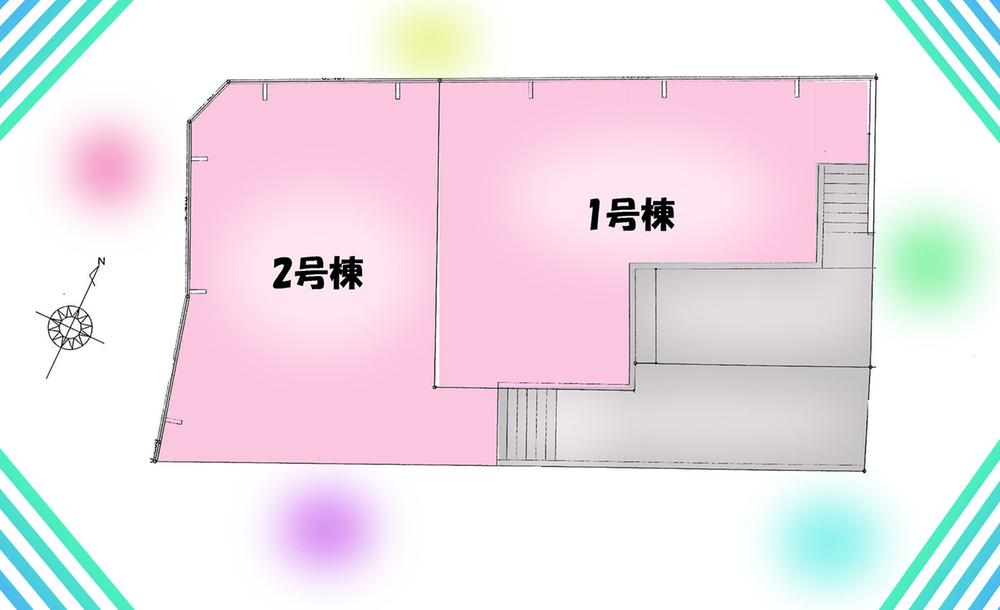 It is sold land with building conditions of all two-compartment. The building is a free plan!
全2区画の建築条件付売地です。建物フリープランです!
Local land photo現地土地写真 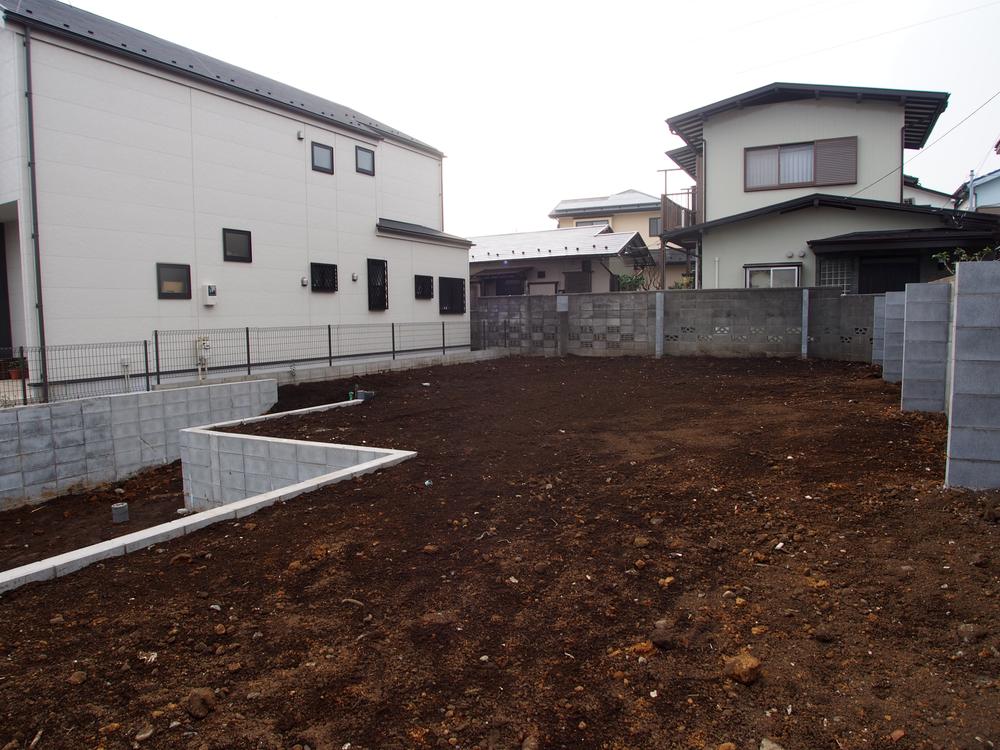 You can also color select.
カラーセレクトもできます。
Building plan example (floor plan)建物プラン例(間取り図) 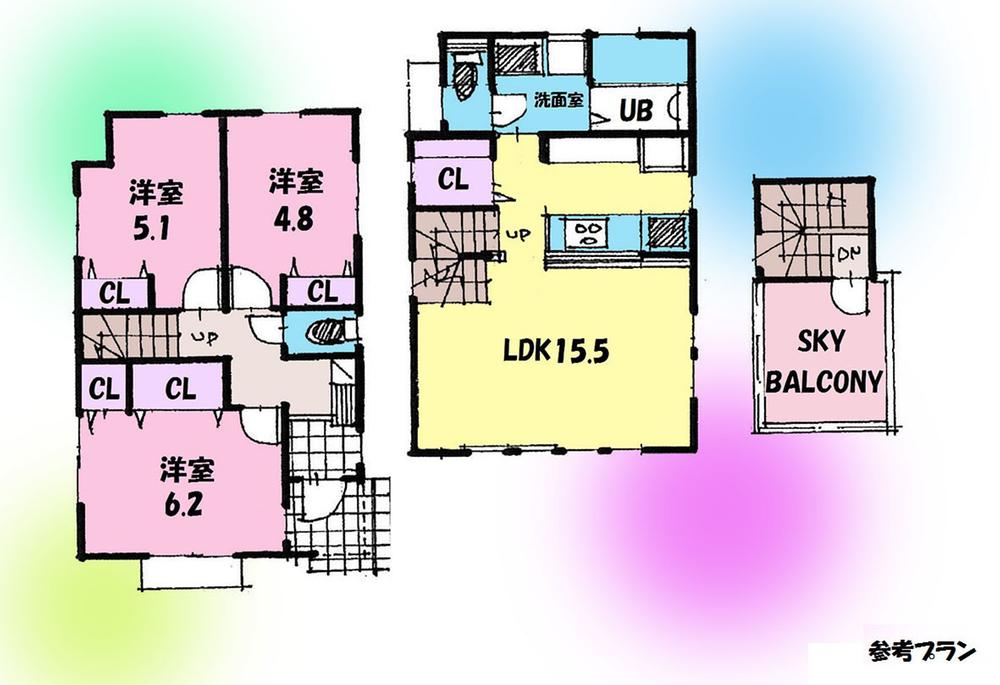 Building plan example (two-compartment) 3LDK, Land price 23,920,000 yen, Land area 90.01 sq m , Building price 11,880,000 yen, Building area 82.49 sq m
建物プラン例(2区画)3LDK、土地価格2392万円、土地面積90.01m2、建物価格1188万円、建物面積82.49m2
Other building plan exampleその他建物プラン例 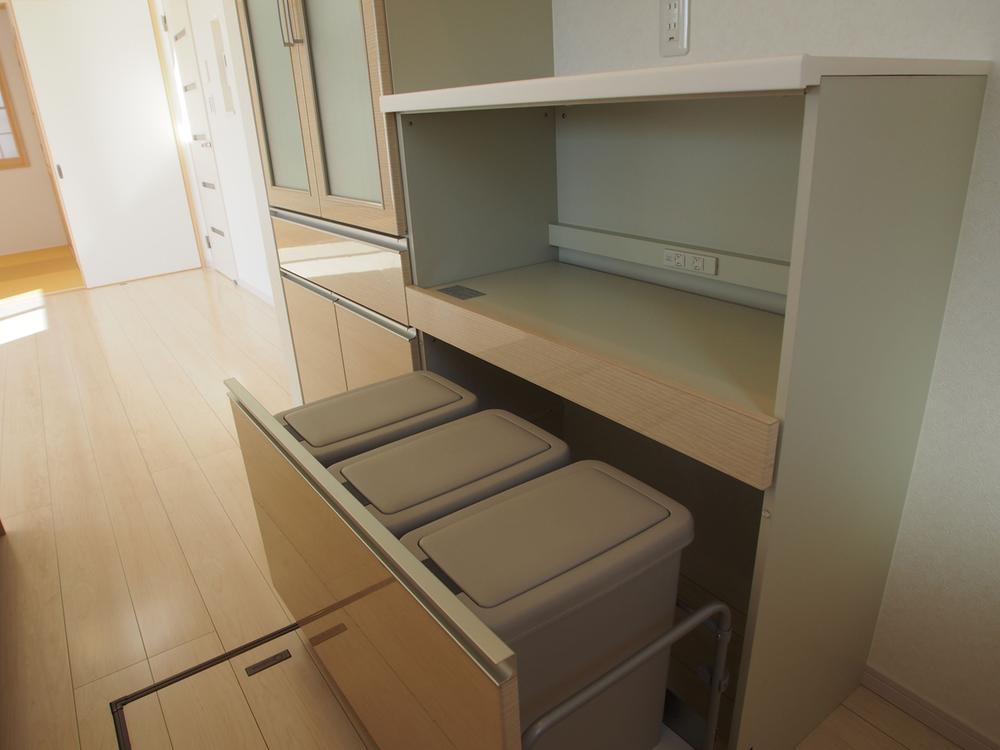 With Trash
ゴミ箱付
Building plan example (introspection photo)建物プラン例(内観写真) 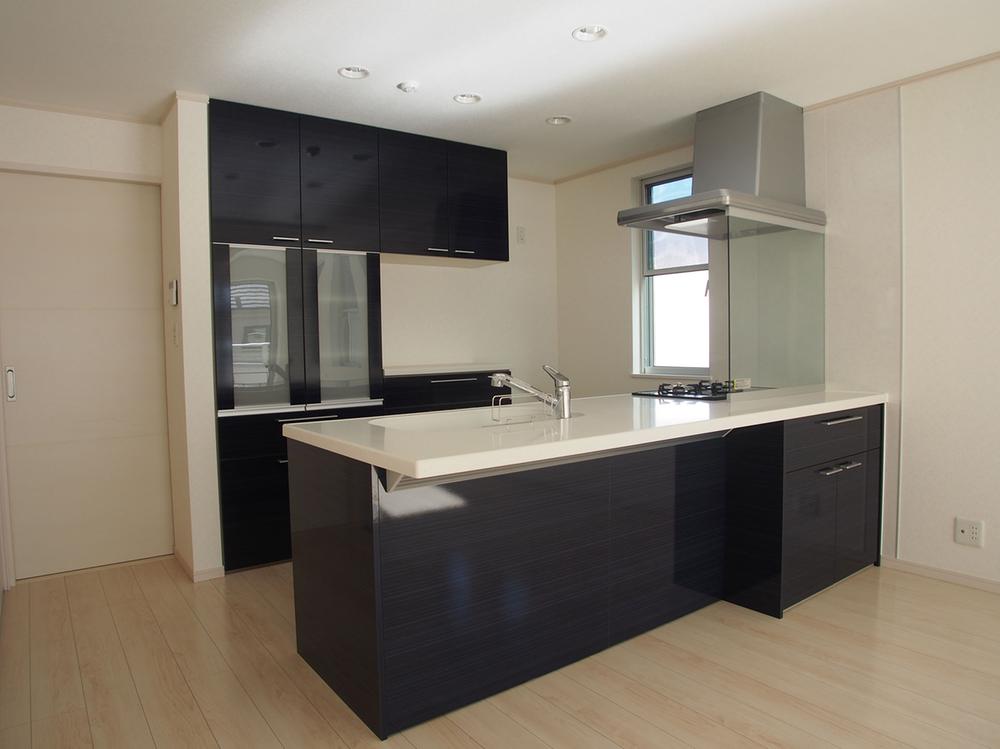 Cafe Kitchen
カフェキッチン
Building plan example (exterior photos)建物プラン例(外観写真) 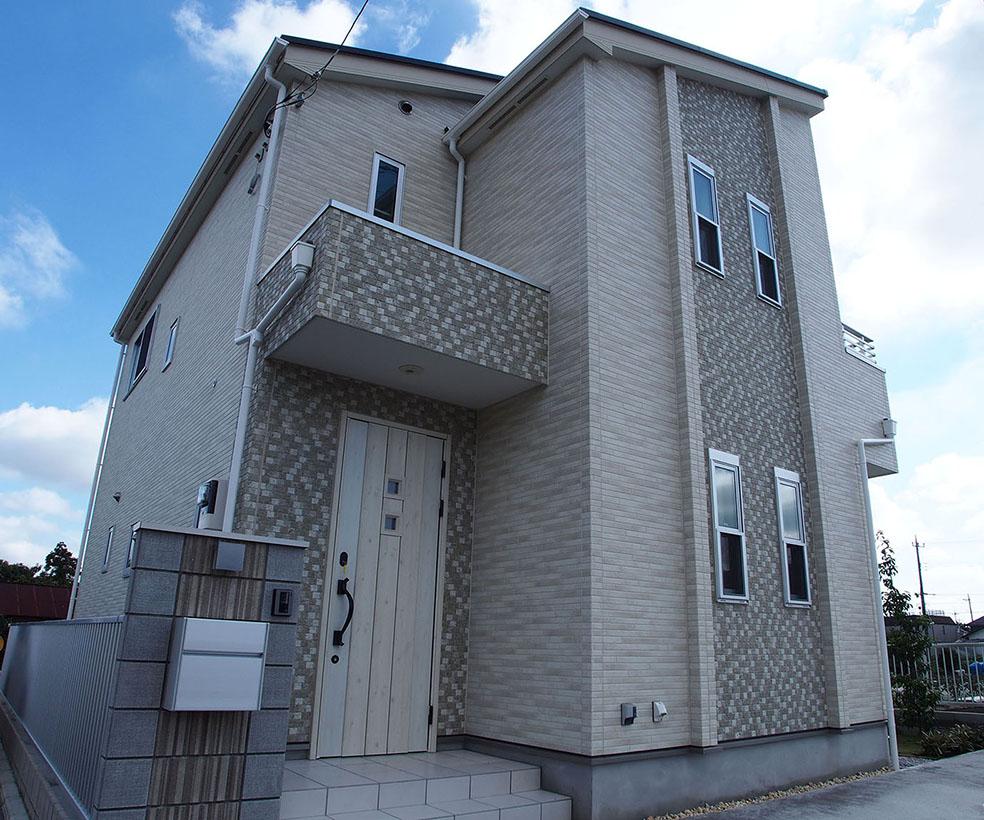 Exterior Photos Enforcement example
外観写真 施行例
Building plan example (introspection photo)建物プラン例(内観写真) 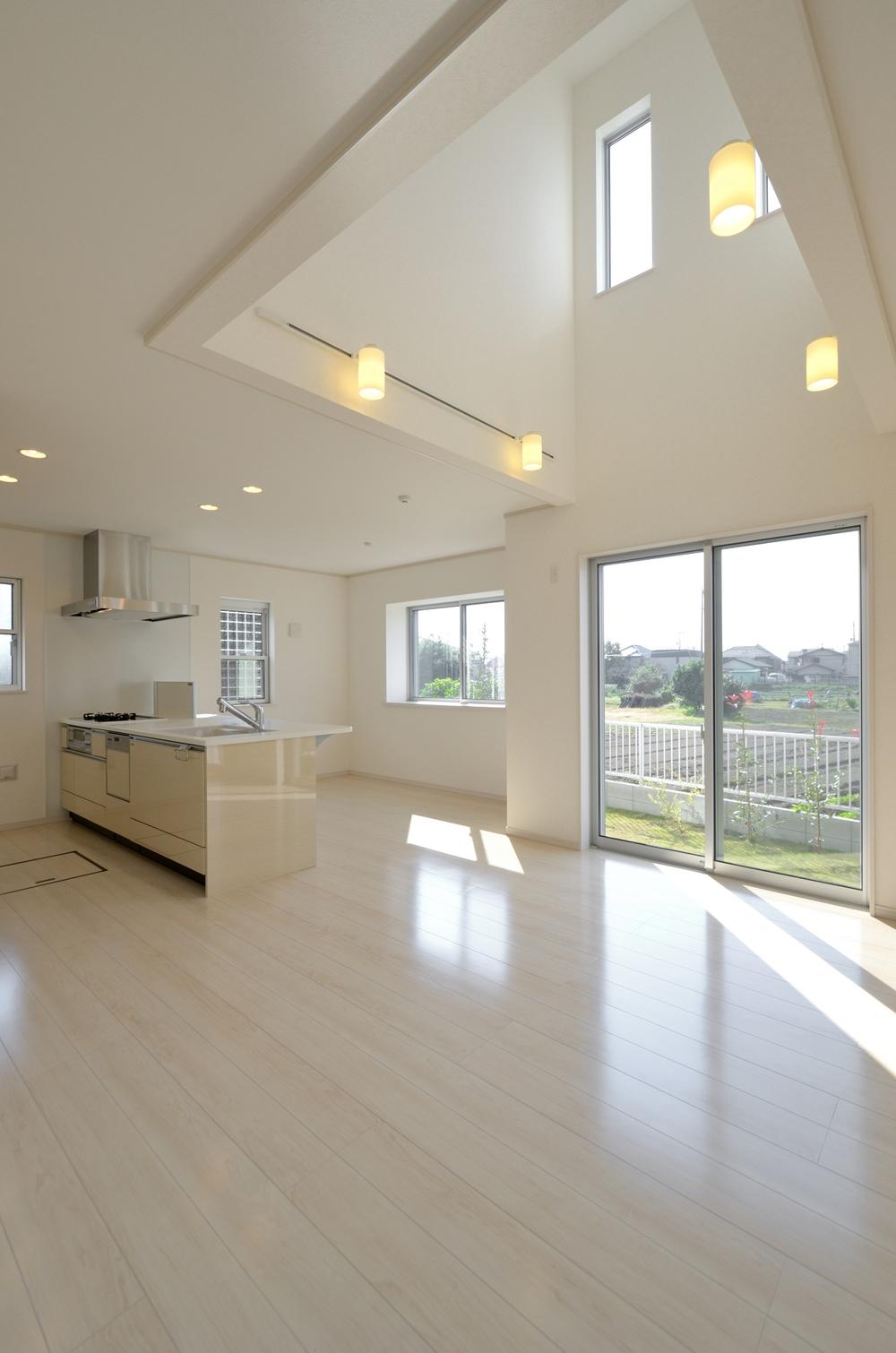 Living (same specifications)
リビング(同仕様)
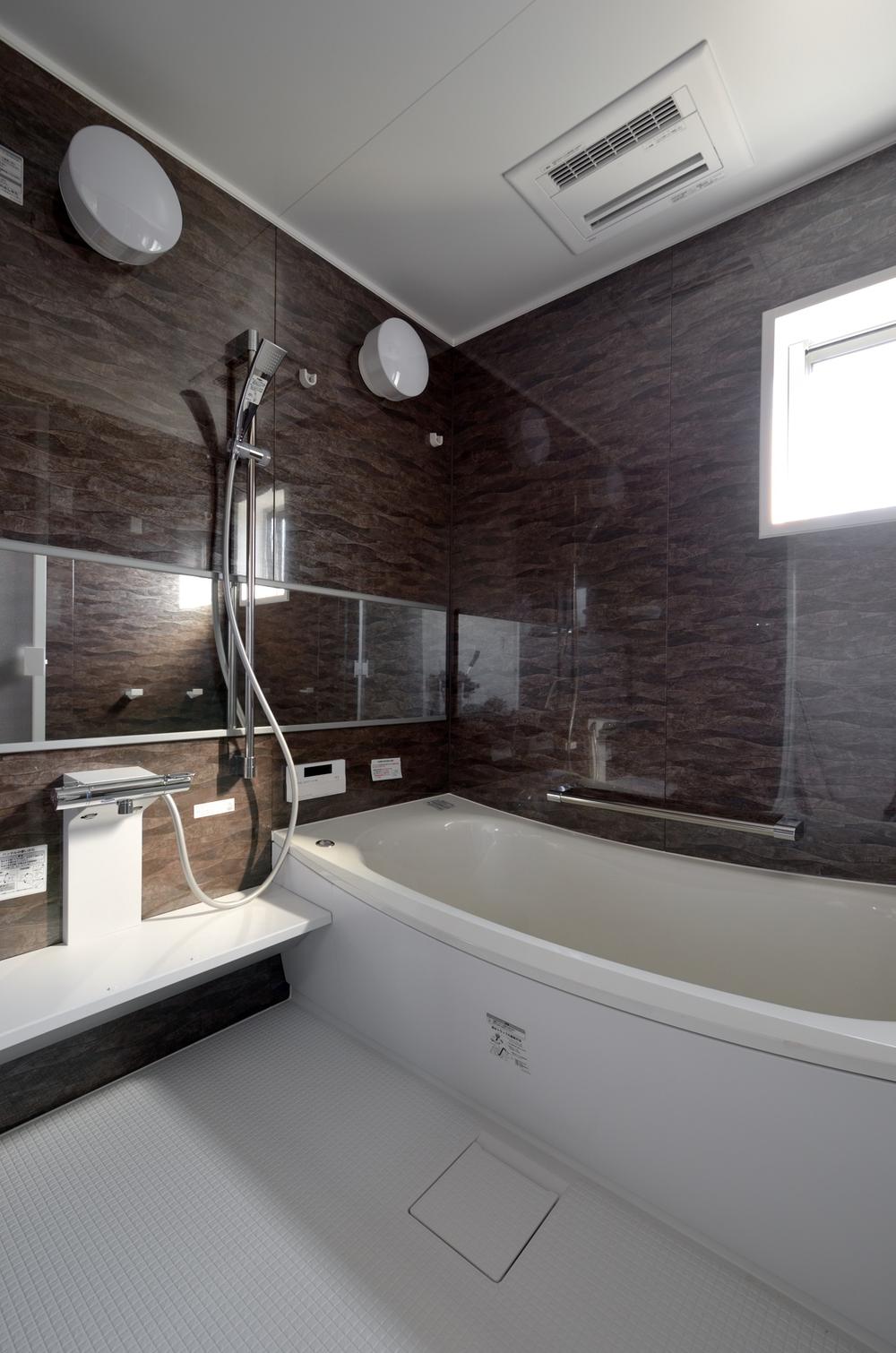 1 pyeong type of bathroom
1坪タイプの浴室
Primary school小学校 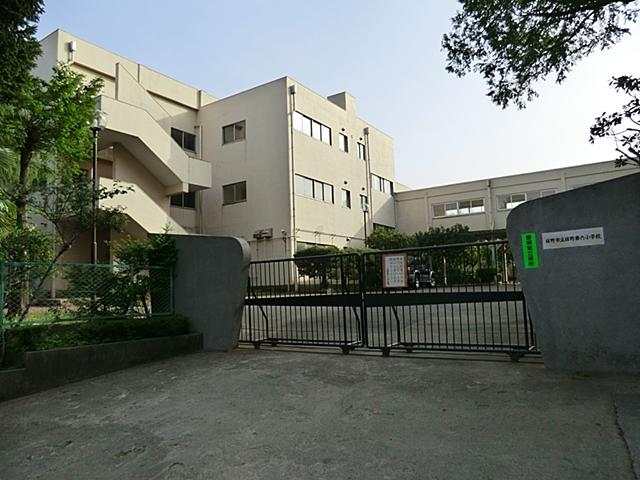 900m to Hino Municipal Hino sixth elementary school
日野市立日野第六小学校まで900m
Station駅 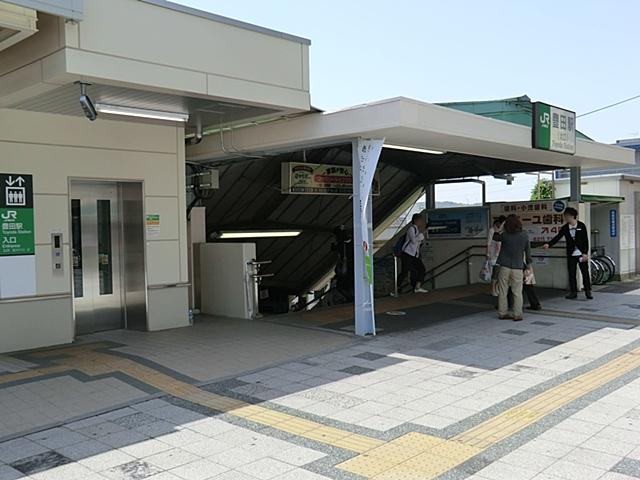 800m until Toyoda Station
豊田駅まで800m
Supermarketスーパー 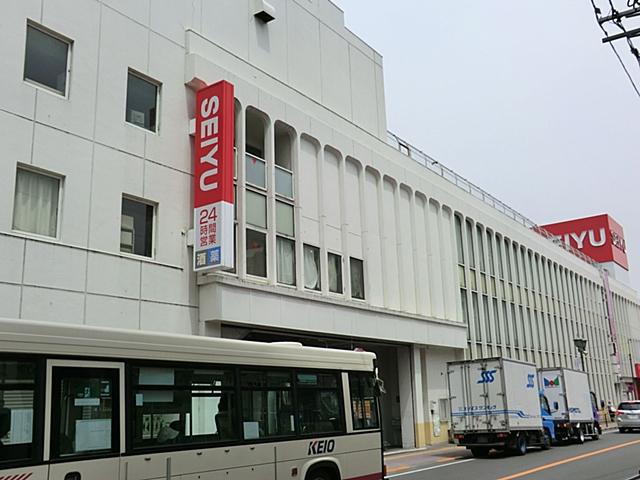 600m to Seiyu
西友まで600m
Junior high school中学校 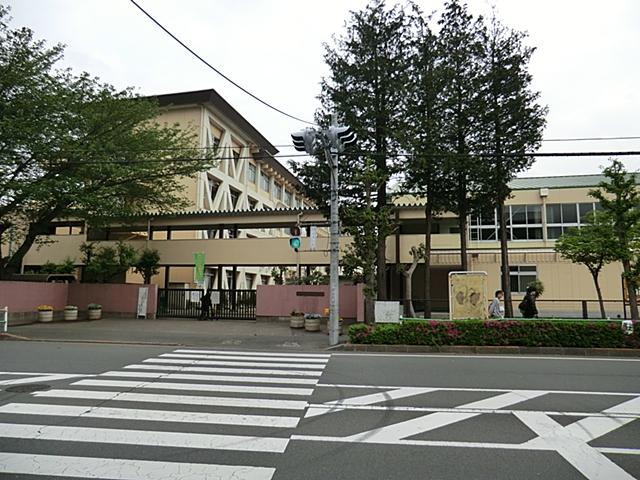 1000m to Hino Municipal Hino fourth junior high school
日野市立日野第四中学校まで1000m
Building plan example (Perth ・ appearance)建物プラン例(パース・外観) 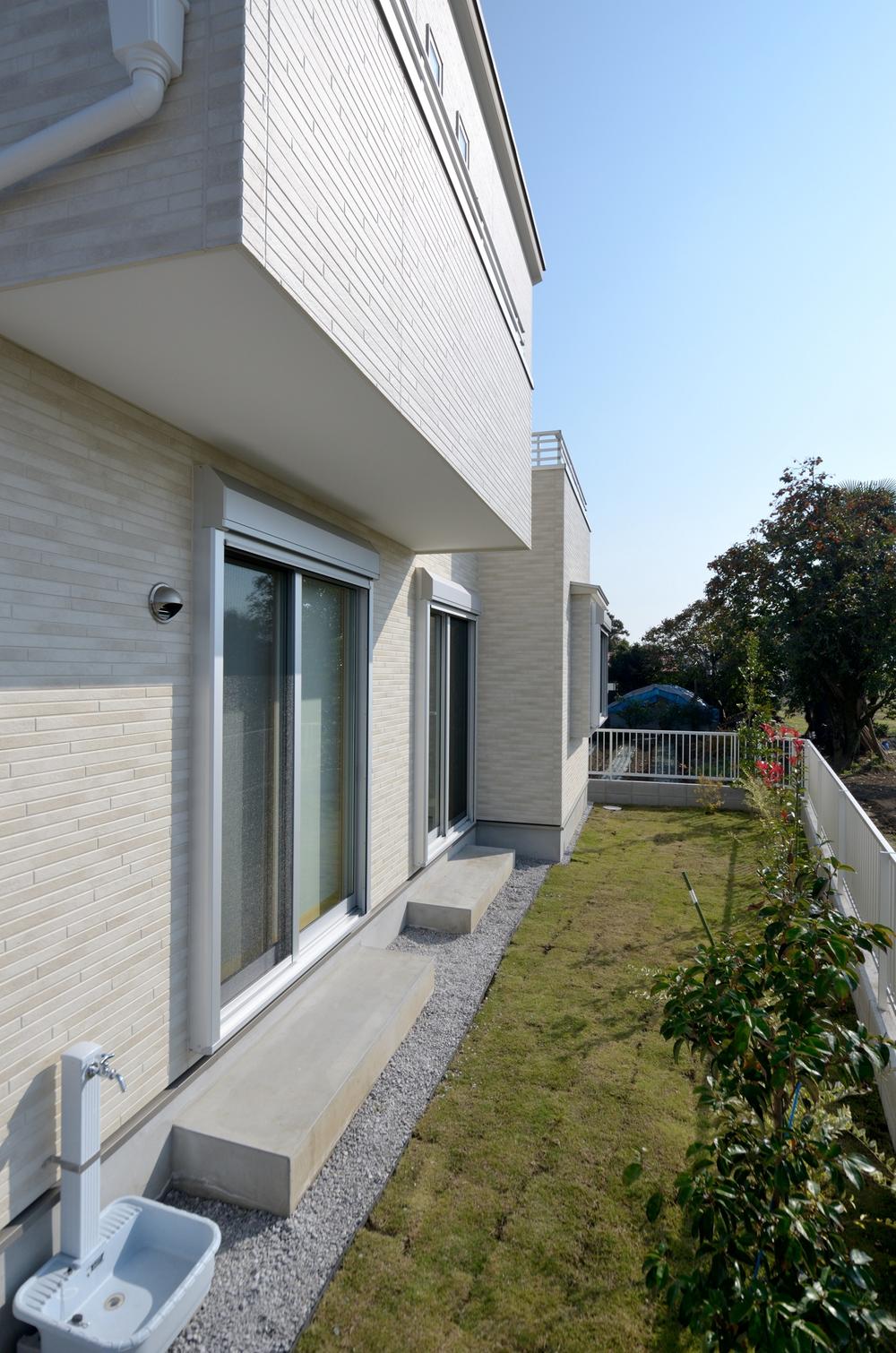 Garden lawn finish
お庭は芝生仕上げ
Other building plan exampleその他建物プラン例 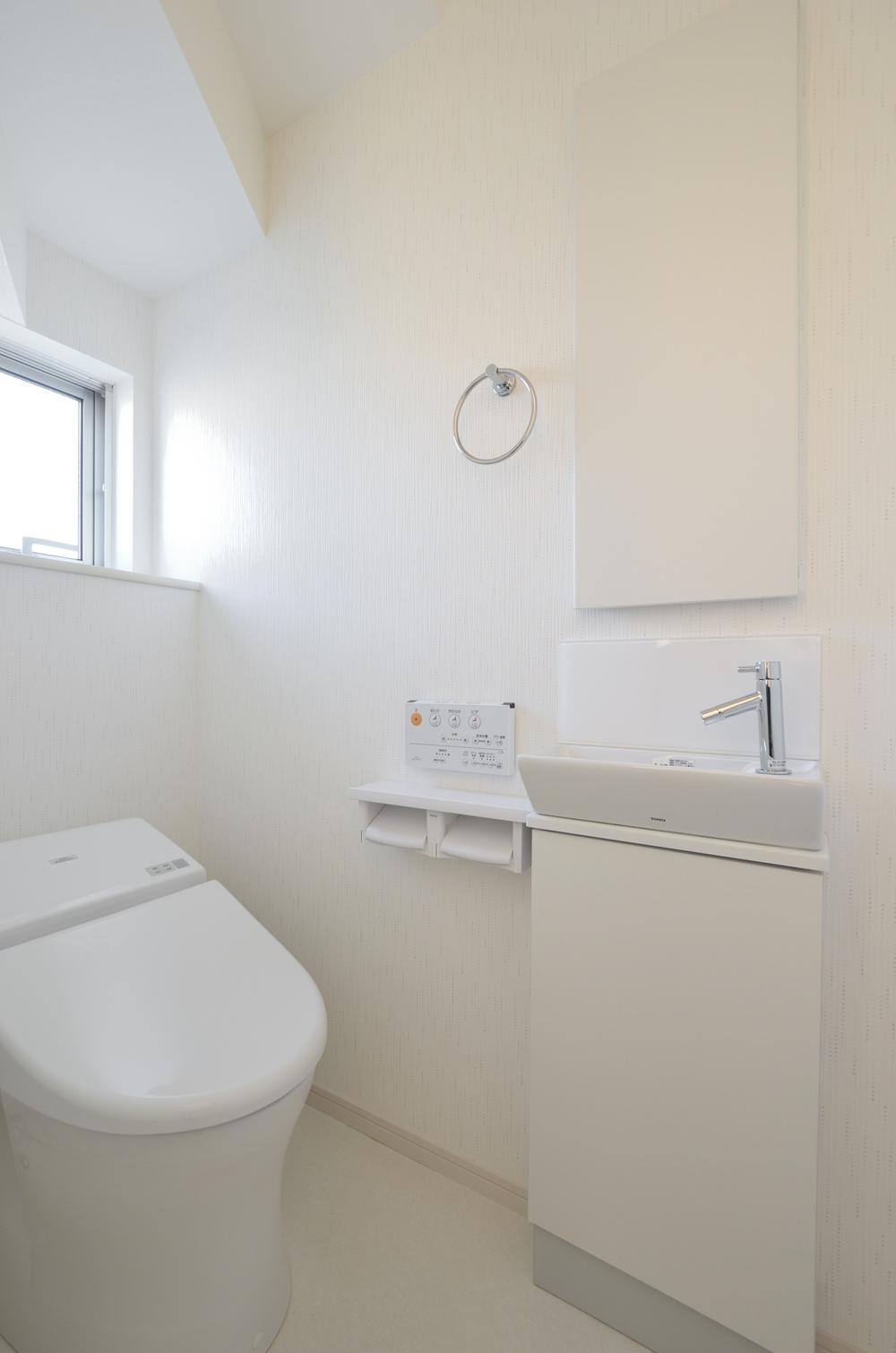 toilet With basin
トイレ 洗面付
Location
| 
















