Land/Building » Kanto » Tokyo » Hino
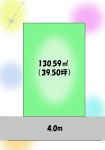 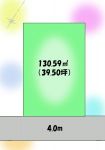
| | Hino City, Tokyo 東京都日野市 |
| JR Chuo Line, "Toyoda" walk 16 minutes JR中央線「豊田」歩16分 |
| ● good day for the shaping areas ● in the readjustment land ● south road ● building reference plan Yes ● enhancement ・ Peace of mind ・ Building specifications that decorate the satisfaction ●整形地●区画整理地内●南道路のため日当たり良好●建物参考プラン有●充実・安心・満足を彩る建物仕様 |
| □ ■ □ ■ □ ■ □ ■ □ ■ □ ■ □ ■ □ ■ □ □ ■ □ ■ □ ■ □ ■ □ ■ □ ■ □ ■ □ ■ □ □ ■ □ ■ □ ■ Sofia Town ・ ・ ・ Hino Higashitoyoda limited 1 compartment (● ^ o ^ ●) living the ideal come true in a free design ・ ・ ・ Floor plan also offers reference plan of the variable building free plan ColorSelect! Also, Because there is the model room of the same specification, please feel free to contact us (* ^. ^*) □ ■ □ ■ □ ■ □ ■ □ ■ □ ■ □ ■ □ ■ □ □ ■ □ ■ □ ■ □ ■ □ ■ □ ■ □ ■ □ ■ □ □ ■ □ ■ □ ■ □■□■□■□■□■□■□■□■□□■□■□■□■□■□■□■□■□□■□■□■ソフィアタウン・・・日野東豊田限定1区画です(●^o^●)自由設計で叶える理想の暮らし・・・間取りはフリープランカラーセレクトも可建物の参考プランございます!また、同仕様のモデルルームもございますのでお気軽にお問合せください(*^。^*)□■□■□■□■□■□■□■□■□□■□■□■□■□■□■□■□■□□■□■□■ |
Features pickup 特徴ピックアップ | | 2 along the line more accessible / Super close / Yang per good / Siemens south road / A quiet residential area / Around traffic fewer / Starting station / Shaping land / Leafy residential area / City gas / Building plan example there 2沿線以上利用可 /スーパーが近い /陽当り良好 /南側道路面す /閑静な住宅地 /周辺交通量少なめ /始発駅 /整形地 /緑豊かな住宅地 /都市ガス /建物プラン例有り | Event information イベント情報 | | Local guide Board (Please be sure to ask in advance) schedule / Every Saturday, Sunday and public holidays time / 10:00 ~ 17:00 ■ □ ■ □ ■ □ ■ □ ■ □ ■ ■ □ ■ □ ■ □ ■ □ ■ □ ■ I T point gifts for customers to 10000 points of your conclusion of a contract in our company (● ^ o ^ ●) For more information please feel free to staff ■ □ ■ □ ■ □ ■ □ ■ □ ■ ■ □ ■ □ ■ □ ■ □ ■ □ ■ 現地案内会(事前に必ずお問い合わせください)日程/毎週土日祝時間/10:00 ~ 17:00■□■□■□■□■□■■□■□■□■□■□■弊社でご成約のお客様に10000ポイントのTポイントプレゼント致します(●^o^●)詳細はスタッフまでお気軽にどうぞ■□■□■□■□■□■■□■□■□■□■□■ | Property name 物件名 | | Sofia Town Hino Higashitoyoda ・ ・ ・ Pleasure to myself no semi-order houses (● ^ o ^ ●) ソフィアタウン日野市東豊田・・・自分らしさを愉しむセミオーダー住宅(●^o^●) | Price 価格 | | 26,920,000 yen 2692万円 | Building coverage, floor area ratio 建ぺい率・容積率 | | 40% ・ 80% 40%・80% | Sales compartment 販売区画数 | | 1 compartment 1区画 | Total number of compartments 総区画数 | | 1 compartment 1区画 | Land area 土地面積 | | 130.59 sq m (measured) 130.59m2(実測) | Driveway burden-road 私道負担・道路 | | Nothing, South 4m width 無、南4m幅 | Land situation 土地状況 | | Furuya There 古家有り | Address 住所 | | Hino City, Tokyo Higashitoyoda 1 東京都日野市東豊田1 | Traffic 交通 | | JR Chuo Line, "Toyoda" walk 16 minutes
Keio Line "Nanping" walk 15 minutes JR中央線「豊田」歩16分
京王線「南平」歩15分
| Related links 関連リンク | | [Related Sites of this company] 【この会社の関連サイト】 | Person in charge 担当者より | | Person in charge of real-estate and building FP Kamiyama Takuya Age: 30s now I also, It is the middle house hunting (* ^ _ ^ *) will help you look for property in your eyes! Look for fun together! ! 担当者宅建FP神山 拓也年齢:30代現在私も、家探し真っ最中です(*^_^*)お客様目線で物件探しのお手伝いを致します!一緒に楽しく探しましょう!! | Contact お問い合せ先 | | TEL: 0800-809-8284 [Toll free] mobile phone ・ Also available from PHS
Caller ID is not notified
Please contact the "saw SUUMO (Sumo)"
If it does not lead, If the real estate company TEL:0800-809-8284【通話料無料】携帯電話・PHSからもご利用いただけます
発信者番号は通知されません
「SUUMO(スーモ)を見た」と問い合わせください
つながらない方、不動産会社の方は
| Land of the right form 土地の権利形態 | | Ownership 所有権 | Building condition 建築条件 | | With 付 | Time delivery 引き渡し時期 | | Consultation 相談 | Land category 地目 | | Residential land 宅地 | Use district 用途地域 | | One low-rise 1種低層 | Overview and notices その他概要・特記事項 | | Contact: Kamiyama Takuya, Facilities: Public Water Supply, This sewage, City gas 担当者:神山 拓也、設備:公営水道、本下水、都市ガス | Company profile 会社概要 | | <Marketing alliance (agency)> Governor of Tokyo (1) No. 095107 (Ltd.) land first Yubinbango190-0022 Tokyo Tachikawa Nishikicho 4-4-2-401 <販売提携(代理)>東京都知事(1)第095107号(株)ランドファースト〒190-0022 東京都立川市錦町4-4-2-401 |
Compartment figure区画図 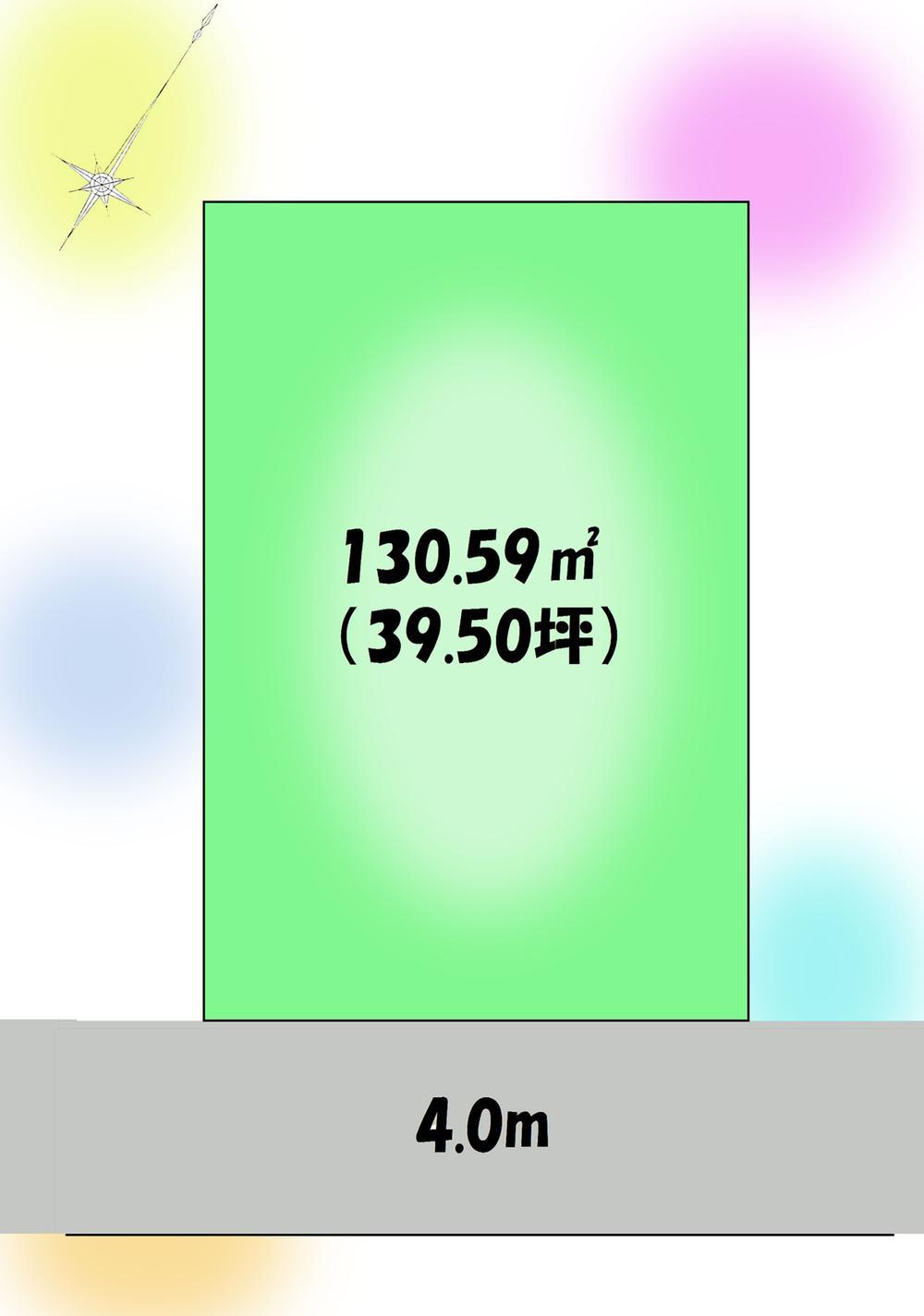 Limited is one compartment.
限定1区画です。
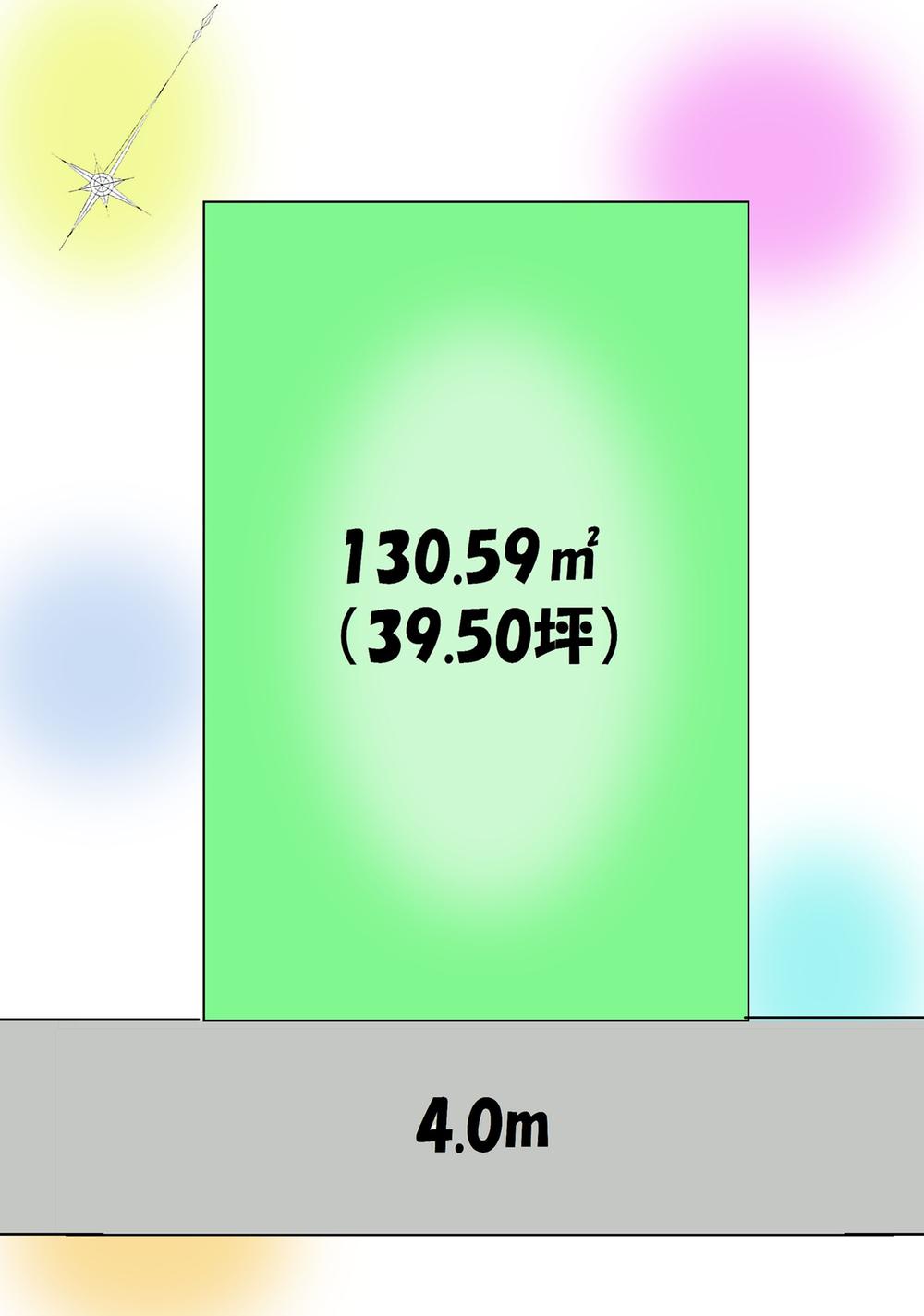 Land price 26,920,000 yen, Land area 130.59 sq m south road ・ Limited is one compartment.
土地価格2692万円、土地面積130.59m2 南道路・限定1区画です。
Local land photo現地土地写真 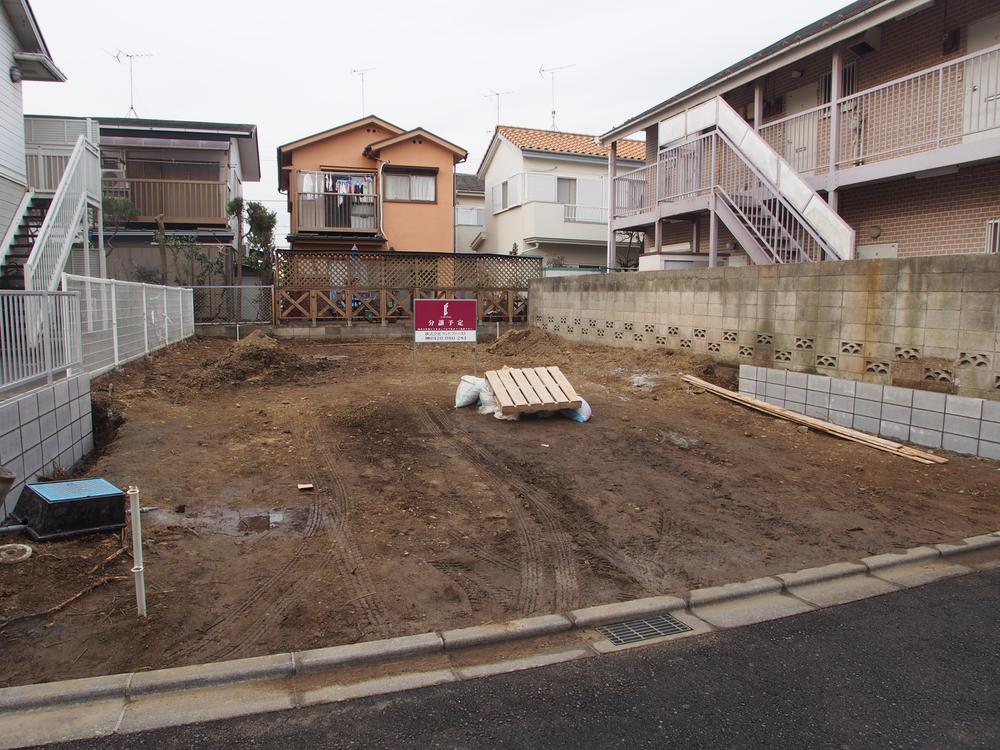 Free Plan housing
フリープラン住宅
Local photos, including front road前面道路含む現地写真 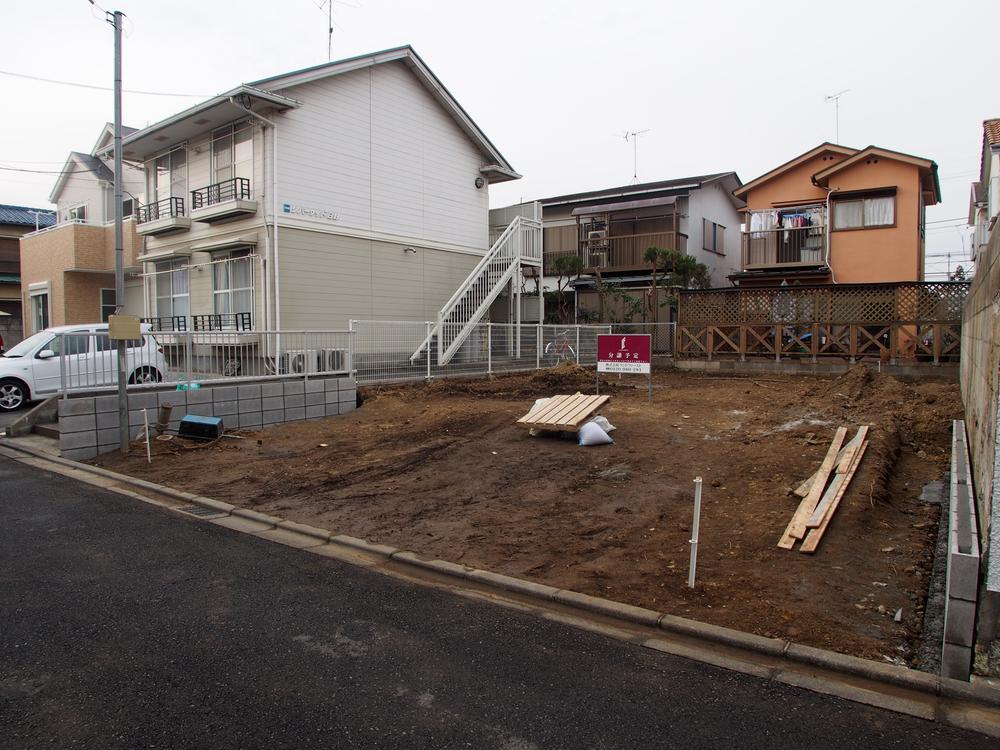 Good day in the south road
南道路で日当たり良好
Local land photo現地土地写真 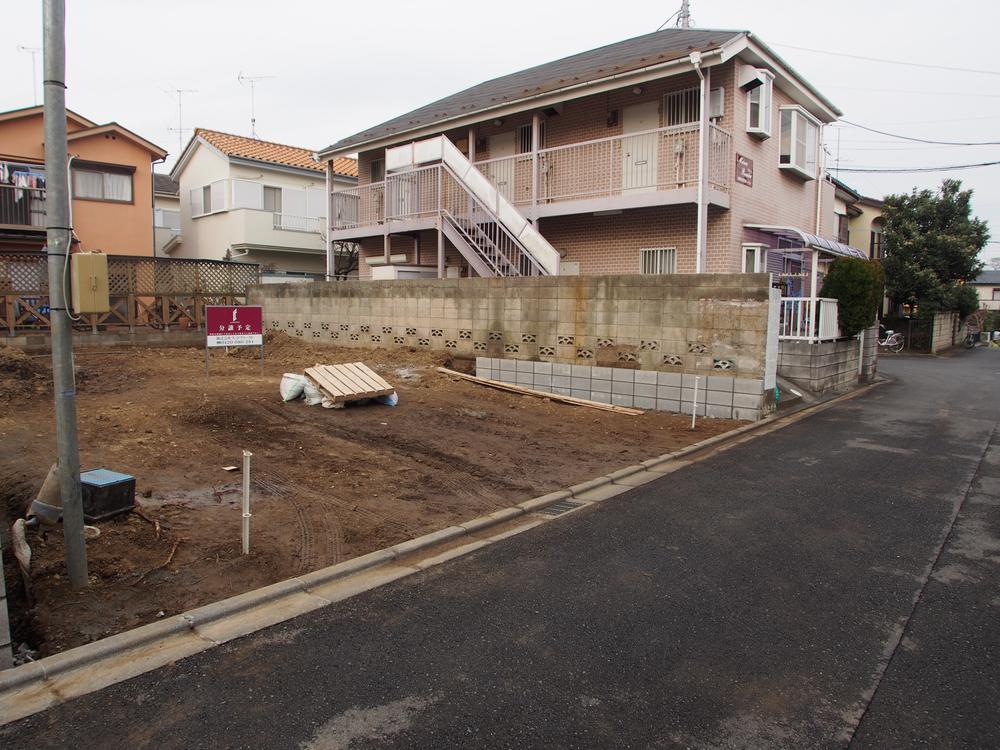 You can color select.
カラーセレクトできます。
Building plan example (exterior photos)建物プラン例(外観写真) 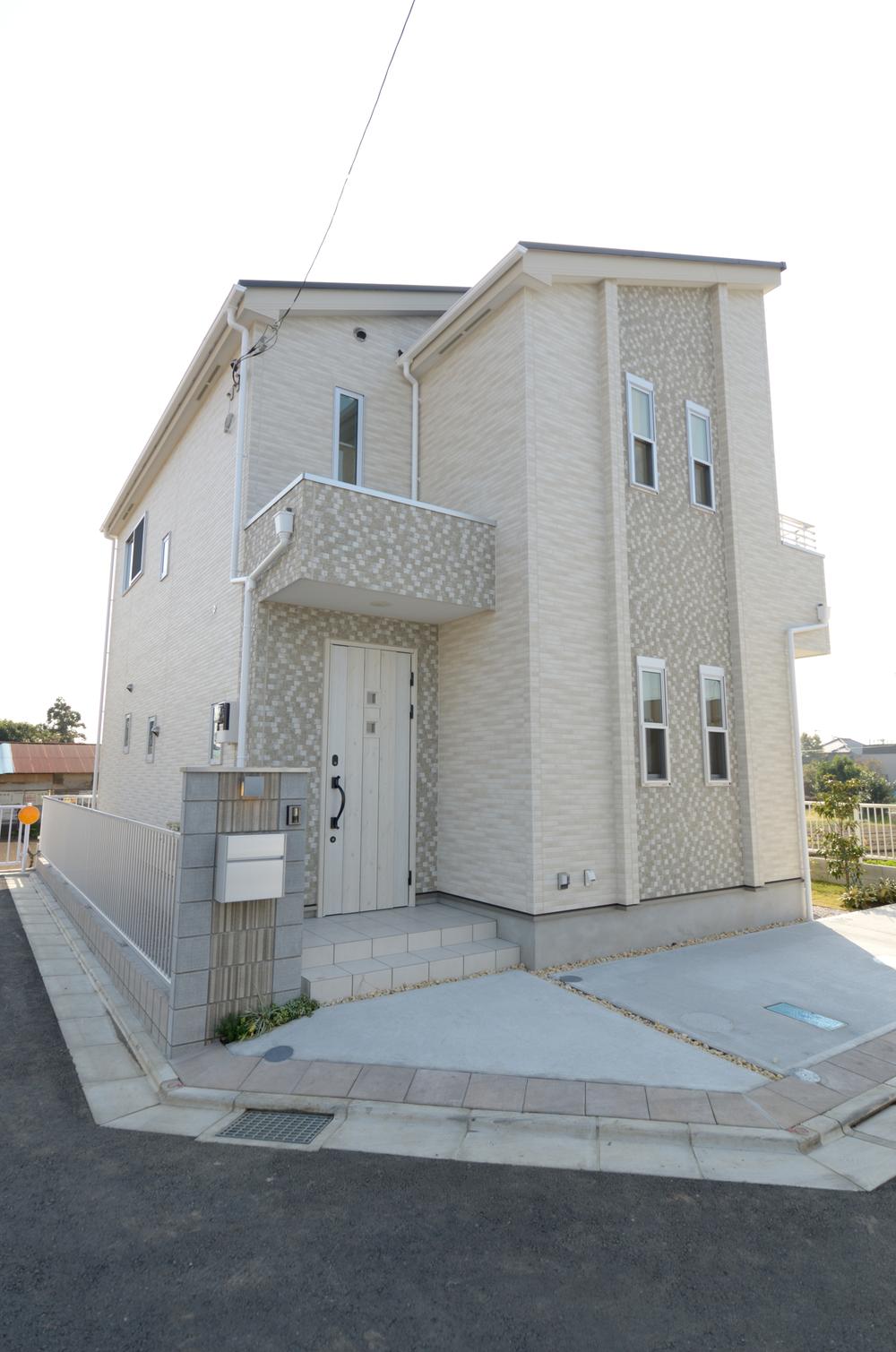 Appearance enforcement example
外観施行例
Building plan example (introspection photo)建物プラン例(内観写真) 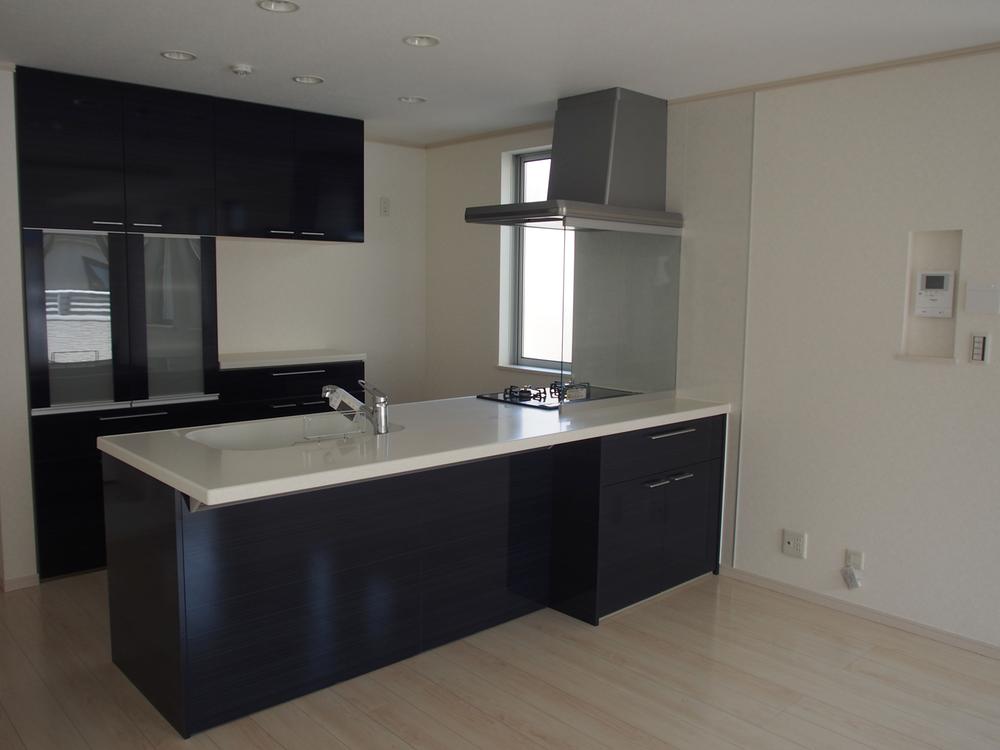 Same specifications building enforcement example cafe kitchen
同仕様建物施行例カフェキッチン
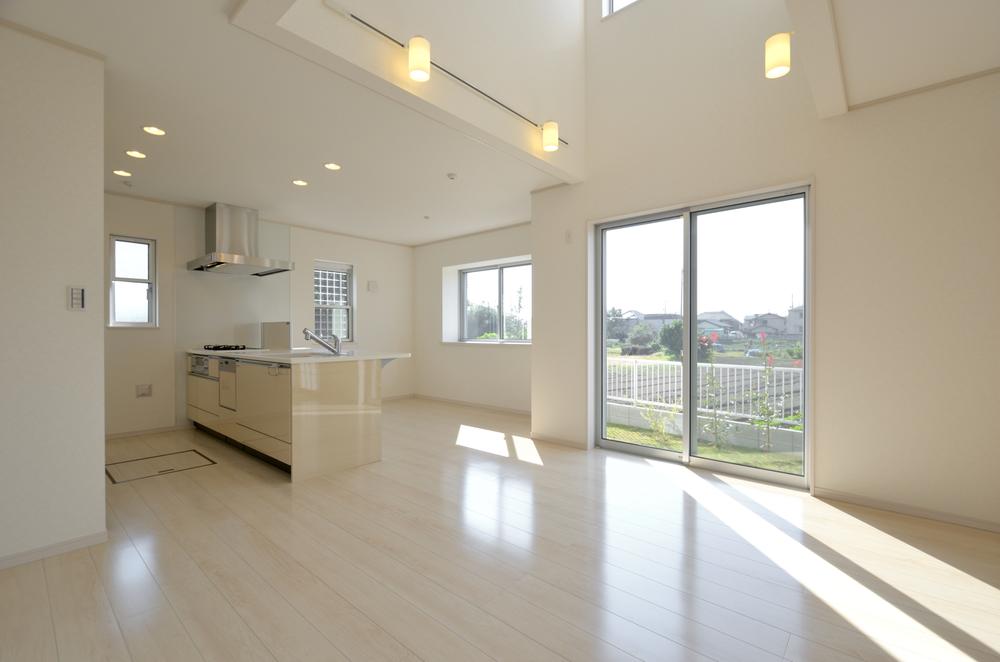 Same specifications building enforcement example living of flooring is wide 15 cm
同仕様建物施行例リビングのフローリングは幅広15センチ
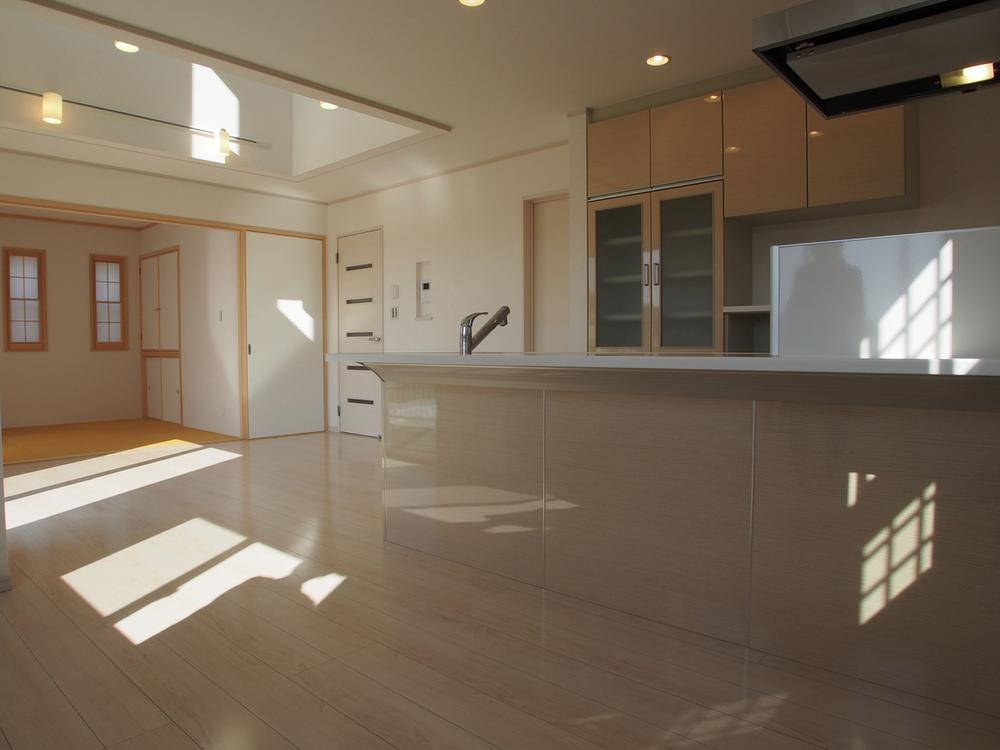 Same specifications enforcement example
同仕様施行例
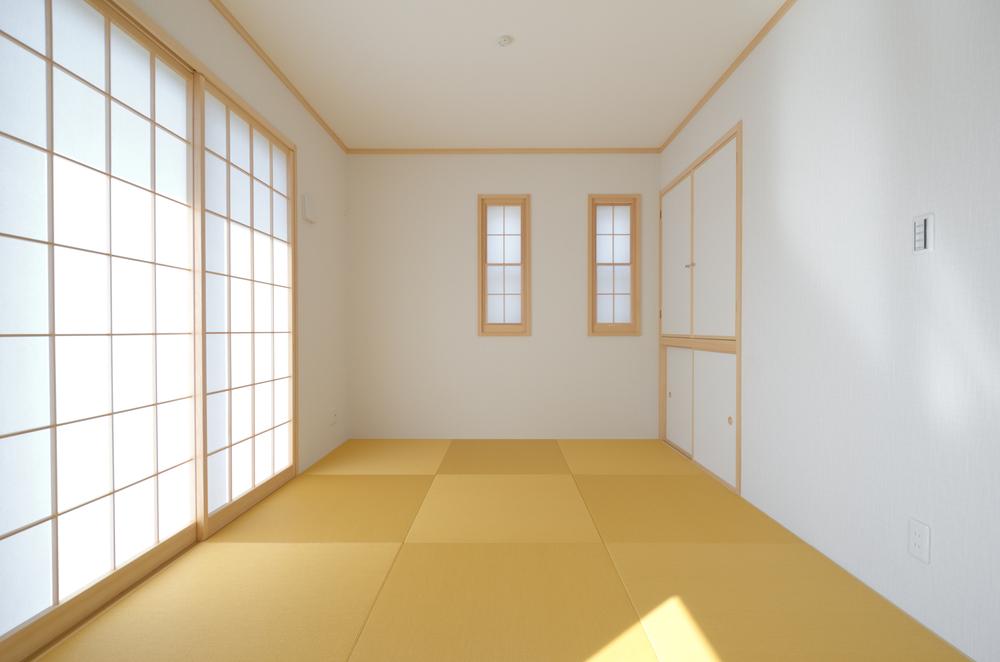 Same specifications enforcement example tatami corner
同仕様施行例畳コーナー
Supermarketスーパー 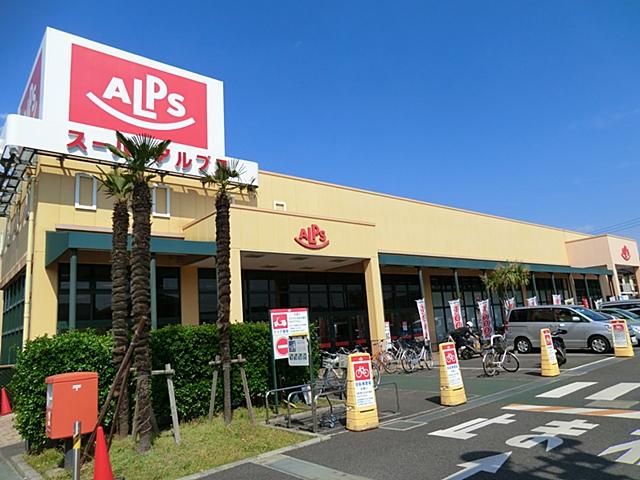 600m to Super Alps Toyoda Minami shop
スーパーアルプス豊田南店まで600m
Primary school小学校 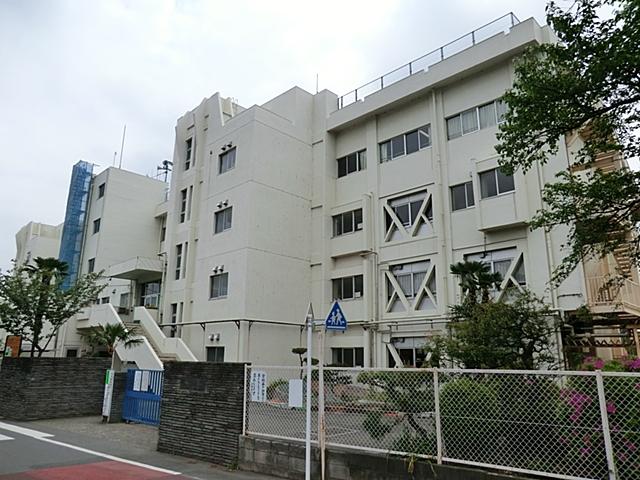 600m to Hino Municipal Hino second elementary school
日野市立日野第二小学校まで600m
Station駅 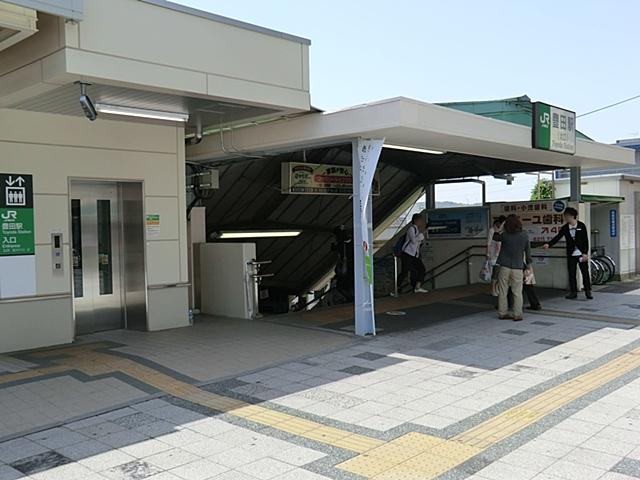 1280m until Toyoda
豊田まで1280m
Junior high school中学校 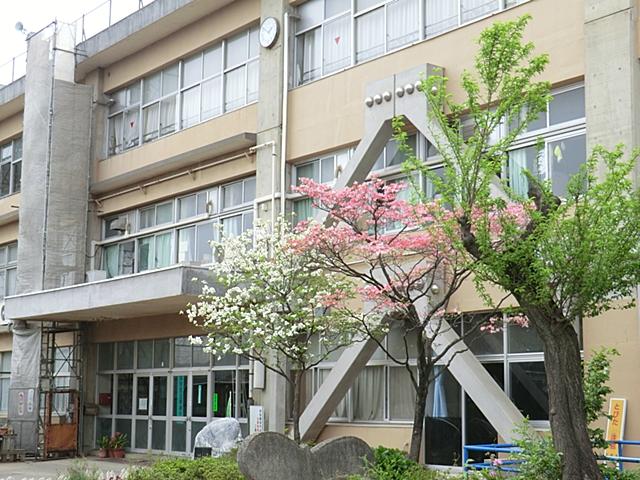 Hino Municipal Nanami 600m up to junior high school
日野市立七生中学校まで600m
Supermarketスーパー 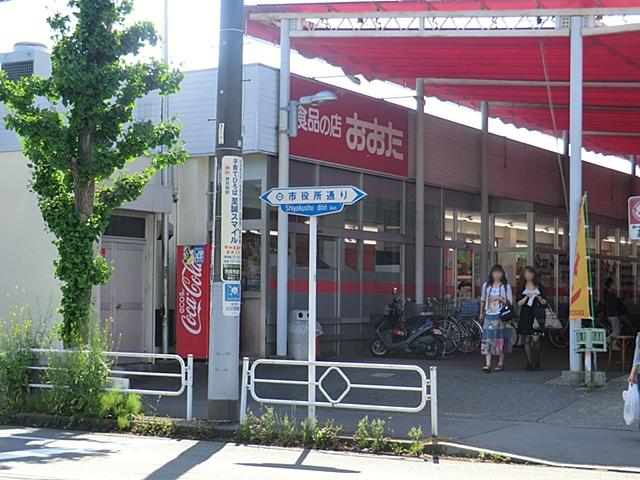 800m to food shop Ota Shinmei shop
食品の店おおた神明店まで800m
Building plan example (introspection photo)建物プラン例(内観写真) 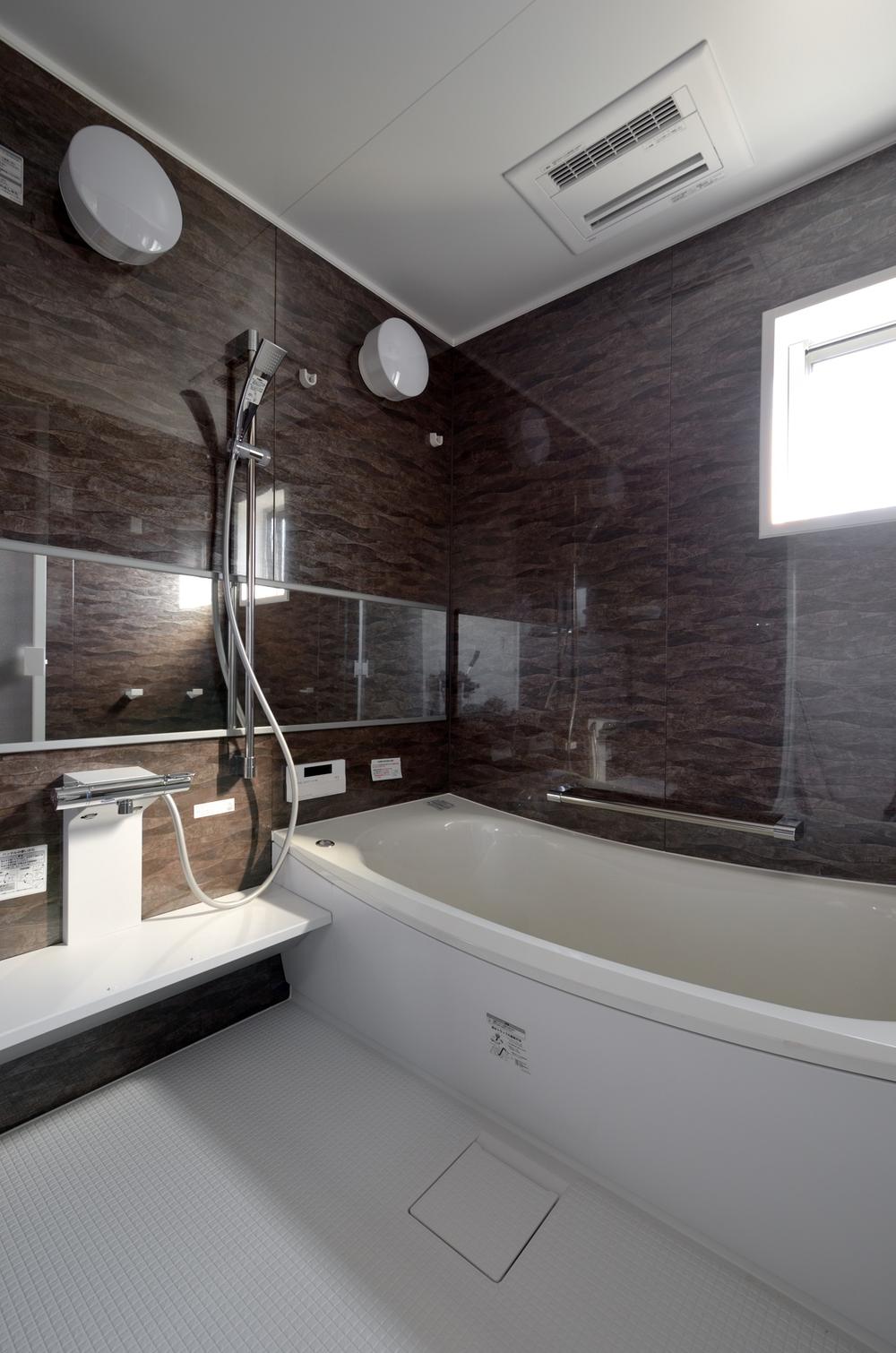 Same specifications building enforcement example
同仕様建物施行例
Location
| 
















