Land/Building » Kanto » Tokyo » Hino
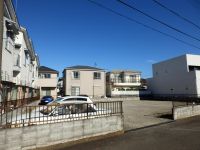 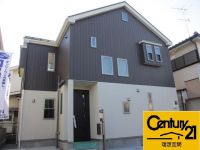
| | Hino City, Tokyo 東京都日野市 |
| JR Chuo Line, "Toyoda" walk 19 minutes JR中央線「豊田」歩19分 |
| Order type housing to fulfill the popular Tamadaira! ! Since the building free plan will be communicated the hope of husband and wife! ! 人気の多摩平で叶える注文型住宅!!建物フリープランなのでご夫婦の希望を伝えられます!! |
| ◇ popular building free plan in Tamadaira! ! You can demonstrate a commitment! ! ◇ close to commercial facilities are also set wife also is sure glad ◇ bright and open south-facing road abode is in reality! ! ◇ convenient starting station commuting "Toyota" is also available. ◇ hectic morning in glad dishwasher standard equipment. ◇人気の多摩平で建物フリープラン!!こだわりを発揮できます!!◇近隣に商業施設も揃い奥様も嬉しい事間違いなし◇南道路に面した明るく開放的な住まいが現実に!!◇通勤通学に便利な始発駅『豊田』も利用可能。◇慌ただしい朝に嬉しい食洗機標準装備。 |
Features pickup 特徴ピックアップ | | Pre-ground survey / 2 along the line more accessible / Super close / It is close to the city / Yang per good / Flat to the station / Siemens south road / A quiet residential area / Around traffic fewer / Or more before road 6m / Starting station / Shaping land / Urban neighborhood / Mu front building / City gas / Flat terrain / Building plan example there 地盤調査済 /2沿線以上利用可 /スーパーが近い /市街地が近い /陽当り良好 /駅まで平坦 /南側道路面す /閑静な住宅地 /周辺交通量少なめ /前道6m以上 /始発駅 /整形地 /都市近郊 /前面棟無 /都市ガス /平坦地 /建物プラン例有り | Price 価格 | | 28 million yen ~ 37 million yen 2800万円 ~ 3700万円 | Building coverage, floor area ratio 建ぺい率・容積率 | | Kenpei rate: 50%, Volume ratio: 100% 建ペい率:50%、容積率:100% | Sales compartment 販売区画数 | | 4 compartments 4区画 | Total number of compartments 総区画数 | | 4 compartments 4区画 | Land area 土地面積 | | 100.04 sq m ~ 118.16 sq m (30.26 tsubo ~ 35.74 tsubo) (measured) 100.04m2 ~ 118.16m2(30.26坪 ~ 35.74坪)(実測) | Driveway burden-road 私道負担・道路 | | South Public road Road width: 6m, Asphaltic pavement 南側 公道 道路幅:6m、アスファルト舗装 | Land situation 土地状況 | | Vacant lot 更地 | Address 住所 | | Hino City, Tokyo Tamadaira 7 東京都日野市多摩平7 | Traffic 交通 | | JR Chuo Line, "Toyoda" walk 19 minutes
JR Chuo Line "Hino" walk 17 minutes
Keio Line "Nanping" walk 32 minutes JR中央線「豊田」歩19分
JR中央線「日野」歩17分
京王線「南平」歩32分
| Related links 関連リンク | | [Related Sites of this company] 【この会社の関連サイト】 | Person in charge 担当者より | | The person in charge Akimoto Hiroyuki Age: meeting with 30s customers, I believe that fate! The fact that I am allowed to help the greatest shopping in a lifetime, I think it was fate in order to meet, We will be happy to help with full force. Thank you. 担当者秋元 宏之年齢:30代お客様との出会いは、運命だと思っています!一生で最も大きなお買い物をお手伝いさせて頂くという事は、出会うべく運命だったと思い、全力でお手伝いさせて頂きます。よろしくお願い致します。 | Contact お問い合せ先 | | TEL: 0800-601-6247 [Toll free] mobile phone ・ Also available from PHS
Caller ID is not notified
Please contact the "saw SUUMO (Sumo)"
If it does not lead, If the real estate company TEL:0800-601-6247【通話料無料】携帯電話・PHSからもご利用いただけます
発信者番号は通知されません
「SUUMO(スーモ)を見た」と問い合わせください
つながらない方、不動産会社の方は
| Land of the right form 土地の権利形態 | | Ownership 所有権 | Building condition 建築条件 | | With 付 | Time delivery 引き渡し時期 | | Consultation 相談 | Land category 地目 | | Residential land 宅地 | Use district 用途地域 | | One low-rise 1種低層 | Other limitations その他制限事項 | | Regulations have by the Landscape Act, Regulations have by the Aviation Law, Height district, Height ceiling Yes, Shade limit Yes, Irregular land 景観法による規制有、航空法による規制有、高度地区、高さ最高限度有、日影制限有、不整形地 | Overview and notices その他概要・特記事項 | | Contact: Akimoto Hiroyuki, Facilities: Public Water Supply, This sewage, City gas 担当者:秋元 宏之、設備:公営水道、本下水、都市ガス | Company profile 会社概要 | | <Mediation> Minister of Land, Infrastructure and Transport (1) No. 007839 (Corporation) Tokyo Metropolitan Government Building Lots and Buildings Transaction Business Association (Corporation) metropolitan area real estate Fair Trade Council member Century 21 ideal space (Ltd.) Yubinbango191-0021 Hino City, Tokyo Ishida 1-12-7 <仲介>国土交通大臣(1)第007839号(公社)東京都宅地建物取引業協会会員 (公社)首都圏不動産公正取引協議会加盟センチュリー21理想空間(株)〒191-0021 東京都日野市石田1-12-7 |
Local land photo現地土地写真 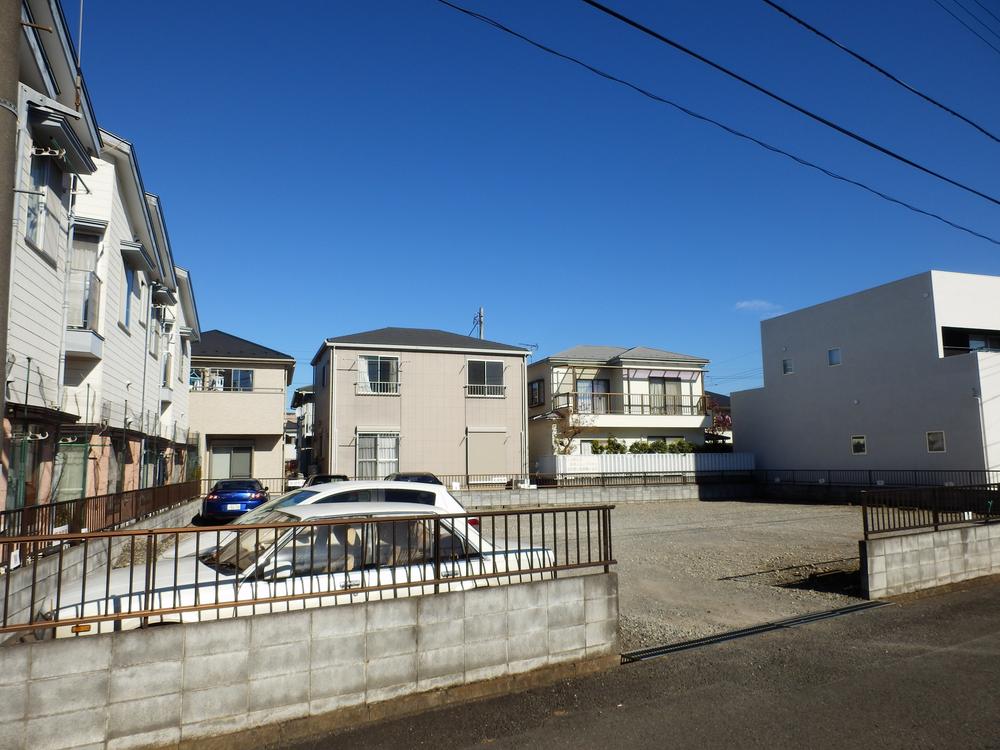 Local (11 May 2013) Shooting
現地(2013年11月)撮影
Building plan example (exterior photos)建物プラン例(外観写真) 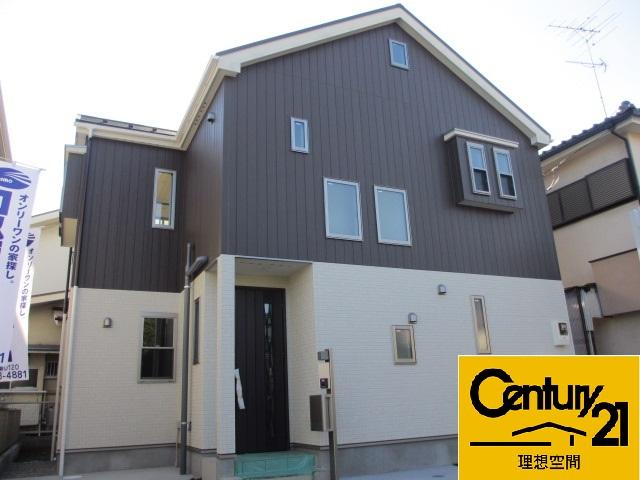 Building plan (No. 5 locations) Building Price 12.8 million yen (tax included), Building area 93.85 sq m
建物プラン (5号地)建物価格 1280万円(税込)、建物面積 93.85m2
Building plan example (introspection photo)建物プラン例(内観写真) 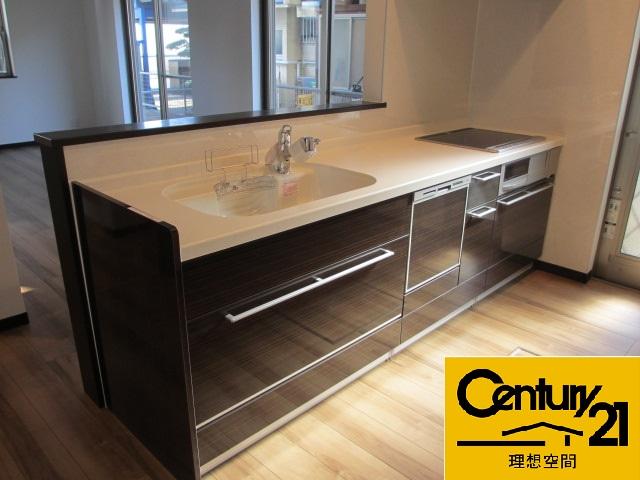 Building plan example kitchen
建物プラン例 キッチン
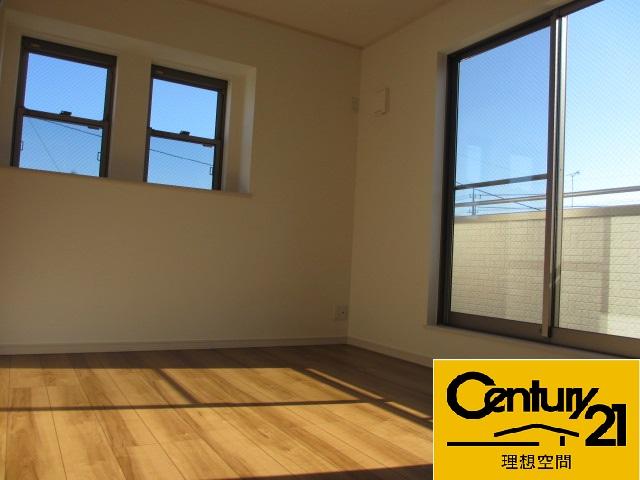 Building plan example room
建物プラン例 居室
Local photos, including front road前面道路含む現地写真 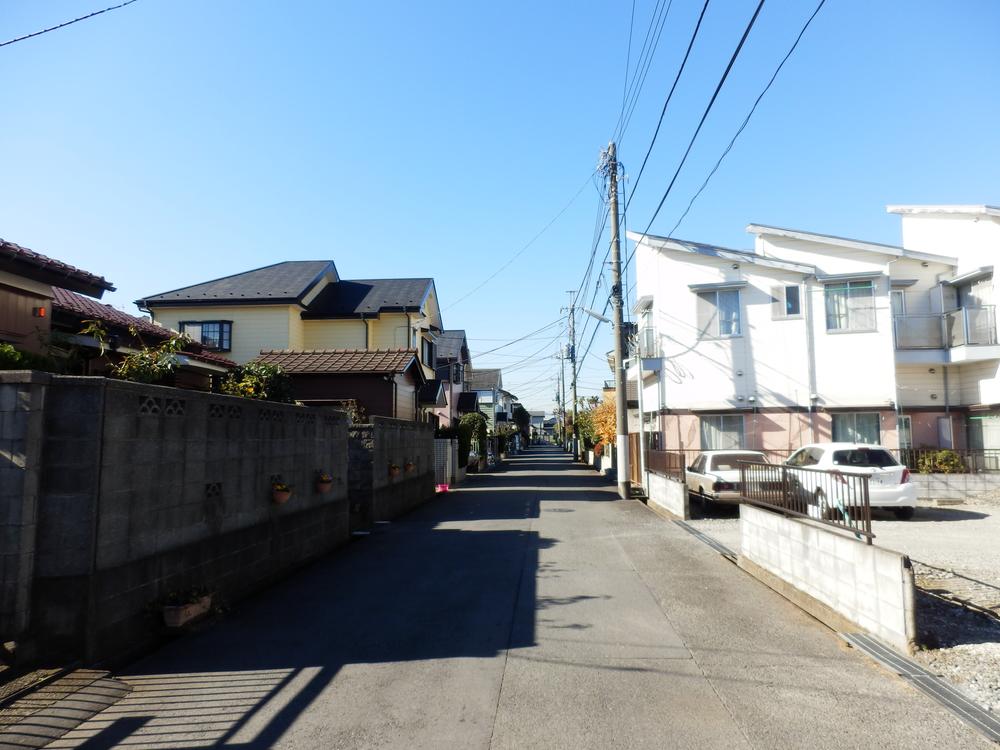 Local (11 May 2013) Shooting
現地(2013年11月)撮影
Building plan example (introspection photo)建物プラン例(内観写真) 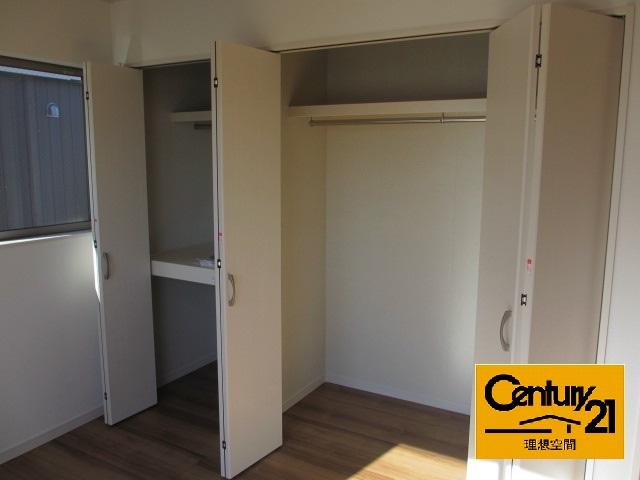 Building plan example Room storage
建物プラン例 居室収納
Station駅 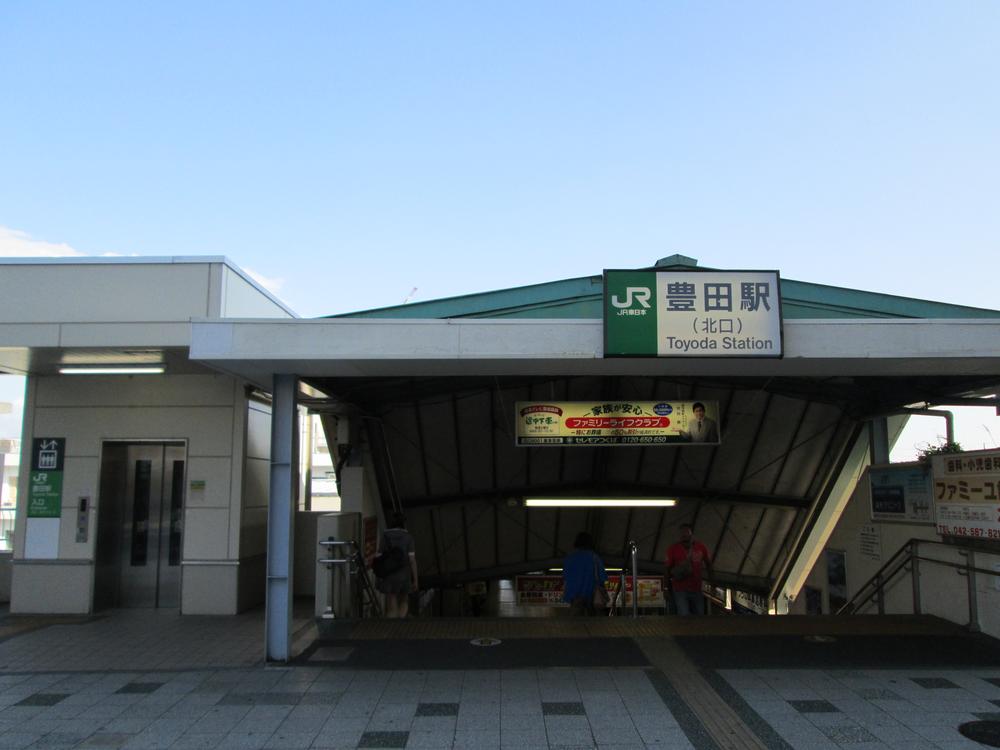 1400m to JR "Toyoda" station
JR『豊田』駅まで1400m
The entire compartment Figure全体区画図 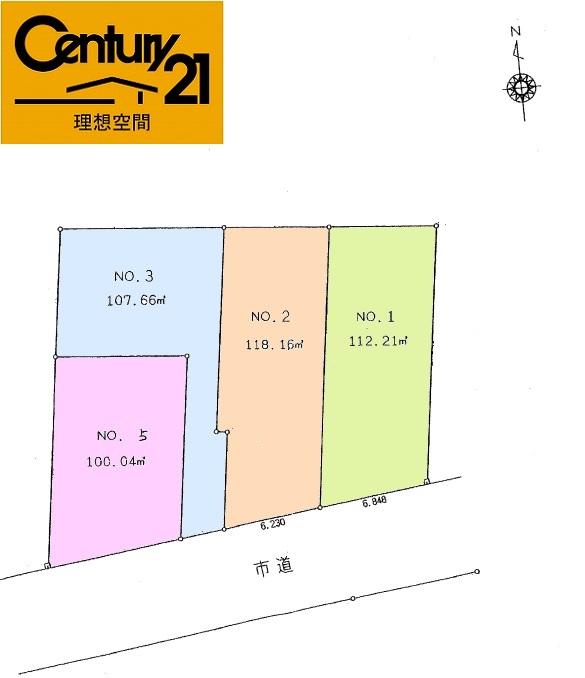 South road: All 4 compartment
南道路:全4区画
Local land photo現地土地写真 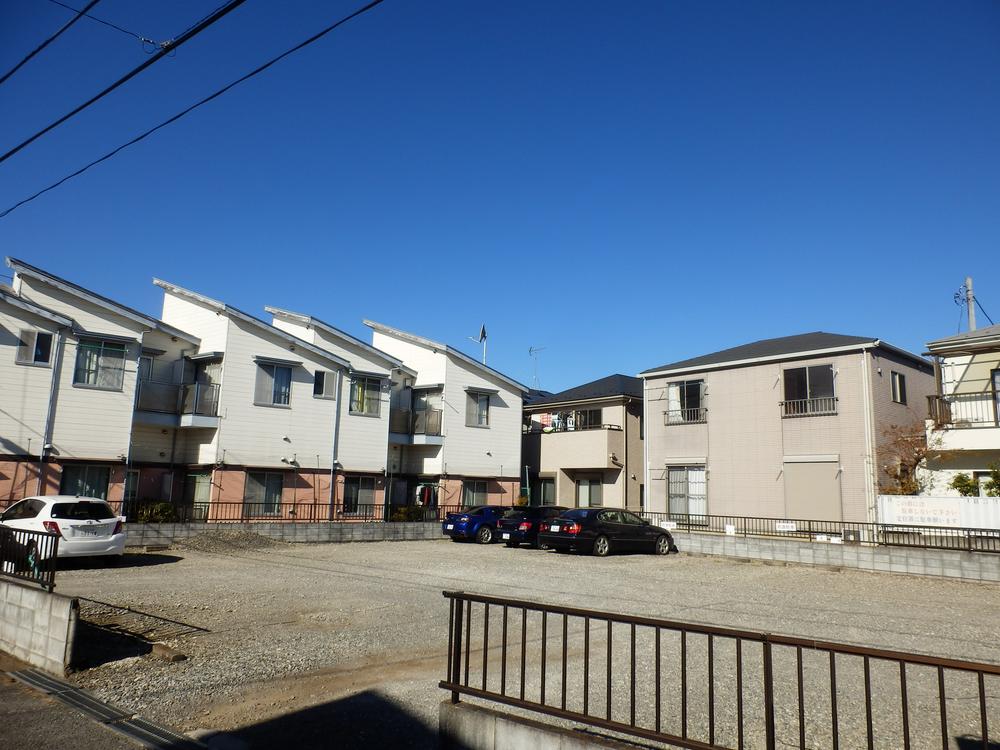 Local (11 May 2013) Shooting
現地(2013年11月)撮影
Building plan example (introspection photo)建物プラン例(内観写真) 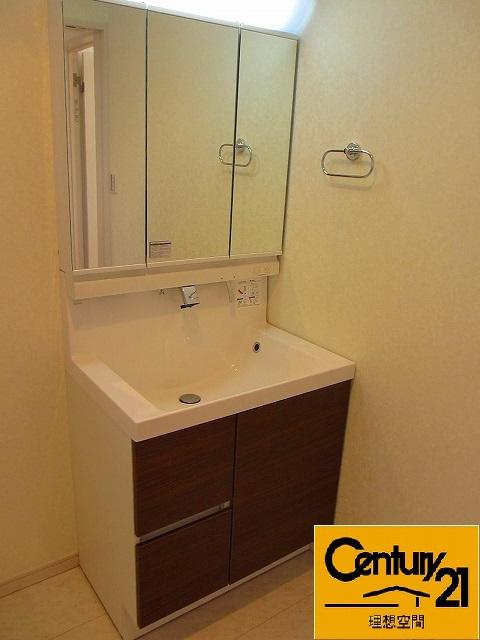 Building plan example Wash basin
建物プラン例 洗面台
Station駅 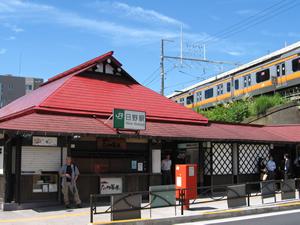 1500m to JR "Hino" station
JR『日野』駅まで1500m
Building plan example (introspection photo)建物プラン例(内観写真) 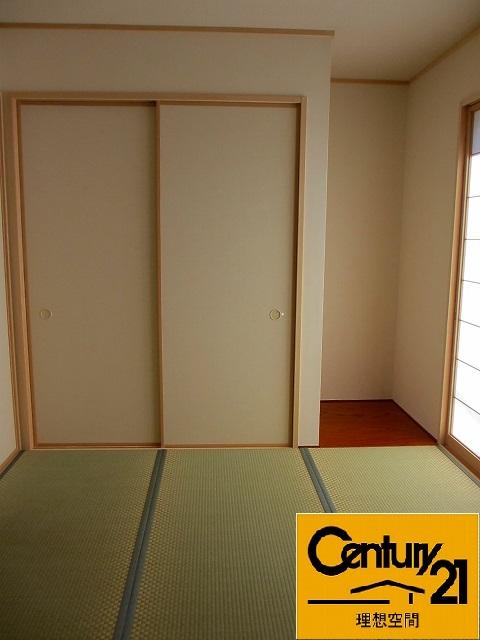 Building plan example Japanese-style room
建物プラン例 和室
Supermarketスーパー 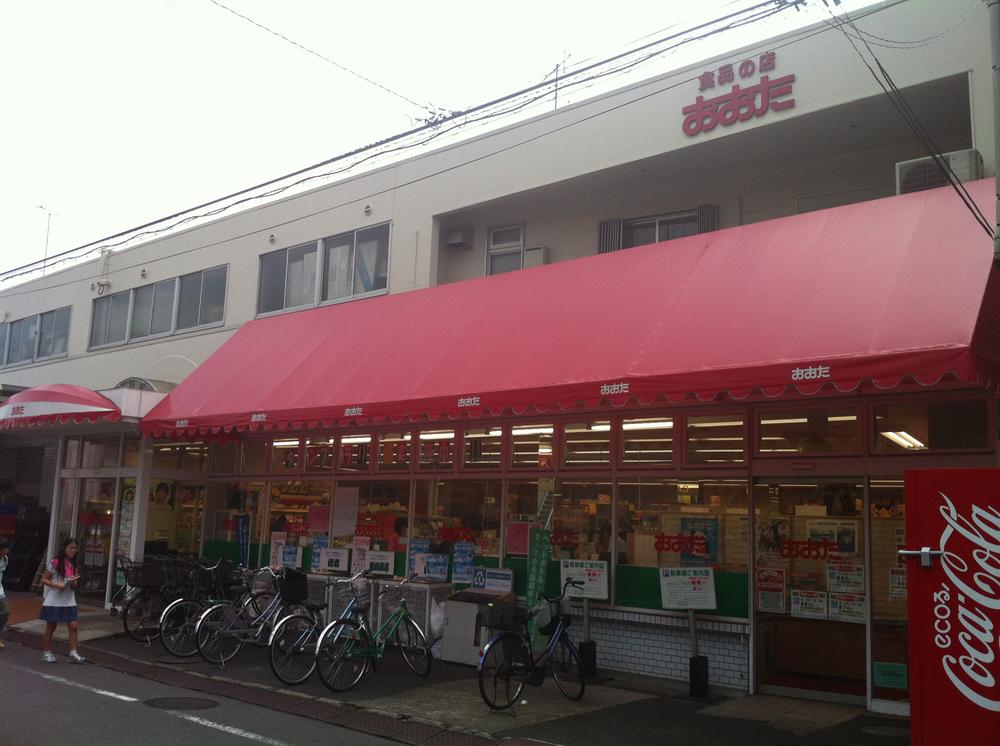 Super Ota Until Shinmei shop 750m
スーパーおおた 神明店まで750m
Building plan example (introspection photo)建物プラン例(内観写真) 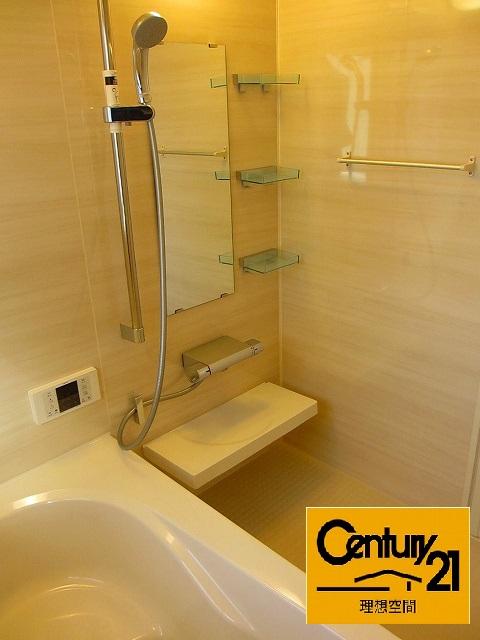 Building plan example bathroom
建物プラン例 浴室
Convenience storeコンビニ 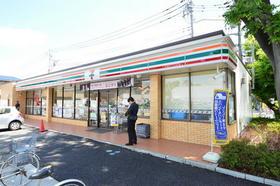 Seven-Eleven down 300m until Izumi mound shop
セブンイレブンン 泉塚店まで300m
Building plan example (introspection photo)建物プラン例(内観写真) 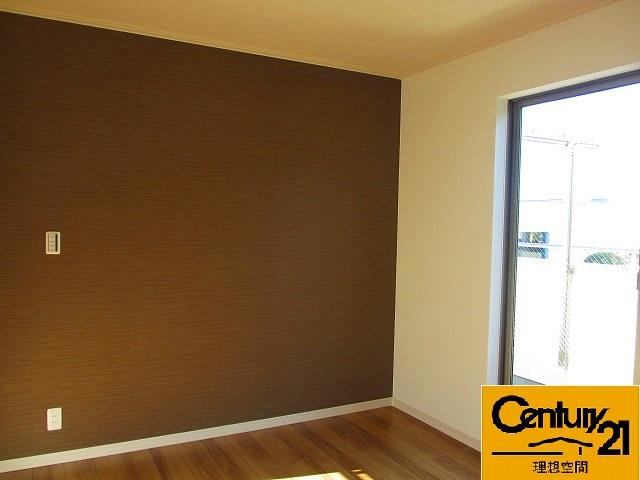 Building plan example room
建物プラン例 居室
Hospital病院 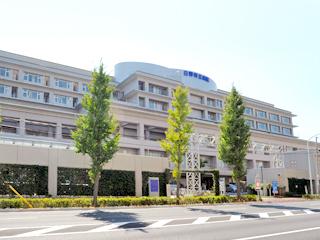 950m to Hino City Hospital
日野市立病院まで950m
Building plan example (introspection photo)建物プラン例(内観写真) 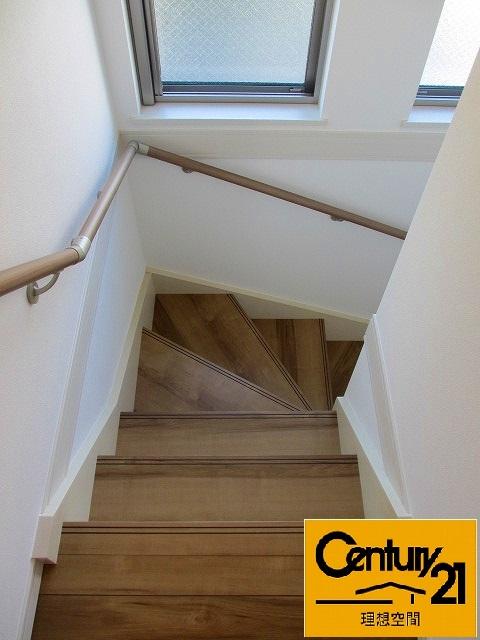 Building plan example Stairs
建物プラン例 階段
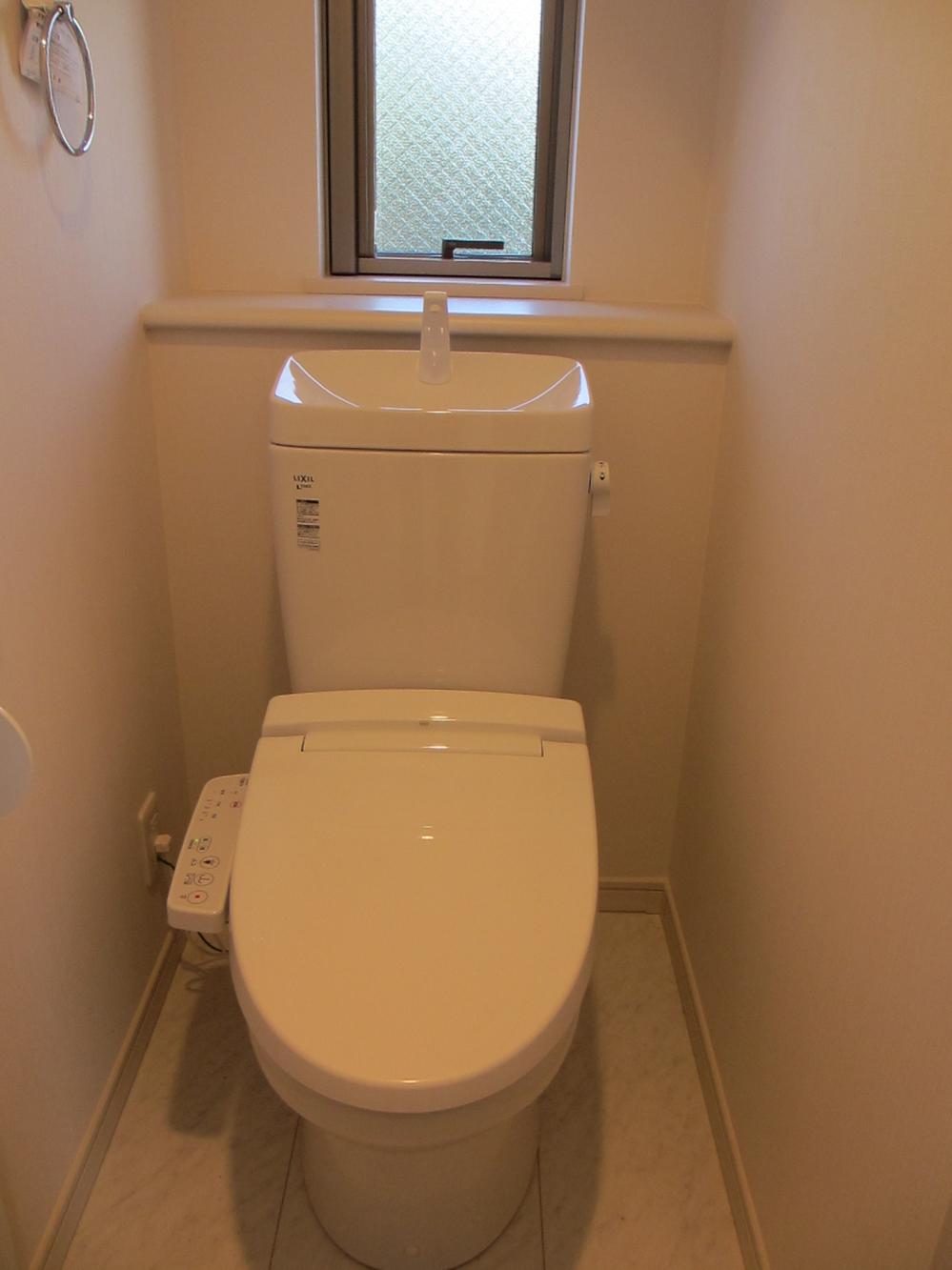 Building plan example toilet
建物プラン例 トイレ
Building plan example (exterior photos)建物プラン例(外観写真) 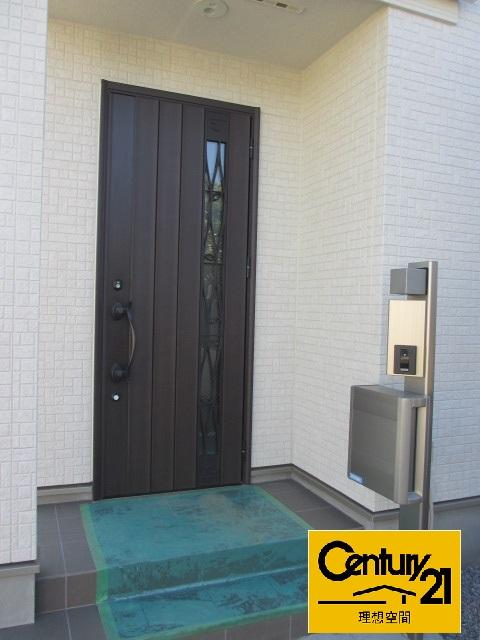 Building plan example Entrance door
建物プラン例 玄関ドア
Other building plan exampleその他建物プラン例 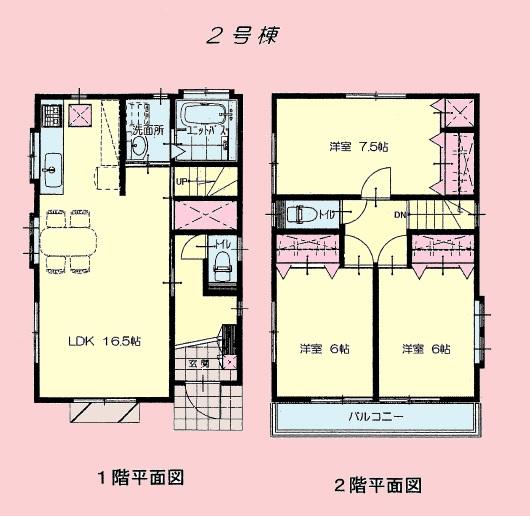 Building plan example (No. 2 locations) Building Price 12 million yen (tax included), Building area 88.40 sq m
建物プラン例(2号地)建物価格 1200万円(税込)、建物面積 88.40m2
Location
| 





















