Land/Building » Kanto » Tokyo » Itabashi
 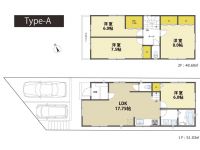
| | Itabashi-ku, Tokyo 東京都板橋区 |
| Tokyo Metro Yurakucho Line "subway Narimasu" walk 7 minutes 東京メトロ有楽町線「地下鉄成増」歩7分 |
| Perfect for those who want to build my home that was envisioned in your favorite plan out! Yang per well of the sales area is located on a hill of Akatsukashin the town !! immediate delivery Allowed !! A ・ B compartment common: 100.90 sq m (30.52 square meters) お好きなプランで思い描いたマイホームを建てたい方にピッタリな売地!赤塚新町の高台に立地する陽当り良好の売地!!即引渡可!!A・B区画共通:100.90m2(30.52坪) |
Features pickup 特徴ピックアップ | | 2 along the line more accessible / Vacant lot passes / Immediate delivery Allowed / Yang per good / A quiet residential area / Around traffic fewer / Or more before road 6m / Shaping land / No construction conditions / Leafy residential area / City gas / Located on a hill / Building plan example there 2沿線以上利用可 /更地渡し /即引渡し可 /陽当り良好 /閑静な住宅地 /周辺交通量少なめ /前道6m以上 /整形地 /建築条件なし /緑豊かな住宅地 /都市ガス /高台に立地 /建物プラン例有り | Event information イベント情報 | | Local tours (please visitors to direct local) schedule / Every Saturday, Sunday and public holidays time / 10:00 ~ 18:00 現地見学会(直接現地へご来場ください)日程/毎週土日祝時間/10:00 ~ 18:00 | Price 価格 | | 44,800,000 yen ・ 47,800,000 yen 4480万円・4780万円 | Building coverage, floor area ratio 建ぺい率・容積率 | | Building coverage: 60%, Volume ratio: 200% 建ぺい率:60%、容積率:200% | Sales compartment 販売区画数 | | 2 compartment 2区画 | Total number of compartments 総区画数 | | 2 compartment 2区画 | Land area 土地面積 | | 100.9 sq m (measured) 100.9m2(実測) | Driveway burden-road 私道負担・道路 | | Southwest side about 6.0M public road 南西側約6.0M公道 | Land situation 土地状況 | | Vacant lot 更地 | Address 住所 | | Itabashi-ku, Tokyo Akatsukashin cho 3 東京都板橋区赤塚新町3 | Traffic 交通 | | Tokyo Metro Yurakucho Line "subway Narimasu" walk 7 minutes
Tokyo Metro Fukutoshin Line "subway Narimasu" walk 7 minutes
Tobu Tojo Line "Narimasu" walk 9 minutes 東京メトロ有楽町線「地下鉄成増」歩7分
東京メトロ副都心線「地下鉄成増」歩7分
東武東上線「成増」歩9分
| Related links 関連リンク | | [Related Sites of this company] 【この会社の関連サイト】 | Contact お問い合せ先 | | TEL: 0800-809-8522 [Toll free] mobile phone ・ Also available from PHS
Caller ID is not notified
Please contact the "saw SUUMO (Sumo)"
If it does not lead, If the real estate company TEL:0800-809-8522【通話料無料】携帯電話・PHSからもご利用いただけます
発信者番号は通知されません
「SUUMO(スーモ)を見た」と問い合わせください
つながらない方、不動産会社の方は
| Land of the right form 土地の権利形態 | | Ownership 所有権 | Time delivery 引き渡し時期 | | Immediate delivery allowed 即引渡し可 | Land category 地目 | | Residential land 宅地 | Use district 用途地域 | | One middle and high 1種中高 | Other limitations その他制限事項 | | Advanced use district, Mid-to-high-rise floor exclusive residential district, Quasi-fire zones 高度利用地区、中高層階住居専用地区、準防火地域 | Overview and notices その他概要・特記事項 | | Facilities: TEPCO, Public Water Supply, This sewage, City gas 設備:東京電力、公営水道、本下水、都市ガス | Company profile 会社概要 | | <Mediation> Governor of Tokyo (1) No. 095150 smart housing Realty Co. Yubinbango171-0043 Toshima-ku, Tokyo Kanamecho 2-12-9 <仲介>東京都知事(1)第095150号スマートハウジングリアルティ(株)〒171-0043 東京都豊島区要町2-12-9 |
Local land photo現地土地写真 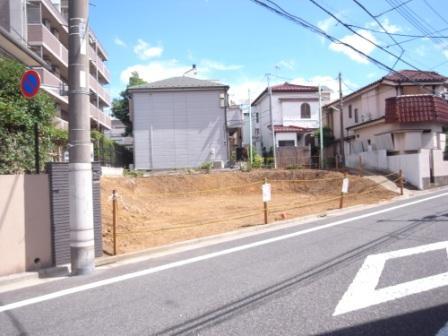 Local (September 2013) Shooting
現地(2013年9月)撮影
Building plan example (floor plan)建物プラン例(間取り図) 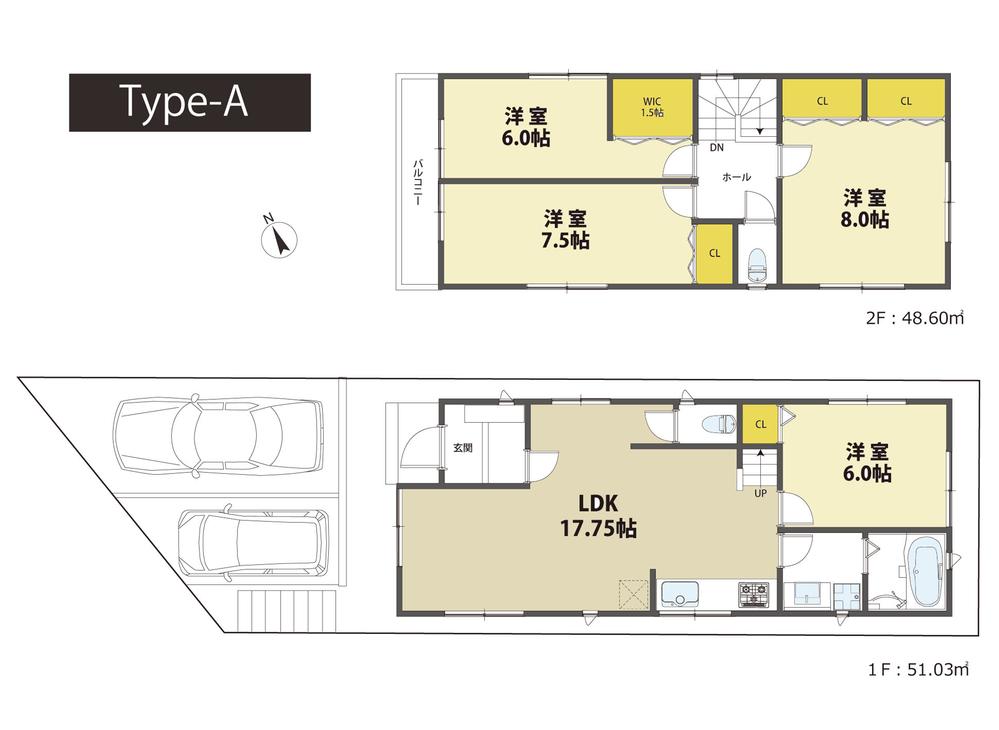 Building plan example (A section) 4LDK, Land price 44,800,000 yen, Land area 100.9 sq m , Building price 15 million yen, Building area 99.63 sq m
建物プラン例(A区画)4LDK、土地価格4480万円、土地面積100.9m2、建物価格1500万円、建物面積99.63m2
Station駅 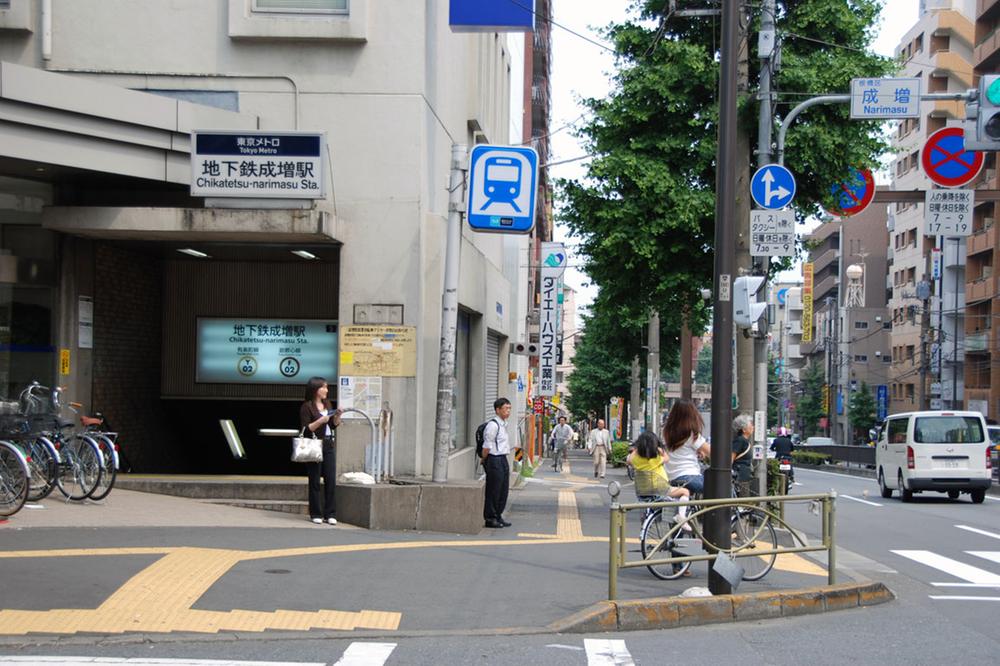 560m Metro Narimasu Station
地下鉄成増駅まで560m
The entire compartment Figure全体区画図 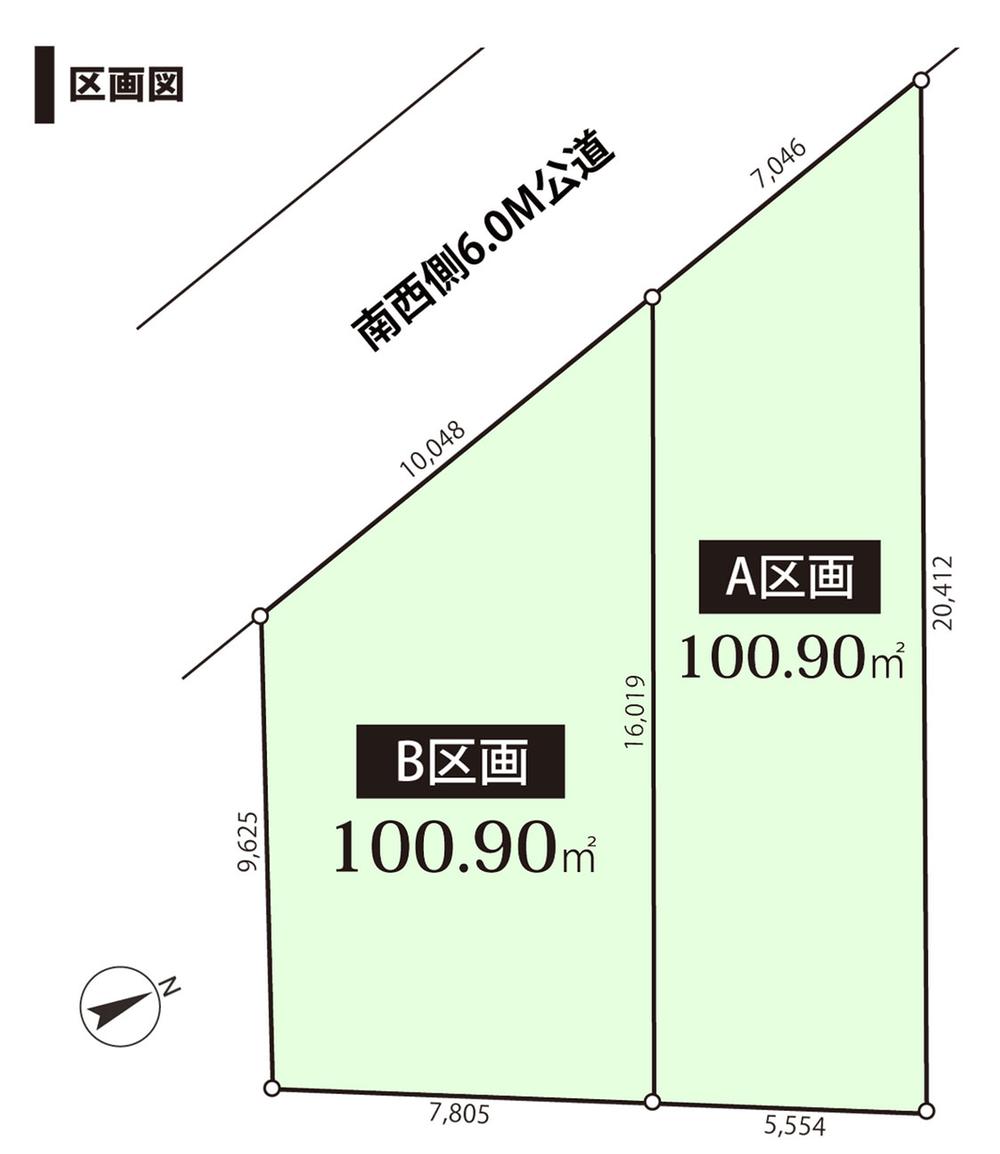 Yang per per southwest side 6.0M road surface good !!
南西側6.0M公道面につき陽当り良好!!
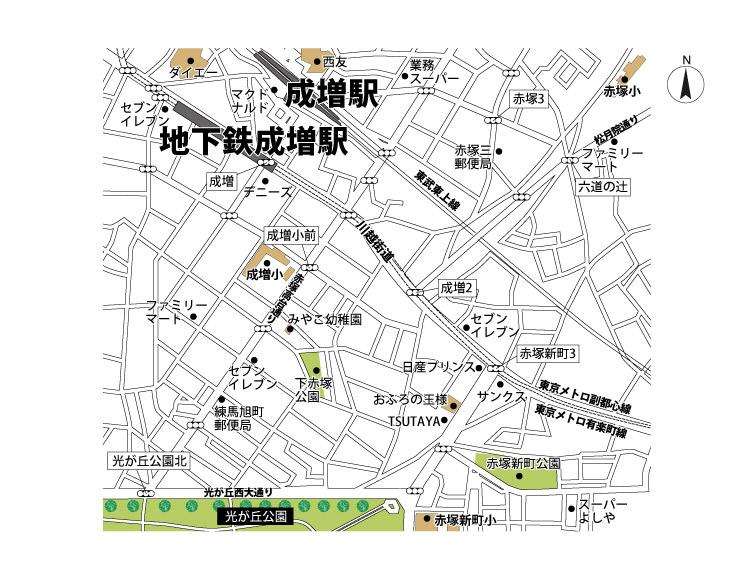 Local guide map
現地案内図
Building plan example (floor plan)建物プラン例(間取り図) 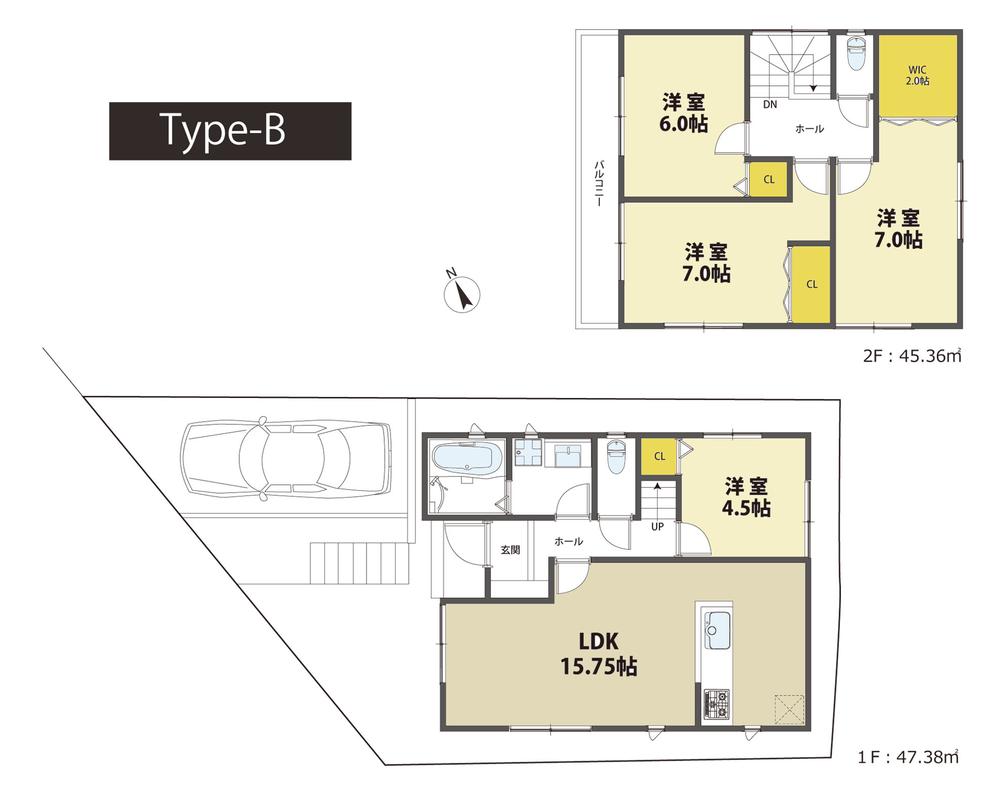 Building plan example (B compartment) 4LDK, Land price 47,800,000 yen, Land area 100.9 sq m , Building price 15 million yen, Building area 92.74 sq m
建物プラン例(B区画)4LDK、土地価格4780万円、土地面積100.9m2、建物価格1500万円、建物面積92.74m2
Station駅 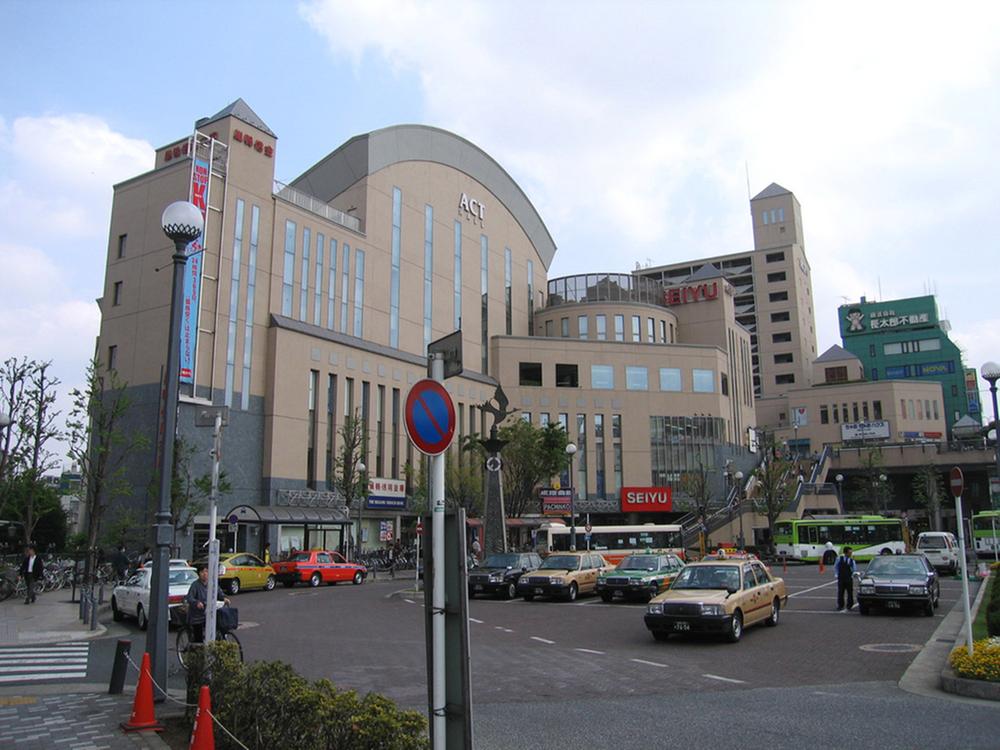 Narimasu 720m to the peripheral station
成増駅周辺まで720m
Primary school小学校 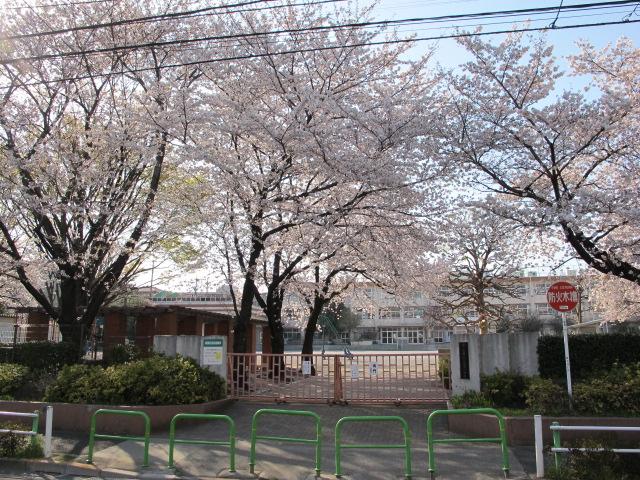 370m until Itabashi Narimasu Elementary School
板橋区立成増小学校まで370m
Junior high school中学校 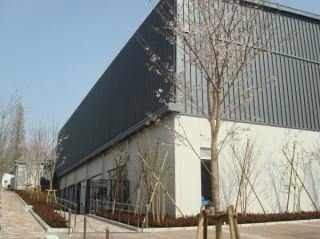 Akatsuka 1220m to the second junior high school
赤塚第二中学校まで1220m
Location
|










