Land/Building » Kanto » Tokyo » Itabashi
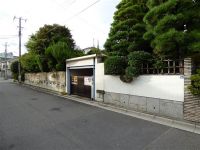 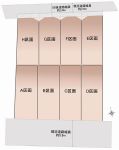
| | Itabashi-ku, Tokyo 東京都板橋区 |
| Tobu Tojo Line "Tokiwadai" walk 8 minutes 東武東上線「ときわ台」歩8分 |
| Residential area that has been protected by the "Tokyo's swanky streets Development Promotion Act", Tokiwadai 1-chome. It is sale of the land, All 8 compartment. 「東京のしゃれた街並みづくり推進条例」に守られた住宅街、常盤台1丁目。この地に分譲される、全8区画。 |
Features pickup 特徴ピックアップ | | Yang per good / Siemens south road / No construction conditions / City gas / Building plan example there 陽当り良好 /南側道路面す /建築条件なし /都市ガス /建物プラン例有り | Property name 物件名 | | Open live scan Tokiwadai Residence オープンライブス常盤台レジデンス | Price 価格 | | 42,100,000 yen ・ 43,100,000 yen 4210万円・4310万円 | Building coverage, floor area ratio 建ぺい率・容積率 | | 60% 200% 60% 200% | Sales compartment 販売区画数 | | 2 compartment 2区画 | Total number of compartments 総区画数 | | 8 compartment 8区画 | Land area 土地面積 | | 60.03 sq m ・ 60.21 sq m 60.03m2・60.21m2 | Driveway burden-road 私道負担・道路 | | Contact the road width member 5.9m 接道幅員5.9m | Land situation 土地状況 | | Furuya There 古家有り | Address 住所 | | Itabashi-ku, Tokyo Tokiwadai 1 東京都板橋区常盤台1 | Traffic 交通 | | Tobu Tojo Line "Tokiwadai" walk 8 minutes
Tobu Tojo Line "Nakaitabashi" walk 12 minutes 東武東上線「ときわ台」歩8分
東武東上線「中板橋」歩12分
| Related links 関連リンク | | [Related Sites of this company] 【この会社の関連サイト】 | Person in charge 担当者より | | Many personnel real-estate and building not every property is dedicating responsible system of "every customer" of undervalued properties, That up to Internet users to search for the Tokyo metropolitan area whole area from a local Relocation customers to consider all at once, here, It is Johoku area. I'd love to, We Please leave! 担当者宅建物件毎でなく「お客様毎」の専属担当制です割安感のある物件が多く、地元の住み替え顧客から首都圏全域で探すネットユーザーまでが一斉に検討するのが、ここ、城北エリアです。是非、私たちにお任せください! | Contact お問い合せ先 | | TEL: 0120-714021 [Toll free] Please contact the "saw SUUMO (Sumo)" TEL:0120-714021【通話料無料】「SUUMO(スーモ)を見た」と問い合わせください | Land of the right form 土地の権利形態 | | Ownership 所有権 | Time delivery 引き渡し時期 | | Consultation 相談 | Land category 地目 | | Residential land 宅地 | Use district 用途地域 | | One middle and high 1種中高 | Overview and notices その他概要・特記事項 | | Person in charge: not every property is dedicating responsible system of "every customer", Facilities: city gas / Public Water / Public sewage 担当者:物件毎でなく「お客様毎」の専属担当制です、設備:都市ガス/公共水道/公共下水 | Company profile 会社概要 | | <Mediation> Minister of Land, Infrastructure and Transport (2) No. 007349 (Corporation) Tokyo Metropolitan Government Building Lots and Buildings Transaction Business Association (Corporation) metropolitan area real estate Fair Trade Council member (Ltd.) open house Akabane business center Yubinbango115-0045 in Kita-ku, Tokyo Akabane 2-17-2 leaf Comfort Akabane first floor second floor <仲介>国土交通大臣(2)第007349号(公社)東京都宅地建物取引業協会会員 (公社)首都圏不動産公正取引協議会加盟(株)オープンハウス赤羽営業センター〒115-0045 東京都北区赤羽2-17-2 リーフコンフォート赤羽1階 2階 |
Local land photo現地土地写真 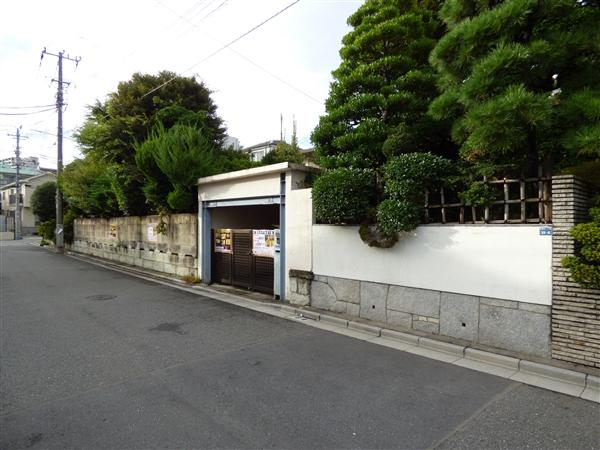 Local 2013 / 09 shooting
現地 2013/09撮影
Compartment figure区画図 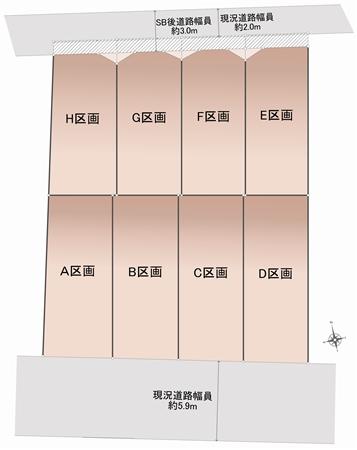 Land price - compartment view
土地価格 - 区画図
Building plan example (floor plan)建物プラン例(間取り図) 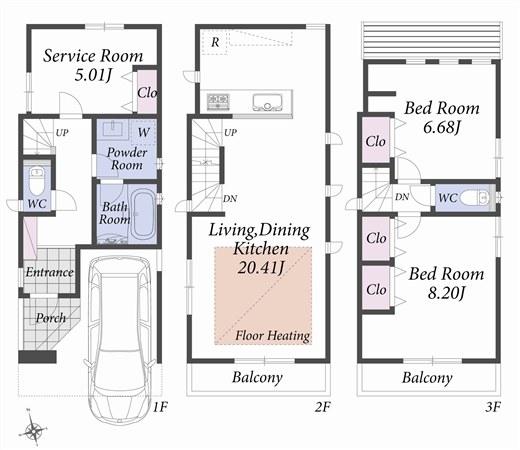 Reference plan floor plan 14.3 million yen ・ 93.23 sq m ・ A Building
参考プラン間取図 1430万円・93.23m2・A号棟
Local photos, including front road前面道路含む現地写真 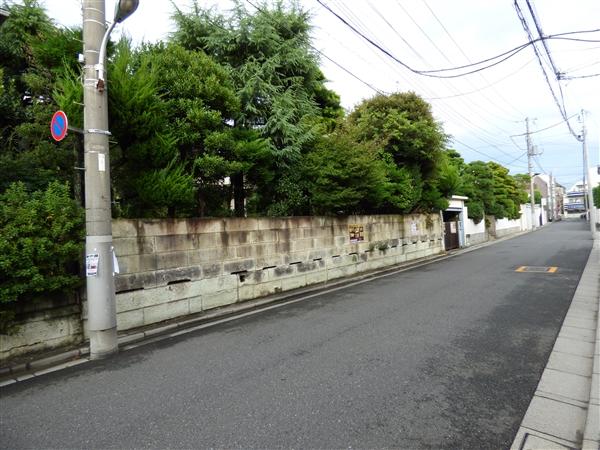 Front road 2013 / 09 shooting
前面道路 2013/09撮影
Building plan example (floor plan)建物プラン例(間取り図) 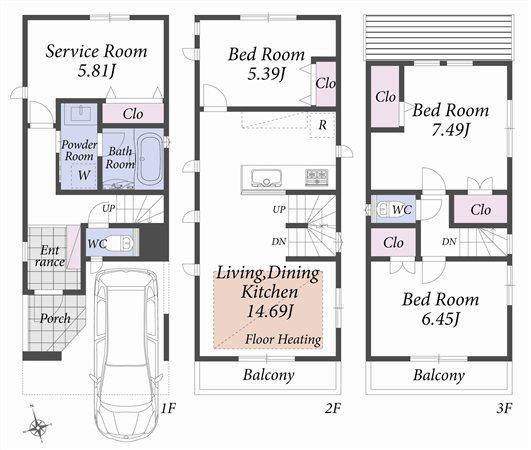 Reference plan floor plan 14.3 million yen ・ 94.2 sq m ・ B Building
参考プラン間取図 1430万円・94.2m2・B号棟
Streets around周辺の街並み 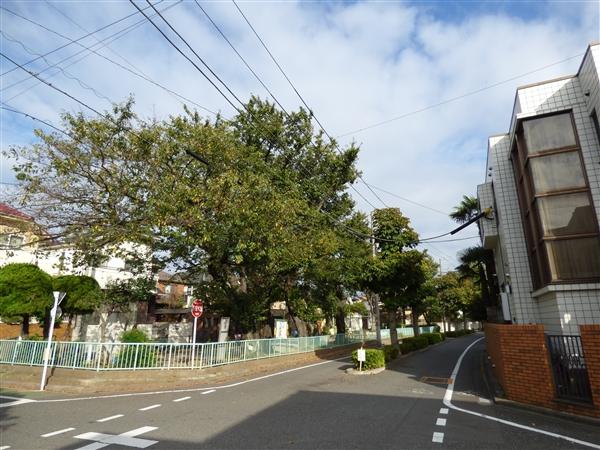 50m to around local
現地周辺まで50m
Supermarketスーパー 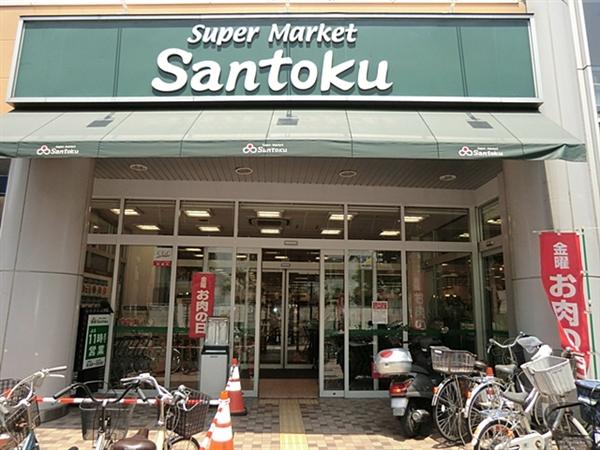 630m to supermarket Santoku
スーパーマーケット三徳まで630m
Park公園 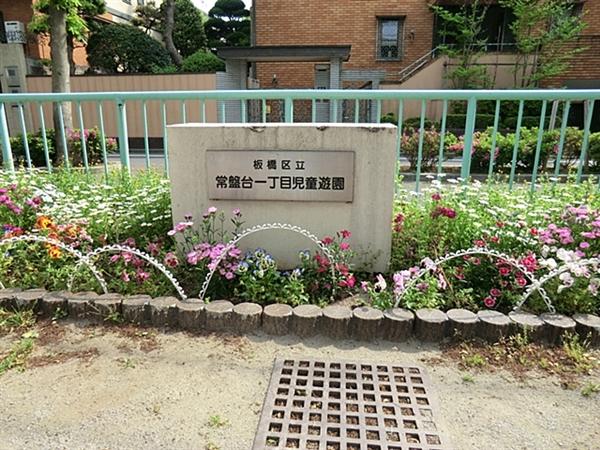 Tokiwadai 1-chome children amusement to 76m
常盤台1丁目児童遊園まで76m
Primary school小学校 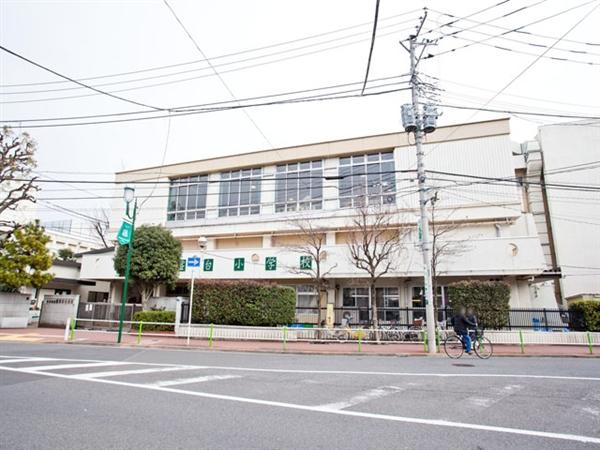 Tokiwadai until elementary school 467m
常盤台小学校まで467m
Junior high school中学校 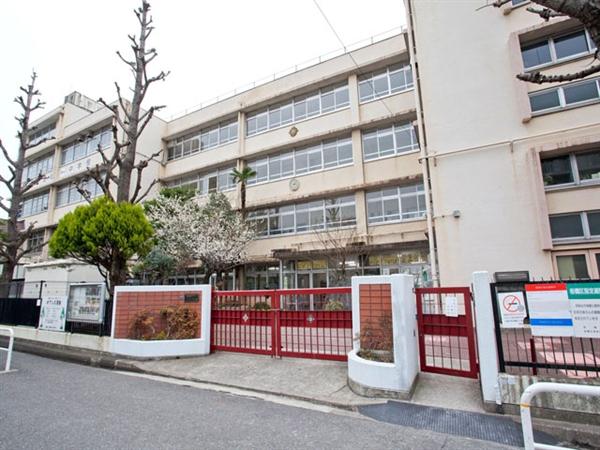 Kamiitabashi 852m until the first junior high school
上板橋第一中学校まで852m
Other Environmental Photoその他環境写真 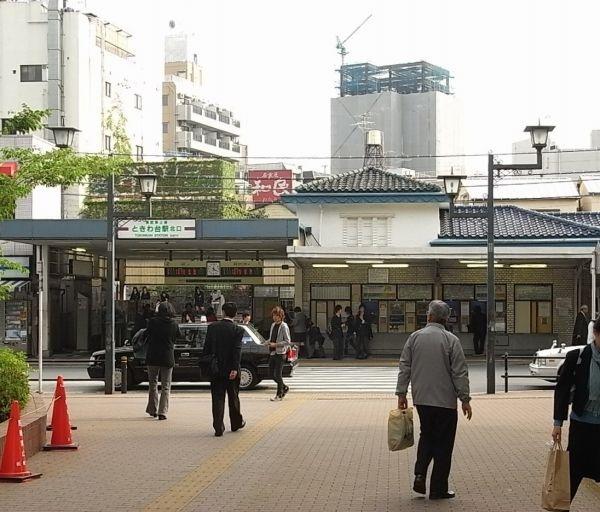 630m to Tokiwadai Station
ときわ台駅まで630m
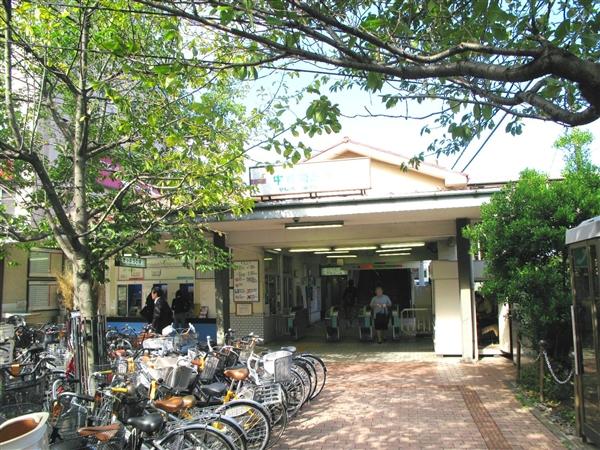 950m until Nakaitabashi Station
中板橋駅まで950m
Location
| 












