Land/Building » Kanto » Tokyo » Kita-ku
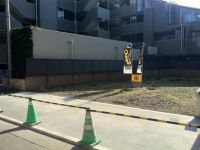 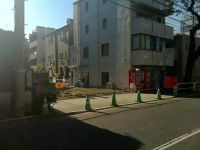
| | Kita-ku, Tokyo 東京都北区 |
| JR Saikyo Line "Itabashi" walk 6 minutes JR埼京線「板橋」歩6分 |
| Park 1 minute walk at the front row of cherry blossom trees. Bulk sale is also possible. Other housing plan, There, such as one house plan. We are only selling property of our company. (Sidewalk devaluation, With soil contamination improvement guarantee) 前面桜並木で公園徒歩1分。一括販売も可能です。その他住居プラン、一棟プランなどございます。弊社だけの販売物件です。(歩道切り下げ、土壌汚染改良保証付き) |
| Leafy residential area, Or more before road 6m, 2 along the line more accessible, Building plan example there, Around traffic fewer, Maintained sidewalk, Super close, Flat to the station, A quiet residential area, Shaping land, Mu front building, City gas, Flat terrain, Readjustment land within 緑豊かな住宅地、前道6m以上、2沿線以上利用可、建物プラン例有り、周辺交通量少なめ、整備された歩道、スーパーが近い、駅まで平坦、閑静な住宅地、整形地、前面棟無、都市ガス、平坦地、区画整理地内 |
Features pickup 特徴ピックアップ | | 2 along the line more accessible / Super close / Flat to the station / A quiet residential area / Around traffic fewer / Or more before road 6m / Shaping land / Leafy residential area / Mu front building / City gas / Maintained sidewalk / Flat terrain / Building plan example there / Readjustment land within 2沿線以上利用可 /スーパーが近い /駅まで平坦 /閑静な住宅地 /周辺交通量少なめ /前道6m以上 /整形地 /緑豊かな住宅地 /前面棟無 /都市ガス /整備された歩道 /平坦地 /建物プラン例有り /区画整理地内 | Price 価格 | | 45,800,000 yen ~ 50,800,000 yen 4580万円 ~ 5080万円 | Building coverage, floor area ratio 建ぺい率・容積率 | | Kenpei rate: 80%, Volume ratio: 300% 建ペい率:80%、容積率:300% | Sales compartment 販売区画数 | | 2 compartment 2区画 | Total number of compartments 総区画数 | | 2 compartment 2区画 | Land area 土地面積 | | 67.88 sq m ~ 84.56 sq m 67.88m2 ~ 84.56m2 | Driveway burden-road 私道負担・道路 | | Road width: 15m, Asphaltic pavement 道路幅:15m、アスファルト舗装 | Land situation 土地状況 | | Vacant lot 更地 | Address 住所 | | Kita-ku, Tokyo Takinogawa 7 東京都北区滝野川7 | Traffic 交通 | | JR Saikyo Line "Itabashi" walk 6 minutes
Toei Mita Line "Nishi-sugamo" walk 10 minutes
Tobu Tojo Line "Ikebukuro north" walk 10 minutes JR埼京線「板橋」歩6分
都営三田線「西巣鴨」歩10分
東武東上線「北池袋」歩10分
| Related links 関連リンク | | [Related Sites of this company] 【この会社の関連サイト】 | Contact お問い合せ先 | | Century 21 (Ltd.) Kyoritsu Corporation Itabashi east exit shop buying and selling sales department TEL: 0800-603-1515 [Toll free] mobile phone ・ Also available from PHS
Caller ID is not notified
Please contact the "saw SUUMO (Sumo)"
If it does not lead, If the real estate company センチュリー21(株)協立コーポレーション板橋東口店売買営業部TEL:0800-603-1515【通話料無料】携帯電話・PHSからもご利用いただけます
発信者番号は通知されません
「SUUMO(スーモ)を見た」と問い合わせください
つながらない方、不動産会社の方は
| Land of the right form 土地の権利形態 | | Ownership 所有権 | Time delivery 引き渡し時期 | | Consultation 相談 | Land category 地目 | | Residential land 宅地 | Use district 用途地域 | | Residential 近隣商業 | Other limitations その他制限事項 | | Advanced use district, Quasi-fire zones, Shade limit Yes 高度利用地区、準防火地域、日影制限有 | Overview and notices その他概要・特記事項 | | Facilities: Public Water Supply, This sewage, City gas 設備:公営水道、本下水、都市ガス | Company profile 会社概要 | | <Mediation> Governor of Tokyo (6) No. Century 21 Corporation Kyoritsu Corporation Itabashi east exit shop buying and selling sales department Yubinbango114-0023 in Kita-ku, Tokyo second 061,158 Takinogawa 6-85-6 <仲介>東京都知事(6)第061158号センチュリー21(株)協立コーポレーション板橋東口店売買営業部〒114-0023 東京都北区滝野川6-85-6 |
Local land photo現地土地写真 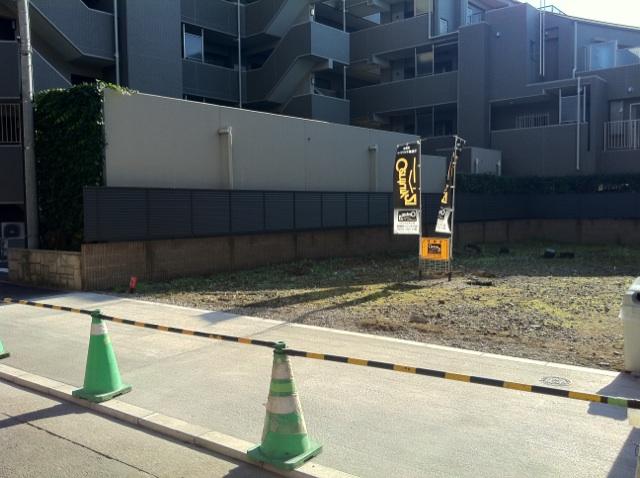 Local (November 16, 2013) Shooting
現地(2013年11月16日)撮影
Local photos, including front road前面道路含む現地写真 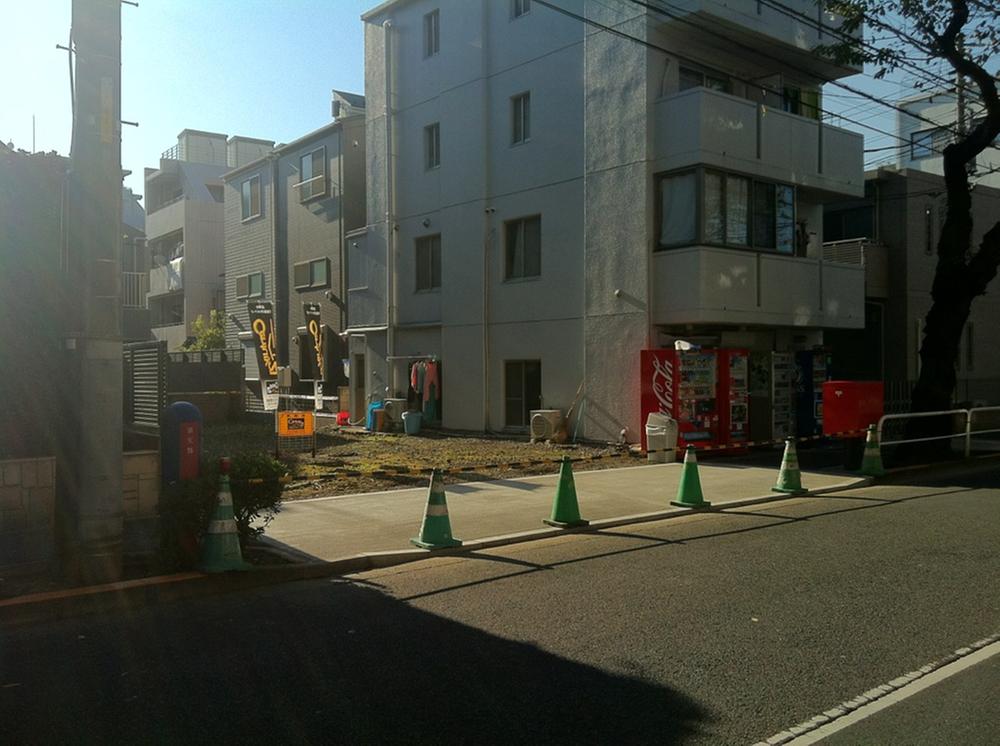 Local (November 16, 2013) Shooting
現地(2013年11月16日)撮影
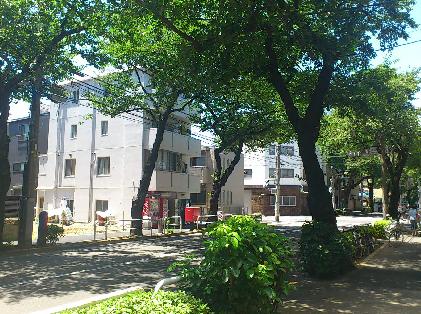 Local (August 2013) Shooting
現地(2013年8月)撮影
Local land photo現地土地写真 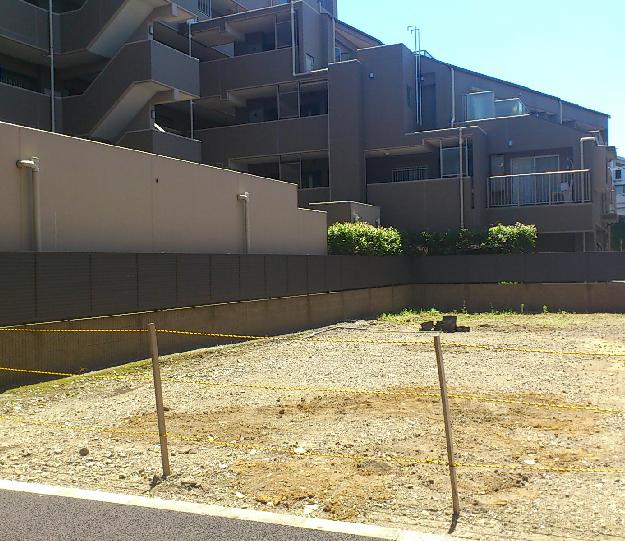 Local (August 2013) Shooting
現地(2013年8月)撮影
Building plan example (floor plan)建物プラン例(間取り図) 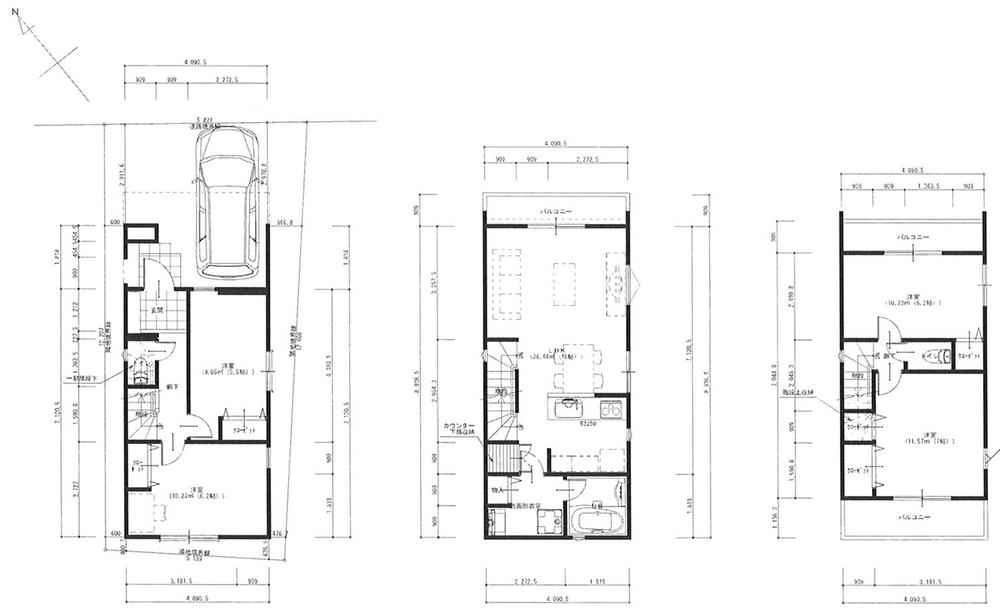 Building plan example (A section) 4LDK, Land price 50,800,000 yen, Land area 67.88 sq m , Building price 16.5 million yen, Building area 101.94 sq m
建物プラン例(A区画)4LDK、土地価格5080万円、土地面積67.88m2、建物価格1650万円、建物面積101.94m2
Park公園 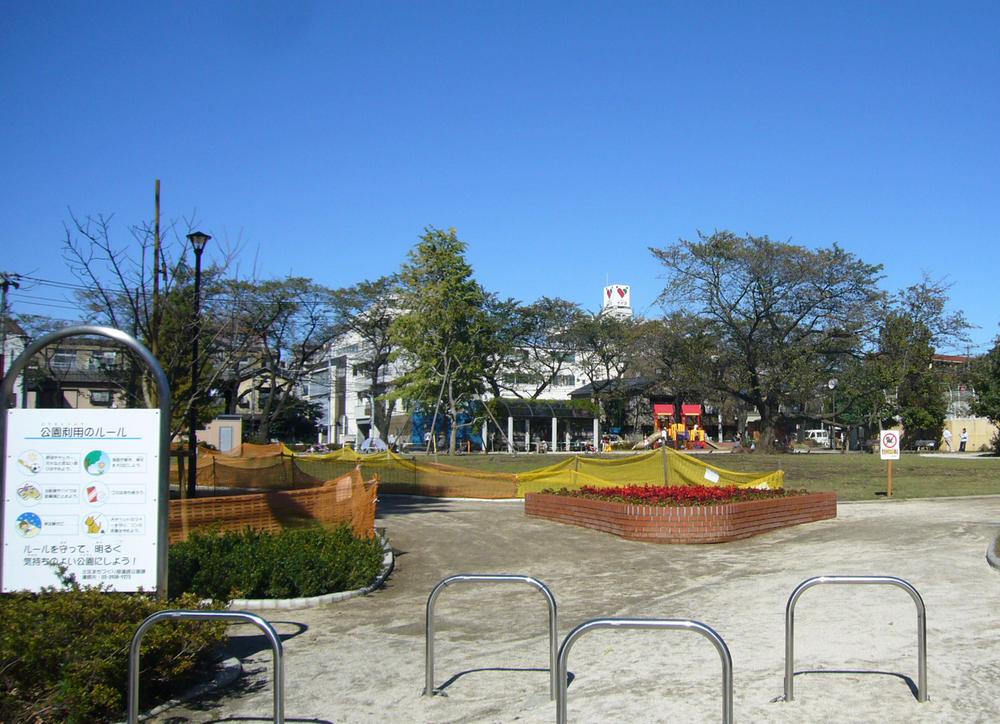 40m to Tadashi Minamitani park
南谷端公園まで40m
The entire compartment Figure全体区画図 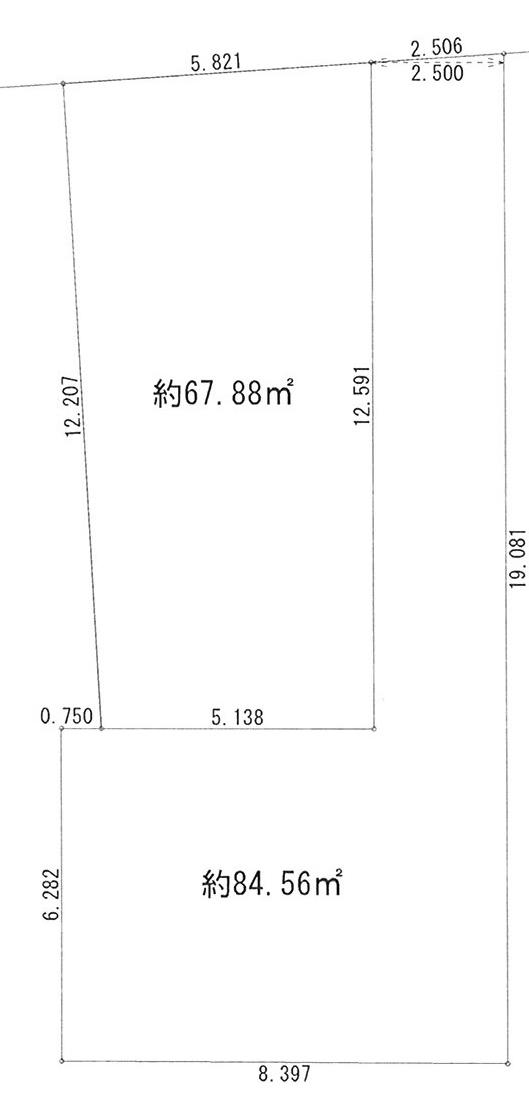 Compartment figure
区画図
Otherその他 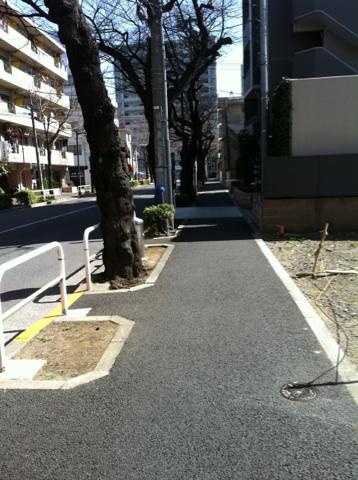 Front sidewalk
前面歩道
Building plan example (floor plan)建物プラン例(間取り図) 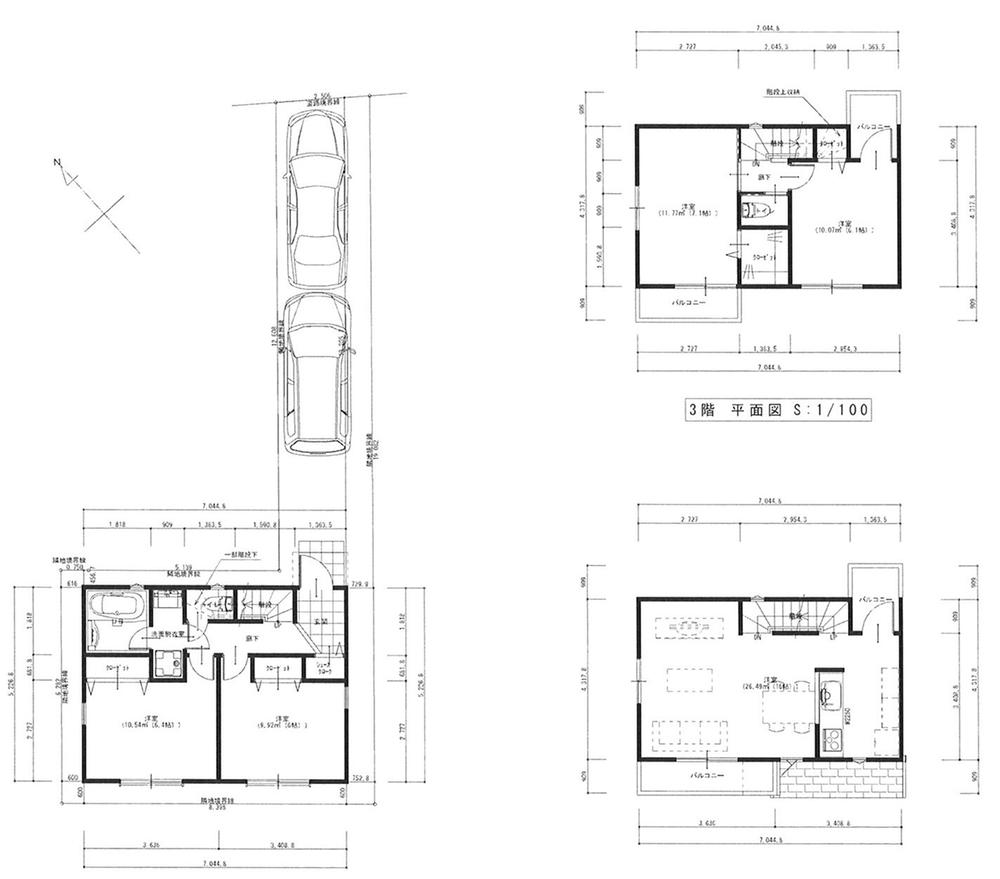 Building plan example (B compartment) 4LDK, Land price 45,800,000 yen, Land area 84.56 sq m , Building price 16 million yen, Building area 95.18 sq m
建物プラン例(B区画)4LDK、土地価格4580万円、土地面積84.56m2、建物価格1600万円、建物面積95.18m2
Supermarketスーパー 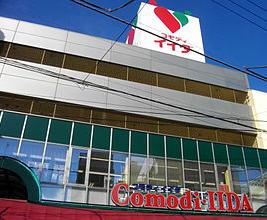 Commodities Iida up to 265m
コモディイイダまで265m
Primary school小学校 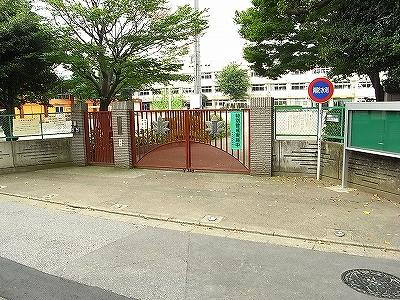 Takinogawa 460m until the second elementary school
滝野川第二小学校まで460m
Location
|












