Land/Building » Kanto » Tokyo » Kita-ku
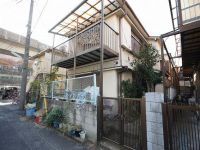 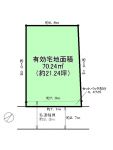
| | Kita-ku, Tokyo 東京都北区 |
| JR Keihin Tohoku Line "Kami Nakazato" walk 5 minutes JR京浜東北線「上中里」歩5分 |
| ◆ Land area of about 21 square meters! ◆ Facing the southeast side of the road ◆ Building conditional sales locations ◆ There are building reference plan ☆ JR Keihin Tohoku Line 2 Train Station is available! ◆土地面積約21坪! ◆南東側道路に面しています ◆建築条件付き売地 ◆建物参考プラン有ります ☆JR京浜東北線2駅利用可能です! |
| There architecture conditional selling land building reference plan (building reference price 15 million yen / Ken'nobe 99.92 sq m) are close to the city, Urban neighborhood, City gas, Building plan example there 建築条件付売地建物参考プラン有り(建物参考価格1500万円/建延99.92m2)市街地が近い、都市近郊、都市ガス、建物プラン例有り |
Features pickup 特徴ピックアップ | | It is close to the city / Urban neighborhood / City gas / Building plan example there 市街地が近い /都市近郊 /都市ガス /建物プラン例有り | Price 価格 | | 29,800,000 yen 2980万円 | Building coverage, floor area ratio 建ぺい率・容積率 | | 60% ・ 200% 60%・200% | Sales compartment 販売区画数 | | 1 compartment 1区画 | Total number of compartments 総区画数 | | 1 compartment 1区画 | Land area 土地面積 | | 70.24 sq m (measured) 70.24m2(実測) | Driveway burden-road 私道負担・道路 | | Nothing, Southeast 3.3m width (contact the road width 7m) 無、南東3.3m幅(接道幅7m) | Land situation 土地状況 | | Furuya There 古家有り | Address 住所 | | Kita-ku, Tokyo Sakae 東京都北区栄町 | Traffic 交通 | | JR Keihin Tohoku Line "Kami Nakazato" walk 5 minutes JR Keihin Tohoku Line "prince" walk 8 minutes JR京浜東北線「上中里」歩5分JR京浜東北線「王子」歩8分 | Related links 関連リンク | | [Related Sites of this company] 【この会社の関連サイト】 | Person in charge 担当者より | | [Regarding this property.] It is the introduction of the Prince Station 8-minute walk of the building conditional residential land. Construction is scheduled to 4LDK wait at the land of about 21 square meters. We look forward to Contact Us. 【この物件について】王子駅徒歩8分の建築条件つき宅地のご紹介です。土地約21坪で4LDK間取を建築予定です。お問合せお待ちしております。 | Contact お問い合せ先 | | TEL: 0800-603-9128 [Toll free] mobile phone ・ Also available from PHS
Caller ID is not notified
Please contact the "saw SUUMO (Sumo)"
If it does not lead, If the real estate company TEL:0800-603-9128【通話料無料】携帯電話・PHSからもご利用いただけます
発信者番号は通知されません
「SUUMO(スーモ)を見た」と問い合わせください
つながらない方、不動産会社の方は
| Land of the right form 土地の権利形態 | | Ownership 所有権 | Building condition 建築条件 | | With 付 | Time delivery 引き渡し時期 | | Consultation 相談 | Land category 地目 | | Residential land 宅地 | Use district 用途地域 | | Semi-industrial 準工業 | Other limitations その他制限事項 | | Setback: upon 4.47 sq m , Quasi-fire zones, Second kind altitude district セットバック:要4.47m2、準防火地域、第2種高度地区 | Overview and notices その他概要・特記事項 | | Facilities: Public Water Supply, This sewage, City gas 設備:公営水道、本下水、都市ガス | Company profile 会社概要 | | <Mediation> Governor of Tokyo (1) No. 090289 (Ltd.) Fukuya real estate sales Akabane store Yubinbango115-0045 in Kita-ku, Tokyo Akabane 1-14-1 T Square Building 5th floor <仲介>東京都知事(1)第090289号(株)福屋不動産販売赤羽店〒115-0045 東京都北区赤羽1-14-1 Tスクエアビル5階 |
Local land photo現地土地写真 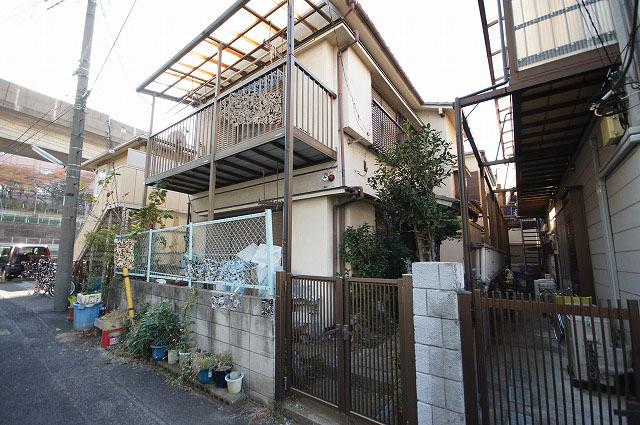 Local (11 May 2013) Shooting
現地(2013年11月)撮影
Compartment figure区画図 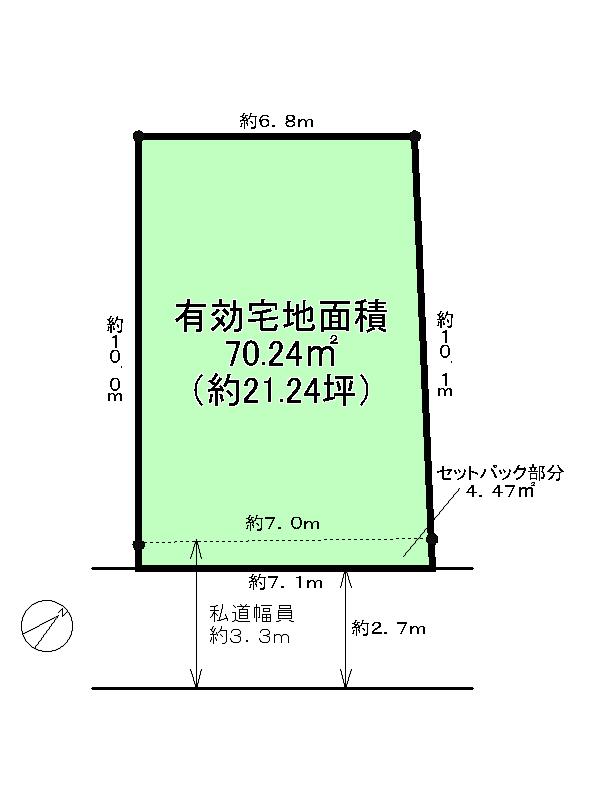 Land price 29,800,000 yen, Land area 70.24 sq m
土地価格2980万円、土地面積70.24m2
Building plan example (floor plan)建物プラン例(間取り図) 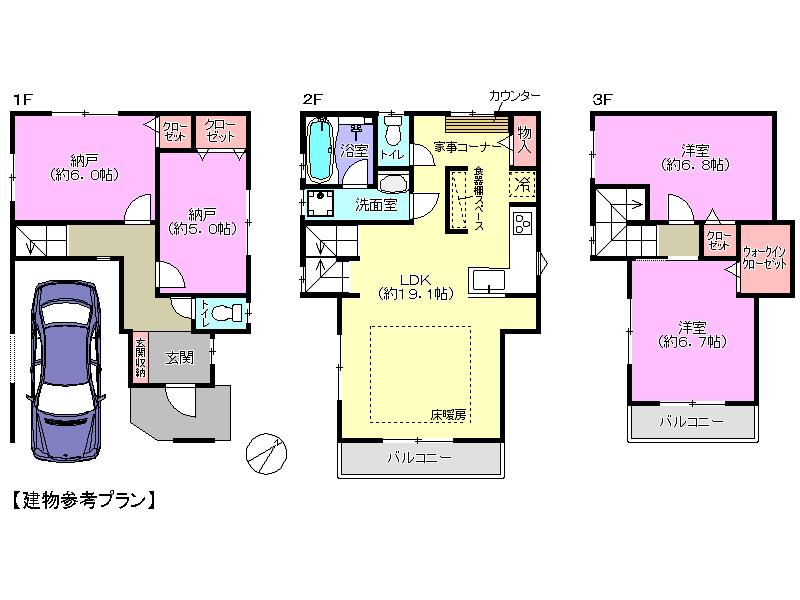 Building plan example building price 15 million yen, Building area 99.92 sq m
建物プラン例建物価格 1500万円、建物面積 99.92m2
Local land photo現地土地写真 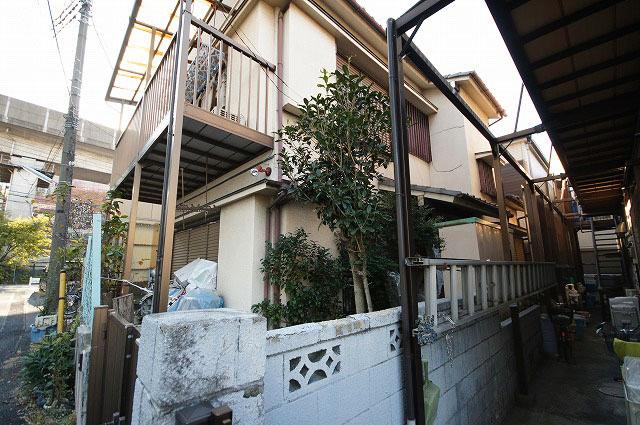 Local (11 May 2013) Shooting
現地(2013年11月)撮影
Local photos, including front road前面道路含む現地写真 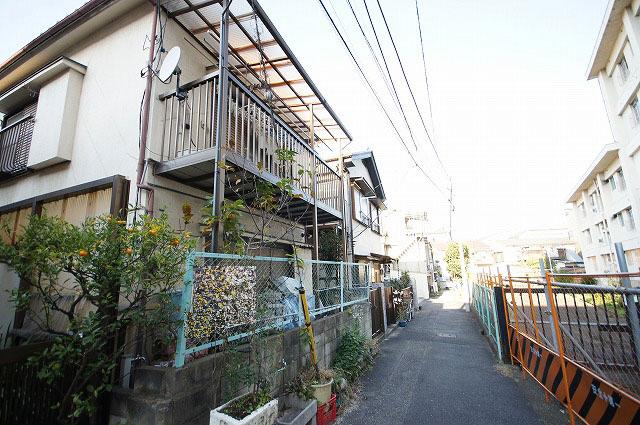 Local (11 May 2013) Shooting
現地(2013年11月)撮影
Other localその他現地 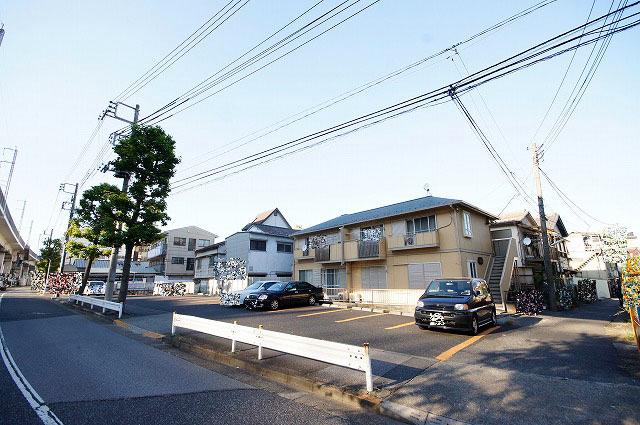 Local (11 May 2013) Shooting
現地(2013年11月)撮影
Local land photo現地土地写真 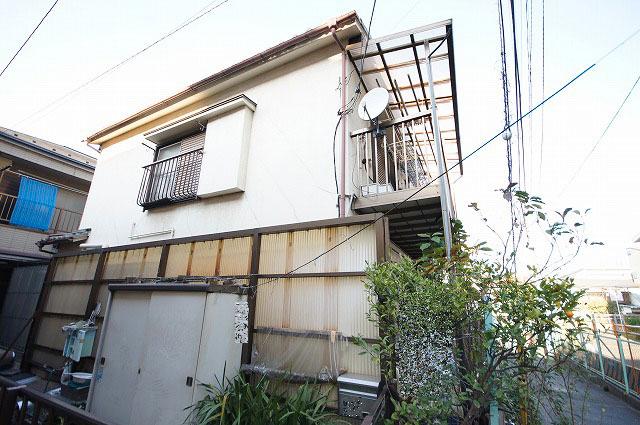 Local (11 May 2013) Shooting
現地(2013年11月)撮影
Local photos, including front road前面道路含む現地写真 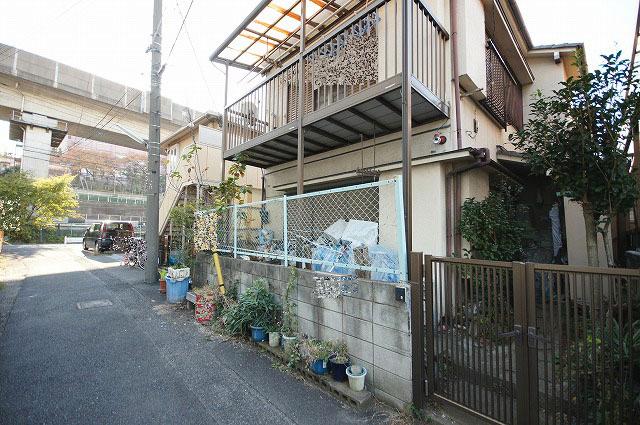 Local (11 May 2013) Shooting
現地(2013年11月)撮影
Local land photo現地土地写真 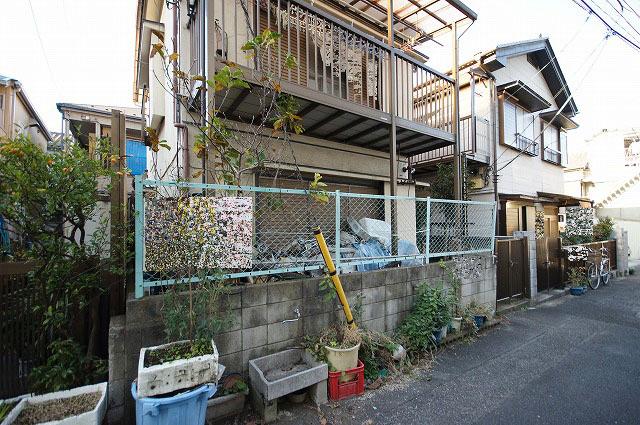 Local (11 May 2013) Shooting
現地(2013年11月)撮影
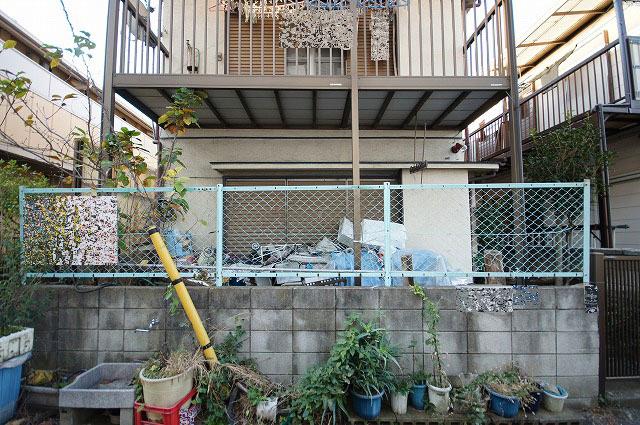 Local (11 May 2013) Shooting
現地(2013年11月)撮影
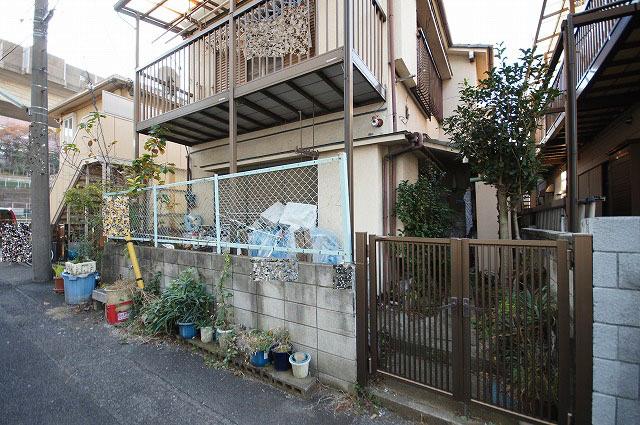 Local (11 May 2013) Shooting
現地(2013年11月)撮影
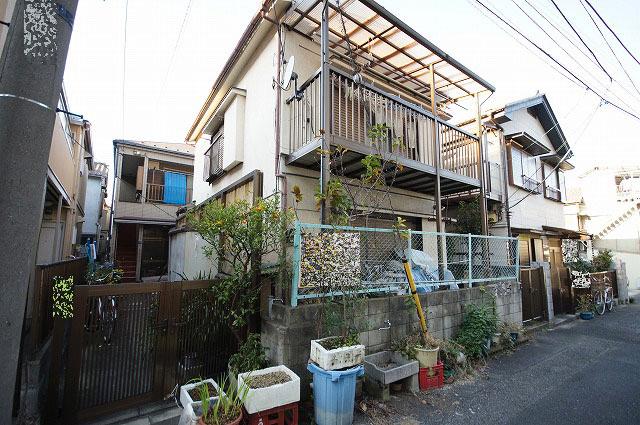 Local (11 May 2013) Shooting
現地(2013年11月)撮影
Location
|













