Land/Building » Kanto » Tokyo » Kodaira
 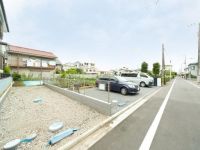
| | Tokyo Kodaira 東京都小平市 |
| Seibu Tamako Line "Hitotsubashigakuen" walk 4 minutes 西武多摩湖線「一橋学園」歩4分 |
| Seibu Tamako Line "Hitotsubashigakuen" station 4 minutes walk. South road 5.46m is engender a sense of open 136.78 sq m (41.37 square meters) residential land sale. Building conditions There is no 西武多摩湖線「一橋学園」駅徒歩4分。南側公道5.46mが開放感を醸し出す136.78m2(41.37坪)宅地分譲。建築条件はございません |
| ■ Streets that feel familiar, College town of calm appearance. And living facilities around the station to support the living, such as supermarkets and banks, You spread the old-fashioned shopping district that peaceful atmosphere of the college town drifts. Along the Self-Defense Forces garrison concatenation is cherry trees, It shows the beautiful views that were colored in pale pink in the spring. ■親しみを感じる街並、落ち着いた佇まいの学生街。駅周辺にはスーパーや銀行など暮らしを支える生活施設と、学生街の穏やかな雰囲気が漂う昔ながらの商店街が広がります。自衛隊駐屯地沿いには桜並木が連なり、春には淡いピンクに彩られた美しい眺めをみせます。 |
Local guide map 現地案内図 | | Local guide map 現地案内図 | Features pickup 特徴ピックアップ | | Vacant lot passes / Super close / Siemens south road / No construction conditions / City gas / Building plan example there 更地渡し /スーパーが近い /南側道路面す /建築条件なし /都市ガス /建物プラン例有り | Event information イベント情報 | | (Please make a reservation beforehand) ■ Local tour reservation ・ Document request being accepted ・ Person of engagement does not have to reside in the local. Advance Kenroku home to Please make your reservation If you would like to field trips. ・ We also accept document request. Please feel free to contact us. ※ In the coming of your car to the local If you use a car navigation system, please enter "Kodaira Gakuenhigashi cho 2-4-4". (事前に必ず予約してください)■現地見学予約・資料請求受付中・現地には係の者が常駐しておりません。 現地見学をご希望の方は事前に兼六ホームまでご予約下さい。・資料請求も受付けております。お気軽にお問い合わせ下さい。※現地へお車でお越しのお客様へ カーナビをご利用の方は「小平市学園東町2-4-4」とご入力下さい。 | Property name 物件名 | | Kenrokuen Parktown Hitotsubashigakuen third phase 兼六パークタウン一橋学園第3期 | Price 価格 | | 37,390,000 yen 3739万円 | Building coverage, floor area ratio 建ぺい率・容積率 | | Kenpei rate: 40%, Volume ratio: 80% 建ペい率:40%、容積率:80% | Sales compartment 販売区画数 | | 1 compartment 1区画 | Total number of compartments 総区画数 | | 2 compartment 2区画 | Land area 土地面積 | | 136.78 sq m (measured) 136.78m2(実測) | Driveway burden-road 私道負担・道路 | | Road width: 5.46m, Asphaltic pavement 道路幅:5.46m、アスファルト舗装 | Land situation 土地状況 | | Vacant lot 更地 | Address 住所 | | Tokyo Kodaira Gakuenhigashi cho 2-41-64 東京都小平市学園東町2-41-64 | Traffic 交通 | | Seibu Tamako Line "Hitotsubashigakuen" walk 4 minutes 西武多摩湖線「一橋学園」歩4分
| Related links 関連リンク | | [Related Sites of this company] 【この会社の関連サイト】 | Person in charge 担当者より | | Rep Mimura Takuji Age: 20s 担当者三村 拓司年齢:20代 | Contact お問い合せ先 | | TEL: 0800-603-0249 [Toll free] mobile phone ・ Also available from PHS
Caller ID is not notified
Please contact the "saw SUUMO (Sumo)"
If it does not lead, If the real estate company TEL:0800-603-0249【通話料無料】携帯電話・PHSからもご利用いただけます
発信者番号は通知されません
「SUUMO(スーモ)を見た」と問い合わせください
つながらない方、不動産会社の方は
| Sale schedule 販売スケジュール | | ■ First-come-first-served basis application being accepted ※ Application accepted location is local guidance meetings day local, Everything else is Kenroku Home Co., Ltd.. ■先着順申込受付中※申込受付場所は現地案内会開催日は現地、それ以外は兼六ホーム(株)です。 | Land of the right form 土地の権利形態 | | Ownership 所有権 | Time delivery 引き渡し時期 | | Immediate delivery allowed 即引渡し可 | Land category 地目 | | Residential land 宅地 | Use district 用途地域 | | One low-rise 1種低層 | Overview and notices その他概要・特記事項 | | Contact: Mimura Takuji, Facilities: Public Water Supply, This sewage, City gas 担当者:三村 拓司、設備:公営水道、本下水、都市ガス | Company profile 会社概要 | | <Marketing alliance (agency)> Governor of Tokyo (13) No. 020348 (Corporation) All Japan Real Estate Association (Corporation) metropolitan area real estate Fair Trade Council member Kenrokuen Home Co., Ltd. Yubinbango180-0001 Musashino-shi, Tokyo Kichijojikita cho 1-29-1 <販売提携(代理)>東京都知事(13)第020348号(公社)全日本不動産協会会員 (公社)首都圏不動産公正取引協議会加盟兼六ホーム(株)〒180-0001 東京都武蔵野市吉祥寺北町1-29-1 |
Compartment figure区画図 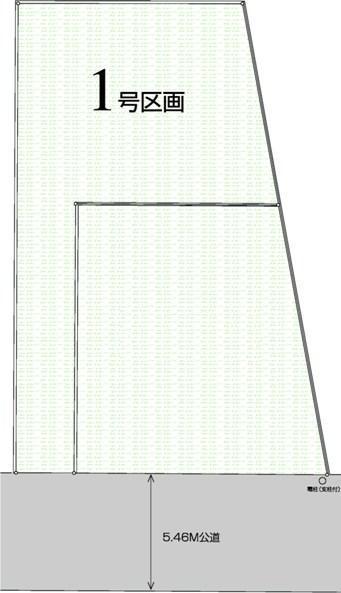 The entire compartment Figure
全体区画図
Local photos, including front road前面道路含む現地写真 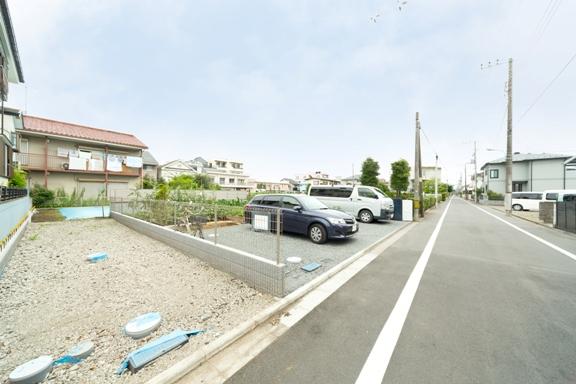 Local (July 2013) Shooting
現地(2013年7月)撮影
Local land photo現地土地写真 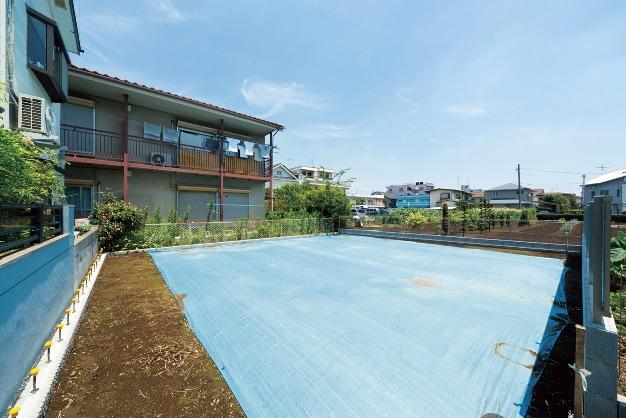 Local (July 2013) Shooting
現地(2013年7月)撮影
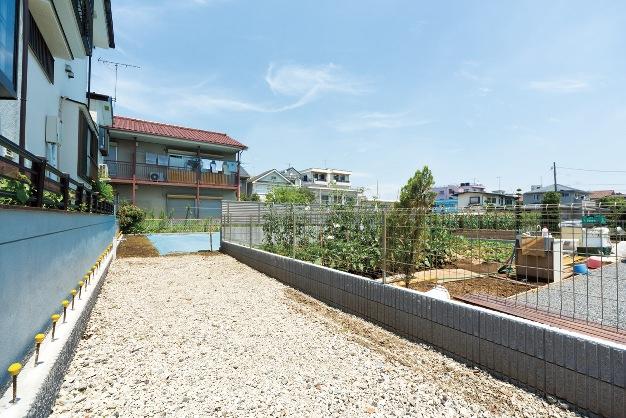 Local (July 2013) Shooting
現地(2013年7月)撮影
Local guide map現地案内図 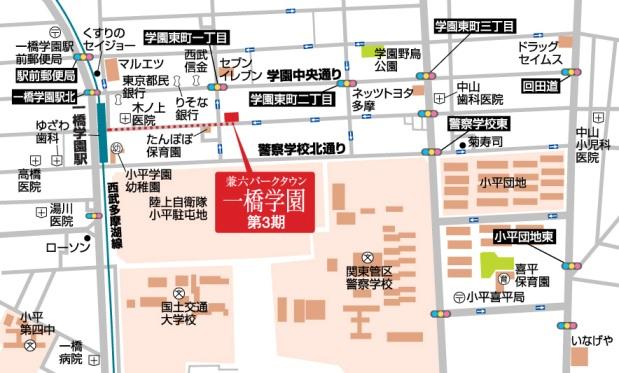 From Hitotsubashi-Gakuen Station, Straight line in the 315m (4 minutes). South road will color brighten the day-to-day life.
一橋学園駅より、直線で315m(4分)。南道路が日々の暮らしを明るく彩ります。
Access view交通アクセス図 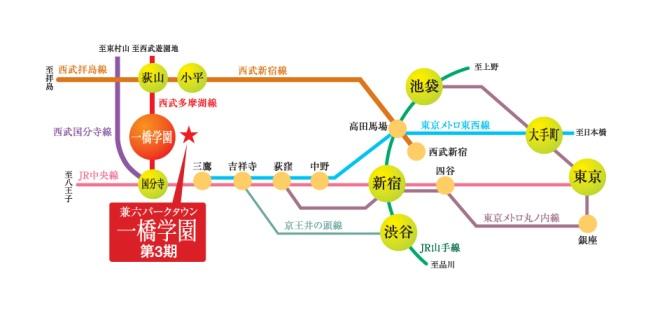 Than "Hitotsubashigakuen" station, 24 minutes to Shinjuku Station, To Tokyo Station 36 minutes. Smooth access attractive.
「一橋学園」駅より、新宿駅へ24分、東京駅へ36分。スムーズなアクセスが魅力。
Kindergarten ・ Nursery幼稚園・保育園 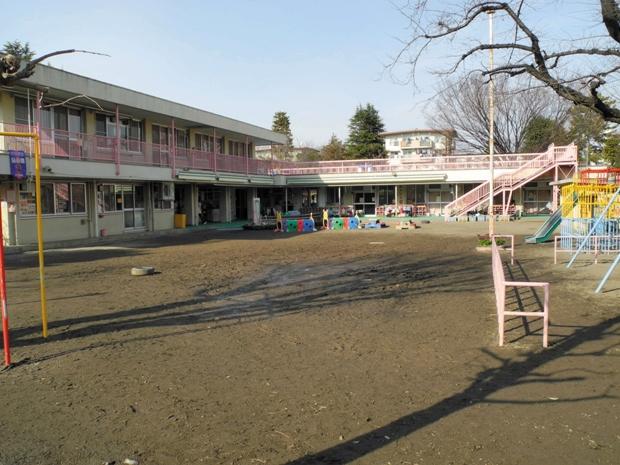 Kihei 870m to nursery school
喜平保育園まで870m
Supermarketスーパー 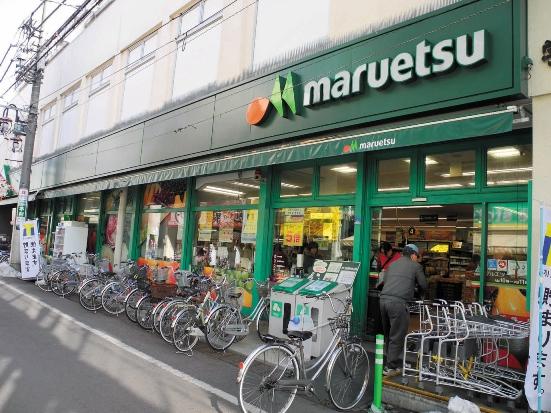 Until Maruetsu 402m
マルエツまで402m
Park公園 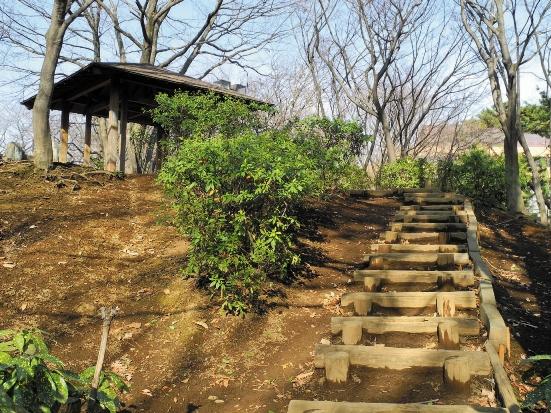 1906m to Keyaki park
けやき公園まで1906m
Primary school小学校 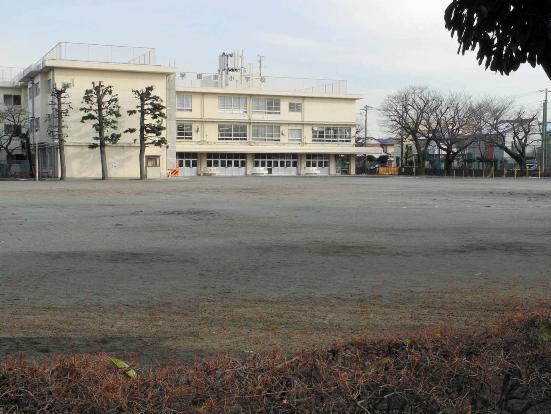 Gakuenhigashi until elementary school 430m
学園東小学校まで430m
Park公園 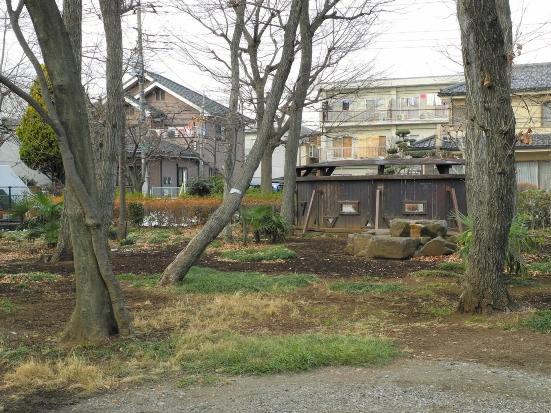 448m to school bird park
学園野鳥公園まで448m
Building plan example (floor plan)建物プラン例(間取り図) 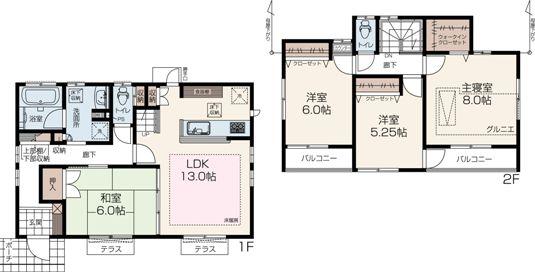 The entire compartment Figure
全体区画図
Junior high school中学校 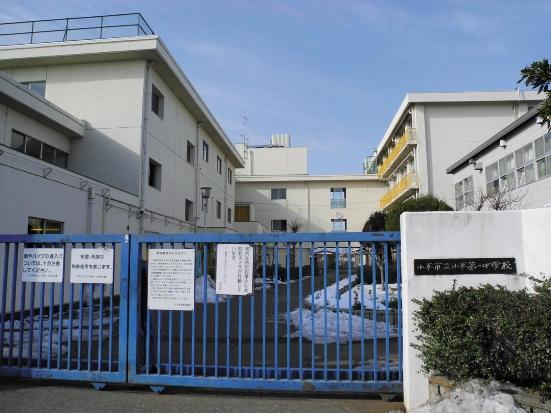 Deng 789m until the first junior high school
小平第一中学校まで789m
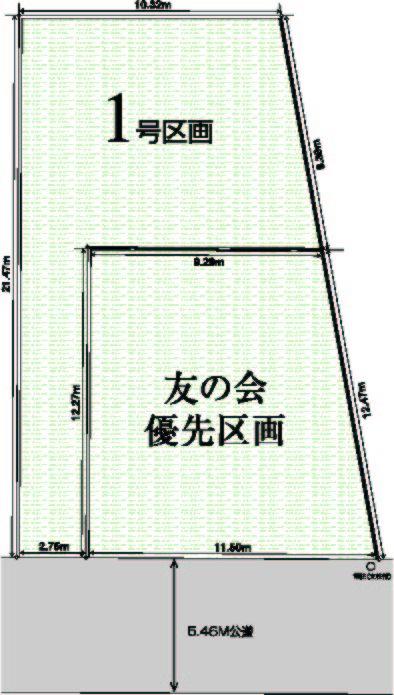 The entire compartment Figure
全体区画図
Kindergarten ・ Nursery幼稚園・保育園 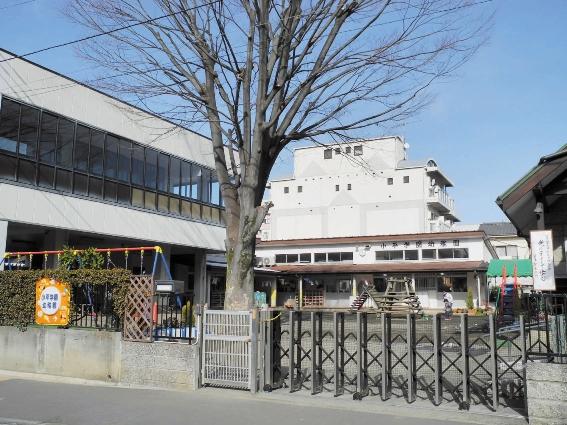 Kodaira until school kindergarten 298m
小平学園幼稚園まで298m
Bank銀行 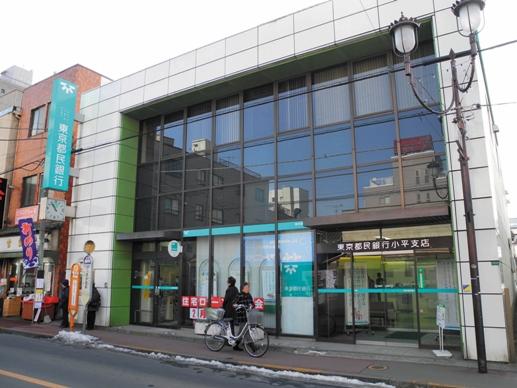 To Tokyo Tomin Bank 315m
東京都民銀行まで315m
Supermarketスーパー 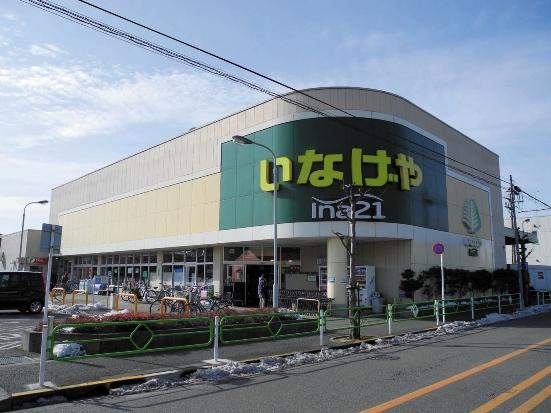 Until Inageya 1127m
いなげやまで1127m
Location
|


















