Land/Building » Kanto » Tokyo » Koganei
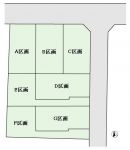 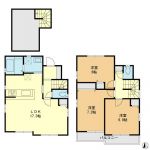
| | Koganei, Tokyo 東京都小金井市 |
| JR Chuo Line "Higashikoganei" walk 15 minutes JR中央線「東小金井」歩15分 |
| A quiet residential area that remains of the green. All 7 compartment. No construction conditions. It can be your favorite home building. [Drawing ・ Field trips, Please feel free to. 0800-603-0818] 緑の残る閑静な住宅地。全7区画。建築条件なし。お好みの住宅建築が可能。【図面・現地見学、お気軽にどうぞ。0800-603-0818】 |
| 2 along the line more accessible, Vacant lot passes, Flat to the station, A quiet residential area, Around traffic fewer, Corner lot, Shaping land, No construction conditions, Leafy residential area, City gas, Building plan example there 2沿線以上利用可、更地渡し、駅まで平坦、閑静な住宅地、周辺交通量少なめ、角地、整形地、建築条件なし、緑豊かな住宅地、都市ガス、建物プラン例有り |
Features pickup 特徴ピックアップ | | 2 along the line more accessible / Vacant lot passes / Flat to the station / A quiet residential area / Around traffic fewer / Corner lot / Shaping land / No construction conditions / Leafy residential area / City gas / Building plan example there 2沿線以上利用可 /更地渡し /駅まで平坦 /閑静な住宅地 /周辺交通量少なめ /角地 /整形地 /建築条件なし /緑豊かな住宅地 /都市ガス /建物プラン例有り | Price 価格 | | 31,300,000 yen ~ 39 million yen 3130万円 ~ 3900万円 | Building coverage, floor area ratio 建ぺい率・容積率 | | Kenpei rate: 40%, Volume ratio: 80% 建ペい率:40%、容積率:80% | Sales compartment 販売区画数 | | 7 compartment 7区画 | Total number of compartments 総区画数 | | 7 compartment 7区画 | Land area 土地面積 | | 106.19 sq m ~ 106.44 sq m (measured) 106.19m2 ~ 106.44m2(実測) | Driveway burden-road 私道負担・道路 | | Road width: 5.0m ・ 6.0m, Asphaltic pavement, E compartment and the F compartment is the alley on the part about 34.49 sq m. 道路幅:5.0m・6.0m、アスファルト舗装、E区画とF区画は路地上部分約34.49m2あり。 | Land situation 土地状況 | | Furuya There vacant lot passes 古家有り更地渡し | Address 住所 | | Koganei, Tokyo Kajino cho 2 東京都小金井市梶野町2 | Traffic 交通 | | JR Chuo Line "Higashikoganei" walk 15 minutes
JR Chuo Line "Musashisakai" walk 21 minutes
Seibu Shinjuku Line "Tanashi" walk 36 minutes JR中央線「東小金井」歩15分
JR中央線「武蔵境」歩21分
西武新宿線「田無」歩36分
| Related links 関連リンク | | [Related Sites of this company] 【この会社の関連サイト】 | Person in charge 担当者より | | Person in charge of real-estate and building Sato Ken "with the customer", "together with our customers.", Abstract is a word is a principle that has to cherish. Our work, "while sharing a purpose and a dream start in the same eye line with customers" is basic. How to fulfill the dream, Why not find together. 担当者宅建佐藤 謙「お客様と共に」「お客様と一緒に」、抽象的な言葉ですが大切にしている原則です。私たちの仕事は「お客様と同じ目線に立ち目的や夢を共有しながら」が基本。夢を適える方法、一緒に探してみませんか。 | Contact お問い合せ先 | | TEL: 0800-603-0818 [Toll free] mobile phone ・ Also available from PHS
Caller ID is not notified
Please contact the "saw SUUMO (Sumo)"
If it does not lead, If the real estate company TEL:0800-603-0818【通話料無料】携帯電話・PHSからもご利用いただけます
発信者番号は通知されません
「SUUMO(スーモ)を見た」と問い合わせください
つながらない方、不動産会社の方は
| Most price range 最多価格帯 | | 36 million yen (two-compartment) 3600万円台(2区画) | Land of the right form 土地の権利形態 | | Ownership 所有権 | Time delivery 引き渡し時期 | | Consultation 相談 | Land category 地目 | | Residential land 宅地 | Use district 用途地域 | | One low-rise 1種低層 | Other limitations その他制限事項 | | Regulations have by the Landscape Act, Height district, Height ceiling Yes, Shade limit Yes, Irregular land 景観法による規制有、高度地区、高さ最高限度有、日影制限有、不整形地 | Overview and notices その他概要・特記事項 | | Contact: Sato Ken, Facilities: Public Water Supply, This sewage, City gas 担当者:佐藤 謙、設備:公営水道、本下水、都市ガス | Company profile 会社概要 | | <Mediation> Governor of Tokyo (8) No. 046158 (Corporation) Tokyo Metropolitan Government Building Lots and Buildings Transaction Business Association (Corporation) metropolitan area real estate Fair Trade Council member THR housing distribution Group Co., Ltd. realistic home Musashino Yubinbango180-0022 Musashino-shi, Tokyo Sakai 1-15-6 <仲介>東京都知事(8)第046158号(公社)東京都宅地建物取引業協会会員 (公社)首都圏不動産公正取引協議会加盟THR住宅流通グループ(株)リアルホーム武蔵野〒180-0022 東京都武蔵野市境1-15-6 |
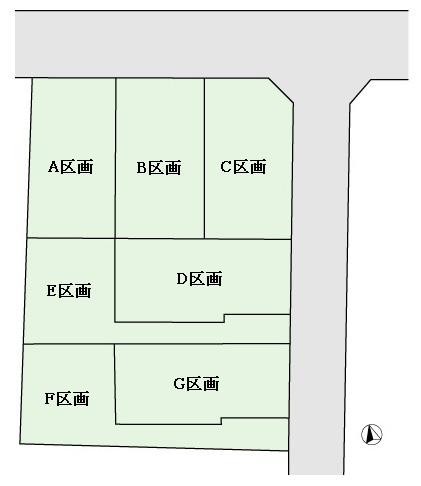 The entire compartment Figure
全体区画図
Building plan example (floor plan)建物プラン例(間取り図) 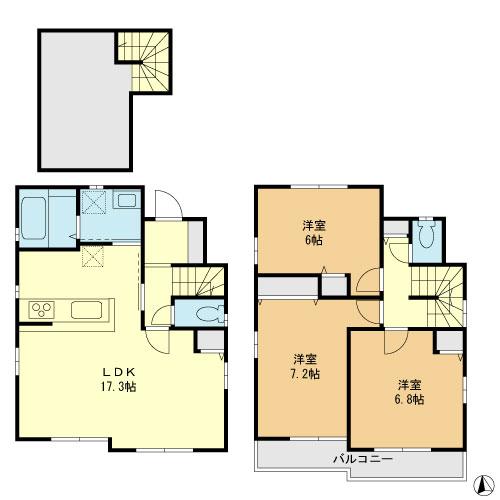 Building plan example (A section) 3LDK, Land price 36 million yen, Land area 106.19 sq m , Building price 10.8 million yen, Building area 84.9 sq m
建物プラン例(A区画)3LDK、土地価格3600万円、土地面積106.19m2、建物価格1080万円、建物面積84.9m2
Supermarketスーパー 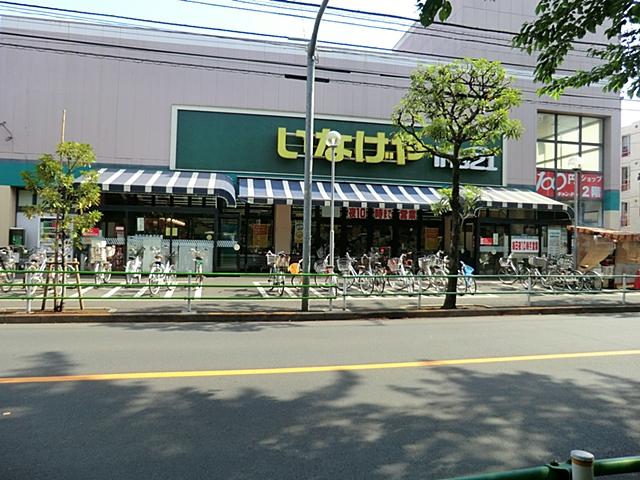 Inageya ina21 785m to Musashino Sakurazutsumi shop
いなげやina21武蔵野桜堤店まで785m
Building plan example (floor plan)建物プラン例(間取り図) 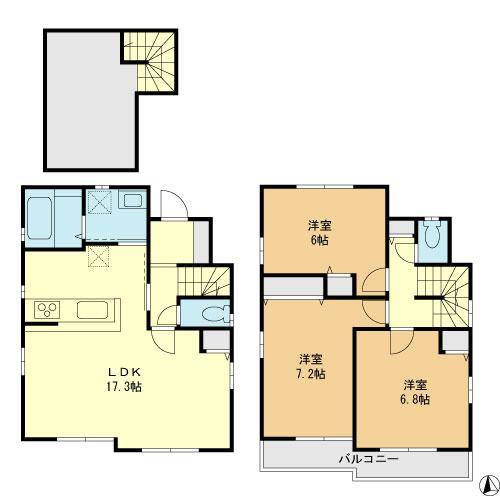 Building plan example (B compartment) 3LDK, Land price 35 million yen, Land area 106.2 sq m , Building price 10.8 million yen, Building area 84.9 sq m
建物プラン例(B区画)3LDK、土地価格3500万円、土地面積106.2m2、建物価格1080万円、建物面積84.9m2
Supermarketスーパー 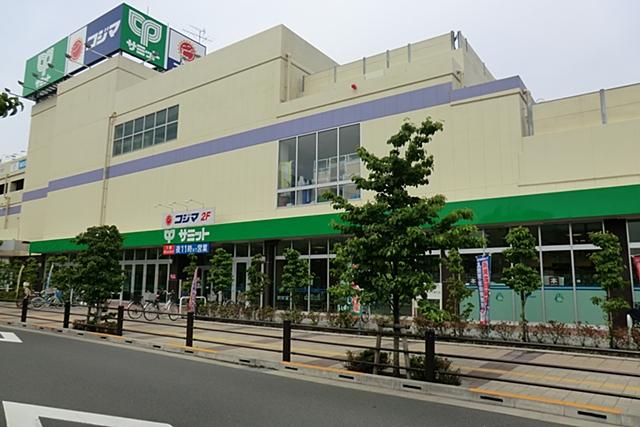 1613m to Summit store Mukodai the town shop
サミットストア向台町店まで1613m
Building plan example (floor plan)建物プラン例(間取り図) 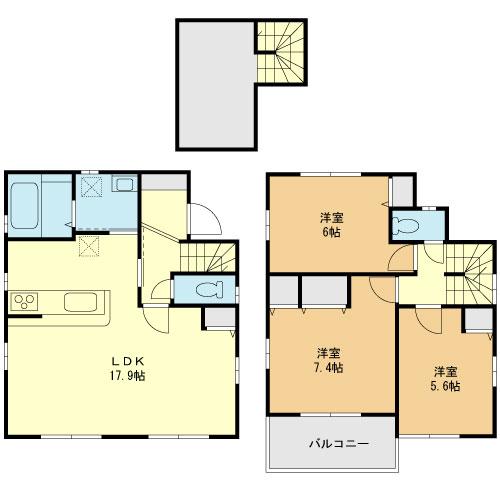 Building plan example (C partition) 3LDK, Land price 36 million yen, Land area 106.2 sq m , Building price 10.8 million yen, Building area 84.55 sq m
建物プラン例(C区画)3LDK、土地価格3600万円、土地面積106.2m2、建物価格1080万円、建物面積84.55m2
Kindergarten ・ Nursery幼稚園・保育園 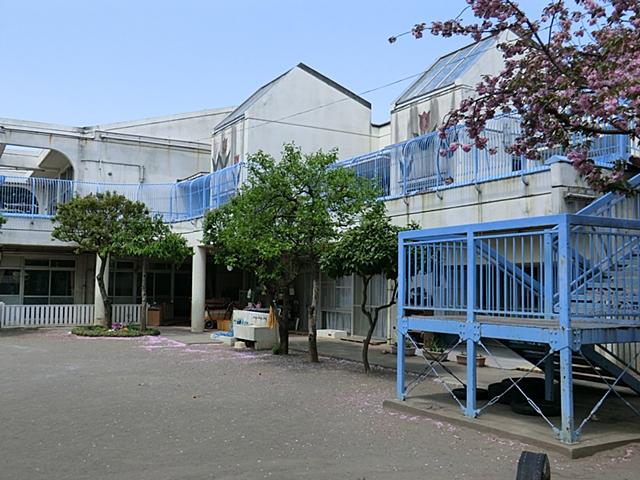 Koganei Municipal zelkova to nursery 903m
小金井市立けやき保育園まで903m
Building plan example (floor plan)建物プラン例(間取り図) 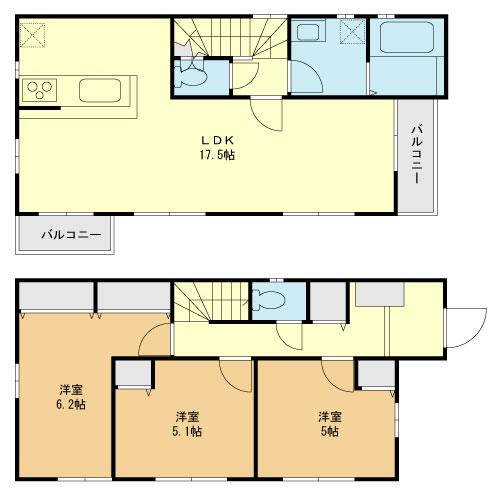 Building plan example (D compartment) 3LDK, Land price 37 million yen, Land area 106.25 sq m , Building price 10.8 million yen, Building area 84.68 sq m
建物プラン例(D区画)3LDK、土地価格3700万円、土地面積106.25m2、建物価格1080万円、建物面積84.68m2
Kindergarten ・ Nursery幼稚園・保育園 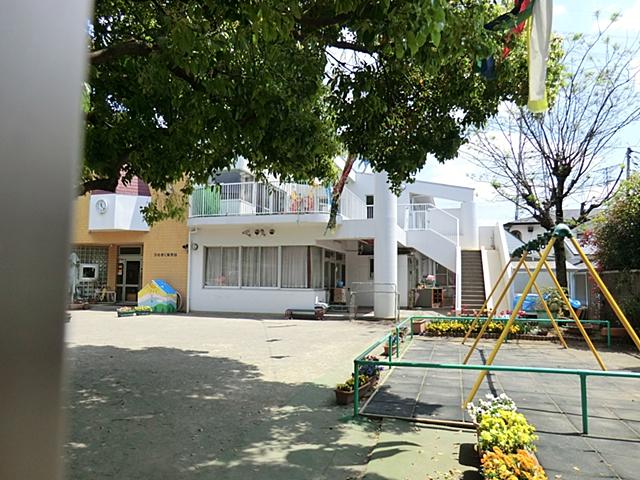 Daisies to nursery school 745m
ひなぎく保育園まで745m
Building plan example (floor plan)建物プラン例(間取り図) 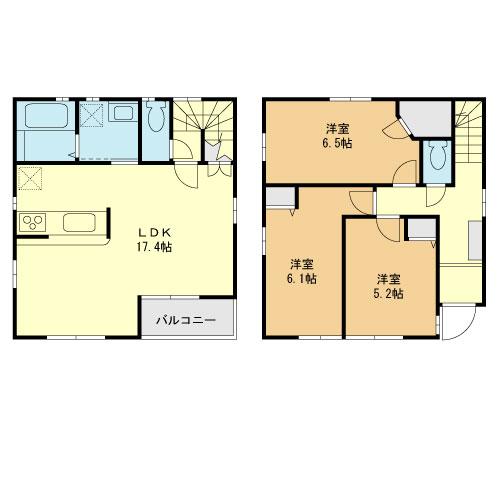 Building plan example (E compartment) 3LDK, Land price 31,300,000 yen, Land area 106.43 sq m , Building price 10.5 million yen, Building area 82.49 sq m
建物プラン例(E区画)3LDK、土地価格3130万円、土地面積106.43m2、建物価格1050万円、建物面積82.49m2
Park公園 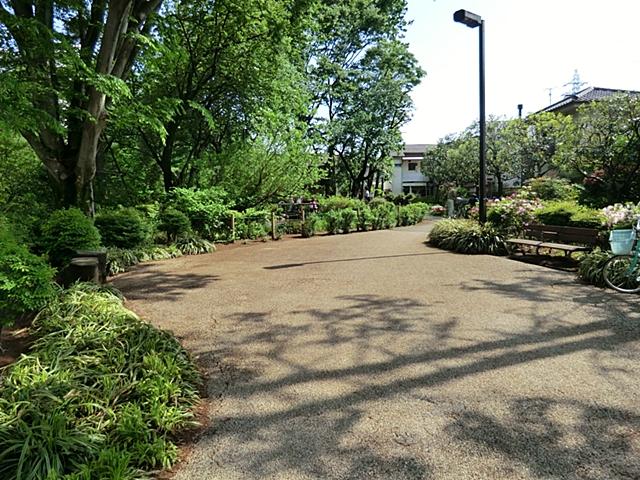 366m until Sakurazutsumi park
桜堤公園まで366m
Building plan example (floor plan)建物プラン例(間取り図) 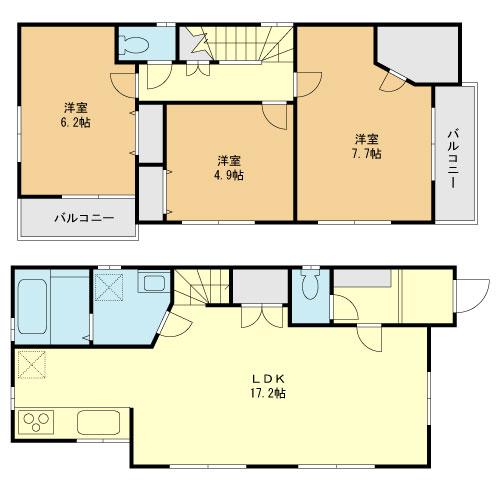 Building plan example (G compartment) 3LDK, Land price 39 million yen, Land area 106.24 sq m , Building price 10.8 million yen, Building area 84.96 sq m
建物プラン例(G区画)3LDK、土地価格3900万円、土地面積106.24m2、建物価格1080万円、建物面積84.96m2
Primary school小学校 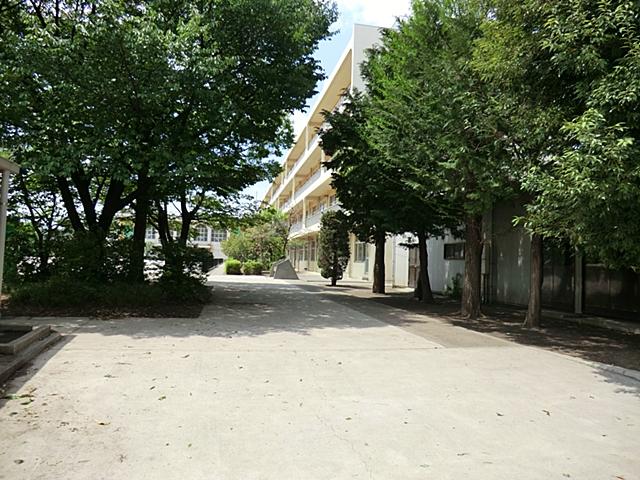 Koganei Municipal Koganei 1153m to the third elementary school
小金井市立小金井第三小学校まで1153m
Junior high school中学校 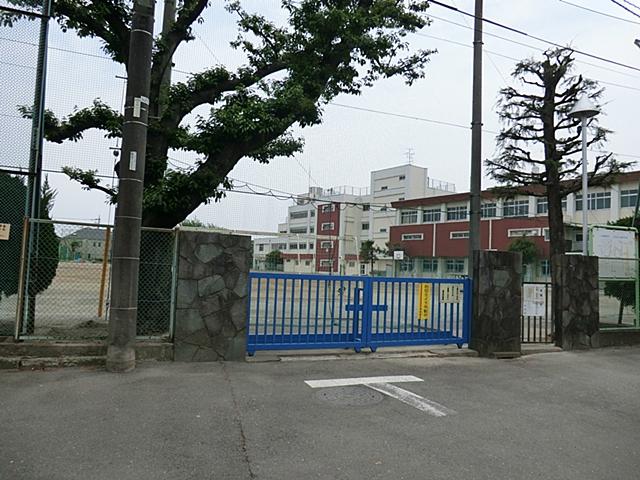 Koganei Tatsumidori until junior high school 1070m
小金井市立緑中学校まで1070m
Station駅 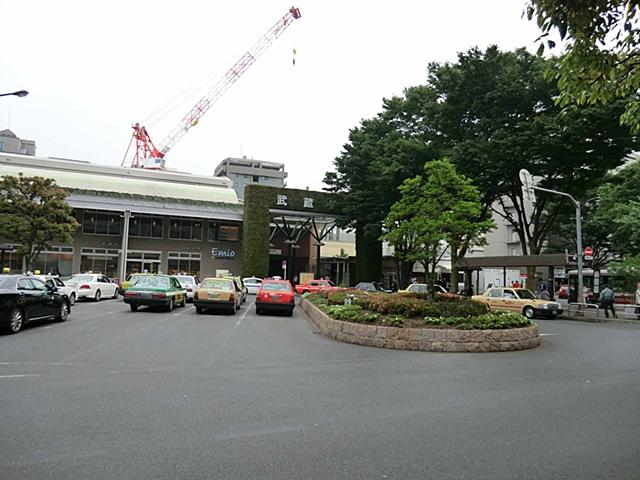 JR Chuo Line "Musashisakai" 1621m to the station
JR中央線「武蔵境」駅まで1621m
Location
|
















