Land/Building » Kanto » Tokyo » Komae City
 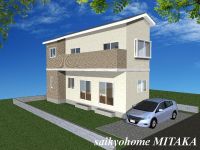
| | Tokyo Komae City 東京都狛江市 |
| Odakyu line "Komae" walk 11 minutes 小田急線「狛江」歩11分 |
| Local sneak preview held in! Please contact us in advance. Customers in QUO card 2,000 yen gift that gave us contact us in advance! ! [Toll-free number 0120-40-6622] 現地内覧会開催中!事前にお問い合わせください。事前にご連絡くださったお客様にQUOカード2,000円分プレゼント!!【フリーダイアル 0120-40-6622】 |
| □ ■ □ ■ □ ■ □ ■ □ ■ □ ■ □ ■ □ ■ □ ■ □ ■ □ ■ □ ■ □ ■ □ ■ □ ■ □ ■ □ ■ □ ■ □ ■ □ ■ ● mortgage consultation at any time during the reception. To eliminate all your anxiety related to home purchase! ● Please visit feel free to the property to be worried about. Let me pick up your home! ● safely in together with your children. Fun, We offer a fun Children's Playground! ● Other than, We have a large number benefits available. For further details, Until 0120-40-6622! □ ■ □ ■ □ ■ □ ■ □ ■ □ ■ □ ■ □ ■ □ ■ □ ■ □ ■ □ ■ □ ■ □ ■ □ ■ □ ■ □ ■ □ ■ □ ■ □ ■ □■□■□■□■□■□■□■□■□■□■□■□■□■□■□■□■□■□■□■□■●住宅ローン相談随時受付中。 住宅購入に関わる全てのご不安解消します!●気になる物件をお気軽にご覧ください。 ご自宅まで送迎させて頂きます!●お子様とご一緒でも安心。 たのしい、たのしいキッズスペースを用意しております!●その他にも、特典多数用意しております。 詳細に付きましては、0120-40-6622まで!□■□■□■□■□■□■□■□■□■□■□■□■□■□■□■□■□■□■□■□■ |
Features pickup 特徴ピックアップ | | It is close to the city / Yang per good / Flat to the station / A quiet residential area / Around traffic fewer / Shaping land / Leafy residential area / Urban neighborhood / City gas / Flat terrain / Development subdivision in / Building plan example there 市街地が近い /陽当り良好 /駅まで平坦 /閑静な住宅地 /周辺交通量少なめ /整形地 /緑豊かな住宅地 /都市近郊 /都市ガス /平坦地 /開発分譲地内 /建物プラン例有り | Event information イベント情報 | | Local tours (Please be sure to ask in advance) schedule / Every Saturday, Sunday and public holidays time / 9:00 ~ 18:00 local sneak preview held in! Please contact us in advance. Customers in QUO card 2,000 yen gift that gave us contact us in advance! ! [Toll-free number 0120-40-6622] 現地見学会(事前に必ずお問い合わせください)日程/毎週土日祝時間/9:00 ~ 18:00現地内覧会開催中!事前にお問い合わせください。事前にご連絡くださったお客様にQUOカード2,000円分プレゼント!!【フリーダイアル 0120-40-6622】 | Price 価格 | | 38,440,000 yen 3844万円 | Building coverage, floor area ratio 建ぺい率・容積率 | | 40% ・ 80% 40%・80% | Sales compartment 販売区画数 | | 1 compartment 1区画 | Total number of compartments 総区画数 | | 18 compartment 18区画 | Land area 土地面積 | | 108.09 sq m 108.09m2 | Driveway burden-road 私道負担・道路 | | Nothing, East 5m width 無、東5m幅 | Land situation 土地状況 | | Vacant lot 更地 | Address 住所 | | Tokyo Komae City Nakaizumi 3 東京都狛江市中和泉3 | Traffic 交通 | | Odakyu line "Komae" walk 11 minutes
Odakyu line "Izumi Tamagawa" walk 17 minutes
Odakyu line "Kitami" walk 21 minutes 小田急線「狛江」歩11分
小田急線「和泉多摩川」歩17分
小田急線「喜多見」歩21分
| Related links 関連リンク | | [Related Sites of this company] 【この会社の関連サイト】 | Person in charge 担当者より | | Personnel Yoichi Nakajima Age: 30 Daigyokai Experience: 9 years = Kizunagu My home of customers and a dream, We are vegetarian every day to mind the thought that = I want to be a useful bridge! Please put your voice feel free to! 担当者中島 陽一年齢:30代業界経験:9年=お客さまと夢のマイホームを絆ぐ、便利な架け橋となりたい=という想いを念頭に日々精進しております!お気軽にお声かけください! | Contact お問い合せ先 | | TEL: 0800-603-3246 [Toll free] mobile phone ・ Also available from PHS
Caller ID is not notified
Please contact the "saw SUUMO (Sumo)"
If it does not lead, If the real estate company TEL:0800-603-3246【通話料無料】携帯電話・PHSからもご利用いただけます
発信者番号は通知されません
「SUUMO(スーモ)を見た」と問い合わせください
つながらない方、不動産会社の方は
| Land of the right form 土地の権利形態 | | Ownership 所有権 | Building condition 建築条件 | | With 付 | Time delivery 引き渡し時期 | | Consultation 相談 | Land category 地目 | | Residential land 宅地 | Use district 用途地域 | | One low-rise 1種低層 | Overview and notices その他概要・特記事項 | | Contact: Yoichi Nakajima, Facilities: Public Water Supply, This sewage, City gas 担当者:中島 陽一、設備:公営水道、本下水、都市ガス | Company profile 会社概要 | | <Mediation> Governor of Tokyo (3) No. 080089 (Corporation) All Japan Real Estate Association (Corporation) metropolitan area real estate Fair Trade Council member (Ltd.) Xijing Home Mitaka branch Yubinbango181-0014 Mitaka City, Tokyo Nozaki 1-8-16 Symphony Mitaka first floor <仲介>東京都知事(3)第080089号(公社)全日本不動産協会会員 (公社)首都圏不動産公正取引協議会加盟(株)西京ホーム三鷹支店〒181-0014 東京都三鷹市野崎1-8-16 シンフォニー三鷹1階 |
Compartment figure区画図 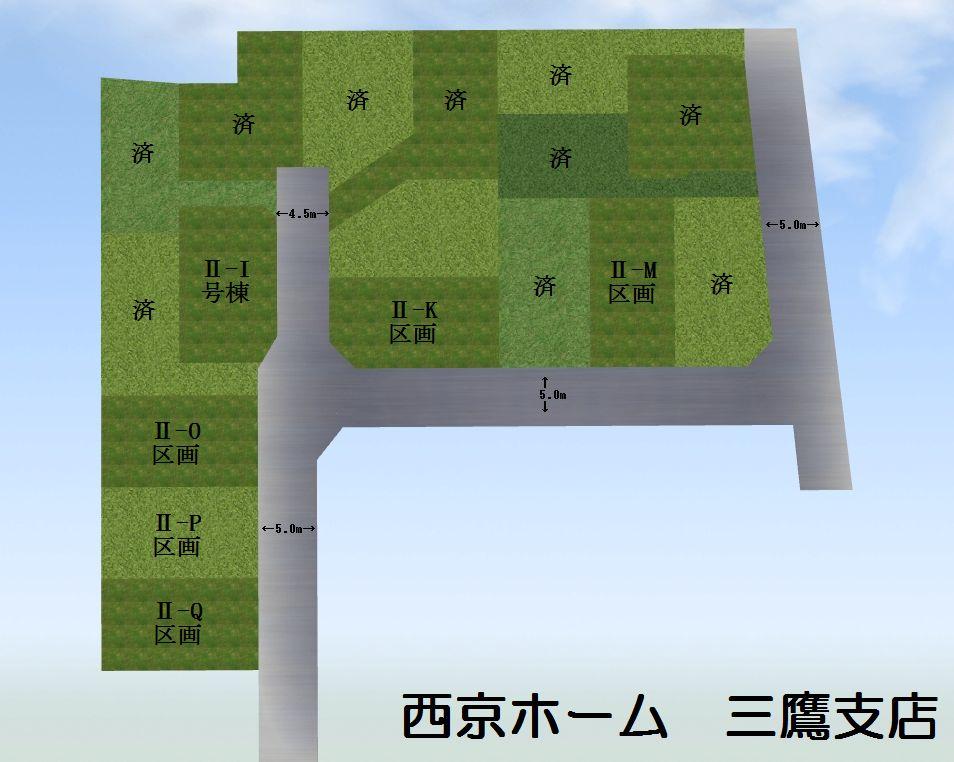 Land price 38,440,000 yen, Land area 108.09 sq m compartment view
土地価格3844万円、土地面積108.09m2 区画図
Building plan example (Perth ・ appearance)建物プラン例(パース・外観) 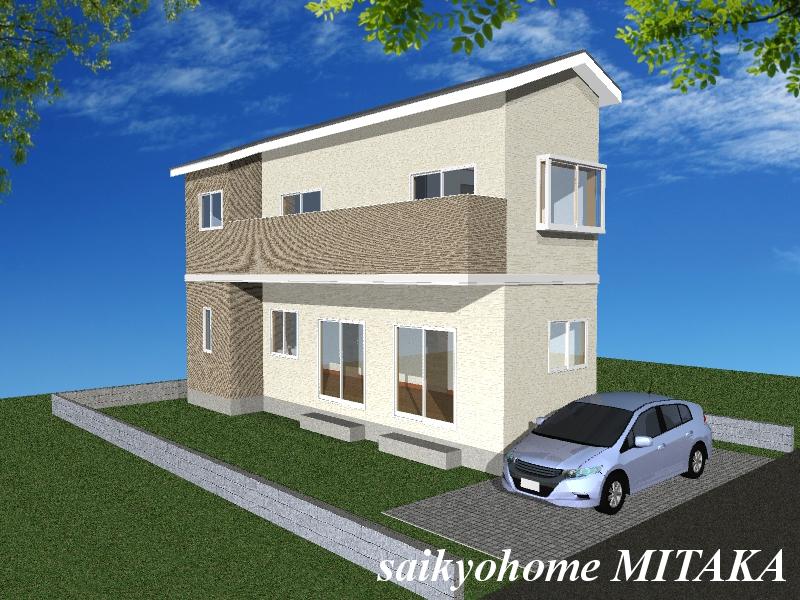 Building plan example (II-Q No. land) Building price 10,060,000 yen, Building area 85.70 sq m Construction example photograph is prohibited by law. It is not in the credit can be material. We have to complete expected Perth for the Company.
建物プラン例(II-Q号地)建物価格1006万円、建物面積85.70m2
施工例写真は法令上禁止されております。信用できる素材では有りません。
当社については完成予想パースにしております。
Building plan example (floor plan)建物プラン例(間取り図) 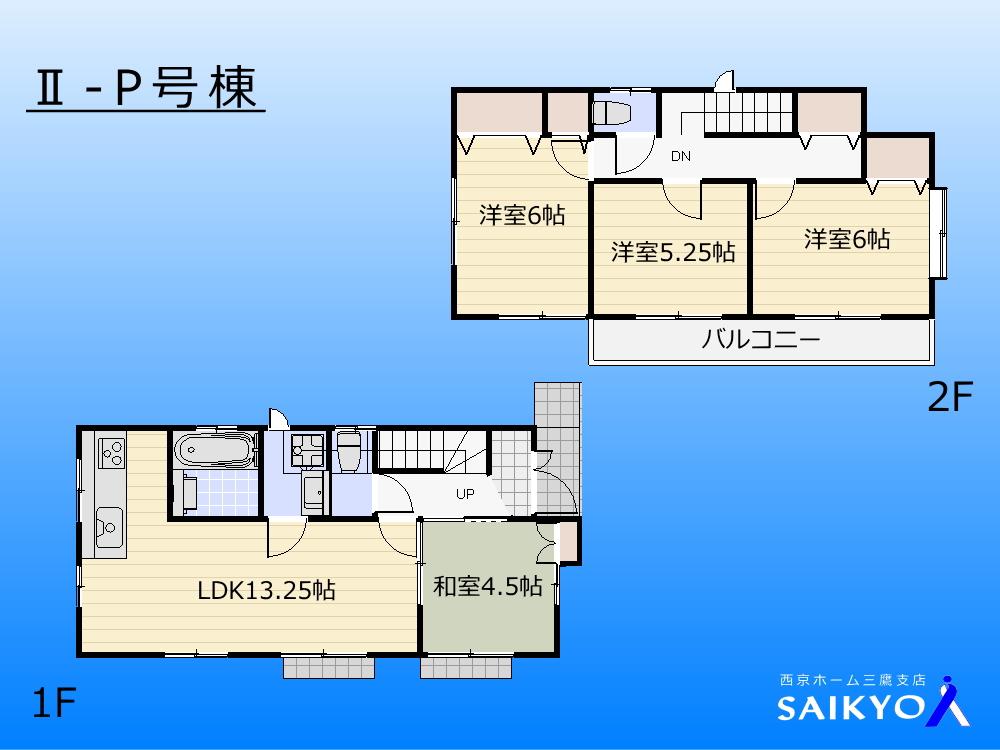 Building plan example (II-Q No. land) Building price 10,060,000 yen, Building area 85.70 sq m
建物プラン例(II-Q号地)建物価格1006万円、建物面積85.70m2
Building plan example (Perth ・ appearance)建物プラン例(パース・外観) 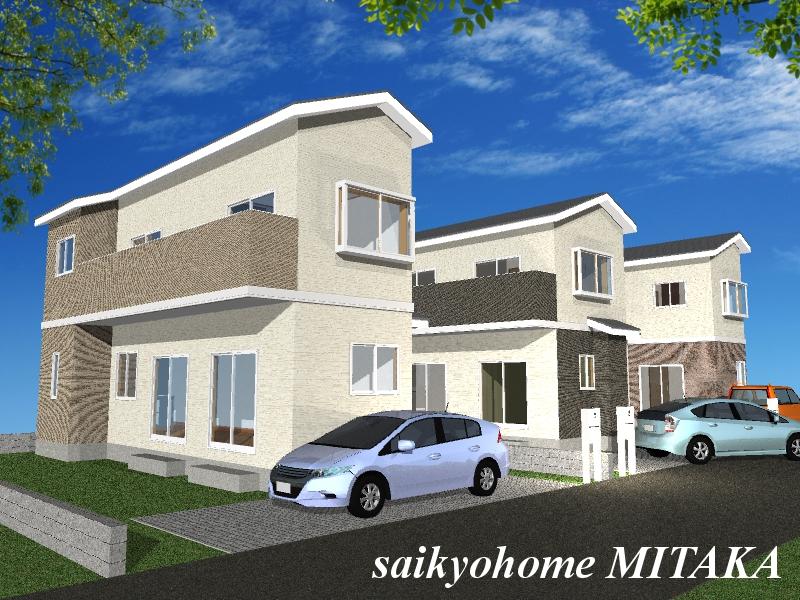 Building plan example (II-O, P, Q Building)
建物プラン例(II-O、P、Q号棟)
Local land photo現地土地写真 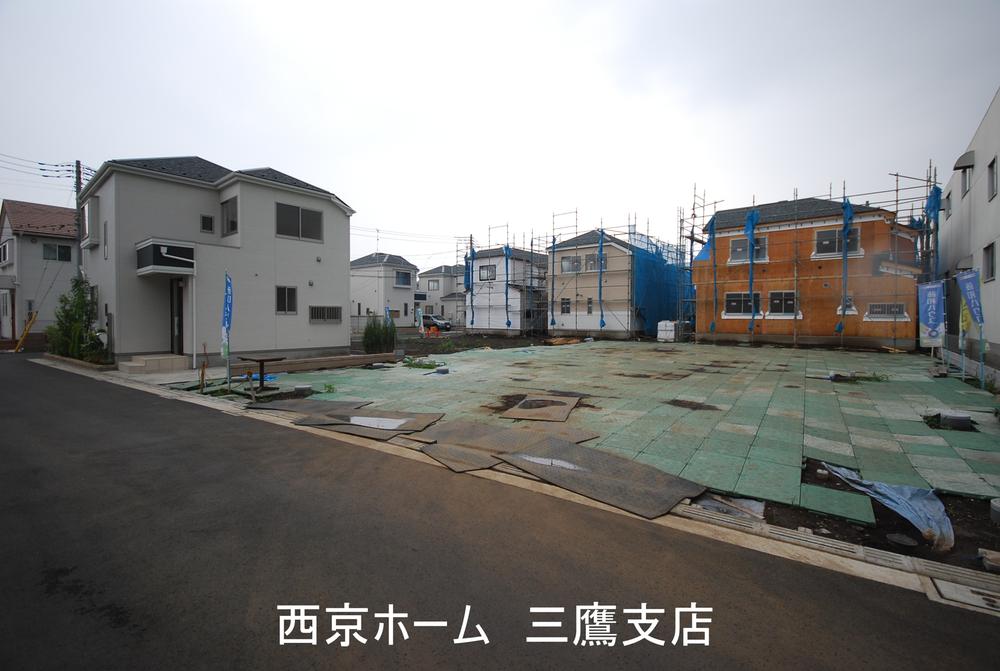 Local (July 2013) Shooting
現地(2013年7月)撮影
Local photos, including front road前面道路含む現地写真 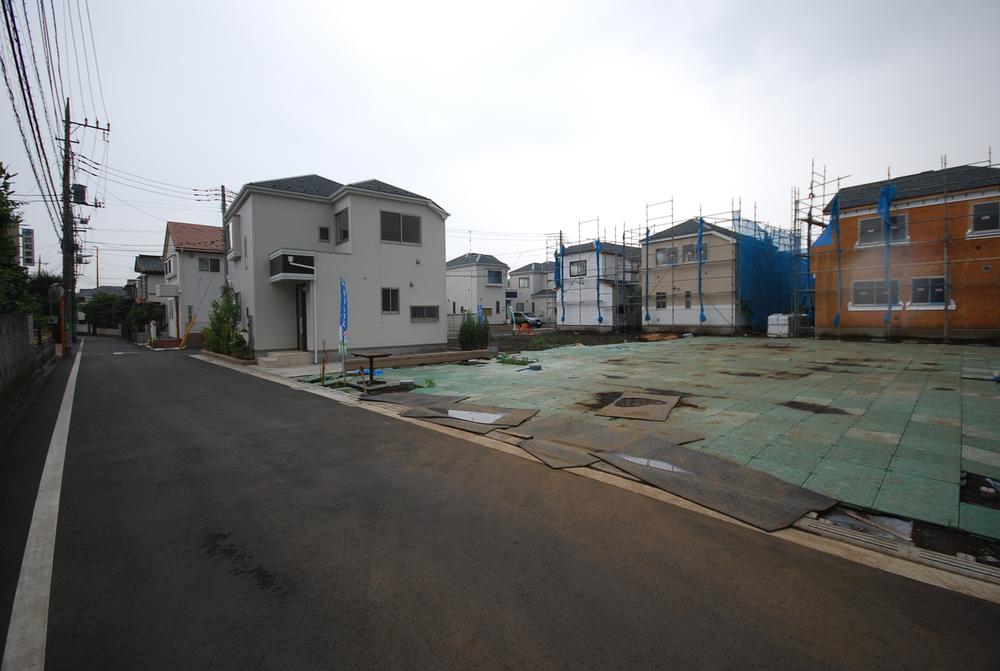 Local (July 2013) Shooting
現地(2013年7月)撮影
Building plan example (introspection photo)建物プラン例(内観写真) 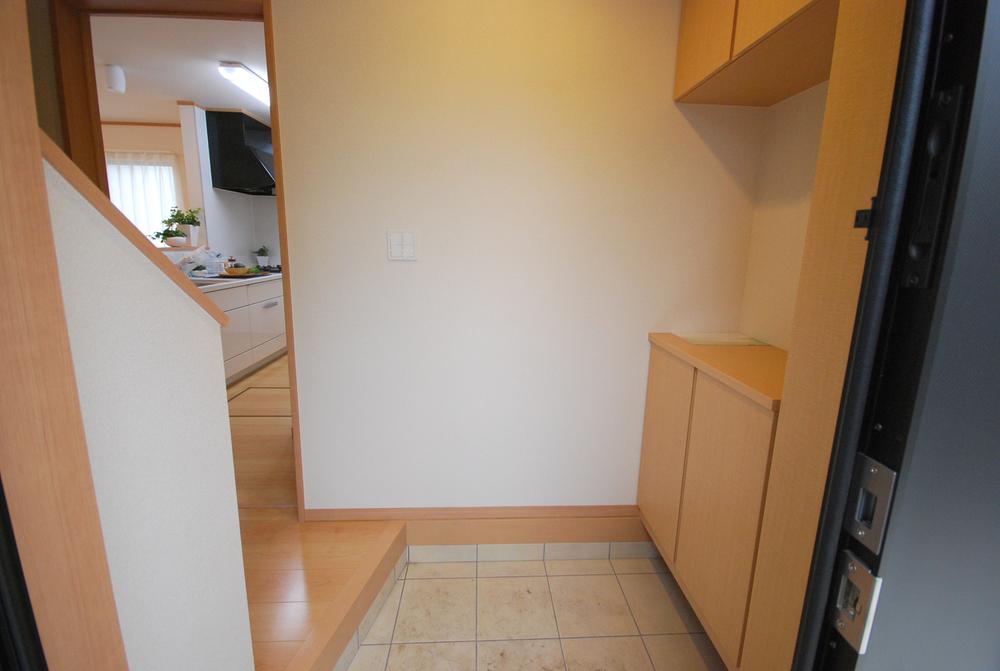 Same specifications
同仕様
Supermarketスーパー 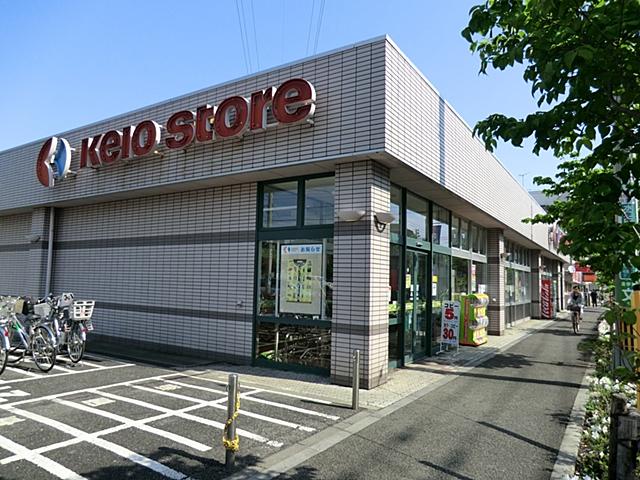 876m until Keiosutoa Izumi shop
京王ストア和泉店まで876m
Building plan example (introspection photo)建物プラン例(内観写真) 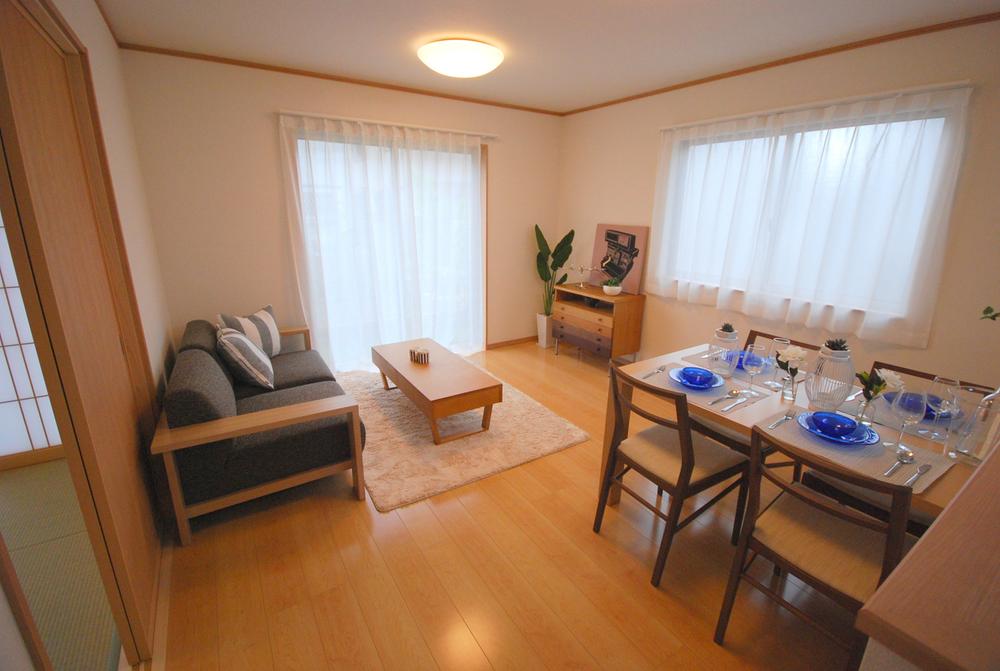 Same specifications
同仕様
Junior high school中学校 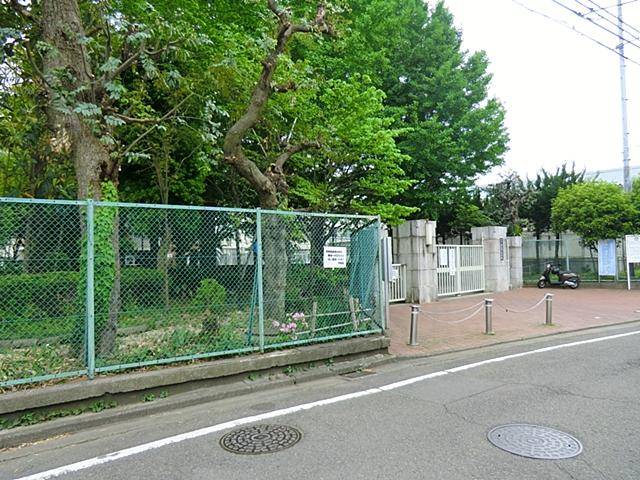 Komae Municipal Komae 1124m to the third junior high school
狛江市立狛江第三中学校まで1124m
Building plan example (introspection photo)建物プラン例(内観写真) 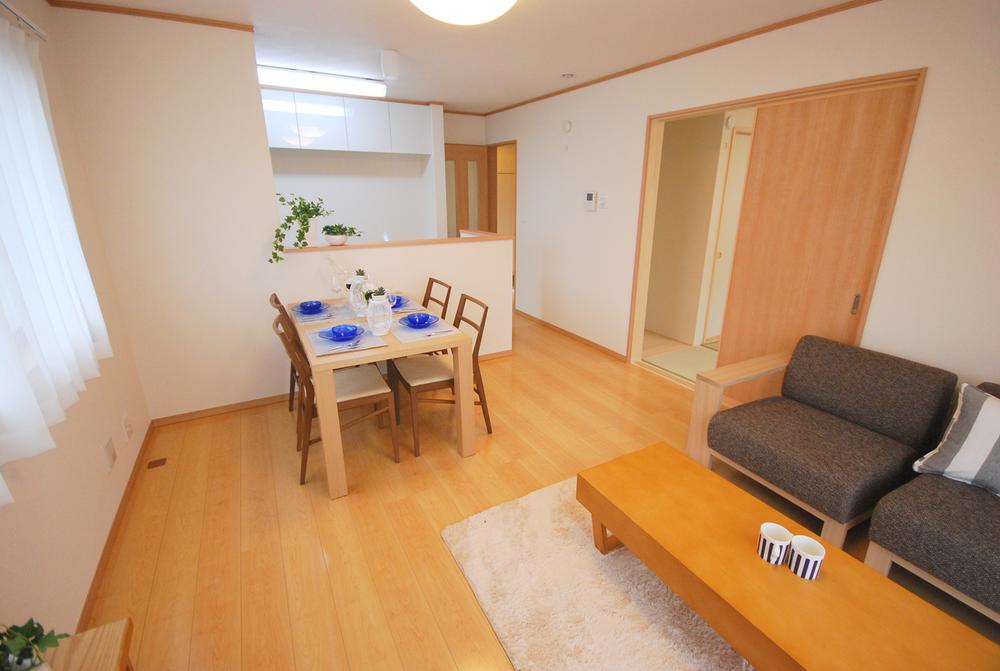 Same specifications
同仕様
Primary school小学校 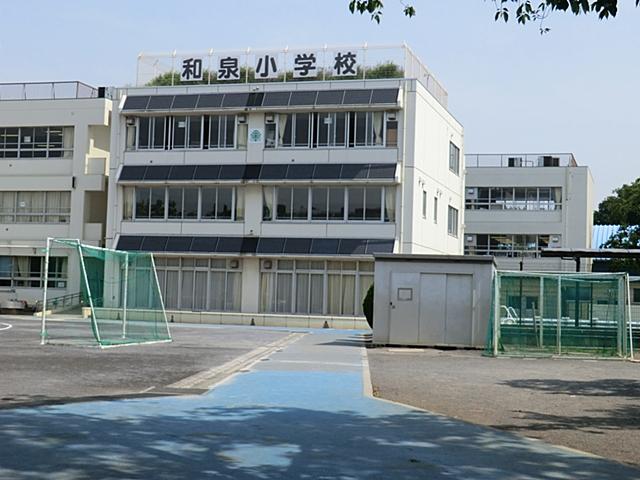 Komae City 560m to stand Izumi elementary school
狛江市立和泉小学校まで560m
Building plan example (introspection photo)建物プラン例(内観写真) 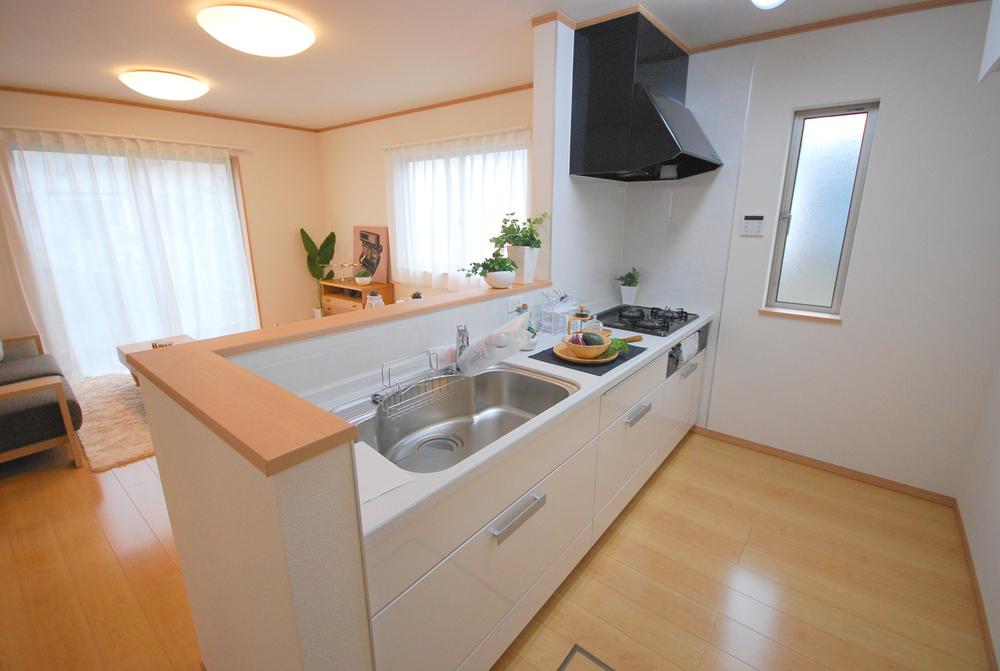 Same specifications
同仕様
Primary school小学校 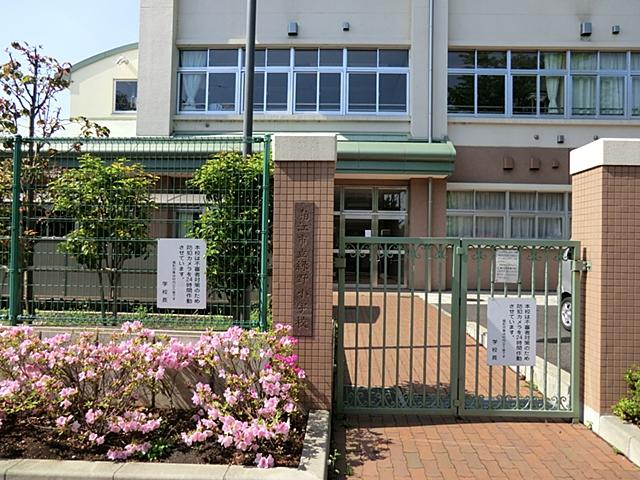 Komae Municipal Greenfields to elementary school 878m
狛江市立緑野小学校まで878m
Building plan example (introspection photo)建物プラン例(内観写真) 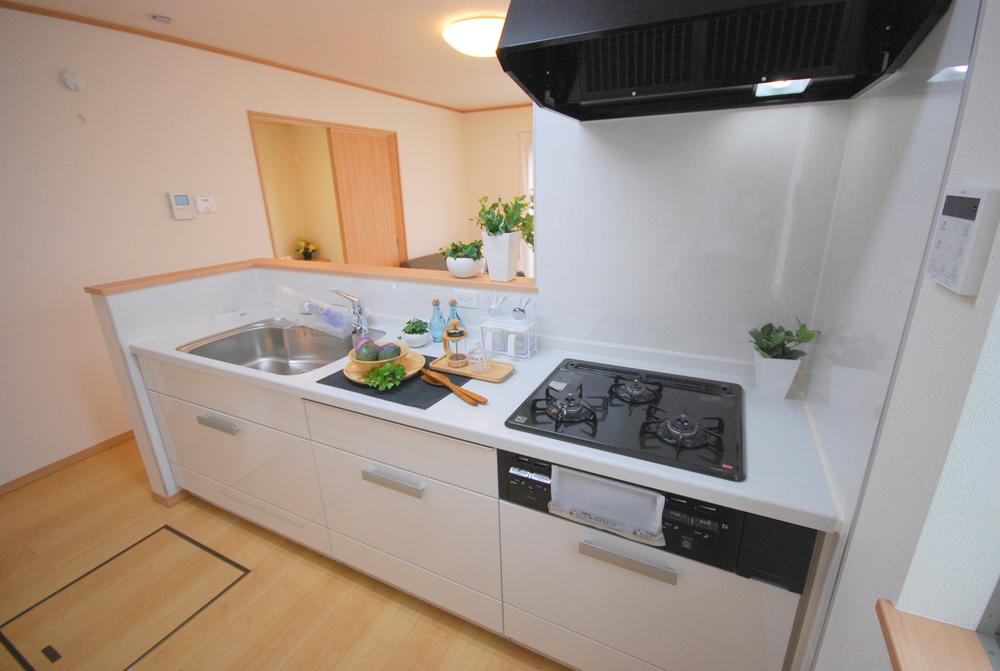 Same specifications
同仕様
Kindergarten ・ Nursery幼稚園・保育園 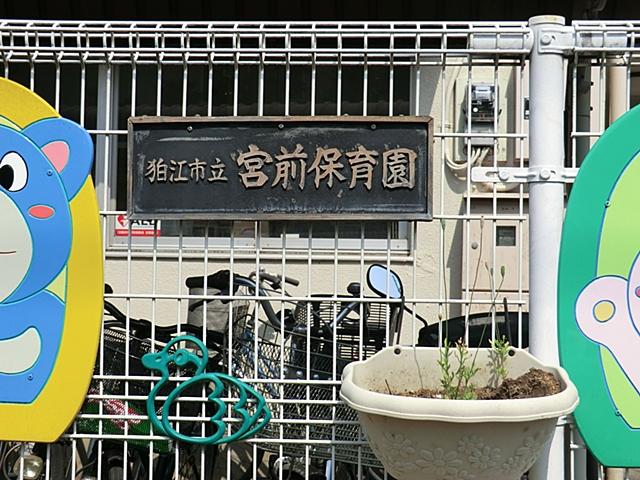 Miyamae 227m to nursery school
宮前保育園まで227m
Building plan example (introspection photo)建物プラン例(内観写真) 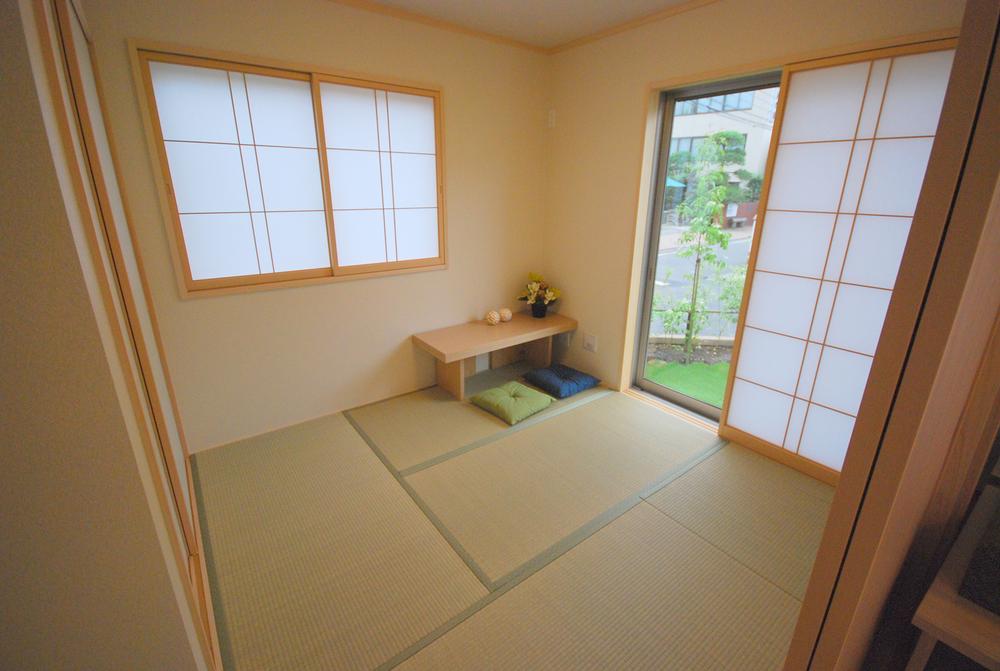 Same specifications
同仕様
Kindergarten ・ Nursery幼稚園・保育園 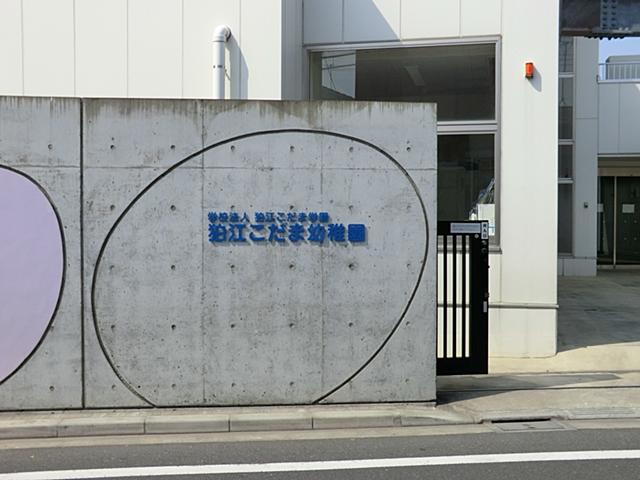 471m until Kodama kindergarten Komae
狛江こだま幼稚園まで471m
Building plan example (introspection photo)建物プラン例(内観写真) 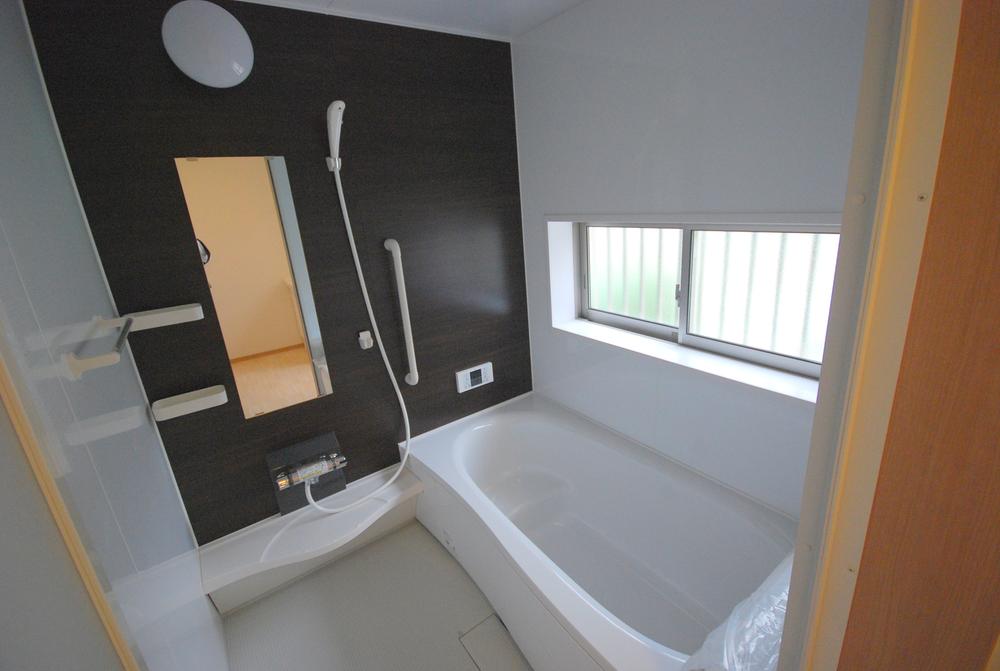 Same specifications
同仕様
Hospital病院 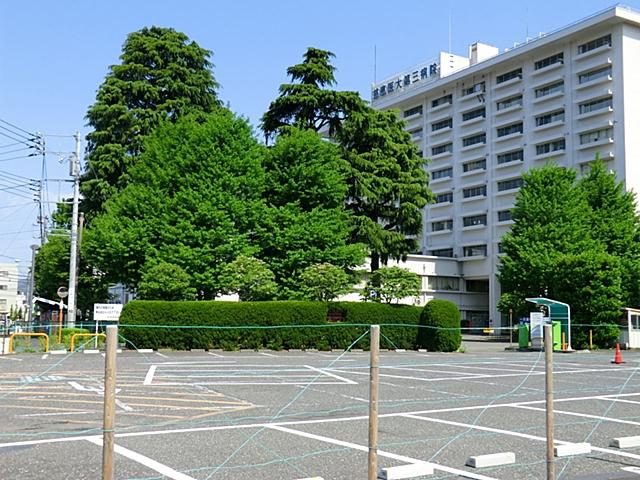 Jikei University School of Medicine 1173m to University Third Hospital
東京慈恵会医科大学附属第三病院まで1173m
Building plan example (introspection photo)建物プラン例(内観写真) 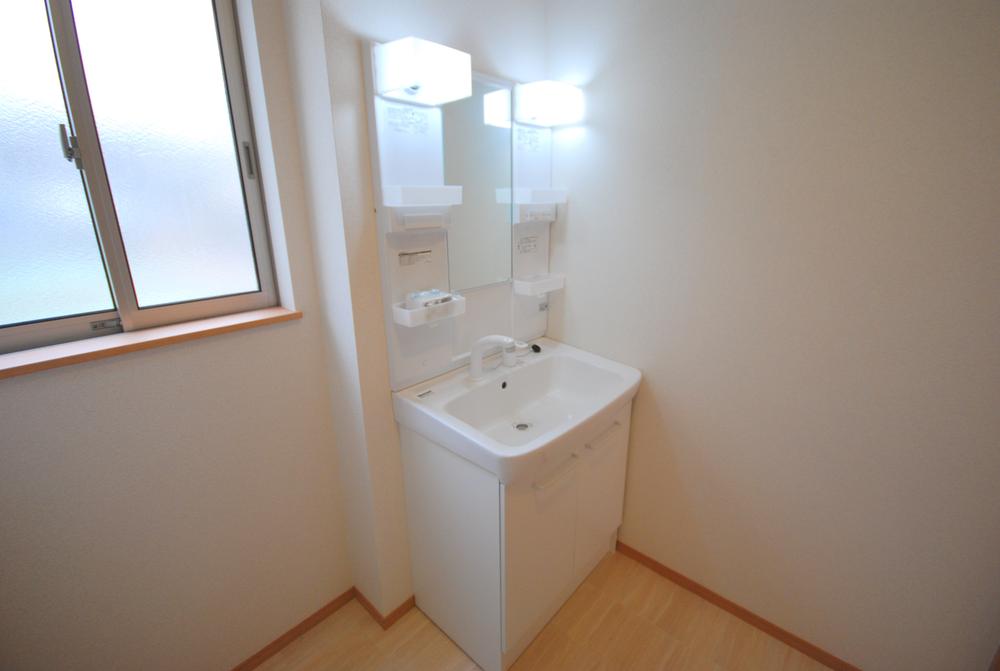 Same specifications
同仕様
Location
| 





















