Land/Building » Kanto » Tokyo » Komae City
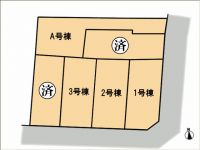 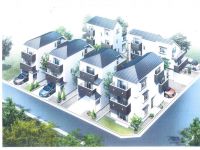
| | Tokyo Komae City 東京都狛江市 |
| Odakyu line "Kitami" walk 8 minutes 小田急線「喜多見」歩8分 |
| ~ Floor free free plan Good 3 compartment appeared per station near & yang ~ ・ A Building ⇒ newly built condominiums 42,800,000 yen (model building) 13UDI11K Ken No. 00419 ・ Each reference plan Available (see below) ~ 間取り自由なフリープラン 駅近&陽当たり良好な3区画登場 ~ ・A号棟⇒新築分譲住宅4280万円(モデル棟)13UDI11K建00419号・各参考プラン有(下記参照) |
| Guidance ・ Billing of detailed documentation do not hesitate please ※ When you call: TEL 0120-726011 ※ In the case of e-mail [Document request] Please contact us by clicking the button. ■ It can be purchased from the down payment $ 0 ■ (Expenses also OK) Please refer to the payment example of the following month. (Please than you and rent) architecture of the building [Flat 35S] Access is possible! Feel free inquiries from everyone, We look forward to every employee concentric! ご案内・詳細な資料のご請求はお気軽にどうぞ※お電話の場合:TEL 0120-726011※メールの場合:【資料請求】ボタンをクリックでお問い合わせください。■頭金0円からのご購入可能です■(諸費用もOK)下記月々の支払い例をご参照下さい。(家賃とお比べ下さい)建築の建物は【フラット35S】利用も可能です!皆様からのお気軽なお問い合わせを、社員一同心よりお待ちしております! |
Features pickup 特徴ピックアップ | | 2 along the line more accessible / Super close / It is close to the city / Yang per good / Flat to the station / Siemens south road / Around traffic fewer / Or more before road 6m / Corner lot / Starting station / Shaping land / Leafy residential area / Mu front building / Good view / City gas / Maintained sidewalk / Flat terrain 2沿線以上利用可 /スーパーが近い /市街地が近い /陽当り良好 /駅まで平坦 /南側道路面す /周辺交通量少なめ /前道6m以上 /角地 /始発駅 /整形地 /緑豊かな住宅地 /前面棟無 /眺望良好 /都市ガス /整備された歩道 /平坦地 | Price 価格 | | 28.8 million yen ~ 29,700,000 yen 2880万円 ~ 2970万円 | Building coverage, floor area ratio 建ぺい率・容積率 | | Kenpei rate: 60%, Volume ratio: 200% 建ペい率:60%、容積率:200% | Sales compartment 販売区画数 | | 3 compartment 3区画 | Total number of compartments 総区画数 | | 5 compartment 5区画 | Land area 土地面積 | | 57.2 sq m ~ 59.04 sq m 57.2m2 ~ 59.04m2 | Driveway burden-road 私道負担・道路 | | Road width: 4m ~ 6m, Asphaltic pavement 道路幅:4m ~ 6m、アスファルト舗装 | Land situation 土地状況 | | Vacant lot 更地 | Address 住所 | | Tokyo Komae City Iwadominami 1 東京都狛江市岩戸南1 | Traffic 交通 | | Odakyu line "Kitami" walk 8 minutes
Odakyu line "Komae" walk 10 minutes
Odakyu line "Seijogakuen before" walk 22 minutes 小田急線「喜多見」歩8分
小田急線「狛江」歩10分
小田急線「成城学園前」歩22分
| Related links 関連リンク | | [Related Sites of this company] 【この会社の関連サイト】 | Person in charge 担当者より | | Person in charge of real-estate and building Saito Junpei Age: 20 Daigyokai Experience: 6 year dream is Saito serious to live in person to! ! Seishin ・ We fulfill the dream of the good faith customers ☆ Nice to meet you! 担当者宅建斎藤 純平年齢:20代業界経験:6年夢に人に住まいに本気の斎藤です!!誠心・誠意お客様の夢を叶えます☆よろしくお願いします! | Contact お問い合せ先 | | TEL: 0120-726011 [Toll free] Please contact the "saw SUUMO (Sumo)" TEL:0120-726011【通話料無料】「SUUMO(スーモ)を見た」と問い合わせください | Land of the right form 土地の権利形態 | | Ownership 所有権 | Building condition 建築条件 | | With 付 | Time delivery 引き渡し時期 | | Consultation 相談 | Land category 地目 | | Residential land 宅地 | Use district 用途地域 | | One dwelling 1種住居 | Overview and notices その他概要・特記事項 | | Contact: Saito Junpei, Facilities: Public Water Supply, This sewage, City gas 担当者:斎藤 純平、設備:公営水道、本下水、都市ガス | Company profile 会社概要 | | <Mediation> Governor of Tokyo (3) No. 076363 (Corporation) Tokyo Metropolitan Government Building Lots and Buildings Transaction Business Association (Corporation) metropolitan area real estate Fair Trade Council member THR housing distribution Group Co., Ltd. My home stage Machida Sales Division 1 Yubinbango194-0013 Machida, Tokyo Haramachida 5-8-18 decided housing 2F <仲介>東京都知事(3)第076363号(公社)東京都宅地建物取引業協会会員 (公社)首都圏不動産公正取引協議会加盟THR住宅流通グループ(株)マイホームステージ町田営業1課〒194-0013 東京都町田市原町田5-8-18きめたハウジング2F |
The entire compartment Figure全体区画図 ![The entire compartment Figure. [Corner lot of the public road of 6m × 4m] All 6 house, nestled in a quiet residential area (^ O ^)](/images/tokyo/komae/58a5be0013.jpg) [Corner lot of the public road of 6m × 4m] All 6 house, nestled in a quiet residential area (^ O ^)
【6m×4mの公道の角地】閑静な住宅街に佇む全6邸です(^O^)
Building plan example (Perth ・ appearance)建物プラン例(パース・外観) 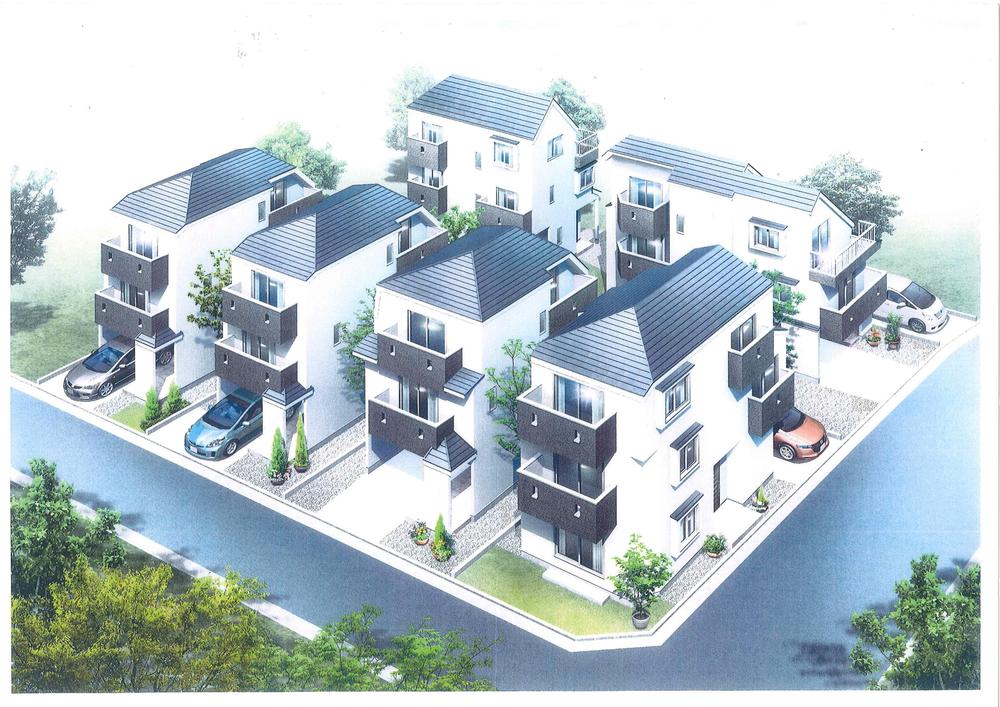 Building plan example (1.2.3 No. land) Building Price 13.8 million yen, Building area 83.2 sq m ~ 83.7 sq m
建物プラン例(1.2.3号地)建物価格 1380万円、建物面積83.2m2 ~ 83.7m2
Building plan example (floor plan)建物プラン例(間取り図) 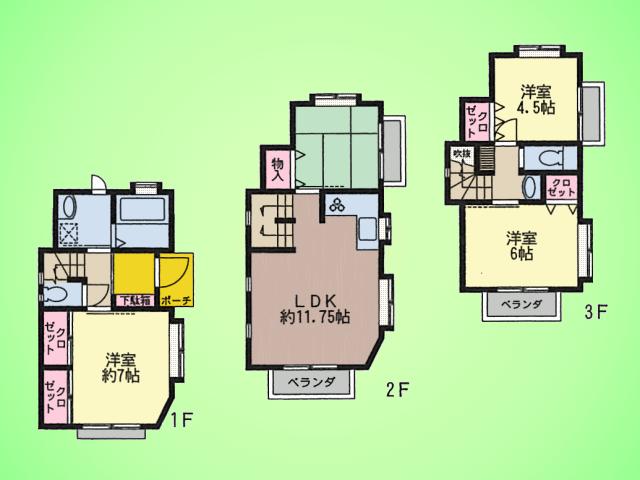 Building plan example ((1) partition) 4LDK, Land price 29,700,000 yen, Land area 57.2 sq m , Building price 13.8 million yen, Building area 83.7 sq m
建物プラン例((1)区画)4LDK、土地価格2970万円、土地面積57.2m2、建物価格1380万円、建物面積83.7m2
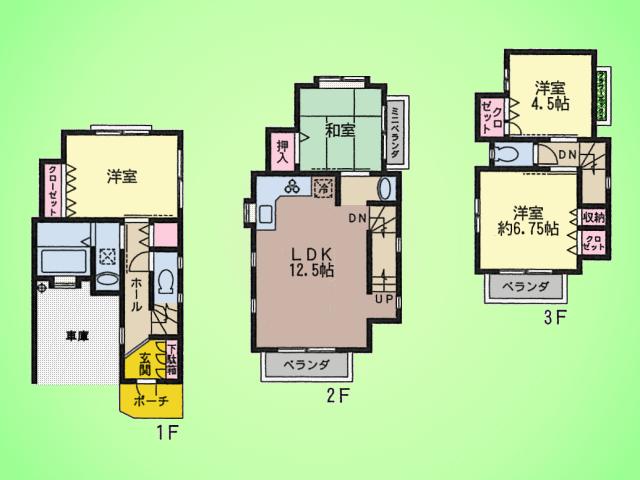 Building plan example ((2) compartment) 4LDK, Land price 29 million yen, Land area 59.04 sq m , Building price 13.8 million yen, Building area 83.7 sq m
建物プラン例((2)区画)4LDK、土地価格2900万円、土地面積59.04m2、建物価格1380万円、建物面積83.7m2
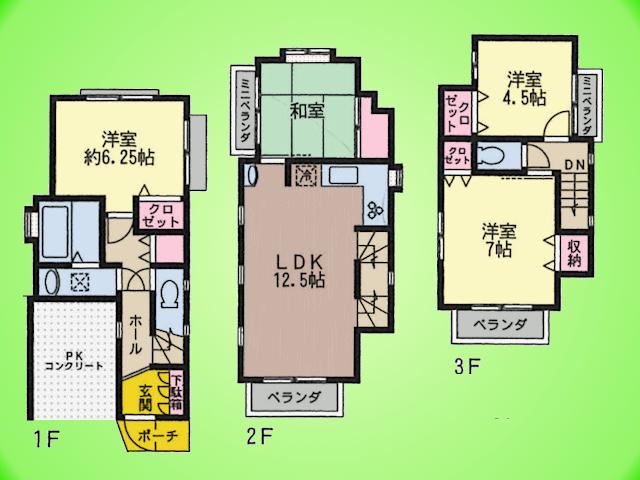 Building plan example ((3) compartment) 4LDK, Land price 28.8 million yen, Land area 58 sq m , Building price 13.8 million yen, Building area 83.2 sq m
建物プラン例((3)区画)4LDK、土地価格2880万円、土地面積58m2、建物価格1380万円、建物面積83.2m2
Otherその他 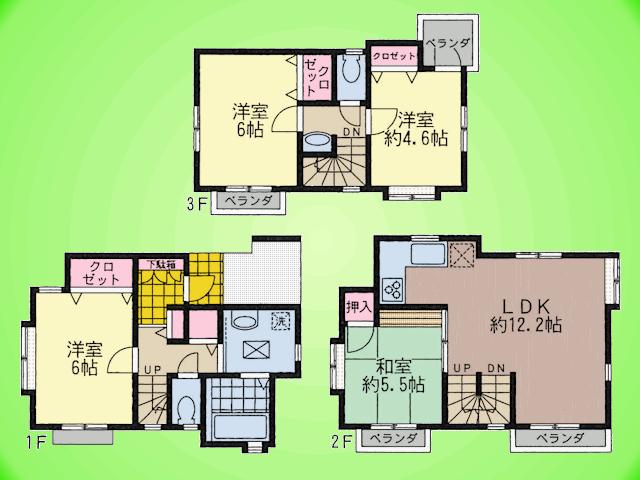 A Building: new construction condominiums
A号棟:新築分譲住宅
Model house photoモデルハウス写真 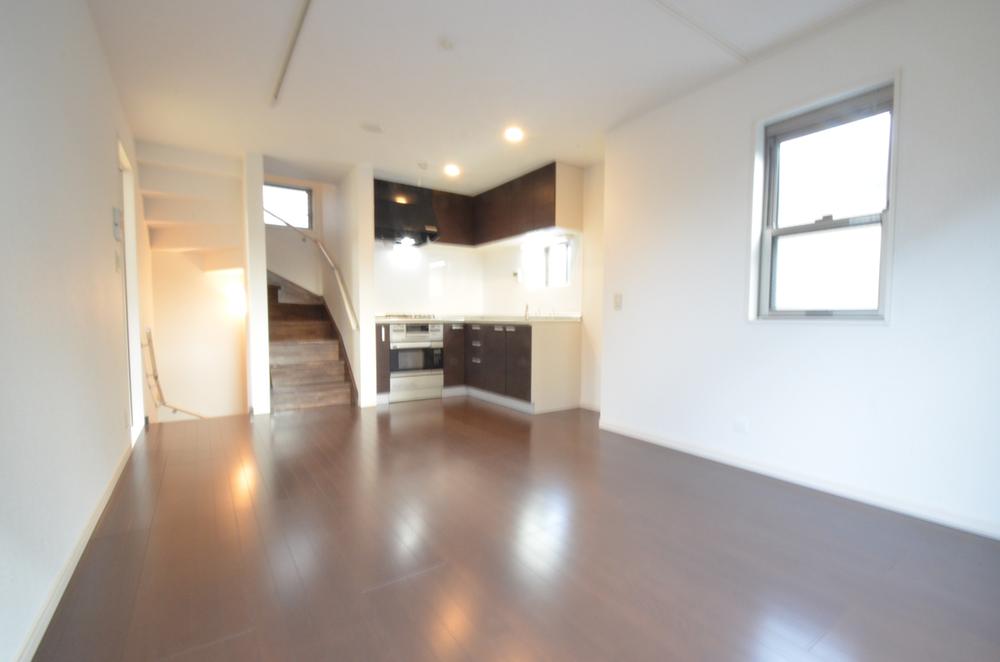 Model house Same specifications introspection photos
モデルハウス 同仕様内観写真
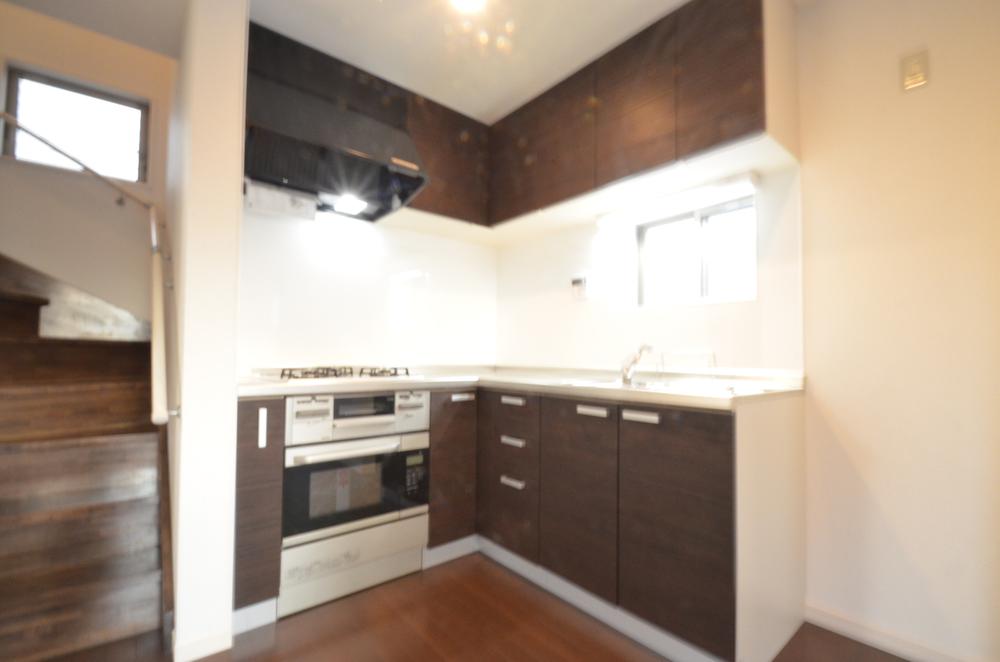 Model house Same specifications introspection photos
モデルハウス 同仕様内観写真
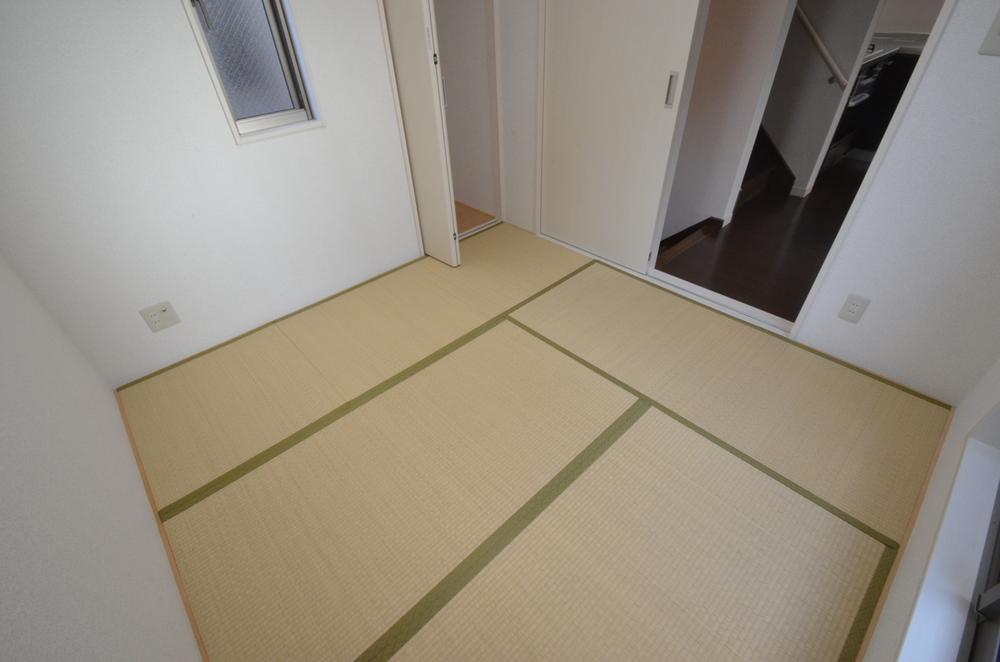 Model house Same specifications introspection photos
モデルハウス 同仕様内観写真
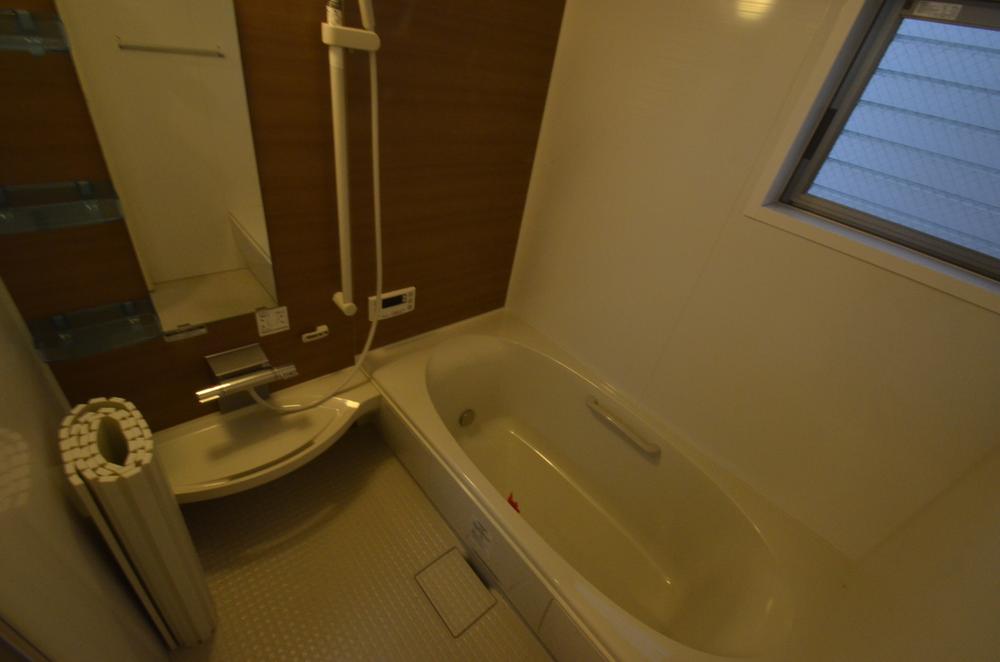 Model house Same specifications introspection photos
モデルハウス 同仕様内観写真
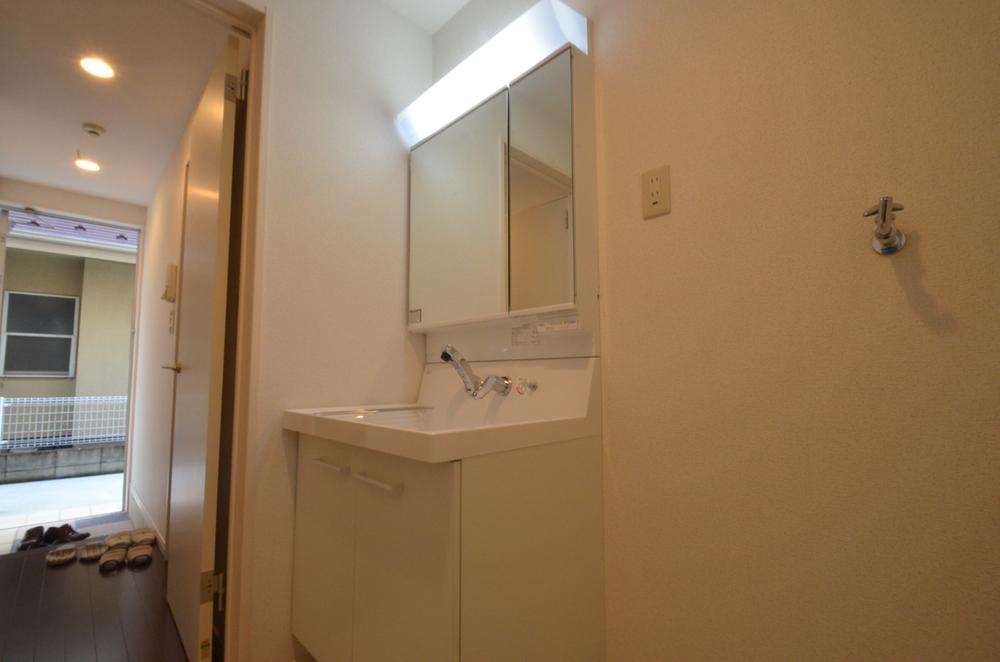 Model house Same specifications introspection photos
モデルハウス 同仕様内観写真
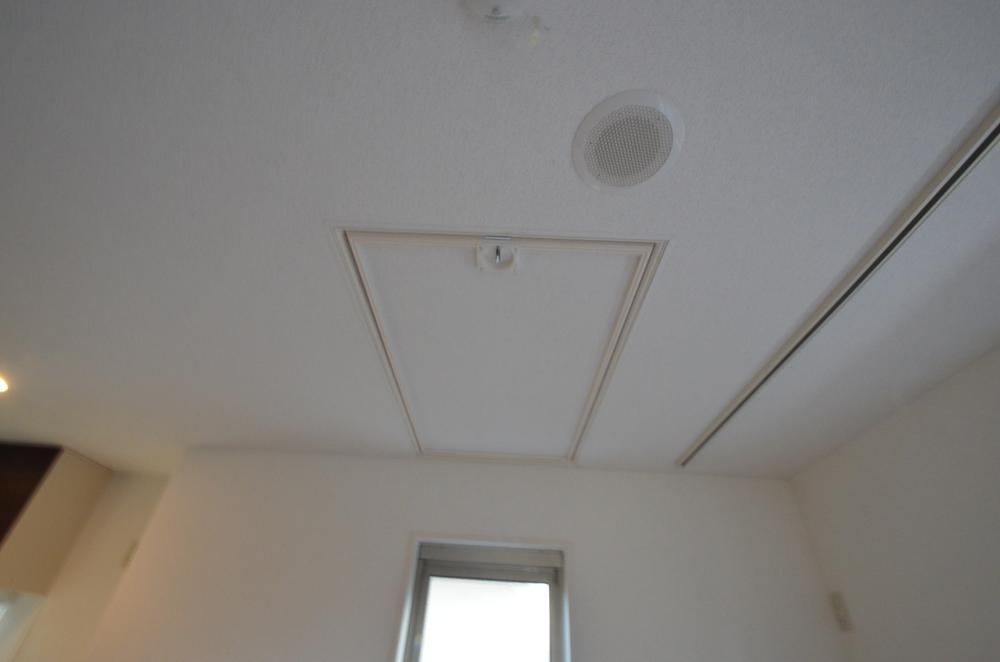 Model house same specifications introspection photos
モデルハウス同仕様内観写真
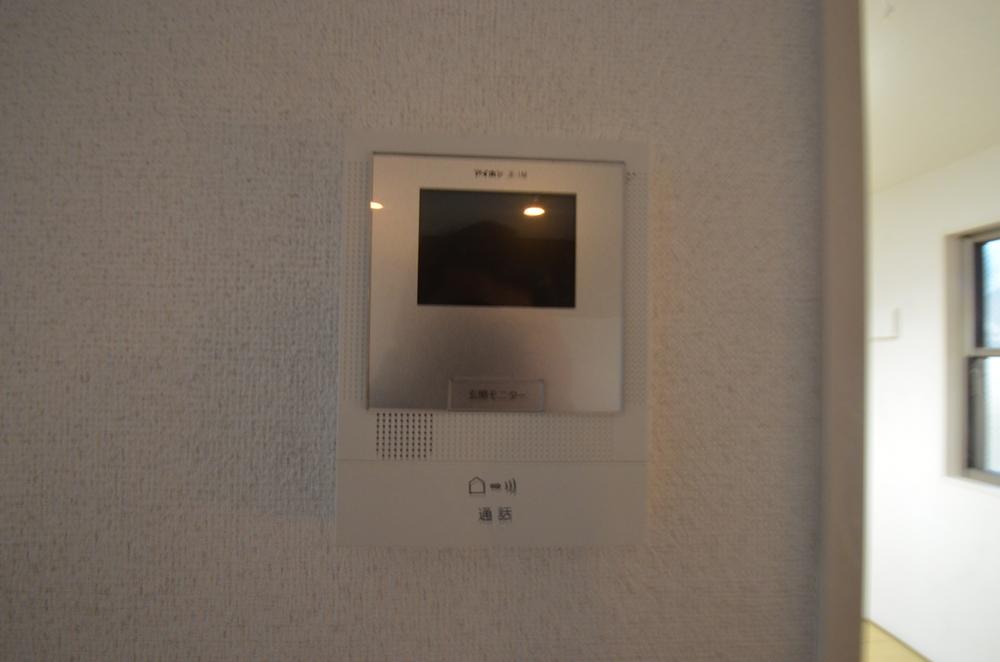 Model house Same specifications introspection photos
モデルハウス 同仕様内観写真
Local land photo現地土地写真 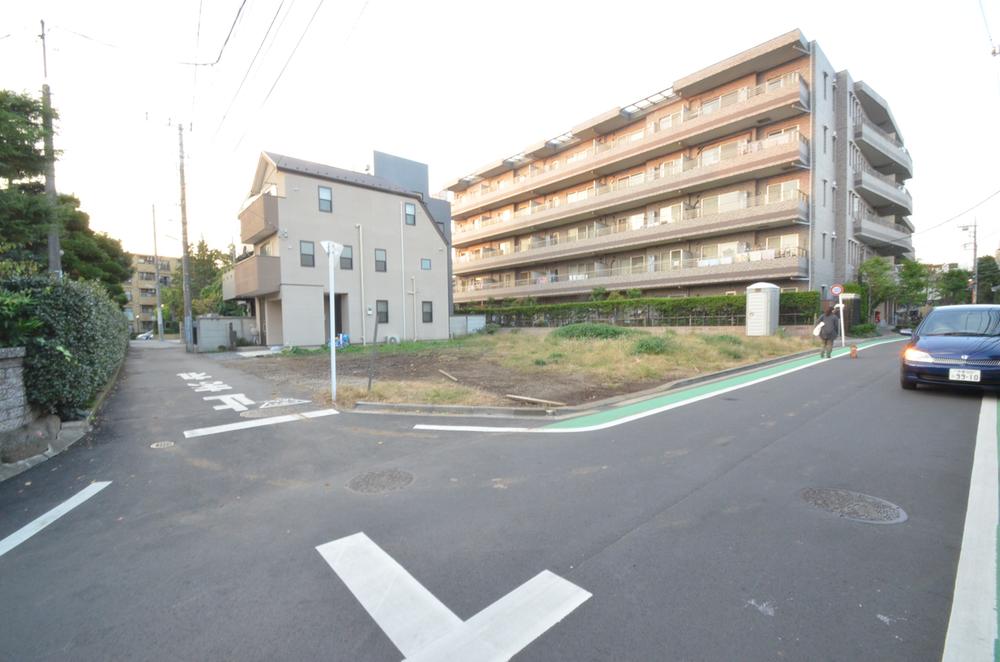 Local (11 May 2013) Shooting
現地(2013年11月)撮影
Local photos, including front road前面道路含む現地写真 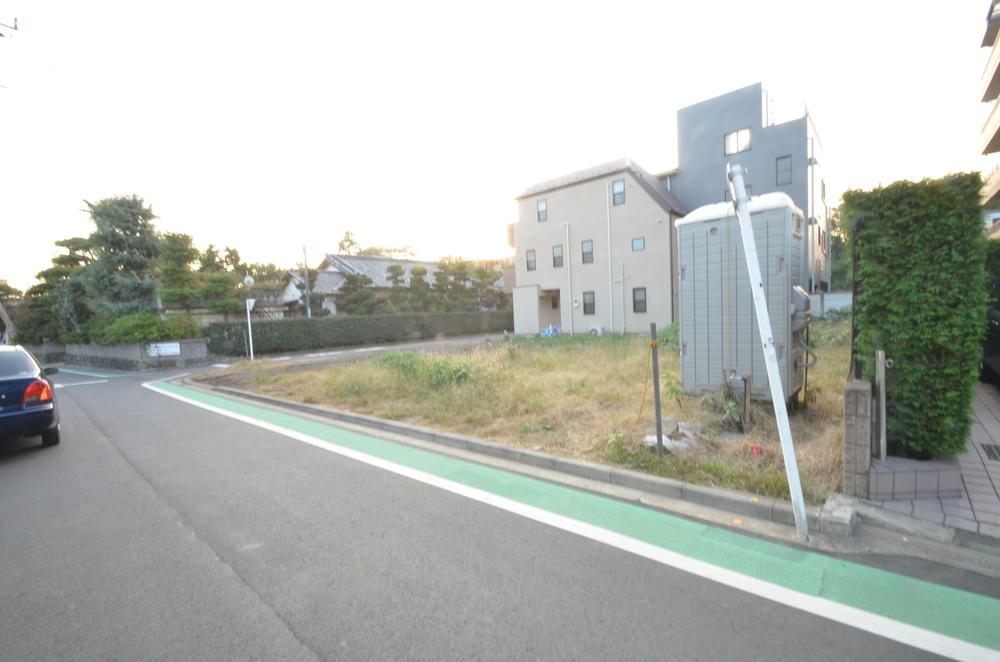 Local (11 May 2013) Shooting
現地(2013年11月)撮影
Primary school小学校 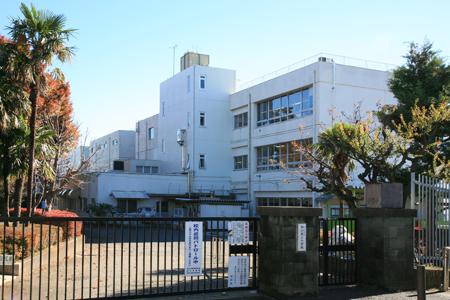 Komae third elementary school up to 400m
狛江第三小学校まで400m
Junior high school中学校 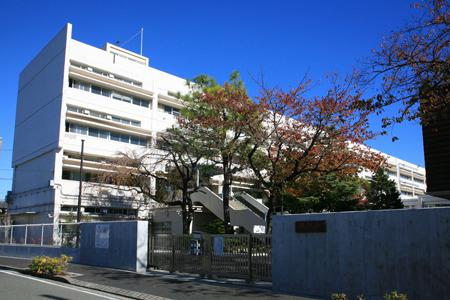 Komae 600m until the second junior high school
狛江第二中学校まで600m
Location
| 

![The entire compartment Figure. [Corner lot of the public road of 6m × 4m] All 6 house, nestled in a quiet residential area (^ O ^)](/images/tokyo/komae/58a5be0013.jpg)















