Land/Building » Kanto » Tokyo » Komae City
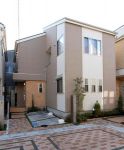 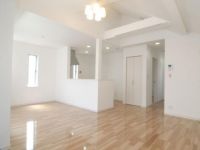
| | Tokyo Komae City 東京都狛江市 |
| Odakyu line "Komae" walk 8 minutes 小田急線「狛江」歩8分 |
| ◇ is sold land without the building conditions in the Komae City Iwadokita! ! ◇ weekend, we have held a local sales meetings! ◇狛江市岩戸北にある建築条件なしの売地です!!◇週末は現地販売会を開催しております! |
| ◆ It is a sales area of 27 square meters without building conditions! ! ◆ It is shaping areas of front 4m road ☆ ◆ May day, A quiet residential area! ◆ Your favorite House manufacturer ・ Is the sales area recommended to get architecture at builders ☆ For more information ○ is [Document request] Please feel free to contact us more! ☆ ... ‥ - * - ‥ ■ Keio Line ・ Center line ・ To the property if the Company's Odakyu line! ■ HP only of information and non-public property is also a large number! ■ You can access from the Related Links ☆ "Customer dream to its previous ..." ‥ - * - ‥ ... ☆ ◆建築条件なしの27坪の売地です!!◆前面4m道路の整形地です☆◆日当たりもよく、閑静な住宅街!◆お好きなハウスメーカー・工務店で建築いただくのにおすすめの売地です☆○詳しくは【資料請求】よりお気軽にお問い合わせください!☆…‥―*―‥ ■京王線・中央線・小田急線の物件なら当社へ! ■HPのみの情報や未公開物件も多数! ■関連リンクよりアクセスできます☆ 『お客様の夢のその先へ…』 ‥―*―‥…☆ |
Features pickup 特徴ピックアップ | | Vacant lot passes / Super close / Yang per good / A quiet residential area / No construction conditions / City gas 更地渡し /スーパーが近い /陽当り良好 /閑静な住宅地 /建築条件なし /都市ガス | Property name 物件名 | | Komae City Iwadokita 1-chome Building conditions without selling land All four compartment 狛江市岩戸北1丁目 建築条件なし売地 全4区画 | Price 価格 | | 31,200,000 yen 3120万円 | Building coverage, floor area ratio 建ぺい率・容積率 | | 60% ・ 200% 60%・200% | Sales compartment 販売区画数 | | 1 compartment 1区画 | Total number of compartments 総区画数 | | 4 compartments 4区画 | Land area 土地面積 | | 76.29 sq m (registration) 76.29m2(登記) | Driveway burden-road 私道負担・道路 | | Nothing, Northwest 4m width 無、北西4m幅 | Land situation 土地状況 | | Vacant lot 更地 | Address 住所 | | Tokyo Komae City Iwadokita 1 東京都狛江市岩戸北1 | Traffic 交通 | | Odakyu line "Komae" walk 8 minutes
Odakyu line "Kitami" walk 11 minutes
Odakyu line "Izumi Tamagawa" walk 17 minutes 小田急線「狛江」歩8分
小田急線「喜多見」歩11分
小田急線「和泉多摩川」歩17分
| Related links 関連リンク | | [Related Sites of this company] 【この会社の関連サイト】 | Person in charge 担当者より | | Person in charge of Shiga Taeko Age: 30s customers in a nice My home will be happy to help so that you looking for ☆ As you have after your purchase also peace of mind, Since we will be your suggestions to suit your lifestyle, Please feel free to contact us ☆ 担当者志賀 妙子年齢:30代お客様に素敵なマイホームがお探しいただけるようお手伝いさせていただきます☆ご購入後も安心していただけるように、ライフスタイルに合わせたご提案をさせていただきますので、お気軽にお問合せくださいませ☆ | Contact お問い合せ先 | | TEL: 0800-603-8577 [Toll free] mobile phone ・ Also available from PHS
Caller ID is not notified
Please contact the "saw SUUMO (Sumo)"
If it does not lead, If the real estate company TEL:0800-603-8577【通話料無料】携帯電話・PHSからもご利用いただけます
発信者番号は通知されません
「SUUMO(スーモ)を見た」と問い合わせください
つながらない方、不動産会社の方は
| Land of the right form 土地の権利形態 | | Ownership 所有権 | Time delivery 引き渡し時期 | | Consultation 相談 | Land category 地目 | | Residential land 宅地 | Use district 用途地域 | | Semi-industrial 準工業 | Overview and notices その他概要・特記事項 | | Contact: Shiga Taeko, Facilities: Public Water Supply, This sewage, City gas 担当者:志賀 妙子、設備:公営水道、本下水、都市ガス | Company profile 会社概要 | | <Mediation> Governor of Tokyo (2) No. 089073 (Ltd.) Dream House Yubinbango182-0002 Chofu, Tokyo Sengawa cho 3-9-22 <仲介>東京都知事(2)第089073号(株)ドリームハウス〒182-0002 東京都調布市仙川町3-9-22 |
Construction completion expected view造成完了予想図 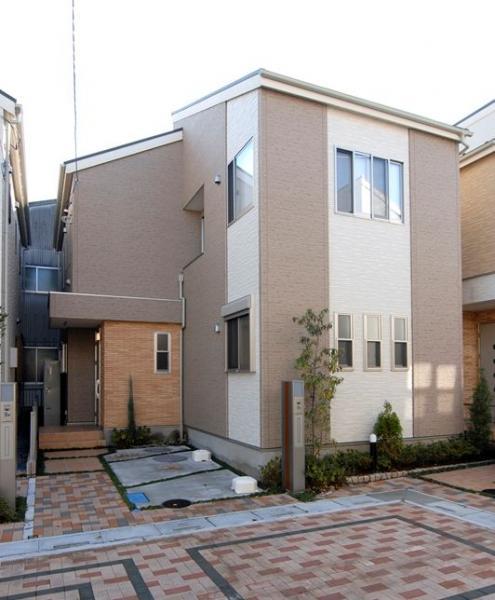 <Appearance image> 2F-denominated, Reference plan Yes are available denominated in 3F
<外観イメージ>2F建て、3F建ての参考プランご用意してあります
Building plan example (introspection photo)建物プラン例(内観写真) 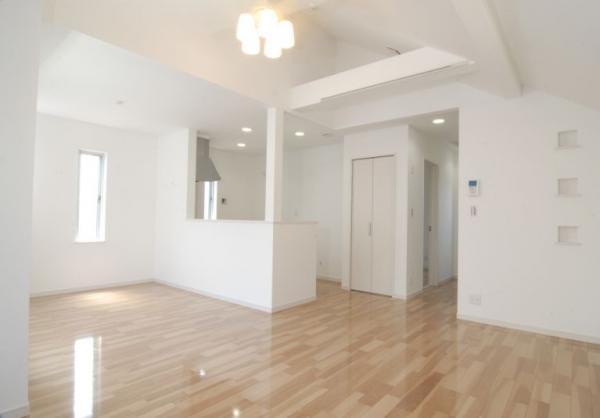 Living example of construction
リビング施工例
Building plan example (floor plan)建物プラン例(間取り図) 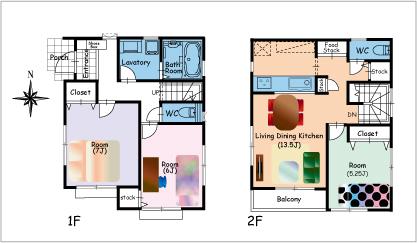 2F-denominated reference price: 1680 yen
2F建て参考価格:1680万円
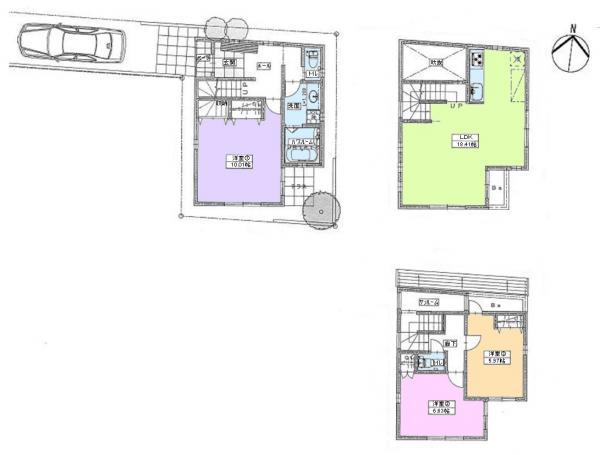 3F-denominated reference price: 21.1 million yen
3F建て参考価格:2110万円
Building plan example (introspection photo)建物プラン例(内観写真) 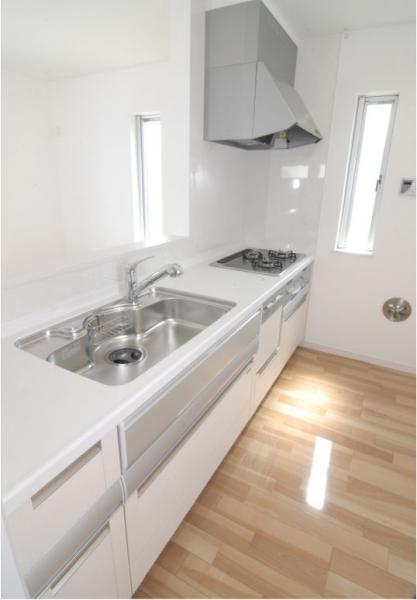 Kitchen construction cases
キッチン施工例
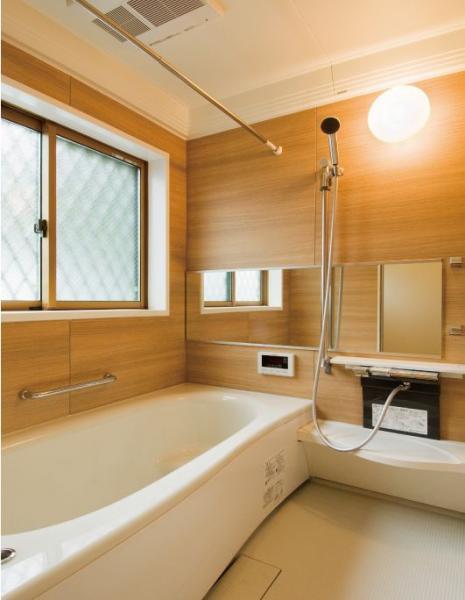 Bathroom construction cases
浴室施工例
Compartment figure区画図 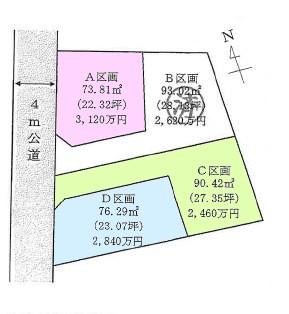 Land price 31,200,000 yen, Land area 76.29 sq m compartment view
土地価格3120万円、土地面積76.29m2 区画図
Local land photo現地土地写真 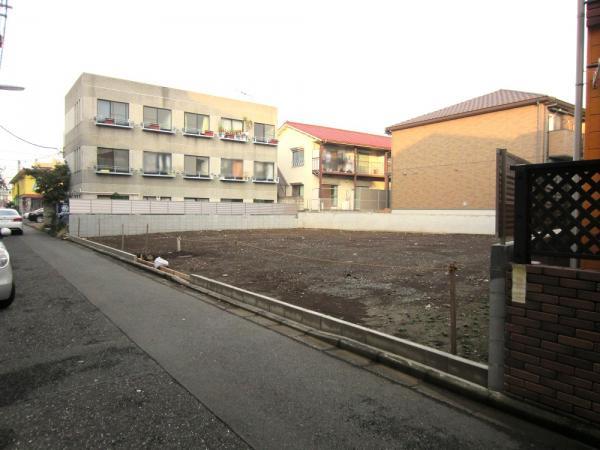 (Local photo) ~ Achieve a good and bright dwelling per yang ~
(現地写真) ~ 陽当たり良好で明るい住まいを実現 ~
Building plan example (introspection photo)建物プラン例(内観写真) 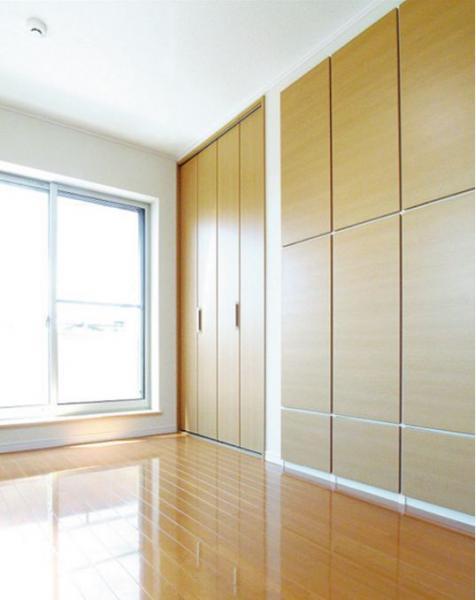 Western-style construction cases
洋室施工例
Local photos, including front road前面道路含む現地写真 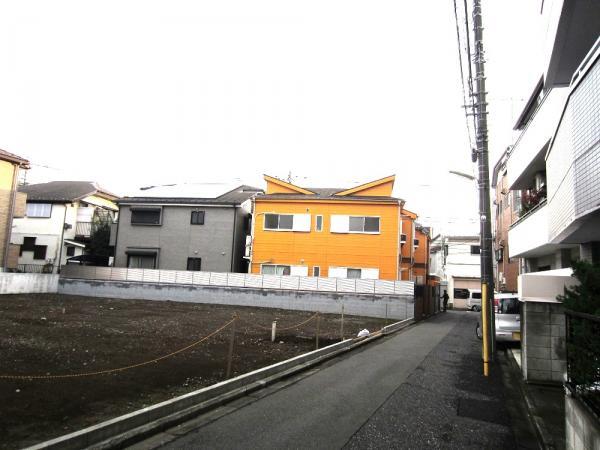 (Front road)
(前面道路)
Supermarketスーパー 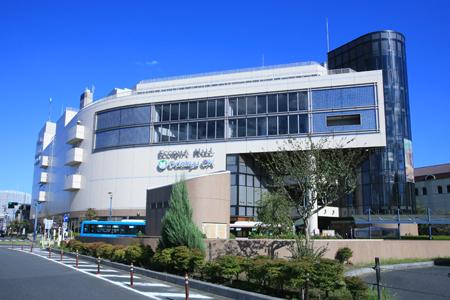 Until Super 600m 7-minute walk
スーパーまで600m 徒歩7分
Other Environmental Photoその他環境写真 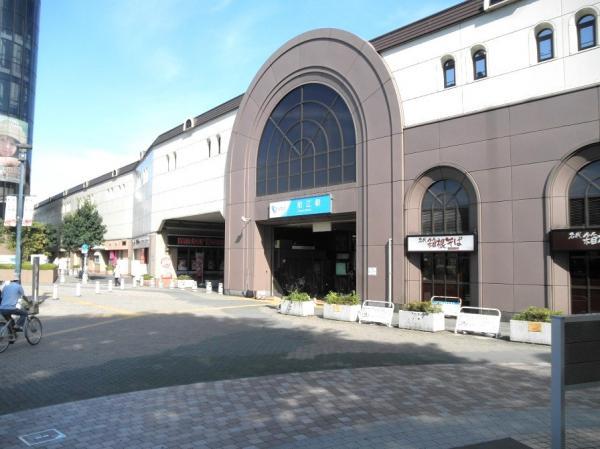 Until Komae Station 750m walk 8 minutes
狛江駅まで750m 徒歩8分
Local land photo現地土地写真 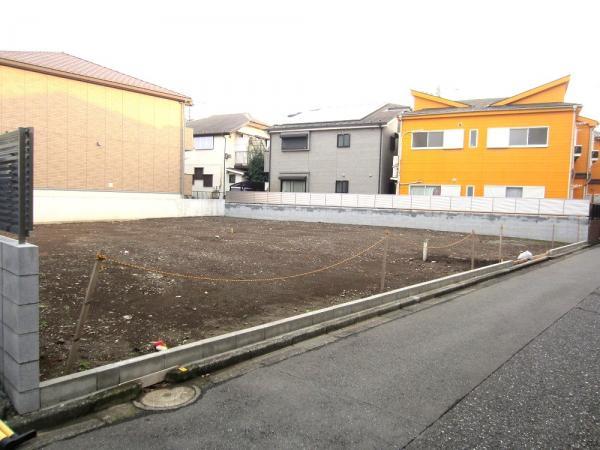 (Local photo) ~ Living environment of calm in a quiet residential area ~
(現地写真) ~ 閑静な住宅街で落ち着いた住環境 ~
Primary school小学校 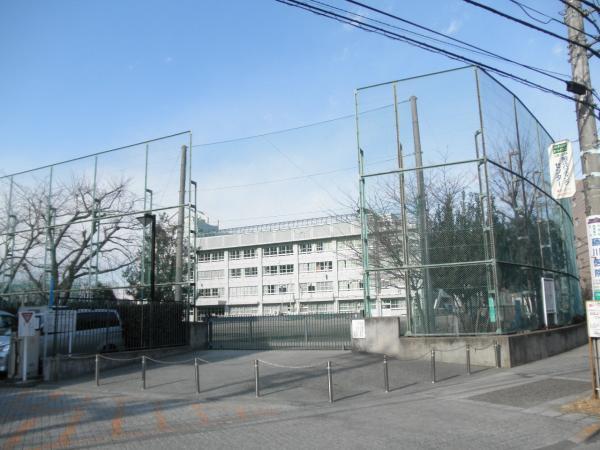 Komae 240m 3-minute walk to the first elementary school
狛江第一小学校まで240m 徒歩3分
Junior high school中学校 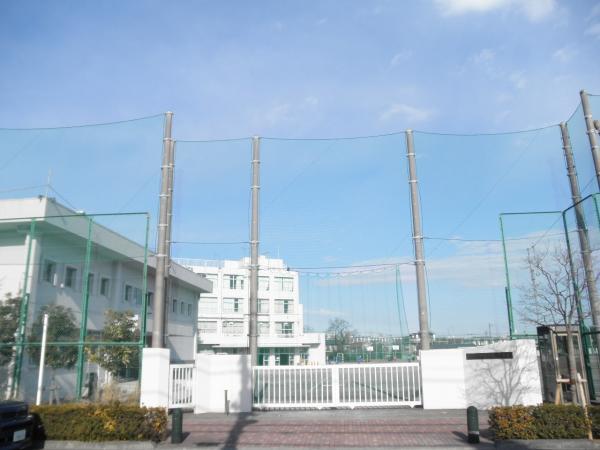 Komae 700m walk 8 minutes to the first junior high school
狛江第一中学校まで700m 徒歩8分
Location
| 















