Land/Building » Kanto » Tokyo » Koto
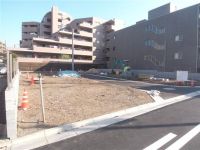 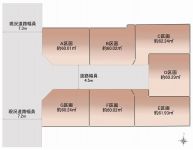
| | Koto-ku, Tokyo 東京都江東区 |
| Tokyo Metro Hanzomon "Sumiyoshi" walk 8 minutes 東京メトロ半蔵門線「住吉」歩8分 |
| Development road is woven of each compartment 60m2 or more of the grounds and 4.5m, Rooftops of all 7 partition and spacious. 各区画60m2以上の敷地と4.5mの開発道路が織りなす、ゆったりとした全7区画の街並み。 |
Features pickup 特徴ピックアップ | | 2 along the line more accessible / Vacant lot passes / Corner lot / No construction conditions / Building plan example there 2沿線以上利用可 /更地渡し /角地 /建築条件なし /建物プラン例有り | Property name 物件名 | | Open live scan Sumiyoshi Spain Chasse Town オープンライブス住吉スペイシャスタウン | Price 価格 | | 44,900,000 yen ・ 47,400,000 yen 4490万円・4740万円 | Building coverage, floor area ratio 建ぺい率・容積率 | | 60 ~ 70% 270 ~ 300% 60 ~ 70% 270 ~ 300% | Sales compartment 販売区画数 | | 2 compartment 2区画 | Total number of compartments 総区画数 | | 7 compartment 7区画 | Land area 土地面積 | | 60.02 sq m ・ 60.24 sq m 60.02m2・60.24m2 | Driveway burden-road 私道負担・道路 | | Separate driveway 13.54 ~ 13.54m2 Yes Contact the road width member 4.5m ~ 7.2m 別途私道13.54 ~ 13.54m2有 接道幅員4.5m ~ 7.2m | Land situation 土地状況 | | Vacant lot 更地 | Construction completion time 造成完了時期 | | 2013 December 平成25年12月 | Address 住所 | | Koto-ku, Tokyo Sumiyoshi 1 東京都江東区住吉1 | Traffic 交通 | | Tokyo Metro Hanzomon "Sumiyoshi" walk 8 minutes
Toei Shinjuku Line "Kikugawa" walk 5 minutes 東京メトロ半蔵門線「住吉」歩8分
都営新宿線「菊川」歩5分
| Related links 関連リンク | | [Related Sites of this company] 【この会社の関連サイト】 | Person in charge 担当者より | | Marked with a charge for each customer rather than the person in charge of real-estate and building properties each. Precisely because local tours of the completed property is often Joto area, We will come out the lower "non-public property" of the seller like your desire to "freely want to avoid from being intrude on the scene.". Preferentially SUUMO posted here, And I will introduce. 担当者宅建物件毎ではなくお客様毎に担当が付きます。完成物件の現地見学会が多い城東エリアだからこそ、「自由に現場に立ち入られるのを避けたい」という売主様のご要望の下「未公開物件」が出て参ります。こちらを優先的にSUUMO掲載、並びにご紹介致します。 | Contact お問い合せ先 | | TEL: 0120-714021 [Toll free] Please contact the "saw SUUMO (Sumo)" TEL:0120-714021【通話料無料】「SUUMO(スーモ)を見た」と問い合わせください | Land of the right form 土地の権利形態 | | Ownership 所有権 | Time delivery 引き渡し時期 | | Consultation 相談 | Land category 地目 | | Residential land 宅地 | Use district 用途地域 | | Semi-industrial 準工業 | Overview and notices その他概要・特記事項 | | Contact: marked with a charge for each customer, not per property. , Facilities: Not selected / Public Water / Public sewage, Development permit number: development activities permit the 25-1 issue other, Current Status monthly parking Development total area 519.52m2 担当者:物件毎ではなくお客様毎に担当が付きます。、設備:未選択/公共水道/公共下水、開発許可番号:開発行為許可第25-1号他、現況月極駐車場 開発総面積519.52m2 | Company profile 会社概要 | | <Mediation> Minister of Land, Infrastructure and Transport (2) No. 007349 (Corporation) Tokyo Metropolitan Government Building Lots and Buildings Transaction Business Association (Corporation) metropolitan area real estate Fair Trade Council member (Ltd.) open house Kinshicho business center Yubinbango130-0022 Sumida-ku, Tokyo Koto Bridge 3-13-1 <仲介>国土交通大臣(2)第007349号(公社)東京都宅地建物取引業協会会員 (公社)首都圏不動産公正取引協議会加盟(株)オープンハウス錦糸町営業センター〒130-0022 東京都墨田区江東橋3-13-1 |
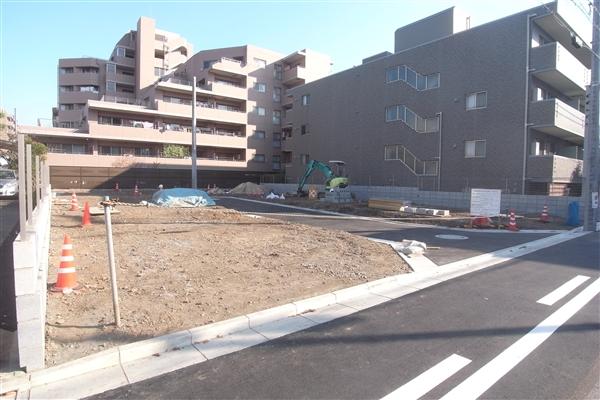 Local 2013 / 10 shooting
現地 2013/10撮影
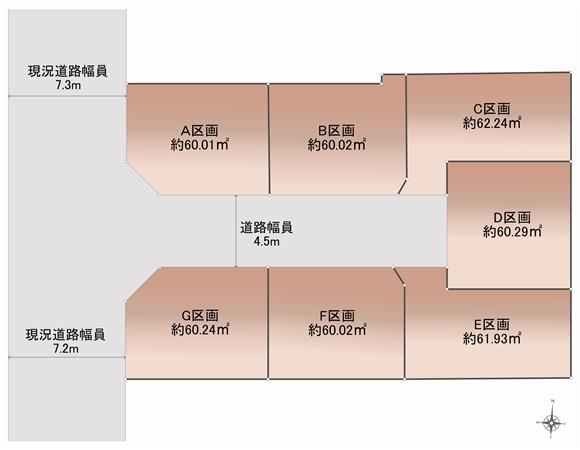 Land price - compartment view
土地価格 - 区画図
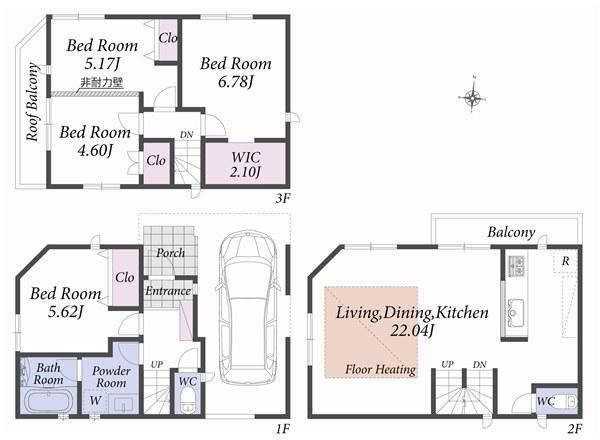 Reference plan floor plan 14 million yen ・ 99.56 sq m ・ G Building
参考プラン間取図 1400万円・99.56m2・G号棟
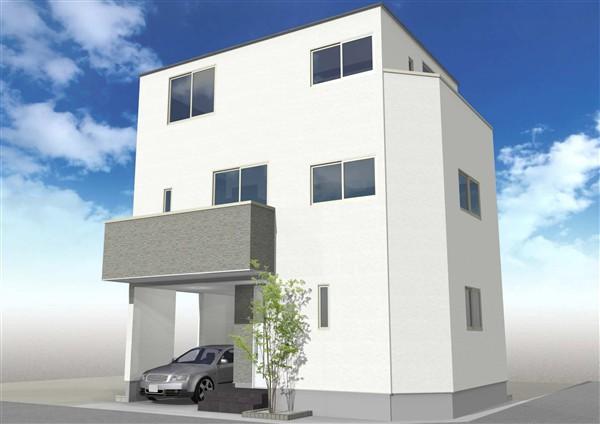 Reference Plan Rendering 14 million yen ・ 99.56 sq m ・ G Building
参考プラン完成予想図 1400万円・99.56m2・G号棟
Other Environmental Photoその他環境写真 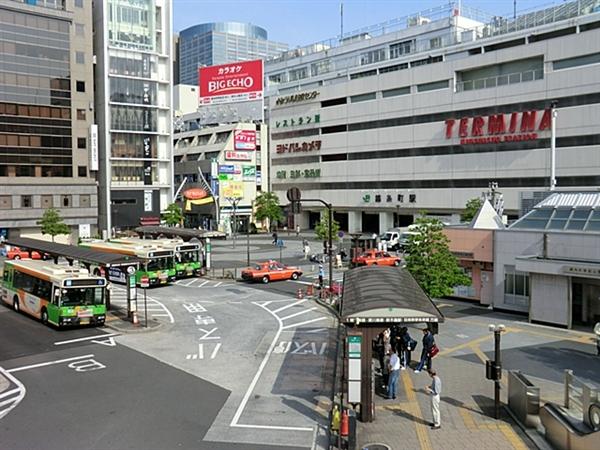 1375m until JR Kinshicho Station
JR錦糸町駅まで1375m
Primary school小学校 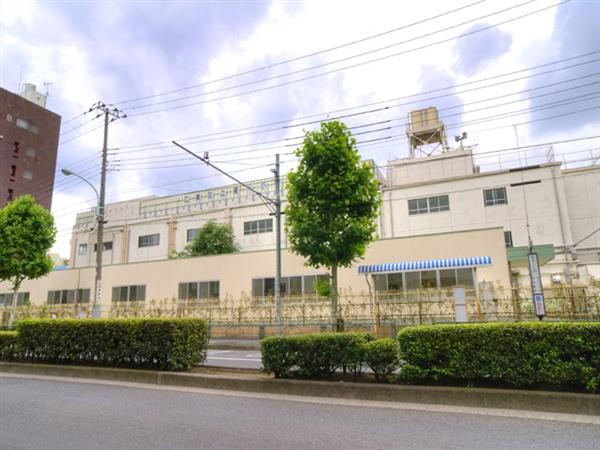 Dongchuan to elementary school 269m
東川小学校まで269m
Junior high school中学校 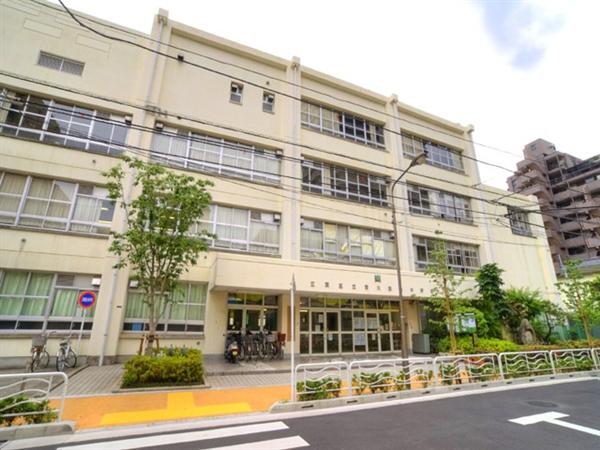 723m to Shenzhen seventh junior high school
深川第七中学校まで723m
Local photos, including front road前面道路含む現地写真 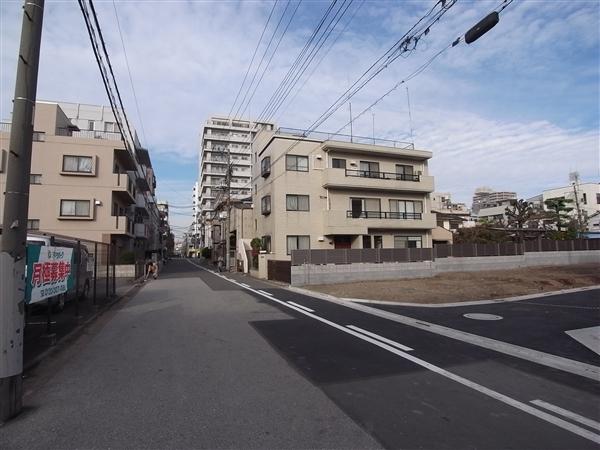 Front road 2013 / 12 shooting
前面道路 2013/12撮影
Building plan example (floor plan)建物プラン例(間取り図) 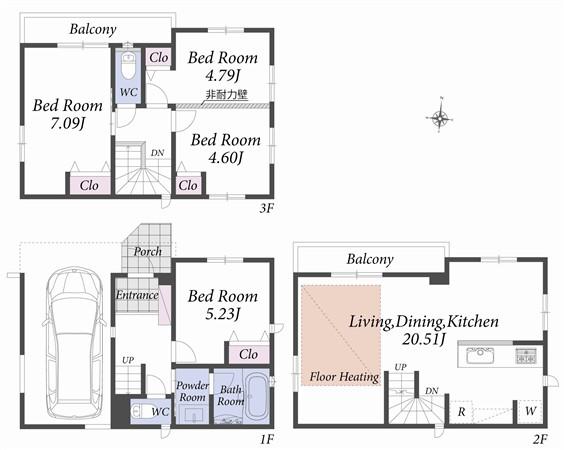 Reference plan floor plan 13.5 million yen ・ 94.98 sq m ・ F Building
参考プラン間取図 1350万円・94.98m2・F号棟
Park公園 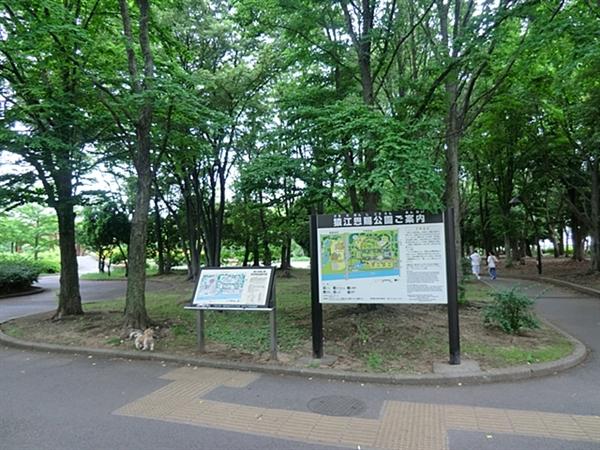 931m until Sarue Imperial Park
猿江恩賜公園まで931m
Supermarketスーパー 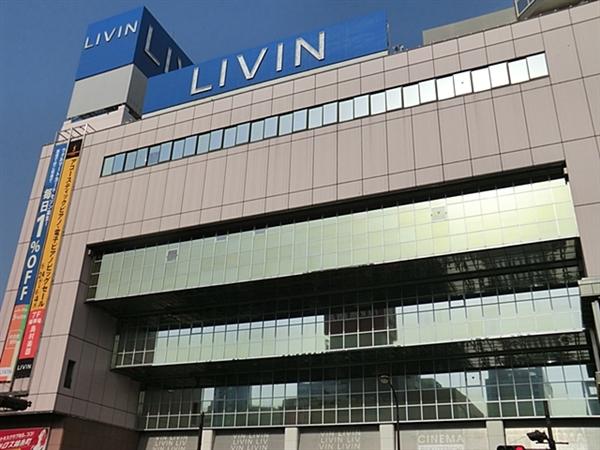 Seiyu LIVIN Kinshicho to the store 1537m
西友LIVIN錦糸町店まで1537m
Building plan example (Perth ・ appearance)建物プラン例(パース・外観) 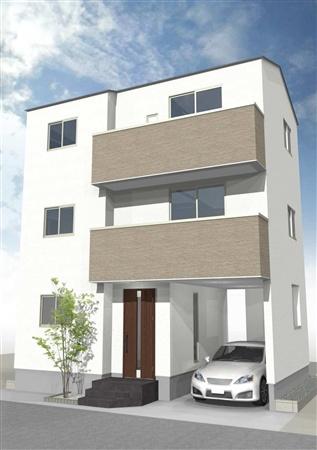 Reference Plan Rendering 13.5 million yen ・ 94.98 sq m ・ F Building
参考プラン完成予想図 1350万円・94.98m2・F号棟
Location
| 












