Land/Building » Kanto » Tokyo » Koto
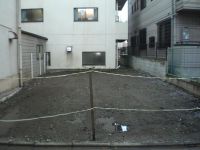 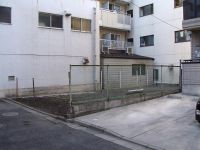
| | Koto-ku, Tokyo 東京都江東区 |
| Tokyo Metro Tozai Line "Minamisunamachi" walk 13 minutes 東京メトロ東西線「南砂町」歩13分 |
| 11 / 23 (Sat ・ From holidays), Sales briefing held at the local! time 11:00 ~ 17:00 We will explain the building specifications. Please feel free to visitors. 11/23(土・祝)より、現地にて販売説明会開催!時間 11:00 ~ 17:00 建物仕様のご説明いたします。お気軽にご来場下さい。 |
| ● facing the south road ● There are building showrooms. You can see the actual equipment specifications. ● It is possible guidance even on weekdays. For more information, Please contact us at the toll-free or inquiry form. ●南道路に面しています ●建物ショールームあります。実際の設備仕様をご覧いただけます。●平日でもご案内可能です。詳細については、フリーダイヤルもしくはお問合せフォームにてお問合せ下さい。 |
Features pickup 特徴ピックアップ | | Vacant lot passes / Siemens south road / Shaping land / City gas / Building plan example there 更地渡し /南側道路面す /整形地 /都市ガス /建物プラン例有り | Event information イベント情報 | | Local sales meetings (please visitors to direct local) schedule / Every Saturday, Sunday and public holidays time / 11:00 ~ 17:00 現地販売会(直接現地へご来場ください)日程/毎週土日祝時間/11:00 ~ 17:00 | Price 価格 | | 35,300,000 yen 3530万円 | Building coverage, floor area ratio 建ぺい率・容積率 | | 60% ・ 240 percent 60%・240% | Sales compartment 販売区画数 | | 1 compartment 1区画 | Total number of compartments 総区画数 | | 1 compartment 1区画 | Land area 土地面積 | | 82.18 sq m (measured) 82.18m2(実測) | Driveway burden-road 私道負担・道路 | | Nothing, South 4m width (contact the road width 6.5m) 無、南4m幅(接道幅6.5m) | Land situation 土地状況 | | Vacant lot 更地 | Address 住所 | | Koto-ku, Tokyo Minamisuna 3 東京都江東区南砂3 | Traffic 交通 | | Tokyo Metro Tozai Line "Minamisunamachi" walk 13 minutes
Tokyo Metro Tozai Line "Toyocho" walk 15 minutes
JR Keiyo Line "tide" walk 32 minutes 東京メトロ東西線「南砂町」歩13分
東京メトロ東西線「東陽町」歩15分
JR京葉線「潮見」歩32分
| Related links 関連リンク | | [Related Sites of this company] 【この会社の関連サイト】 | Person in charge 担当者より | | Rep Yamazaki 担当者山崎 | Contact お問い合せ先 | | TEL: 0800-603-8723 [Toll free] mobile phone ・ Also available from PHS
Caller ID is not notified
Please contact the "saw SUUMO (Sumo)"
If it does not lead, If the real estate company TEL:0800-603-8723【通話料無料】携帯電話・PHSからもご利用いただけます
発信者番号は通知されません
「SUUMO(スーモ)を見た」と問い合わせください
つながらない方、不動産会社の方は
| Expenses 諸費用 | | Ground improvement fee: 630,000 yen / Bulk 地盤改良費:63万円/一括 | Land of the right form 土地の権利形態 | | Ownership 所有権 | Building condition 建築条件 | | With 付 | Time delivery 引き渡し時期 | | Consultation 相談 | Land category 地目 | | Residential land 宅地 | Use district 用途地域 | | Quasi-residence 準住居 | Other limitations その他制限事項 | | Setback: upon, Fire zones セットバック:要、防火地域 | Overview and notices その他概要・特記事項 | | Contact: Yamazaki, Facilities: Public Water Supply, This sewage, City gas 担当者:山崎、設備:公営水道、本下水、都市ガス | Company profile 会社概要 | | <Mediation> Governor of Tokyo (1) No. 089356 fit one (stock) Yubinbango136-0071 Koto-ku, Tokyo Kameido 6-16-10 Waizubiru second floor <仲介>東京都知事(1)第089356号フィットワン(株)〒136-0071 東京都江東区亀戸6-16-10ワイズビル2階 |
Local land photo現地土地写真 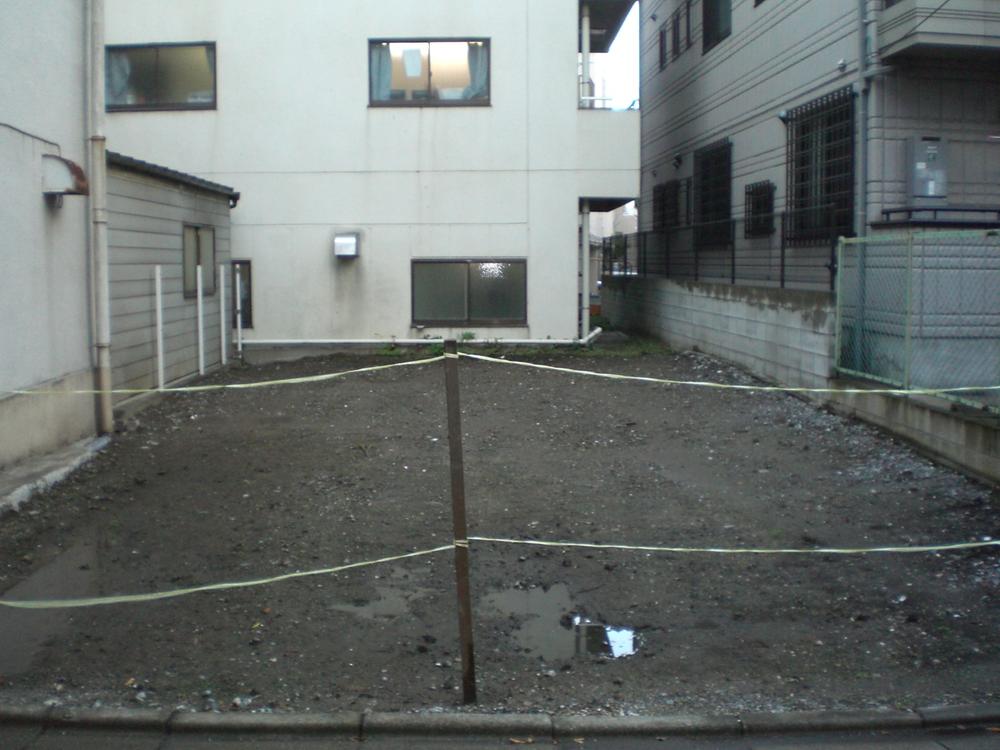 Local (11 May 2013) Shooting
現地(2013年11月)撮影
Local photos, including front road前面道路含む現地写真 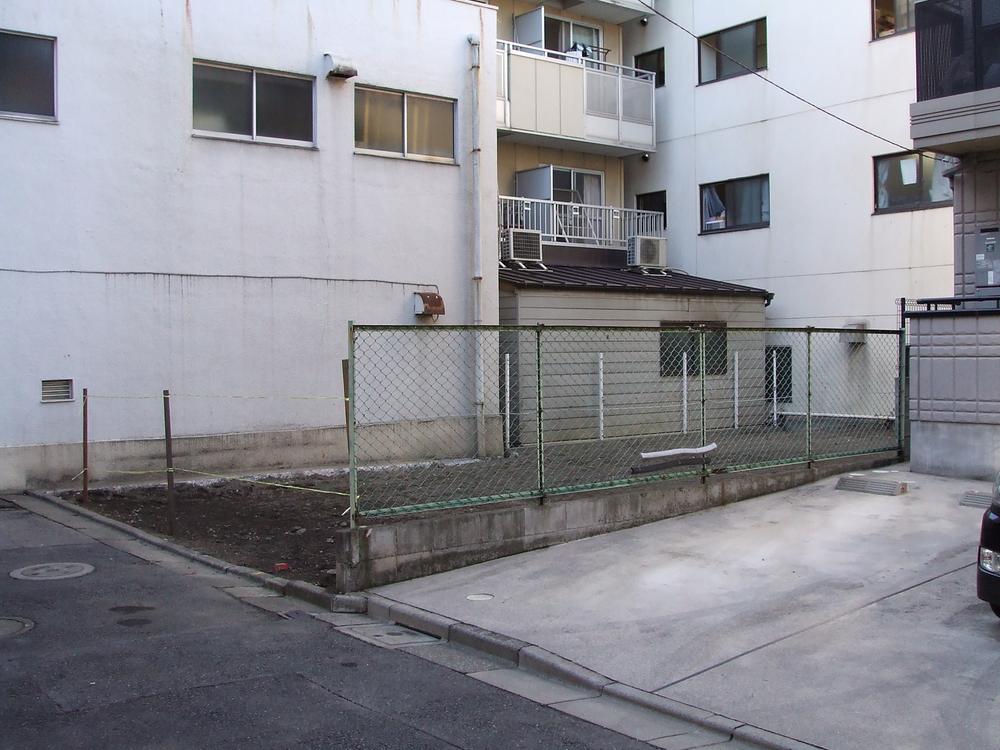 Local (11 May 2013) Shooting
現地(2013年11月)撮影
Building plan example (floor plan)建物プラン例(間取り図) 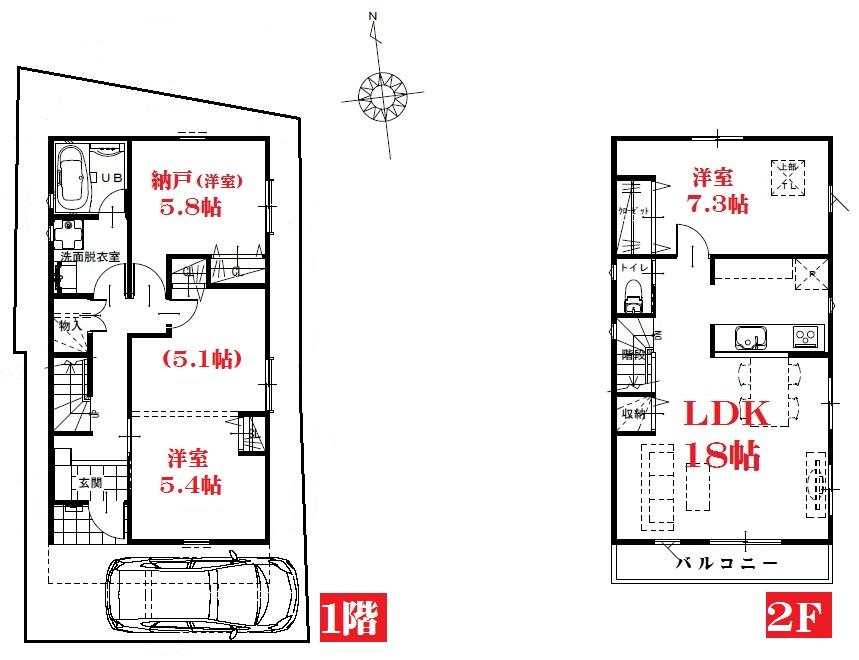 Building plan example Building price 14.5 million yen (tax included), Building area 91.51 sq m
建物プラン例 建物価格1450万円(税込)、建物面積91.51m2
Compartment figure区画図 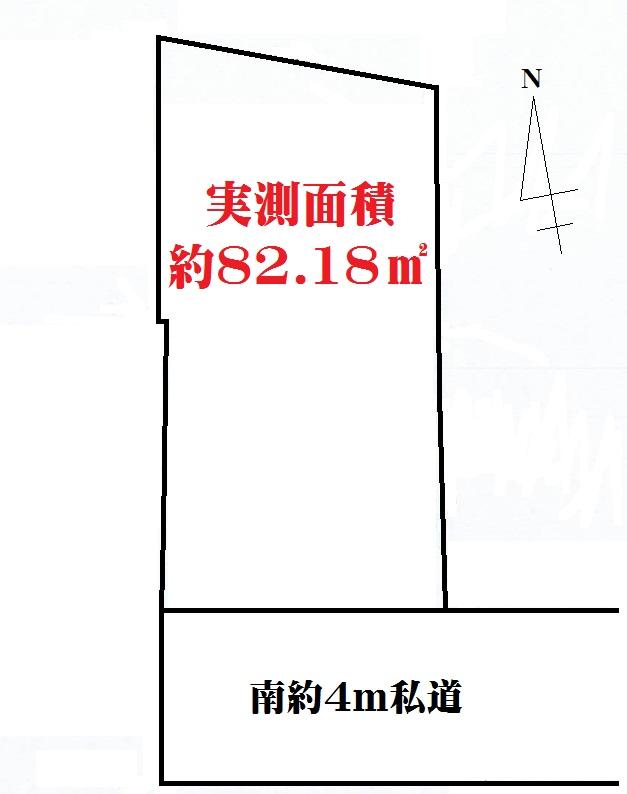 Land price 35,300,000 yen, Land area 82.18 sq m
土地価格3530万円、土地面積82.18m2
Building plan example (Perth ・ appearance)建物プラン例(パース・外観) 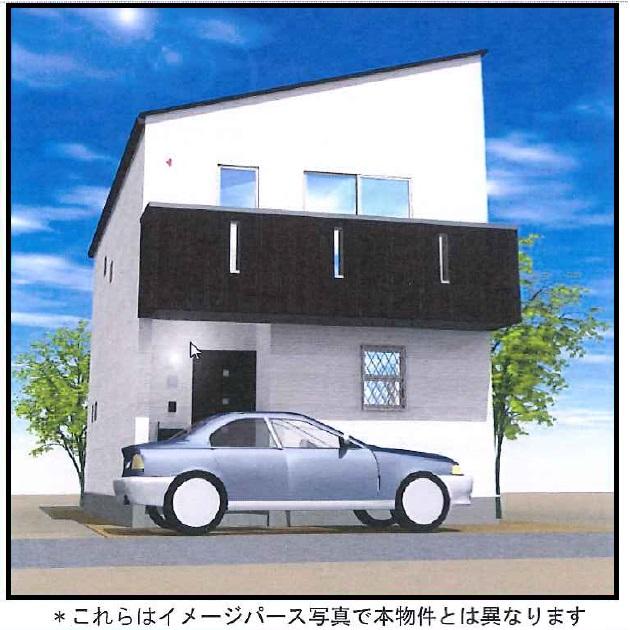 Building plan example Building price 14.5 million yen, Building area 91.51 sq m
建物プラン例 建物価格1450万円、建物面積91.51m2
Location
|






