Land/Building » Kanto » Tokyo » Koto
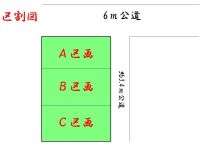 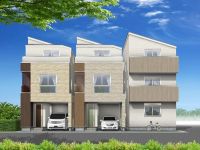
| | Koto-ku, Tokyo 東京都江東区 |
| Tokyo Metro Hanzomon "Sumiyoshi" walk 8 minutes 東京メトロ半蔵門線「住吉」歩8分 |
Features pickup 特徴ピックアップ | | 2 along the line more accessible / Flat to the station / Urban neighborhood / City gas / Flat terrain / Building plan example there 2沿線以上利用可 /駅まで平坦 /都市近郊 /都市ガス /平坦地 /建物プラン例有り | Event information イベント情報 | | Local tours (please visitors to direct local) schedule / January 11 (Saturday) ~ January 13 (Monday) Time / 11:00 ~ 18:00 Sat ・ Day ・ Congratulation local tours held! ※ Location is local, Time is 11:00 AM ~ 6:00 PM is. ※ Please contact us by phone If you wish to weekdays. 現地見学会(直接現地へご来場ください)日程/1月11日(土曜日) ~ 1月13日(月曜日)時間/11:00 ~ 18:00土・日・祝は現地見学会開催!※場所は現地、時間は11:00AM ~ 6:00PMです。※平日にご希望の方は電話でお問い合わせ下さい。 | Property name 物件名 | | Koto Ogibashi 1-chome land for sale / With building conditions 江東区扇橋1丁目売り地/建築条件付き | Price 価格 | | 30,368,000 yen ~ 37,368,000 yen 3036万8000円 ~ 3736万8000円 | Building coverage, floor area ratio 建ぺい率・容積率 | | Kenpei rate: 60% ・ 80%, Volume ratio: 300% ・ 400% 建ペい率:60%・80%、容積率:300%・400% | Sales compartment 販売区画数 | | 3 compartment 3区画 | Total number of compartments 総区画数 | | 3 compartment 3区画 | Land area 土地面積 | | 48.53 sq m ~ 48.58 sq m 48.53m2 ~ 48.58m2 | Driveway burden-road 私道負担・道路 | | Road width: North 6m public road ・ East 3.4m public road, Driveway burden: by 2.65 sq m 道路幅:北6m公道・東3.4m公道、私道負担:2.65m2ずつ | Land situation 土地状況 | | Furuya There 古家有り | Construction completion time 造成完了時期 | | December 2013 schedule 2013年12月予定 | Address 住所 | | Koto-ku, Tokyo Ogibashi 1 東京都江東区扇橋1 | Traffic 交通 | | Tokyo Metro Hanzomon "Sumiyoshi" walk 8 minutes
Toei Shinjuku Line "Sumiyoshi" walk 8 minutes
Tokyo Metro Hanzomon "Kiyosumishirakawa" walk 12 minutes 東京メトロ半蔵門線「住吉」歩8分
都営新宿線「住吉」歩8分
東京メトロ半蔵門線「清澄白河」歩12分
| Related links 関連リンク | | [Related Sites of this company] 【この会社の関連サイト】 | Person in charge 担当者より | | Person in charge of Oba We are vegetarian every day the motto Yoshiaki Forrest Gump. To locate the properties that customers go convincing, I will be dating hard. I'd love to, By with me Let's looking for a good property. Your nomination, We look forward to. 担当者大場 芳明一期一会をモットーに日々精進しております。お客様が納得の行く物件を探し当てるまで、一生懸命お付き合いさせて頂きます。是非、私と一緒により良い物件を探しましょう。ご指名、お待ちしております。 | Contact お問い合せ先 | | TEL: 0800-603-1946 [Toll free] mobile phone ・ Also available from PHS
Caller ID is not notified
Please contact the "saw SUUMO (Sumo)"
If it does not lead, If the real estate company TEL:0800-603-1946【通話料無料】携帯電話・PHSからもご利用いただけます
発信者番号は通知されません
「SUUMO(スーモ)を見た」と問い合わせください
つながらない方、不動産会社の方は
| Land of the right form 土地の権利形態 | | Ownership 所有権 | Building condition 建築条件 | | With 付 | Time delivery 引き渡し時期 | | Consultation 相談 | Land category 地目 | | Residential land 宅地 | Use district 用途地域 | | Semi-industrial, Commerce 準工業、商業 | Other limitations その他制限事項 | | Fire zones, Quasi-fire zones, Third kind altitude district 防火地域、準防火地域、第3種高度地区 | Overview and notices その他概要・特記事項 | | Contact: Oba Yoshiaki, Facilities: Public Water Supply, This sewage, City gas, Tokyo Electric Power Co. ・ City gas ・ Public Water Supply ・ This sewage 担当者:大場 芳明、設備:公営水道、本下水、都市ガス、東京電力・都市ガス・公営水道・本下水 | Company profile 会社概要 | | <Mediation> Minister of Land, Infrastructure and Transport (4) No. 005542 (Corporation) Tokyo Metropolitan Government Building Lots and Buildings Transaction Business Association (Corporation) metropolitan area real estate Fair Trade Council member (Ltd.) House Plaza Kinshicho store sales 1 part Yubinbango130-0022 Sumida-ku, Tokyo Koto Bridge 4-29-16 <仲介>国土交通大臣(4)第005542号(公社)東京都宅地建物取引業協会会員 (公社)首都圏不動産公正取引協議会加盟(株)ハウスプラザ錦糸町店営業1部〒130-0022 東京都墨田区江東橋4-29-16 |
The entire compartment Figure全体区画図 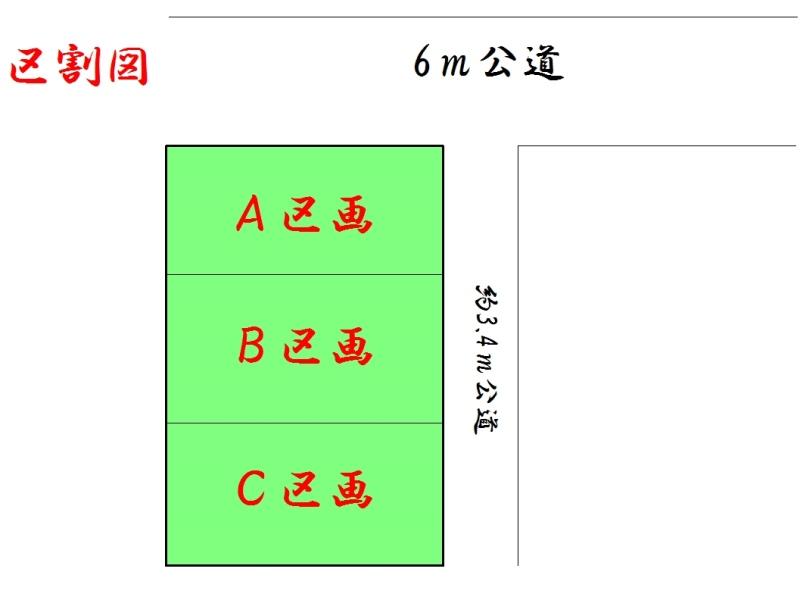 Compartment figure
区画図
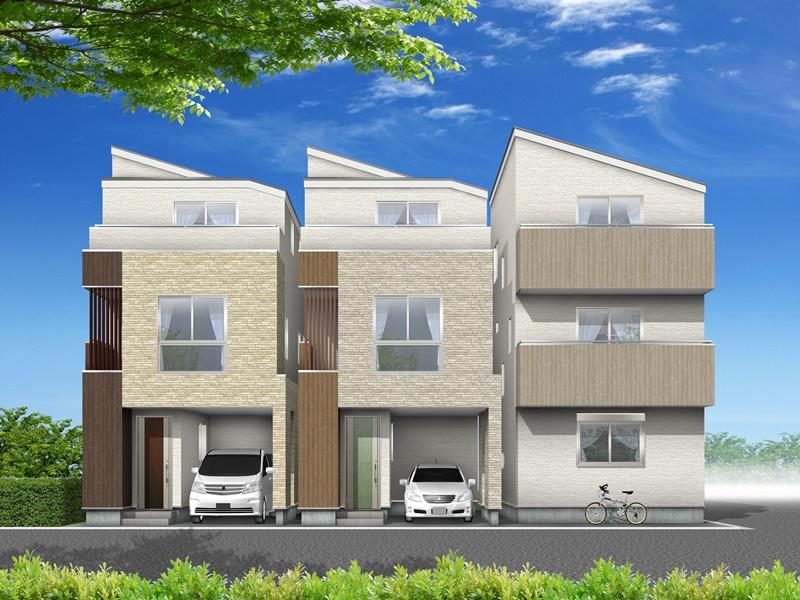 Building plan example
建物プラン例
Building plan example (floor plan)建物プラン例(間取り図) 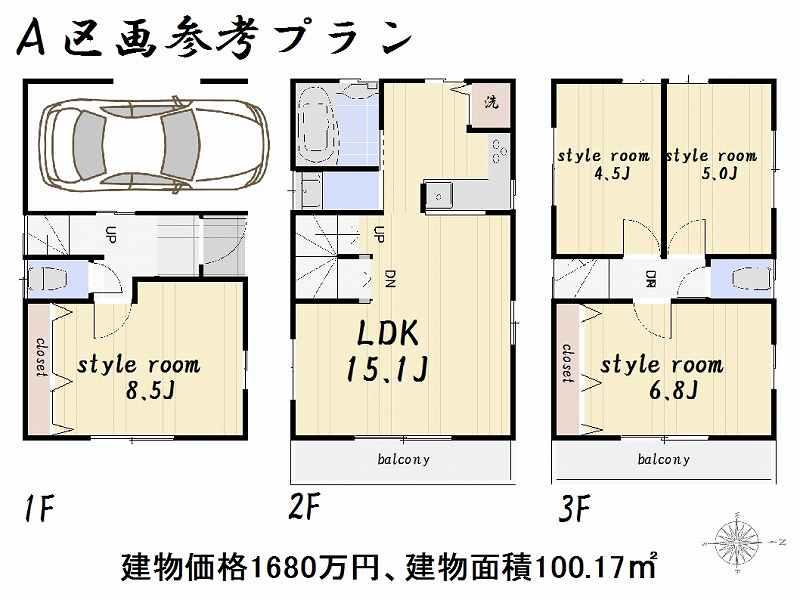 Building plan example (A section) 4LDK, Land price 37,368,000 yen, Land area 48.58 sq m , Building price 16.8 million yen, Building area 100.17 sq m
建物プラン例(A区画)4LDK、土地価格3736万8000円、土地面積48.58m2、建物価格1680万円、建物面積100.17m2
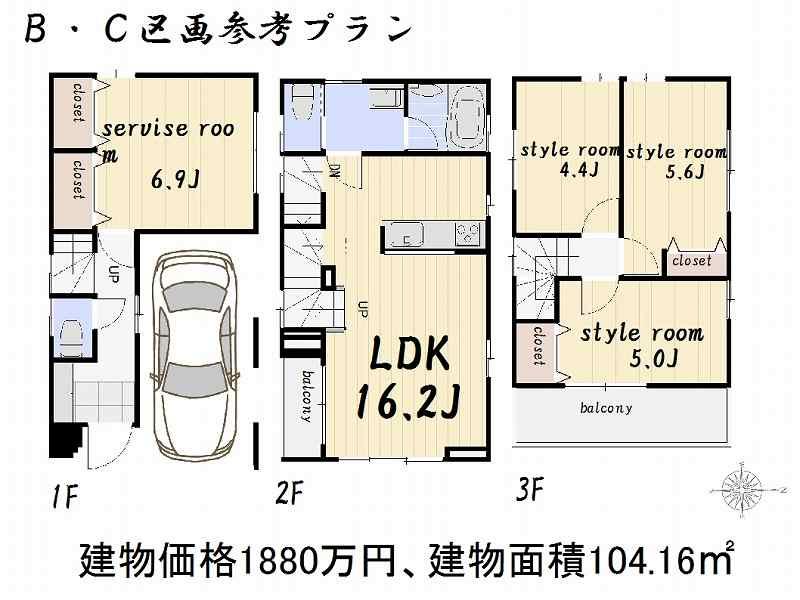 Building plan example (C partition) 4LDK, Land price 30,368,000 yen, Land area 48.53 sq m , Building price 18,800,000 yen, Building area 104.16 sq m
建物プラン例(C区画)4LDK、土地価格3036万8000円、土地面積48.53m2、建物価格1880万円、建物面積104.16m2
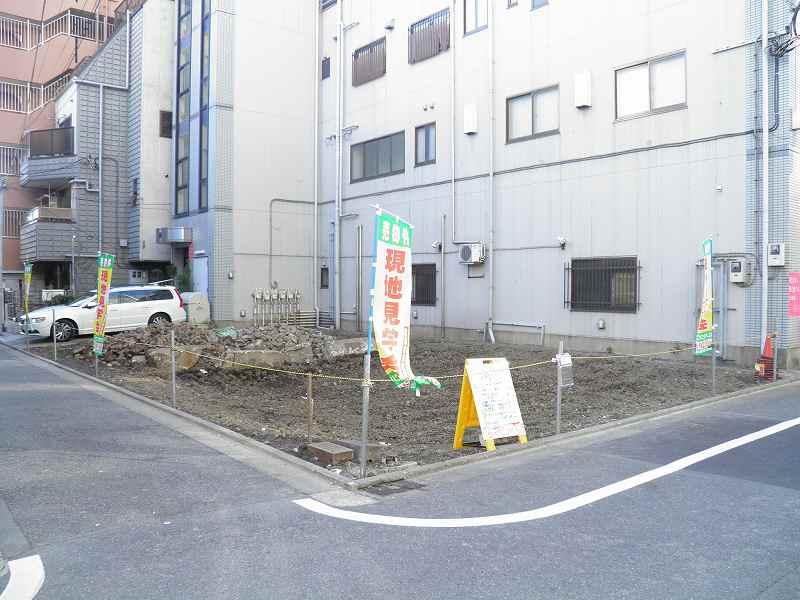 Local (2014.01)
現地(2014.01)
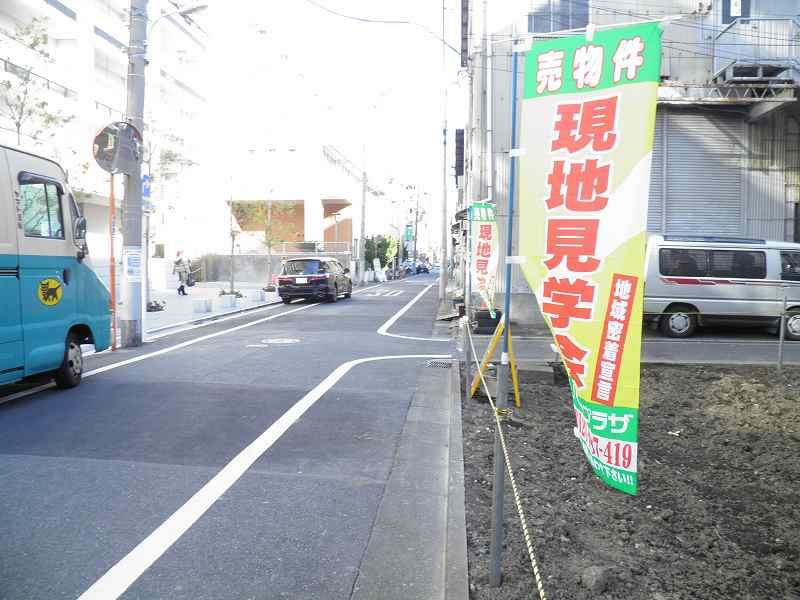 Local (2014.01)
現地(2014.01)
Primary school小学校 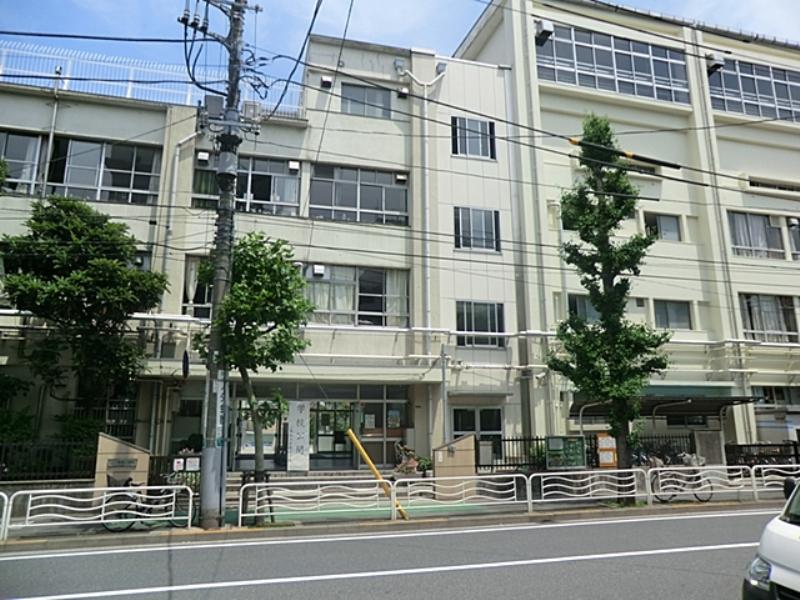 258m to Nippon Housing
株式会社日本住宅まで258m
Junior high school中学校 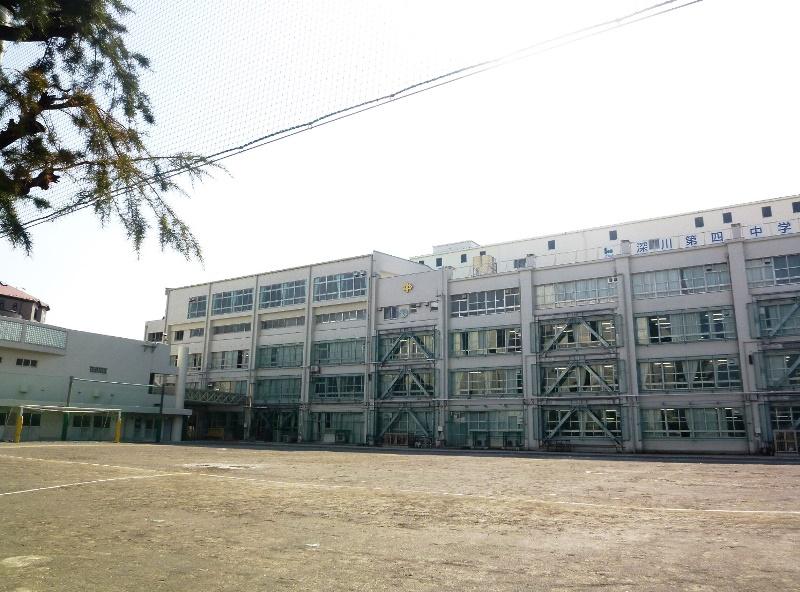 420m to Shenzhen fourth junior high school
深川第四中学校まで420m
Convenience storeコンビニ 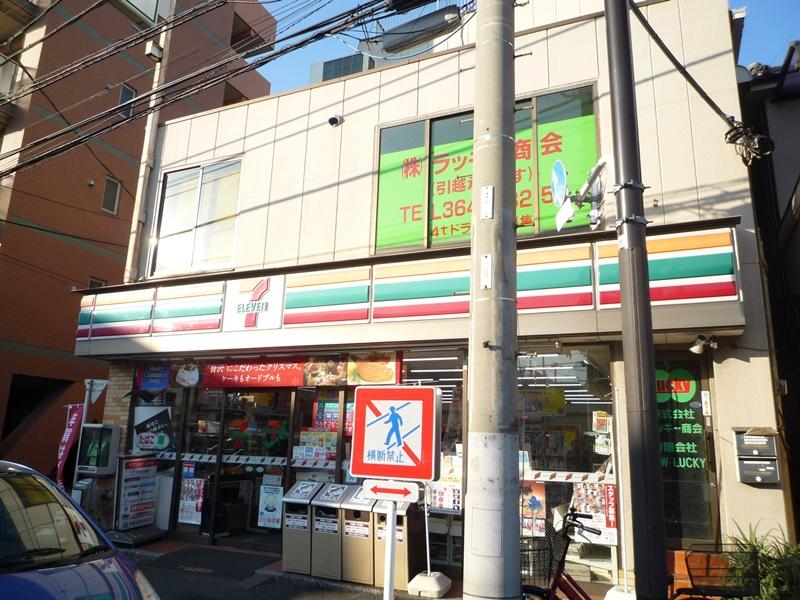 19m to Seven-Eleven
セブンイレブンまで19m
Supermarketスーパー 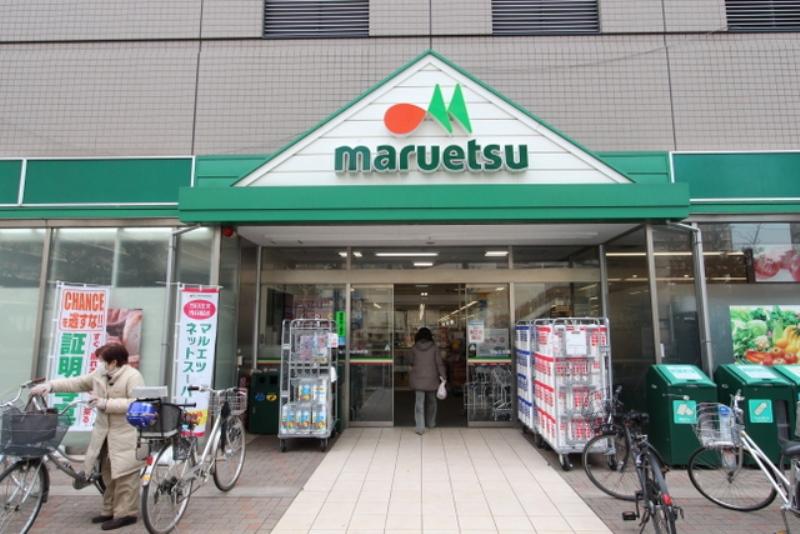 Maruetsu 439m until Kiyosumishirakawa shop
マルエツ清澄白河店まで439m
Hospital病院 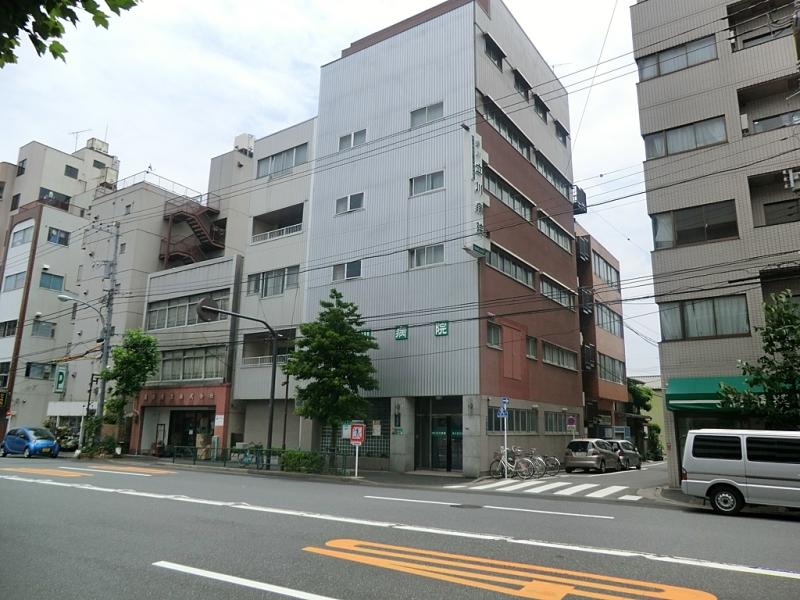 266m to Shenzhen Tachikawa hospital
深川立川病院まで266m
Home centerホームセンター 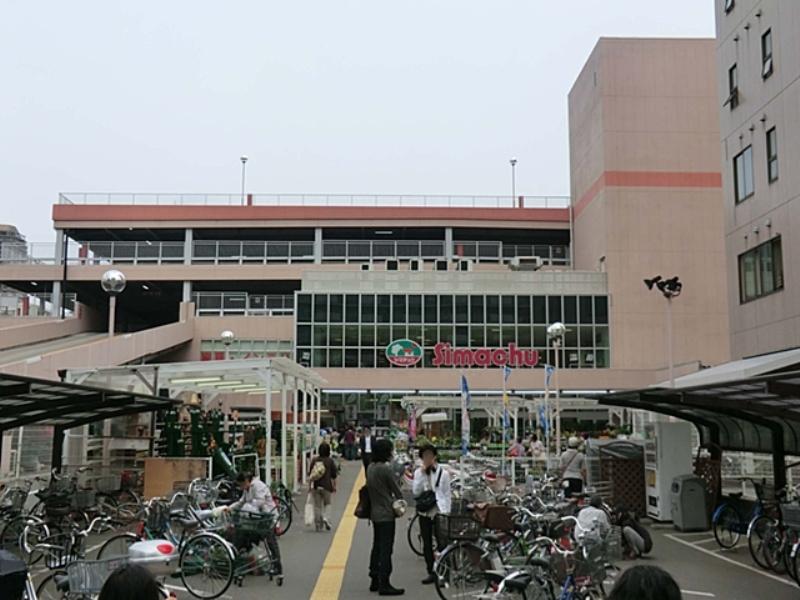 Shimachu Co., Ltd. 594m to home improvement Koto Sarue shop
島忠ホームセンター江東猿江店まで594m
Kindergarten ・ Nursery幼稚園・保育園 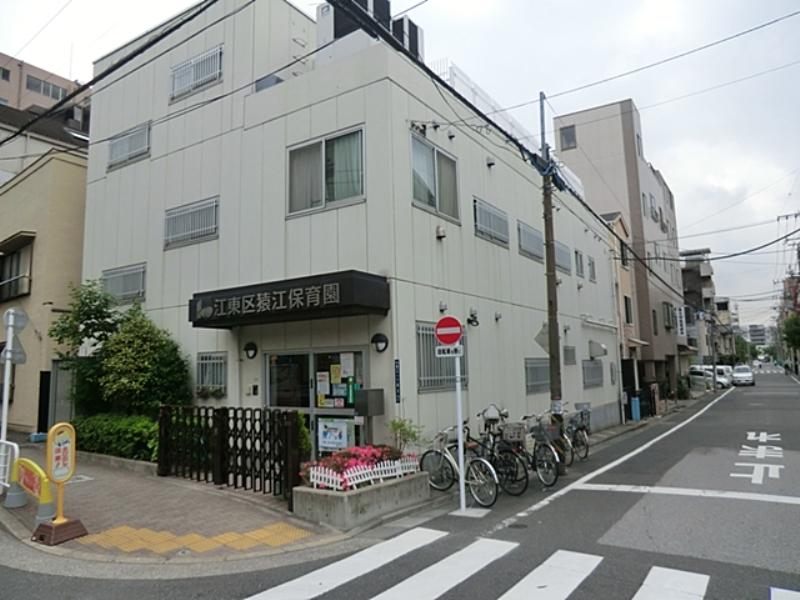 Sarue 405m to nursery school
猿江保育園まで405m
Park公園 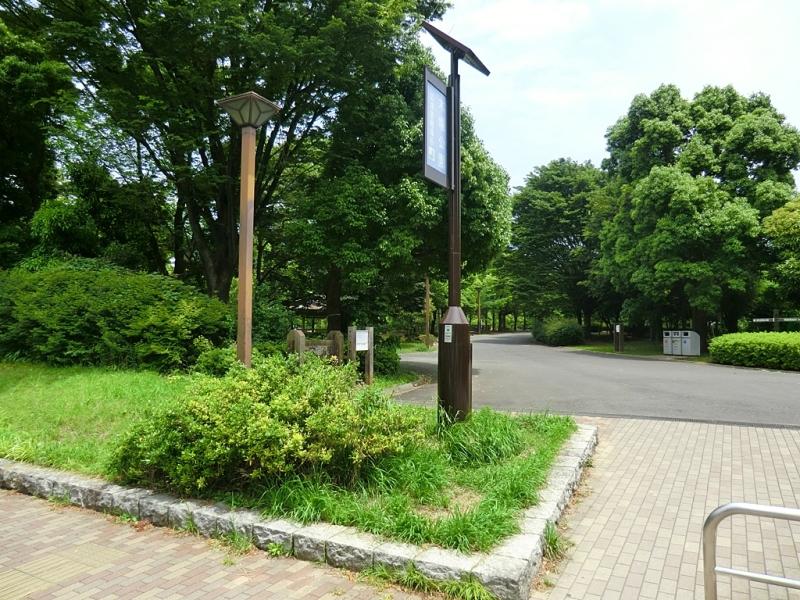 587m to Kiba Park
木場公園まで587m
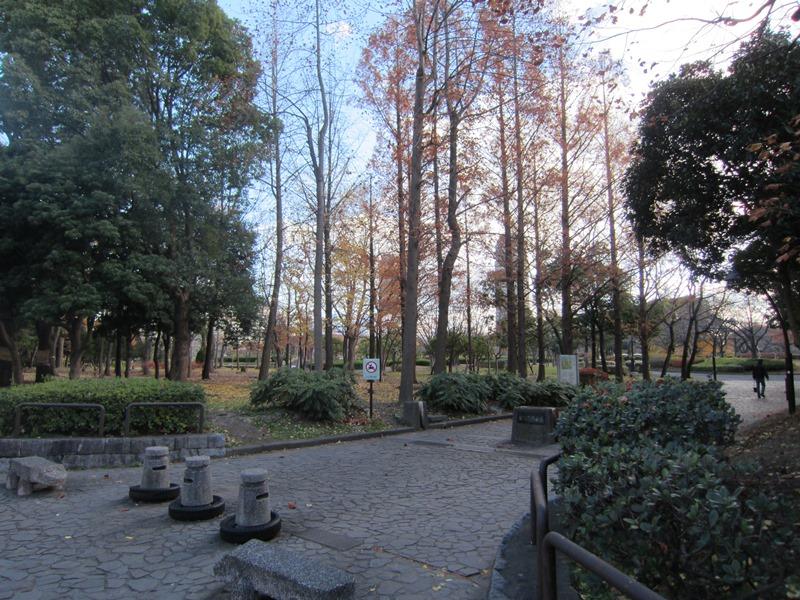 908m until Sarue Imperial Park
猿江恩賜公園まで908m
Location
|
















