Land/Building » Kanto » Tokyo » Machida
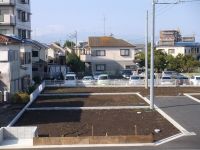 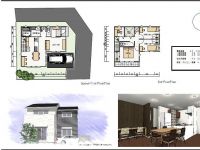
| | Machida, Tokyo 東京都町田市 |
| Denentoshi Tokyu "Minami Machida" walk 12 minutes 東急田園都市線「南町田」歩12分 |
Features pickup 特徴ピックアップ | | Yang per good / Flat to the station / Shaping land / Flat terrain / Development subdivision in 陽当り良好 /駅まで平坦 /整形地 /平坦地 /開発分譲地内 | Price 価格 | | 26,800,000 yen ~ 28.8 million yen 2680万円 ~ 2880万円 | Building coverage, floor area ratio 建ぺい率・容積率 | | Kenpei rate: 60%, Volume ratio: 200% 建ペい率:60%、容積率:200% | Sales compartment 販売区画数 | | 3 compartment 3区画 | Total number of compartments 総区画数 | | 6 compartment 6区画 | Land area 土地面積 | | 107.5 sq m ~ 134.91 sq m (32.51 tsubo ~ 40.81 tsubo) (Registration) 107.5m2 ~ 134.91m2(32.51坪 ~ 40.81坪)(登記) | Driveway burden-road 私道負担・道路 | | Road width: 5m, Asphaltic pavement, Road by development 道路幅:5m、アスファルト舗装、開発による道路 | Land situation 土地状況 | | Vacant lot 更地 | Address 住所 | | Machida, Tokyo Tsuruma 1388-8 東京都町田市鶴間1388-8 | Traffic 交通 | | Denentoshi Tokyu "Minami Machida" walk 12 minutes 東急田園都市線「南町田」歩12分
| Related links 関連リンク | | [Related Sites of this company] 【この会社の関連サイト】 | Person in charge 担当者より | | Person in charge of Shimane 担当者嶋根 | Contact お問い合せ先 | | Misawa Homes Tokyo Co., Ltd., Kanagawa east branch Real Estate Division TEL: 0800-603-0345 [Toll free] mobile phone ・ Also available from PHS
Caller ID is not notified
Please contact the "saw SUUMO (Sumo)"
If it does not lead, If the real estate company ミサワホーム東京(株)神奈川東支店不動産課TEL:0800-603-0345【通話料無料】携帯電話・PHSからもご利用いただけます
発信者番号は通知されません
「SUUMO(スーモ)を見た」と問い合わせください
つながらない方、不動産会社の方は
| Most price range 最多価格帯 | | 26 million yen ・ 27 million yen ・ 28 million yen (each 3 compartment) 2600万円台・2700万円台・2800万円台(各3区画) | Land of the right form 土地の権利形態 | | Ownership 所有権 | Building condition 建築条件 | | With 付 | Time delivery 引き渡し時期 | | Immediate delivery allowed 即引渡し可 | Land category 地目 | | Residential land 宅地 | Use district 用途地域 | | Semi-industrial 準工業 | Other limitations その他制限事項 | | Quasi-fire zones 準防火地域 | Overview and notices その他概要・特記事項 | | Contact: Shimane, Facilities: Public Water Supply, This sewage, City gas, Development permit number: 13-cho Metropolitan HirakiHiraki No. 9 担当者:嶋根、設備:公営水道、本下水、都市ガス、開発許可番号:13町都開開第9号 | Company profile 会社概要 | | <Mediation> Minister of Land, Infrastructure and Transport (12) Article 001064 No. Misawa Tokyo Co., Ltd., Kanagawa east branch Real Estate Division Yubinbango226-0018 Yokohama-shi, Kanagawa-ku, green Nagatsuta south stand 4-4-4 <仲介>国土交通大臣(12)第001064号ミサワホーム東京(株)神奈川東支店不動産課〒226-0018 神奈川県横浜市緑区長津田みなみ台4-4-4 |
Local photos, including front road前面道路含む現地写真 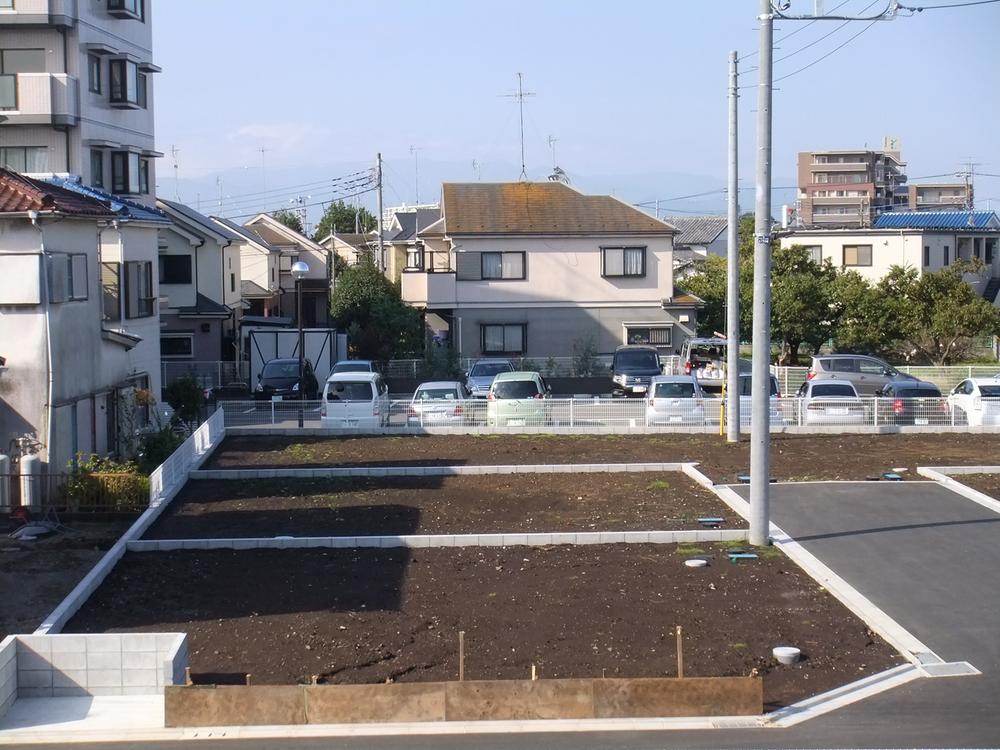 Local (11 May 2013) Shooting
現地(2013年11月)撮影
Otherその他 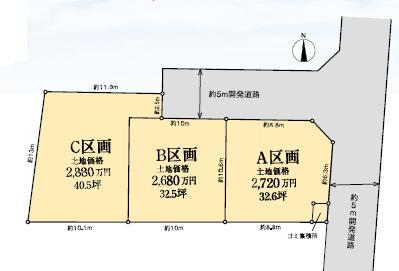 Compartment figure
区画図
Building plan example (Perth ・ Introspection)建物プラン例(パース・内観) 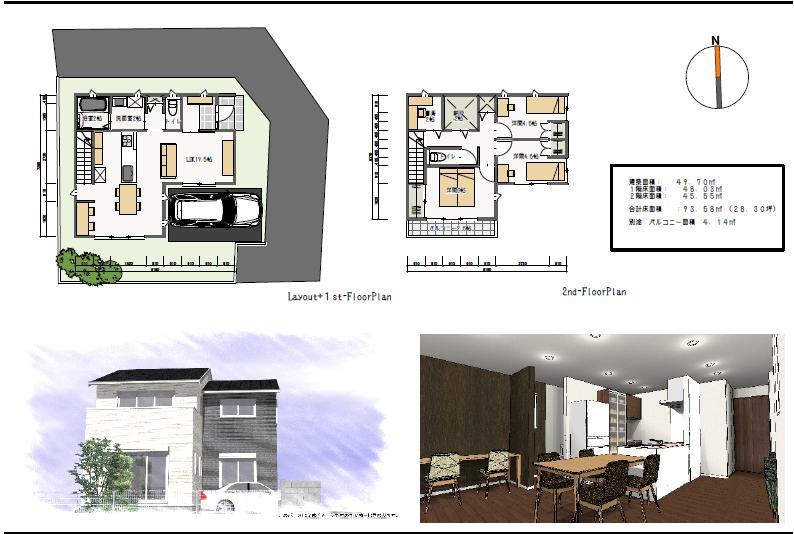 Building plan example ( A No. compartment), Building area 93.58 sq m
建物プラン例( A号区画)、建物面積 93.58m2
Building plan example (Perth ・ appearance)建物プラン例(パース・外観) 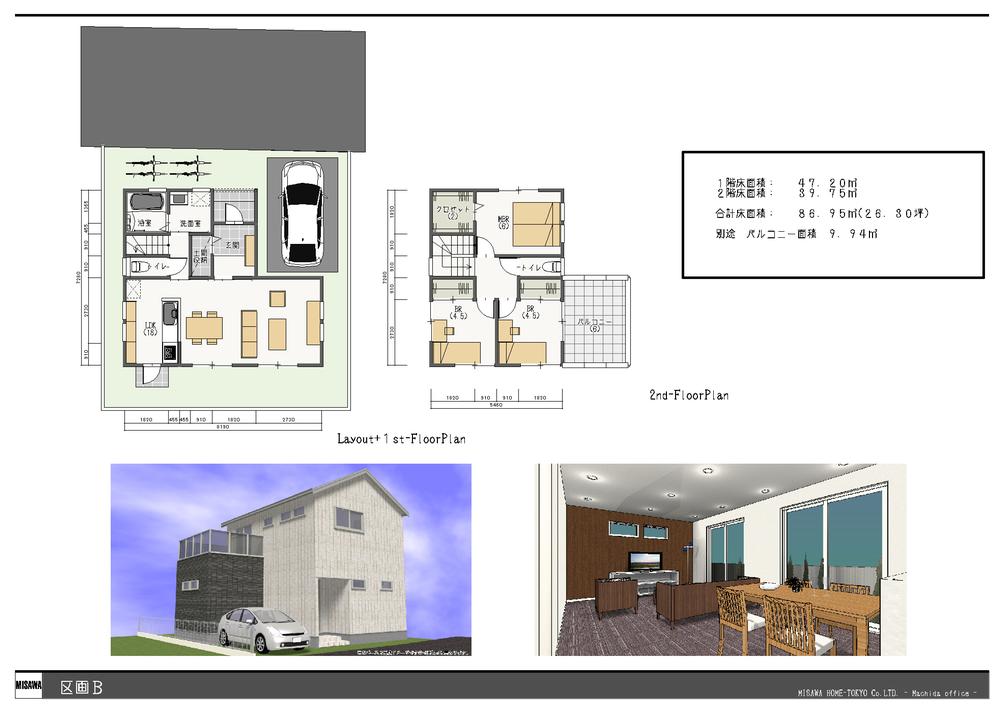 Building plan example (B No. compartment Reference 1) Building area 88.95 sq m
建物プラン例(B号区画参考1)建物面積 88.95m2
Building plan example (Perth ・ Introspection)建物プラン例(パース・内観) 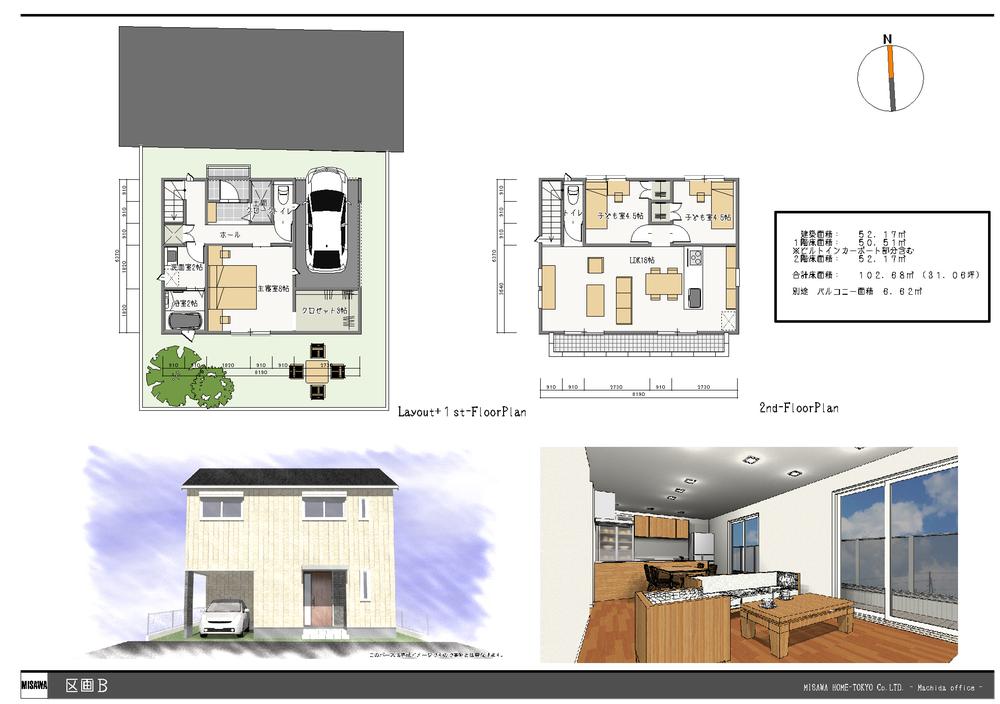 Building plan example (B No. compartment Reference 2) Building area 102.68 sq m
建物プラン例(B号区画参考2)建物面積 102.68m2
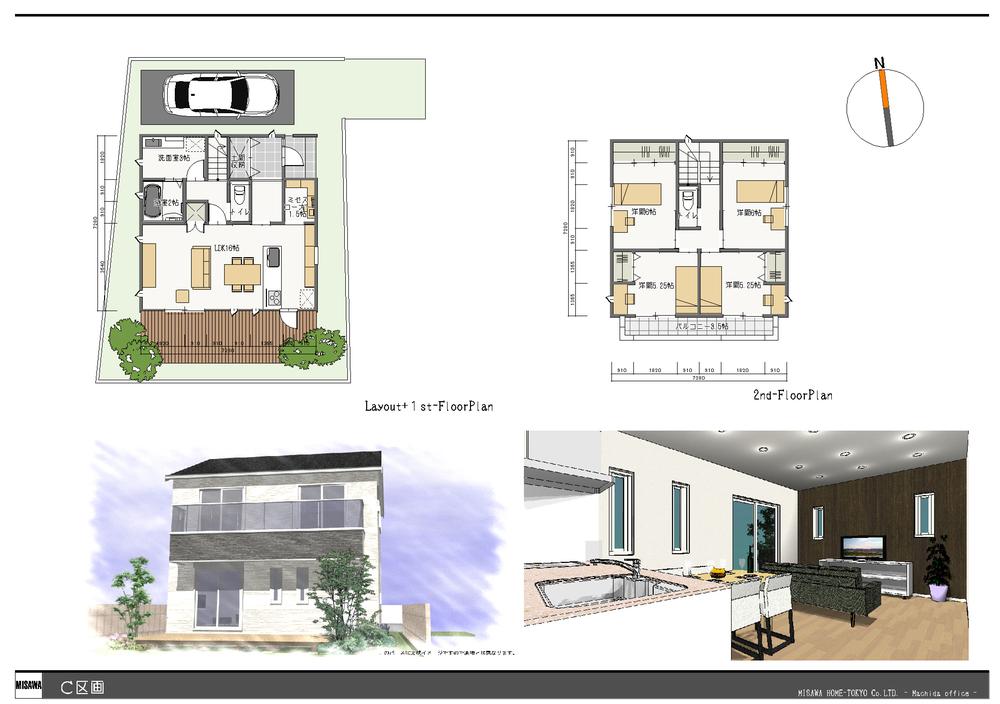 Building plan example (C No. compartment) Building area 103.50 sq m
建物プラン例(C号区画)建物面積 103.50m2
Location
|







