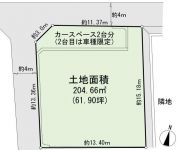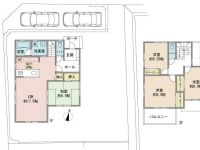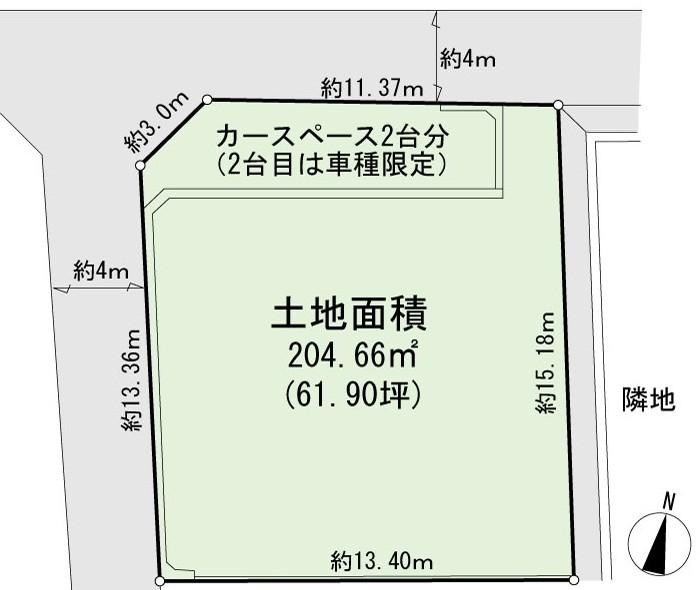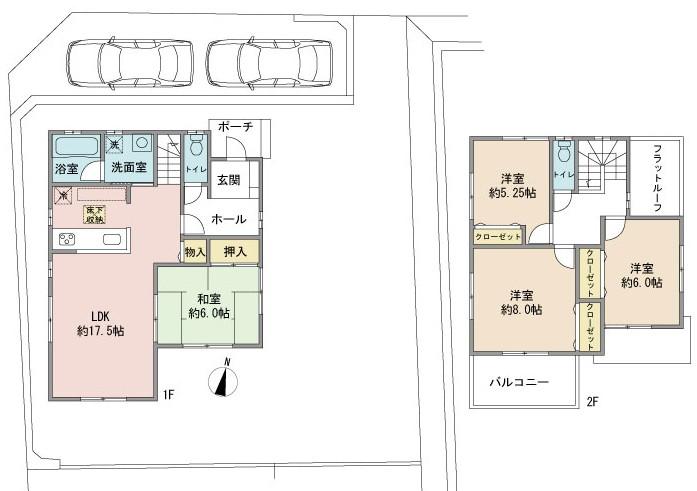Land/Building » Kanto » Tokyo » Machida
 
| | Machida, Tokyo 東京都町田市 |
| Odakyu line "Tamagawa Gakuen before" walk 14 minutes 小田急線「玉川学園前」歩14分 |
| ■ Northwest corner lot ■ A quiet residential area ■ With building conditions sold land Building plan example Building price 17,210,000 yen, Building area on the ground floor: 57.96 sq m Second floor: 45.54 sq m Exterior construction costs will be separately. ~ Building standard specification ~ ・ Wooden set pin method ・ Dish washing dryer ・ Built-in water purifier ・ Slide kitchen ・ Bathroom ventilation dryer ・ Insulated glass ■北西角地 ■閑静な住宅街 ■建築条件付売地 建物プラン例 建物価格 1721万円、建物面積1階:57.96m2 2階:45.54m2 外構工事費は別途になります。 ~ 建物標準仕様 ~ ・木造軸組みピン工法・食器洗乾燥機・ビルトイン浄水器 ・スライドキッチン・浴室換気乾燥機・断熱ガラス |
Features pickup 特徴ピックアップ | | Corner lot / City gas / Building plan example there 角地 /都市ガス /建物プラン例有り | Price 価格 | | 32,800,000 yen 3280万円 | Building coverage, floor area ratio 建ぺい率・容積率 | | 40% ・ 80% 40%・80% | Sales compartment 販売区画数 | | 1 compartment 1区画 | Total number of compartments 総区画数 | | 1 compartment 1区画 | Land area 土地面積 | | 204.66 sq m (61.90 tsubo) (Registration) 204.66m2(61.90坪)(登記) | Driveway burden-road 私道負担・道路 | | Nothing, North 4m width, West 4m width 無、北4m幅、西4m幅 | Land situation 土地状況 | | Furuya There 古家有り | Address 住所 | | Machida, Tokyo Tamagawa Gakuen 1 東京都町田市玉川学園1 | Traffic 交通 | | Odakyu line "Tamagawa Gakuen before" walk 14 minutes 小田急線「玉川学園前」歩14分
| Person in charge 担当者より | | Person in charge of real-estate and building Imamura Shigeru Age: your idea of the 40's customers is borne in mind so that you tell us as much as possible. As it is often The more, We believe that can be considered to become the customer's point of view. 担当者宅建今村 茂年齢:40代お客様のお考えをなるべく多くお聞かせいただけるよう心がけております。それが多ければ多いほど、お客様の立場になって考えることが出来ると考えております。 | Contact お問い合せ先 | | TEL: 0800-603-0227 [Toll free] mobile phone ・ Also available from PHS
Caller ID is not notified
Please contact the "saw SUUMO (Sumo)"
If it does not lead, If the real estate company TEL:0800-603-0227【通話料無料】携帯電話・PHSからもご利用いただけます
発信者番号は通知されません
「SUUMO(スーモ)を見た」と問い合わせください
つながらない方、不動産会社の方は
| Land of the right form 土地の権利形態 | | Ownership 所有権 | Building condition 建築条件 | | With 付 | Time delivery 引き渡し時期 | | Consultation 相談 | Land category 地目 | | Residential land 宅地 | Use district 用途地域 | | One low-rise 1種低層 | Overview and notices その他概要・特記事項 | | Contact: Imamura Shigeru, Facilities: Public Water Supply, This sewage, City gas 担当者:今村 茂、設備:公営水道、本下水、都市ガス | Company profile 会社概要 | | <Mediation> Minister of Land, Infrastructure and Transport (8) No. 003,394 (one company) Real Estate Association (Corporation) metropolitan area real estate Fair Trade Council member Taisei the back Real Estate Sales Co., Ltd. ShinYuri months hill office Yubinbango215-0004 Kawasaki City, Kanagawa Prefecture Aso-ku Manpukuji 1-2-3 Noju Biruashisu third floor <仲介>国土交通大臣(8)第003394号(一社)不動産協会会員 (公社)首都圏不動産公正取引協議会加盟大成有楽不動産販売(株)新百合ヶ丘営業所〒215-0004 神奈川県川崎市麻生区万福寺1-2-3 農住ビルアーシス3階 |
Compartment figure区画図  Land price 32,800,000 yen, Land area 204.66 sq m
土地価格3280万円、土地面積204.66m2
Building plan example (floor plan)建物プラン例(間取り図)  Building plan example Building price 17,210,000 yen, Building area 103.5 sq m
建物プラン例
建物価格 1721万円、建物面積103.5m2
Location
|



