126 million yen, 169.2 sq m
Land/Building » Kanto » Tokyo » Meguro
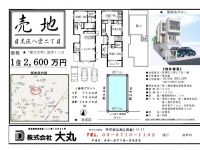 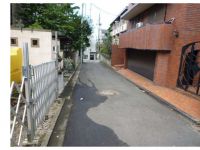
| | Meguro-ku, Tokyo 東京都目黒区 |
| Tokyu Toyoko Line "Metropolitan University" walk 11 minutes 東急東横線「都立大学」歩11分 |
Features pickup 特徴ピックアップ | | Land 50 square meters or more / Siemens south road / Located on a hill 土地50坪以上 /南側道路面す /高台に立地 | Price 価格 | | 126 million yen 1億2600万円 | Building coverage, floor area ratio 建ぺい率・容積率 | | Fifty percent ・ Hundred percent 50%・100% | Sales compartment 販売区画数 | | 1 compartment 1区画 | Land area 土地面積 | | 169.2 sq m (51.18 tsubo) (measured) 169.2m2(51.18坪)(実測) | Driveway burden-road 私道負担・道路 | | 1.4 sq m , South 4m width (contact the road width 7m) 1.4m2、南4m幅(接道幅7m) | Land situation 土地状況 | | Furuya There 古家有り | Address 住所 | | Meguro-ku, Tokyo Yakumo 2 東京都目黒区八雲2 | Traffic 交通 | | Tokyu Toyoko Line "Metropolitan University" walk 11 minutes 東急東横線「都立大学」歩11分
| Contact お問い合せ先 | | (Ltd.) Daimaru TEL: 0800-601-2394 [Toll free] mobile phone ・ Also available from PHS
Caller ID is not notified
Please contact the "saw SUUMO (Sumo)"
If it does not lead, If the real estate company (株)大丸TEL:0800-601-2394【通話料無料】携帯電話・PHSからもご利用いただけます
発信者番号は通知されません
「SUUMO(スーモ)を見た」と問い合わせください
つながらない方、不動産会社の方は
| Land of the right form 土地の権利形態 | | Ownership 所有権 | Time delivery 引き渡し時期 | | Consultation 相談 | Land category 地目 | | Residential land 宅地 | Use district 用途地域 | | One low-rise 1種低層 | Other limitations その他制限事項 | | Regulations have by the Landscape Act, Height district, Quasi-fire zones, School zone, Site area minimum Yes, Shade limit Yes 景観法による規制有、高度地区、準防火地域、文教地区、敷地面積最低限度有、日影制限有 | Overview and notices その他概要・特記事項 | | Facilities: Public Water Supply, This sewage, City gas 設備:公営水道、本下水、都市ガス | Company profile 会社概要 | | <Mediation> Governor of Tokyo (12) No. 015861 (Ltd.) Daimaru Yubinbango152-0004 Meguro-ku, Tokyo Takaban 3-21-17 <仲介>東京都知事(12)第015861号(株)大丸〒152-0004 東京都目黒区鷹番3-21-17 |
Compartment figure区画図 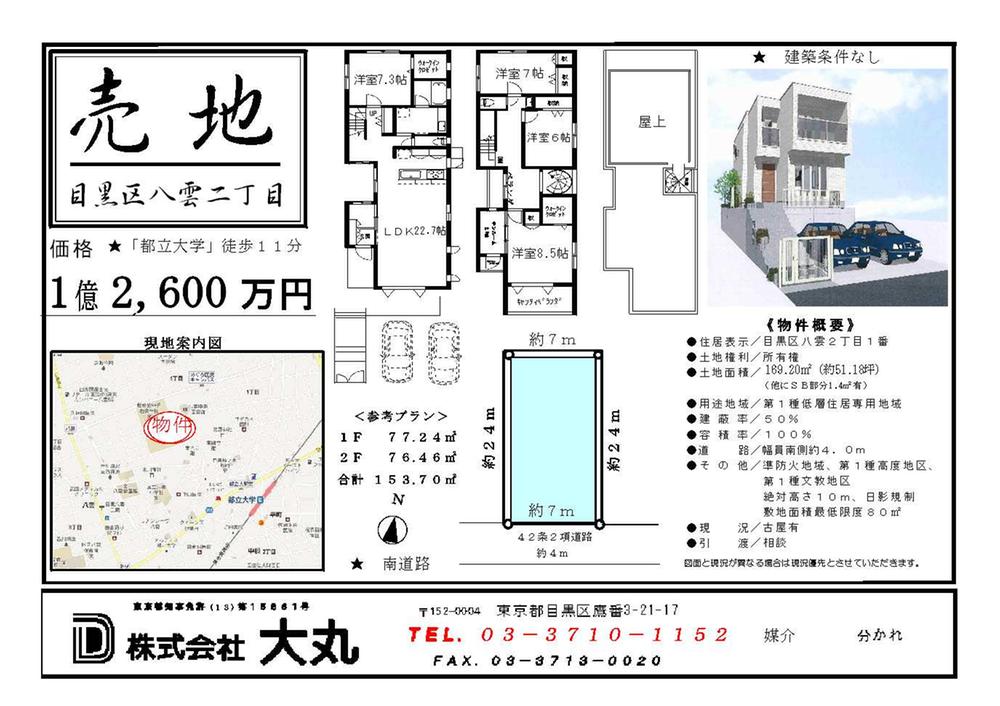 Land price 126 million yen, Land area 169.2 sq m
土地価格1億2600万円、土地面積169.2m2
Local land photo現地土地写真 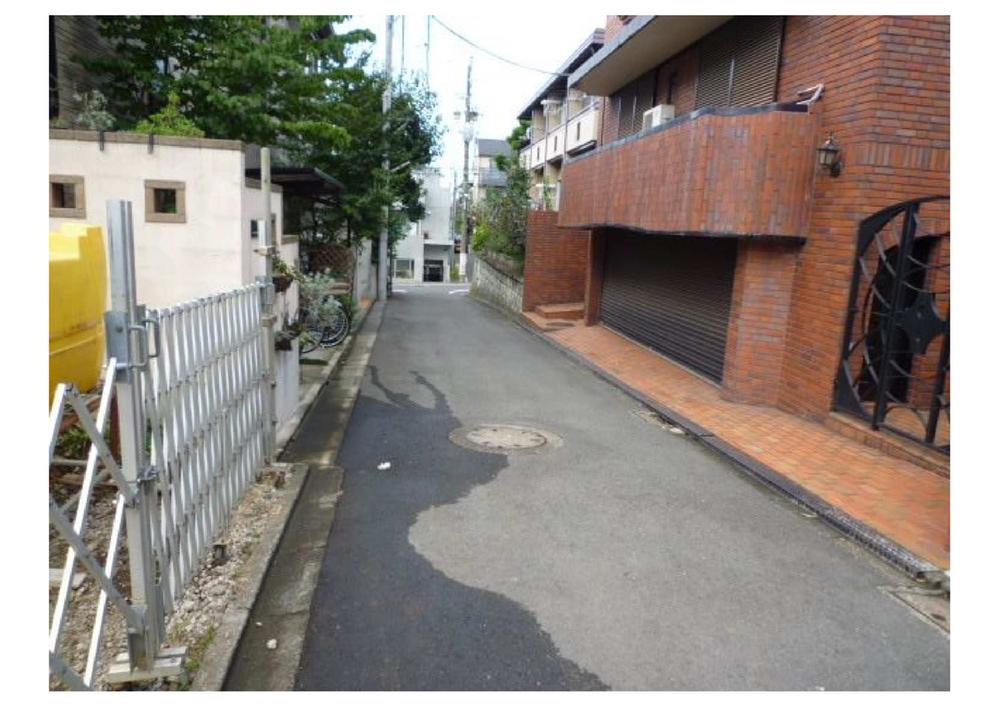 Local (10 May 2013) Shooting
現地(2013年10月)撮影
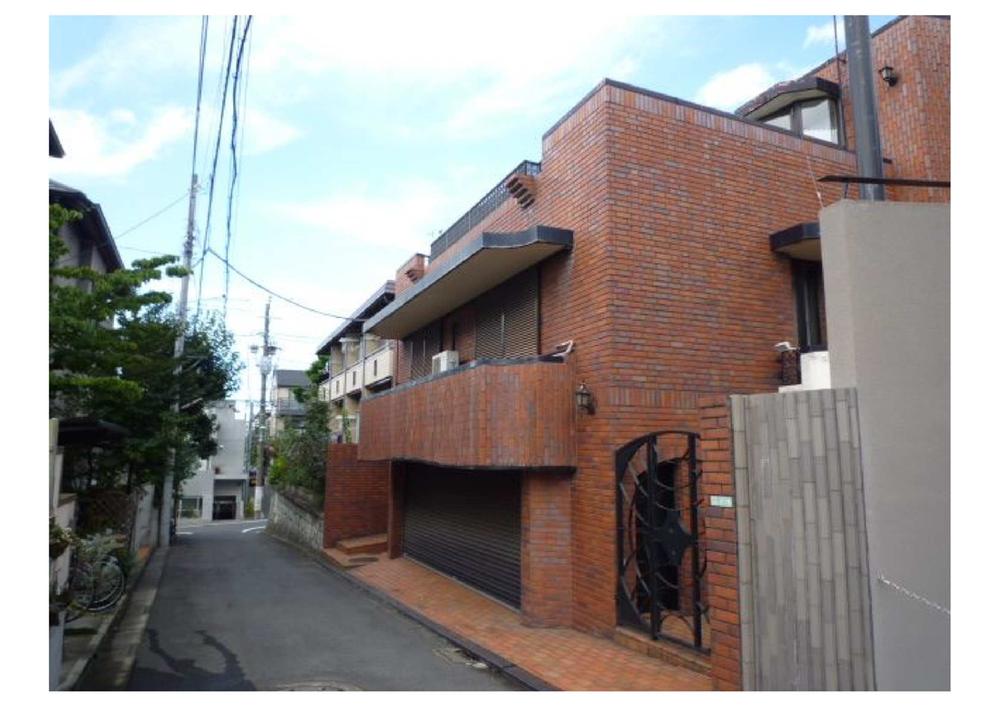 Local (10 May 2013) Shooting
現地(2013年10月)撮影
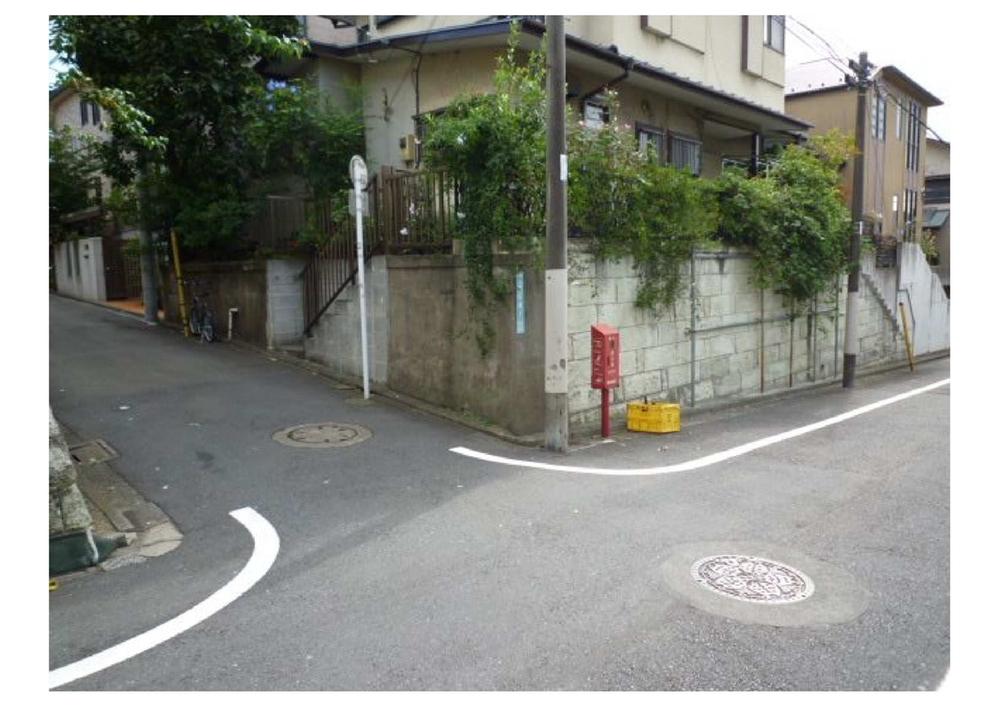 Local (10 May 2013) Shooting
現地(2013年10月)撮影
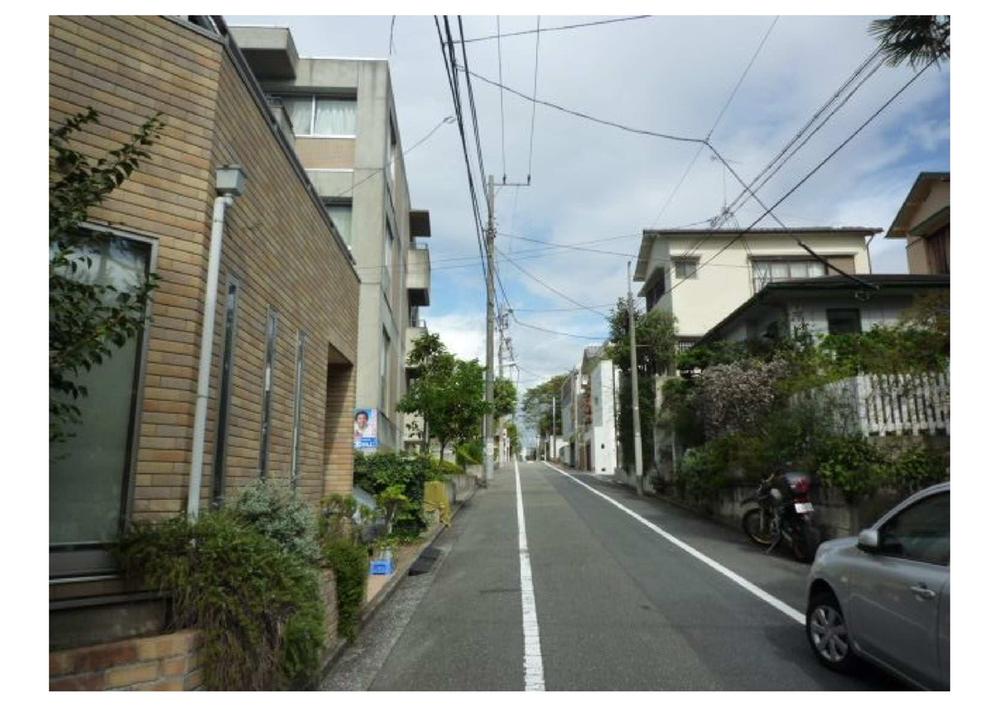 Local (10 May 2013) Shooting
現地(2013年10月)撮影
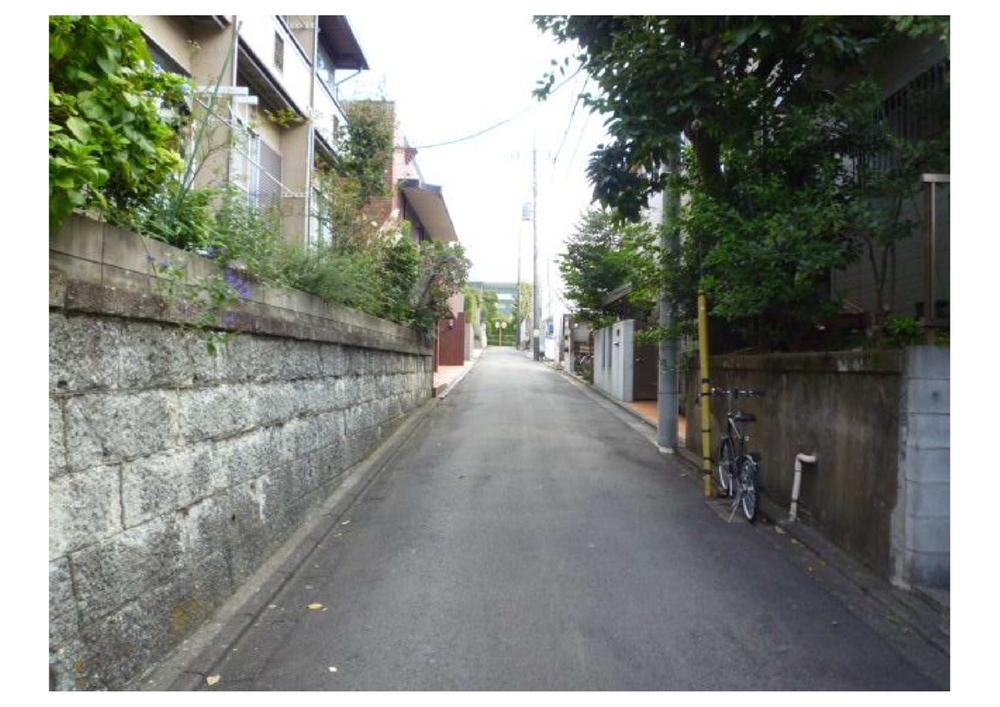 Local (10 May 2013) Shooting
現地(2013年10月)撮影
Otherその他 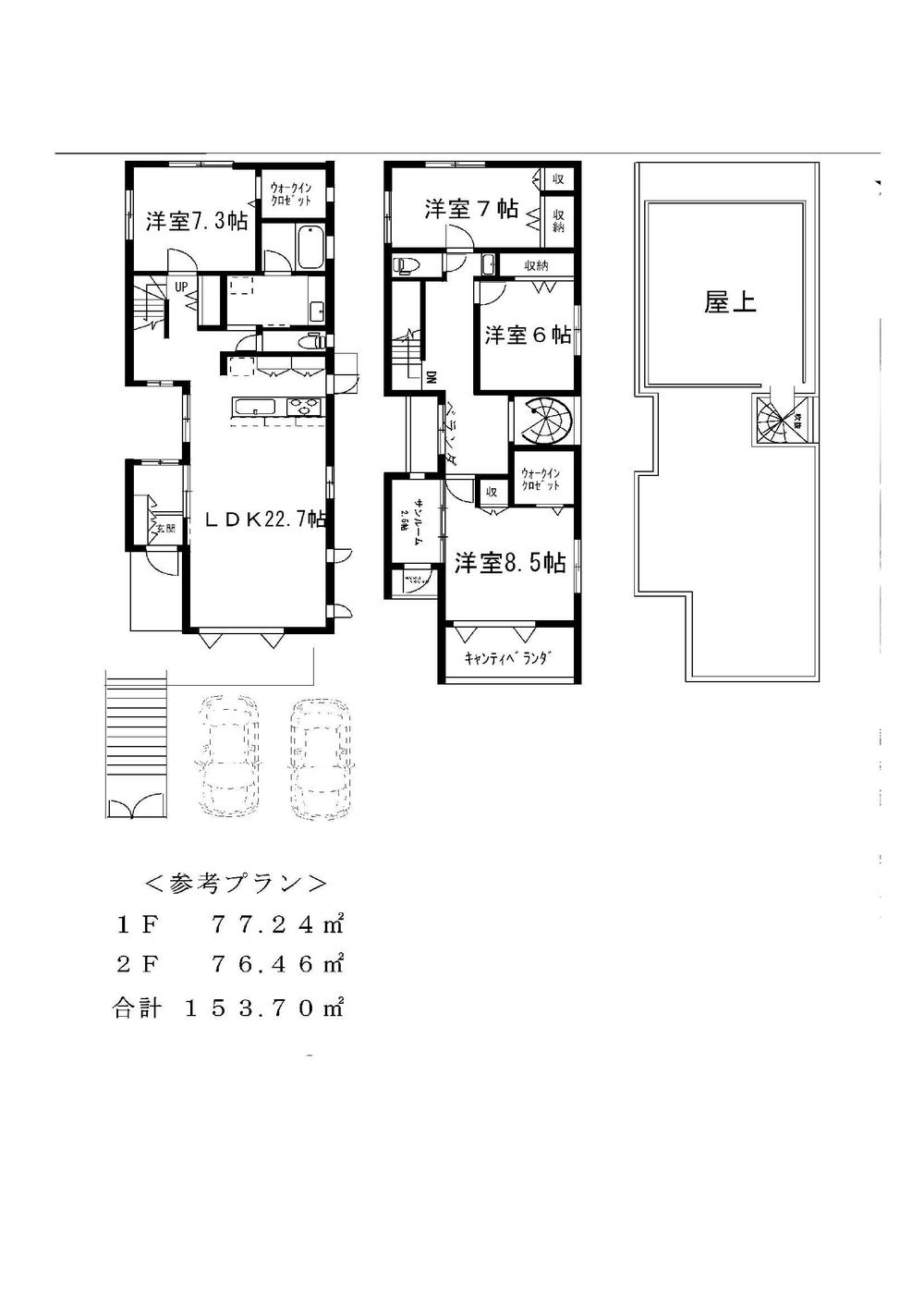 Reference Plan 1F77.24 sq m 2F76.46 sq m total 153.70 sq m
参考プラン 1F77.24m2 2F76.46m2 合計 153.70m2
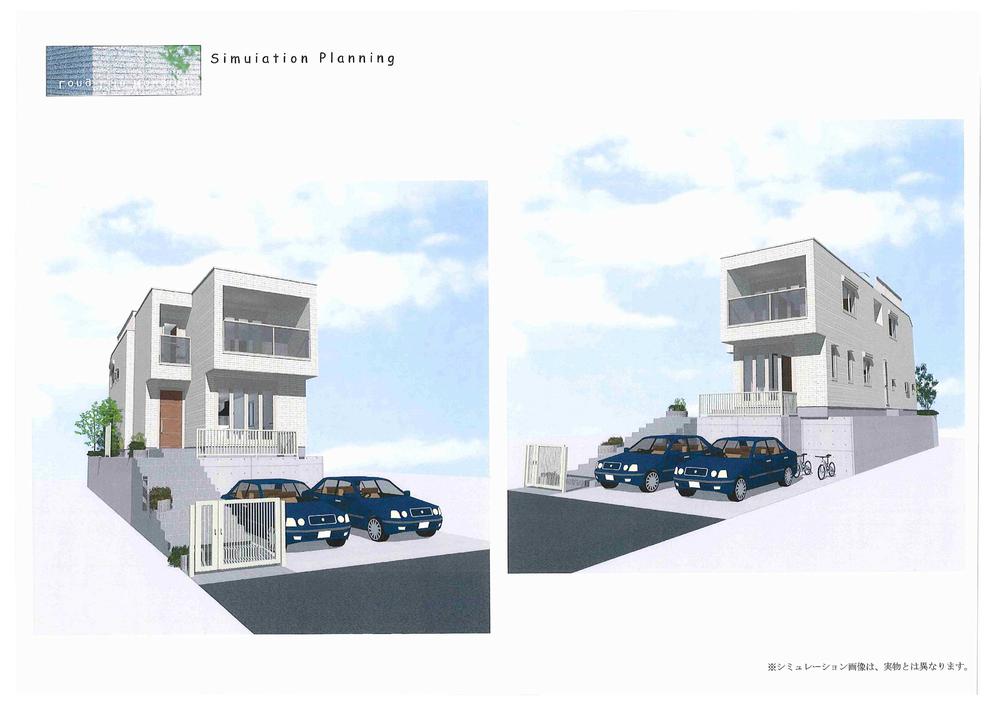 Reference Plan Building Perth image
参考プラン 建物パース画
Location
|









