Land/Building » Kanto » Tokyo » Meguro
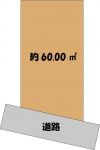 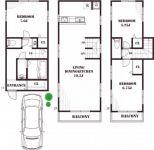
| | Meguro-ku, Tokyo 東京都目黒区 |
| Tokyu Meguro Line "Nishikoyama" walk 8 minutes 東急目黒線「西小山」歩8分 |
| 2 along the line more accessible, Super close, It is close to the city, City gas, Building plan example there 2沿線以上利用可、スーパーが近い、市街地が近い、都市ガス、建物プラン例有り |
| ■ Land and building total 58.8 million yen ■ Plan can be changed ■ There building reference plan ■ 2 along the line 3 station available ■土地建物総額5880万円■プラン変更可能■建物参考プラン有り■2沿線3駅利用可能 |
Features pickup 特徴ピックアップ | | 2 along the line more accessible / Super close / It is close to the city / City gas / Building plan example there 2沿線以上利用可 /スーパーが近い /市街地が近い /都市ガス /建物プラン例有り | Price 価格 | | 42,100,000 yen 4210万円 | Building coverage, floor area ratio 建ぺい率・容積率 | | 60% ・ 160% 60%・160% | Sales compartment 販売区画数 | | 1 compartment 1区画 | Land area 土地面積 | | 60 sq m (registration) 60m2(登記) | Driveway burden-road 私道負担・道路 | | Nothing, East 4m width 無、東4m幅 | Land situation 土地状況 | | Furuya There 古家有り | Address 住所 | | Meguro-ku, Tokyo Haramachi 2 東京都目黒区原町2 | Traffic 交通 | | Tokyu Meguro Line "Nishikoyama" walk 8 minutes
Oimachi Line Tokyu "Ookayama" walk 17 minutes
Tokyu Meguro Line "Musashikoyama" walk 17 minutes 東急目黒線「西小山」歩8分
東急大井町線「大岡山」歩17分
東急目黒線「武蔵小山」歩17分
| Person in charge 担当者より | | Rep Kunimi Daijiro 担当者国見 大次郎 | Contact お問い合せ先 | | MHK (Ltd.) TEL: 03-5790-9103 Please contact as "saw SUUMO (Sumo)" MHK(株)TEL:03-5790-9103「SUUMO(スーモ)を見た」と問い合わせください | Expenses 諸費用 | | Facilities contributions: 420,000 yen / Bulk 設備負担金:42万円/一括 | Land of the right form 土地の権利形態 | | Ownership 所有権 | Building condition 建築条件 | | With 付 | Time delivery 引き渡し時期 | | Consultation 相談 | Land category 地目 | | Residential land 宅地 | Use district 用途地域 | | One dwelling 1種住居 | Other limitations その他制限事項 | | Height district, Quasi-fire zones 高度地区、準防火地域 | Overview and notices その他概要・特記事項 | | Contact: Kunimi Daijiro, Facilities: Public Water Supply, This sewage, City gas 担当者:国見 大次郎、設備:公営水道、本下水、都市ガス | Company profile 会社概要 | | <Mediation> Governor of Tokyo (1) No. 093827 MHK (Ltd.) Yubinbango169-0073, Shinjuku-ku, Tokyo Hyakunincho 2-13-15 <仲介>東京都知事(1)第093827号MHK(株)〒169-0073 東京都新宿区百人町2-13-15 |
Compartment figure区画図 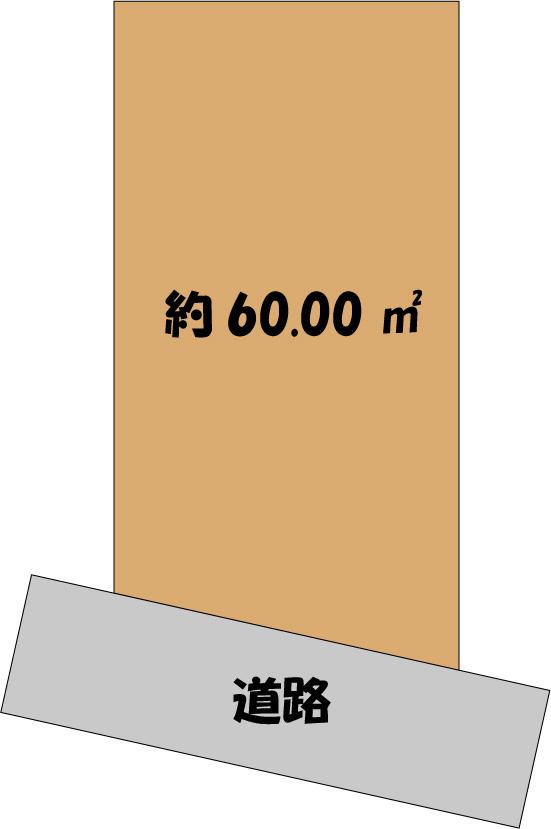 Land price 42,100,000 yen, Land area 60 sq m
土地価格4210万円、土地面積60m2
Building plan example (floor plan)建物プラン例(間取り図) 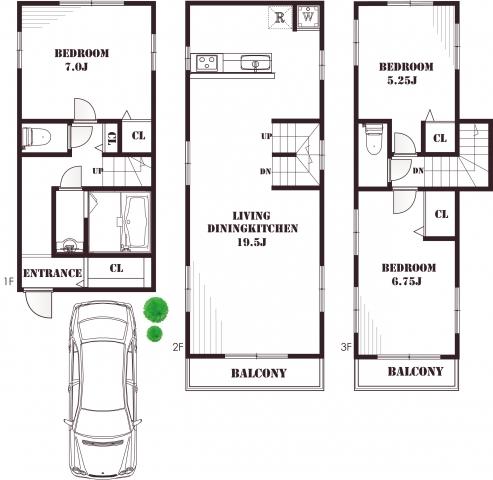 Building plan example, Building area 86.58 sq m
建物プラン例、建物面積86.58m2
Building plan example (introspection photo)建物プラン例(内観写真) 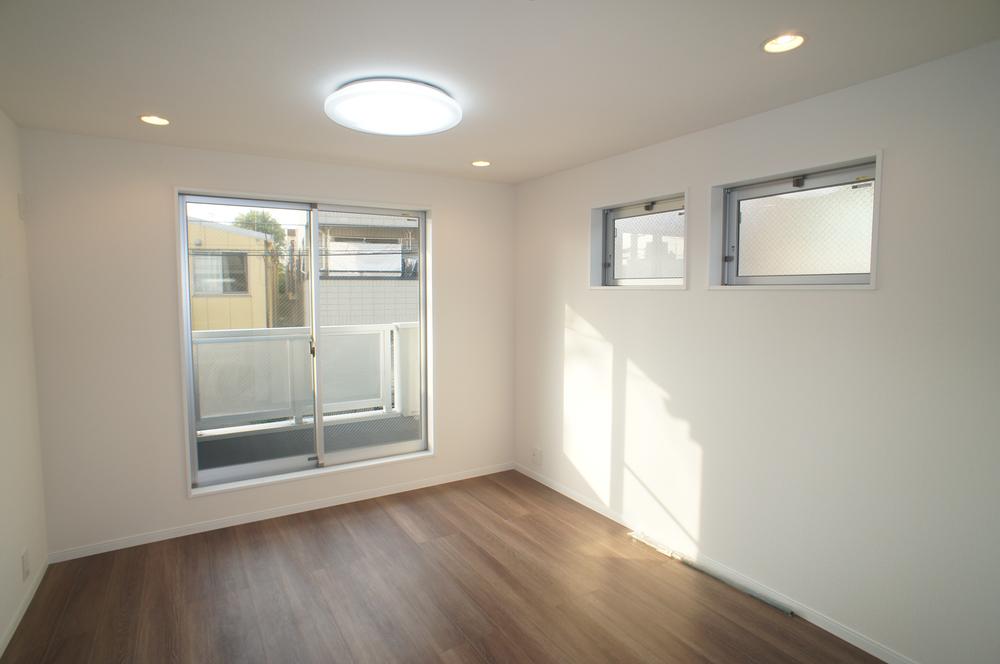 Building construction cases
建物施工例
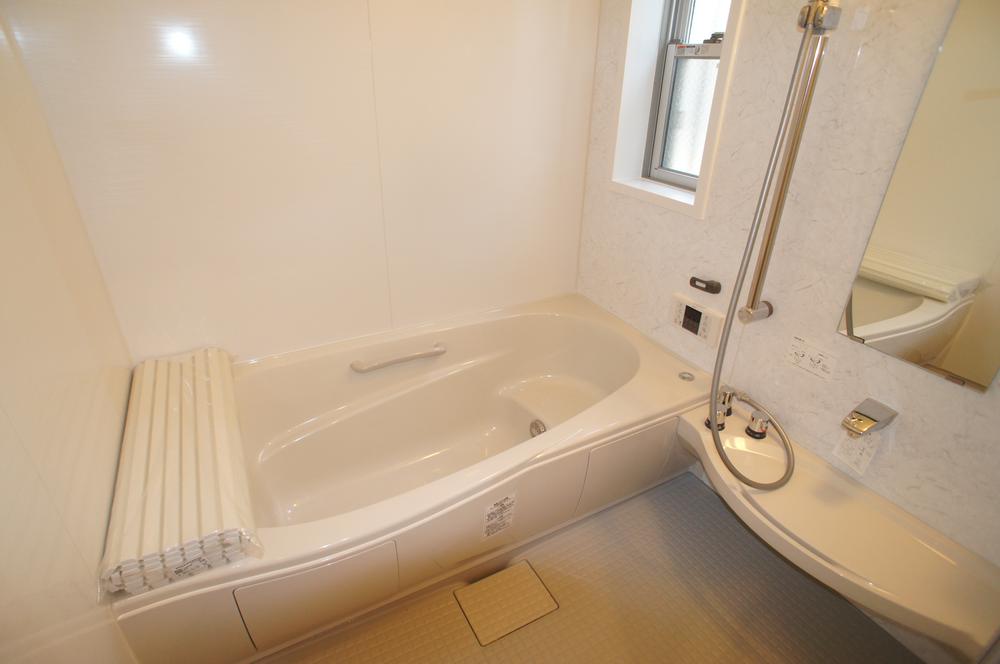 Building construction cases
建物施工例
Supermarketスーパー 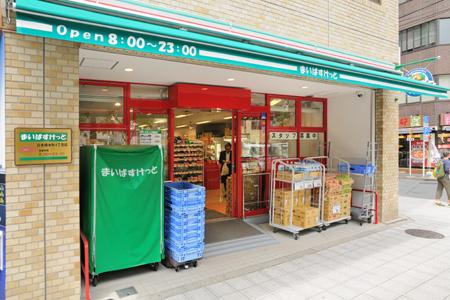 Maibasuketto Megurohon 642m up to 4-chome-cho
まいばすけっと目黒本町4丁目店まで642m
Building plan example (introspection photo)建物プラン例(内観写真) 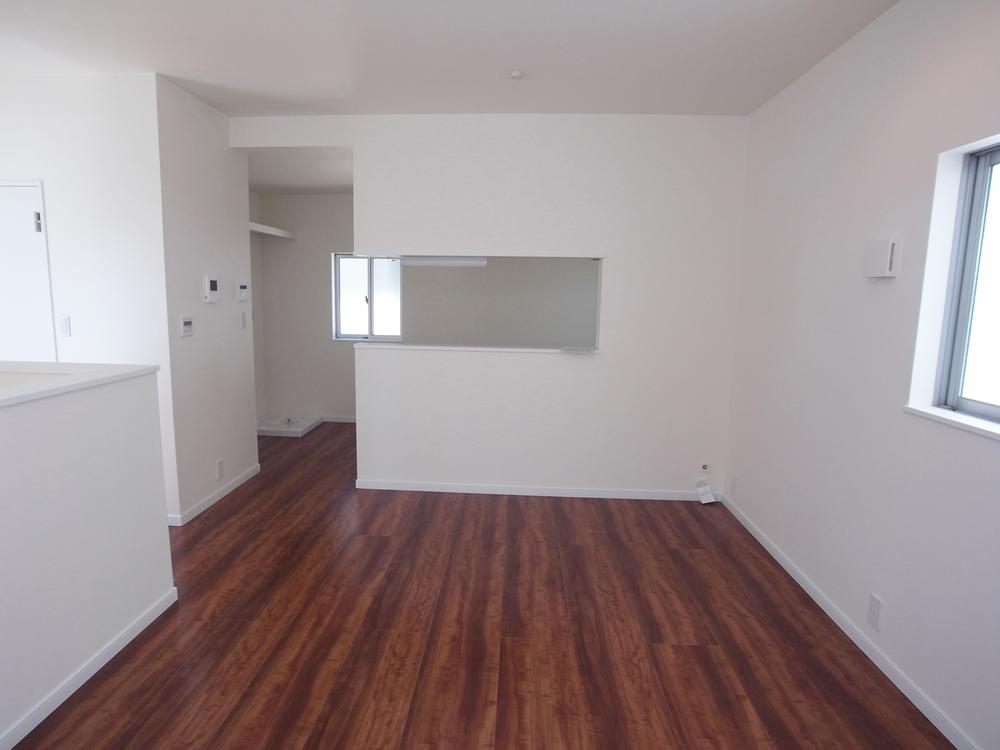 Building construction cases
建物施工例
Drug storeドラッグストア 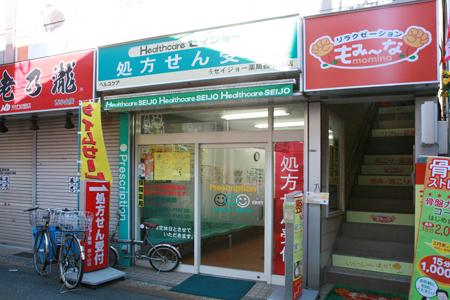 706m to health care Seijo pharmacy Nishikoyama shop
ヘルスケアセイジョー薬局西小山店まで706m
Home centerホームセンター 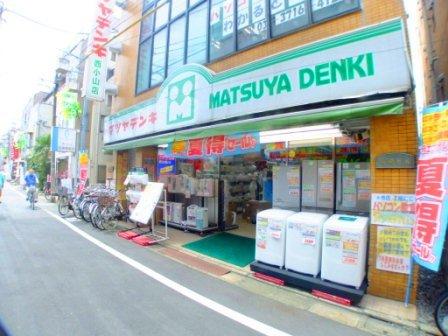 Matsuyadenki Co., Ltd. until Nishikoyama shop 807m
マツヤデンキ西小山店まで807m
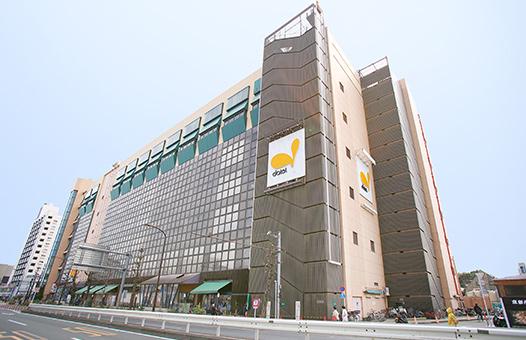 Yamada Denki Tecc Land until Himonya shop 1076m
ヤマダ電機テックランド碑文谷店まで1076m
Hospital病院 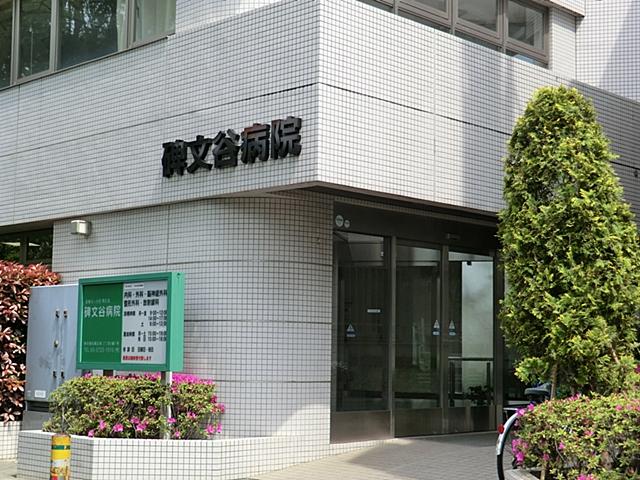 622m until the medical corporation Association 爽玄 Board Himonya hospital
医療法人社団爽玄会碑文谷病院まで622m
Post office郵便局 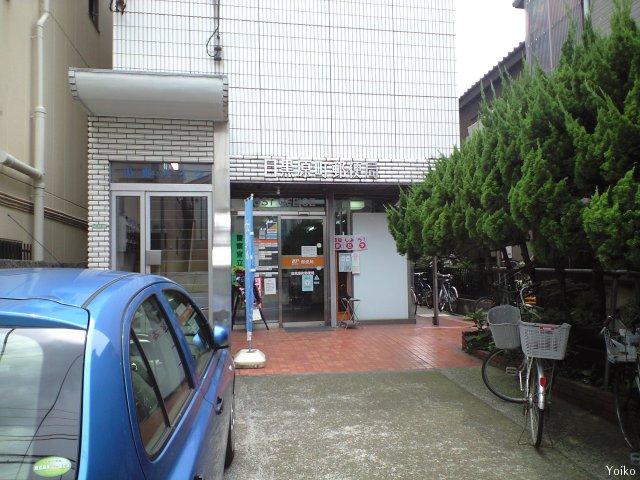 501m to Meguro Haramachi post office
目黒原町郵便局まで501m
Library図書館 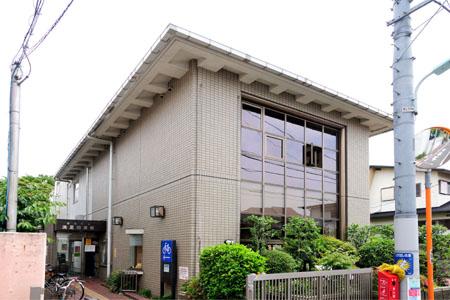 583m to Meguro Ward Maundy Library
目黒区立洗足図書館まで583m
Park公園 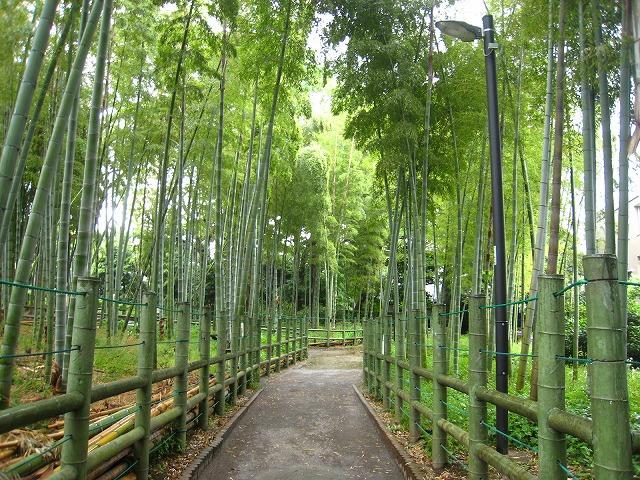 767m until the sparrow of Oyado parkland
すずめのお宿緑地公園まで767m
Location
|














