Land/Building » Kanto » Tokyo » Meguro
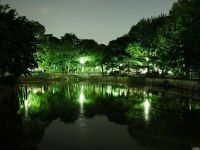 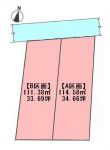
| | Meguro-ku, Tokyo 東京都目黒区 |
| Tokyu Toyoko Line "Metropolitan University" walk 10 minutes 東急東横線「都立大学」歩10分 |
| Mansion area of low-rise area, Meguro Kakinokizaka green road nearby subdivision 2 compartment 33.69 square meters ~ Since there is no 34.66 square meters building conditions, You can architecture at your favorite House manufacturer 低層エリアの邸宅地、目黒区柿の木坂緑道至近の分譲地2区画33.69坪 ~ 34.66坪建築条件はありませんので、お好きなハウスメーカーにて建築できます |
| Residential area of Toyoko "Metropolitan University" station a 10-minute walk garage parallel two available parking frontage 6m shaping land! 2-story 4LDK + P because it is a (total floor 119.25 sq m) plan Yes environment preeminent location, We look forward to your inquiry 東横線の住宅地「都立大学」駅徒歩10分車庫並列2台駐車可能な間口6mの整形地!2階建て4LDK+P(延床119.25m2)プラン有環境抜群の立地ですので、お問合わせをお待ちしております |
Features pickup 特徴ピックアップ | | 2 along the line more accessible / Vacant lot passes / Immediate delivery Allowed / It is close to the city / Yang per good / Flat to the station / A quiet residential area / Around traffic fewer / Shaping land / No construction conditions / Leafy residential area / Urban neighborhood / Good view / Maintained sidewalk / Flat terrain / Building plan example there 2沿線以上利用可 /更地渡し /即引渡し可 /市街地が近い /陽当り良好 /駅まで平坦 /閑静な住宅地 /周辺交通量少なめ /整形地 /建築条件なし /緑豊かな住宅地 /都市近郊 /眺望良好 /整備された歩道 /平坦地 /建物プラン例有り | Price 価格 | | 68,800,000 yen 6880万円 | Building coverage, floor area ratio 建ぺい率・容積率 | | Kenpei rate: 60%, Volume ratio: 150% 建ペい率:60%、容積率:150% | Sales compartment 販売区画数 | | 2 compartment 2区画 | Total number of compartments 総区画数 | | 2 compartment 2区画 | Land area 土地面積 | | 111.38 sq m ~ 114.58 sq m (33.69 tsubo ~ 34.66 square meters) 111.38m2 ~ 114.58m2(33.69坪 ~ 34.66坪) | Driveway burden-road 私道負担・道路 | | Road width: 4m, Asphaltic pavement, Separately set back area have (A compartment 12.06 sq m , B compartment 12.06 sq m) 道路幅:4m、アスファルト舗装、別途セットバック面積有(A区画12.06m2、B区画12.06m2) | Land situation 土地状況 | | Vacant lot 更地 | Address 住所 | | Meguro-ku, Tokyo Kakinokizaka 2 東京都目黒区柿の木坂2 | Traffic 交通 | | Tokyu Toyoko Line "Metropolitan University" walk 10 minutes
Tokyu Toyoko Line "liberal arts college" walk 13 minutes
Denentoshi Tokyu "Komazawa" walk 24 minutes 東急東横線「都立大学」歩10分
東急東横線「学芸大学」歩13分
東急田園都市線「駒沢大学」歩24分
| Person in charge 担当者より | | Personnel Daisuke Fukuda Age: 30 Daigyokai Experience: 7 years real estate information is in full of, As you are able to purchase through me, "Seriously, sincerely, In the knowledge that you are able to peace of mind, Information no other, The motto quickly. ", We thought that if Ikere looking for a house together. 担当者福田 大輔年齢:30代業界経験:7年不動産情報があふれる中、私を通して購入していただける様、「まじめに、誠実に、安心していただける知識で、他にはない情報を、いち早く」をモットーに、一緒に住宅をさがしていければと思っております。 | Contact お問い合せ先 | | TEL: 0800-805-4335 [Toll free] mobile phone ・ Also available from PHS
Caller ID is not notified
Please contact the "saw SUUMO (Sumo)"
If it does not lead, If the real estate company TEL:0800-805-4335【通話料無料】携帯電話・PHSからもご利用いただけます
発信者番号は通知されません
「SUUMO(スーモ)を見た」と問い合わせください
つながらない方、不動産会社の方は
| Land of the right form 土地の権利形態 | | Ownership 所有権 | Time delivery 引き渡し時期 | | Immediate delivery allowed 即引渡し可 | Land category 地目 | | Residential land 宅地 | Use district 用途地域 | | One low-rise 1種低層 | Other limitations その他制限事項 | | Regulations have by the Landscape Act, Quasi-fire zones, Height ceiling Yes, Site area minimum Yes, Shade limit Yes 景観法による規制有、準防火地域、高さ最高限度有、敷地面積最低限度有、日影制限有 | Overview and notices その他概要・特記事項 | | Contact: Daisuke Fukuda, Facilities: Public Water Supply, This sewage, City gas, Tokyo Electric Power Co. 担当者:福田 大輔、設備:公営水道、本下水、都市ガス、東京電力 | Company profile 会社概要 | | <Mediation> Governor of Tokyo (5) No. 070367 (Corporation) All Japan Real Estate Association (Corporation) metropolitan area real estate Fair Trade Council member (Ltd.) Aquos Yubinbango166-0001 Suginami-ku, Tokyo Asagayakita 4-10-8 <仲介>東京都知事(5)第070367号(公社)全日本不動産協会会員 (公社)首都圏不動産公正取引協議会加盟(株)アクオス〒166-0001 東京都杉並区阿佐谷北4-10-8 |
Other localその他現地 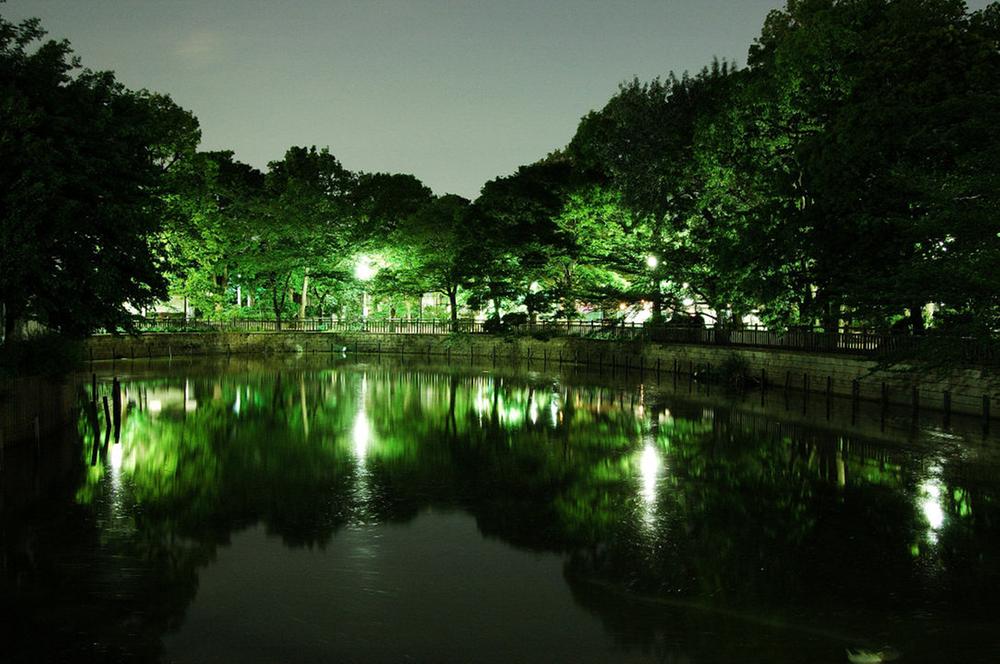 Beautiful water of the fantasy landscape ~ Himonya park ~ Walk distance of 5-minute walk from the
美しい水面の幻想風景 ~ 碑文谷公園 ~ まで徒歩5分のお散歩圏内
The entire compartment Figure全体区画図 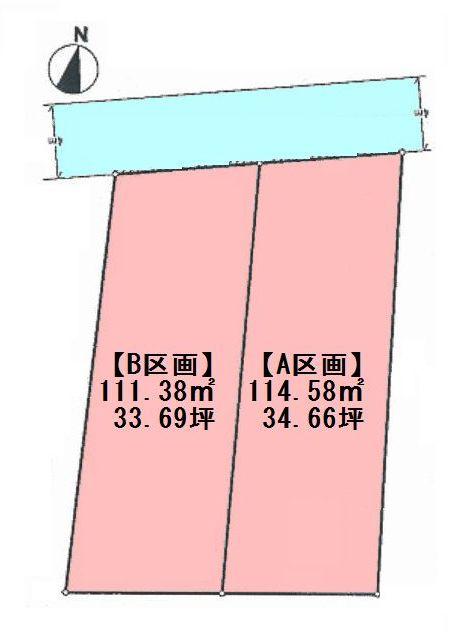 Compartment Figure ~ Shaping land of frontage 6m ~ Garage parallel two possible parking
区画図 ~ 間口6mの整形地 ~ 車庫並列2台駐車可能
Local photos, including front road前面道路含む現地写真 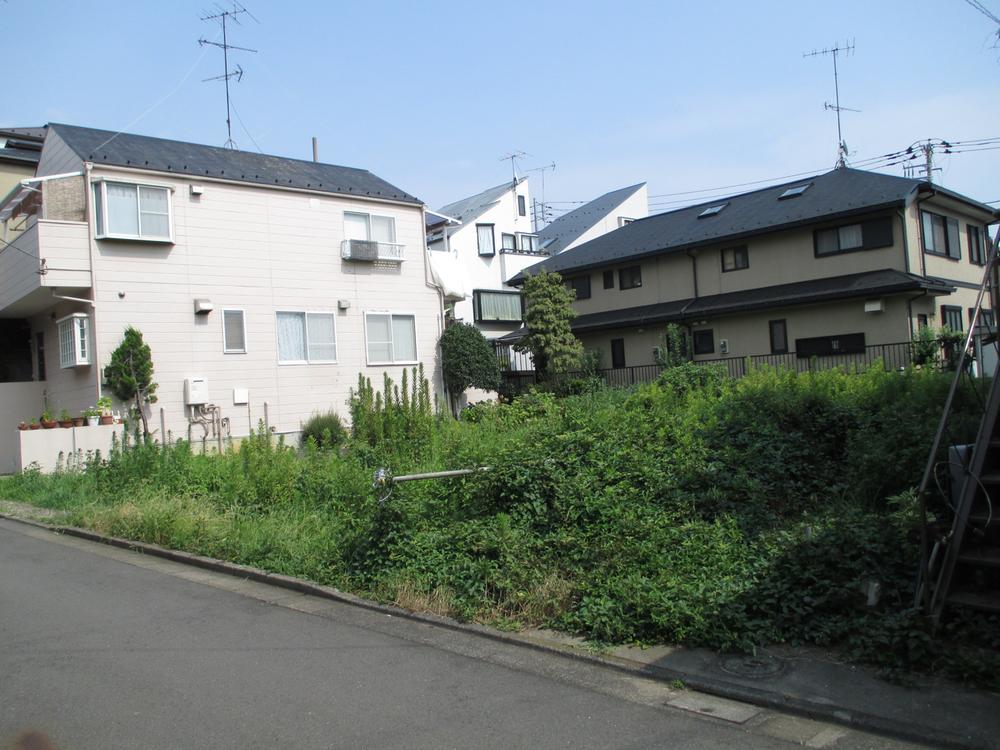 Local (August 2013) Shooting
現地(2013年8月)撮影
Local land photo現地土地写真 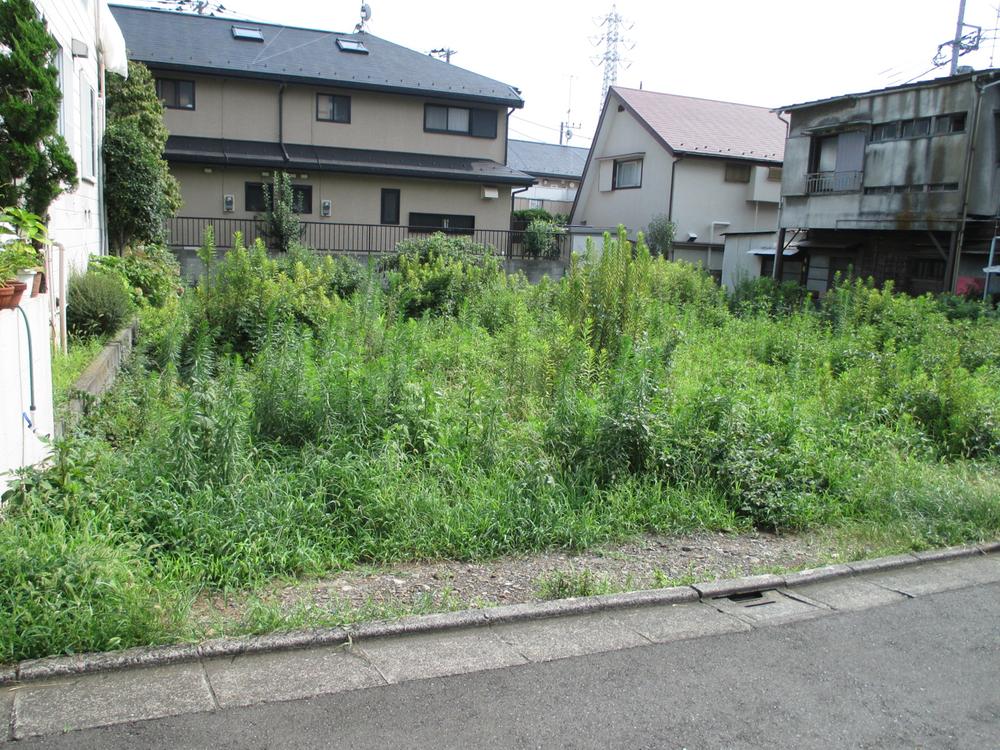 Local (August 2013) Shooting
現地(2013年8月)撮影
Building plan example (floor plan)建物プラン例(間取り図) 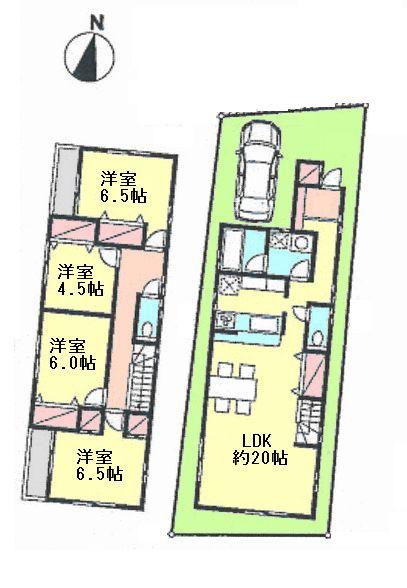 Building plan example (A section) 4LDK, Land price 68,800,000 yen, Land area 114.58 sq m , Building price 20 million yen, Building area 119.25 sq m
建物プラン例(A区画)4LDK、土地価格6880万円、土地面積114.58m2、建物価格2000万円、建物面積119.25m2
Local photos, including front road前面道路含む現地写真 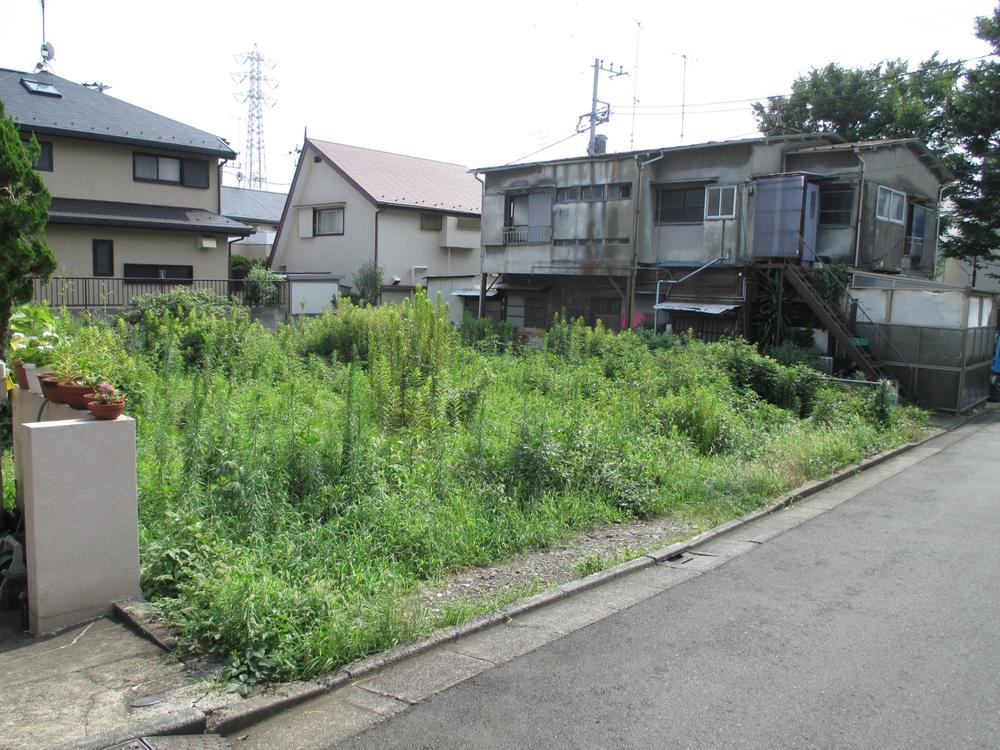 Local (August 2013) Shooting
現地(2013年8月)撮影
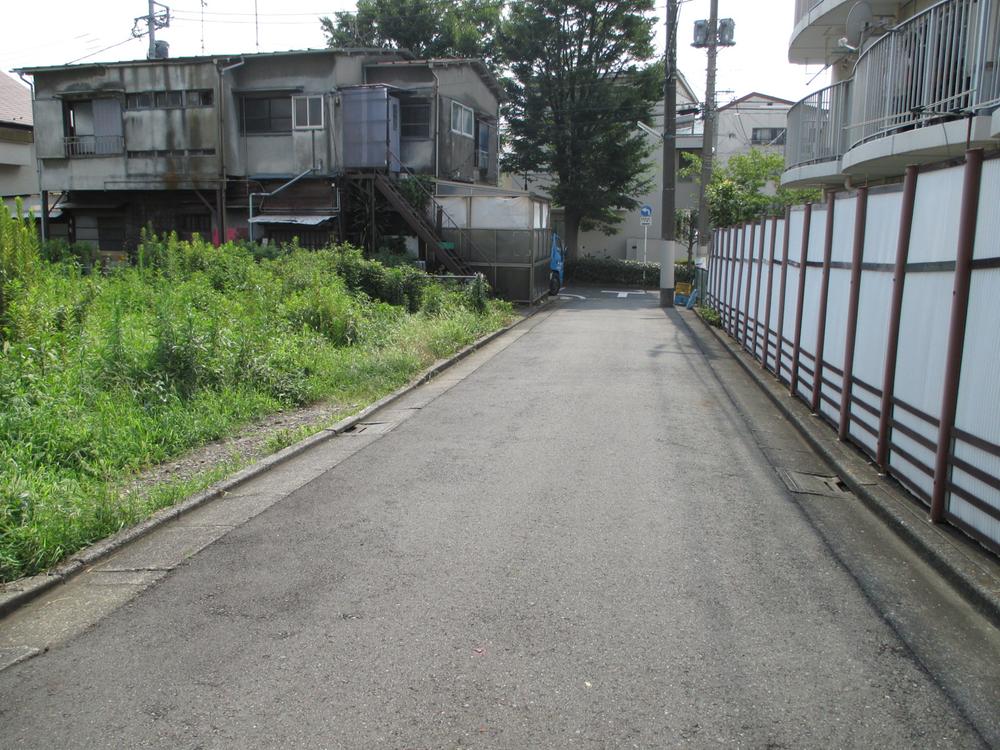 Local (August 2013) Shooting
現地(2013年8月)撮影
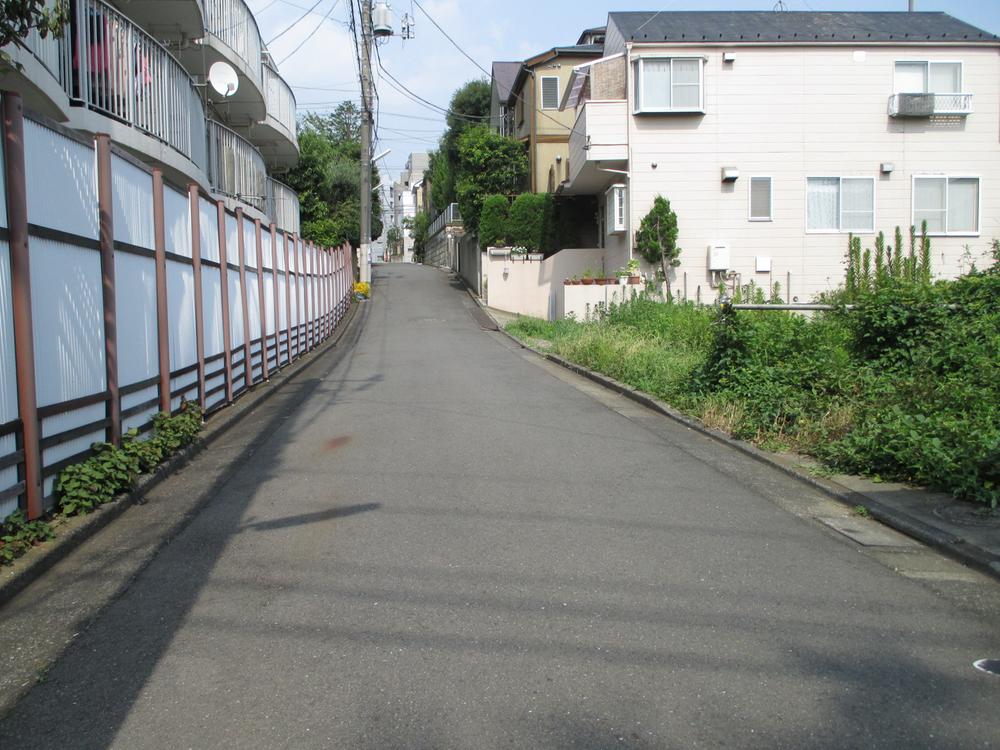 Local (August 2013) Shooting
現地(2013年8月)撮影
Other localその他現地 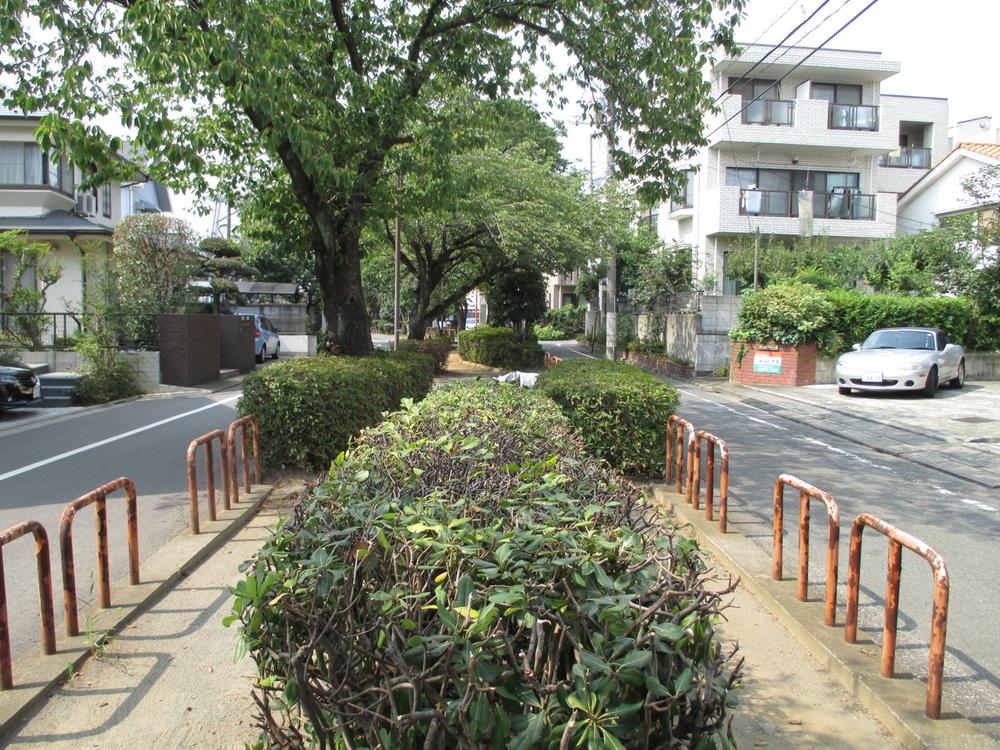 Walk to the green road 1 minute ~ August 2013 shooting ~
緑道まで徒歩1分 ~ 2013年8月撮影 ~
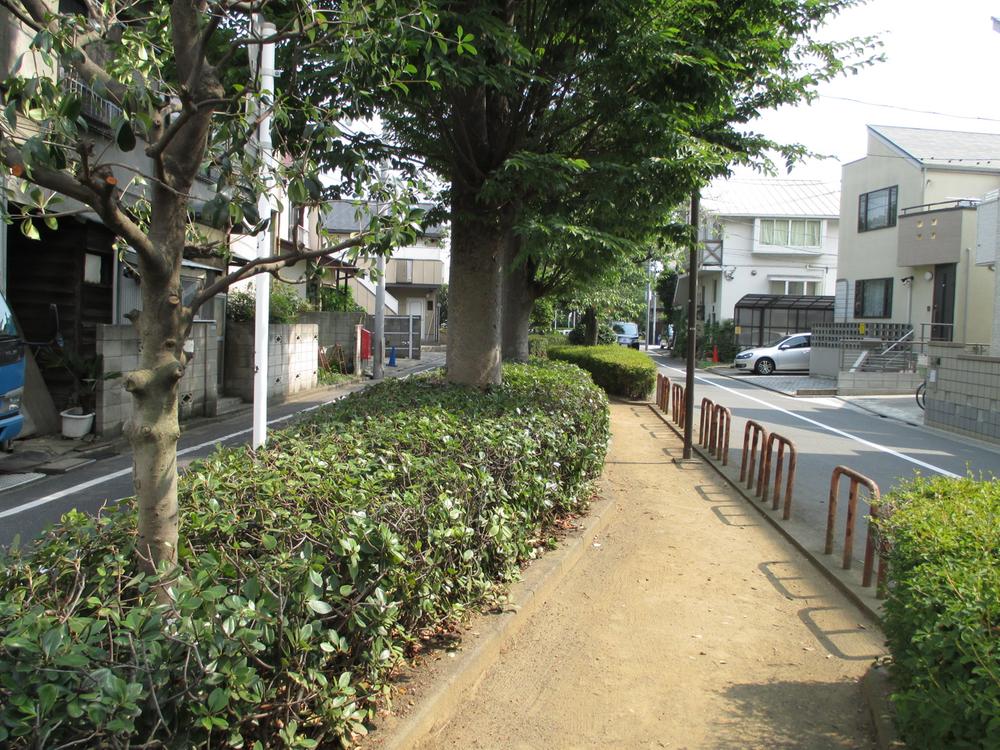 Walk to the green road 1 minute ~ August 2013 shooting ~
緑道まで徒歩1分 ~ 2013年8月撮影 ~
Primary school小学校 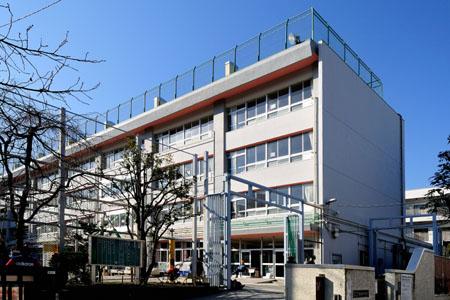 Municipal Higashine 1000m up to elementary school
区立東根小学校まで1000m
Junior high school中学校 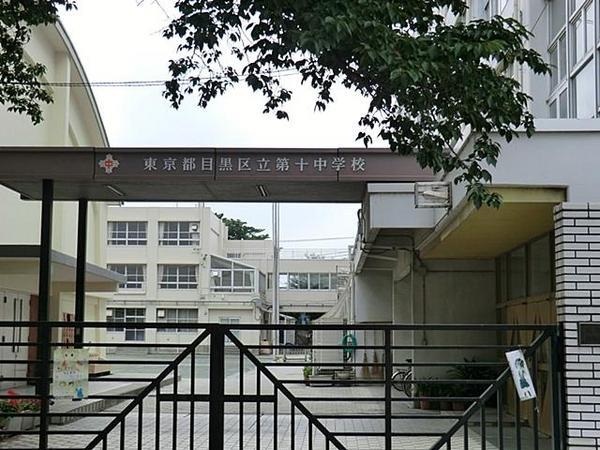 900m to Meguro Ward tenth Junior High School
目黒区立第十中学校まで900m
Supermarketスーパー 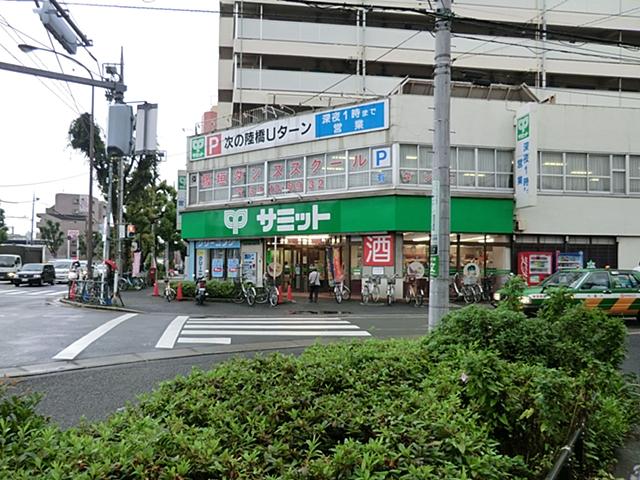 987m to Summit Nozawa shop
サミット野沢店まで987m
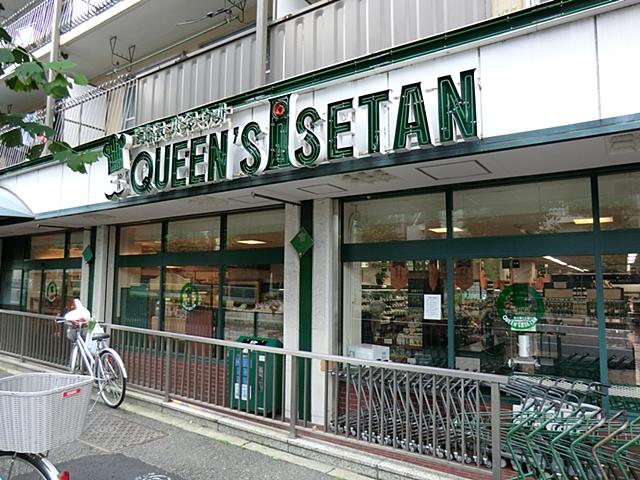 700m until the Queen's Isetan Meguro shop
クイーンズ伊勢丹目黒店まで700m
Park公園 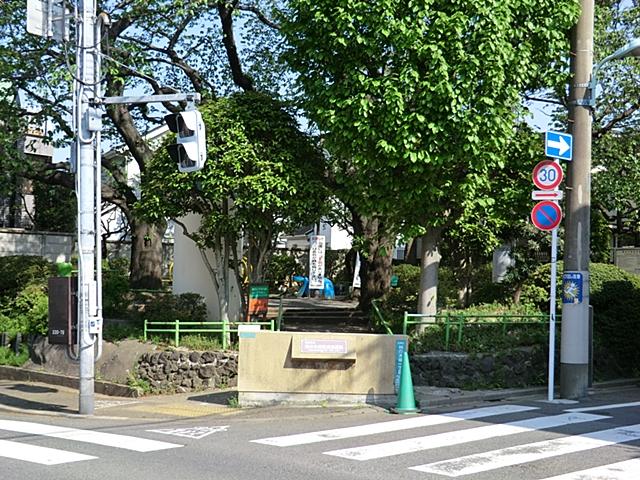 呑川 Kakinokizaka tributary 241m until the green road
呑川柿の木坂支流緑道まで241m
Location
|
















