Land/Building » Kanto » Tokyo » Meguro
 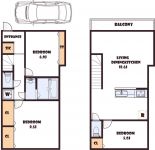
| | Meguro-ku, Tokyo 東京都目黒区 |
| Tokyu Toyoko Line "Yutenji" walk 13 minutes 東急東横線「祐天寺」歩13分 |
| Municipal oil level park close, Green is also the location conditions that can feel. There two-story building reference plan. Three stories ・ roof balcony ・ We will create two garage, etc. plan. 区立油面公園至近、緑も感じることが出来る立地条件です。2階建て建物参考プランございます。3階建て・ルーフバルコニー・車庫2台等プラン作成致します。 |
| 2 along the line more accessible, Super close, It is close to the city, Urban neighborhood, City gas, Building plan example there 2沿線以上利用可、スーパーが近い、市街地が近い、都市近郊、都市ガス、建物プラン例有り |
Features pickup 特徴ピックアップ | | 2 along the line more accessible / Super close / It is close to the city / Urban neighborhood / City gas / Building plan example there 2沿線以上利用可 /スーパーが近い /市街地が近い /都市近郊 /都市ガス /建物プラン例有り | Price 価格 | | 55 million yen 5500万円 | Building coverage, floor area ratio 建ぺい率・容積率 | | 60% ・ 160% 60%・160% | Sales compartment 販売区画数 | | 1 compartment 1区画 | Land area 土地面積 | | 76.33 sq m (23.08 tsubo) (measured) 76.33m2(23.08坪)(実測) | Driveway burden-road 私道負担・道路 | | Nothing, Northeast 4m width 無、北東4m幅 | Land situation 土地状況 | | Furuya There 古家有り | Address 住所 | | Meguro-ku, Tokyo Nakamachi 1 東京都目黒区中町1 | Traffic 交通 | | Tokyu Toyoko Line "Yutenji" walk 13 minutes
Tokyu Toyoko Line "liberal arts college" walk 14 minutes
Tokyu Meguro Line "Musashikoyama" walk 20 minutes 東急東横線「祐天寺」歩13分
東急東横線「学芸大学」歩14分
東急目黒線「武蔵小山」歩20分
| Person in charge 担当者より | | Rep Kunimi Daijiro 担当者国見 大次郎 | Contact お問い合せ先 | | MHK (Ltd.) TEL: 03-5790-9103 Please contact as "saw SUUMO (Sumo)" MHK(株)TEL:03-5790-9103「SUUMO(スーモ)を見た」と問い合わせください | Land of the right form 土地の権利形態 | | Ownership 所有権 | Building condition 建築条件 | | With 付 | Time delivery 引き渡し時期 | | Consultation 相談 | Land category 地目 | | Residential land 宅地 | Use district 用途地域 | | One dwelling 1種住居 | Other limitations その他制限事項 | | Setback: upon 4.3 sq m , Height district, Quasi-fire zones セットバック:要4.3m2、高度地区、準防火地域 | Overview and notices その他概要・特記事項 | | Contact: Kunimi Daijiro, Facilities: Public Water Supply, This sewage, City gas 担当者:国見 大次郎、設備:公営水道、本下水、都市ガス | Company profile 会社概要 | | <Mediation> Governor of Tokyo (1) No. 093827 MHK (Ltd.) Yubinbango169-0073, Shinjuku-ku, Tokyo Hyakunincho 2-13-15 <仲介>東京都知事(1)第093827号MHK(株)〒169-0073 東京都新宿区百人町2-13-15 |
Compartment figure区画図 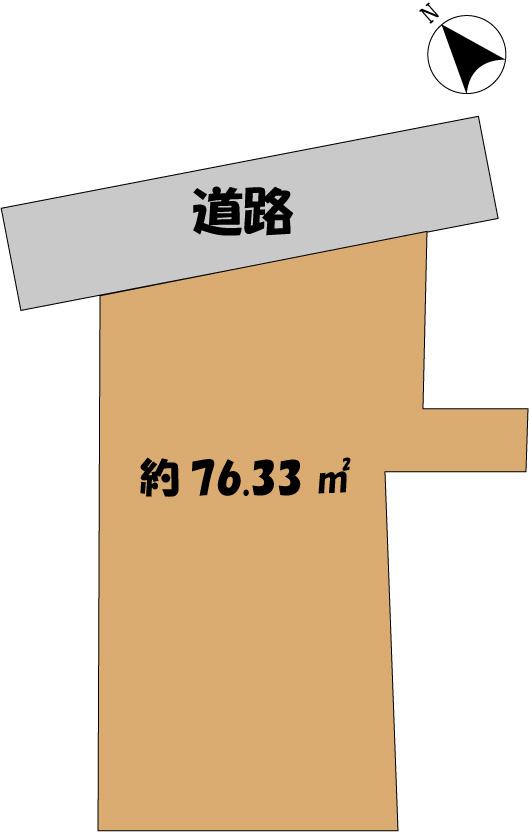 Land price 55 million yen, Land area 76.33 sq m
土地価格5500万円、土地面積76.33m2
Building plan example (floor plan)建物プラン例(間取り図) 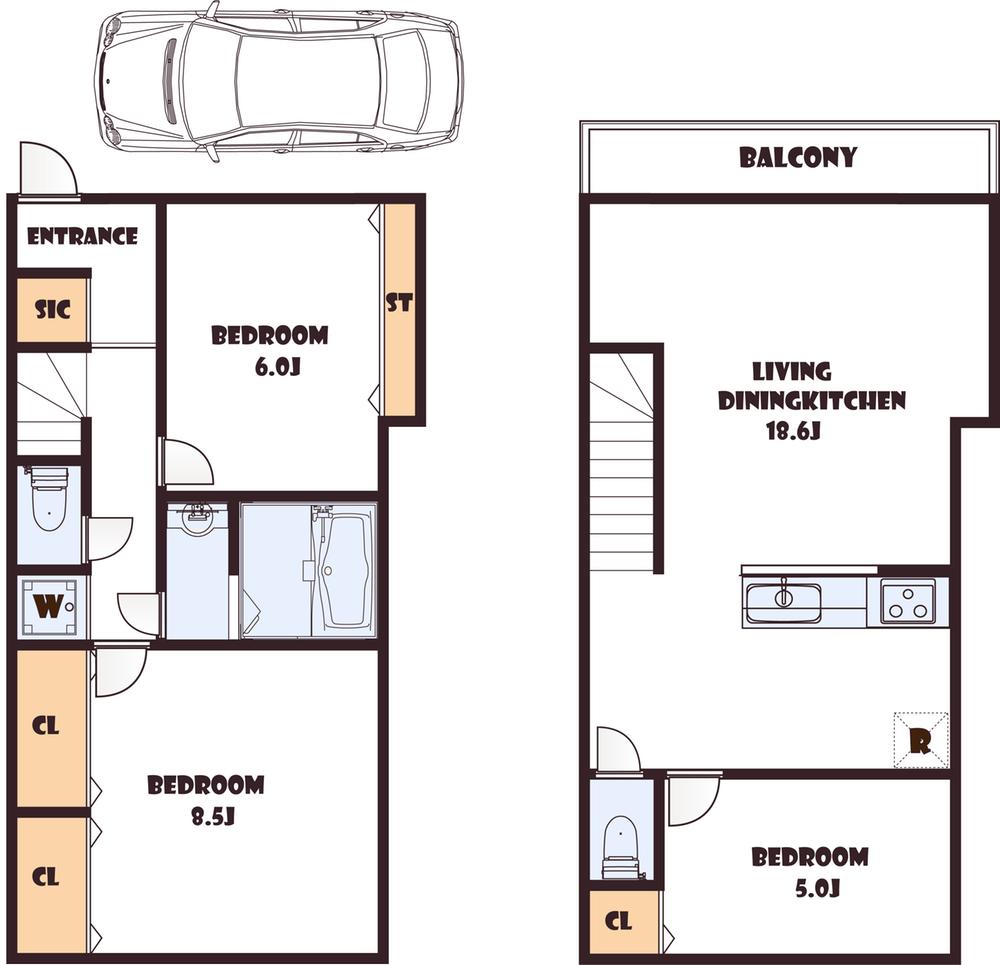 Building plan example (B No. land) Building price 14.8 million yen, Building area 85.45 sq m
建物プラン例(B号地)建物価格1480万円、建物面積85.45m2
Building plan example (introspection photo)建物プラン例(内観写真) 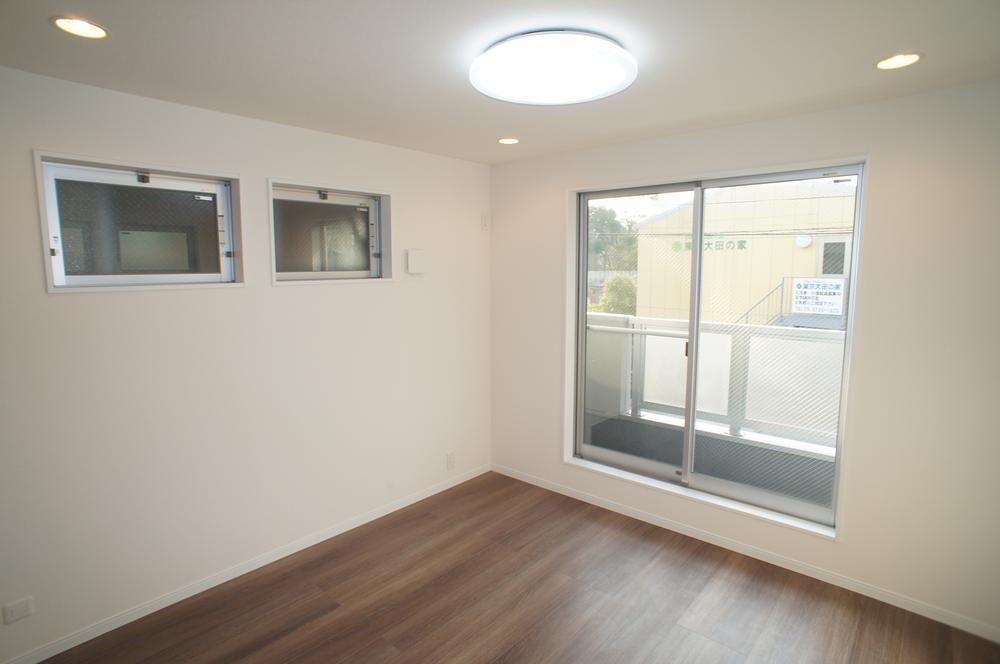 Building construction cases
建物施工例
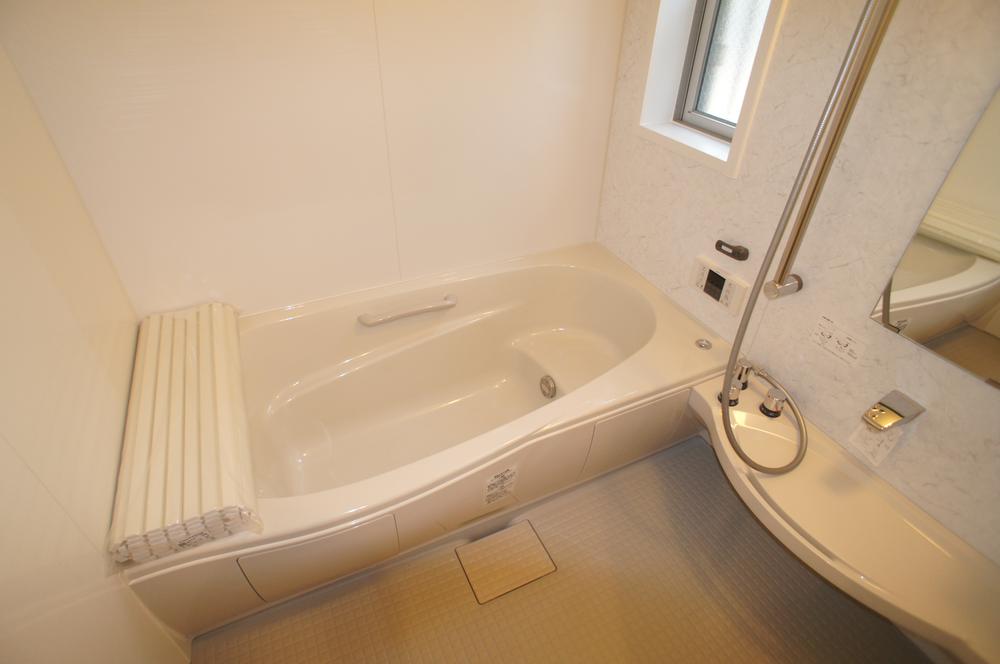 Building construction cases
建物施工例
Park公園 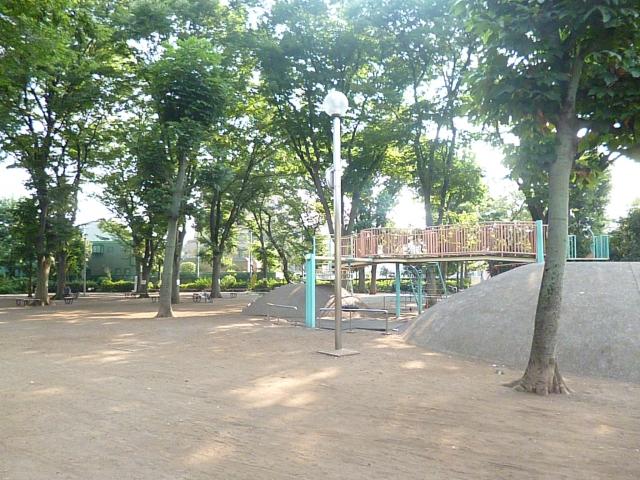 123m up to municipal oil level park
区立油面公園まで123m
Building plan example (introspection photo)建物プラン例(内観写真) 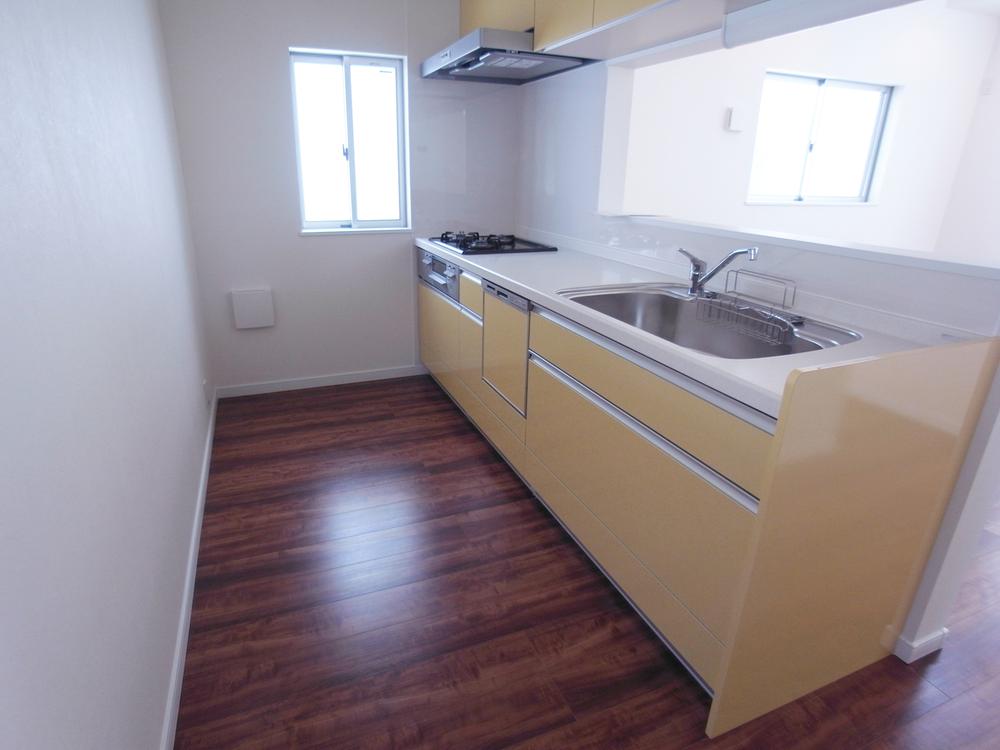 Building construction cases
建物施工例
Supermarketスーパー 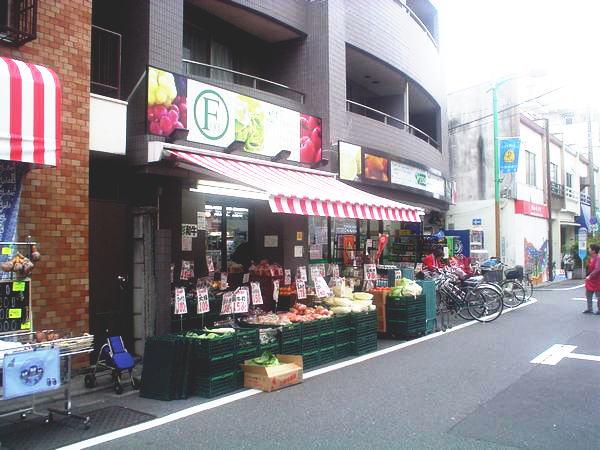 Super Tsukasa until Gakugeidaigaku shop 139m
スーパーつかさ学芸大学店まで139m
Building plan example (introspection photo)建物プラン例(内観写真) 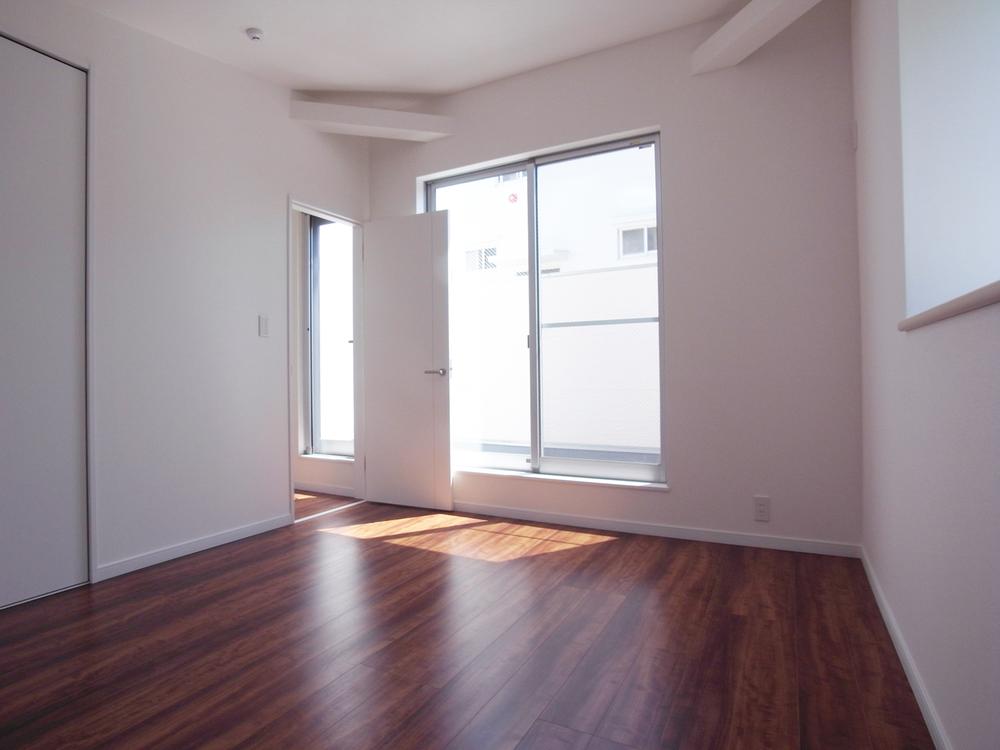 Building construction cases
建物施工例
Supermarketスーパー 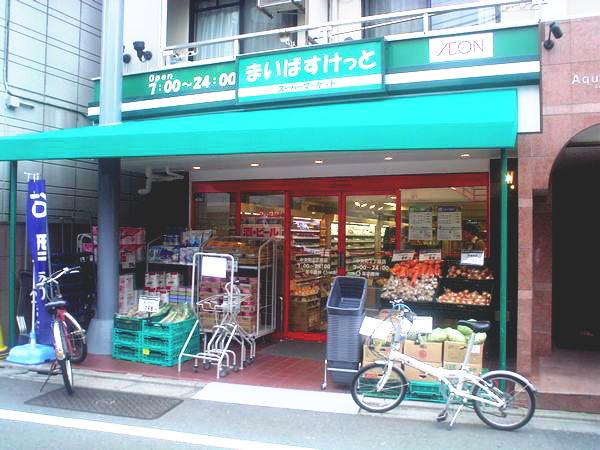 Maibasuketto 295m to the center-cho 2-chome
まいばすけっと中央町2丁目店まで295m
Building plan example (introspection photo)建物プラン例(内観写真) 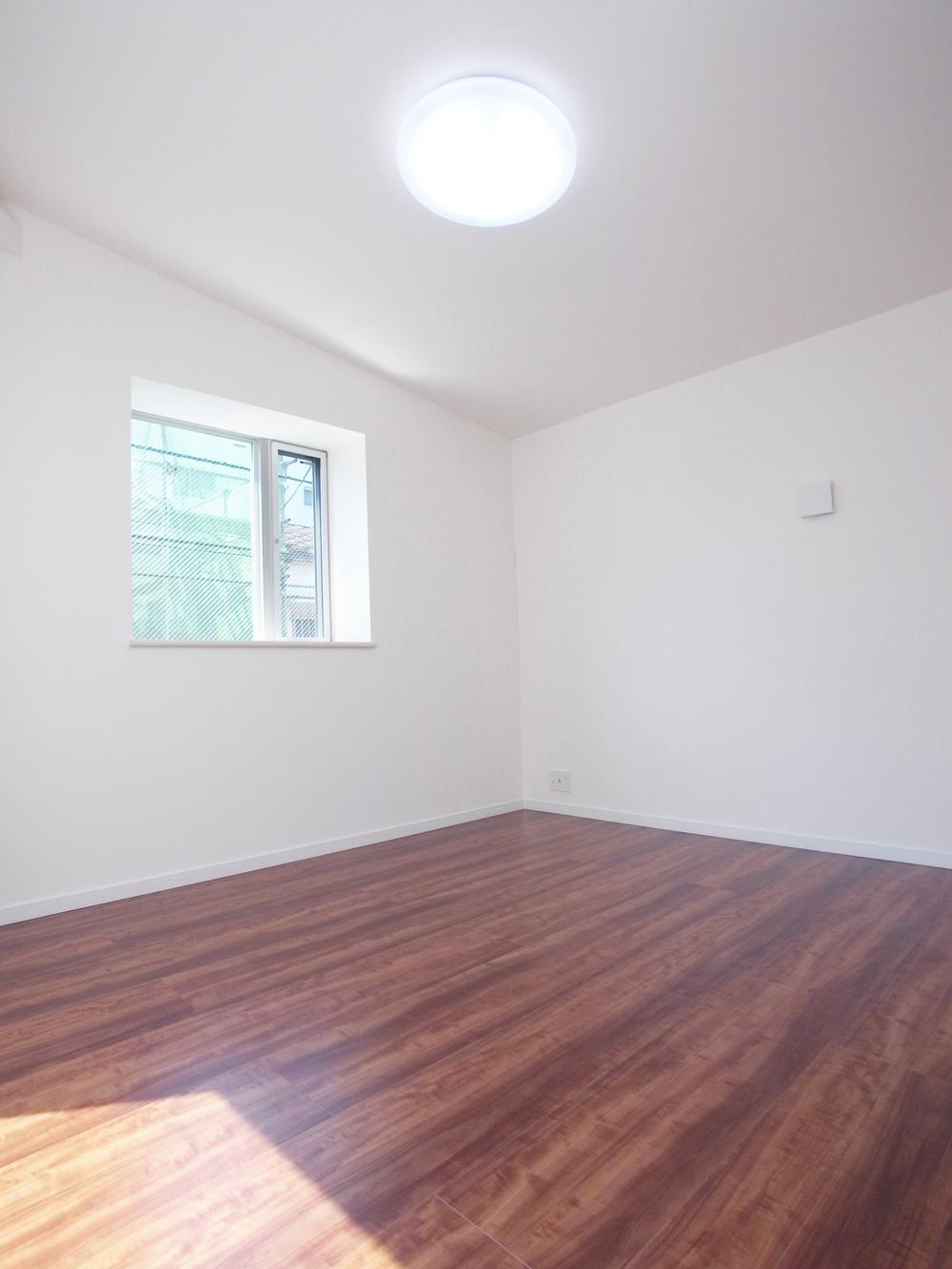 Building construction cases
建物施工例
Home centerホームセンター  Morgenmarked 311m to Meguro Street
Morgenmarked目黒通りまで311m
Hospital病院 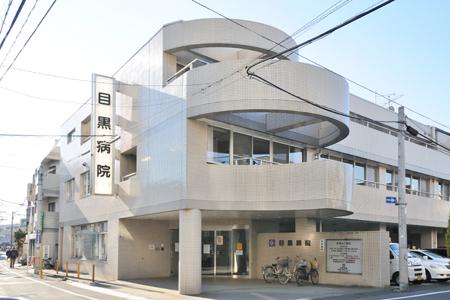 448m until the medical corporation Association violet Association Meguro hospital
医療法人社団菫会目黒病院まで448m
Post office郵便局 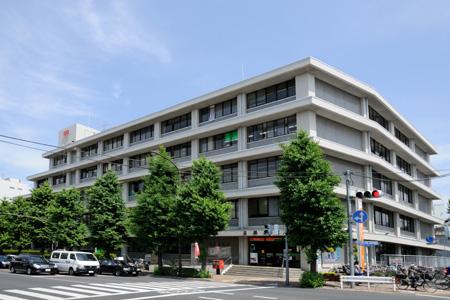 520m to Meguro post office
目黒郵便局まで520m
Library図書館 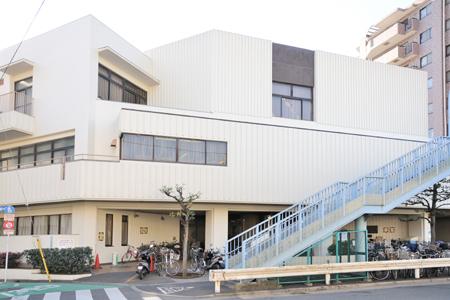 859m until the library Meguro Ward Megurohon cho
目黒区立目黒本町図書館まで859m
Location
| 














