Land/Building » Kanto » Tokyo » Meguro
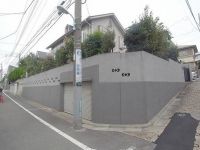 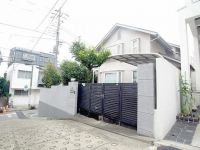
| | Meguro-ku, Tokyo 東京都目黒区 |
| Denentoshi Tokyu "Komazawa" walk 15 minutes 東急田園都市線「駒沢大学」歩15分 |
| ◎ southwest public road about 5.04m ・ Is a corner lot of southeast driveway about 4.0m. . ◎ because of the hill, Per yang ・ View is also good. ◎南西公道約5.04m・南東私道約4.0mの角地です。。◎高台のため、陽当たり・眺望も良好です。 |
| Southwest is located on a hill ・ It has become the southeast corner lot, Front road public road 5.4m, Lighting is also well take environment because there is a driveway 4.0m and clear. . That there is no building conditions can be building in your favorite House manufacturer. . Property Details ・ Please feel free to tell us because it will also create a building plan. 高台に位置する南西・南東角地になっており、前面道路も公道5.4m、私道4.0mとゆとりがあるため採光も良く取れる環境です。。建築条件はございませんのでお好きなハウスメーカーで建築できます。。物件詳細・建築プランも作成致しますのでお気軽にお申し付けくださいませ。 |
Features pickup 特徴ピックアップ | | 2 along the line more accessible / Land 50 square meters or more / Yang per good / A quiet residential area / Around traffic fewer / Corner lot / Leafy residential area / Good view / Located on a hill 2沿線以上利用可 /土地50坪以上 /陽当り良好 /閑静な住宅地 /周辺交通量少なめ /角地 /緑豊かな住宅地 /眺望良好 /高台に立地 | Price 価格 | | 199 million yen 1億9900万円 | Building coverage, floor area ratio 建ぺい率・容積率 | | 60% ・ 150% 60%・150% | Sales compartment 販売区画数 | | 1 compartment 1区画 | Land area 土地面積 | | 209.36 sq m (measured) 209.36m2(実測) | Driveway burden-road 私道負担・道路 | | 26.33 sq m , Southwest 5.4m width (contact the road width 16.4m), Southeast 4m width (contact the road width 10.4m) 26.33m2、南西5.4m幅(接道幅16.4m)、南東4m幅(接道幅10.4m) | Land situation 土地状況 | | Furuya There 古家有り | Address 住所 | | Meguro-ku, Tokyo Kakinokizaka 3 東京都目黒区柿の木坂3 | Traffic 交通 | | Denentoshi Tokyu "Komazawa" walk 15 minutes
Tokyu Toyoko Line "liberal arts college" walk 16 minutes
Tokyu Toyoko Line "Metropolitan University" walk 18 minutes 東急田園都市線「駒沢大学」歩15分
東急東横線「学芸大学」歩16分
東急東横線「都立大学」歩18分
| Person in charge 担当者より | | The person in charge Masuda Seiji Age: always do not forget the fact that it may be a big shopping once in a lifetime for the 30's customers, I try while aware of the seriousness of the responsibility. We will acquaintance even if it takes convincing many years until the property is found to be! 担当者増田 征治年齢:30代お客様にとって一生に一度の大きな買い物になるかもしれないという事を常に忘れず、責任の重大さを意識しながら心がけています。納得する物件が見つかるまで何年かかってもお付き合いさせていただきます! | Contact お問い合せ先 | | TEL: 0800-603-2577 [Toll free] mobile phone ・ Also available from PHS
Caller ID is not notified
Please contact the "saw SUUMO (Sumo)"
If it does not lead, If the real estate company TEL:0800-603-2577【通話料無料】携帯電話・PHSからもご利用いただけます
発信者番号は通知されません
「SUUMO(スーモ)を見た」と問い合わせください
つながらない方、不動産会社の方は
| Land of the right form 土地の権利形態 | | Ownership 所有権 | Time delivery 引き渡し時期 | | Consultation 相談 | Land category 地目 | | Residential land 宅地 | Use district 用途地域 | | One low-rise 1種低層 | Overview and notices その他概要・特記事項 | | Contact: Masuda Seiji, Facilities: Public Water Supply, This sewage, City gas 担当者:増田 征治、設備:公営水道、本下水、都市ガス | Company profile 会社概要 | | <Mediation> Minister of Land, Infrastructure and Transport (2) No. 007450 (Corporation) Tokyo Metropolitan Government Building Lots and Buildings Transaction Business Association (Corporation) metropolitan area real estate Fair Trade Council member (Ltd.) Mibu Corporation Sakurashinmachi shop Yubinbango154-0015 Setagaya-ku, Tokyo Sakurashinmachi 1-12-13 <仲介>国土交通大臣(2)第007450号(公社)東京都宅地建物取引業協会会員 (公社)首都圏不動産公正取引協議会加盟(株)ミブコーポレーション桜新町店〒154-0015 東京都世田谷区桜新町1-12-13 |
Local photos, including front road前面道路含む現地写真 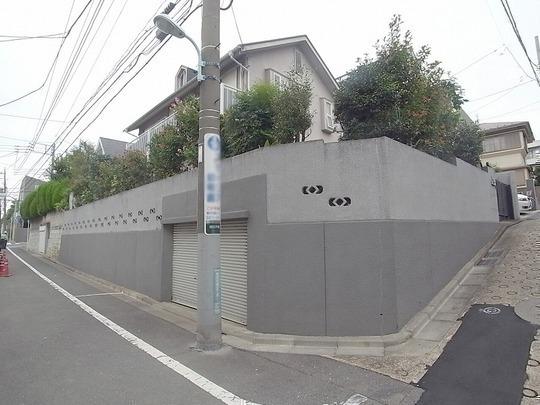 Southwest side about 5.4m ・ The traffic is also low in the southeast side about 4.0m corner lot.
南西側約5.4m・南東側約4.0m角地で車の往来も少ないです。
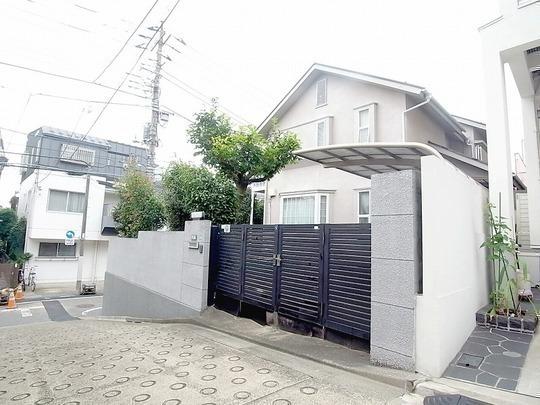 Shooting from the northeast side. Frontage There are 10.4m.
北東側より撮影。間口が10.4mあります。
Local land photo現地土地写真 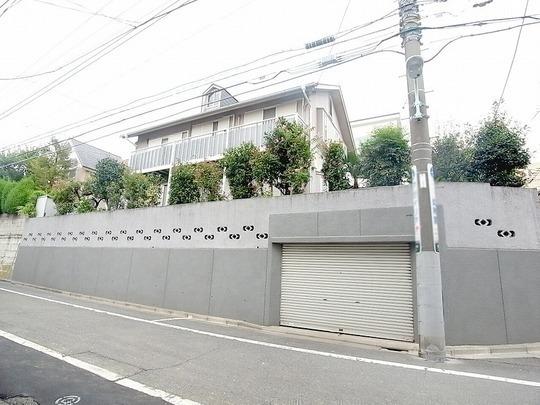 Shooting from the south side. Because of the high ground between a population of about 16.4m, Good per yang.
南側より撮影。間口約16.4mで高台のため、陽当たり良好です。
Compartment figure区画図 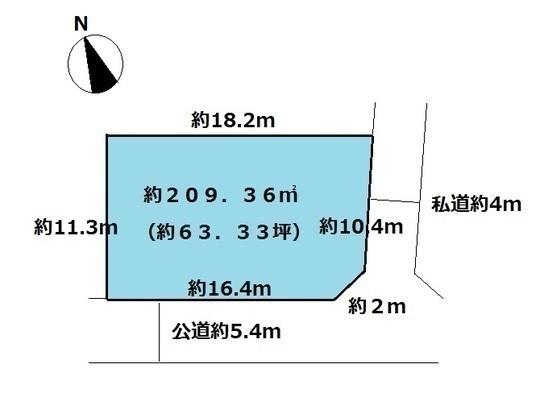 Land price 199 million yen, Land area 209.36 sq m schematic ※ It is not in the survey map.
土地価格1億9900万円、土地面積209.36m2 概略図 ※実測図ではございません。
Local land photo現地土地写真 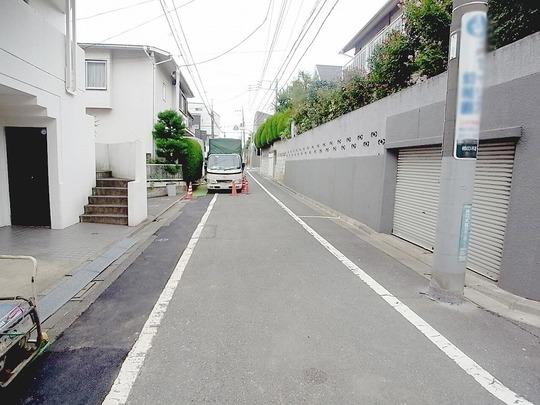 Southwest side 5.4m public road. It will be on one side traffic.
南西側5.4m公道。片側通行になります。
Local photos, including front road前面道路含む現地写真 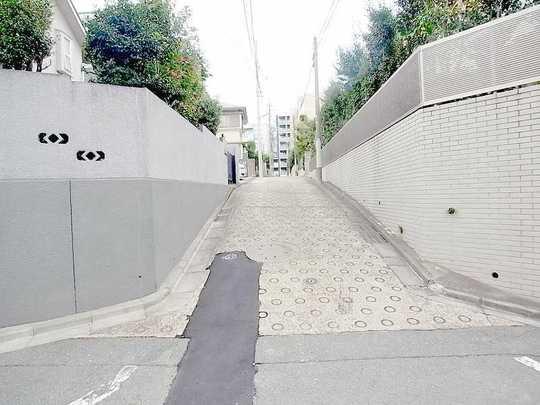 Southeast side 4m driveway. Ahead is less car traffic because not be able to pass through has become a dead end.
南東側4m私道。この先は行き止まりになっており通り抜けできないので車の往来も少ないです。
Building plan example (floor plan)建物プラン例(間取り図) 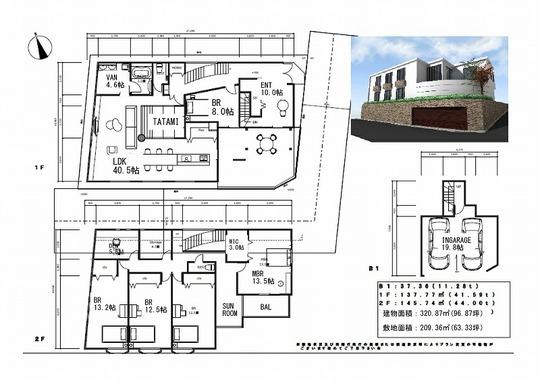 Building reference plan. Building area:? 209.36 (about 96.87 square meters), It is possible to take the garage parallel 2 car.
建物参考プラン。建物面積:209.36?(約96.87坪)、車庫並列2台分を取る事が可能です。
Kindergarten ・ Nursery幼稚園・保育園 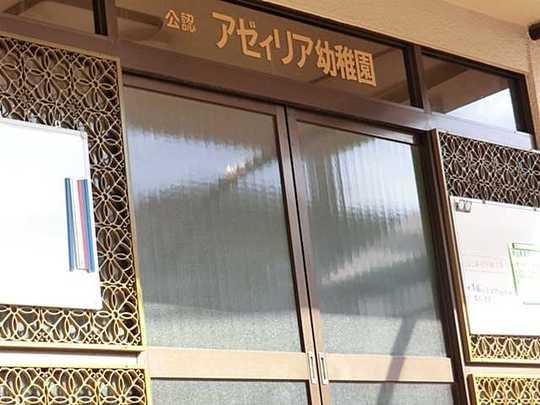 Aziria to kindergarten 84m
アゼィリア幼稚園まで84m
Otherその他 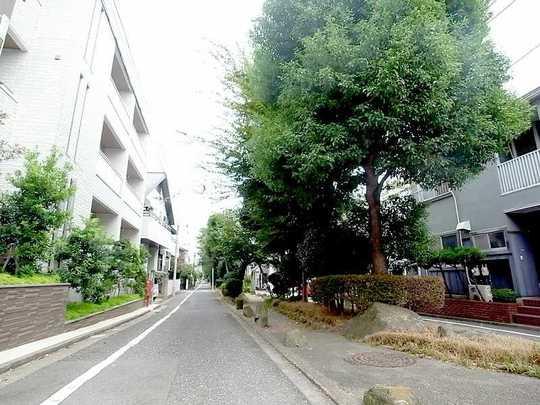 There is a green road in the place where I walked 109m from our property, It will be in full bloom in a cherry tree in spring.
当物件から109m歩いた所に緑道があり、春になると桜で満開になります。
Building plan example (Perth ・ appearance)建物プラン例(パース・外観) 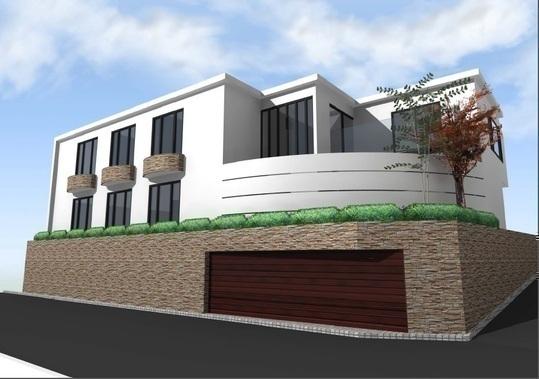 Building image Perth. Becoming the south side of the daylighting eyes full take design.
建物イメージパース。南側の採光を目一杯とれる設計となっております。
Primary school小学校 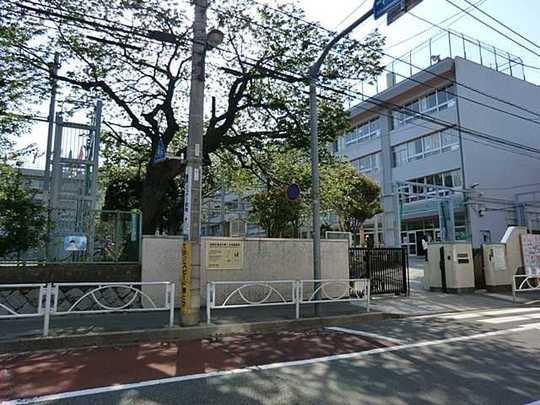 Higashine until elementary school 514m
東根小学校まで514m
Junior high school中学校 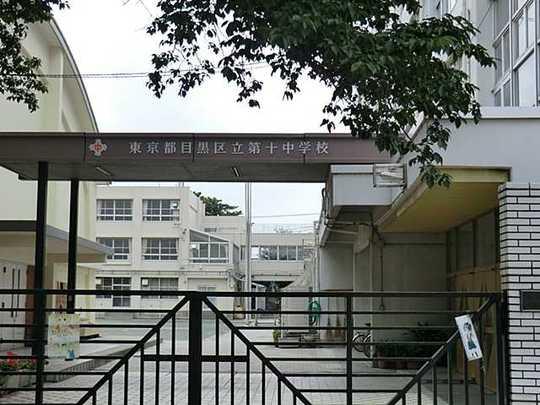 Article 748m up to junior high school
第十中学校まで748m
Shopping centreショッピングセンター 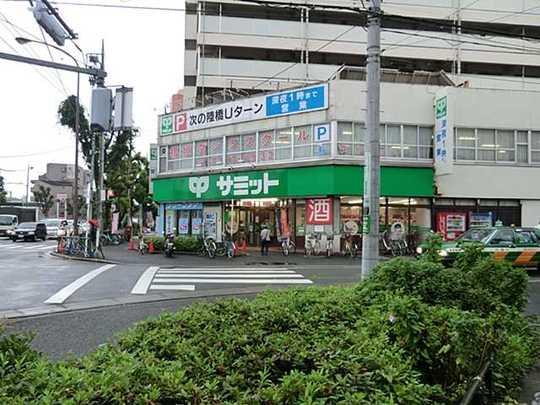 387m to Summit Nozawa shop
サミット野沢店まで387m
Park公園 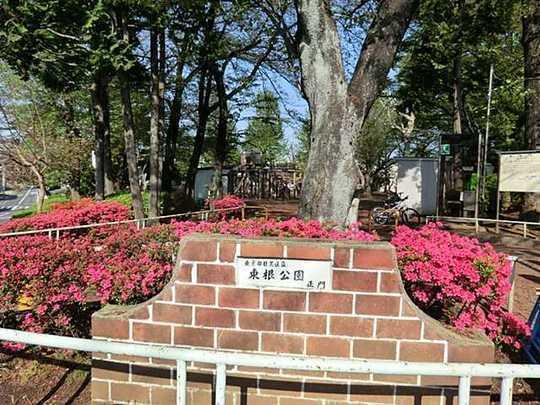 524m to Higashine park
東根公園まで524m
Location
| 














