Land/Building » Kanto » Tokyo » Meguro
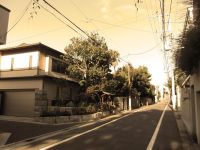 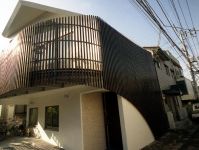
| | Meguro-ku, Tokyo 東京都目黒区 |
| Tokyu Toyoko Line "Metropolitan University" walk 8 minutes 東急東横線「都立大学」歩8分 |
| "Building conditional land" "Meguro Tairamachi" is located on a hill, Located in the calm environment of the first kind low-rise residential area, Is located blessed the "Metropolitan University" station an 8-minute walk away while a quiet. 《建築条件付土地》「目黒区平町」は高台に位置し、第1種低層住居地域という落ち着いた環境にあり、閑静でありながらも「都立大学駅」徒歩8分という恵まれた立地です。 |
| Or more before road 6m, A quiet residential area, Vacant lot passes, Around traffic fewer, Urban neighborhood, It is close to the city 前道6m以上、閑静な住宅地、更地渡し、周辺交通量少なめ、都市近郊、市街地が近い |
Features pickup 特徴ピックアップ | | 2 along the line more accessible / Vacant lot passes / It is close to the city / Yang per good / A quiet residential area / Around traffic fewer / Or more before road 6m / Urban neighborhood 2沿線以上利用可 /更地渡し /市街地が近い /陽当り良好 /閑静な住宅地 /周辺交通量少なめ /前道6m以上 /都市近郊 | Event information イベント情報 | | Local sales Association (please make a reservation beforehand) schedule / January 13 (Monday) Time / 10:00 ~ 17: 001, May 11 ・ 12 ・ It will be held 13 days local sales meeting. It also offers weekday guidance. If you have any questions, Please feel free to contact. 現地販売会(事前に必ず予約してください)日程/1月13日(月曜日)時間/10:00 ~ 17:001月11・12・13日現地販売会を開催いたします。平日のご案内も承っております。ご不明な点がございましたら、お気軽にご連絡下さい。 | Property name 物件名 | | The final 1 compartment [Meguro Tairamachi] Raise created along with the architect of the "you only" home 最終1区画【目黒平町】 建築家と共に創り上げる「あなただけ」の家 | Price 価格 | | 52,300,000 yen 5230万円 | Building coverage, floor area ratio 建ぺい率・容積率 | | Kenpei rate: 50%, Volume ratio: 100% 建ペい率:50%、容積率:100% | Sales compartment 販売区画数 | | 1 compartment 1区画 | Total number of compartments 総区画数 | | 1 compartment 1区画 | Land area 土地面積 | | 99.72 sq m 99.72m2 | Land situation 土地状況 | | Furuya There vacant lot passes 古家有り更地渡し | Address 住所 | | Meguro-ku, Tokyo Tairamachi 2 東京都目黒区平町2 | Traffic 交通 | | Tokyu Toyoko Line "Metropolitan University" walk 8 minutes
Oimachi Line Tokyu "Ookayama" walk 17 minutes
Tokyu Meguro Line "Maundy" walk 21 minutes 東急東横線「都立大学」歩8分
東急大井町線「大岡山」歩17分
東急目黒線「洗足」歩21分
| Person in charge 担当者より | | Rep Suda Age: 30 Daigyokai Experience: 12 years 担当者須田年齢:30代業界経験:12年 | Contact お問い合せ先 | | TEL: 0800-600-0596 [Toll free] mobile phone ・ Also available from PHS
Caller ID is not notified
Please contact the "saw SUUMO (Sumo)"
If it does not lead, If the real estate company TEL:0800-600-0596【通話料無料】携帯電話・PHSからもご利用いただけます
発信者番号は通知されません
「SUUMO(スーモ)を見た」と問い合わせください
つながらない方、不動産会社の方は
| Sale schedule 販売スケジュール | | January 11 ・ 12 ・ 13 days local sales meeting will be held. It also offers weekday of the guide. Please feel free to contact us. 1月11・12・13日現地販売会開催いたします。平日の案内も承っております。お気軽にお問い合わせください。 | Land of the right form 土地の権利形態 | | Ownership 所有権 | Building condition 建築条件 | | With 付 | Time delivery 引き渡し時期 | | Consultation 相談 | Land category 地目 | | Residential land 宅地 | Use district 用途地域 | | One low-rise 1種低層 | Other limitations その他制限事項 | | Regulations have by the Landscape Act, Quasi-fire zones, Height ceiling Yes, Site area minimum Yes 景観法による規制有、準防火地域、高さ最高限度有、敷地面積最低限度有 | Overview and notices その他概要・特記事項 | | Contact: Suda, Facilities: Public Water Supply, This sewage, City gas 担当者:須田、設備:公営水道、本下水、都市ガス | Company profile 会社概要 | | <Mediation> Governor of Tokyo (1) No. 095017 (Ltd.) Happy Home Estate Yubinbango153-0043 Meguro-ku, Tokyo Higashiyama 2-3-2 3F <仲介>東京都知事(1)第095017号(株)ハッピーホームエステート〒153-0043 東京都目黒区東山2-3-2 3F |
Streets around周辺の街並み 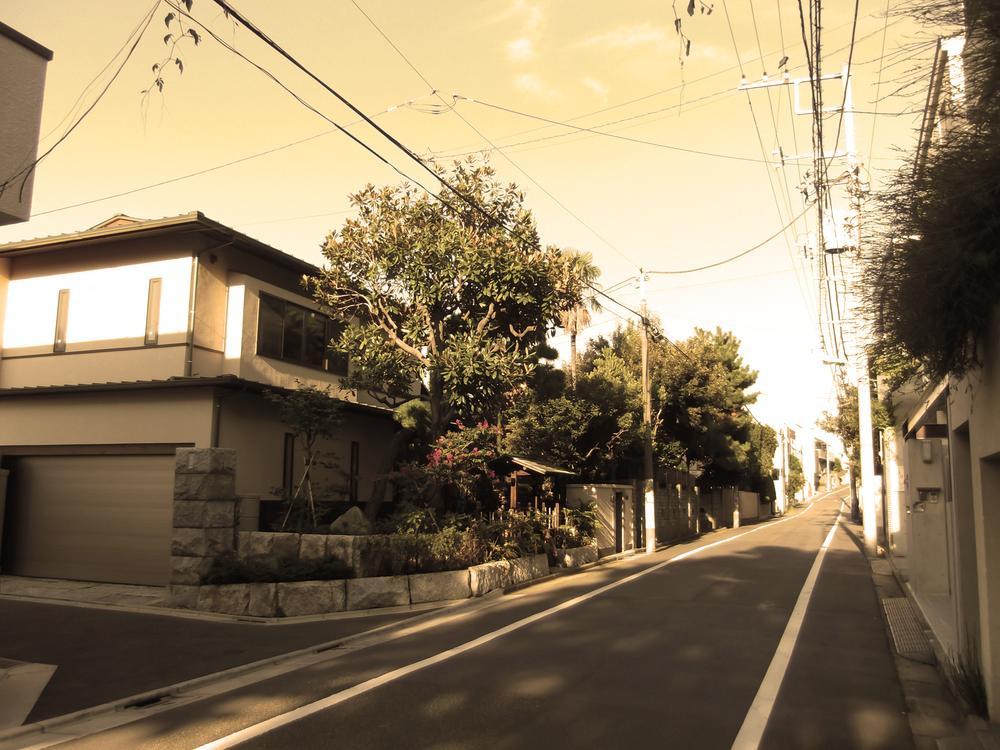 Rooftops of surrounding local
現地周辺の街並み
Other localその他現地 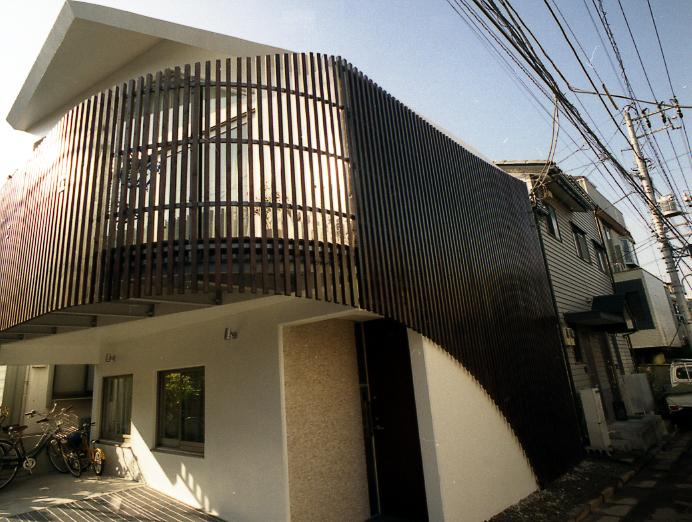 Innovative design architects lust
建築家が魅せる斬新な意匠
Building plan example (introspection photo)建物プラン例(内観写真) 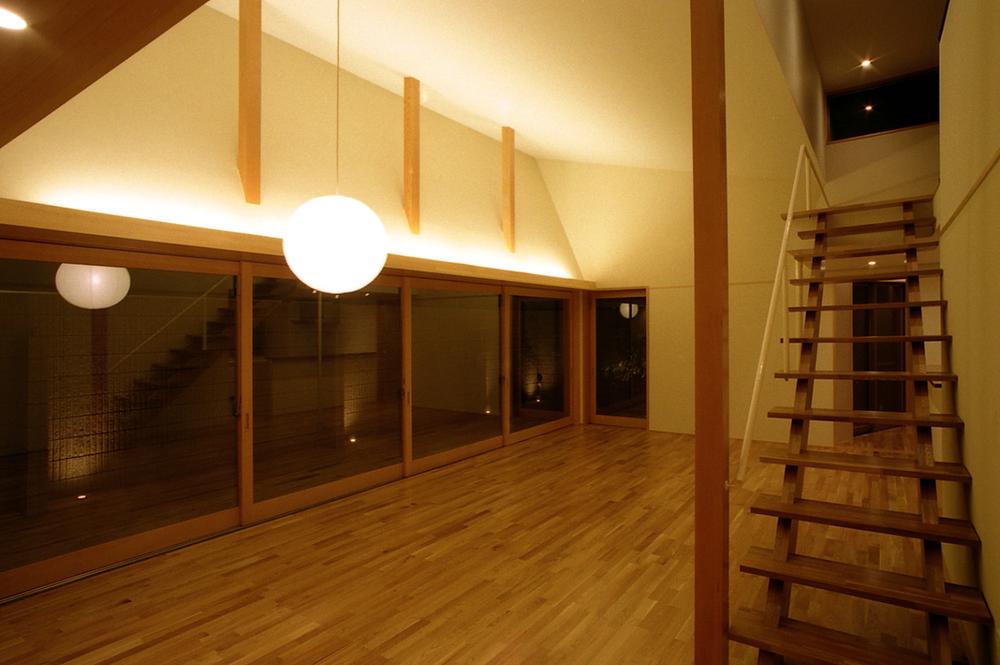 To produce a friendly space Begin to create a "light"
優しい空間を演出する
「光」を創りだす
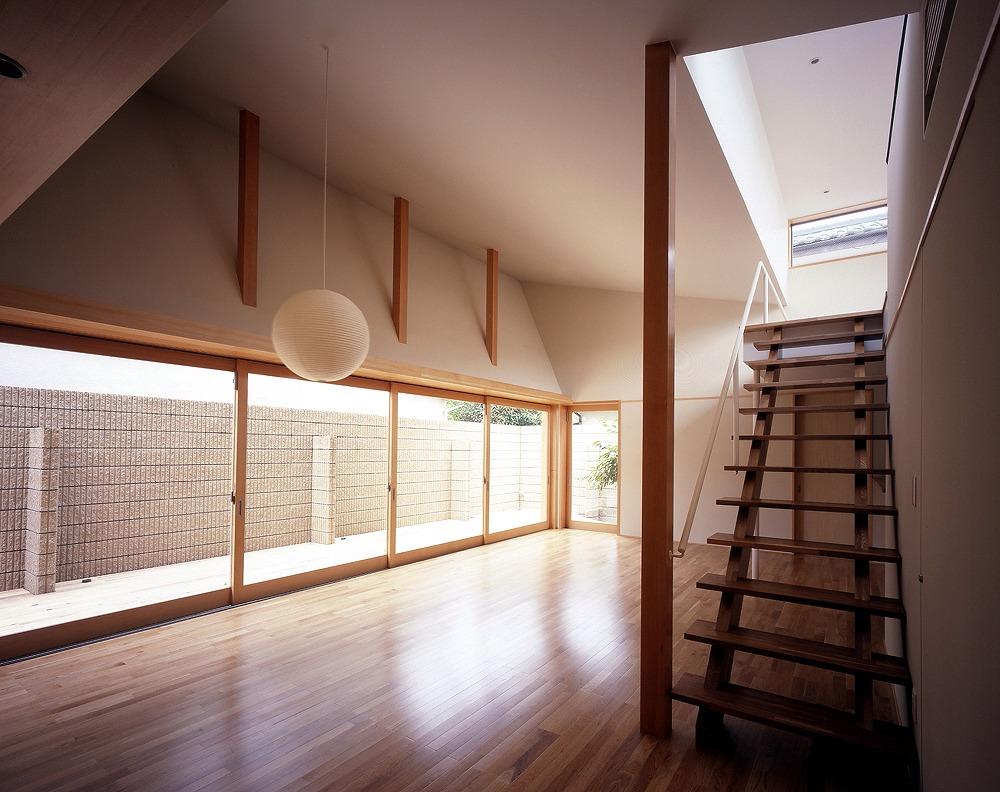 To produce a friendly space Begin to create a "light"
優しい空間を演出する
「光」を創りだす
Building plan example (Perth ・ Introspection)建物プラン例(パース・内観) 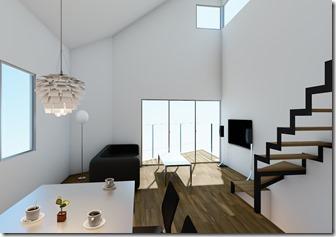 Designer residential architects maker. Since the free design your only plan
建築家が手掛けるデザイナーズ住宅。自由設計なのであなただけのプランを
Building plan example (introspection photo)建物プラン例(内観写真) 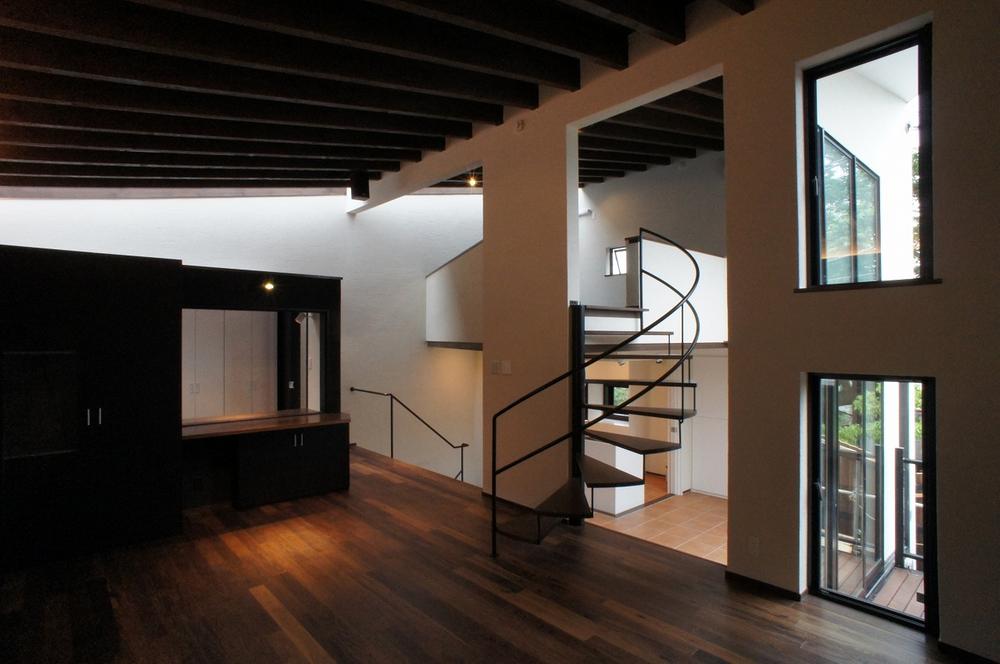 Designer residential architects maker. Since the free design your only plan
建築家が手掛けるデザイナーズ住宅。自由設計なのであなただけのプランを
Other localその他現地 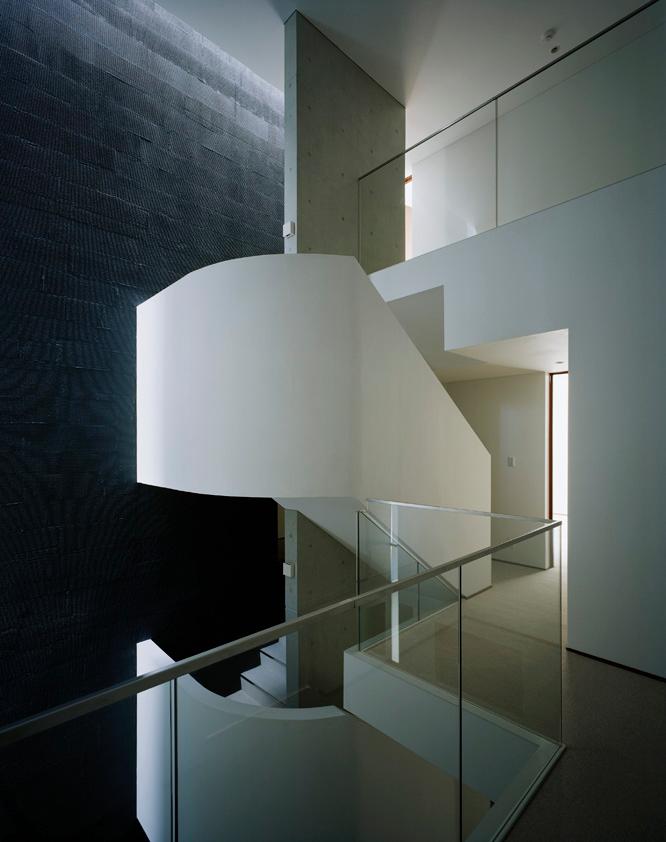 Takumi a design to manipulate the space to freely
空間を自在に操る匠な意匠
Local land photo現地土地写真 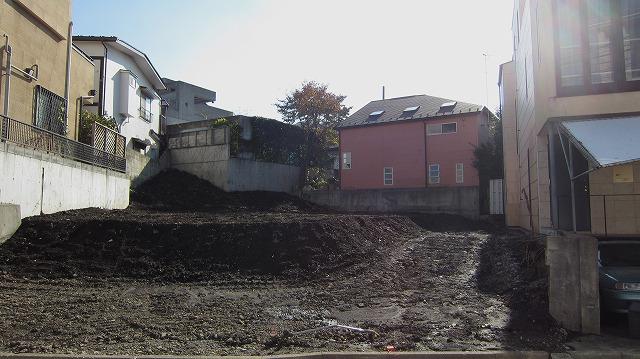 Local photo 11 / 26 shooting
現地写真11/26撮影
Other localその他現地 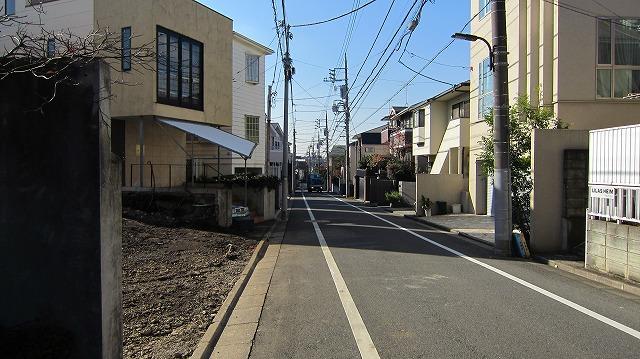 North width about 6m public road
北側幅員約6m公道
Supermarketスーパー 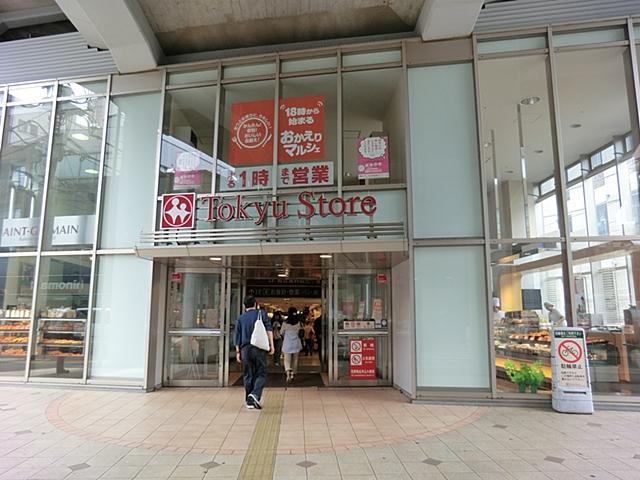 553m until the Tokyo Metropolitan University Tokyu Store Chain
都立大学東急ストアまで553m
Primary school小学校 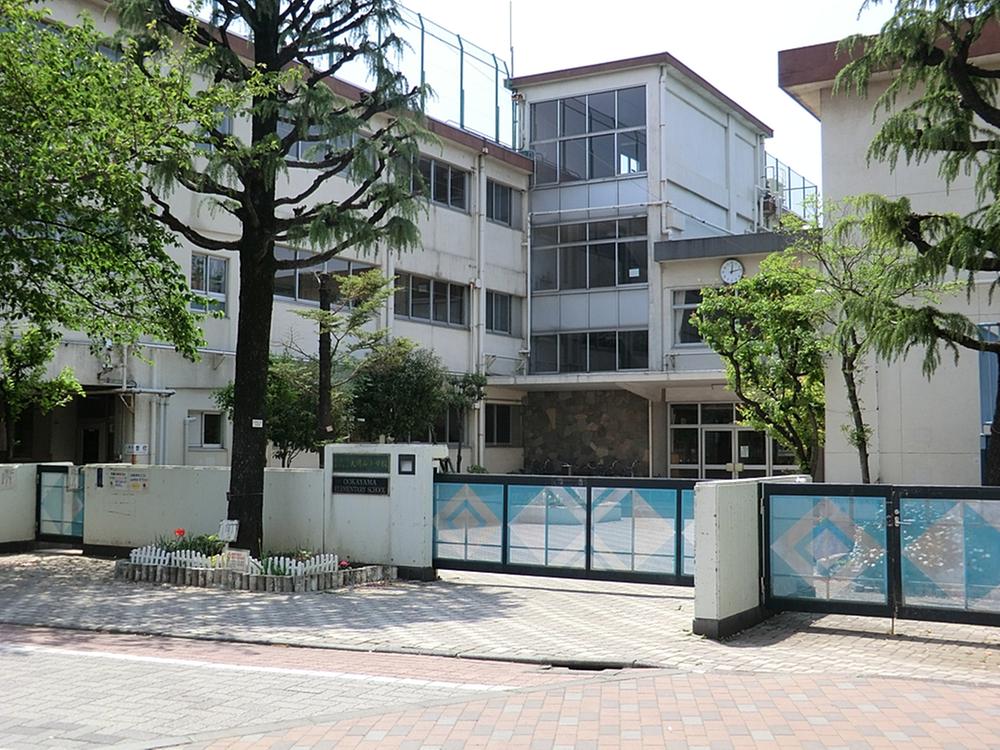 364m to Meguro Ward Ookayama Elementary School
目黒区立大岡山小学校まで364m
Kindergarten ・ Nursery幼稚園・保育園 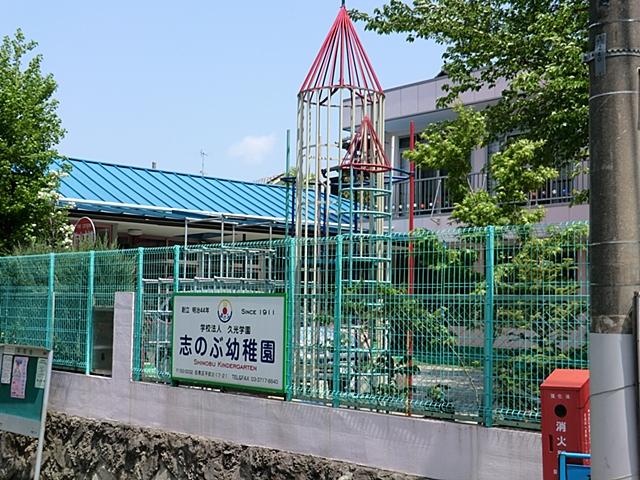 Shinobu 220m to kindergarten
志のぶ幼稚園まで220m
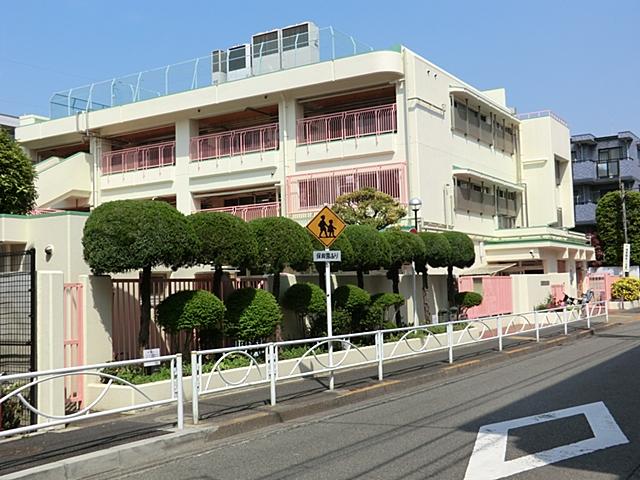 Ookayama 693m to nursery school
大岡山保育園まで693m
Building plan example (floor plan)建物プラン例(間取り図) 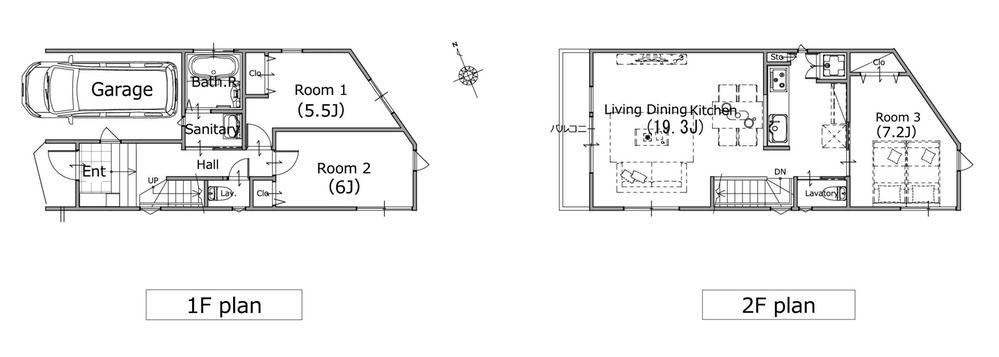 Rooftops of surrounding local
現地周辺の街並み
Hospital病院 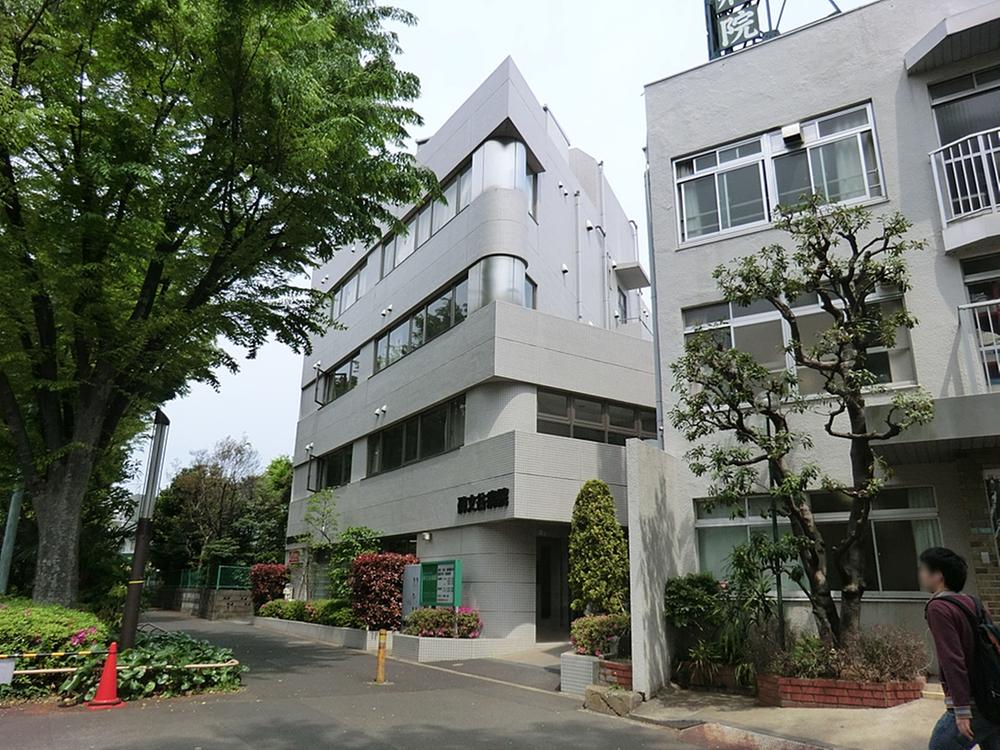 688m until the medical corporation Association 爽玄 Board Himonya hospital
医療法人社団爽玄会碑文谷病院まで688m
Park公園 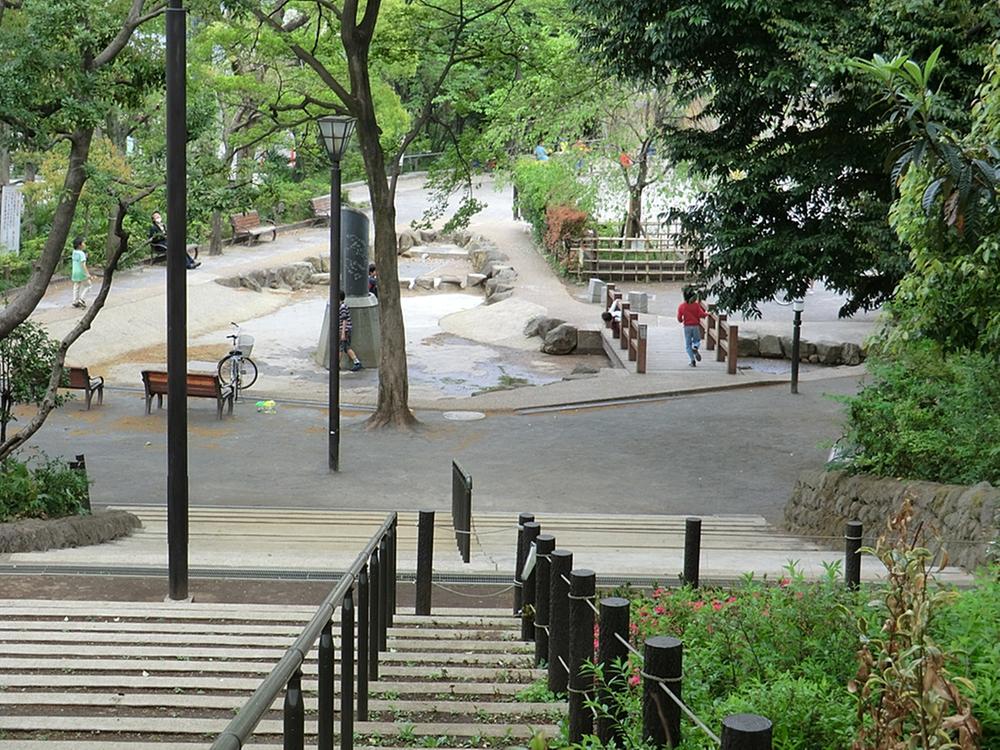 591m to Nakane park
中根公園まで591m
Location
| 
















