Land/Building » Kanto » Tokyo » Meguro
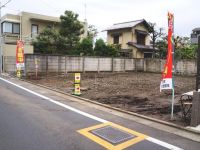 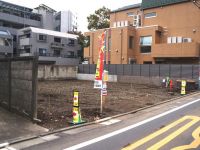
| | Meguro-ku, Tokyo 東京都目黒区 |
| Tokyu Meguro Line "Maundy" walk 7 minutes 東急目黒線「洗足」歩7分 |
| Meguro ・ Shinagawa ・ Ota-ku ・ Setagaya ・ Seongnam, such as Suginami, Josai district of real estate if you should leave it to us. Also in the vicinity of the property, A large number of properties, such as non-public property is possible introduction. 目黒区・品川区・大田区・世田谷区・杉並区などの城南、城西地区の不動産なら弊社にお任せ下さい。本物件の周辺でも、未公開物件など多数の物件をご紹介可能です。 |
| We will introduce the Meguro-ku, Minami 1-chome architectural conditional sales locations. [Recommended point of the Property] ・ It is conveniently located a 7-minute walk from senzoku station of Tokyu Meguro Line. ・ Change of floor plan plans and color selection, Consultation remove conditions is also possible so please feel free to contact us. ・ Property around the living environment is good in a quiet residential area. ・ Taking advantage of the goodness of terrain you can construction of the comfort Residential home. Available lines and stations, Tokyu Meguro Line ・ Tokyu Oimachi Line, "Maundy" station ・ "Ookayama" station ・ "Kitasenzoku" station is available. We also offer consultation and the introduction of special properties, such as rental combination houses and two-family houses. From consultation of buildings and floor plans, It is also available, such as support for mortgage and life plan 目黒区南1丁目の建築条件付売地をご紹介させていただきます。【本物件のおすすめポイント】・東急目黒線の洗足駅から徒歩7分の好立地です。・間取りプランの変更やカラーセレクト、条件外しの相談も可能ですのでお気軽にお問い合わせ下さい。・物件周辺は閑静な住宅街で住環境良好です。・地形の良さを活かしてゆとりのある一戸建ての建築が出来ます。利用可能な路線と駅は、東急目黒線・東急大井町線、「洗足」駅・「大岡山」駅・「北千束」駅が利用可能です。賃貸併用住宅や二世帯住宅などの特殊物件のご相談やご紹介も承っております。建物や間取りのご相談から、住宅ローンやライフプランのサポートなども承りますの |
Features pickup 特徴ピックアップ | | 2 along the line more accessible / Yang per good / A quiet residential area / Shaping land / Building plan example there 2沿線以上利用可 /陽当り良好 /閑静な住宅地 /整形地 /建物プラン例有り | Price 価格 | | 39,800,000 yen ~ 50,800,000 yen 3980万円 ~ 5080万円 | Building coverage, floor area ratio 建ぺい率・容積率 | | (1) building coverage ratio: 50%, Volume ratio: 100% (2) building coverage ratio: 60%, Volume ratio: 200% (1)建ぺい率:50%、容積率:100%(2)建ぺい率:60%、容積率:200% | Sales compartment 販売区画数 | | 3 compartment 3区画 | Total number of compartments 総区画数 | | 3 compartment 3区画 | Land area 土地面積 | | 60 sq m ~ 80 sq m (18.14 tsubo ~ 24.19 square meters) 60m2 ~ 80m2(18.14坪 ~ 24.19坪) | Driveway burden-road 私道負担・道路 | | Northwest side 4.3m public road 北西側4.3m公道 | Land situation 土地状況 | | Vacant lot 更地 | Address 住所 | | Meguro-ku, Tokyo Minami 1 東京都目黒区南1 | Traffic 交通 | | Tokyu Meguro Line "Maundy" walk 7 minutes
Oimachi Line Tokyu "Ookayama" walk 8 minutes
Oimachi Line Tokyu "Kitasenzoku" walk 10 minutes 東急目黒線「洗足」歩7分
東急大井町線「大岡山」歩8分
東急大井町線「北千束」歩10分
| Related links 関連リンク | | [Related Sites of this company] 【この会社の関連サイト】 | Person in charge 担当者より | | [Regarding this property.] But it is sold land with building conditions, Floor plan changes and color selection, You can consult remove architectural conditions. 【この物件について】建築条件付売地ですが、間取り変更やカラーセレクト、建築条件外しの相談が可能です。 | Contact お問い合せ先 | | (Ltd.) B's real estate Realty TEL: 03-5752-2323 "saw SUUMO (Sumo)" and please contact (株)B's不動産リアルティTEL:03-5752-2323「SUUMO(スーモ)を見た」と問い合わせください | Land of the right form 土地の権利形態 | | Ownership 所有権 | Building condition 建築条件 | | With 付 | Time delivery 引き渡し時期 | | Consultation 相談 | Land category 地目 | | Residential land 宅地 | Use district 用途地域 | | One low-rise, Two dwellings 1種低層、2種住居 | Overview and notices その他概要・特記事項 | | Facilities: Public Water Supply, This sewage, City gas 設備:公営水道、本下水、都市ガス | Company profile 会社概要 | | <Mediation> Governor of Tokyo (1) No. 095630 (Ltd.) B's real estate Realty Yubinbango158-0083 Setagaya-ku, Tokyo Okusawa 7-22-12 <仲介>東京都知事(1)第095630号(株)B's不動産リアルティ〒158-0083 東京都世田谷区奥沢7-22-12 |
Local land photo現地土地写真 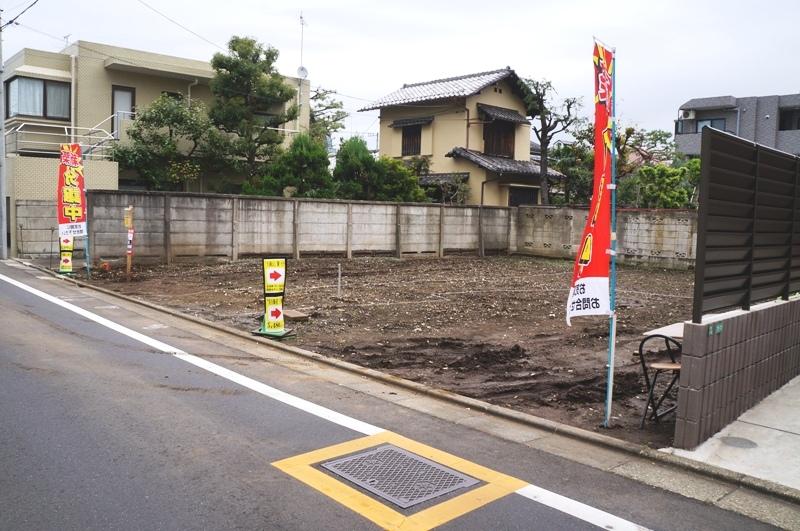 Local Photo 1
現地写真1
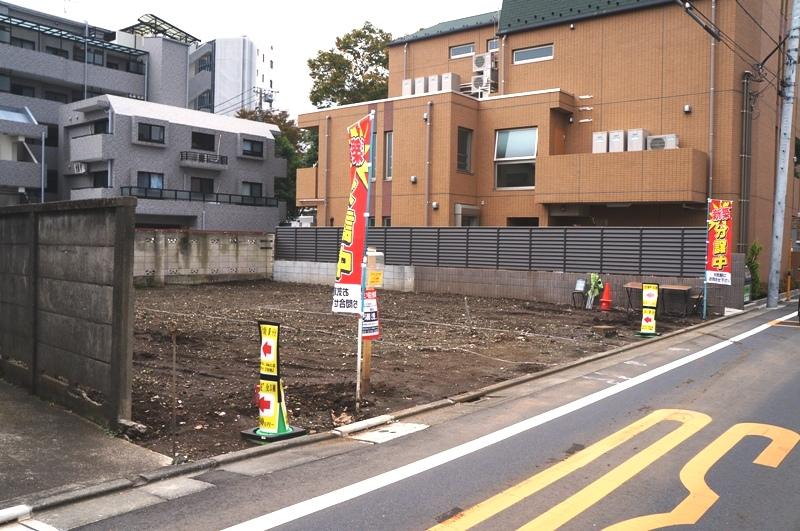 Local Photo 2
現地写真2
Local photos, including front road前面道路含む現地写真 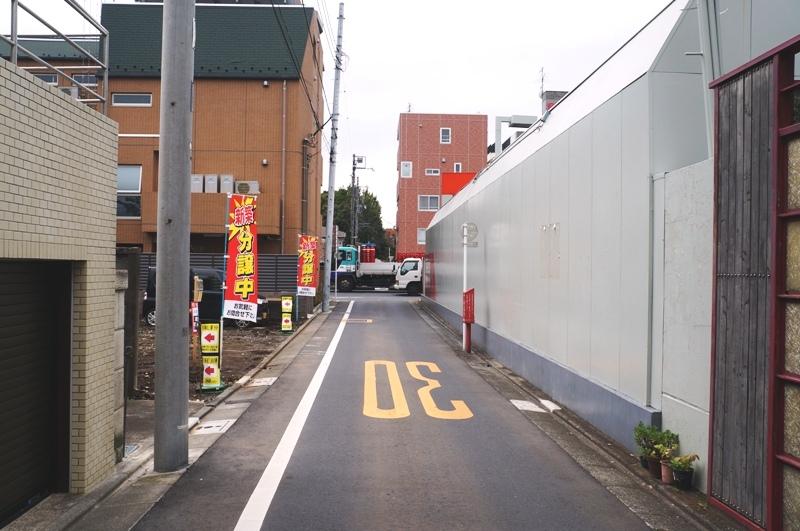 Front road 1
前面道路1
Local land photo現地土地写真 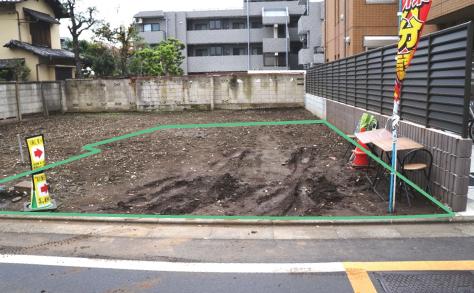 A compartment Photo 1
A区画写真1
Local photos, including front road前面道路含む現地写真 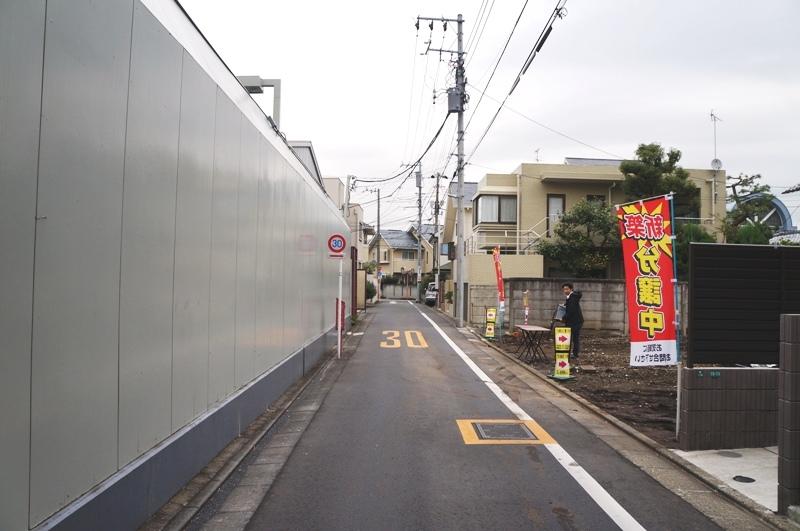 Front road 2
前面道路2
Compartment view + building plan example区画図+建物プラン例 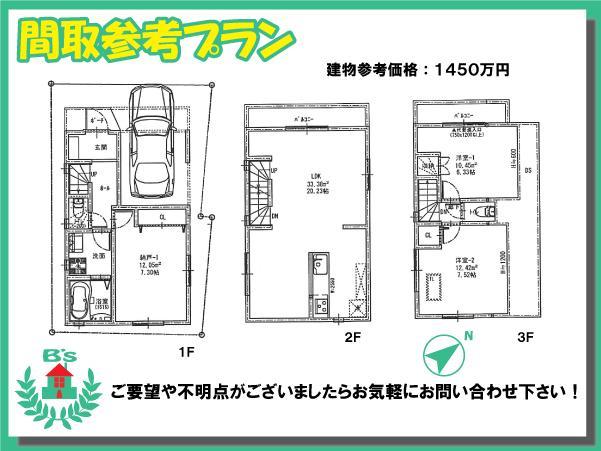 Building plan example (A compartment (3 compartment)) 3LDK, Land price 48,300,000 yen, Land area 60 sq m , Building price 14.5 million yen, Building area 99.97 sq m
建物プラン例(A区画(3区画))3LDK、土地価格4830万円、土地面積60m2、建物価格1450万円、建物面積99.97m2
The entire compartment Figure全体区画図 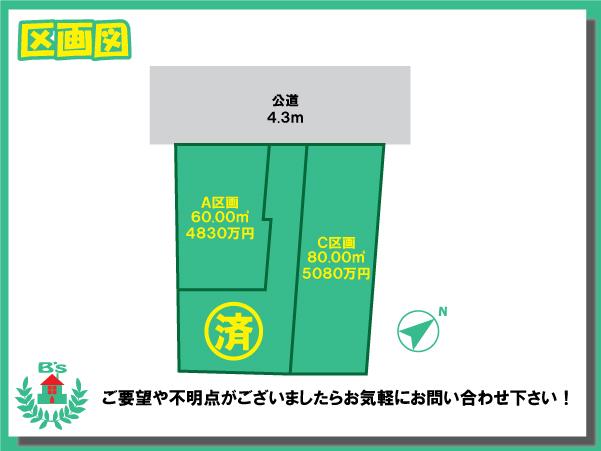 Meguro-ku, Minami 1-chome sold land the entire compartment view
目黒区南1丁目売地全体区画図
Otherその他 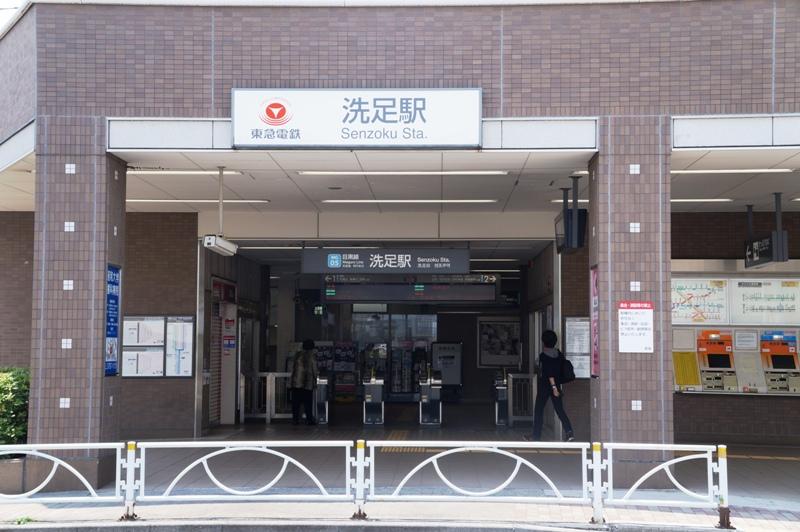 Maundy Station
洗足駅
Local land photo現地土地写真 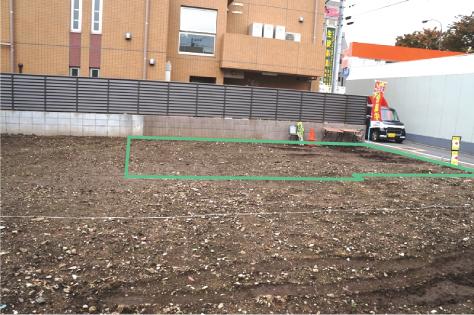 A compartment Photo 2
A区画写真2
Compartment view + building plan example区画図+建物プラン例 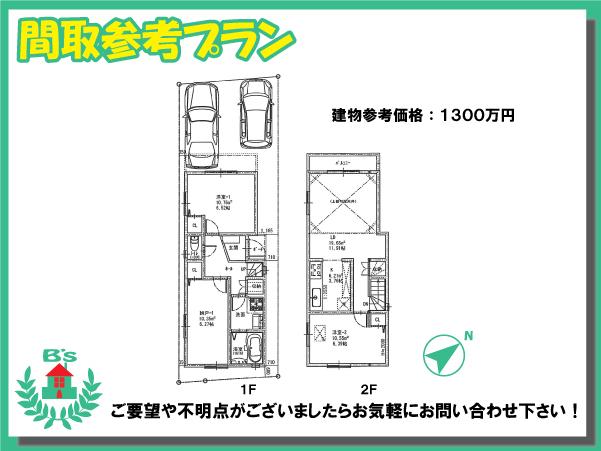 Building plan example (C compartment (3 compartment)) 3LDK, Land price 50,800,000 yen, Land area 80 sq m , Building price 13 million yen, Building area 79.08 sq m
建物プラン例(C区画(3区画))3LDK、土地価格5080万円、土地面積80m2、建物価格1300万円、建物面積79.08m2
Otherその他 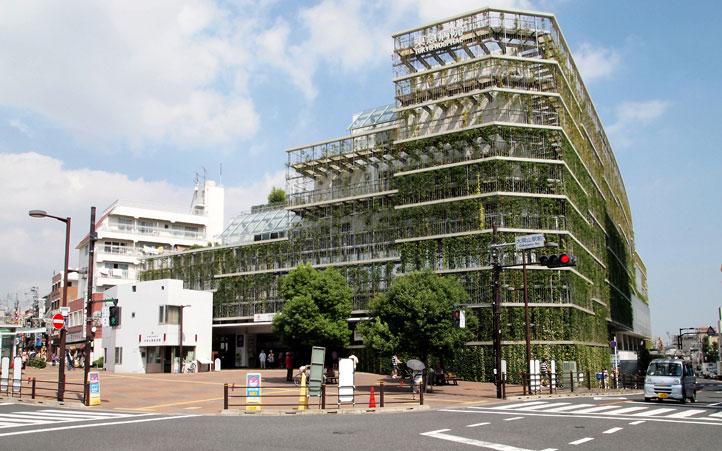 Ōokayama Station
大岡山駅
Local land photo現地土地写真 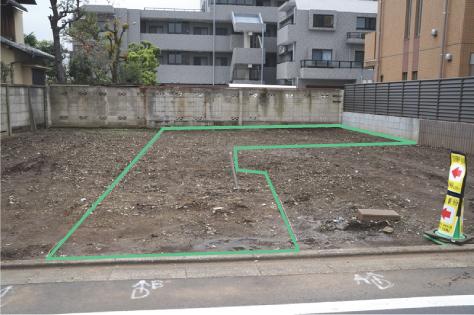 B compartment Photo 1
B区画写真1
Otherその他 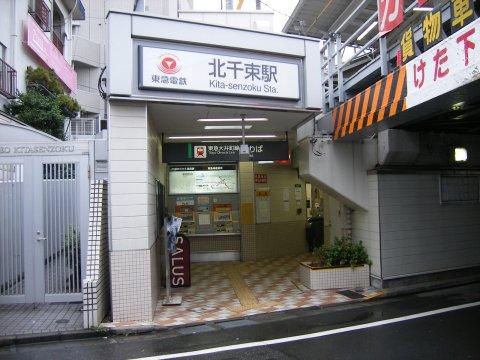 Kitasenzoku Station
北千束駅
Local land photo現地土地写真 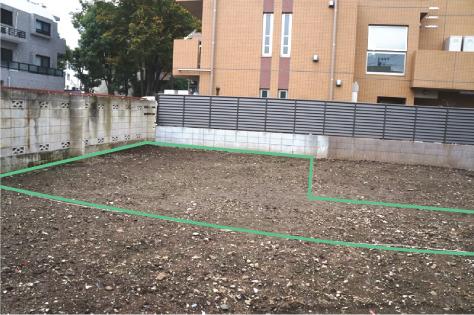 B compartment Photo 2
B区画写真2
Otherその他 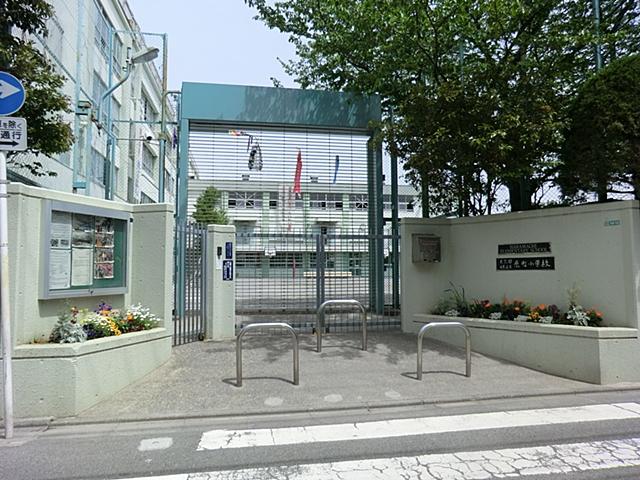 Haramachi Elementary School
原町小学校
Local land photo現地土地写真 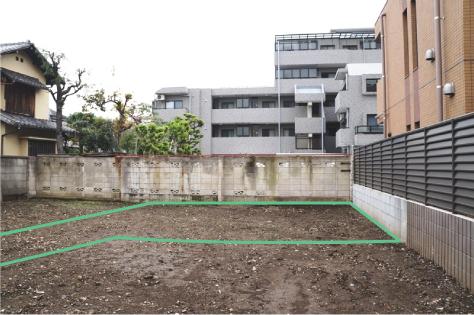 B compartment Photo 3
B区画写真3
Otherその他 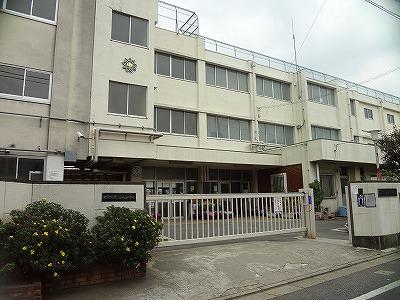 Ninth junior high school
第九中学校
Local land photo現地土地写真 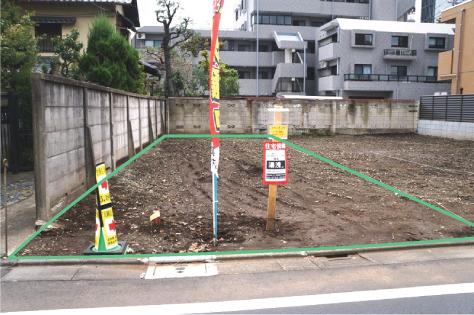 C compartment Photo 1
C区画写真1
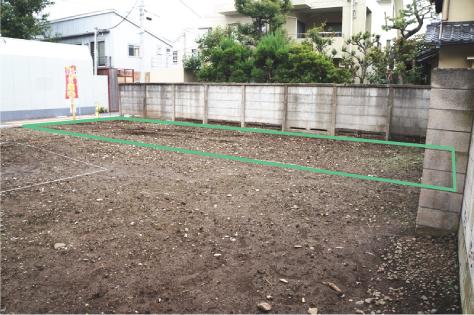 C compartment Photo 2
C区画写真2
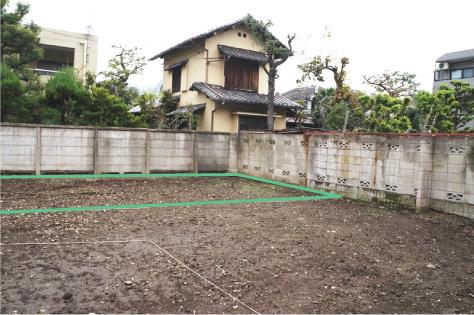 C compartment Photo 3
C区画写真3
Location
|





















