Land/Building » Kanto » Tokyo » Meguro
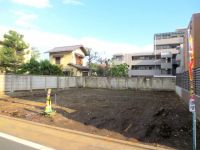 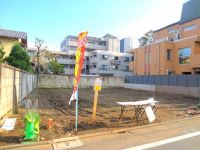
| | Meguro-ku, Tokyo 東京都目黒区 |
| Tokyu Meguro Line "Maundy" walk 7 minutes 東急目黒線「洗足」歩7分 |
| ● Meguro Line "Maundy" Station 7-minute walk, The other 2-wire 3-Station Available ● building conditional sales locations, The building included 62,800,000 yen ~ ● front road 4.3m ●目黒線「洗足」駅徒歩7分、他2線3駅利用可●建築条件付き売地、建物込6280万円 ~ ●前面道路4.3m |
| 2 along the line more accessible, Building plan example there, It is close to the city, A quiet residential area, Yang per good, Urban neighborhood, Vacant lot passes, Shaping land, City gas, Flat terrain 2沿線以上利用可、建物プラン例有り、市街地が近い、閑静な住宅地、陽当り良好、都市近郊、更地渡し、整形地、都市ガス、平坦地 |
Features pickup 特徴ピックアップ | | 2 along the line more accessible / Vacant lot passes / It is close to the city / Yang per good / A quiet residential area / Shaping land / Urban neighborhood / City gas / Flat terrain / Building plan example there 2沿線以上利用可 /更地渡し /市街地が近い /陽当り良好 /閑静な住宅地 /整形地 /都市近郊 /都市ガス /平坦地 /建物プラン例有り | Price 価格 | | 48,300,000 yen ~ 50,800,000 yen 4830万円 ~ 5080万円 | Building coverage, floor area ratio 建ぺい率・容積率 | | Kenpei rate: 60% ・ Fifty percent, Volume ratio: 200% ・ Hundred percent 建ペい率:60%・50%、容積率:200%・100% | Sales compartment 販売区画数 | | 2 compartment 2区画 | Total number of compartments 総区画数 | | 3 compartment 3区画 | Land area 土地面積 | | 60 sq m ~ 80 sq m (registration) 60m2 ~ 80m2(登記) | Driveway burden-road 私道負担・道路 | | Road width: 4.3m ・ , Asphaltic pavement 道路幅:4.3m・、アスファルト舗装 | Land situation 土地状況 | | Vacant lot 更地 | Address 住所 | | Meguro-ku, Tokyo Minami 1 東京都目黒区南1 | Traffic 交通 | | Tokyu Meguro Line "Maundy" walk 7 minutes
Oimachi Line Tokyu "Ookayama" walk 8 minutes
Oimachi Line Tokyu "Kitasenzoku" walk 10 minutes 東急目黒線「洗足」歩7分
東急大井町線「大岡山」歩8分
東急大井町線「北千束」歩10分
| Related links 関連リンク | | [Related Sites of this company] 【この会社の関連サイト】 | Person in charge 担当者より | | Person in charge of real-estate and building Sekiguchi Age: 20s so that customers can find a nice property, such as live a happy life, Utmost help! My best you so, Nice to meet you. 担当者宅建関口年齢:20代お客様が幸せな人生を送れるような素敵な物件を見つけられるよう、精一杯お手伝いします!がんばりますので、よろしくお願いします。 | Contact お問い合せ先 | | TEL: 0800-603-4708 [Toll free] mobile phone ・ Also available from PHS
Caller ID is not notified
Please contact the "saw SUUMO (Sumo)"
If it does not lead, If the real estate company TEL:0800-603-4708【通話料無料】携帯電話・PHSからもご利用いただけます
発信者番号は通知されません
「SUUMO(スーモ)を見た」と問い合わせください
つながらない方、不動産会社の方は
| Expenses 諸費用 | | It requires a separate residential land outside the facility connection contributions 420000 yen. 宅地外施設接続負担金420000円が別途必要です。 | Land of the right form 土地の権利形態 | | Ownership 所有権 | Building condition 建築条件 | | With 付 | Time delivery 引き渡し時期 | | 1 month after the contract 契約後1ヶ月 | Land category 地目 | | Residential land 宅地 | Use district 用途地域 | | Two dwellings, One low-rise 2種住居、1種低層 | Other limitations その他制限事項 | | Height district, Quasi-fire zones, Ring seven roadside district district plan 高度地区、準防火地域、環七沿道地区地区計画 | Overview and notices その他概要・特記事項 | | Contact: Sekiguchi, Facilities: Public Water Supply, This sewage, City gas 担当者:関口、設備:公営水道、本下水、都市ガス | Company profile 会社概要 | | <Marketing alliance (mediated)> Governor of Tokyo (1) the first 094,598 No. Aoyama realistic Estate Co., Ltd. 150-0002 Shibuya, Shibuya-ku, Tokyo 2-9-13 Aia Annex Building first floor <販売提携(媒介)>東京都知事(1)第094598号青山リアルエステート(株)〒150-0002 東京都渋谷区渋谷2-9-13 アイアアネックスビルディング1階 |
Local land photo現地土地写真 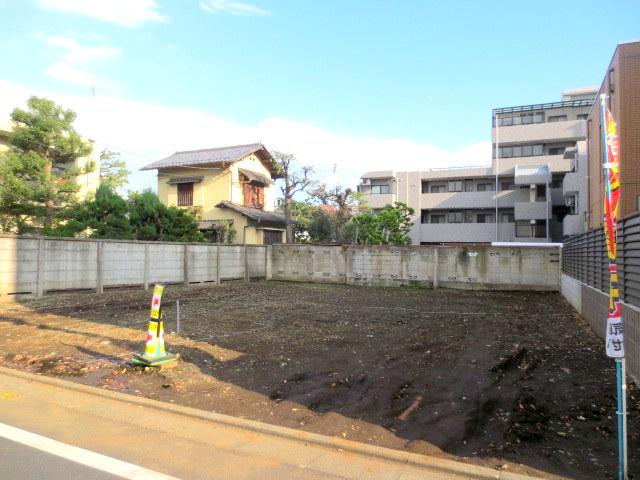 With building conditions sold land ・ All three compartment. The building included 52,800,000 yen ~ .
建築条件付売地・全3区画。建物込5280万円 ~ 。
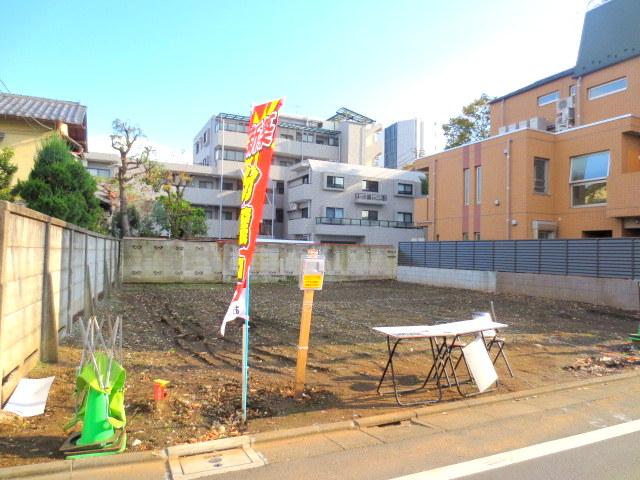 Meguro Line "Maundy" Station 7 minutes. The other 2-wire 3-Station Available.
目黒線「洗足」駅7分。他2線3駅利用可。
Local photos, including front road前面道路含む現地写真 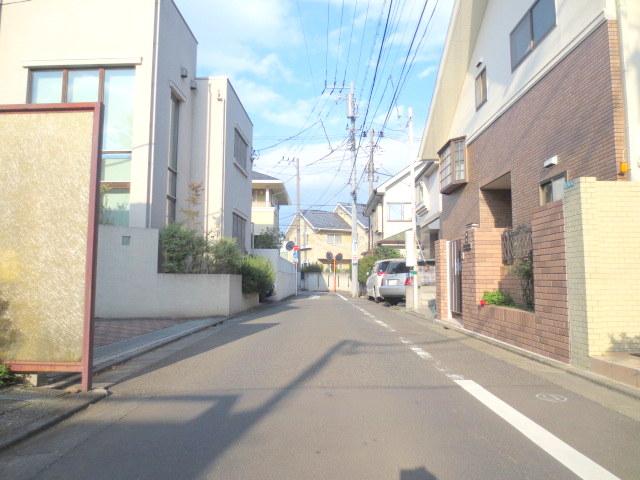 Local front road 4.36m
現地前面道路4.36m
Local land photo現地土地写真 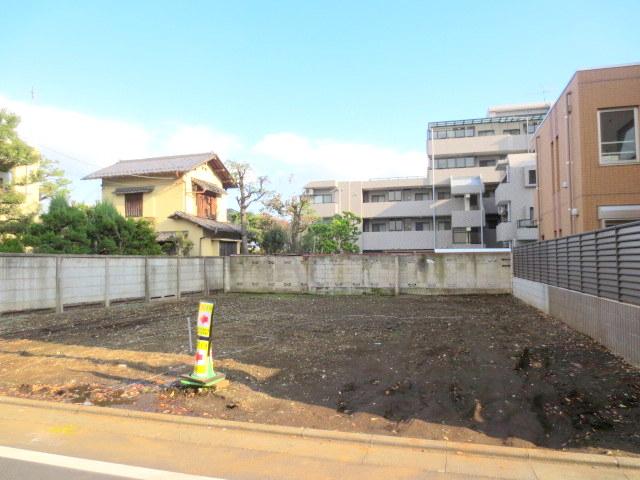 Change various plans ・ Color select compatible.
各種プラン変更・カラーセレクト対応可能。
Compartment view + building plan example区画図+建物プラン例 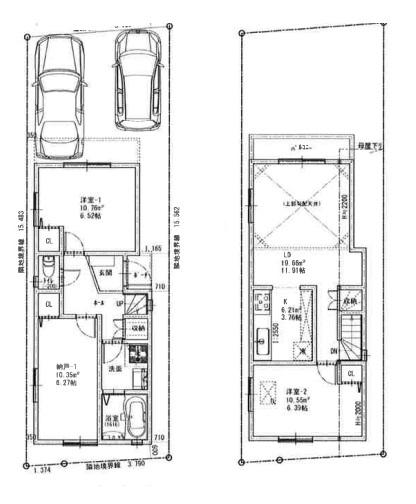 Building plan example (C partition) 3LDK, Land price 50,800,000 yen, Land area 80 sq m , Building price 13 million yen, Building area 79.08 sq m
建物プラン例(C区画)3LDK、土地価格5080万円、土地面積80m2、建物価格1300万円、建物面積79.08m2
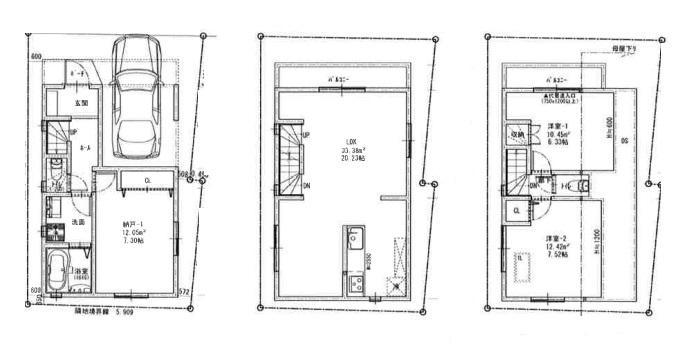 Building plan example (A section) 3LDK, Land price 48,300,000 yen, Land area 60 sq m , Building price 14.5 million yen, Building area 99.46 sq m
建物プラン例(A区画)3LDK、土地価格4830万円、土地面積60m2、建物価格1450万円、建物面積99.46m2
Local land photo現地土地写真 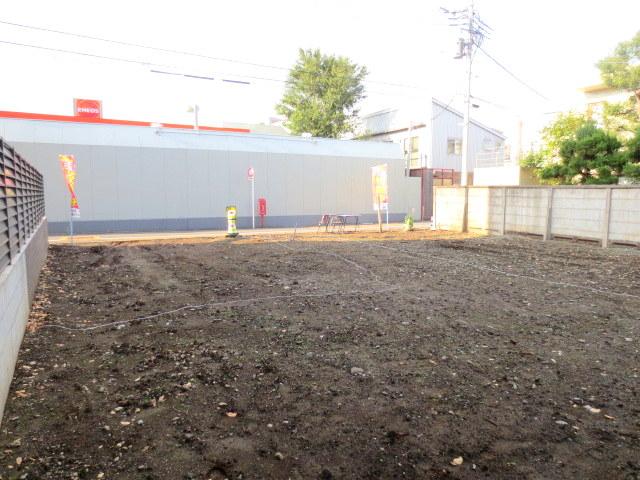 Access is good location also by train by car.
車でも電車でもアクセスが良い立地です。
Other localその他現地 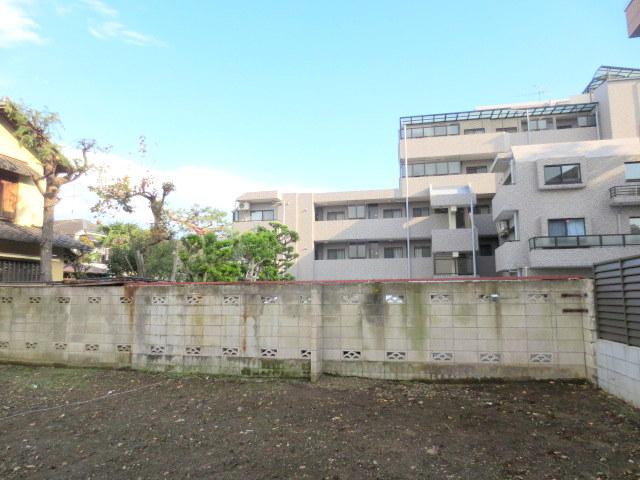 Southeast side adjacent land garden, For parking, Is missing.
東南側は隣地お庭、駐車場のため、抜けています。
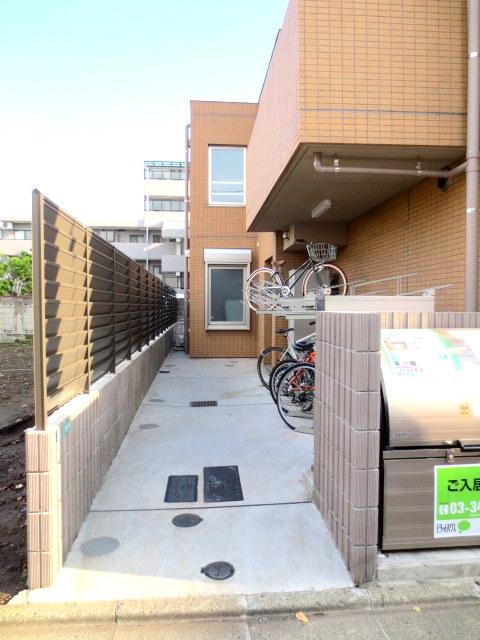 For the A compartment southwest side apartment passage, There is a distance between the adjacent land.
A区画南西側はアパート通路のため、隣地との間隔があります。
Primary school小学校 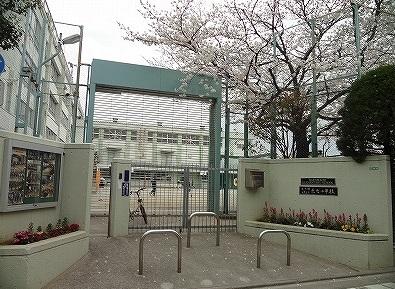 196m up to elementary school, Meguro-ku, Tachihara cho
目黒区立原町小学校まで196m
Junior high school中学校 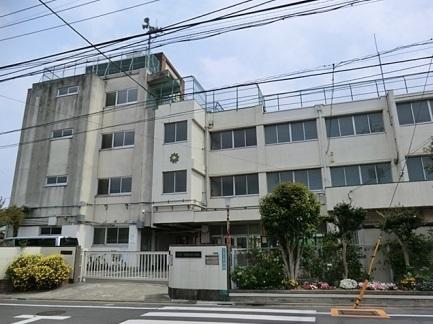 740m to Meguro Ward ninth junior high school
目黒区立第九中学校まで740m
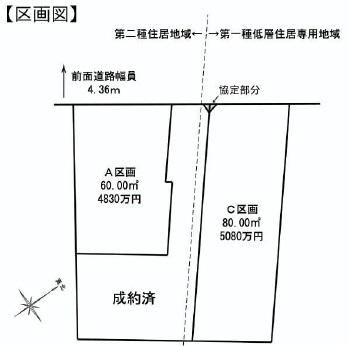 The entire compartment Figure
全体区画図
Location
|













