Land/Building » Kanto » Tokyo » Meguro
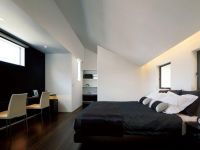 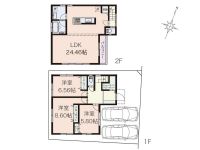
| | Meguro-ku, Tokyo 東京都目黒区 |
| Tokyu Toyoko Line "Metropolitan University" walk 8 minutes 東急東横線「都立大学」歩8分 |
| Fashionable town well-established store often, Born in Tokyo Metropolitan University | total 74.8 million yen ~ , Living 24 Pledge of semi-custom designer detached 名店が多いお洒落な街、都立大学に誕生|総額7480万円 ~ 、リビング24帖のセミオーダーデザイナーズ戸建 |
| ~ Property Documentation ・ Such detailed inquiries surrounding environment is please do not hesitate please tell us to (e-mail choice, such as a contact method request, Thank you also in conjunction with, such as your time zone Contact) ~ ◆ Century21 merchants Centurion winning shop ◆ ◆ Free by financial planner life plan consultation room bookings even during the reception ◆ Vacant lot passes, Super close, Around traffic fewer, Shaping land, City gas, Flat terrain, Building plan example there ~ 物件資料・周辺環境など詳細なお問合わせはどうぞお気軽にお申し付けください(メール希望など連絡方法ご要望、ご連絡のお時間帯なども併せてお願いいたします) ~ ◆Century21加盟店センチュリオン受賞店◆◆ファイナンシャルプランナーによる無料ライフプラン相談室ご予約も受付中◆更地渡し、スーパーが近い、周辺交通量少なめ、整形地、都市ガス、平坦地、建物プラン例有り |
Features pickup 特徴ピックアップ | | Vacant lot passes / Super close / Around traffic fewer / Shaping land / City gas / Flat terrain / Building plan example there 更地渡し /スーパーが近い /周辺交通量少なめ /整形地 /都市ガス /平坦地 /建物プラン例有り | Property name 物件名 | | Tairamachi Project ~ Detached sale of Meguro Tairamachi Tairamachi Project ~ 目黒区平町の戸建分譲 | Price 価格 | | 59,850,000 yen ・ 69,850,000 yen 5985万円・6985万円 | Building coverage, floor area ratio 建ぺい率・容積率 | | Kenpei rate: 50%, Volume ratio: 100% 建ペい率:50%、容積率:100% | Sales compartment 販売区画数 | | 3 compartment 3区画 | Total number of compartments 総区画数 | | 3 compartment 3区画 | Land area 土地面積 | | 101.75 sq m ~ 102.19 sq m 101.75m2 ~ 102.19m2 | Driveway burden-road 私道負担・道路 | | East 4m 東4m | Land situation 土地状況 | | Furuya There vacant lot passes 古家有り更地渡し | Address 住所 | | Meguro-ku, Tokyo Tairamachi 1 東京都目黒区平町1 | Traffic 交通 | | Tokyu Toyoko Line "Metropolitan University" walk 8 minutes
Tokyu Meguro Line "Ookayama" walk 16 minutes
Oimachi Line Tokyu "Midorigaoka" walk 18 minutes 東急東横線「都立大学」歩8分
東急目黒線「大岡山」歩16分
東急大井町線「緑が丘」歩18分
| Related links 関連リンク | | [Related Sites of this company] 【この会社の関連サイト】 | Person in charge 担当者より | | Rep Oshiro Age: let me my best served to help the property looking for a 40's your dream. From Okinawa, It has license of Cessna! Holiday is fun to play with the daughter of the 3-year-old. Mortgage and financial consultation also please feel free to. 担当者大城年齢:40代お客様の夢である物件探しのお手伝いを精一杯務めさせて頂きます。沖縄出身、セスナの免許持ってます!休日は3歳の娘と遊ぶのが楽しみです。住宅ローンや資金相談もお気軽にどうぞ。 | Contact お問い合せ先 | | TEL: 0800-603-6987 [Toll free] mobile phone ・ Also available from PHS
Caller ID is not notified
Please contact the "saw SUUMO (Sumo)"
If it does not lead, If the real estate company TEL:0800-603-6987【通話料無料】携帯電話・PHSからもご利用いただけます
発信者番号は通知されません
「SUUMO(スーモ)を見た」と問い合わせください
つながらない方、不動産会社の方は
| Most price range 最多価格帯 | | 59 million yen (two-compartment) 5900万円台(2区画) | Land of the right form 土地の権利形態 | | Ownership 所有権 | Building condition 建築条件 | | With 付 | Time delivery 引き渡し時期 | | Consultation 相談 | Land category 地目 | | Residential land 宅地 | Use district 用途地域 | | One low-rise 1種低層 | Other limitations その他制限事項 | | Height district, Quasi-fire zones 高度地区、準防火地域 | Overview and notices その他概要・特記事項 | | Contact: Oshiro, Facilities: Public Water Supply, This sewage, City gas 担当者:大城、設備:公営水道、本下水、都市ガス | Company profile 会社概要 | | <Mediation> Governor of Tokyo (2) No. 086292 (Corporation) metropolitan area real estate Fair Trade Council member Century 21 (Ltd.) Frontier Home Yubinbango142-0052 Shinagawa-ku, Tokyo Higashinakanobu 2-1-20 <仲介>東京都知事(2)第086292号(公社)首都圏不動産公正取引協議会会員 センチュリー21(株)フロンティアホーム〒142-0052 東京都品川区東中延2-1-20 |
Model house photoモデルハウス写真 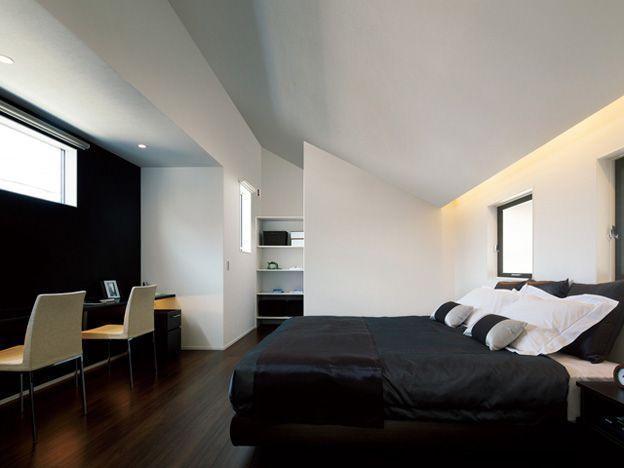 Outside interior design Sutairi' Saturation system, You can choose, such as your free natural system
外内装のデザインはスタイリッテュ系、ナチュラル系などご自由にお選びいただけます
Compartment view + building plan example区画図+建物プラン例 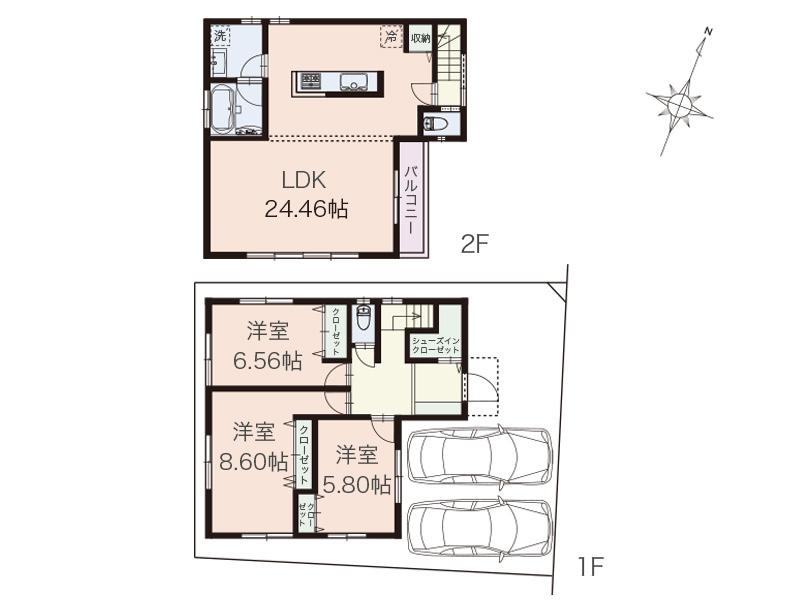 Building plan example (A section) 3LDK, Land price 69,850,000 yen, Land area 101.75 sq m , Building price 14,950,000 yen, Building area 101.62 sq m
建物プラン例(A区画)3LDK、土地価格6985万円、土地面積101.75m2、建物価格1495万円、建物面積101.62m2
Building plan example (floor plan)建物プラン例(間取り図) 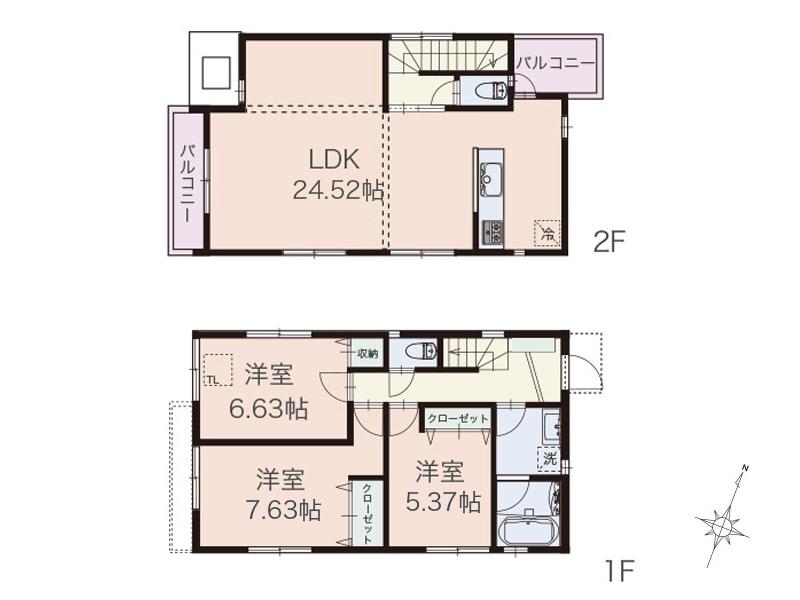 Building plan example (B compartment) 3LDK, Land price 59,850,000 yen, Land area 102.03 sq m , Building price 14,950,000 yen, Building area 96.37 sq m
建物プラン例(B区画)3LDK、土地価格5985万円、土地面積102.03m2、建物価格1495万円、建物面積96.37m2
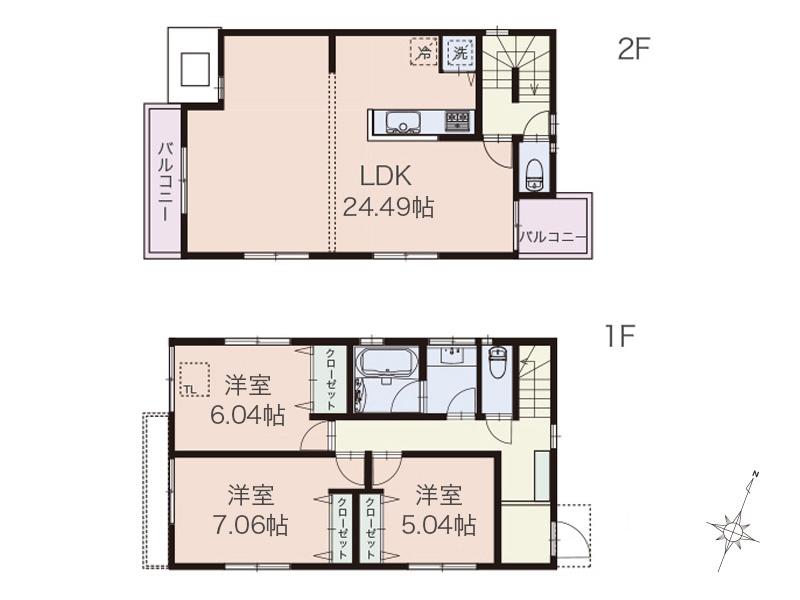 Building plan example (C partition) 3LDK, Land price 59,850,000 yen, Land area 102.19 sq m , Building price 14,950,000 yen, Building area 97.53 sq m
建物プラン例(C区画)3LDK、土地価格5985万円、土地面積102.19m2、建物価格1495万円、建物面積97.53m2
Model house photoモデルハウス写真 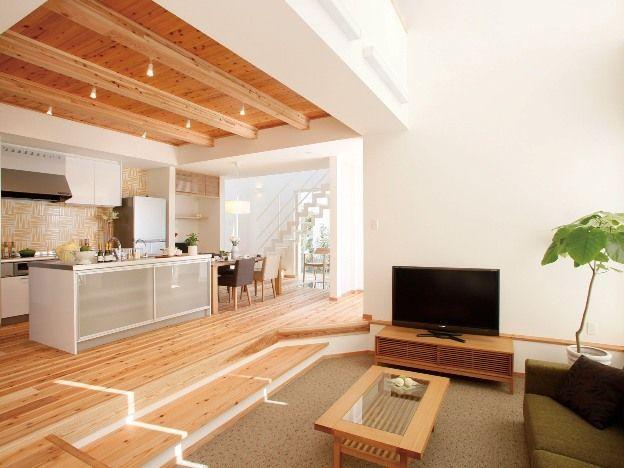 Construction company design house case (some optional specifications)
施工会社デザインハウス事例(一部オプション仕様)
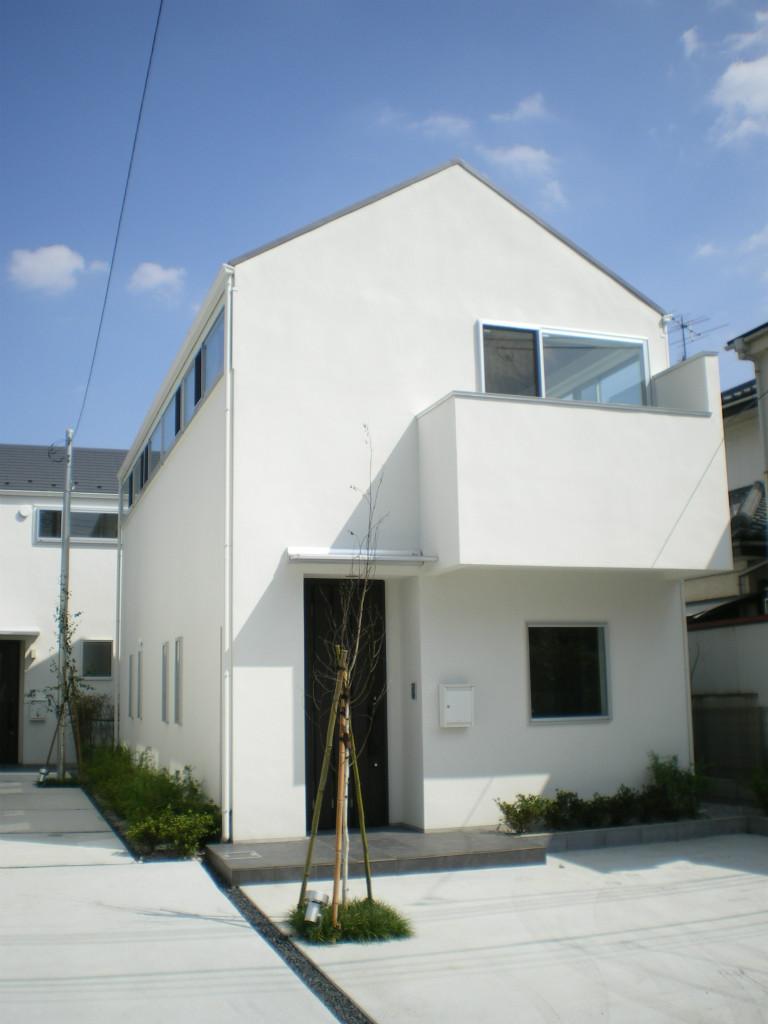 Construction company design house case (some optional specifications)
施工会社デザインハウス事例(一部オプション仕様)
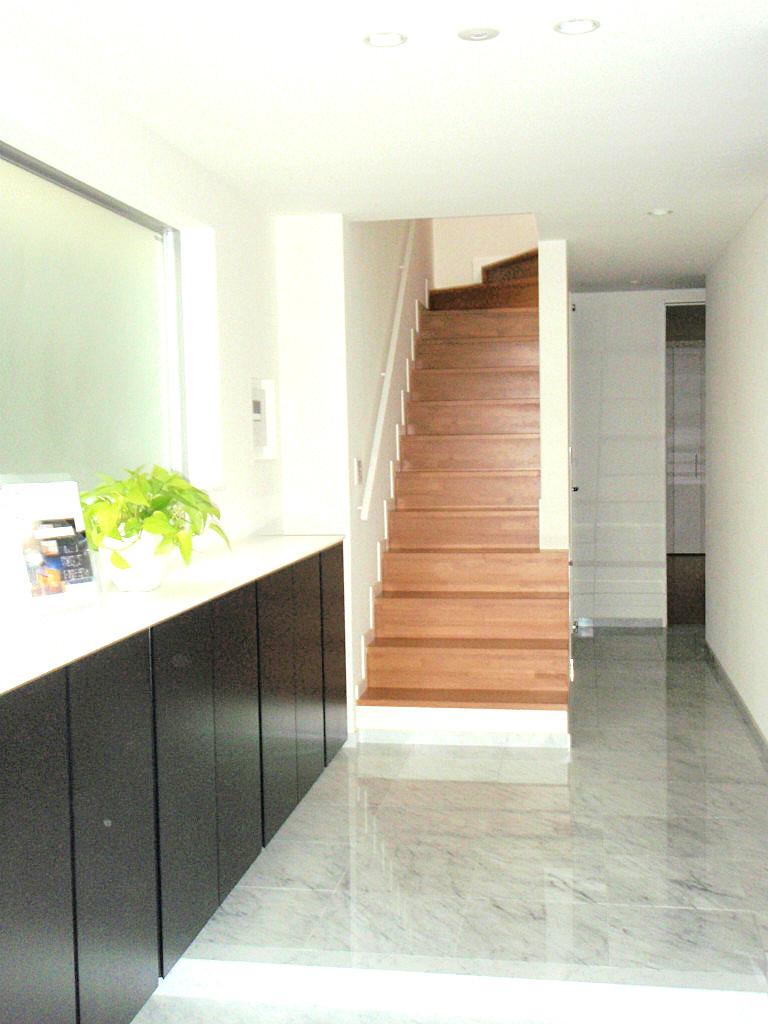 Construction company design house case (some optional specifications)
施工会社デザインハウス事例(一部オプション仕様)
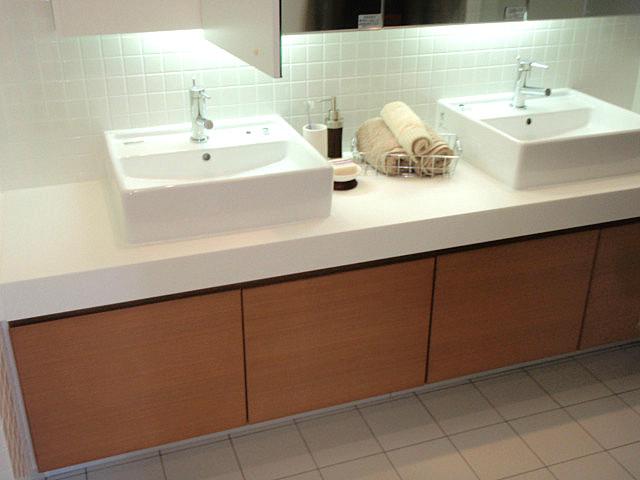 Construction company design house case (some optional specifications)
施工会社デザインハウス事例(一部オプション仕様)
Other Environmental Photoその他環境写真 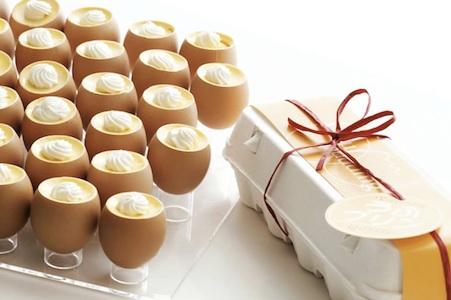 Cattle Kakinokizaka but famous Cattle as 1300m France pastry shop to head office, Head office is located in the Kakinokizaka
キャトル 柿の木坂本店まで1300m フランス洋菓子店として有名なキャトルですが、本店は柿の木坂にあります
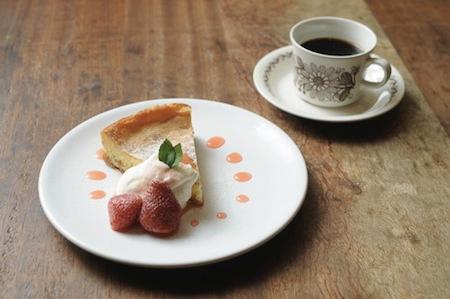 Aozora 700m until the coffee shop
アオゾラコーヒーショップまで700m
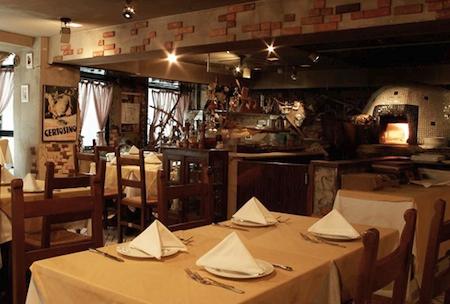 Italian restaurant "La ・ Baracca "600m to
イタリア料理店「ラ・バラッカ」まで600m
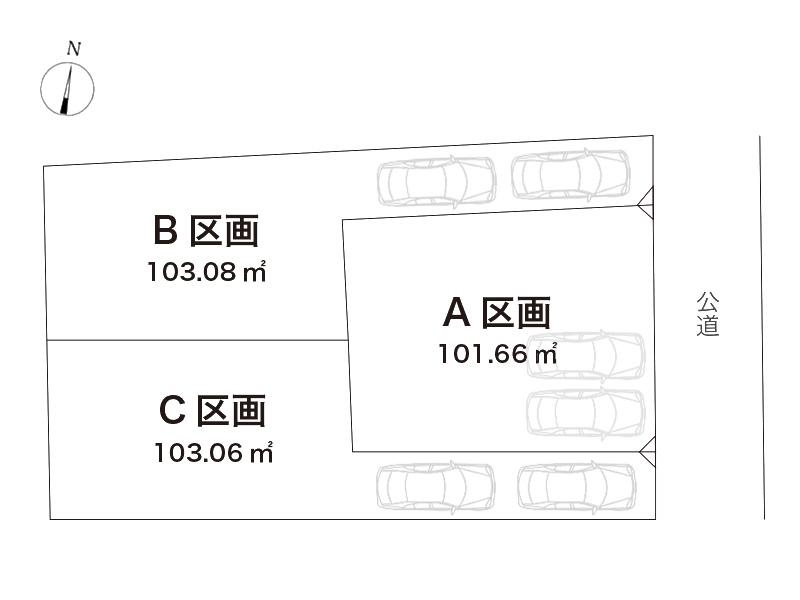 The entire compartment Figure
全体区画図
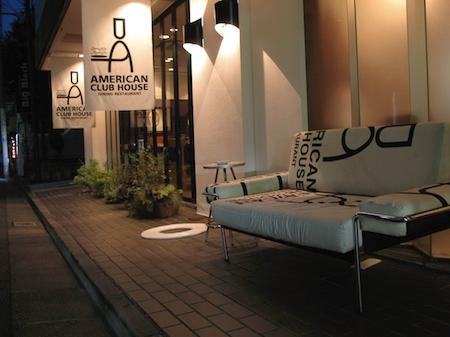 650m to the American Club House Toritsudaigaku shop
アメリカンクラブハウス 都立大学店まで650m
Location
|














