Land/Building » Kanto » Tokyo » Meguro
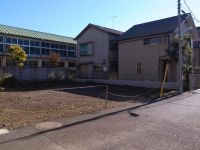 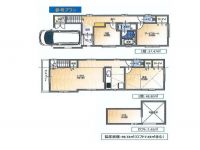
| | Meguro-ku, Tokyo 東京都目黒区 |
| Tokyu Toyoko Line "liberal arts college" walk 7 minutes 東急東横線「学芸大学」歩7分 |
| Shaping land, Or more before road 6m, A quiet residential area, Flat to the station, Yang per good, No construction conditions, Immediate delivery Allowed, Super close, It is close to the city, Around traffic fewer, Leafy residential area, Urban neighborhood, Good view 整形地、前道6m以上、閑静な住宅地、駅まで平坦、陽当り良好、建築条件なし、即引渡し可、スーパーが近い、市街地が近い、周辺交通量少なめ、緑豊かな住宅地、都市近郊、眺望良好 |
| ■ Popular Tokyu Toyoko Line "Gakugeidaigaku" station 7-minute walk ■ No construction conditions subdivision ■ Seddo to easy 7m public road to the garage ■ Less child-rearing environment is good traffic of the vehicle! ■人気の東急東横線「学芸大学」駅徒歩7分■建築条件なし分譲地■車庫入れのし易い7m公道に接道■車両の往来が少なく子育て環境良好です! |
Features pickup 特徴ピックアップ | | Immediate delivery Allowed / Super close / It is close to the city / Yang per good / Flat to the station / A quiet residential area / Around traffic fewer / Or more before road 6m / Shaping land / No construction conditions / Leafy residential area / Urban neighborhood / Good view / City gas / Flat terrain 即引渡し可 /スーパーが近い /市街地が近い /陽当り良好 /駅まで平坦 /閑静な住宅地 /周辺交通量少なめ /前道6m以上 /整形地 /建築条件なし /緑豊かな住宅地 /都市近郊 /眺望良好 /都市ガス /平坦地 | Price 価格 | | 59,800,000 yen 5980万円 | Building coverage, floor area ratio 建ぺい率・容積率 | | 60% ・ 150% 60%・150% | Sales compartment 販売区画数 | | 1 compartment 1区画 | Total number of compartments 総区画数 | | 2 compartment 2区画 | Land area 土地面積 | | 81.79 sq m (24.74 square meters) 81.79m2(24.74坪) | Driveway burden-road 私道負担・道路 | | Nothing, West 7.2m width 無、西7.2m幅 | Land situation 土地状況 | | Vacant lot 更地 | Address 住所 | | Meguro-ku, Tokyo center-cho 1 東京都目黒区中央町1 | Traffic 交通 | | Tokyu Toyoko Line "liberal arts college" walk 7 minutes 東急東横線「学芸大学」歩7分
| Related links 関連リンク | | [Related Sites of this company] 【この会社の関連サイト】 | Person in charge 担当者より | | Rep Kitamura Shohei 担当者北村 正平 | Contact お問い合せ先 | | Sanwa Holmes (Ltd.) TEL: 0800-603-2090 [Toll free] mobile phone ・ Also available from PHS
Caller ID is not notified
Please contact the "saw SUUMO (Sumo)"
If it does not lead, If the real estate company サンワホームズ(株)TEL:0800-603-2090【通話料無料】携帯電話・PHSからもご利用いただけます
発信者番号は通知されません
「SUUMO(スーモ)を見た」と問い合わせください
つながらない方、不動産会社の方は
| Land of the right form 土地の権利形態 | | Ownership 所有権 | Time delivery 引き渡し時期 | | Immediate delivery allowed 即引渡し可 | Land category 地目 | | Residential land 宅地 | Use district 用途地域 | | One low-rise 1種低層 | Overview and notices その他概要・特記事項 | | Person in charge: Kitamura Shohei 担当者:北村 正平 | Company profile 会社概要 | | <Mediation> Governor of Tokyo (4) No. 071836 (Corporation) Tokyo Metropolitan Government Building Lots and Buildings Transaction Business Association (Corporation) metropolitan area real estate Fair Trade Council member Sanwa Holmes Co. Yubinbango152-0003 Meguro-ku, Tokyo Himonya 5-6-9 Sanwa Holmes Himonya building <仲介>東京都知事(4)第071836号(公社)東京都宅地建物取引業協会会員 (公社)首都圏不動産公正取引協議会加盟サンワホームズ(株)〒152-0003 東京都目黒区碑文谷5-6-9 サンワホームズ碑文谷ビル |
Local land photo現地土地写真 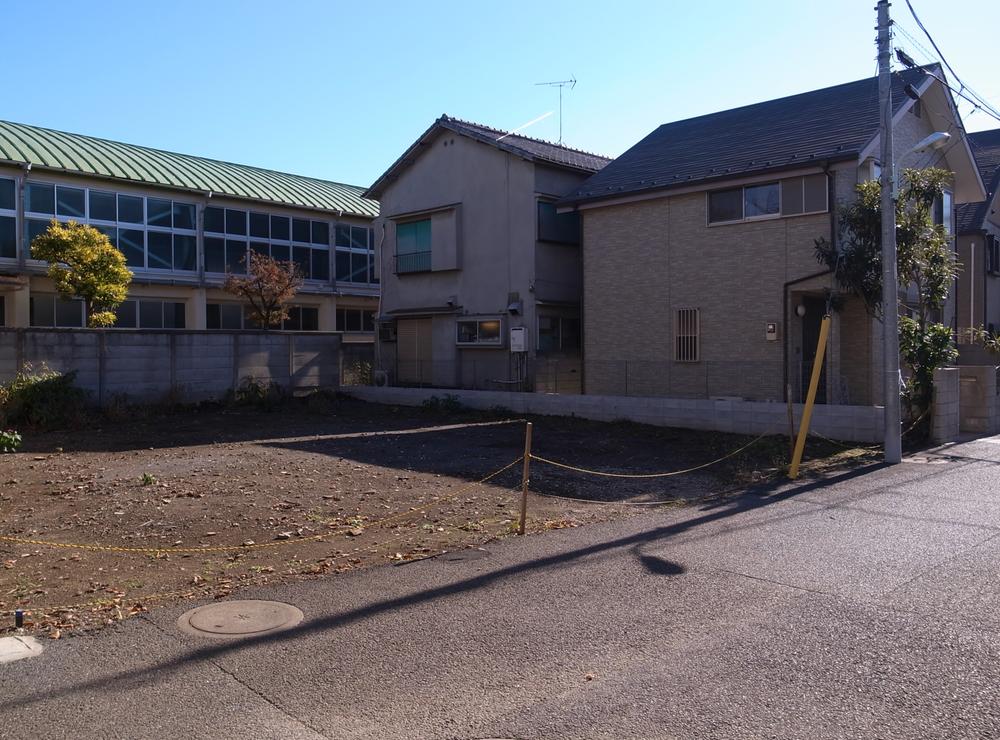 Local (12 May 2013) Shooting
現地(2013年12月)撮影
Building plan example (floor plan)建物プラン例(間取り図) 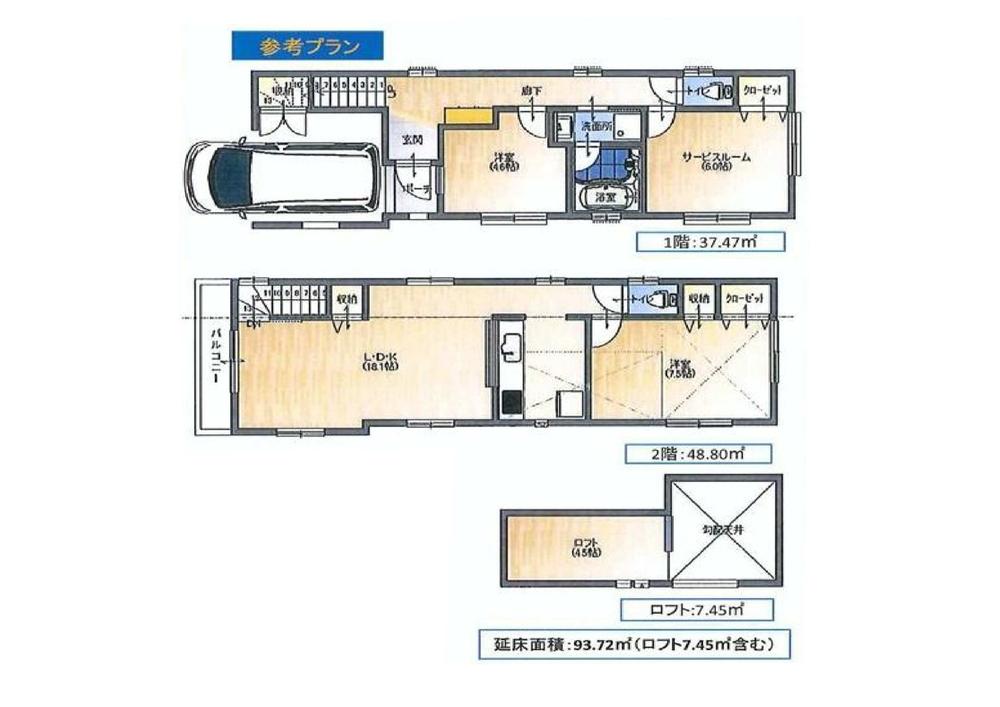 Building plan example Building price 17 million yen, Building area 93.72 sq m Building confirmation costs in building price, Exterior set, It will include building consumption tax. Also building grade will be long-term high-quality housing conformance specification.
建物プラン例 建物価格1,700万円、建物面積93.72m2 建物価格には建築確認費用、外構一式、建物消費税が含まれます。また建築グレードは長期優良住宅適合仕様となります。
The entire compartment Figure全体区画図 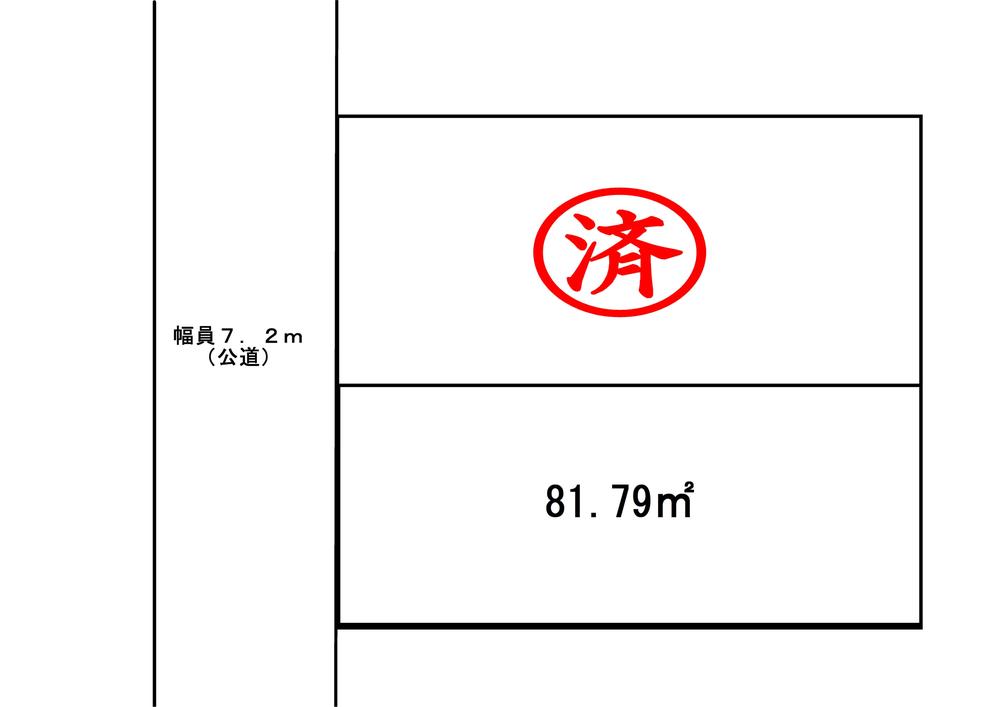 Compartment figure
区画図
Local photos, including front road前面道路含む現地写真 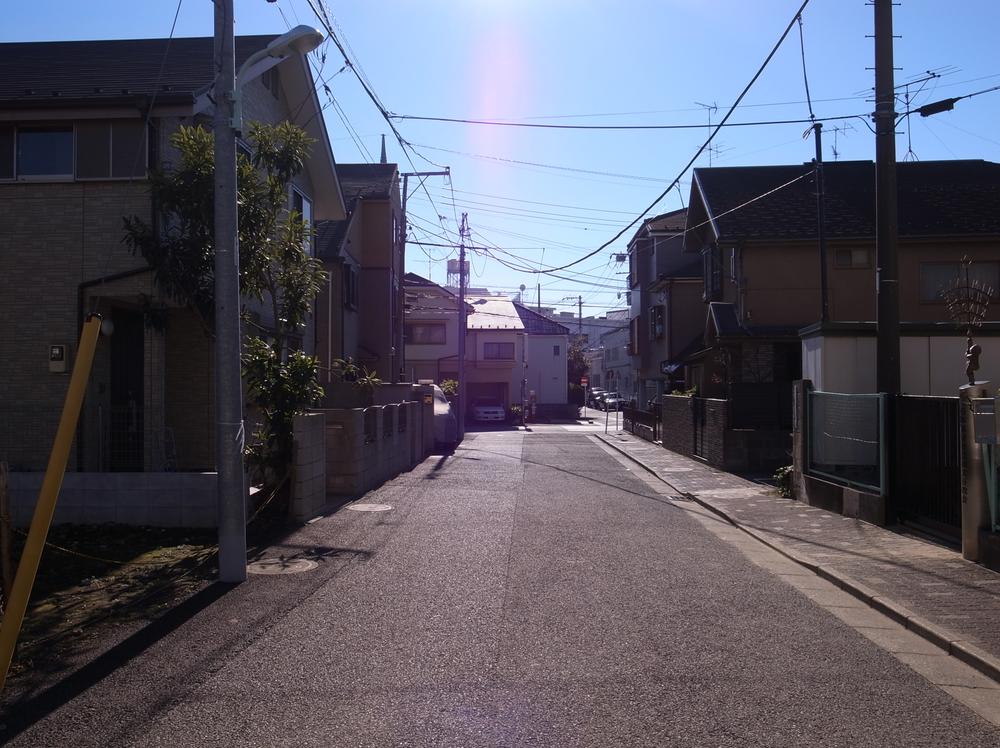 Local (12 May 2013) Shooting
現地(2013年12月)撮影
Location
|





