Land/Building » Kanto » Tokyo » Minato-ku
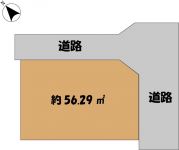 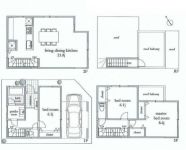
| | Minato-ku, Tokyo 東京都港区 |
| Tokyo Metro Nanboku Line "platinum Takanawa" walk 6 minutes 東京メトロ南北線「白金高輪」歩6分 |
| 5 railroad station 5 or more available, It is a downtown convenience overflowing Location. Gozaimasen building conditions. Please build your in your favorite House manufacturer. There reference plan of large 3LDK + roof balcony 5沿線5駅以上利用可能、都心の利便性あふれる立地条件です。建築条件ございません。お好きなハウスメーカーでお建てください。大型3LDK+ルーフバルコニーの参考プランございます |
| 2 along the line more accessible, Super close, It is close to the city, Corner lot, No construction conditions, Urban neighborhood, City gas, Building plan example there 2沿線以上利用可、スーパーが近い、市街地が近い、角地、建築条件なし、都市近郊、都市ガス、建物プラン例有り |
Features pickup 特徴ピックアップ | | 2 along the line more accessible / Super close / It is close to the city / Corner lot / No construction conditions / Urban neighborhood / City gas / Building plan example there 2沿線以上利用可 /スーパーが近い /市街地が近い /角地 /建築条件なし /都市近郊 /都市ガス /建物プラン例有り | Price 価格 | | 69,800,000 yen 6980万円 | Building coverage, floor area ratio 建ぺい率・容積率 | | 60% ・ 300% 60%・300% | Sales compartment 販売区画数 | | 1 compartment 1区画 | Land area 土地面積 | | 56.29 sq m (measured) 56.29m2(実測) | Driveway burden-road 私道負担・道路 | | 16.95 sq m , Southeast 4.7m width, Northeast 4m width 16.95m2、南東4.7m幅、北東4m幅 | Land situation 土地状況 | | Vacant lot 更地 | Address 住所 | | Mita, Minato-ku, Tokyo 5 東京都港区三田5 | Traffic 交通 | | Tokyo Metro Nanboku Line "platinum Takanawa" walk 6 minutes
JR Yamanote Line "Tamachi" walk 12 minutes
Toei Mita Line "Mita" walk 12 minutes 東京メトロ南北線「白金高輪」歩6分
JR山手線「田町」歩12分
都営三田線「三田」歩12分
| Person in charge 担当者より | | Rep Kunimi Daijiro 担当者国見 大次郎 | Contact お問い合せ先 | | MHK (Ltd.) TEL: 03-5790-9103 Please contact as "saw SUUMO (Sumo)" MHK(株)TEL:03-5790-9103「SUUMO(スーモ)を見た」と問い合わせください | Land of the right form 土地の権利形態 | | Ownership 所有権 | Time delivery 引き渡し時期 | | Consultation 相談 | Land category 地目 | | Residential land 宅地 | Use district 用途地域 | | Semi-industrial 準工業 | Other limitations その他制限事項 | | Height district, Quasi-fire zones 高度地区、準防火地域 | Overview and notices その他概要・特記事項 | | Contact: Kunimi Daijiro, Facilities: Public Water Supply, This sewage, City gas 担当者:国見 大次郎、設備:公営水道、本下水、都市ガス | Company profile 会社概要 | | <Mediation> Governor of Tokyo (1) No. 093827 MHK (Ltd.) Yubinbango169-0073, Shinjuku-ku, Tokyo Hyakunincho 2-13-15 <仲介>東京都知事(1)第093827号MHK(株)〒169-0073 東京都新宿区百人町2-13-15 |
Compartment figure区画図 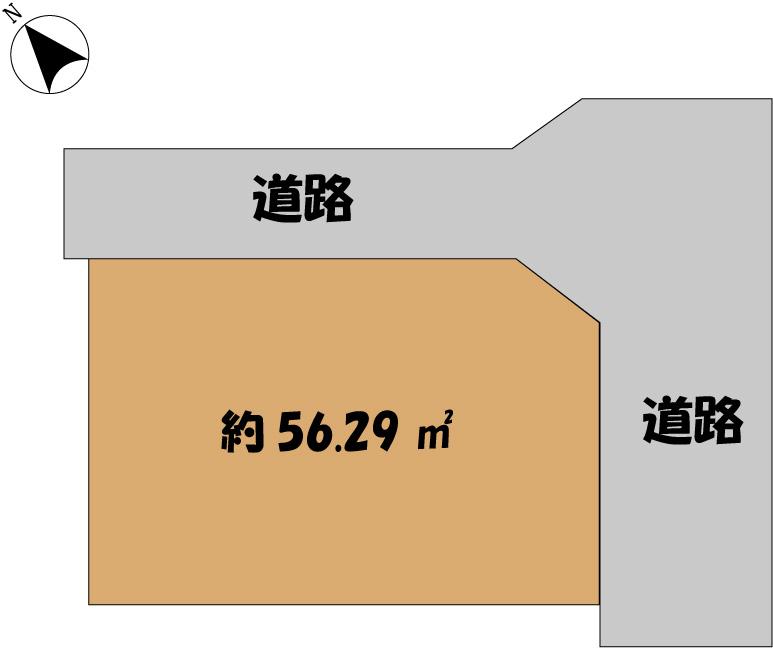 Land price 69,800,000 yen, Land area 56.29 sq m
土地価格6980万円、土地面積56.29m2
Compartment view + building plan example区画図+建物プラン例 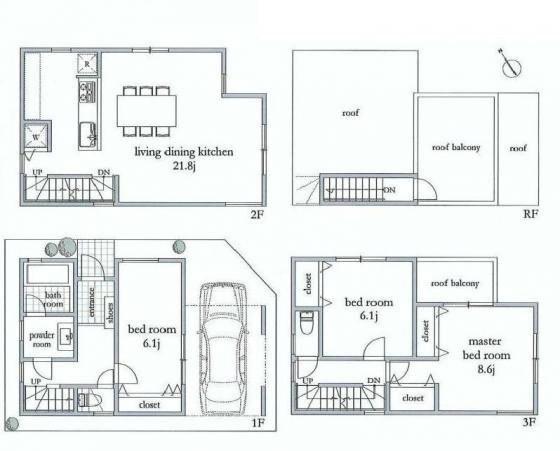 Building plan example, Land price 69,800,000 yen, Land area 56.29 sq m building reference plan (18 million yen, 104.11 sq m )
建物プラン例、土地価格6980万円、土地面積56.29m2 建物参考プラン(1800万円、104.11m2)
Local land photo現地土地写真 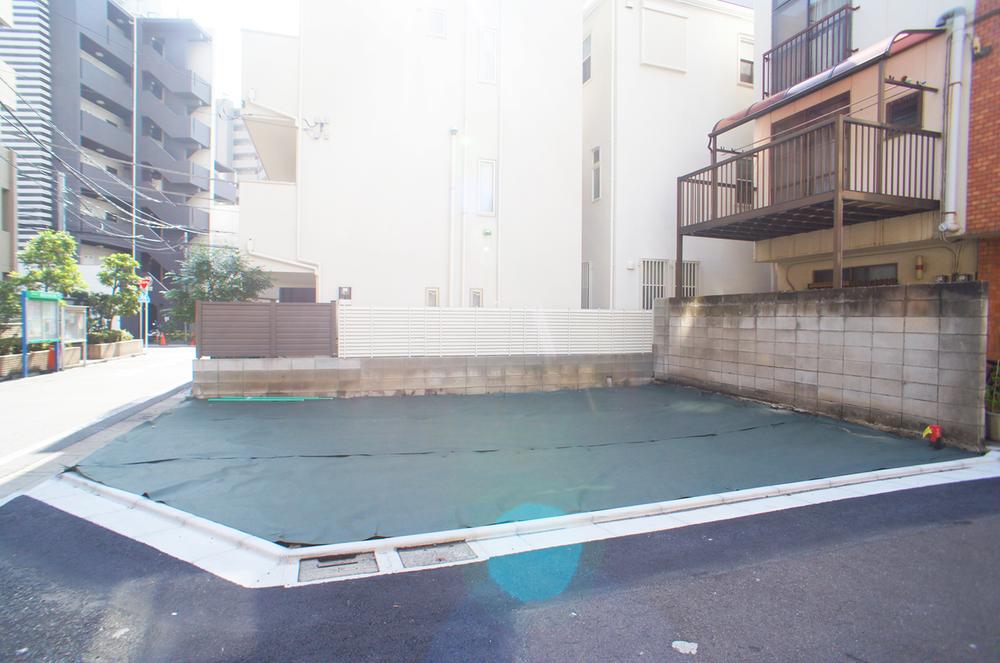 Local (10 May 2013) Shooting
現地(2013年10月)撮影
Local photos, including front road前面道路含む現地写真 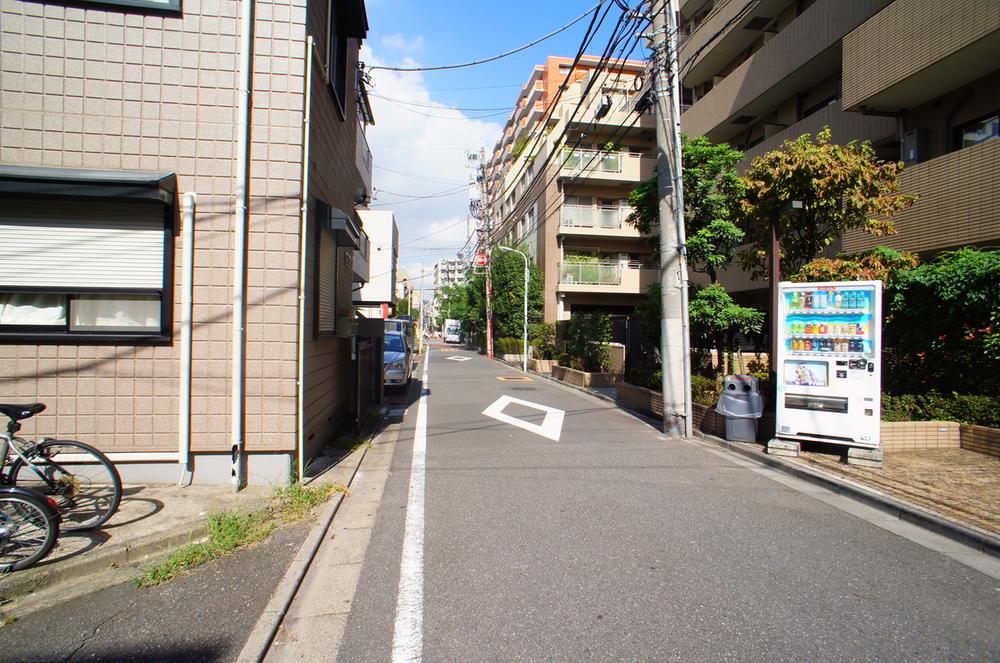 Local (10 May 2013) Shooting
現地(2013年10月)撮影
Shopping centreショッピングセンター 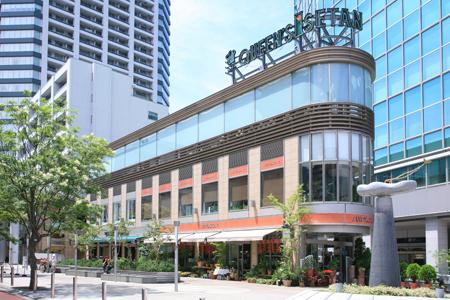 436m to platinum AER City
白金アエルシティまで436m
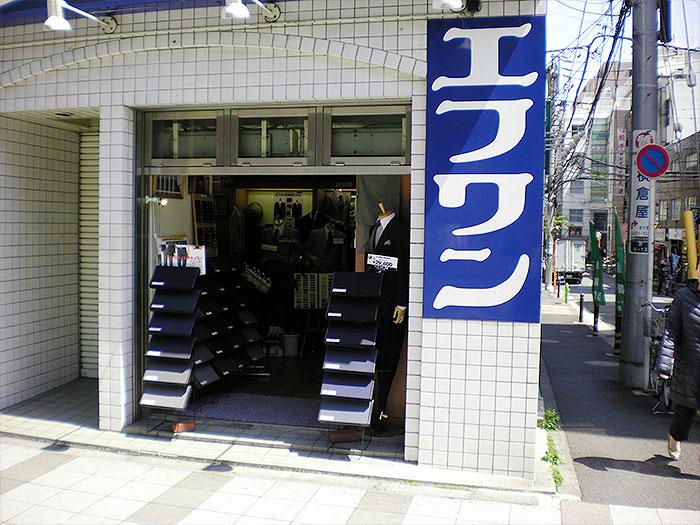 F-One Ltd. 948m to Mita shop
エフワン三田店まで948m
Supermarketスーパー 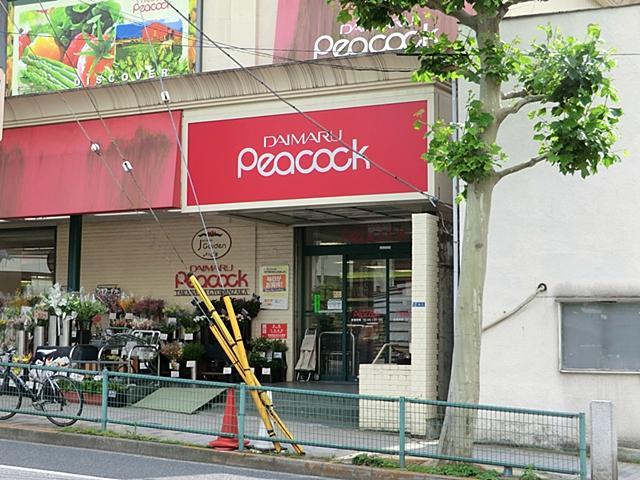 395m until Daimarupikokku Takanawa Sakanaaizaka shop
大丸ピーコック高輪魚藍坂店まで395m
Drug storeドラッグストア 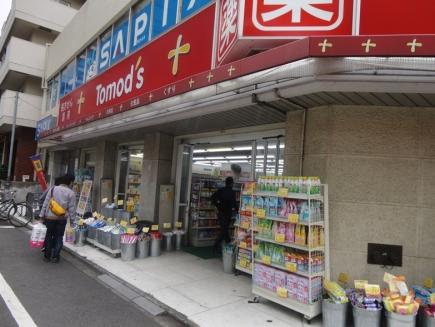 Tomod's 380m until platinum Takanawa shop
トモズ白金高輪店まで380m
Home centerホームセンター 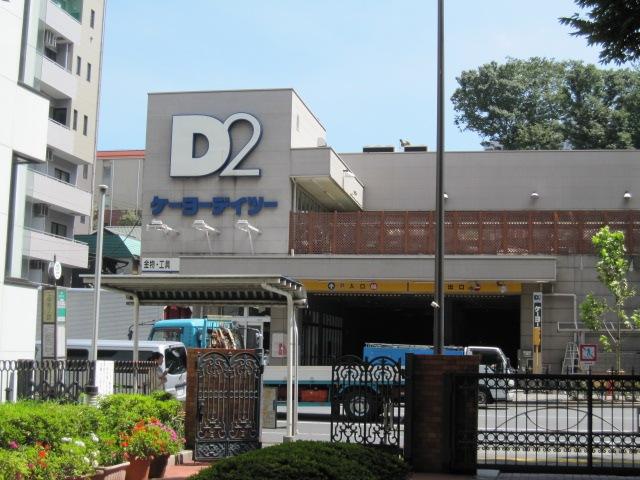 Keiyo Deitsu 371m to Mita shop
ケーヨーデイツー三田店まで371m
Hospital病院 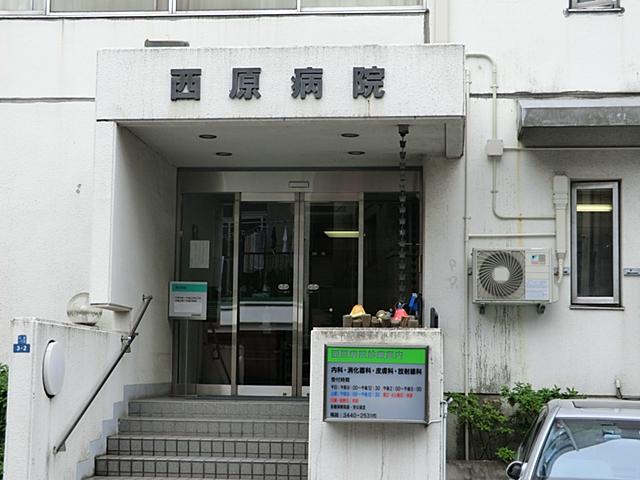 414m until the medical corporation Association Peak Itarikai Nishihara hospital
医療法人社団峰至会西原病院まで414m
Library図書館 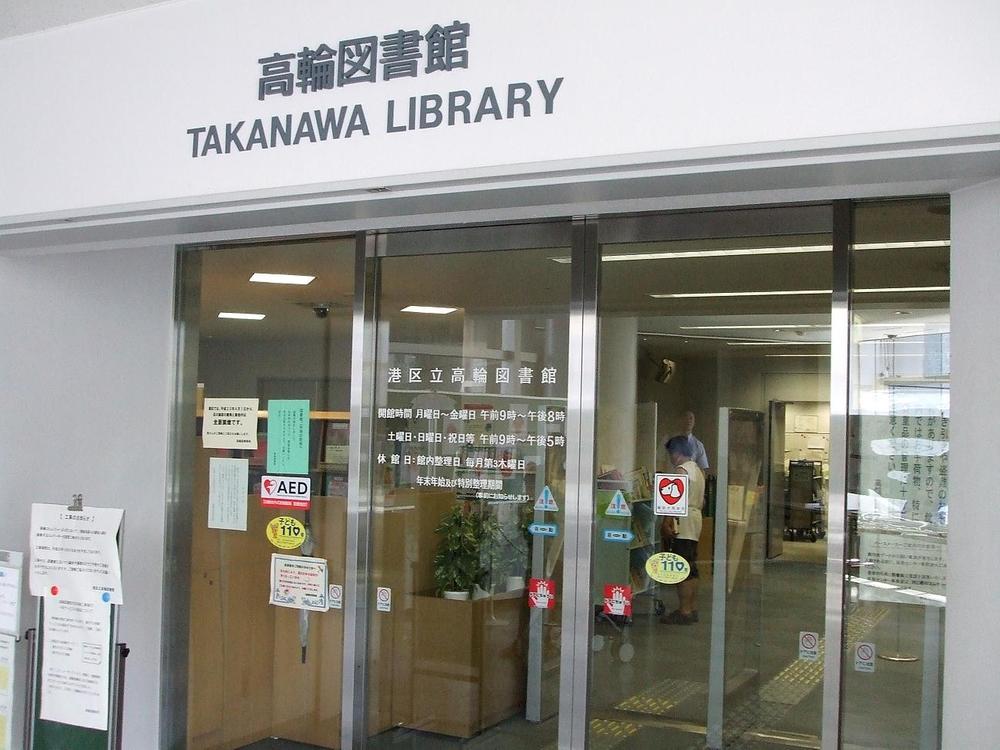 680m from the harbor Ward Takanawa Library
港区立高輪図書館まで680m
Police station ・ Police box警察署・交番 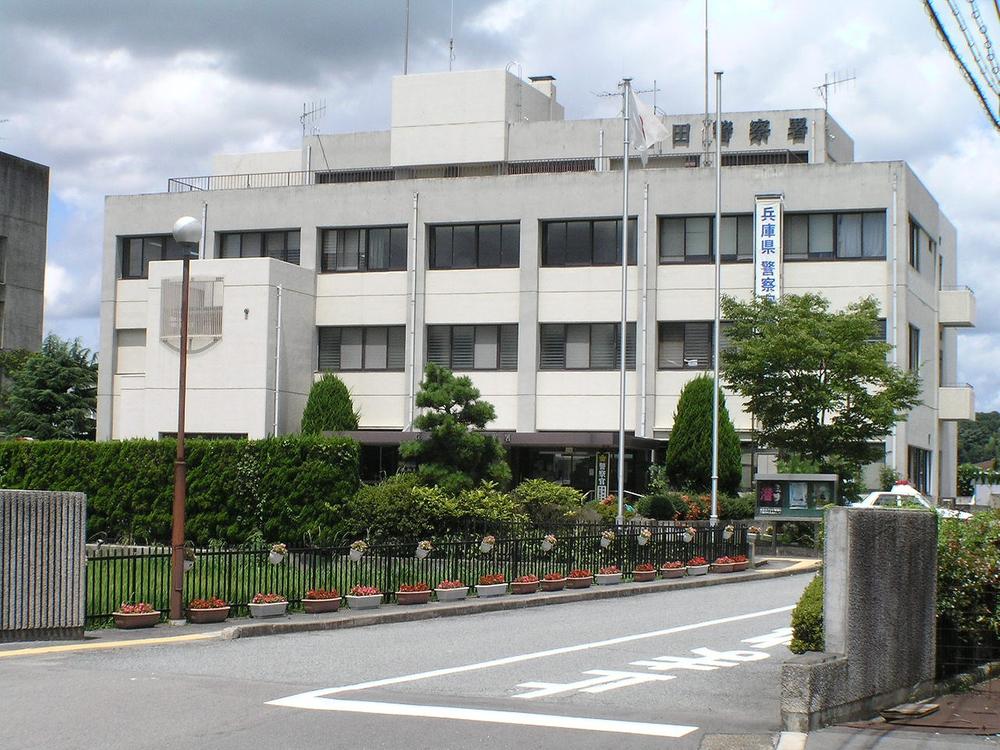 1568m to Mita police station
三田警察署まで1568m
Location
|













