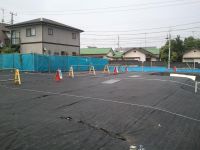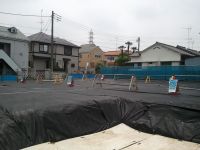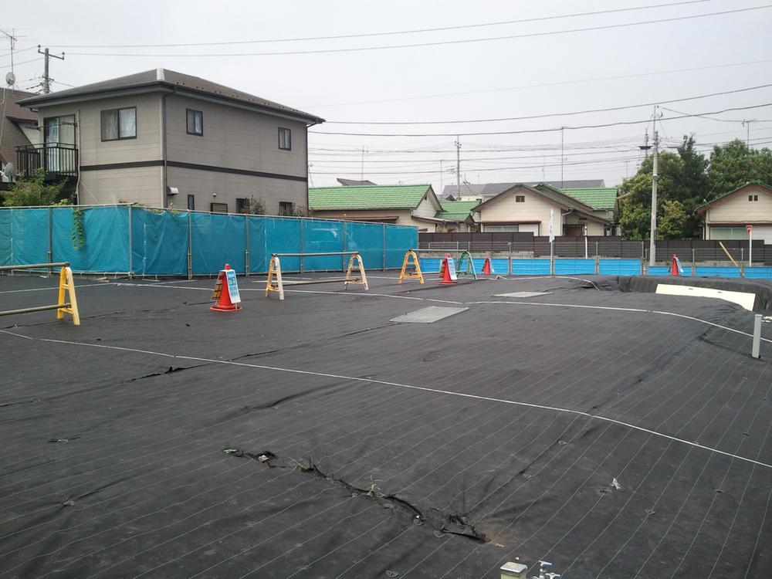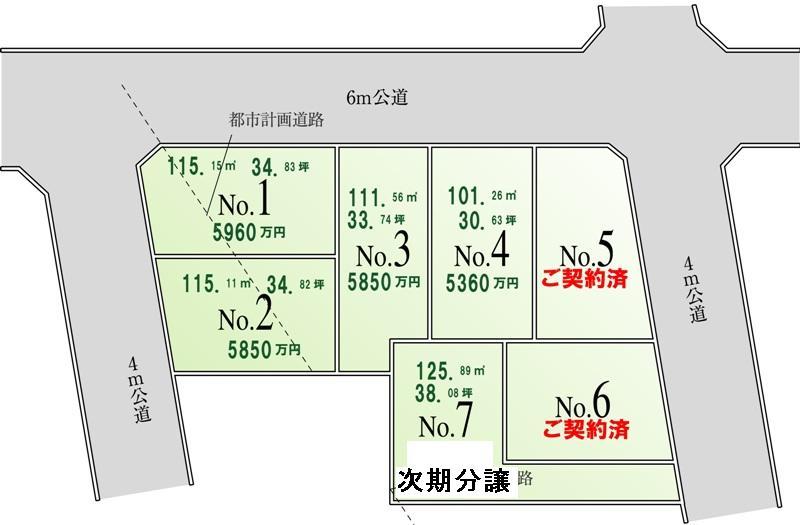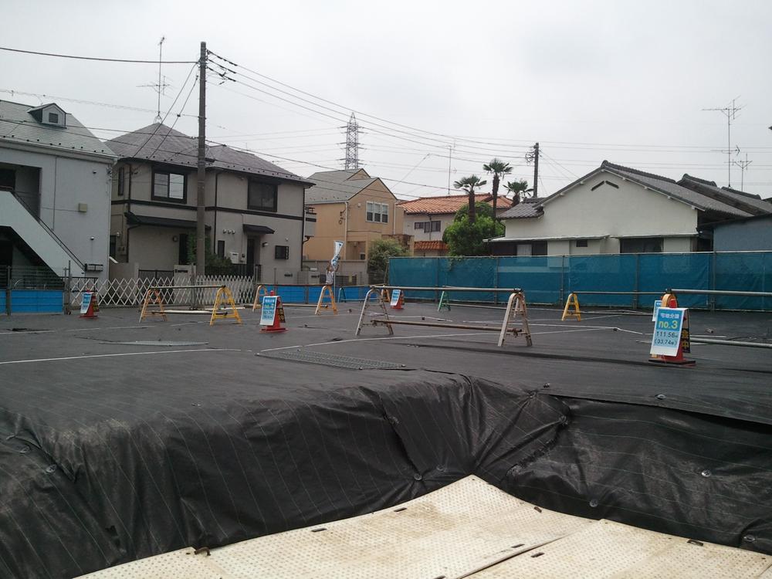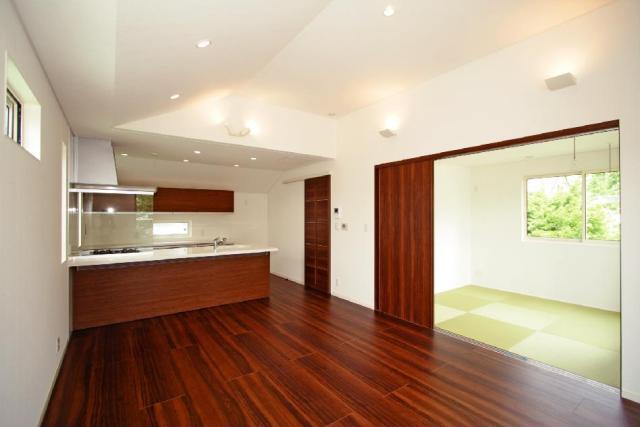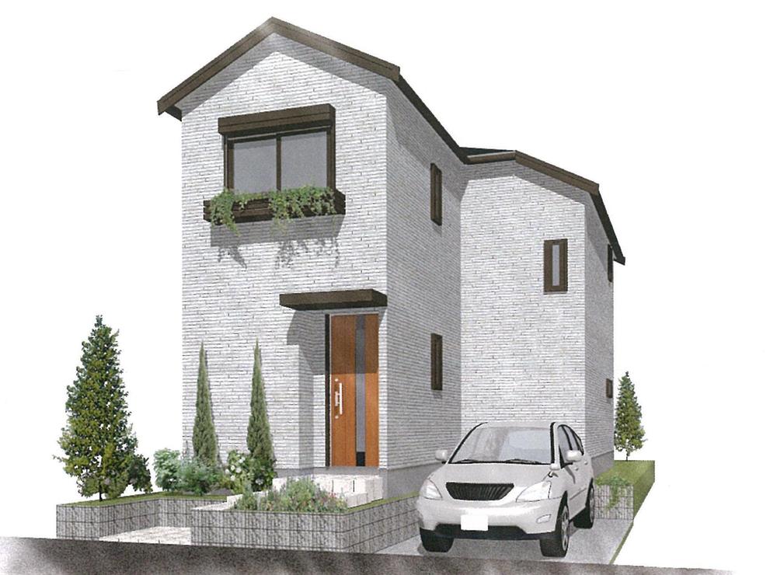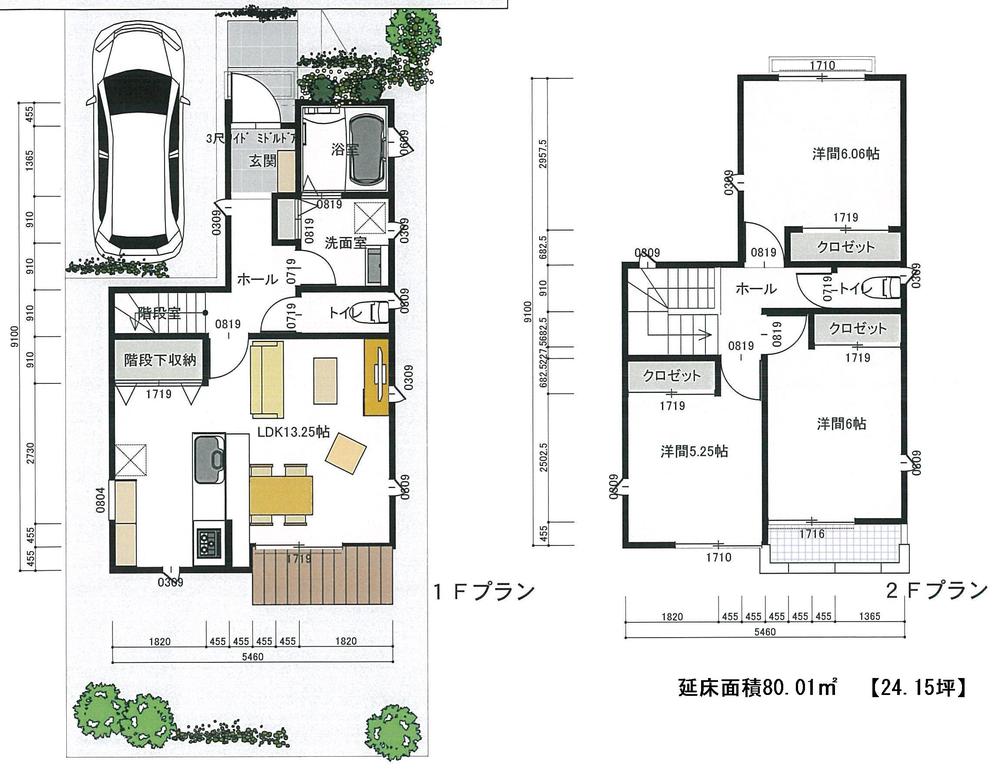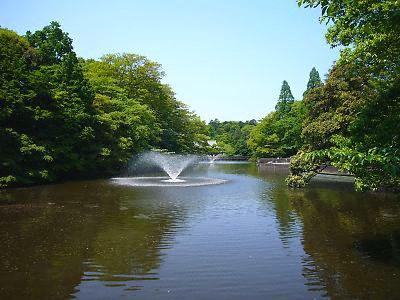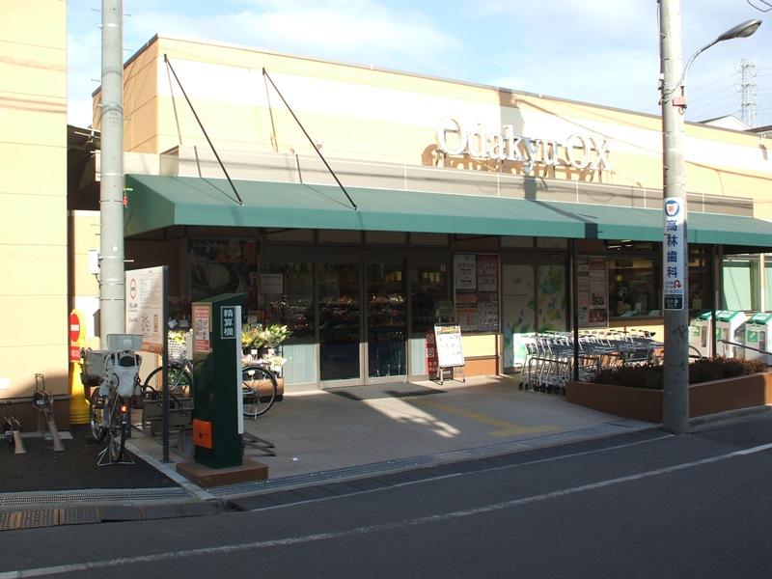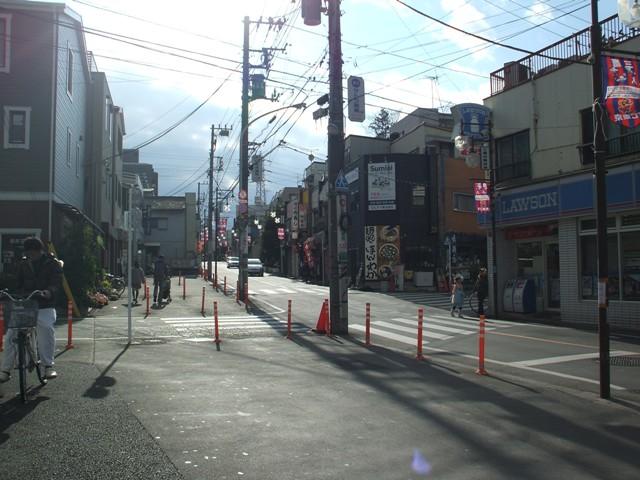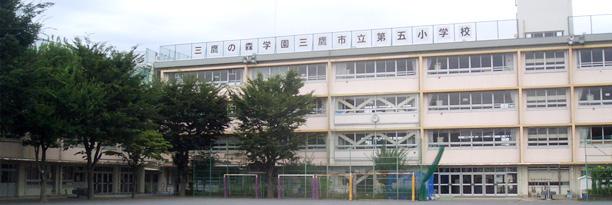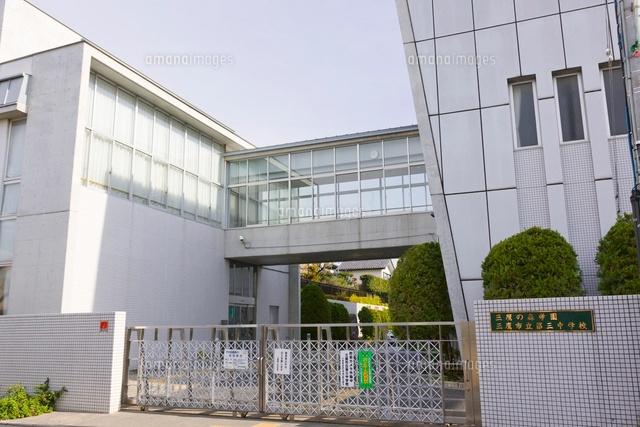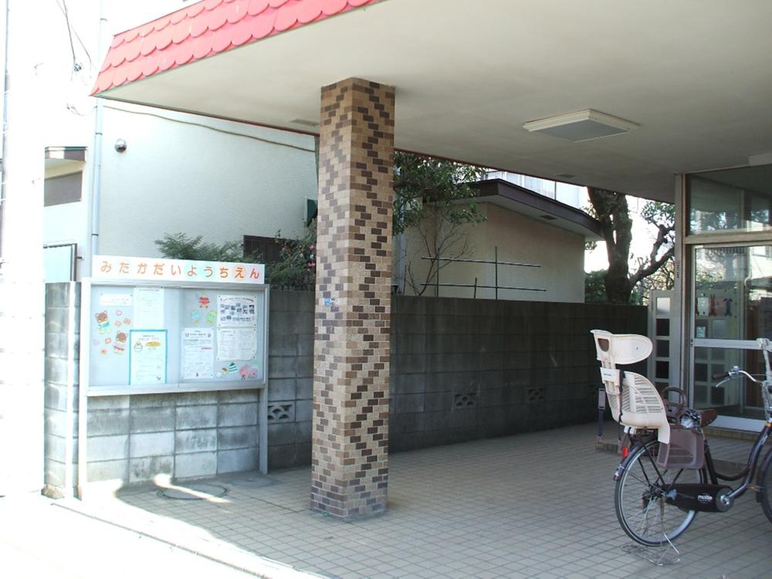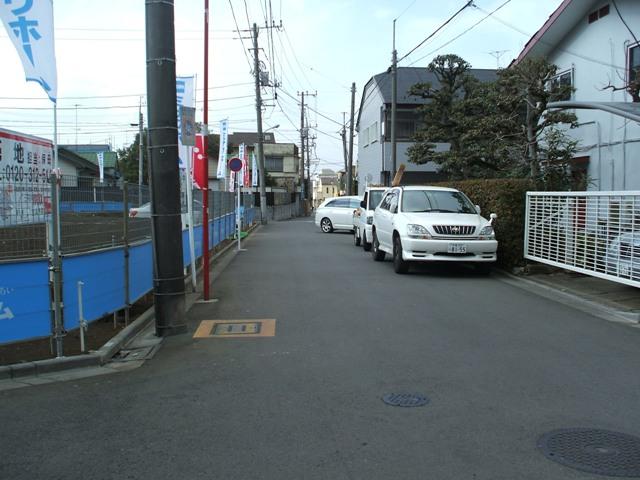|
|
Mitaka City, Tokyo
東京都三鷹市
|
|
Inokashira "Mitakadai" walk 3 minutes
京王井の頭線「三鷹台」歩3分
|
|
It is the location of the station 3-minute walk.
駅徒歩3分の立地です。
|
Features pickup 特徴ピックアップ | | Immediate delivery Allowed / Super close / Yang per good / A quiet residential area / Around traffic fewer / Corner lot / Shaping land / City gas / Located on a hill 即引渡し可 /スーパーが近い /陽当り良好 /閑静な住宅地 /周辺交通量少なめ /角地 /整形地 /都市ガス /高台に立地 |
Price 価格 | | 53,600,000 yen ~ 59,600,000 yen 5360万円 ~ 5960万円 |
Building coverage, floor area ratio 建ぺい率・容積率 | | Kenpei rate: 40%, Volume ratio: 80% 建ペい率:40%、容積率:80% |
Sales compartment 販売区画数 | | 4 compartments 4区画 |
Total number of compartments 総区画数 | | 7 compartment 7区画 |
Land area 土地面積 | | 101.26 sq m ~ 115.15 sq m (30.63 tsubo ~ 34.83 tsubo) (measured) 101.26m2 ~ 115.15m2(30.63坪 ~ 34.83坪)(実測) |
Driveway burden-road 私道負担・道路 | | Road width: 5.6m ~ 4m, Asphaltic pavement 道路幅:5.6m ~ 4m、アスファルト舗装 |
Land situation 土地状況 | | Vacant lot 更地 |
Address 住所 | | Mitaka City, Tokyo Inokashira 2-13 東京都三鷹市井の頭2-13 |
Traffic 交通 | | Inokashira "Mitakadai" walk 3 minutes
Inokashira "Inokashira" walk 10 minutes
JR Chuo Line "Kichijoji" walk 20 minutes 京王井の頭線「三鷹台」歩3分
京王井の頭線「井の頭公園」歩10分
JR中央線「吉祥寺」歩20分
|
Person in charge 担当者より | | Rep Kaneda TomoHitoshi 担当者金田 知仁 |
Contact お問い合せ先 | | TEL: 0800-600-2870 [Toll free] mobile phone ・ Also available from PHS
Caller ID is not notified
Please contact the "saw SUUMO (Sumo)"
If it does not lead, If the real estate company TEL:0800-600-2870【通話料無料】携帯電話・PHSからもご利用いただけます
発信者番号は通知されません
「SUUMO(スーモ)を見た」と問い合わせください
つながらない方、不動産会社の方は
|
Most price range 最多価格帯 | | 58 million yen (1 compartment) 5800万円台(1区画) |
Land of the right form 土地の権利形態 | | Ownership 所有権 |
Building condition 建築条件 | | With 付 |
Time delivery 引き渡し時期 | | Immediate delivery allowed 即引渡し可 |
Land category 地目 | | Residential land 宅地 |
Use district 用途地域 | | One low-rise 1種低層 |
Other limitations その他制限事項 | | Regulations have by the Law for the Protection of Cultural Properties, Quasi-fire zones, Some city planning road 文化財保護法による規制有、準防火地域、一部都市計画道路 |
Overview and notices その他概要・特記事項 | | Contact: Kaneda TomoHitoshi, Facilities: Public Water Supply, This sewage, City gas 担当者:金田 知仁、設備:公営水道、本下水、都市ガス |
Company profile 会社概要 | | <Seller> Governor of Tokyo (1) the first 089,930 No. Misawa Homes Tama Co., Ltd. Musashino sales department Yubinbango180-0004 Musashino-shi, Tokyo Kichijojihon cho 3-23-1 <売主>東京都知事(1)第089930号ミサワホーム多摩(株)武蔵野営業部〒180-0004 東京都武蔵野市吉祥寺本町3-23-1 |
