Land/Building » Kanto » Tokyo » Mitaka City
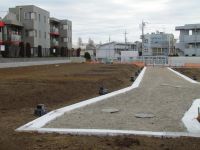 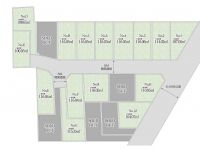
| | Mitaka City, Tokyo 東京都三鷹市 |
| JR Chuo Line "Kichijoji" bus 14 minutes Kyorin University Hospital entrance walk 1 minute JR中央線「吉祥寺」バス14分杏林大学病院入口歩1分 |
| City gas, Development subdivision in, Building plan example there, 2 along the line more accessible, Yang per good, Siemens south road, Shaping land 都市ガス、開発分譲地内、建物プラン例有り、2沿線以上利用可、陽当り良好、南側道路面す、整形地 |
| ■ Beautiful cityscape of all 20 compartments was born ■ Kichijoji ・ Mitaka ・ There is bus service number to Sengawa Station, Convenience of a good location ■ Plan Consultation by first-class architect! We will create a floor plan of your choice for free ■ Reliable model house being published is the home of a local construction manufacturer construction ■全20区画の美しい街並みが誕生しました■吉祥寺・三鷹・仙川駅へのバス便多数あり、利便性の良い立地です■一級建築士によるプラン相談会!無料でご希望の間取りを作成致します■信頼できる地元建設メーカー施工の家ですモデルハウス公開中 |
Features pickup 特徴ピックアップ | | 2 along the line more accessible / Yang per good / Siemens south road / Shaping land / City gas / Development subdivision in / Building plan example there 2沿線以上利用可 /陽当り良好 /南側道路面す /整形地 /都市ガス /開発分譲地内 /建物プラン例有り | Property name 物件名 | | Musashino LUX- Shinkawa 6-chome all 20 compartments - 武蔵野LUX-新川6丁目全20区画- | Price 価格 | | 30,700,000 yen ~ 39,700,000 yen 3070万円 ~ 3970万円 | Building coverage, floor area ratio 建ぺい率・容積率 | | Kenpei rate: 40% ・ 60%, Volume ratio: 80% ・ 200% 建ペい率:40%・60%、容積率:80%・200% | Sales compartment 販売区画数 | | 14 compartment 14区画 | Total number of compartments 総区画数 | | 20 compartment 20区画 | Land area 土地面積 | | 100.05 sq m ~ 116.05 sq m (registration) 100.05m2 ~ 116.05m2(登記) | Driveway burden-road 私道負担・道路 | | Contact road: about 5m development road, Southeast side 5.54m public road 接道:約5m開発道路、南東側5.54m公道 | Land situation 土地状況 | | Vacant lot 更地 | Address 住所 | | Mitaka City, Tokyo Shinkawa 6 東京都三鷹市新川6 | Traffic 交通 | | JR Chuo Line "Kichijoji" bus 14 minutes Kyorin University Hospital entrance walk 1 minute
JR Chuo Line "Mitaka" bus 18 minutes Kyorin University Hospital entrance walk 2 minutes
Keio Line "Sengawa" 15 minutes Mitaka High School before walking 4 minutes by bus JR中央線「吉祥寺」バス14分杏林大学病院入口歩1分
JR中央線「三鷹」バス18分杏林大学病院入口歩2分
京王線「仙川」バス15分三鷹高校前歩4分
| Related links 関連リンク | | [Related Sites of this company] 【この会社の関連サイト】 | Person in charge 担当者より | | Rep Watanabe Eiji Age: 30 Daigyokai Experience: 10 years Mitaka ・ Please leave if Setagaya area! I will be happy to help "Jukatsu" of customers. 担当者渡辺 英司年齢:30代業界経験:10年三鷹・世田谷エリアならお任せ下さい!お客様の「住活」のお手伝いをさせていただきます。 | Contact お問い合せ先 | | TEL: 0120-785811 [Toll free] Please contact the "saw SUUMO (Sumo)" TEL:0120-785811【通話料無料】「SUUMO(スーモ)を見た」と問い合わせください | Most price range 最多価格帯 | | 39 million yen (8 compartment) 3900万円台(8区画) | Land of the right form 土地の権利形態 | | Ownership 所有権 | Building condition 建築条件 | | With 付 | Time delivery 引き渡し時期 | | Consultation 相談 | Land category 地目 | | Residential land 宅地 | Use district 用途地域 | | One low-rise, One middle and high 1種低層、1種中高 | Overview and notices その他概要・特記事項 | | Contact: Watanabe Eiji, Facilities: Public Water Supply, This sewage, City gas 担当者:渡辺 英司、設備:公営水道、本下水、都市ガス | Company profile 会社概要 | | <Mediation> Governor of Tokyo (8) No. 045987 (Corporation) Tokyo Metropolitan Government Building Lots and Buildings Transaction Business Association (Corporation) metropolitan area real estate Fair Trade Council member (Ltd.) Komatsu Home Lesson 3 Yubinbango190-0023 Tachikawa City, Tokyo Shibasaki-cho 2-4-6 <仲介>東京都知事(8)第045987号(公社)東京都宅地建物取引業協会会員 (公社)首都圏不動産公正取引協議会加盟(株)コマツホーム3課〒190-0023 東京都立川市柴崎町2-4-6 |
Local land photo現地土地写真 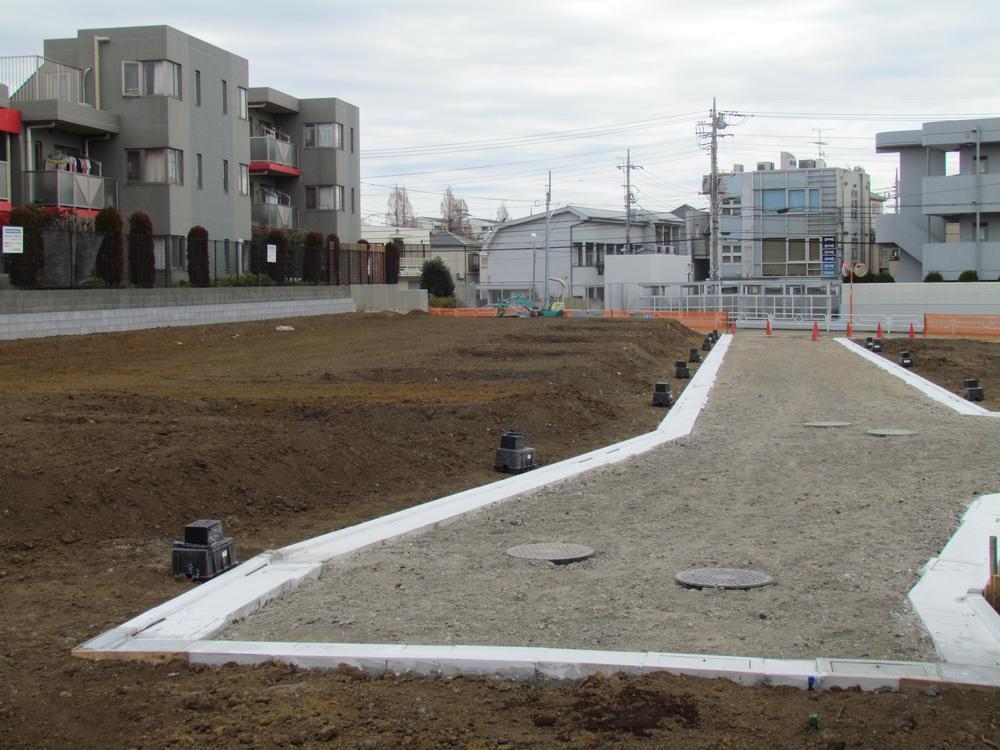 Local (January 2014) Shooting
現地(2014年1月)撮影
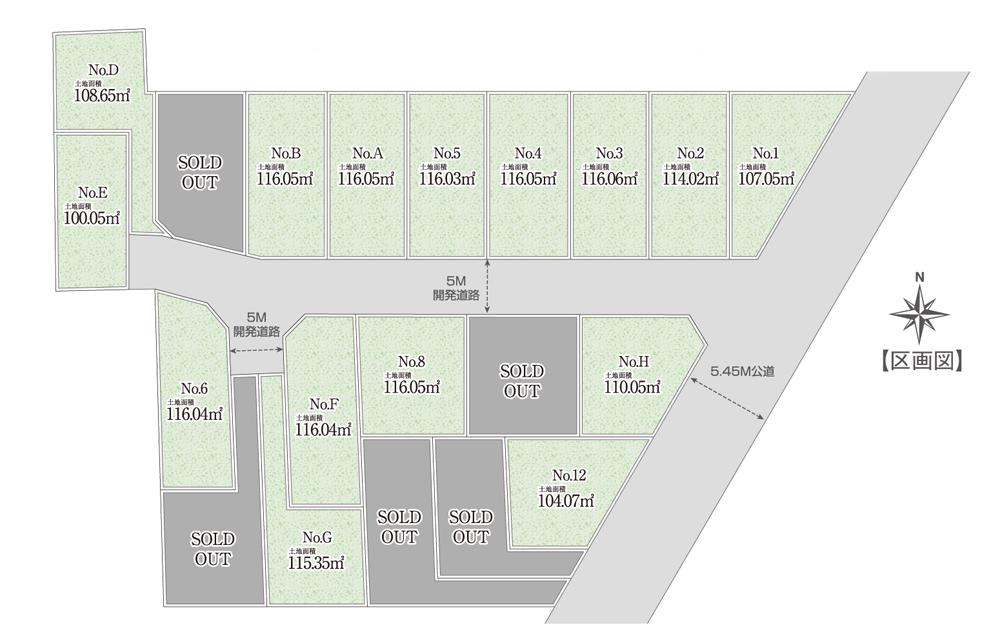 The entire compartment Figure
全体区画図
Building plan example (exterior photos)建物プラン例(外観写真) 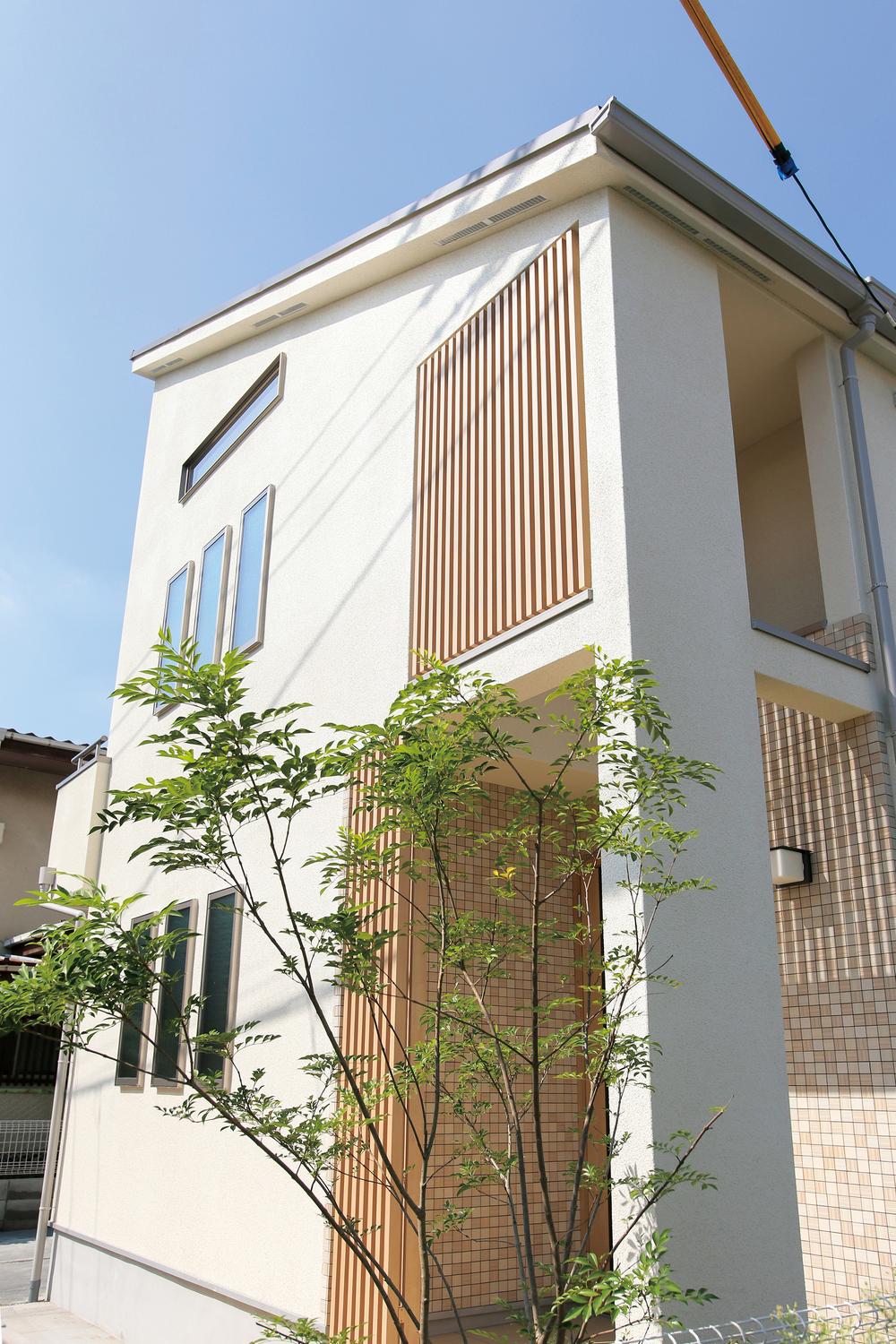 Also fashionable rendition looks to paste the court lines and tiles around the front door
玄関周りにはコートラインやタイルを貼り見た目もおしゃれに演出します
Building plan example (introspection photo)建物プラン例(内観写真) 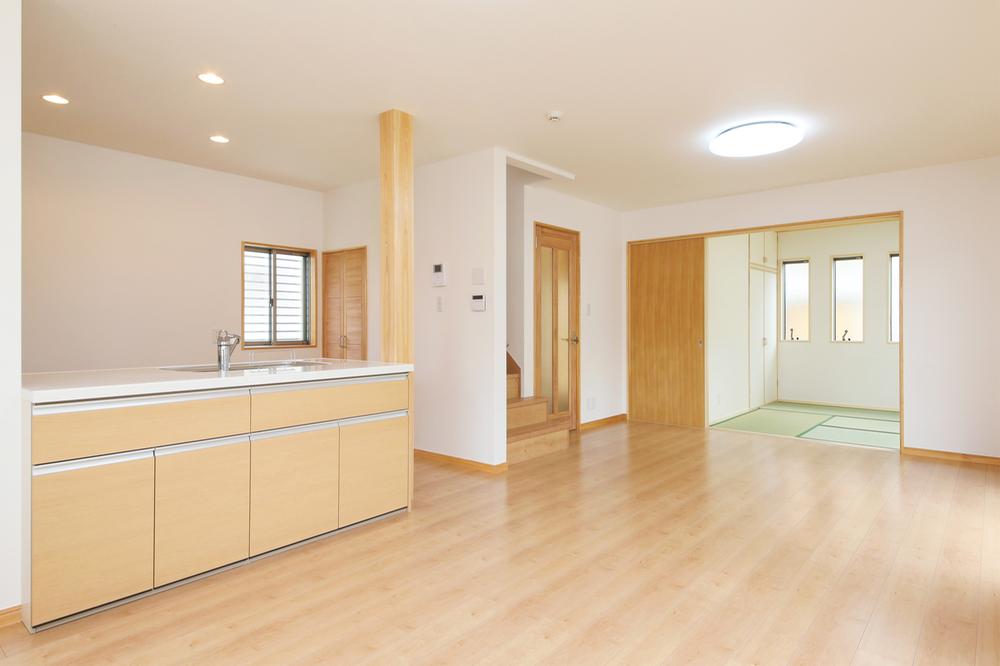 Families gather living, especially in the kitchen next to which we use the mind we established the solid wood of 5 cun angle of domestic cypress as a mainstay. Spacious kitchen surface ・ It Shimae lot both back has become the storage
家族が集まるリビングは特に気を遣いますキッチン横には国産檜の5寸角の無垢材を大黒柱として設置しました。広々したキッチンは表面・背面どちらも収納になっており沢山しまえます
Building plan example (exterior photos)建物プラン例(外観写真) 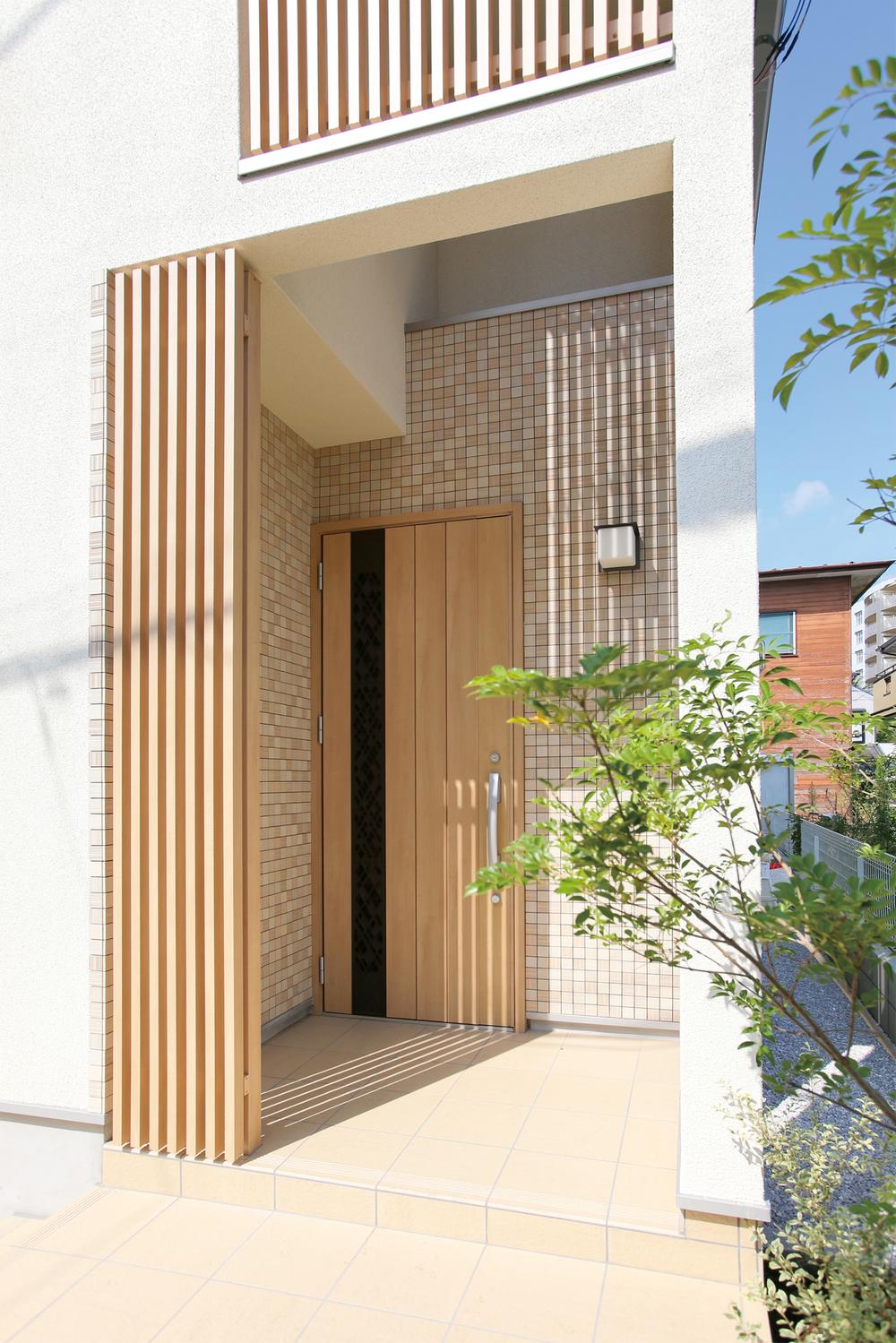 Exterior is also included in the standard specification of around of course your garden
もちろんお庭周りのエクステリアも標準仕様に含まれます
Building plan example (introspection photo)建物プラン例(内観写真) 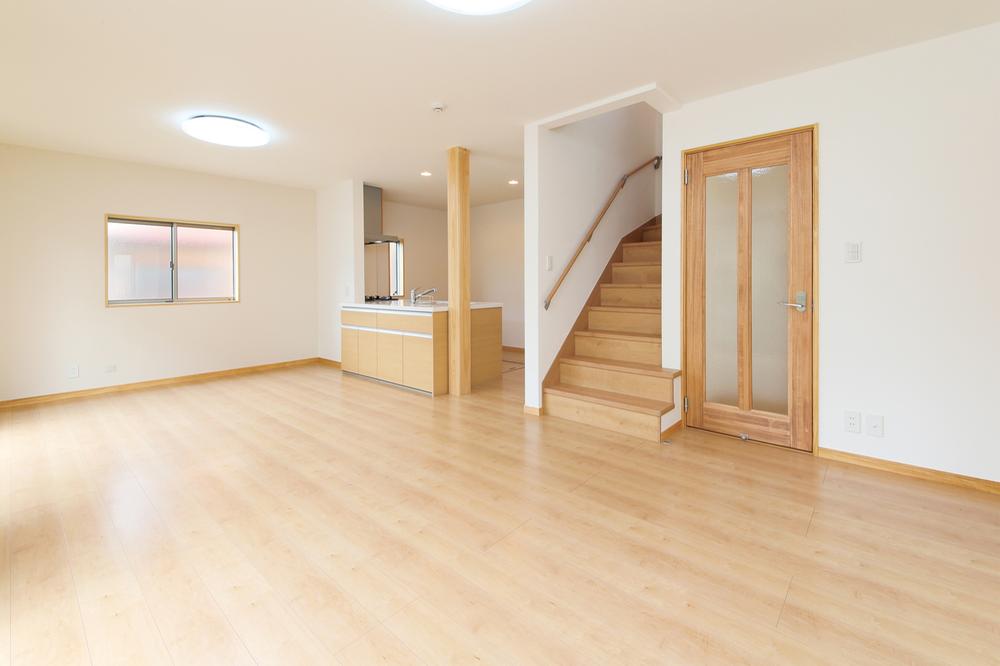 Door of the room is stuck to solid wood, Quite different from the typical sheet bonded goods, Is a texture that is a profound feeling!
室内の扉は無垢材にこだわっており、一般的なシート貼り商品とは全く違った、重厚感ある質感です!
Building plan example (floor plan)建物プラン例(間取り図) 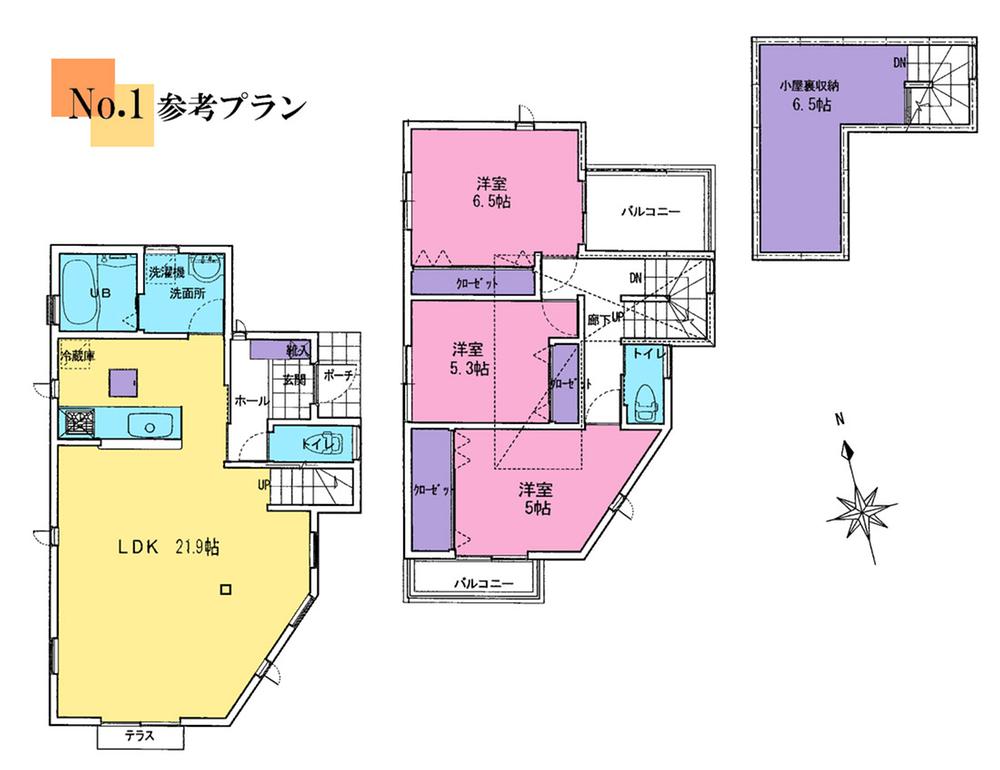 Building plan example (No. 1 compartment) 3LDK, Land price 37,700,000 yen, Land area 107.05 sq m , Building price 16.8 million yen, Building area 94.19 sq m
建物プラン例(1号区画)3LDK、土地価格3770万円、土地面積107.05m2、建物価格1680万円、建物面積94.19m2
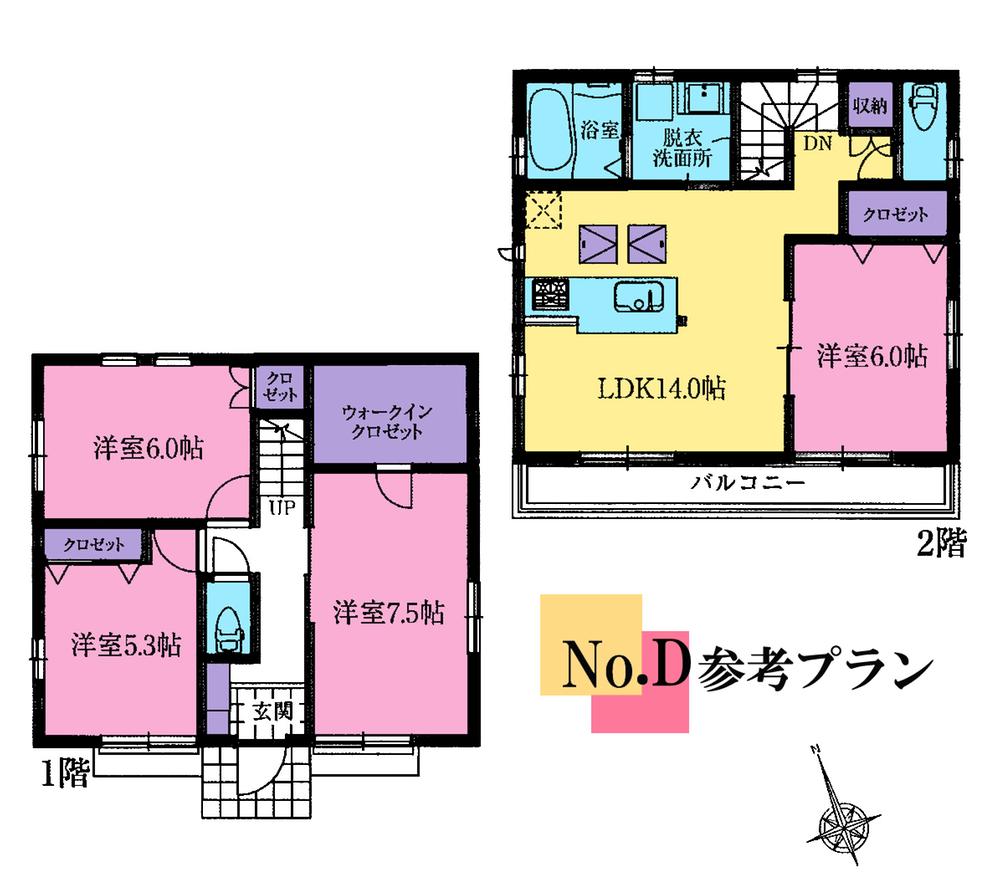 Building plan example (D No. compartment) 4LDK, Land price 30,700,000 yen, Land area 108.65 sq m , Building price 16,830,000 yen, Building area 92.74 sq m
建物プラン例(D号区画)4LDK、土地価格3070万円、土地面積108.65m2、建物価格1683万円、建物面積92.74m2
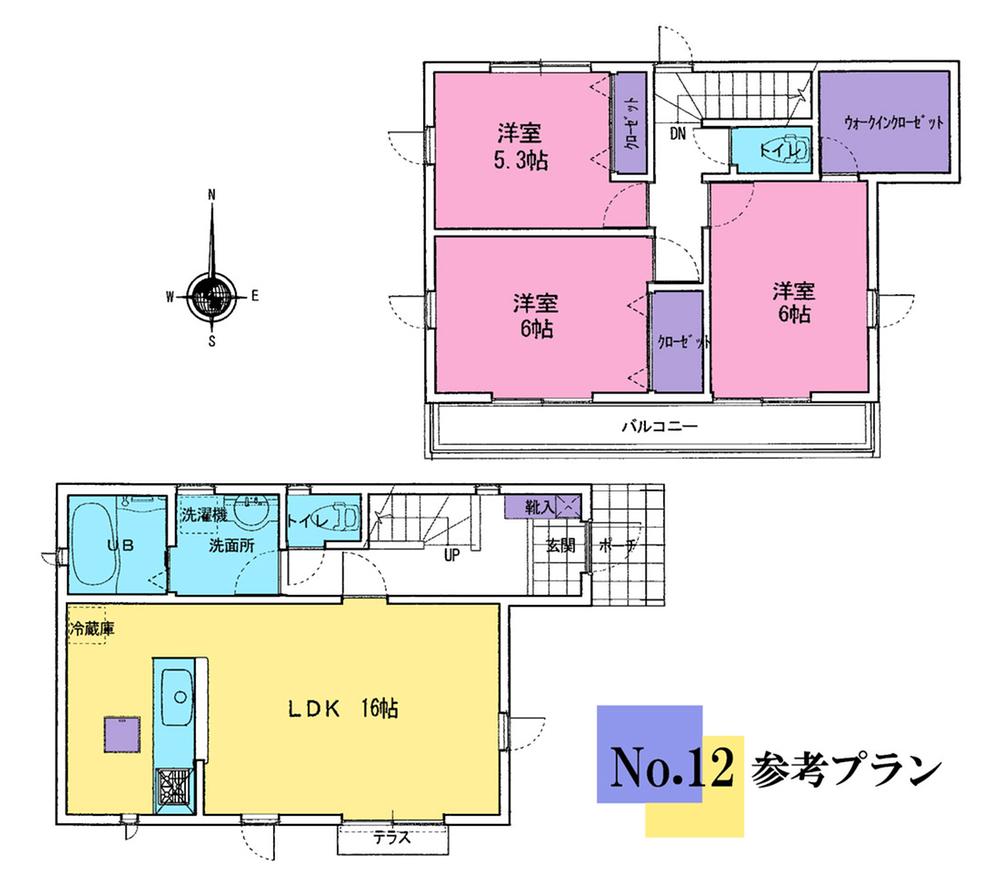 Building plan example (No. 12 compartment) 3LDK, Land price 39 million yen, Land area 104.07 sq m , Building price 15 million yen, Building area 84.28 sq m
建物プラン例(12号区画)3LDK、土地価格3900万円、土地面積104.07m2、建物価格1500万円、建物面積84.28m2
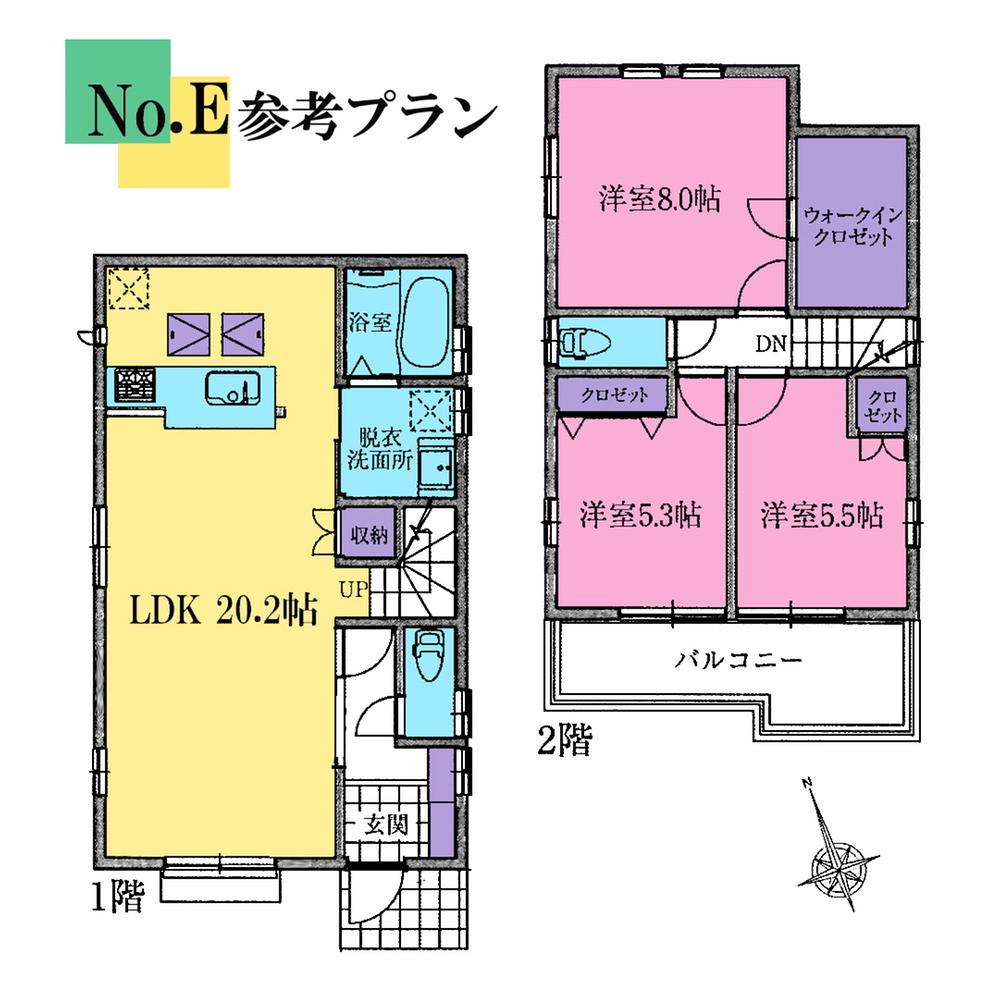 Building plan example (E No. compartment) 3LDK, Land price 34,700,000 yen, Land area 100.05 sq m , Building price 16.8 million yen, Building area 92.74 sq m
建物プラン例(E号区画)3LDK、土地価格3470万円、土地面積100.05m2、建物価格1680万円、建物面積92.74m2
Building plan example (introspection photo)建物プラン例(内観写真) 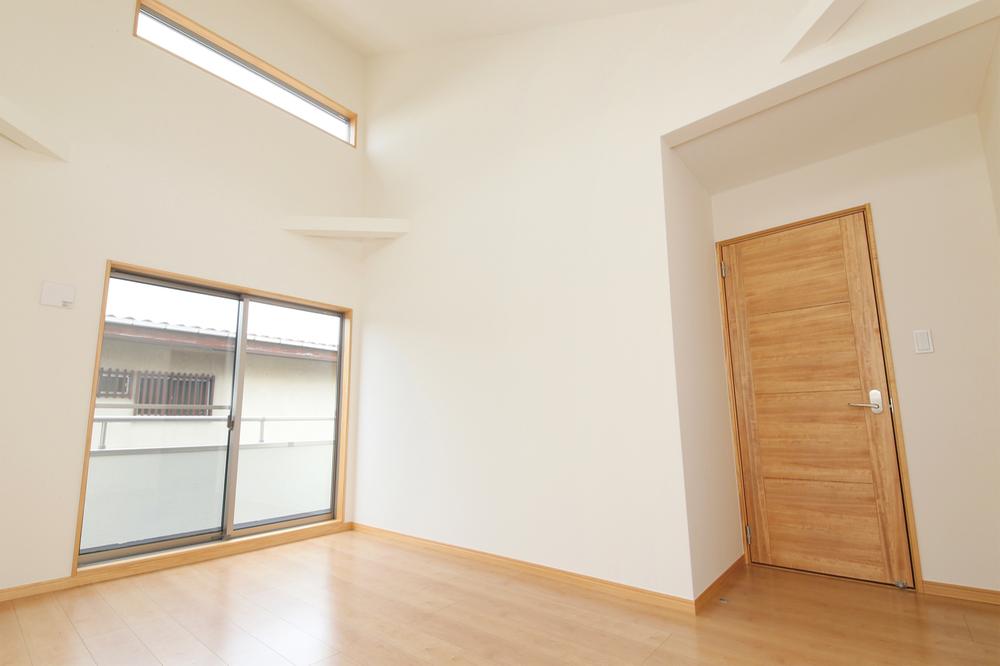 Chamber for introducing light, Of course, heat insulation sash is that the 15% glass area than the standard normal sash SAMOS-II and up ・ Sound insulation ・ Also pursue thorough airtightness!
室内は光を取り入れるため、サッシはSAMOS-IIを標準装備通常のサッシよりも15%ガラス面積がアップしますもちろん断熱性・防音性・気密性にも徹底追及しています!
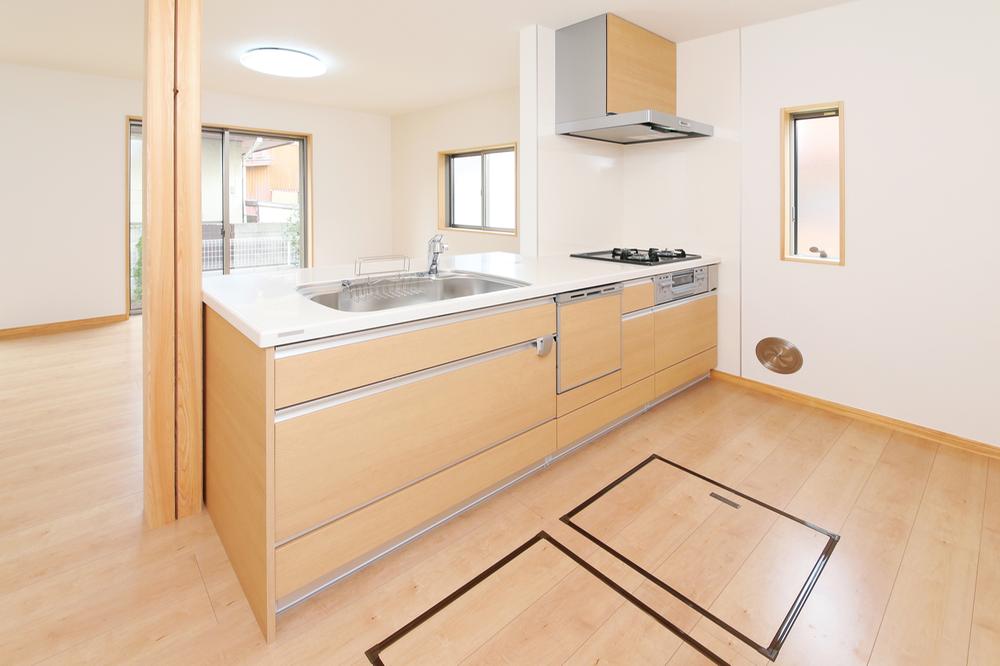 Spacious kitchen surface ・ Rear Both put a lot put away has become the storage sink in front of the dead space also enabled in the pitter-patter-kun use
広々したキッチンは表面・背面どちらも収納になっており沢山仕舞い込めますシンク手前のデットスペースもパタパタくんで有効利用
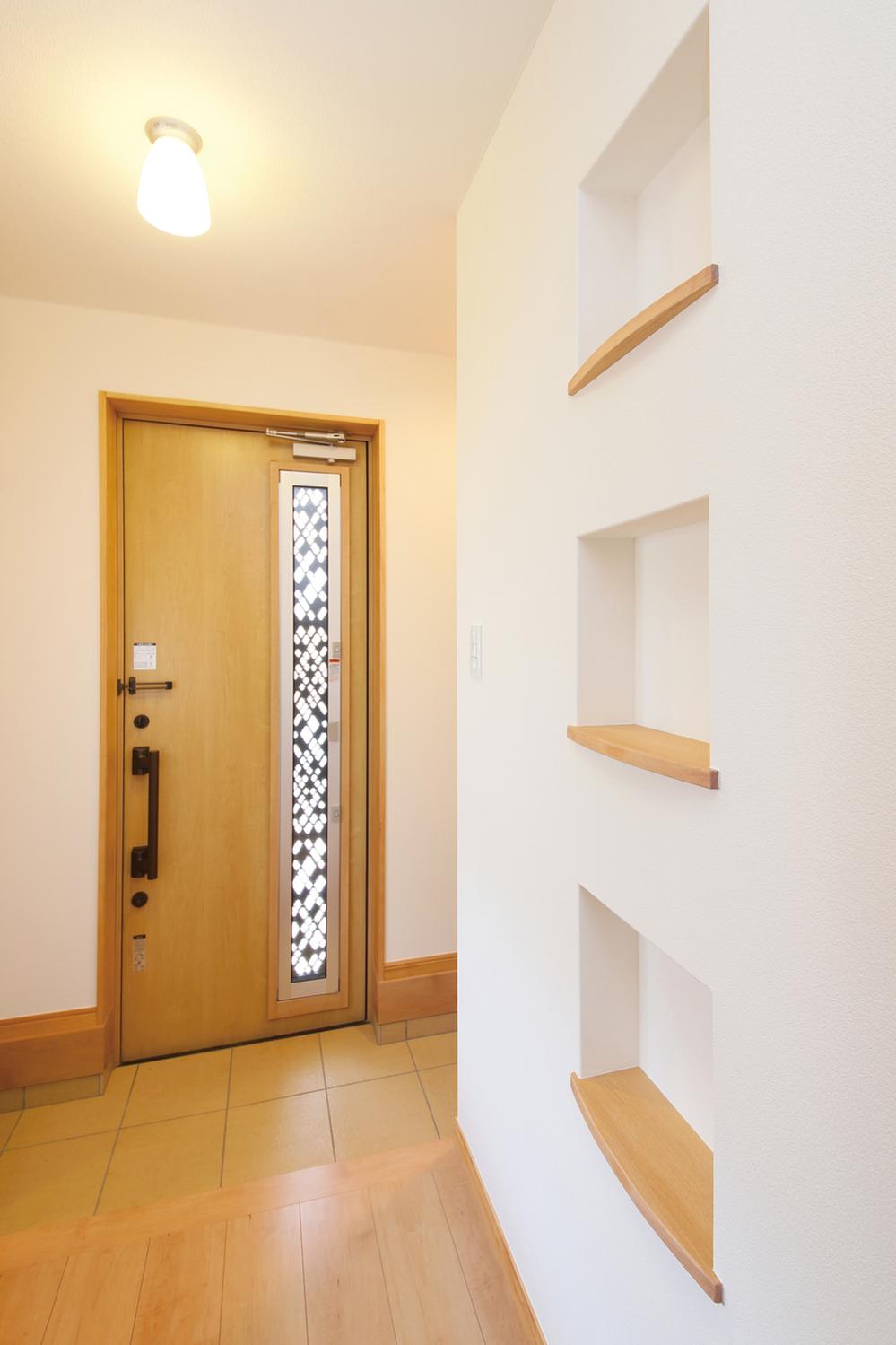 You can incorporate the wind remains closed the entrance in the adoption wind door
採風ドアで玄関を閉めたまま風を取り入れることができます
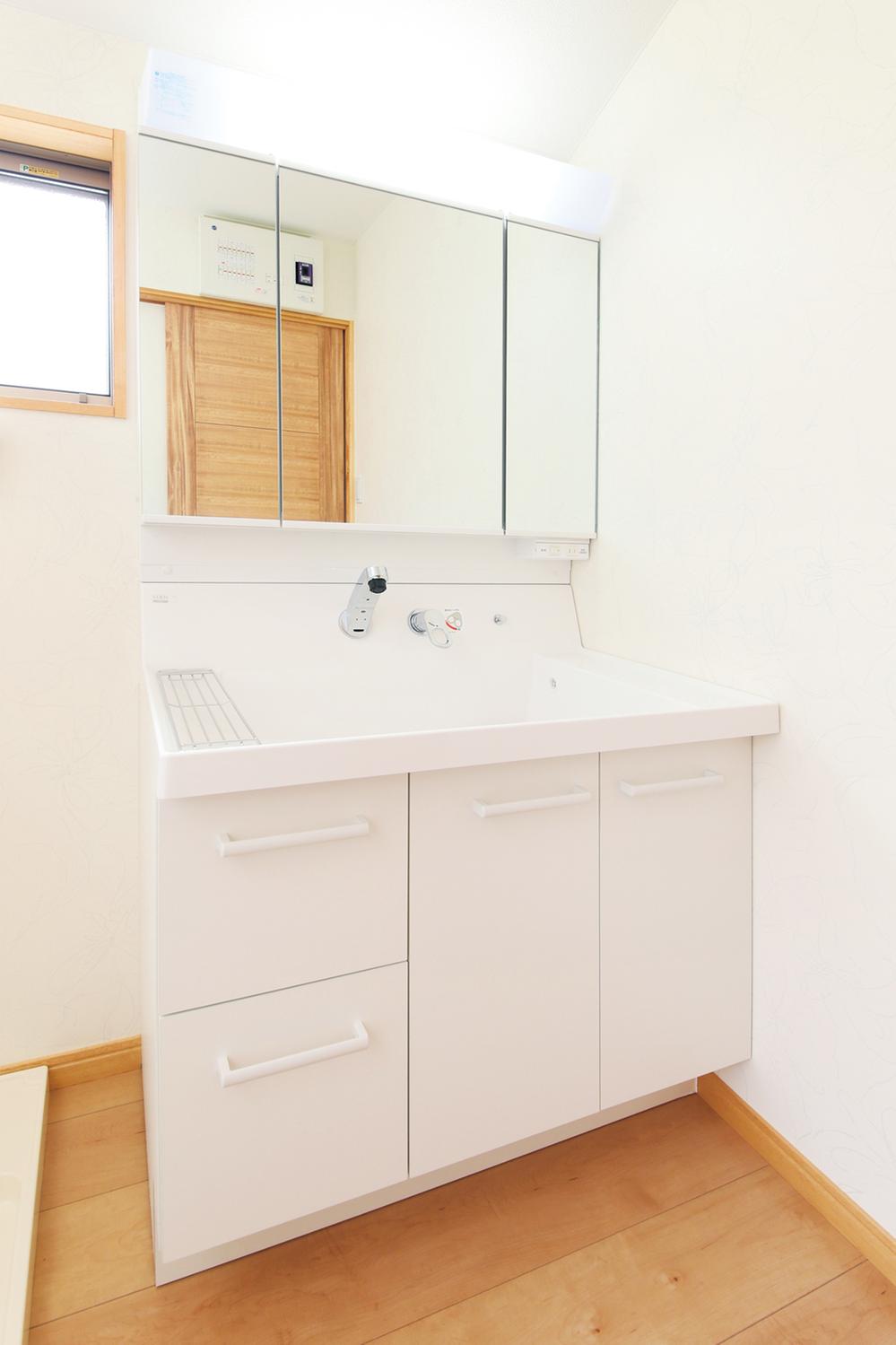 The vanity You are standard equipped with a three-sided mirror. Function that wife is happy, such as clean and easy to labor without drainage outlet and natural energy-saving Eco-handle has been enhanced
洗面化粧台には3面鏡を標準装備としています。お掃除しやすいてまなし排水口や自然に省エネエコハンドルなど奥様が喜ぶ機能が充実しています
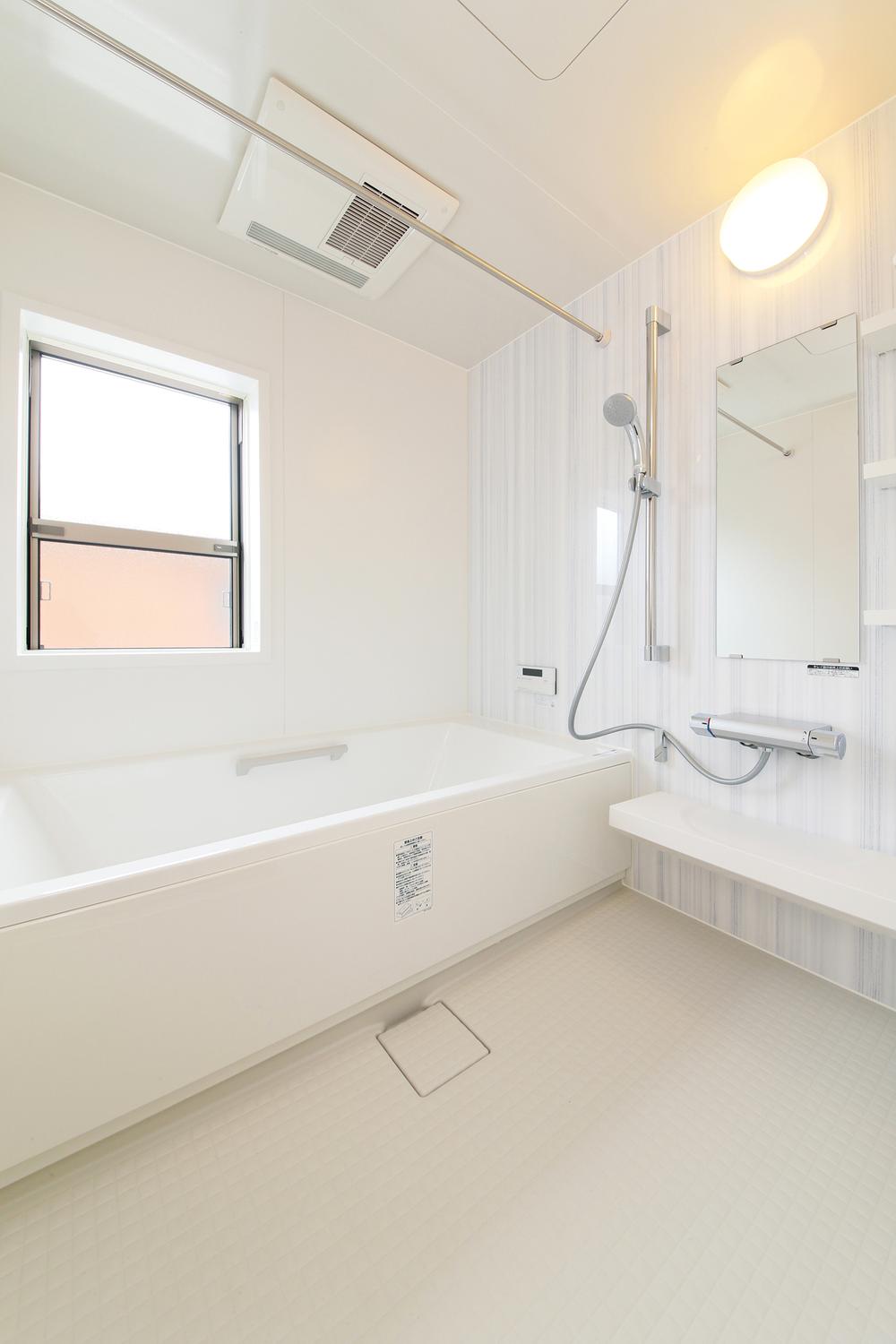 Cleaning also Easy of Kururin poi you can bathe to be having to worry about the time in the different families of bathing time Samobasu ・ Clean bathtub ・ Kireidoa ・ Thermo is the floor etc .. nice feature packed
サーモバスで入浴時間の異なるご家族でも時間を気にせすに入浴できますおそうじもらくらくのくるりんポイ・キレイ浴槽・キレイドア・サーモフロアーetc..素敵な機能が満載です
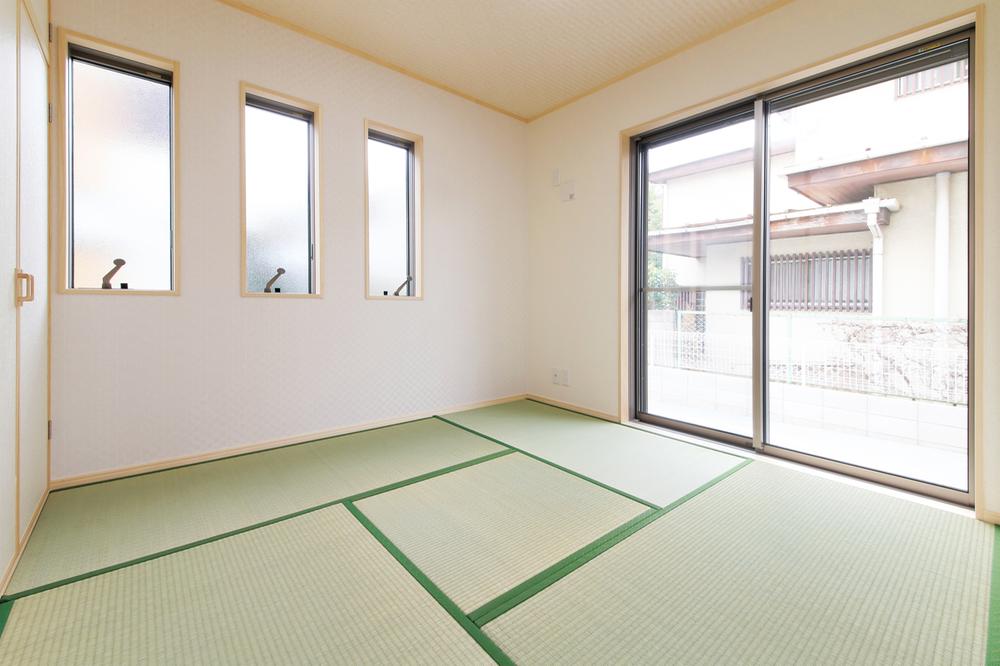 Chamber for introducing light, Sash is standard equipped with a SAMOS-II
室内は光を取り入れるため、サッシはSAMOS-IIを標準装備
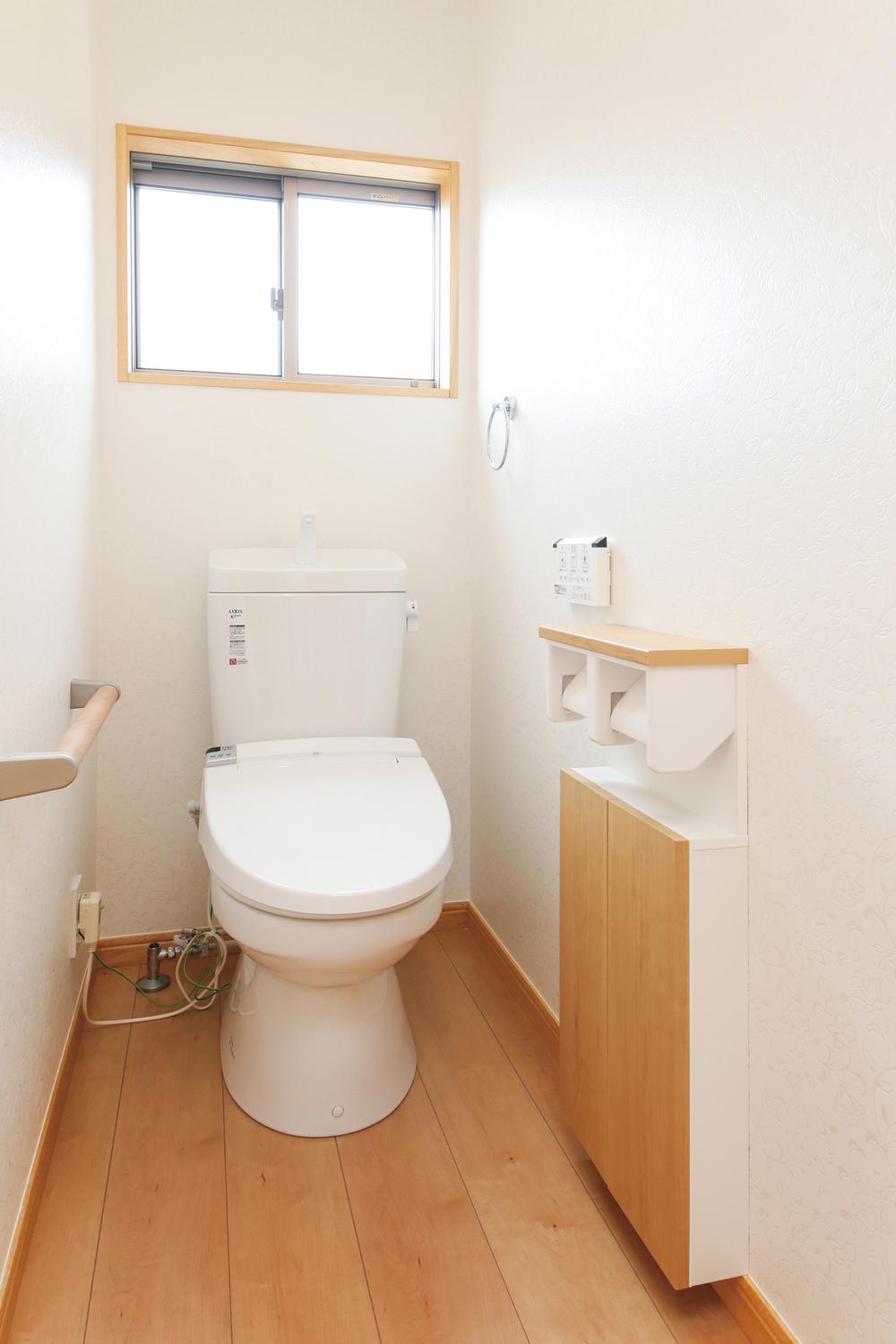 Own savings in water-saving function with toilet ECO5
節水機能付きトイレECO5で勝手に節約
Local photos, including front road前面道路含む現地写真 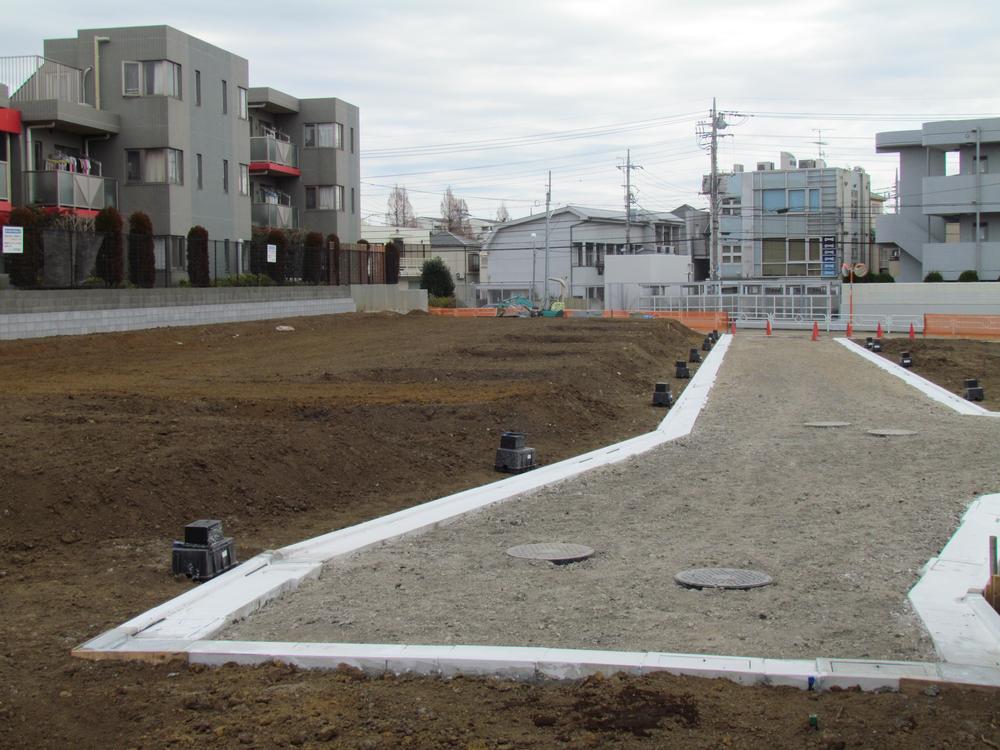 Local (January 2014) Shooting
現地(2014年1月)撮影
Local land photo現地土地写真 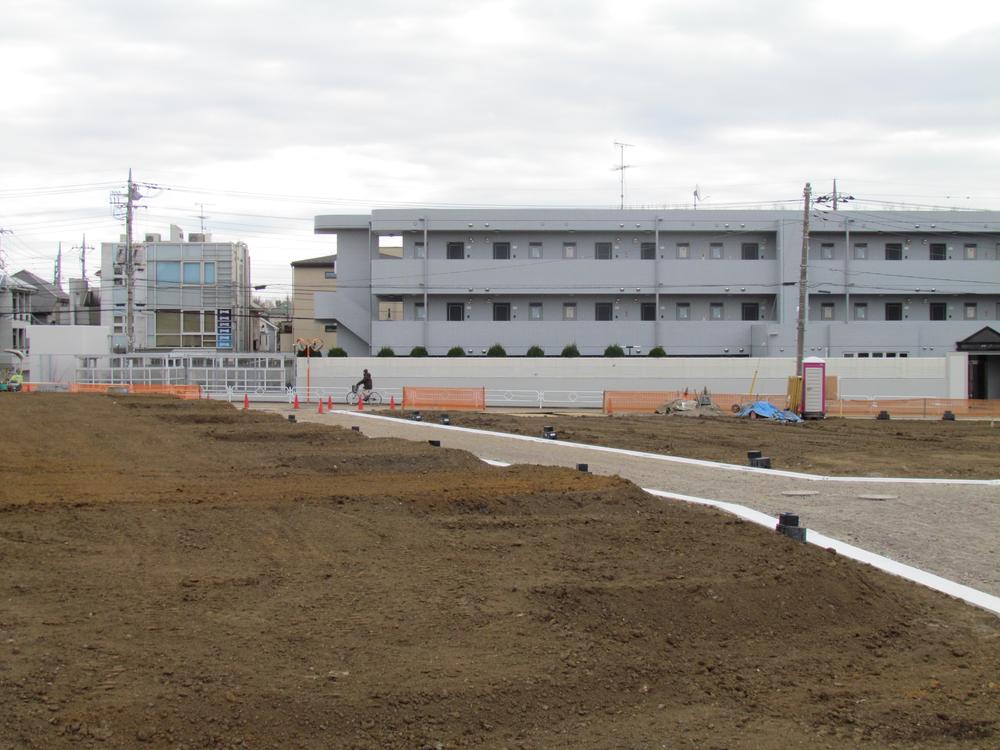 Local (January 2014) Shooting
現地(2014年1月)撮影
Kindergarten ・ Nursery幼稚園・保育園 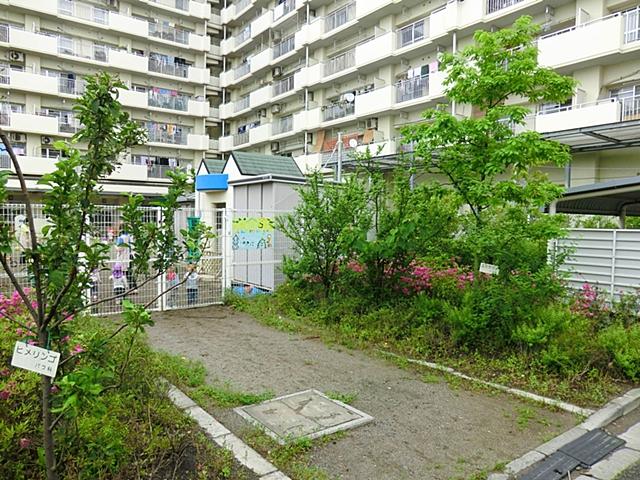 650m until the Mitaka Municipal Shinkawa nursery
三鷹市立新川保育園まで650m
Primary school小学校 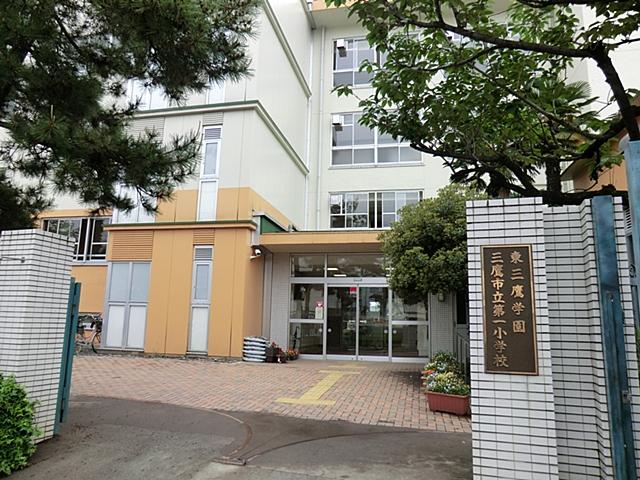 480m until the Mitaka Municipal first elementary school
三鷹市立第一小学校まで480m
Junior high school中学校 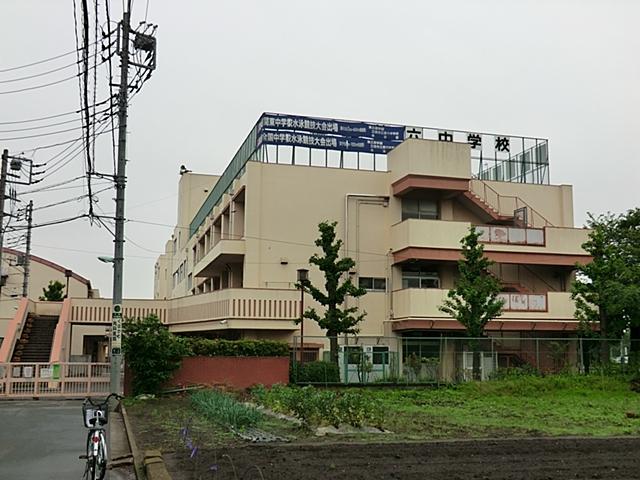 920m until the Mitaka Municipal sixth junior high school
三鷹市立第六中学校まで920m
Hospital病院 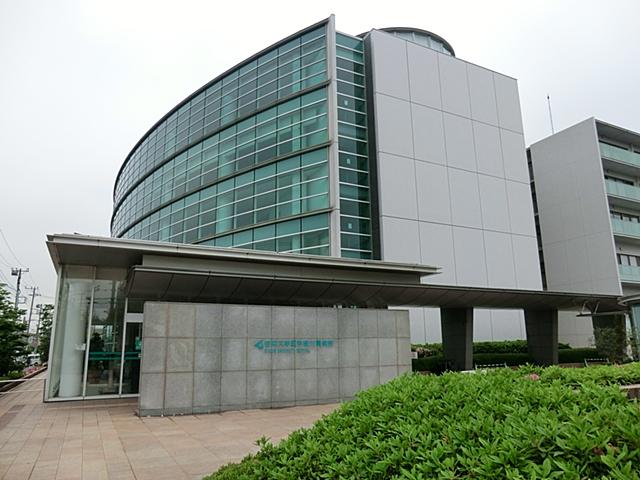 Kyorindai 302m to the hospital
杏林大病院まで302m
Park公園 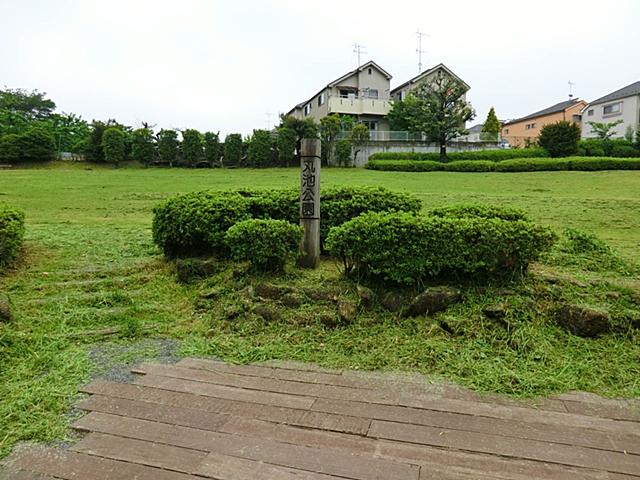 210m until Maruike park
丸池公園まで210m
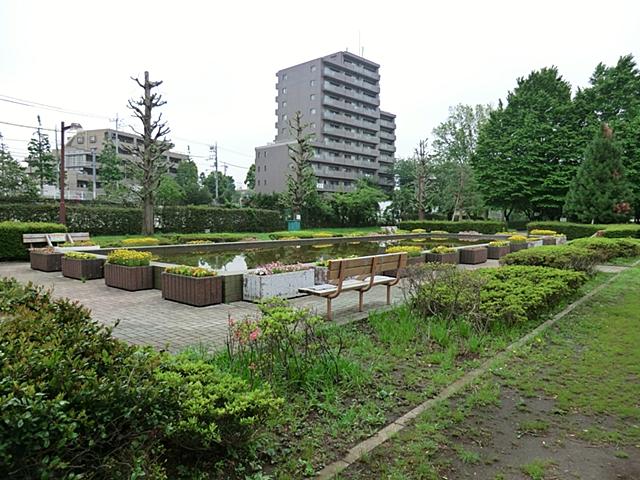 280m until Sengawa park
仙川公園まで280m
Supermarketスーパー 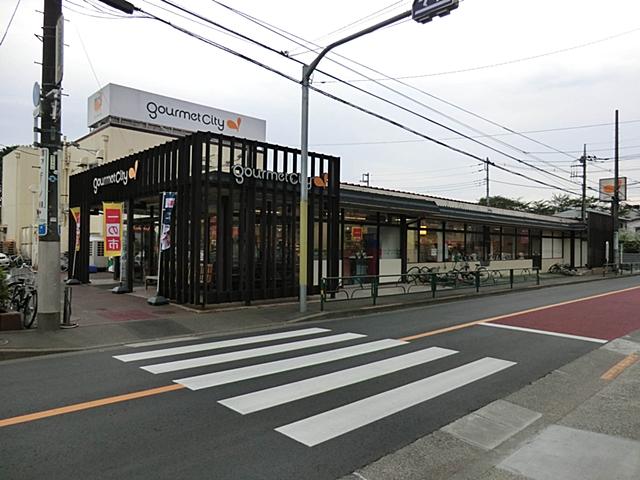 466m to gourmet City Mitaka Nakahara shop
グルメシティー三鷹中原店まで466m
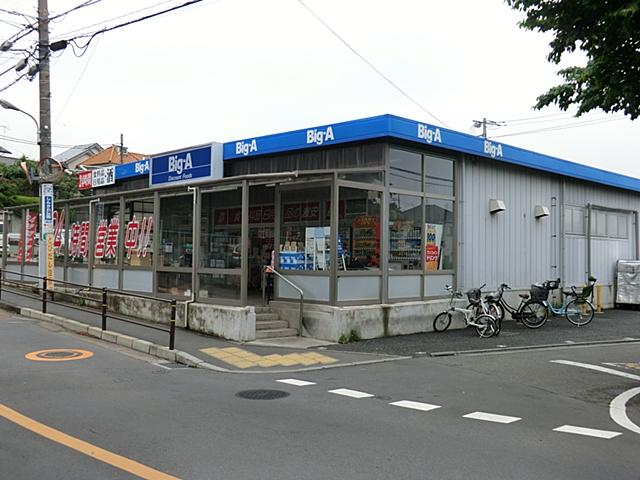 Big-A 786m to Mitaka Shinkawa shop
Big-A三鷹新川店まで786m
Location
| 



























